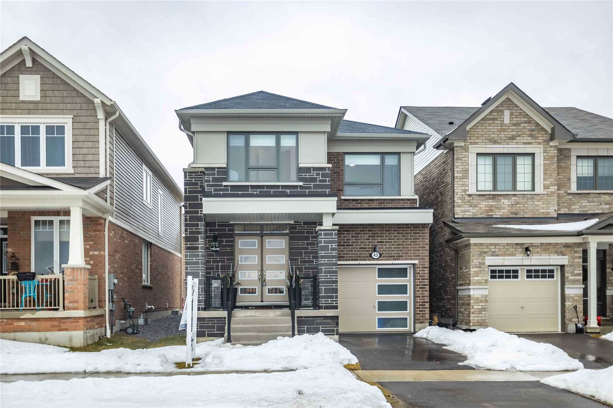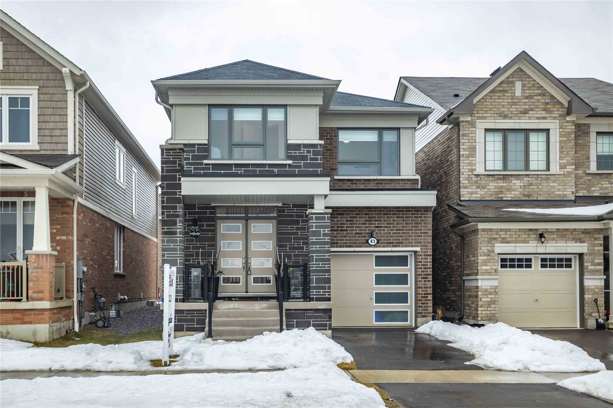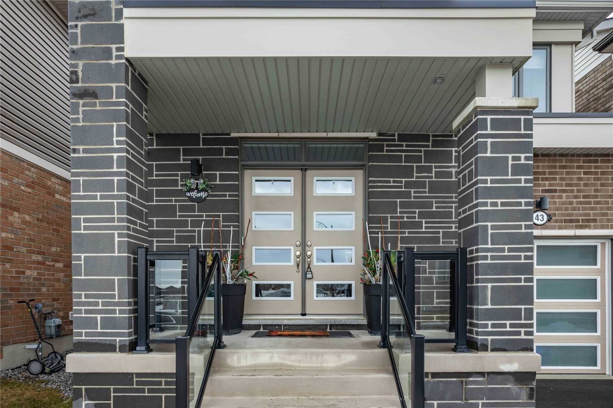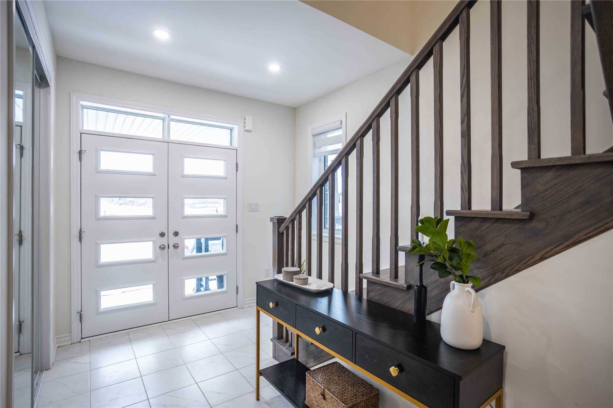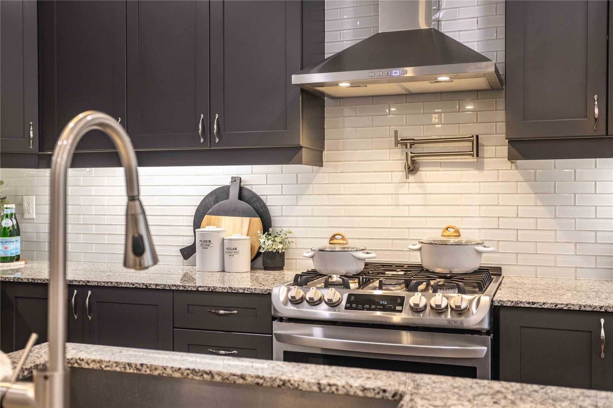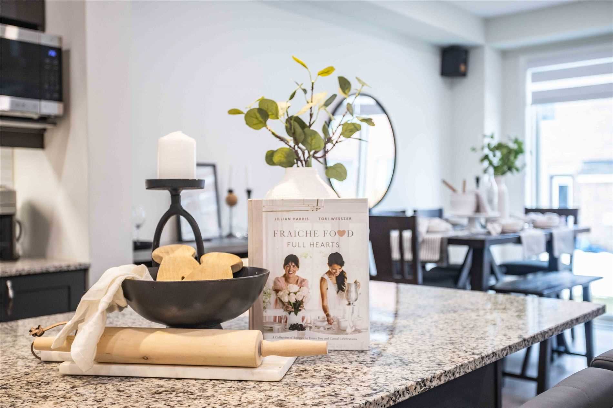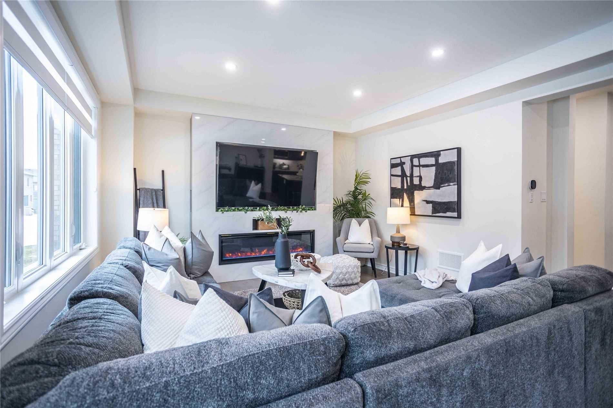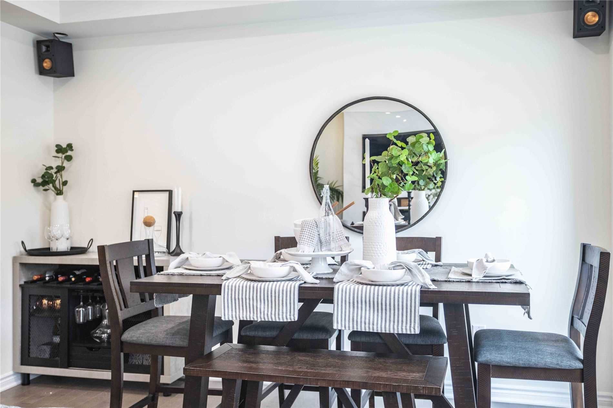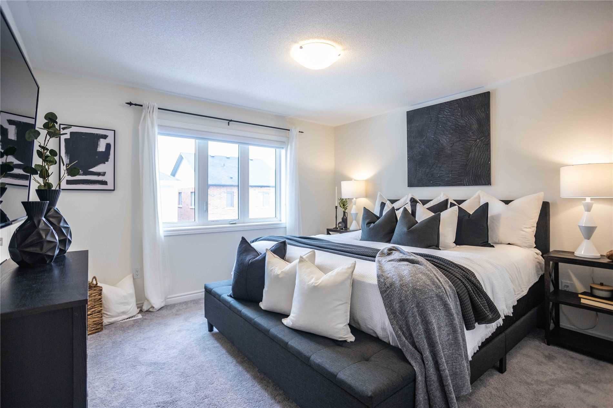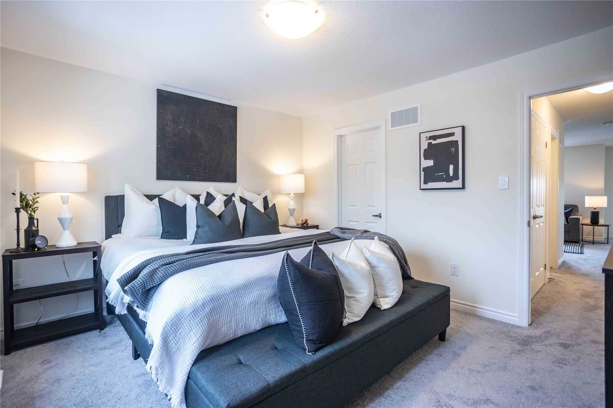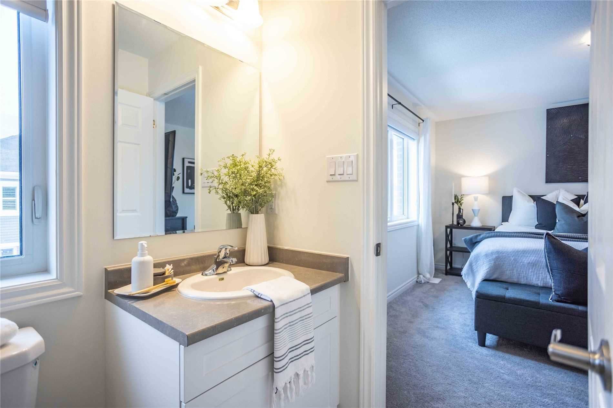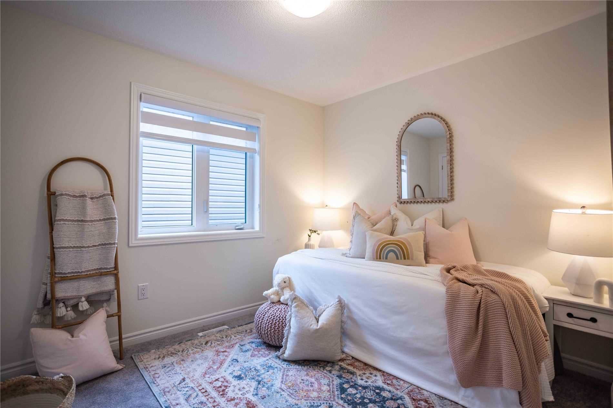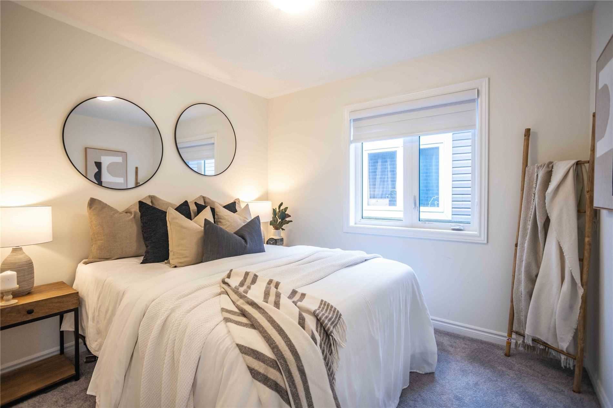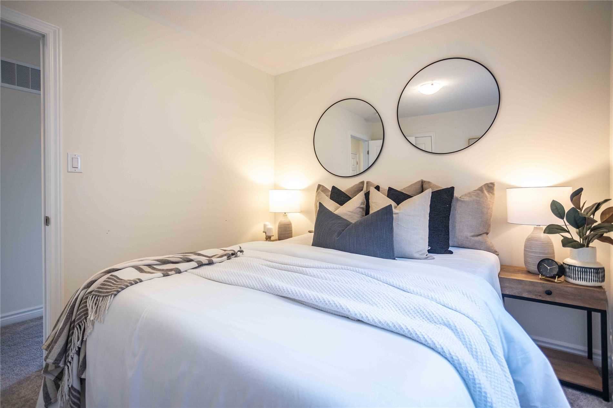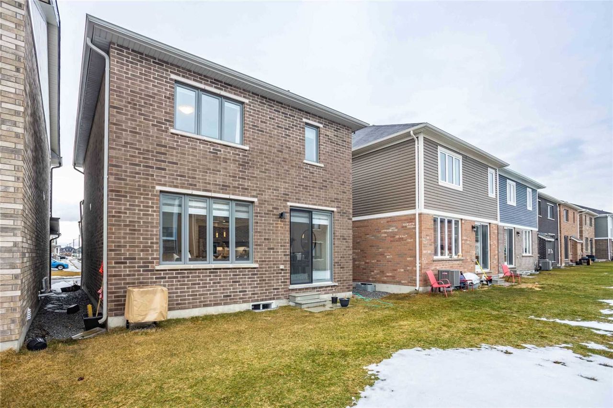- Ontario
- Whitby
43 Cisco Dr
SoldCAD$x,xxx,xxx
CAD$1,149,000 Asking price
43 Cisco DriveWhitby, Ontario, L1P0M2
Sold
3+132(1+1)
Listing information last updated on Fri Mar 31 2023 13:19:58 GMT-0400 (Eastern Daylight Time)

Open Map
Log in to view more information
Go To LoginSummary
IDE5995637
StatusSold
Ownership TypeFreehold
PossessionTba
Brokered ByRE/MAX HALLMARK FIRST GROUP REALTY LTD., BROKERAGE
TypeResidential House,Detached
Age 0-5
Lot Size30.02 * 90.22 Feet
Land Size2708.4 ft²
RoomsBed:3+1,Kitchen:1,Bath:3
Parking1 (2) Attached +1
Virtual Tour
Detail
Building
Bathroom Total3
Bedrooms Total4
Bedrooms Above Ground3
Bedrooms Below Ground1
Basement DevelopmentUnfinished
Basement TypeN/A (Unfinished)
Construction Style AttachmentDetached
Cooling TypeCentral air conditioning
Exterior FinishBrick
Fireplace PresentTrue
Heating FuelNatural gas
Heating TypeForced air
Size Interior
Stories Total2
TypeHouse
Architectural Style2-Storey
FireplaceYes
HeatingYes
Rooms Above Grade7
Rooms Total7
Heat SourceGas
Heat TypeForced Air
WaterMunicipal
Laundry LevelUpper Level
GarageYes
Land
Size Total Text30.02 x 90.22 FT
Acreagefalse
Size Irregular30.02 x 90.22 FT
Lot Dimensions SourceOther
Parking
Parking FeaturesPrivate
Other
Den FamilyroomYes
Internet Entire Listing DisplayYes
SewerSewer
BasementUnfinished
PoolNone
FireplaceY
A/CCentral Air
HeatingForced Air
ExposureN
Remarks
Welcome To This Modern, Just Over 1 Year Old Built, Mattamy Detached Home Located In West Whitby! This Exquisite Home Boasts 3+1 Brs, 3 Wrs, Perfect For A Family Or Individuals Seeking A Luxurious And Comfortable Living Space. Main Floorplan Was Upgraded Through Builder To Create Gorgeous Chef Style Kitchen W/ Upgraded High-End Appliances Including Gas Range, Plus Pot Filler. Amazing Custom 10 Ft Island Creates The Perfect Hub For Entertaining As It Overlooks The Spacious Living Area. Large Windows Let In An Abundance Of Natural Light Throughout The Home, Creating A Warm And Inviting Atmosphere. Gorgeous Floor To Ceiling Tiled Fireplace In Living Rm Creates The Feel Of Sophistication And Luxury. Upper Level Has 3 Ample Sized Bedrooms, Plus Potential 4th Bedroom That Was Chosen By Vendor To Be An Upper Level Family Rm Through Builder. Basement Is Unscathed W/ Rough-In For 4th Washroom. A Gorgeous Turn-Key Home W/ All The Right Upgrades. Sought After New Subdivision Close To 412/401!Home Is Under Tarion Warranty. 9 Ft Ceilings, Hardwood Floors, & Pot Lights On Main Level. Garage Access To Main. Great Upper Level Laundry Rm (Could Be Converted To Office). Upgraded Glass Shower In Primary Ensuite. Upgraded Bsmnt Windows.
The listing data is provided under copyright by the Toronto Real Estate Board.
The listing data is deemed reliable but is not guaranteed accurate by the Toronto Real Estate Board nor RealMaster.
Location
Province:
Ontario
City:
Whitby
Community:
Rural Whitby 10.06.0010
Crossroad:
Des Newman/Rossland Rd W
Room
Room
Level
Length
Width
Area
Kitchen
Main
NaN
Stainless Steel Appl Granite Counter Hardwood Floor
Breakfast
Main
NaN
Open Concept W/O To Yard
Living
Main
NaN
Electric Fireplace Hardwood Floor
Family
2nd
NaN
Broadloom
Prim Bdrm
2nd
NaN
3 Pc Ensuite Broadloom W/I Closet
2nd Br
2nd
NaN
Broadloom
3rd Br
2nd
NaN
Broadloom
School Info
Private SchoolsK-8 Grades Only
Robert Munsch Public School
20 Norista St, Whitby4.734 km
ElementaryMiddleEnglish
9-12 Grades Only
Henry Street High School
600 Henry St, Whitby3.031 km
SecondaryEnglish
K-8 Grades Only
St. John The Evangelist Catholic School
1103 Giffard St, Whitby1.932 km
ElementaryMiddleEnglish
9-12 Grades Only
All Saints Catholic Secondary School
3001 Country Lane, Whitby1.675 km
SecondaryEnglish
1-8 Grades Only
Captain Michael Vandenbos Public School
3121 Country Lane, Whitby1.904 km
ElementaryMiddleFrench Immersion Program
9-12 Grades Only
Donald A Wilson Secondary School
681 Rossland Rd W, Whitby1.673 km
SecondaryFrench Immersion Program
1-8 Grades Only
St. John The Evangelist Catholic School
1103 Giffard St, Whitby1.932 km
ElementaryMiddleFrench Immersion Program
9-9 Grades Only
Father Leo J. Austin Catholic Secondary School
1020 Dryden Blvd, Whitby4.576 km
MiddleFrench Immersion Program
10-12 Grades Only
Father Leo J. Austin Catholic Secondary School
1020 Dryden Blvd, Whitby4.576 km
SecondaryFrench Immersion Program
Book Viewing
Your feedback has been submitted.
Submission Failed! Please check your input and try again or contact us

