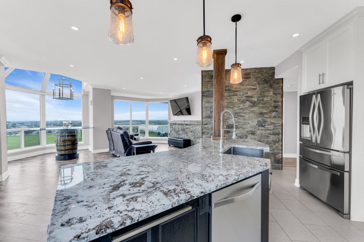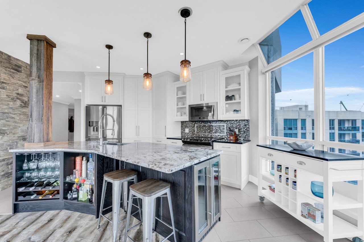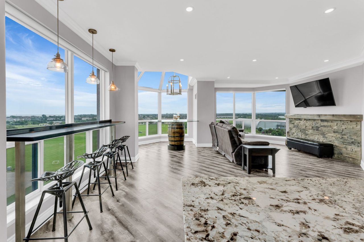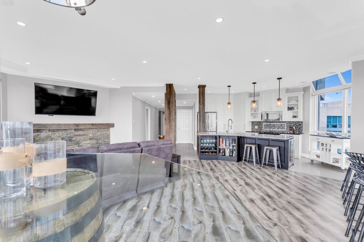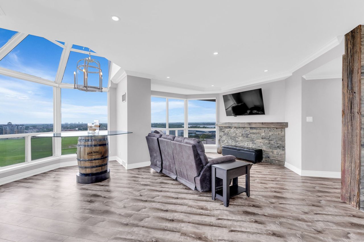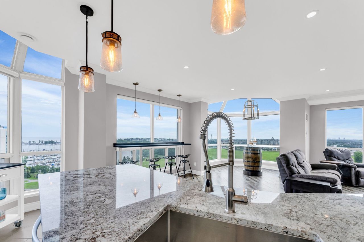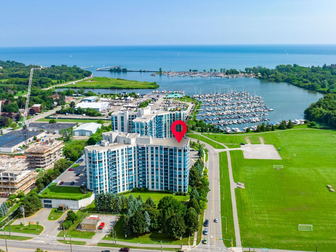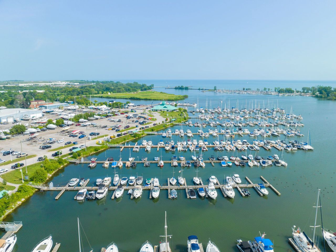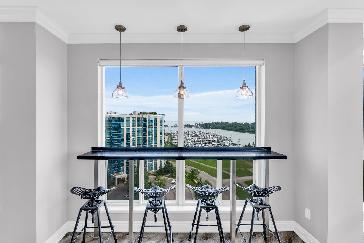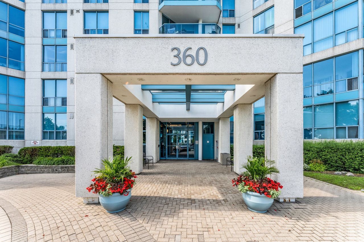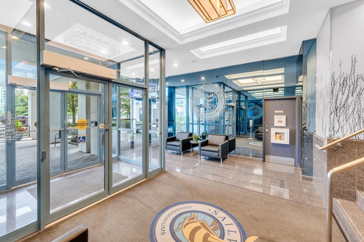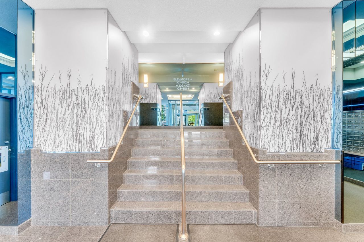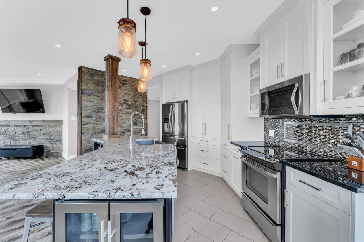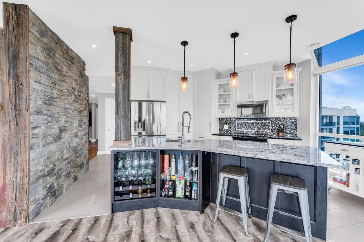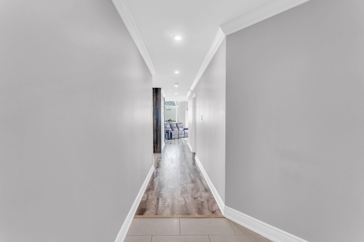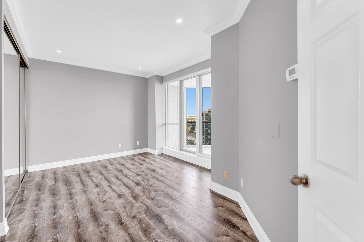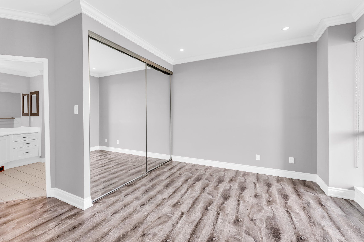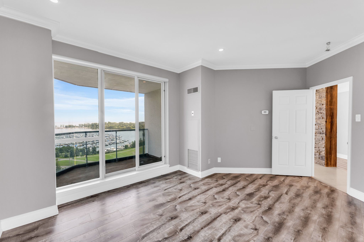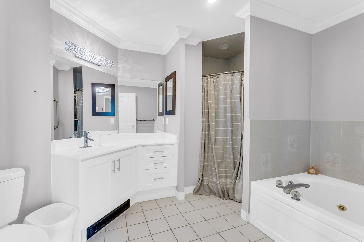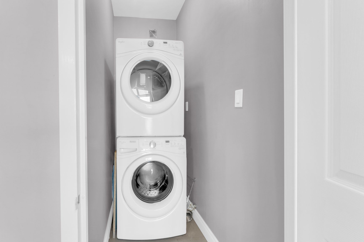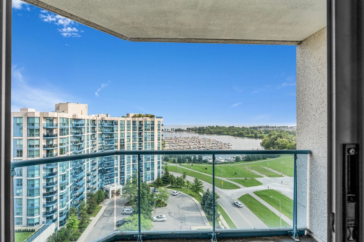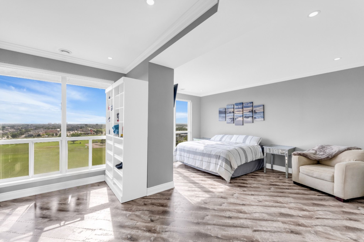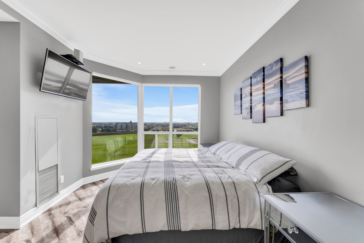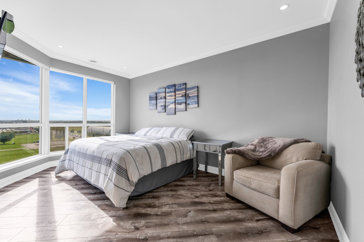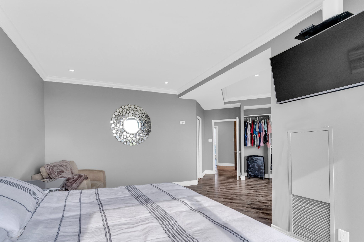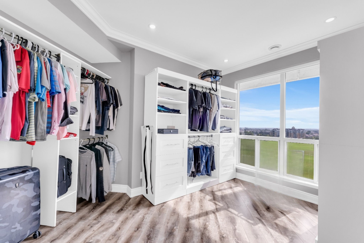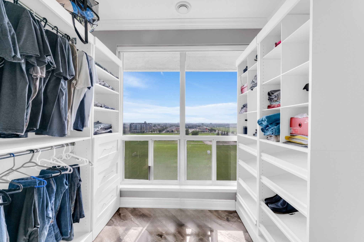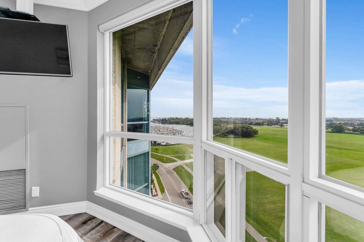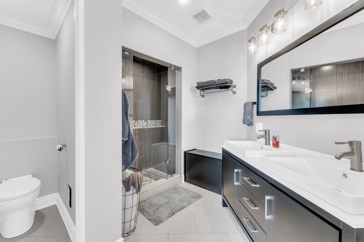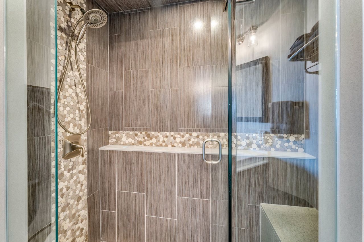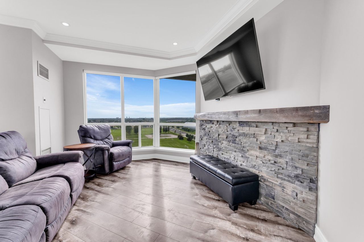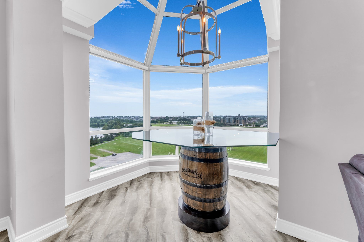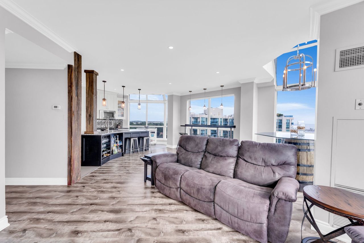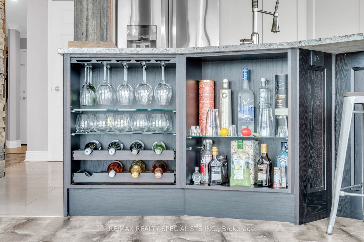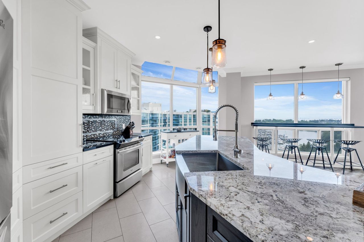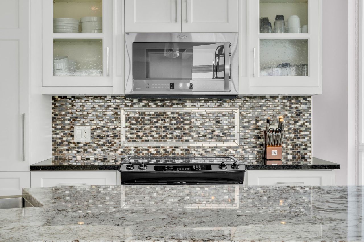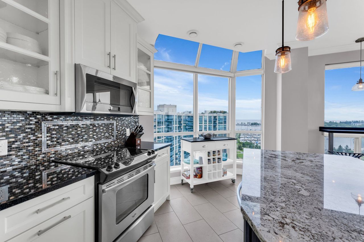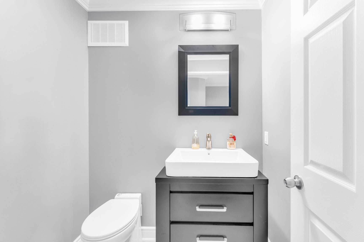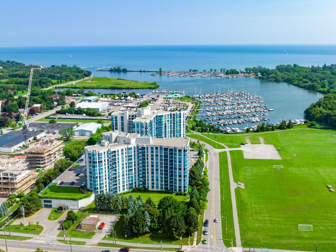- Ontario
- Whitby
360 Watson St W
SoldCAD$x,xxx,xxx
CAD$1,198,800 Asking price
1206 360 Watson StreetWhitby, Ontario, L1N9G2
Sold
2+132| 1400-1599 sqft
Listing information last updated on Thu Aug 24 2023 17:36:20 GMT-0400 (Eastern Daylight Time)

Open Map
Log in to view more information
Go To LoginSummary
IDE6729302
StatusSold
Ownership TypeCondominium/Strata
PossessionFlexible
Brokered ByRE/MAX REALTY SPECIALISTS INC.
TypeResidential Apartment
Age 31-50
Square Footage1400-1599 sqft
RoomsBed:2+1,Kitchen:1,Bath:3
Parking2 (2) None +2
Maint Fee1252.82 / Monthly
Maint Fee InclusionsHeat,Hydro,Water,Cable TV,CAC,Common Elements,Building Insurance
Virtual Tour
Detail
Building
Bathroom Total3
Bedrooms Total3
Bedrooms Above Ground2
Bedrooms Below Ground1
AmenitiesStorage - Locker,Party Room,Sauna,Exercise Centre
Cooling TypeCentral air conditioning
Exterior FinishBrick
Fireplace PresentFalse
Fire ProtectionSecurity system
Heating FuelNatural gas
Heating TypeForced air
Size Interior
TypeApartment
Association AmenitiesGym,Indoor Pool,Party Room/Meeting Room,Sauna,Security System,Visitor Parking
Architectural StyleApartment
Property FeaturesArts Centre,Marina,Park,Public Transit,Rec./Commun.Centre,Waterfront
Rooms Above Grade8
Heat SourceGas
Heat TypeForced Air
LockerOwned
Laundry LevelMain Level
Land
Acreagefalse
AmenitiesMarina,Park,Public Transit
Parking
Parking FeaturesUnderground
Surrounding
Ammenities Near ByMarina,Park,Public Transit
Community FeaturesCommunity Centre
Other
FeaturesBalcony
Internet Entire Listing DisplayYes
BasementNone
BalconyOpen
FireplaceN
A/CCentral Air
HeatingForced Air
TVYes
Level12
Unit No.1206
ExposureS
Parking SpotsOwned28Owned29
Corp#DCC123
Prop MgmtCross Bridge Management
Remarks
Convenience of a Condo, Square Footage of a Home! Welcome to Sailwinds Key Penthouse Suite. This Unit Is Exceptionally Rare! Magnificent Water View Of Marina, Along With An Unobstructed View Of The West, High Ceilings With Vaulted Solarium. Custom Designed Condo! Each Bedroom Equipped With Their Own En-suite! Fully Upgraded Kitchen, Sun Lounge Opened Up To The Living/ Dining Room, 2 Side By Side Parking Spaces Located Close To Elevator And Locker. This Condo Has It All!Amazing Amenities. Walk To Marina, Waterfront Trails, Shopping, Easy 401 Access & Go Train At Your Door! Maintenance Includes All Utilities, Cable & More!
The listing data is provided under copyright by the Toronto Real Estate Board.
The listing data is deemed reliable but is not guaranteed accurate by the Toronto Real Estate Board nor RealMaster.
Location
Province:
Ontario
City:
Whitby
Community:
Port Whitby 10.06.0040
Crossroad:
Watson St. & Victoria St.
Room
Room
Level
Length
Width
Area
Kitchen
Main
8.50
9.32
79.18
Breakfast
Main
6.50
8.50
55.20
Dining
Main
11.25
15.16
170.57
Living
Main
11.52
15.16
174.55
Overlook Water
Solarium
Main
9.42
9.42
88.66
Overlook Water
Den
Main
10.24
10.99
112.50
Overlook Water
Prim Bdrm
Main
11.68
15.75
183.93
W/O To Balcony W/I Closet 5 Pc Bath
2nd Br
Main
10.50
16.17
169.81
O/Looks Park
School Info
Private SchoolsK-8 Grades Only
Sir William Stephenson Public School
1125 Athol St, Whitby1.067 km
ElementaryMiddleEnglish
9-12 Grades Only
Henry Street High School
600 Henry St, Whitby1.468 km
SecondaryEnglish
K-8 Grades Only
St. Marguerite D'Youville Catholic School
250 Michael Blvd, Whitby1.641 km
ElementaryMiddleEnglish
9-12 Grades Only
All Saints Catholic Secondary School
3001 Country Lane, Whitby4.43 km
SecondaryEnglish
1-8 Grades Only
Julie Payette Public School
300 Garden St, Whitby2.907 km
ElementaryMiddleFrench Immersion Program
9-12 Grades Only
Anderson Collegiate And Vocational Institute
400 Anderson St, Whitby3.293 km
SecondaryFrench Immersion Program
1-8 Grades Only
St. John The Evangelist Catholic School
1103 Giffard St, Whitby2.503 km
ElementaryMiddleFrench Immersion Program
9-9 Grades Only
Father Leo J. Austin Catholic Secondary School
1020 Dryden Blvd, Whitby5.72 km
MiddleFrench Immersion Program
10-12 Grades Only
Father Leo J. Austin Catholic Secondary School
1020 Dryden Blvd, Whitby5.72 km
SecondaryFrench Immersion Program
Book Viewing
Your feedback has been submitted.
Submission Failed! Please check your input and try again or contact us

