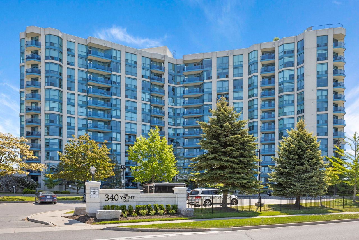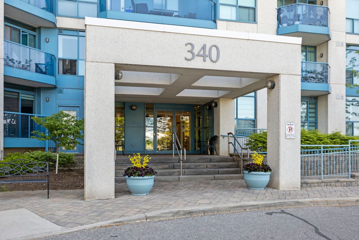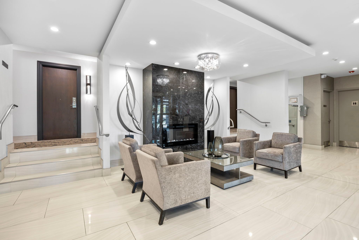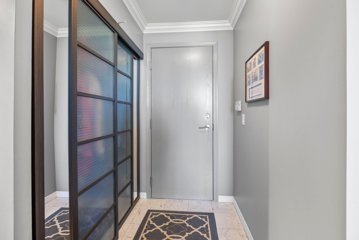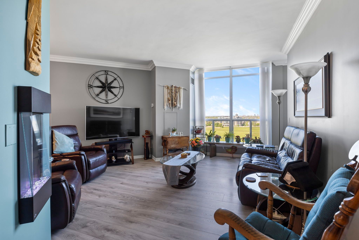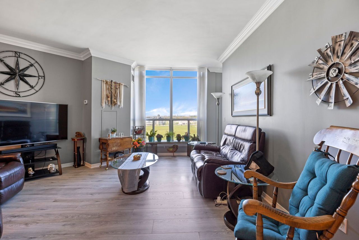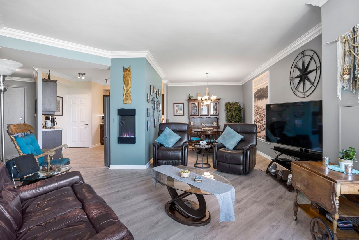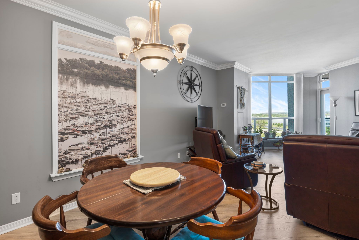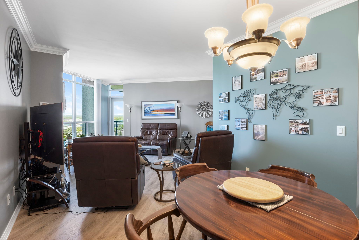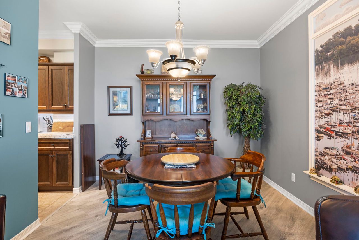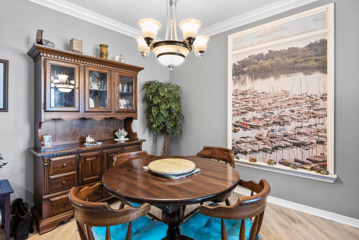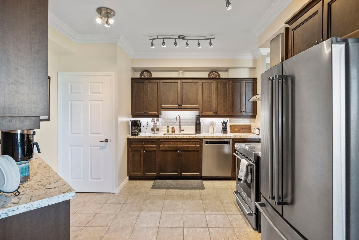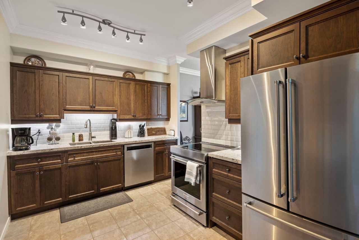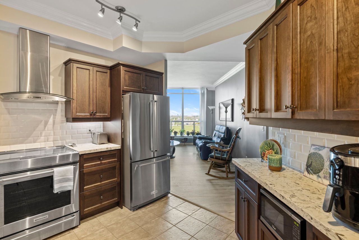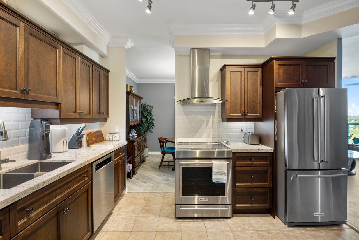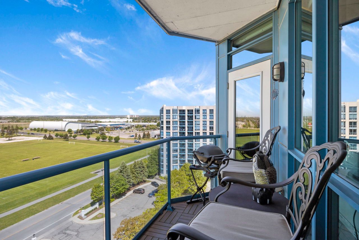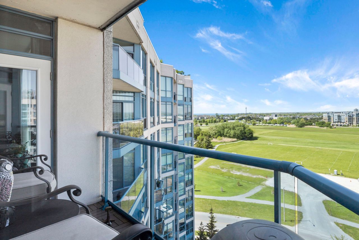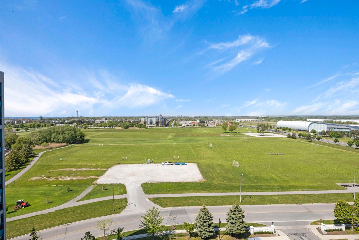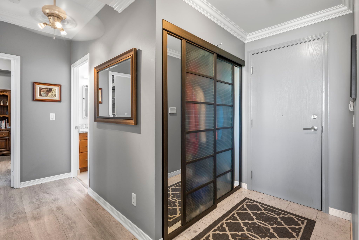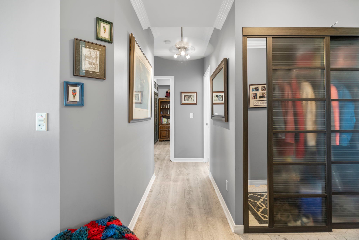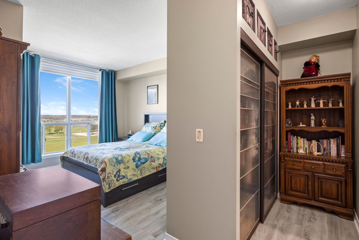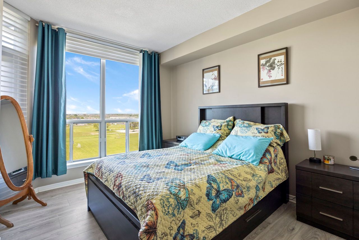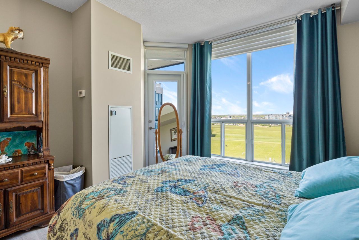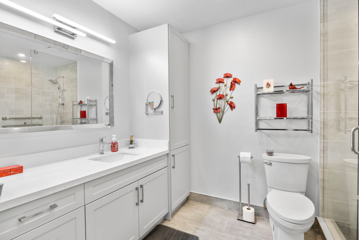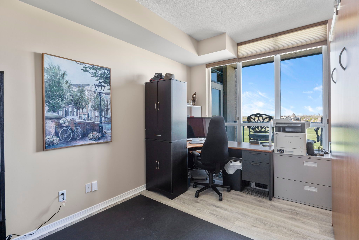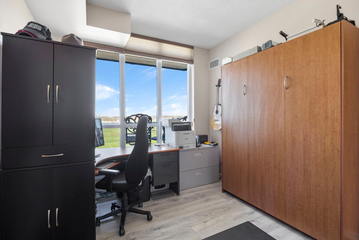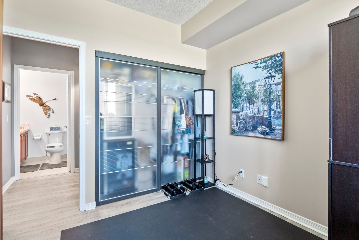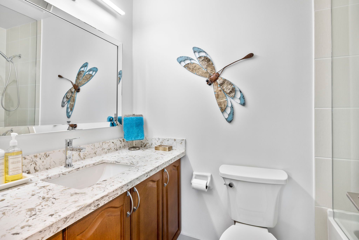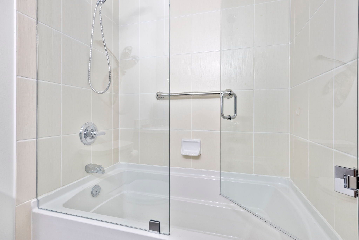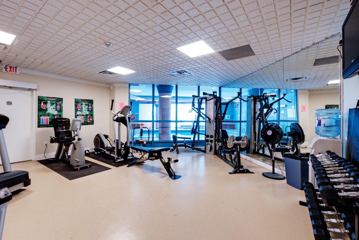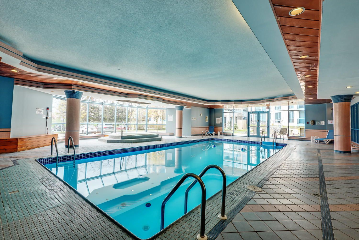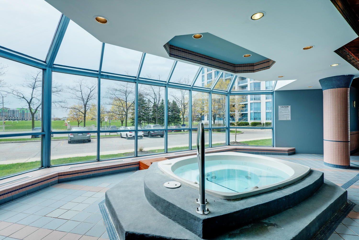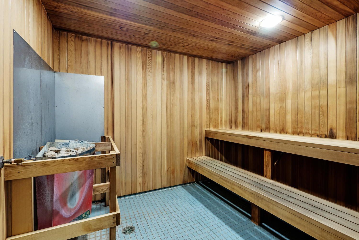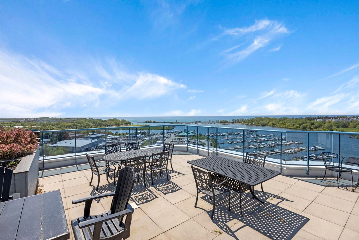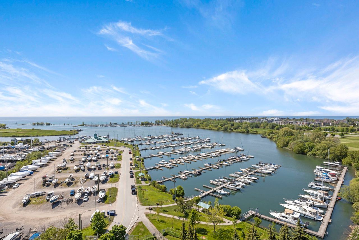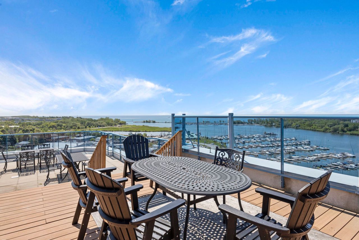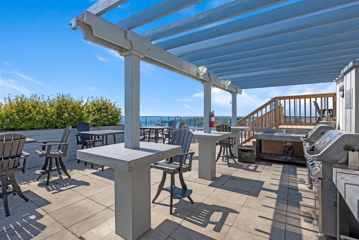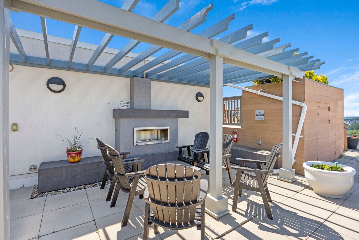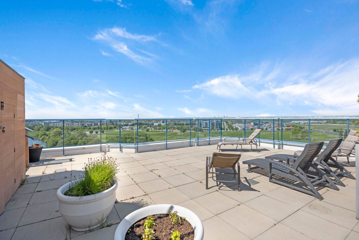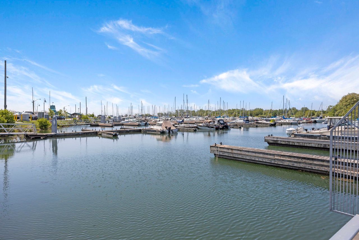- Ontario
- Whitby
340 Watson St W
CAD$930,000
CAD$930,000 Asking price
MPH10 340 Watson StreetWhitby, Ontario, L1N9G1
Delisted · Terminated ·
221| 1000-1199 sqft
Listing information last updated on Wed Jul 05 2023 09:58:05 GMT-0400 (Eastern Daylight Time)

Open Map
Log in to view more information
Go To LoginSummary
IDE6083100
StatusTerminated
Ownership TypeCondominium/Strata
PossessionTBA
Brokered ByRE/MAX ROUGE RIVER REALTY LTD.
TypeResidential Apartment
Age
Square Footage1000-1199 sqft
RoomsBed:2,Kitchen:1,Bath:2
Parking1 (1) Underground +1
Maint Fee1041.22 / Monthly
Maint Fee InclusionsHeat,Hydro,Water,CAC,Common Elements
Virtual Tour
Detail
Building
Bathroom Total2
Bedrooms Total2
Bedrooms Above Ground2
AmenitiesStorage - Locker,Party Room,Security/Concierge,Exercise Centre
Cooling TypeCentral air conditioning
Exterior FinishConcrete
Fireplace PresentFalse
Fire ProtectionSecurity guard
Size Interior
TypeApartment
Association AmenitiesExercise Room,Party Room/Meeting Room,Rooftop Deck/Garden,Security Guard,Visitor Parking,Indoor Pool
Architectural StyleApartment
Rooms Above Grade5
Heat SourceOther
Heat TypeFan Coil
LockerOwned
Land
Acreagefalse
Parking
Parking FeaturesUnderground
Utilities
ElevatorYes
Other
FeaturesBalcony
Internet Entire Listing DisplayYes
BasementNone
BalconyOpen
FireplaceN
A/CCentral Air
HeatingFan Coil
Level11
Unit No.Mph10
ExposureSW
Parking SpotsOwnedA44
Corp#DCC214
Prop MgmtGoldview Property Management
Remarks
Welcome to The Yacht Club Condominium. Whitby's Most Sought After Lifestyle Residence. This 2 Bed 2 Bath Condominium Has Been Fully Updated And Is Move-in-Ready. The Chef's Kitchen Boasts Plenty of Custom Cabinets and Counter Tops For The Fussiest Cooks. The Living Room With Floor to Ceiling Windows Is Bright And Warm. The 9ft Ceilings Throughout With South-west Views Of the Lake and Sunsets Make This A Perfect Place To Call Home. The Primary Bedroom is Spacious With Custom Closets, A 3Pce Ensuite And A Walkout To The Balcony. This Is A Home That Must Be Seen.The Condo Fees Include All Utilities. Water, Electricity, Heat, AC, Internet. Fitness Center, Party/Meeting Room, Pool, Hot Tub, Sauna, Roof Top Patio With BBQs And Dinning Tables.
The listing data is provided under copyright by the Toronto Real Estate Board.
The listing data is deemed reliable but is not guaranteed accurate by the Toronto Real Estate Board nor RealMaster.
Location
Province:
Ontario
City:
Whitby
Community:
Port Whitby 10.06.0040
Crossroad:
Victoria / Watson
Room
Room
Level
Length
Width
Area
Living
Main
14.27
15.12
215.85
Laminate W/O To Balcony
Dining
Main
12.47
10.89
135.80
Laminate O/Looks Living Window Flr To Ceil
Kitchen
Main
12.14
18.08
219.44
Ceramic Floor Granite Counter Custom Backsplash
Prim Bdrm
Main
11.94
18.27
218.24
Laminate 3 Pc Ensuite Window Flr To Ceil
2nd Br
Main
9.61
11.94
114.80
Laminate South View Window Flr To Ceil
School Info
Private SchoolsK-8 Grades Only
Sir William Stephenson Public School
1125 Athol St, Whitby1.083 km
ElementaryMiddleEnglish
9-12 Grades Only
Henry Street High School
600 Henry St, Whitby1.516 km
SecondaryEnglish
K-8 Grades Only
St. Marguerite D'Youville Catholic School
250 Michael Blvd, Whitby1.703 km
ElementaryMiddleEnglish
9-12 Grades Only
All Saints Catholic Secondary School
3001 Country Lane, Whitby4.485 km
SecondaryEnglish
1-8 Grades Only
Julie Payette Public School
300 Garden St, Whitby2.932 km
ElementaryMiddleFrench Immersion Program
9-12 Grades Only
Anderson Collegiate And Vocational Institute
400 Anderson St, Whitby3.304 km
SecondaryFrench Immersion Program
1-8 Grades Only
St. John The Evangelist Catholic School
1103 Giffard St, Whitby2.56 km
ElementaryMiddleFrench Immersion Program
9-9 Grades Only
Father Leo J. Austin Catholic Secondary School
1020 Dryden Blvd, Whitby5.752 km
MiddleFrench Immersion Program
10-12 Grades Only
Father Leo J. Austin Catholic Secondary School
1020 Dryden Blvd, Whitby5.752 km
SecondaryFrench Immersion Program
Book Viewing
Your feedback has been submitted.
Submission Failed! Please check your input and try again or contact us

