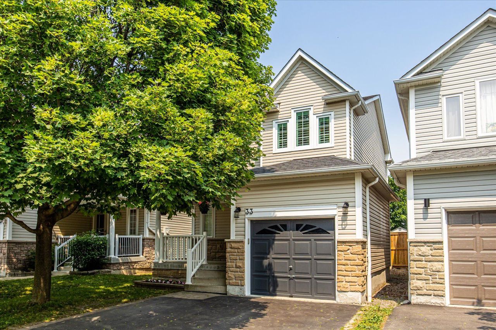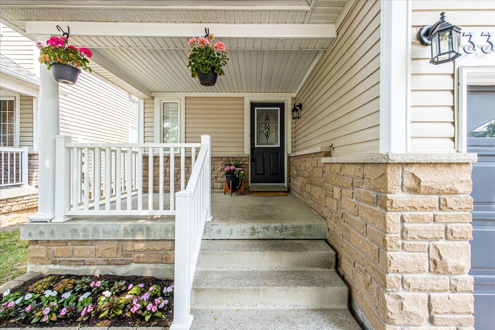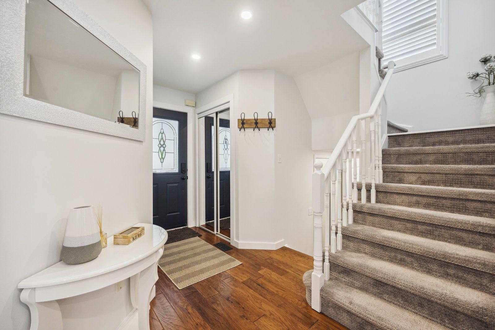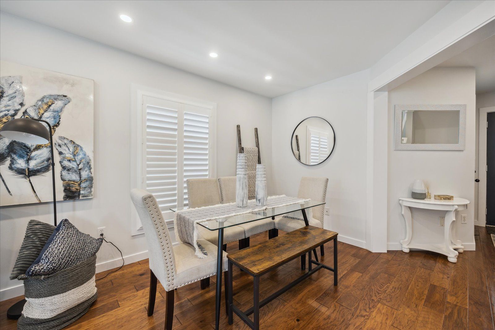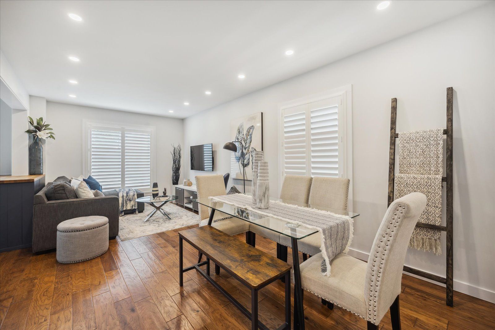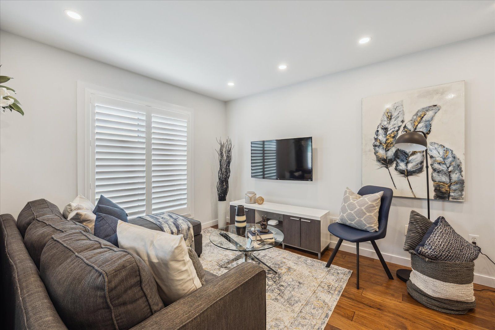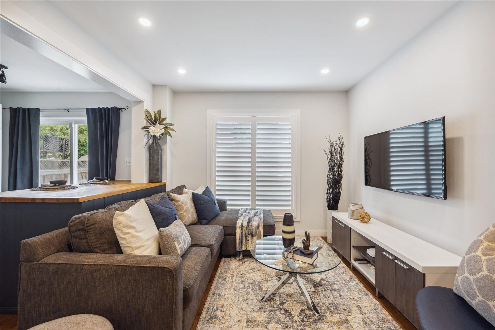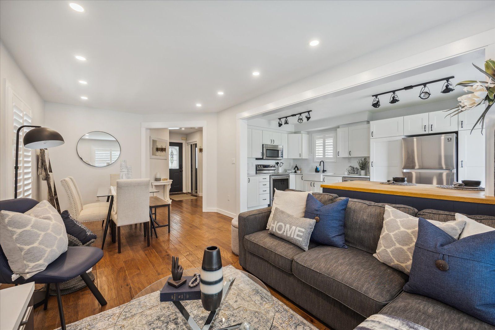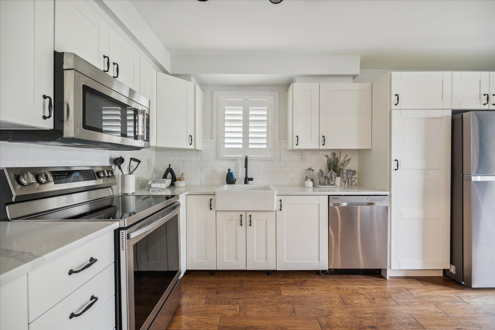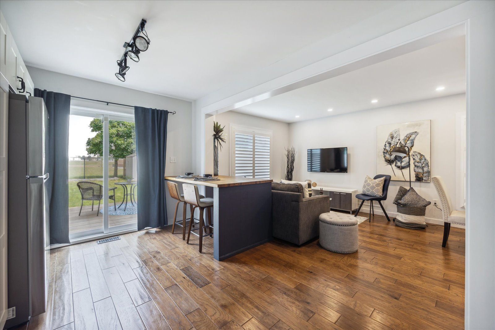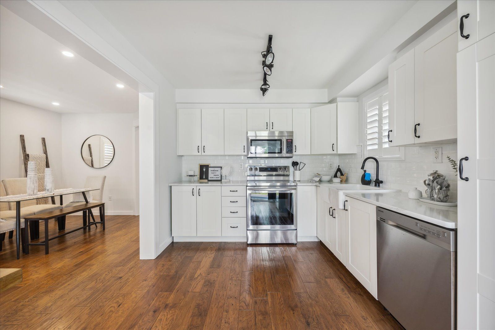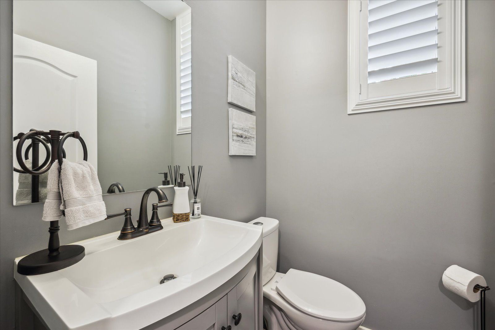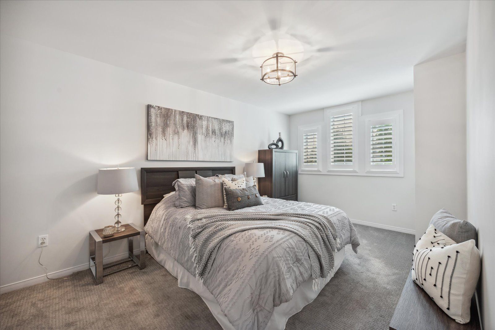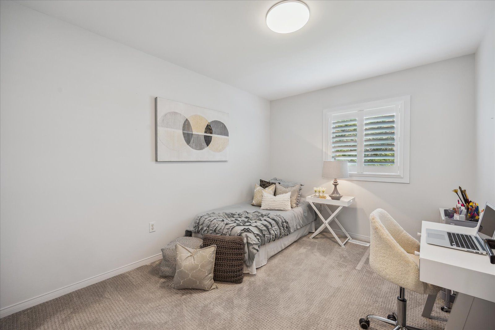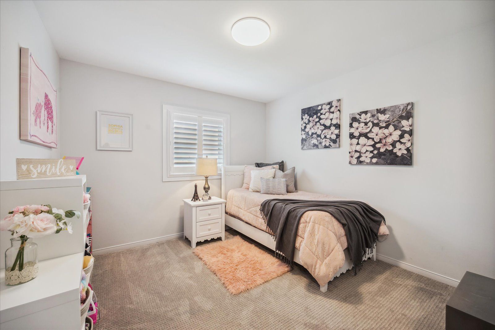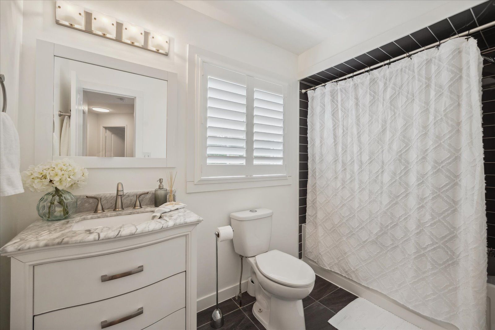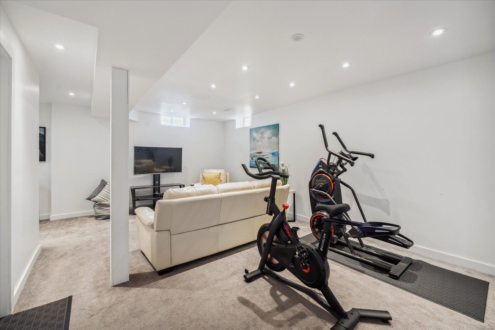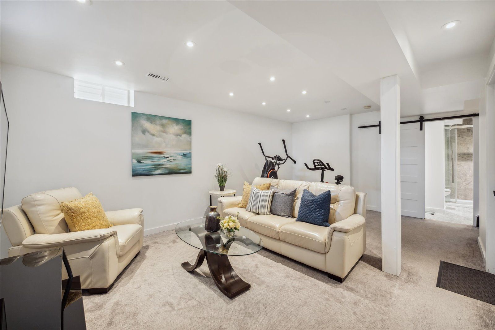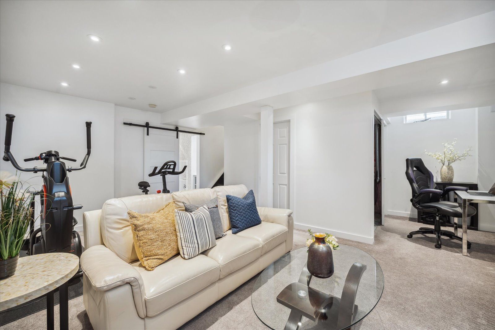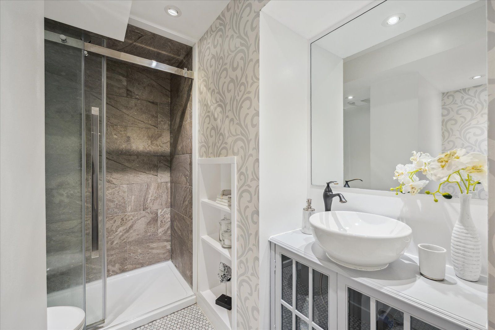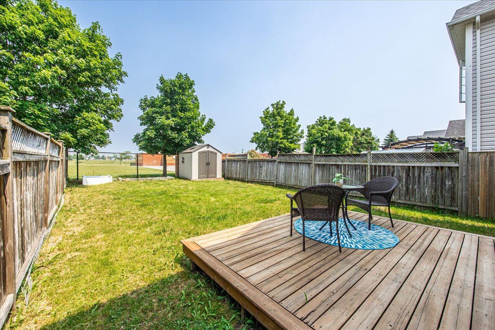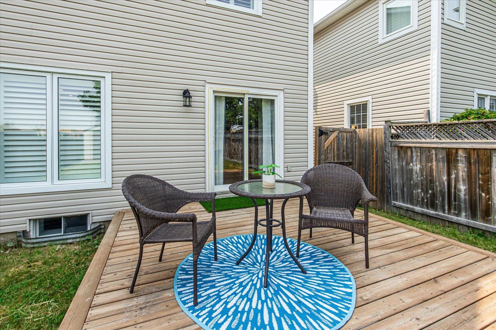- Ontario
- Whitby
33 Hatch St
SoldCAD$xxx,xxx
CAD$849,000 Asking price
33 Hatch StreetWhitby, Ontario, L1M2A8
Sold
333(1+2)
Listing information last updated on Fri Jun 16 2023 11:56:26 GMT-0400 (Eastern Daylight Time)

Open Map
Log in to view more information
Go To LoginSummary
IDE6111820
StatusSold
Ownership TypeFreehold
PossessionTBD
Brokered ByRE/MAX ROUGE RIVER REALTY LTD.
TypeResidential House,Detached
Age
Lot Size29.99 * 114.83 Feet
Land Size3443.75 ft²
RoomsBed:3,Kitchen:1,Bath:3
Parking1 (3) Built-In +2
Virtual Tour
Detail
Building
Bathroom Total3
Bedrooms Total3
Bedrooms Above Ground3
Basement DevelopmentFinished
Basement TypeFull (Finished)
Construction Style AttachmentDetached
Cooling TypeCentral air conditioning
Exterior FinishVinyl siding
Fireplace PresentFalse
Heating FuelNatural gas
Heating TypeForced air
Size Interior
Stories Total2
TypeHouse
Architectural Style2-Storey
Rooms Above Grade8
Heat SourceGas
Heat TypeForced Air
WaterMunicipal
Laundry LevelLower Level
Land
Size Total Text29.99 x 114.83 FT
Acreagefalse
Size Irregular29.99 x 114.83 FT
Parking
Parking FeaturesPrivate
Other
Internet Entire Listing DisplayYes
SewerSewer
BasementFinished,Full
PoolNone
FireplaceN
A/CCentral Air
HeatingForced Air
ExposureE
Remarks
Beautiful family home in a great Brooklin location. Pride of ownership is evident around every corner. Open concept main floor with an updated kitchen! Stainless steel appliances, Quartz countertops, backsplash, gorgeous floors, and walkout to private backyard. California shutters and pot lights. Freshly painted through-out in neutral colours. Newer carpet on stairs, upstairs hallway and bedrooms. 3 good-size bedrooms. The finished basement offers a full bathroom, office nook and a great space to cozy up for movie night and plenty of space to get your workout in! Enjoy the morning sunshine in your large backyard with no neighbours behind! Garage access and 2 car driveway parking. Close to great schools, parks and transit is a short walk away.Newer Washer/dryer 2023, fridge & dishwasher 2022, stove 2020, carpet on stairs, upstairs hallway and bedrooms 2022, shutters 2022, painted 2022. Kitchen countertop & backsplash 2021.
The listing data is provided under copyright by the Toronto Real Estate Board.
The listing data is deemed reliable but is not guaranteed accurate by the Toronto Real Estate Board nor RealMaster.
Location
Province:
Ontario
City:
Whitby
Community:
Brooklin 10.06.0050
Crossroad:
Ashburn / Carnwith
Room
Room
Level
Length
Width
Area
Kitchen
Main
10.70
9.84
105.27
Quartz Counter Stainless Steel Appl Backsplash
Breakfast
Main
9.48
6.10
57.86
W/O To Yard Breakfast Bar
Living
Main
20.34
10.66
216.89
Large Window California Shutters Combined W/Dining
Dining
Main
20.34
10.66
216.89
Pot Lights Combined W/Living
Prim Bdrm
2nd
16.54
10.04
166.01
Broadloom Large Window California Shutters
2nd Br
2nd
12.53
9.45
118.42
Broadloom California Shutters
3rd Br
2nd
11.19
10.53
117.82
Broadloom California Shutters
Rec
Bsmt
18.70
12.60
235.60
Broadloom 3 Pc Bath Pot Lights
School Info
Private SchoolsK-8 Grades Only
Chris Hadfield Public School
160 Carnwith Dr W, Brooklin0.147 km
ElementaryMiddleEnglish
9-12 Grades Only
Brooklin High School
20 Carnwith Dr W, Brooklin1.101 km
SecondaryEnglish
K-8 Grades Only
St. Bridget Catholic School
200 Carnwith Dr W, Whitby0.173 km
ElementaryMiddleEnglish
9-12 Grades Only
All Saints Catholic Secondary School
3001 Country Lane, Whitby7.641 km
SecondaryEnglish
1-8 Grades Only
Meadowcrest Public School
20 Vipond Rd, Whitby1.092 km
ElementaryMiddleFrench Immersion Program
9-12 Grades Only
Donald A Wilson Secondary School
681 Rossland Rd W, Whitby7.706 km
SecondaryFrench Immersion Program
1-8 Grades Only
St. Leo Catholic School
120 Watford St, Whitby2.065 km
ElementaryMiddleFrench Immersion Program
9-9 Grades Only
Father Leo J. Austin Catholic Secondary School
1020 Dryden Blvd, Whitby6.507 km
MiddleFrench Immersion Program
10-12 Grades Only
Father Leo J. Austin Catholic Secondary School
1020 Dryden Blvd, Whitby6.507 km
SecondaryFrench Immersion Program
Book Viewing
Your feedback has been submitted.
Submission Failed! Please check your input and try again or contact us

