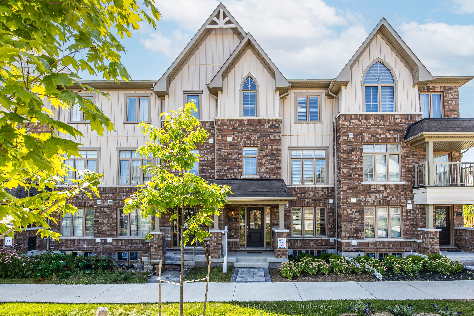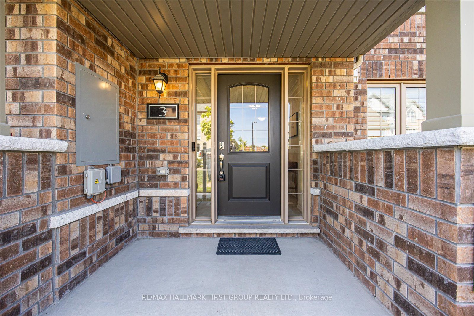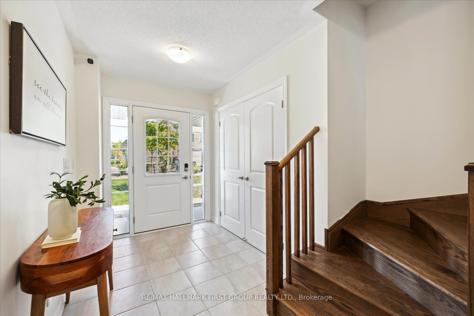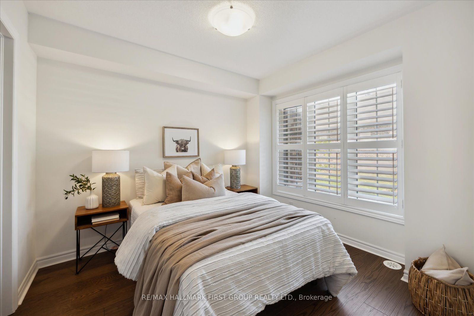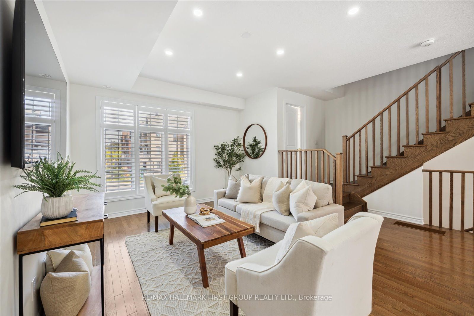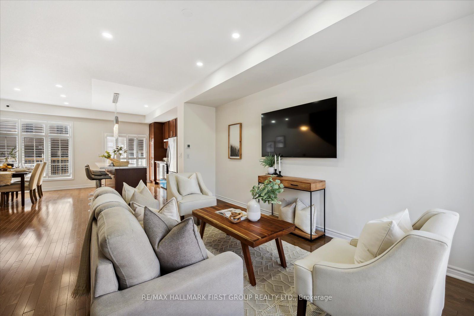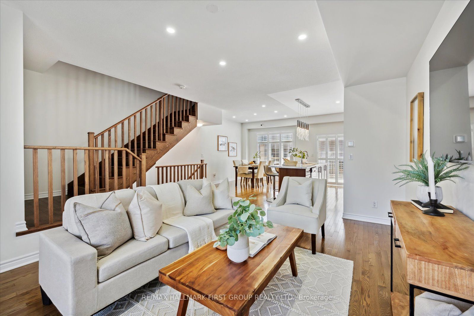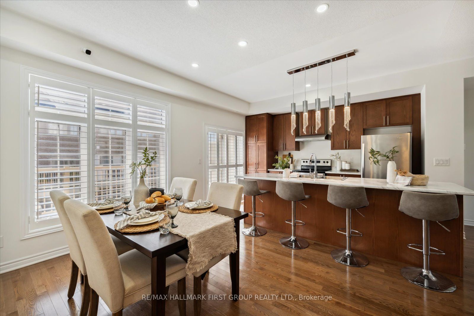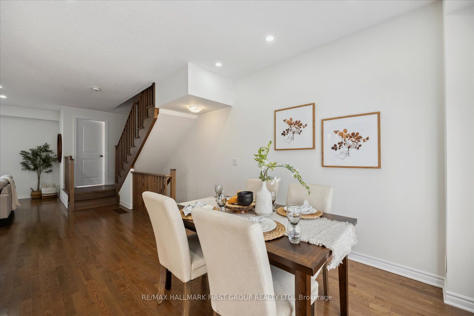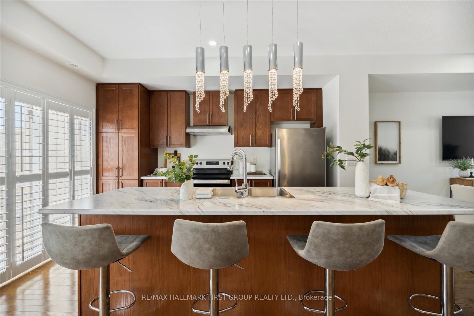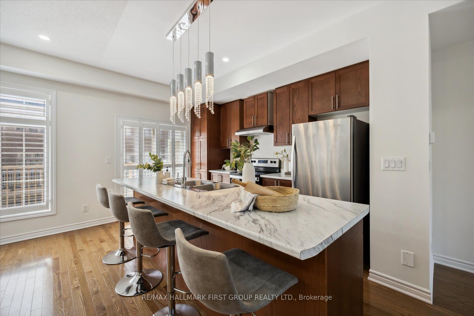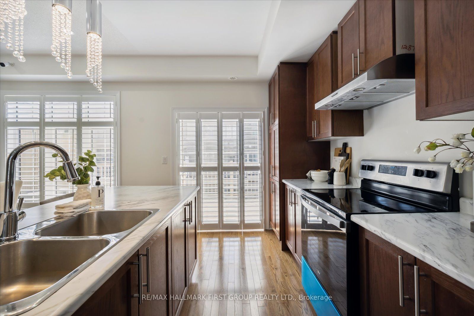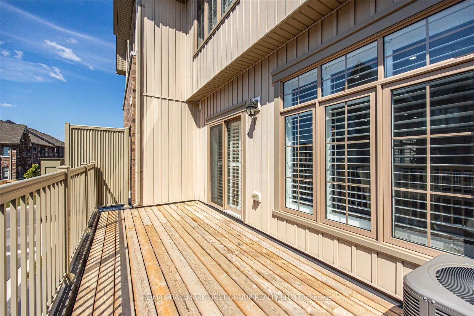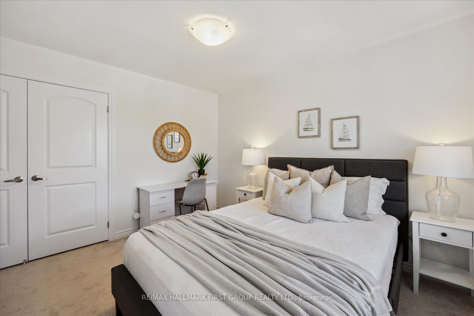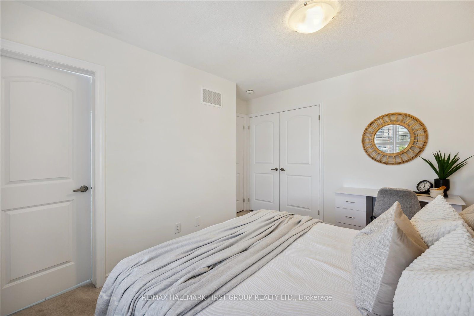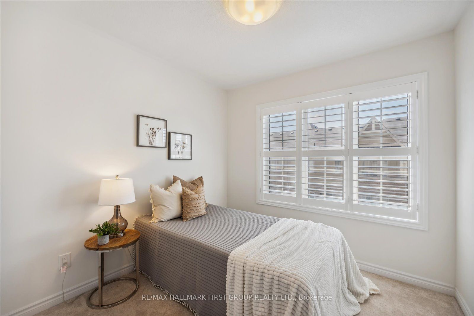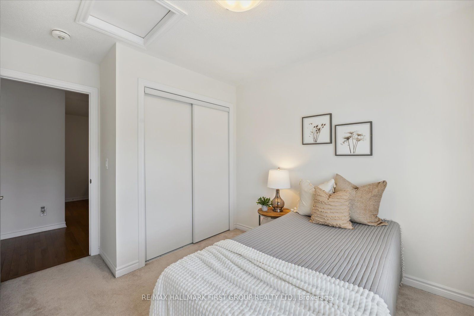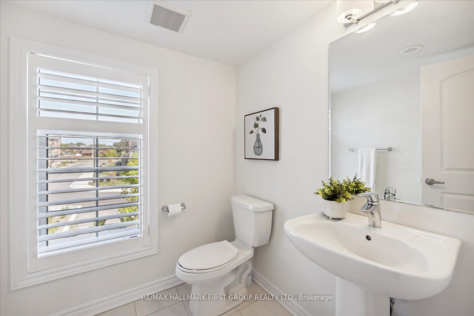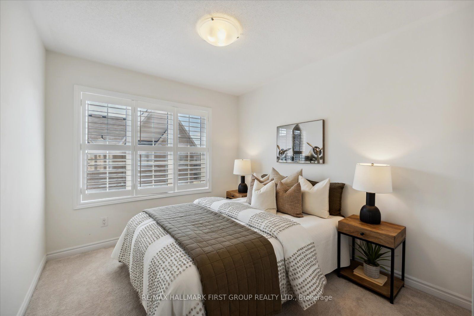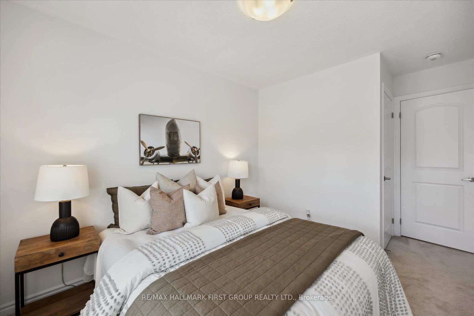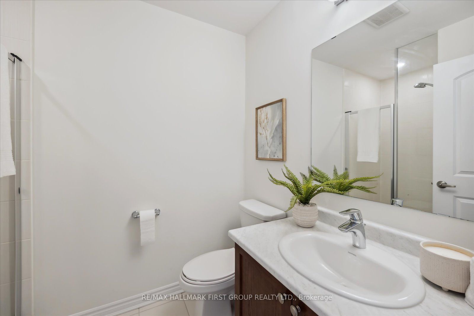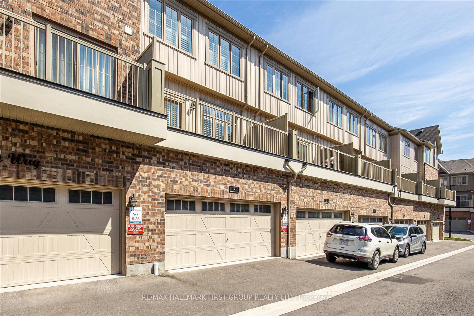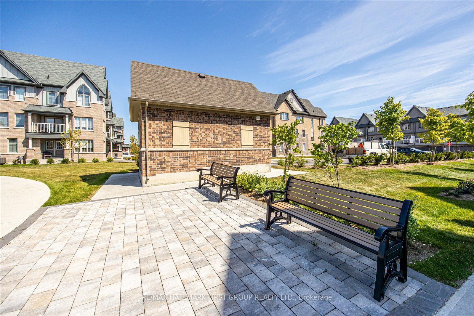- Ontario
- Whitby
3 Hidden Way
CAD$919,000
CAD$919,000 Asking price
3 Hidden WayWhitby, Ontario, L1R0R6
Delisted · Terminated ·
443(2+1)| 1500-2000 sqft
Listing information last updated on October 11th, 2023 at 5:47pm UTC.

Open Map
Log in to view more information
Go To LoginSummary
IDE7020234
StatusTerminated
Ownership TypeFreehold
Possession30-60 Days
Brokered ByRE/MAX HALLMARK FIRST GROUP REALTY LTD.
TypeResidential Townhouse,Attached
Age 0-5
Lot Size19.54 * 62.14 Feet
Land Size1214.22 ft²
Square Footage1500-2000 sqft
RoomsBed:4,Kitchen:1,Bath:4
Parking2 (3) Built-In +1
Maint Fee139 / Monthly
Maint Fee Inclusions
Detail
Building
Bathroom Total4
Bedrooms Total4
Bedrooms Above Ground4
Basement DevelopmentPartially finished
Basement TypeFull (Partially finished)
Construction Style AttachmentAttached
Cooling TypeCentral air conditioning
Exterior FinishAluminum siding,Brick
Fireplace PresentFalse
Heating FuelNatural gas
Heating TypeForced air
Size Interior
Stories Total3
TypeRow / Townhouse
Architectural Style3-Storey
Rooms Above Grade5
Heat SourceGas
Heat TypeForced Air
WaterMunicipal
Land
Size Total Text19.54 x 62.14 FT
Acreagefalse
Size Irregular19.54 x 62.14 FT
Parking
Parking FeaturesPrivate
Other
Den FamilyroomYes
Internet Entire Listing DisplayYes
SewerSewer
BasementFull,Partially Finished
PoolNone
FireplaceN
A/CCentral Air
HeatingForced Air
FurnishedNo
ExposureE
Remarks
Built In 2021, This Beautiful Turnkey Townhome Is Located In The Quiet, Newly Developed Area Of Rolling Acres. With 4 Bedrooms, 4 Bathrooms & Tons Of Natural Light, This Home Is Perfect For First Time Homeowners, Growing Families & Investors. The Open Concept Kitchen & Living Space Offers 9 Foot Ceilings, New Hardwood Floors & Pot Lights Throughout Making It Perfect For Entertaining. Enjoy Your Morning Coffee On Your Private Balcony That Walks Out From Your Stunning Kitchen Which Offers A Massive Center Island, New Stainless Steel Appliances & Double Sink. Just Minutes Away From Gyms, Shopping Centre's, Schools, Golf Courses, Public Transit, 400 Series Highways & Much More. Just Move In & Enjoy!
The listing data is provided under copyright by the Toronto Real Estate Board.
The listing data is deemed reliable but is not guaranteed accurate by the Toronto Real Estate Board nor RealMaster.
Location
Province:
Ontario
City:
Whitby
Community:
Rolling Acres 10.06.0090
Crossroad:
Thickson / Rossland
Room
Room
Level
Length
Width
Area
Bedroom
Flat
9.78
9.84
96.23
Great Room
Second
11.98
12.99
155.58
Dining Room
Second
10.17
12.99
132.14
Kitchen
Second
8.60
12.99
111.68
Primary Bedroom
Third
9.97
12.60
125.65
Bedroom 3
Third
8.86
8.86
78.47
Bedroom 4
Third
9.38
13.12
123.14
School Info
Private SchoolsK-8 Grades Only
Glen Dhu Public School
29 Fallingbrook St, Whitby1.006 km
ElementaryMiddleEnglish
9-12 Grades Only
Sinclair Secondary School
380 Taunton Rd E, Whitby2.237 km
SecondaryEnglish
K-8 Grades Only
St. Mark The Evangelist Catholic School
95 Waller St, Whitby1.133 km
ElementaryMiddleEnglish
9-12 Grades Only
Father Leo J. Austin Catholic Secondary School
1020 Dryden Blvd, Whitby1.455 km
SecondaryEnglish
1-8 Grades Only
Julie Payette Public School
300 Garden St, Whitby2.281 km
ElementaryMiddleFrench Immersion Program
9-12 Grades Only
Anderson Collegiate And Vocational Institute
400 Anderson St, Whitby1.888 km
SecondaryFrench Immersion Program
1-8 Grades Only
St. Mark The Evangelist Catholic School
95 Waller St, Whitby1.133 km
ElementaryMiddleFrench Immersion Program
9-9 Grades Only
Father Leo J. Austin Catholic Secondary School
1020 Dryden Blvd, Whitby1.455 km
MiddleFrench Immersion Program
10-12 Grades Only
Father Leo J. Austin Catholic Secondary School
1020 Dryden Blvd, Whitby1.455 km
SecondaryFrench Immersion Program
Book Viewing
Your feedback has been submitted.
Submission Failed! Please check your input and try again or contact us

