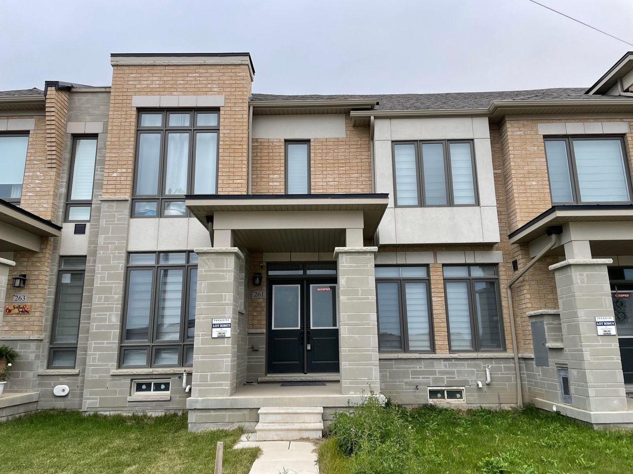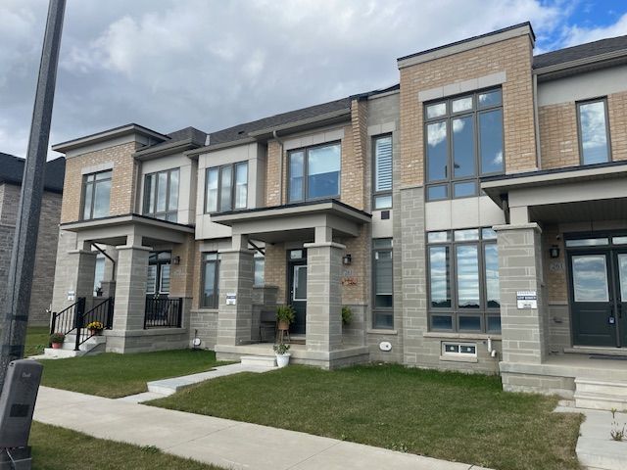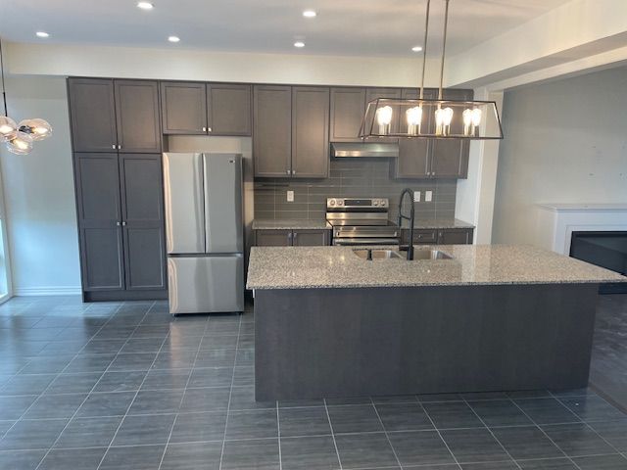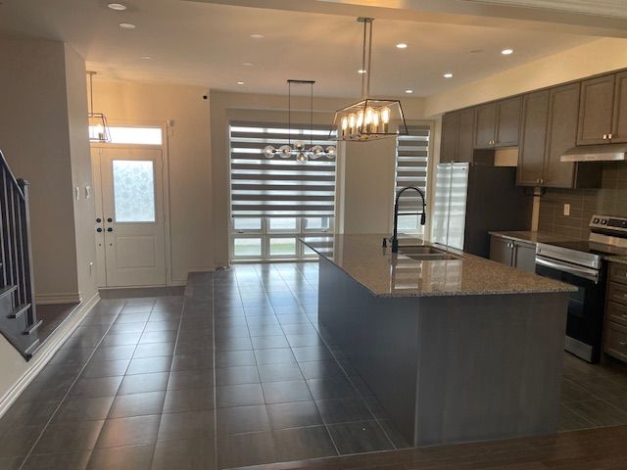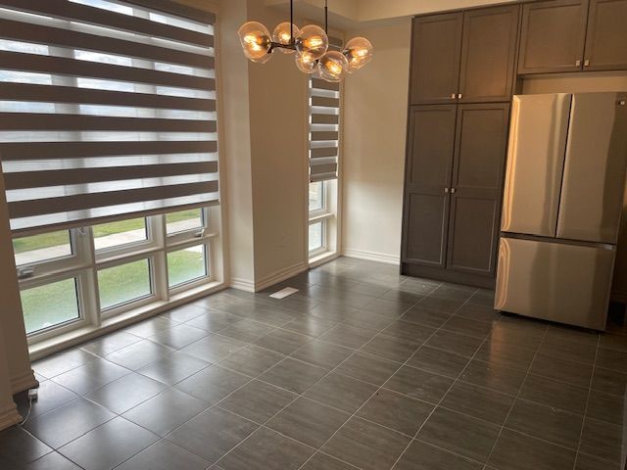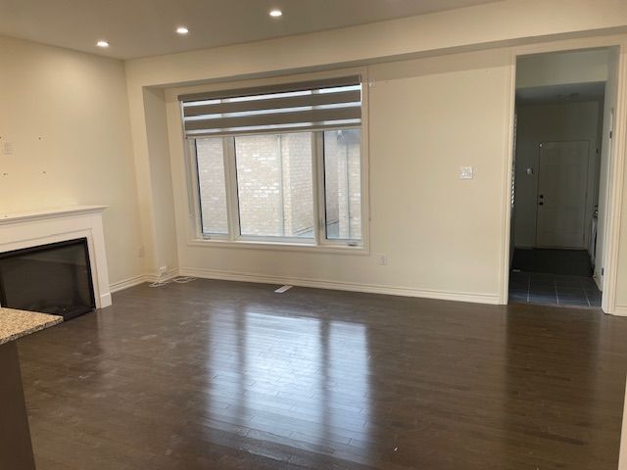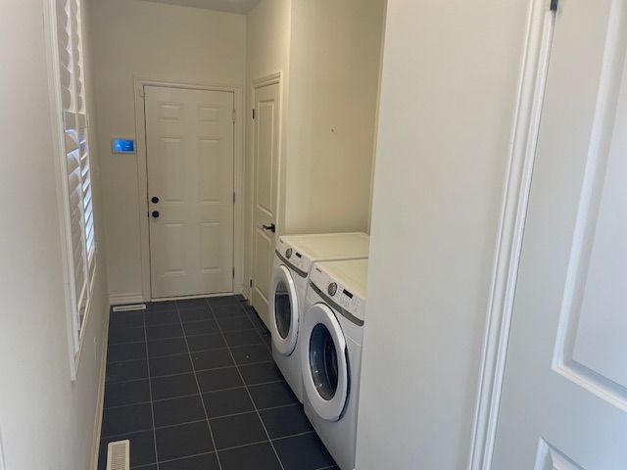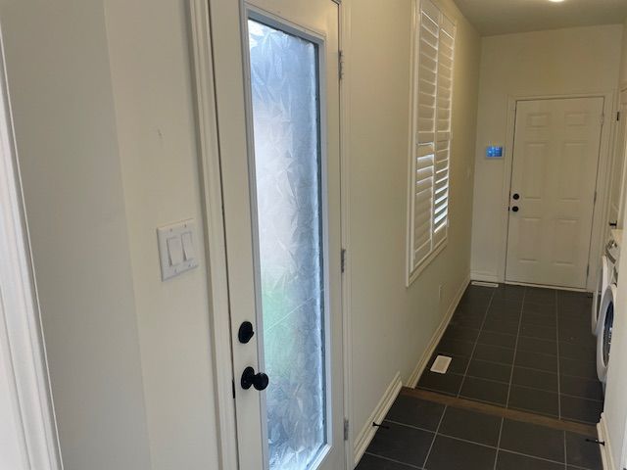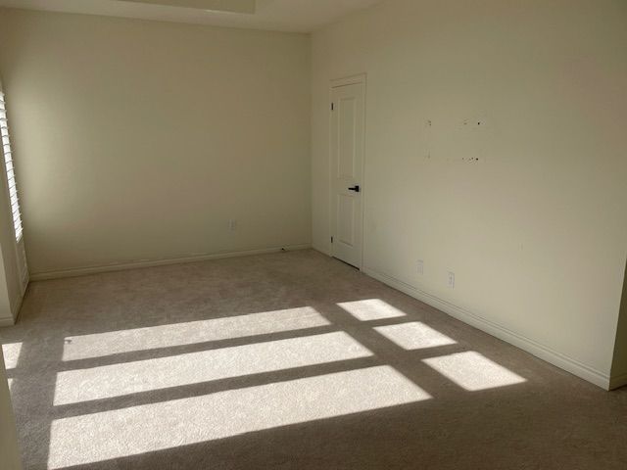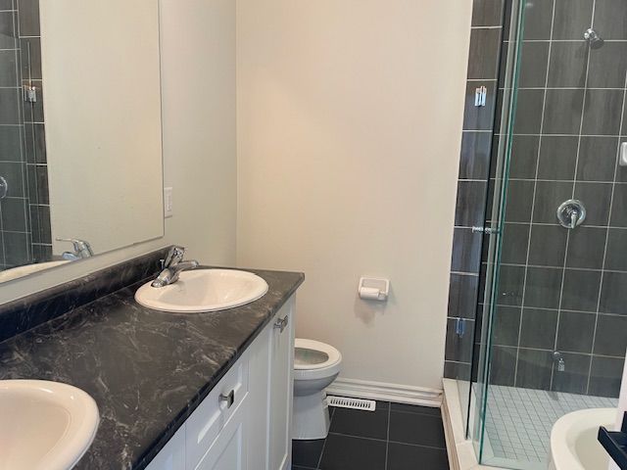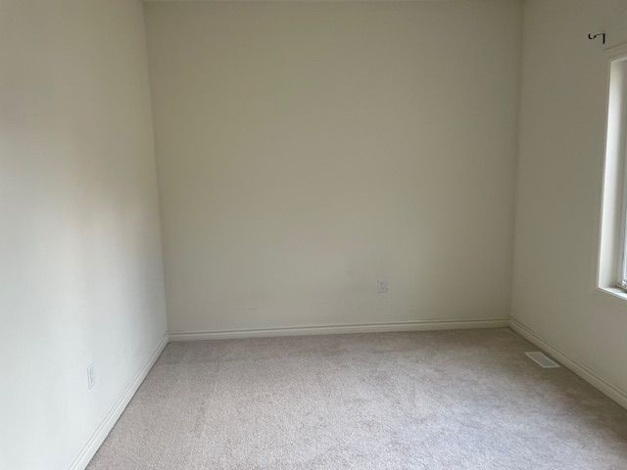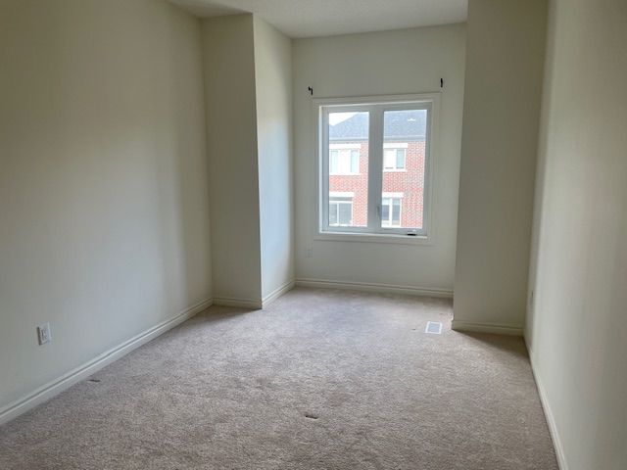- Ontario
- Whitby
261 Coronation Rd
SoldCAD$xxx,xxx
CAD$899,900 Asking price
261 Coronation RoadWhitby, Ontario, L1P0H8
Sold
333(2+1)| 1500-2000 sqft
Listing information last updated on Fri Oct 27 2023 10:29:46 GMT-0400 (Eastern Daylight Time)

Open Map
Log in to view more information
Go To LoginSummary
IDE7024766
StatusSold
Ownership TypeFreehold
PossessionFlexible
Brokered ByIPRO REALTY LTD.
TypeResidential Townhouse,Attached
Age 0-5
Lot Size21.33 * 94.16 Feet
Land Size2008.43 ft²
Square Footage1500-2000 sqft
RoomsBed:3,Kitchen:1,Bath:3
Parking2 (3) Attached +1
Detail
Building
Bathroom Total3
Bedrooms Total3
Bedrooms Above Ground3
Basement DevelopmentUnfinished
Basement TypeN/A (Unfinished)
Construction Style AttachmentAttached
Cooling TypeCentral air conditioning
Exterior FinishBrick,Stone
Fireplace PresentTrue
Heating FuelNatural gas
Heating TypeForced air
Size Interior
Stories Total2
TypeRow / Townhouse
Architectural Style2-Storey
FireplaceYes
Property FeaturesHospital,Park,Place Of Worship,Public Transit,School
Rooms Above Grade6
Heat SourceGas
Heat TypeForced Air
WaterMunicipal
Laundry LevelMain Level
Land
Size Total Text21.33 x 94.16 FT
Acreagefalse
AmenitiesHospital,Park,Place of Worship,Public Transit,Schools
Size Irregular21.33 x 94.16 FT
Parking
Parking FeaturesPrivate
Surrounding
Ammenities Near ByHospital,Park,Place of Worship,Public Transit,Schools
Other
Den FamilyroomYes
Internet Entire Listing DisplayYes
SewerSewer
BasementUnfinished
PoolNone
FireplaceY
A/CCentral Air
HeatingForced Air
FurnishedNo
ExposureN
Remarks
Stunning 1.5 Year New. Freehold Townhome with 3 Bdr and 3 Baths. 2 Car Garage. Modern Brick and Stone Elevation. 9 Feet Ceiling Height on Main and Second Floor. Spacious Kitchen with Granite Counter Tops, Centre Island and Stainless Steel Appliances. Main Floor Laundry. Large Primary Bedroom with 4 Pc Ensuite Bath with Standing Shower and Separate Deep Soaker Tub. Generous Size 2nd & 3rd Bedrooms.Located In One Of The Most Sought-After Neighbourhoods. Excellent Proximity To Parks, Shopping, Community Centre, Go Transit, Highways & Public Transit.
The listing data is provided under copyright by the Toronto Real Estate Board.
The listing data is deemed reliable but is not guaranteed accurate by the Toronto Real Estate Board nor RealMaster.
Location
Province:
Ontario
City:
Whitby
Community:
Rural Whitby 10.06.0010
Crossroad:
Rossland/Coronation
Room
Room
Level
Length
Width
Area
Family Room
Main
20.37
12.37
252.00
Dining Room
Main
12.01
8.07
96.91
Kitchen
Main
16.08
8.60
138.19
Primary Bedroom
Second
17.98
10.99
197.60
Bedroom 2
Second
12.99
11.78
153.02
Bedroom 3
Second
12.80
9.78
125.10
School Info
Private Schools9-12 Grades Only
Donald A Wilson Secondary School
681 Rossland Rd W, Whitby1.257 km
SecondaryEnglish
K-8 Grades Only
St. Luke The Evangelist Catholic School
55 Twin Streams Rd, Whitby1.29 km
ElementaryMiddleEnglish
9-12 Grades Only
All Saints Catholic Secondary School
3001 Country Lane, Whitby1.183 km
SecondaryEnglish
1-8 Grades Only
Captain Michael Vandenbos Public School
3121 Country Lane, Whitby0.848 km
ElementaryMiddleFrench Immersion Program
9-12 Grades Only
Donald A Wilson Secondary School
681 Rossland Rd W, Whitby1.257 km
SecondaryFrench Immersion Program
1-8 Grades Only
St. John The Evangelist Catholic School
1103 Giffard St, Whitby2.805 km
ElementaryMiddleFrench Immersion Program
9-9 Grades Only
Father Leo J. Austin Catholic Secondary School
1020 Dryden Blvd, Whitby3.768 km
MiddleFrench Immersion Program
10-12 Grades Only
Father Leo J. Austin Catholic Secondary School
1020 Dryden Blvd, Whitby3.768 km
SecondaryFrench Immersion Program
Book Viewing
Your feedback has been submitted.
Submission Failed! Please check your input and try again or contact us

