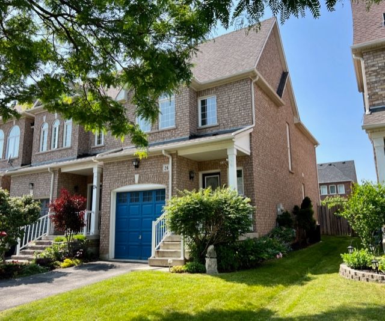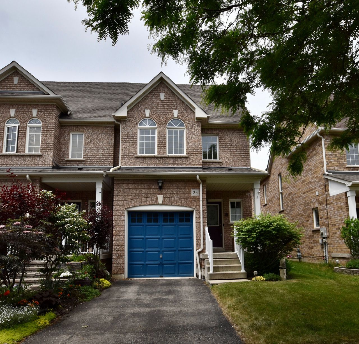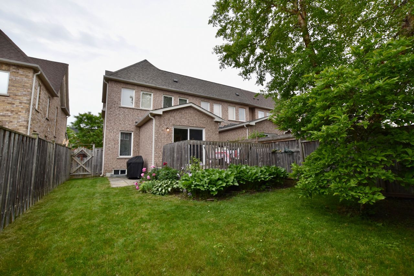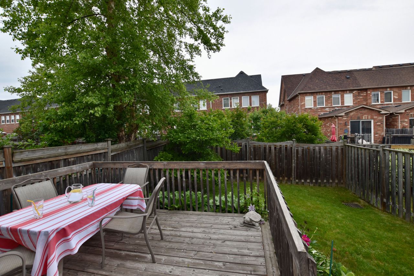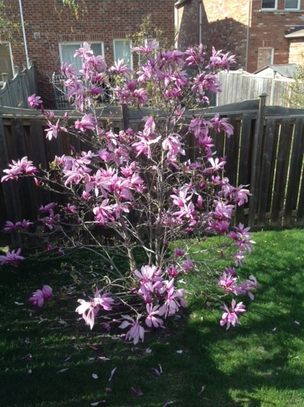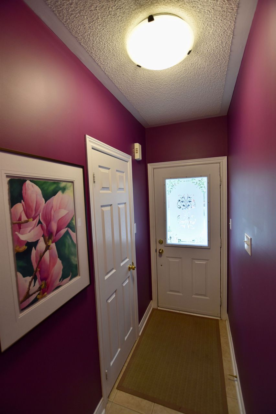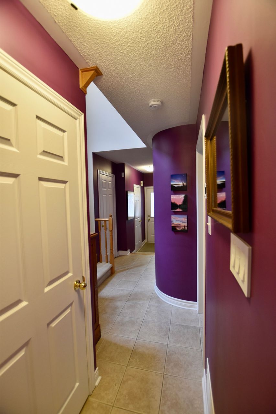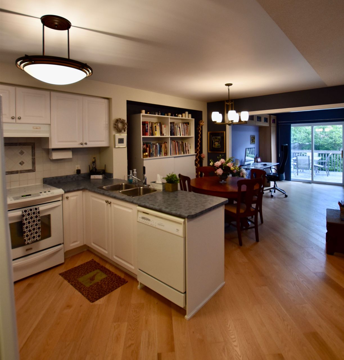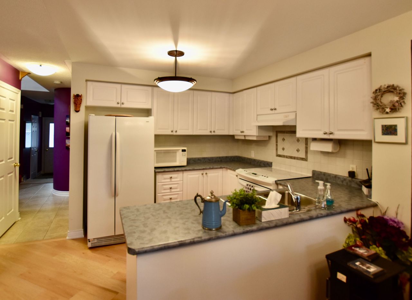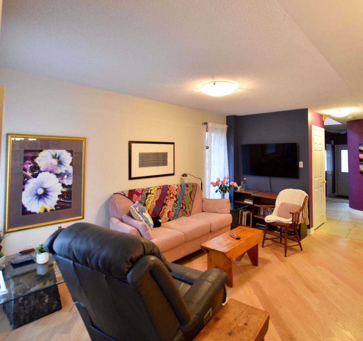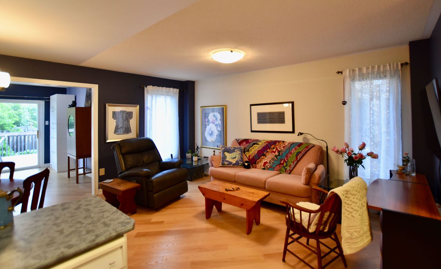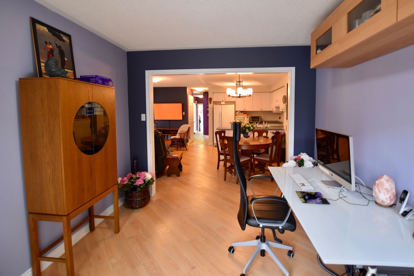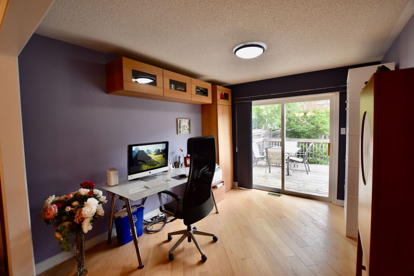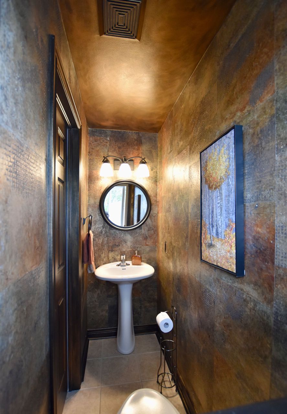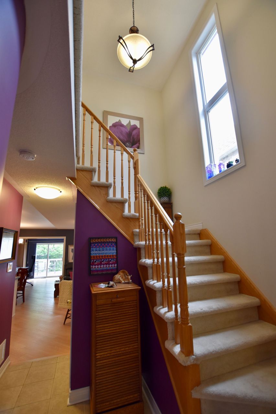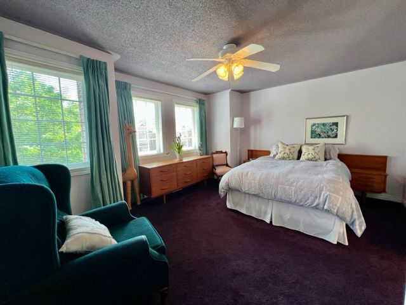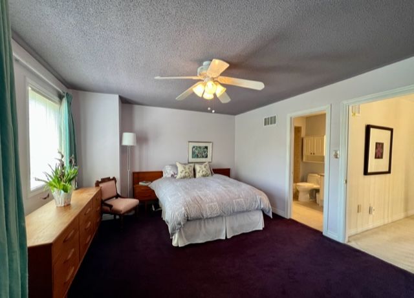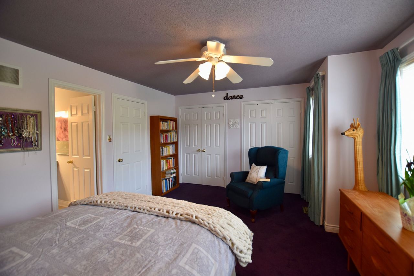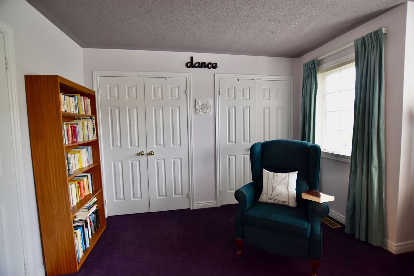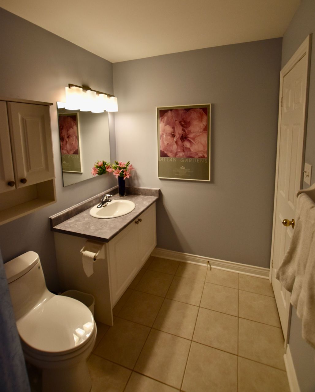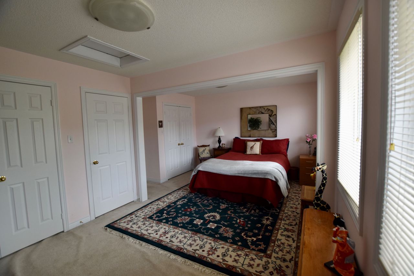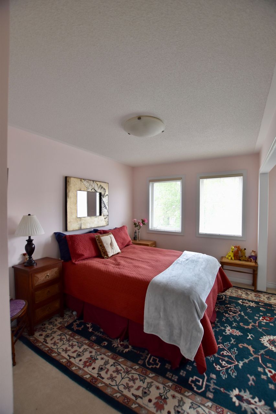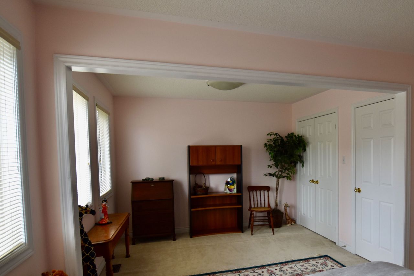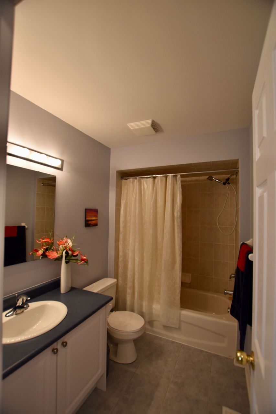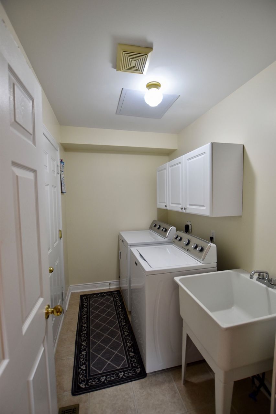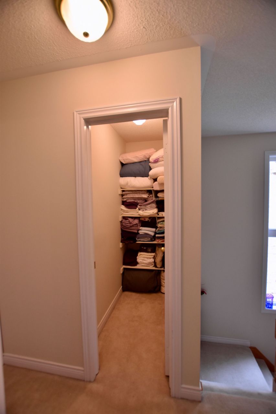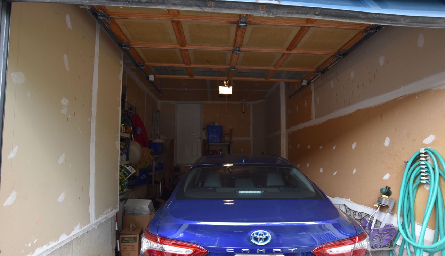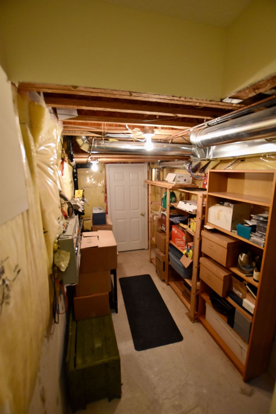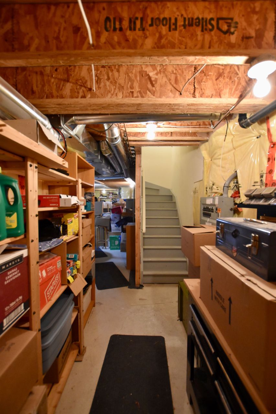- Ontario
- Whitby
26 Gateway Crt
SoldCAD$xxx,xxx
CAD$799,900 Asking price
26 Gateway CourtWhitby, Ontario, L1R3M9
Sold
332(1+1)| 1500-2000 sqft
Listing information last updated on Tue Jun 20 2023 08:50:41 GMT-0400 (Eastern Daylight Time)

Open Map
Log in to view more information
Go To LoginSummary
IDE6140220
StatusSold
Ownership TypeFreehold
Brokered BySAGE REAL ESTATE LIMITED
TypeResidential Townhouse,Attached
Age 16-30
Lot Size25.59 * 104.99 Feet
Land Size2686.69 ft²
Square Footage1500-2000 sqft
RoomsBed:3,Kitchen:1,Bath:3
Parking1 (2) Attached +1
Detail
Building
Bathroom Total3
Bedrooms Total3
Bedrooms Above Ground3
Basement DevelopmentUnfinished
Basement TypeFull (Unfinished)
Construction Style AttachmentAttached
Cooling TypeCentral air conditioning
Exterior FinishBrick
Fireplace PresentFalse
Heating FuelNatural gas
Heating TypeForced air
Size Interior
Stories Total2
TypeRow / Townhouse
Architectural Style2-Storey
Property FeaturesSchool,Public Transit,Greenbelt/Conservation,Golf,Place Of Worship
Rooms Above Grade7
Heat SourceGas
Heat TypeForced Air
WaterMunicipal
Laundry LevelMain Level
Land
Size Total Text25.59 x 104.99 FT
Acreagefalse
AmenitiesPlace of Worship,Public Transit,Schools
Size Irregular25.59 x 104.99 FT
Parking
Parking FeaturesPrivate
Surrounding
Ammenities Near ByPlace of Worship,Public Transit,Schools
Other
FeaturesConservation/green belt
Den FamilyroomYes
Internet Entire Listing DisplayYes
SewerSewer
BasementFull,Unfinished
PoolNone
FireplaceN
A/CCentral Air
HeatingForced Air
ExposureN
Remarks
Beautiful Executive home, Bright spacious end unit, amazing open concept living with rare main floor family room in this quality built all brick home by "Tormina" in 2004. with a walk out to the oversized deck. main floor laundry, indoor access to garage, walk in linen closet, and oversized bedroom closets. New roof (2018) New furnace (2019) new washer dryer (2021) all new Red Oak hardwood floors. Premium location close to all amenities, highway access, schools and golf.
The listing data is provided under copyright by the Toronto Real Estate Board.
The listing data is deemed reliable but is not guaranteed accurate by the Toronto Real Estate Board nor RealMaster.
Location
Province:
Ontario
City:
Whitby
Community:
Taunton North 10.06.0060
Crossroad:
Thickson $ Taunton
Room
Room
Level
Length
Width
Area
Living
Main
10.76
16.80
180.76
Open Concept Hardwood Floor Large Window
Kitchen
Main
8.89
8.89
79.05
B/I Appliances Hardwood Floor Open Concept
Dining
Main
9.42
8.89
83.72
Open Concept Hardwood Floor
Family
Main
11.81
9.81
115.86
Sliding Doors Walk-Out Hardwood Floor
Prim Bdrm
2nd
15.81
13.48
213.24
3 Pc Ensuite Broadloom His/Hers Closets
2nd Br
2nd
11.81
9.22
108.89
3 Pc Ensuite Broadloom Combined W/Br
3rd Br
2nd
10.79
9.22
99.51
Combined W/Br Double Closet Broadloom
Laundry
Main
8.99
5.48
49.25
W/O To Garage Tile Floor
Cold/Cant
Bsmt
-39.37
4.99
-196.33
School Info
Private SchoolsK-8 Grades Only
Sir Samuel Steele Public School
55 Bakerville St, Whitby0.938 km
ElementaryMiddleEnglish
9-12 Grades Only
Sinclair Secondary School
380 Taunton Rd E, Whitby1.418 km
SecondaryEnglish
K-8 Grades Only
St. Bernard Catholic School
1000 Dryden Blvd, Whitby1.941 km
ElementaryMiddleEnglish
9-12 Grades Only
Father Leo J. Austin Catholic Secondary School
1020 Dryden Blvd, Whitby1.717 km
SecondaryEnglish
1-8 Grades Only
Meadowcrest Public School
20 Vipond Rd, Whitby4.697 km
ElementaryMiddleFrench Immersion Program
9-12 Grades Only
Donald A Wilson Secondary School
681 Rossland Rd W, Whitby4.562 km
SecondaryFrench Immersion Program
1-8 Grades Only
St. Mark The Evangelist Catholic School
95 Waller St, Whitby1.197 km
ElementaryMiddleFrench Immersion Program
9-9 Grades Only
Father Leo J. Austin Catholic Secondary School
1020 Dryden Blvd, Whitby1.717 km
MiddleFrench Immersion Program
10-12 Grades Only
Father Leo J. Austin Catholic Secondary School
1020 Dryden Blvd, Whitby1.717 km
SecondaryFrench Immersion Program
Book Viewing
Your feedback has been submitted.
Submission Failed! Please check your input and try again or contact us

