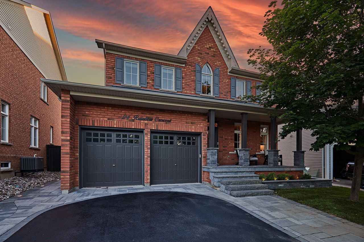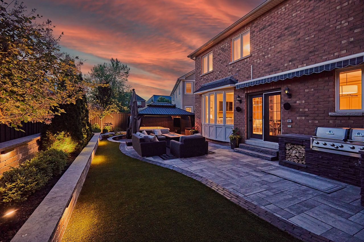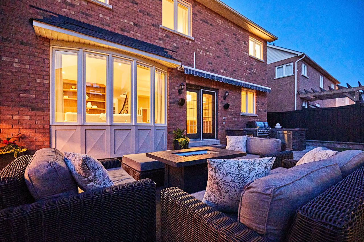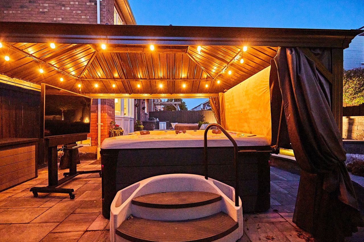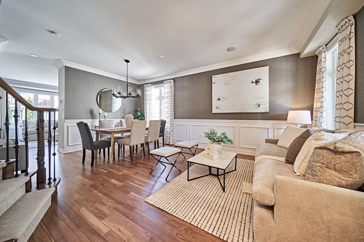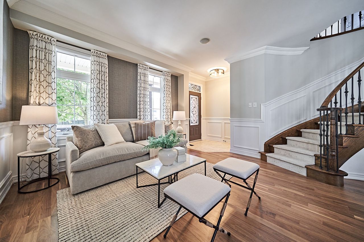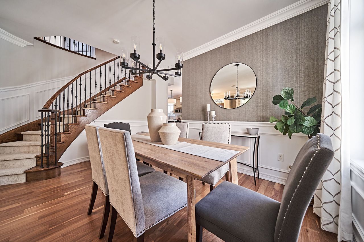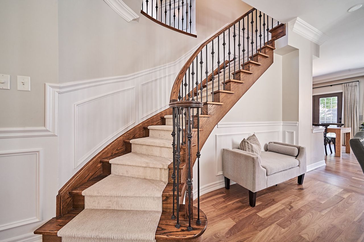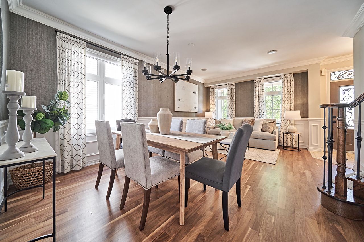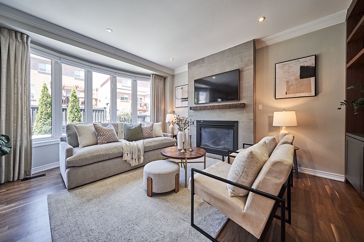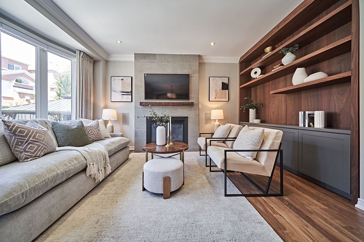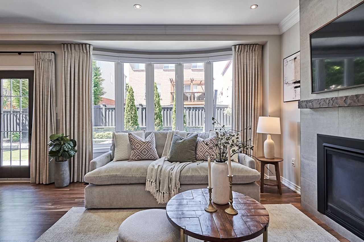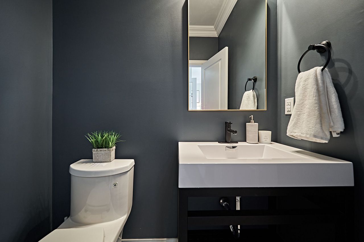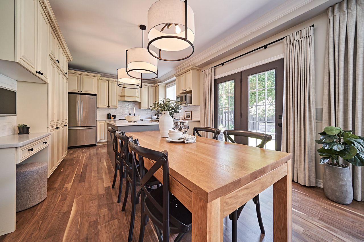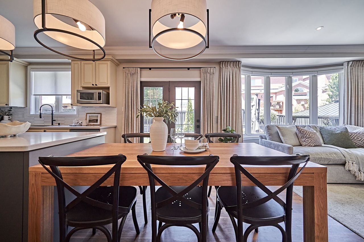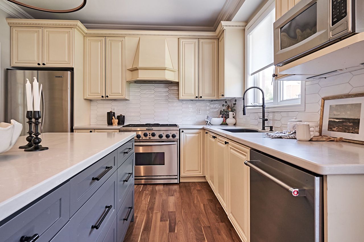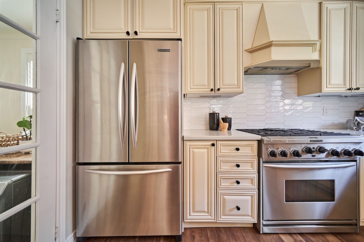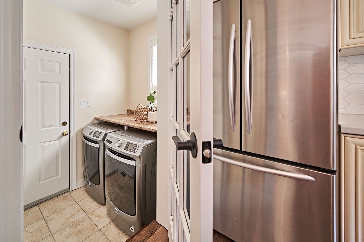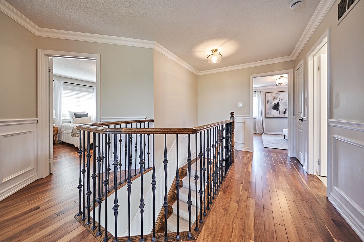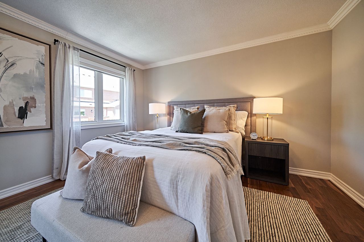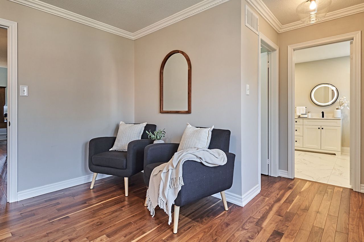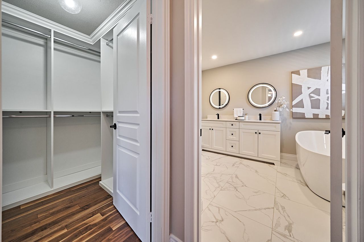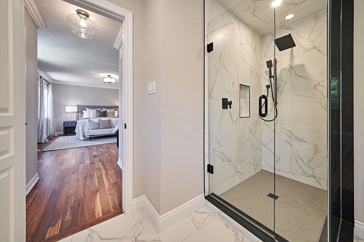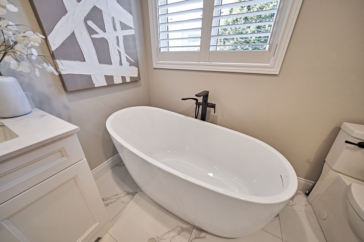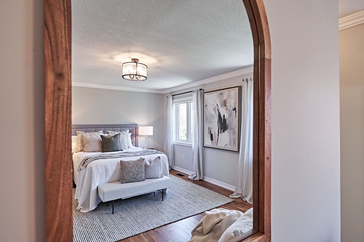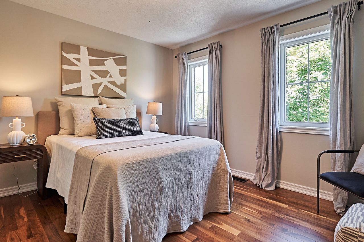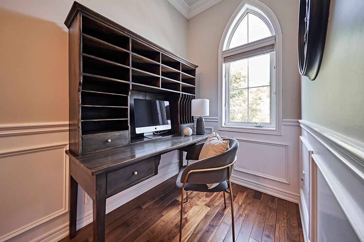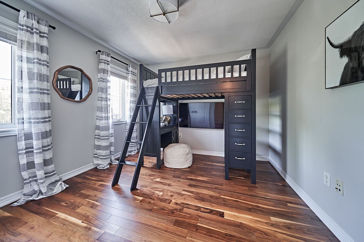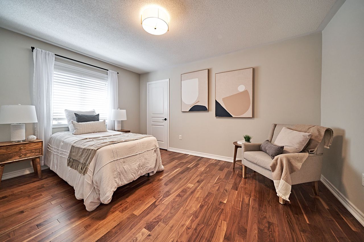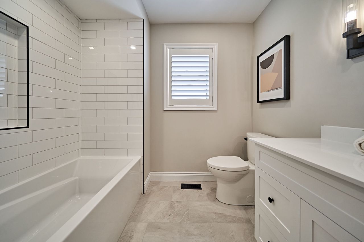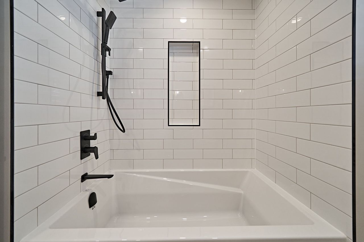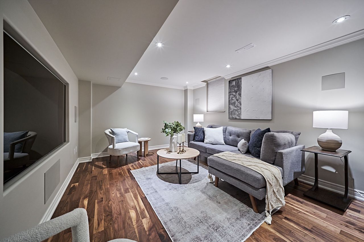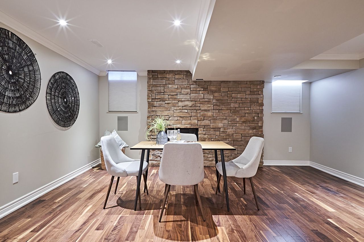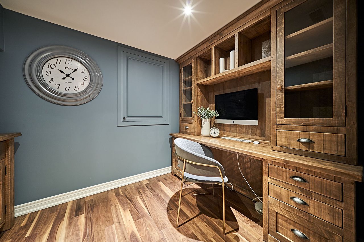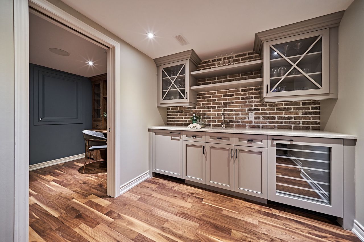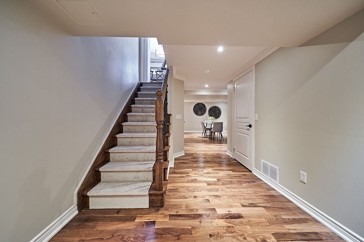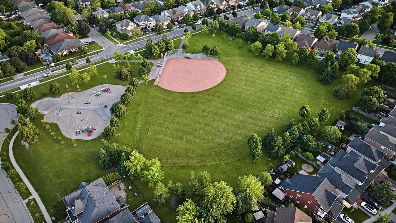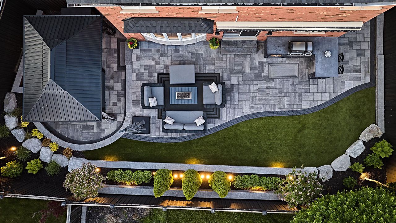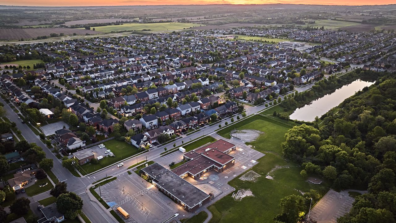- Ontario
- Whitby
24 Rainbow Cres
CAD$1,488,000
CAD$1,488,000 Asking price
24 Rainbow CrescentWhitby, Ontario, L1M2N6
Delisted · Terminated ·
434(2+2)
Listing information last updated on Wed Sep 04 2024 19:37:19 GMT-0400 (Eastern Daylight Time)

Open Map
Log in to view more information
Go To LoginSummary
IDE9032244
StatusTerminated
Ownership TypeFreehold
Possession30-60 days
Brokered ByKELLER WILLIAMS CO-ELEVATION REALTY
TypeResidential House,Detached
Age
Lot Size41.39 * 87.78 Feet Irregular Lot Size 68.00 x 88.48 ft
Land Size3633.21 ft²
RoomsBed:4,Kitchen:1,Bath:3
Parking2 (4) Built-In +2
Virtual Tour
Detail
Building
Bathroom Total3
Bedrooms Total4
Bedrooms Above Ground4
AmenitiesFireplace(s)
AppliancesBarbeque,Hot Tub,Garage door opener remote(s),Central Vacuum,Water Heater - Tankless,Blinds,Dishwasher,Dryer,Microwave,Range,Refrigerator,Stove,Washer,Wet Bar
Basement DevelopmentFinished
Basement TypeN/A (Finished)
Construction Style AttachmentDetached
Cooling TypeCentral air conditioning
Exterior FinishBrick
Fireplace PresentTrue
Fireplace Total2
Flooring TypeHardwood,Porcelain Tile,Ceramic
Foundation TypeConcrete
Half Bath Total1
Heating FuelNatural gas
Heating TypeForced air
Size Interior
Stories Total2
Total Finished Area
TypeHouse
Utility WaterMunicipal water
Architectural Style2-Storey
FireplaceYes
Property FeaturesLibrary,Park,School,Golf,Rec./Commun.Centre,Public Transit
Rooms Above Grade10
Fireplace FeaturesNatural Gas,Family Room
Fireplaces Total2
RoofAsphalt Shingle
Exterior FeaturesAwnings,Built-In-BBQ,Hot Tub,Landscape Lighting,Patio,Recreational Area
Heat SourceGas
Heat TypeForced Air
WaterMunicipal
Laundry LevelMain Level
Land
Size Total Text41.39 x 87.78 FT ; Irregular Lot Size 68.00 x 88.48 ft
Acreagefalse
AmenitiesPark,Schools,Public Transit
SewerSanitary sewer
Size Irregular41.39 x 87.78 FT ; Irregular Lot Size 68.00 x 88.48 ft
Parking
Parking FeaturesPrivate Double
Surrounding
Ammenities Near ByPark,Schools,Public Transit
Community FeaturesCommunity Centre
Exterior FeaturesAwnings,Built-In-BBQ,Hot Tub,Landscape Lighting,Patio,Recreational Area
Location DescriptionHwy 7 & Baldwin
Other
Den FamilyroomYes
Interior FeaturesAuto Garage Door Remote,Bar Fridge,Central Vacuum,On Demand Water Heater
Internet Entire Listing DisplayYes
SewerSewer
BasementFinished
PoolNone
FireplaceY
A/CCentral Air
HeatingForced Air
ExposureE
Remarks
The one you have been waiting for. Welcome to 24 Rainbow Crescent. This spectacular move-in ready family home is situated perfectly in the quiet, exclusive community of Brooklin, giving it a tranquil feel, while still being close to the city, transit, and all amenities. The picturesque street is quiet and low-traffic, making it a place adults can appreciate and children can play safely. Inside the home is a graceful give & take between classic and contemporary. The modern open layout is complemented by thoughtful upgrades and endless designer details like built in storage and custom millwork. The gourmet kitchen is the heart of the home with high end appliances and an abundance of natural light, affording ample room for everyone and everything. Upstairs, a peaceful getaway to the primary suite, with a brand new ensuite featuring double sinks, a sumptuous soaker tub, modern glass shower and a generous walk-in closet. The finished basement adds a whole new level of space with a functional and flexible plan including a wet bar, home office, and expansive media room to enjoy and unwind. From its elegant facade to its meticulously crafted interior, every detail of this residence exudes sophistication and style. Spend the summer outside in your own private sanctuary, where lush landscaping and manicured gardens create a serene outdoor oasis. Entertain guests al fresco on the expansive patio, or unwind in the luxurious hot tub as you soak in the breathtaking views and enjoy these moments with family and friends.Easy access to the 407/412 highway. Brand new upstairs bathrooms (2024), new roof (2022), new landscaping and interlocking (2022)
The listing data is provided under copyright by the Toronto Real Estate Board.
The listing data is deemed reliable but is not guaranteed accurate by the Toronto Real Estate Board nor RealMaster.
Location
Province:
Ontario
City:
Whitby
Community:
Brooklin 10.06.0050
Crossroad:
Hwy 7 & Baldwin
Room
Room
Level
Length
Width
Area
Living Room
Main
NaN
Dining Room
Main
NaN
Family Room
Main
NaN
Kitchen
Main
NaN
Laundry
Main
NaN
Powder Room
Main
NaN
Primary Bedroom
Second
NaN
Bedroom 2
Second
NaN
Bedroom 3
Second
NaN
Bedroom 4
Second
NaN
Bathroom
Second
NaN
Media Room
Basement
NaN
School Info
Private SchoolsK-8 Grades Only
Chris Hadfield Public School
160 Carnwith Dr W, Brooklin0.624 km
ElementaryMiddleEnglish
9-12 Grades Only
Brooklin High School
20 Carnwith Dr W, Brooklin0.76 km
SecondaryEnglish
K-8 Grades Only
St. Bridget Catholic School
200 Carnwith Dr W, Whitby0.609 km
ElementaryMiddleEnglish
9-12 Grades Only
All Saints Catholic Secondary School
3001 Country Lane, Whitby7.159 km
SecondaryEnglish
1-8 Grades Only
Meadowcrest Public School
20 Vipond Rd, Whitby0.325 km
ElementaryMiddleFrench Immersion Program
9-12 Grades Only
Donald A Wilson Secondary School
681 Rossland Rd W, Whitby7.219 km
SecondaryFrench Immersion Program
1-8 Grades Only
St. Leo Catholic School
120 Watford St, Whitby1.548 km
ElementaryMiddleFrench Immersion Program
9-9 Grades Only
Father Leo J. Austin Catholic Secondary School
1020 Dryden Blvd, Whitby5.833 km
MiddleFrench Immersion Program
10-12 Grades Only
Father Leo J. Austin Catholic Secondary School
1020 Dryden Blvd, Whitby5.833 km
SecondaryFrench Immersion Program
Book Viewing
Your feedback has been submitted.
Submission Failed! Please check your input and try again or contact us

