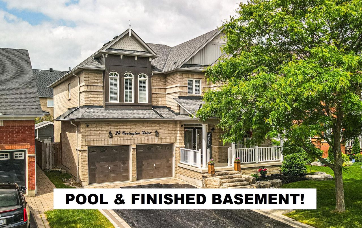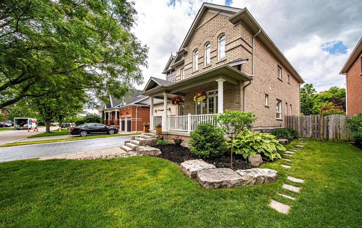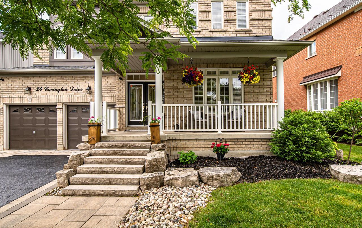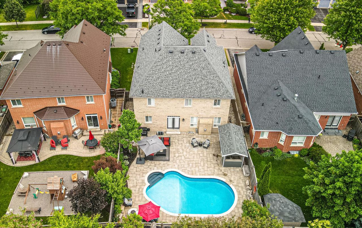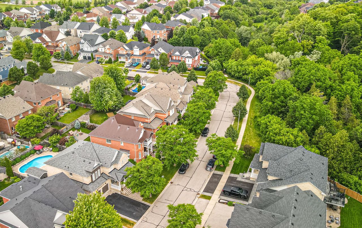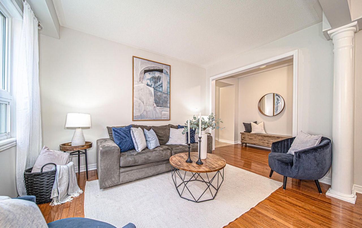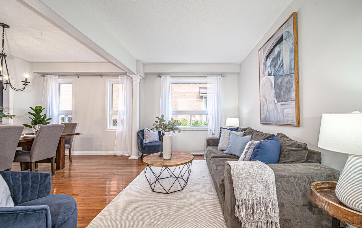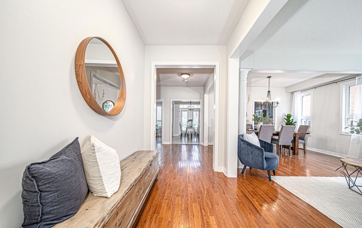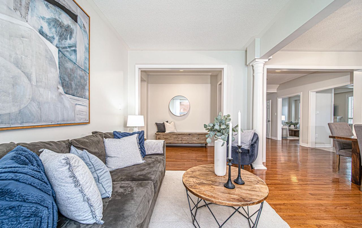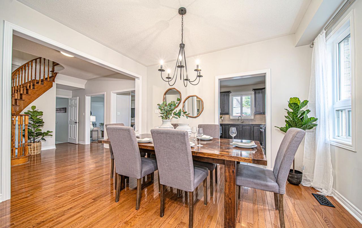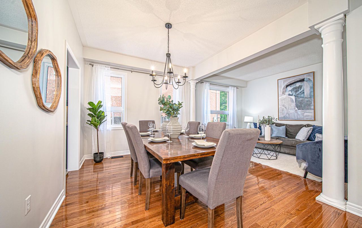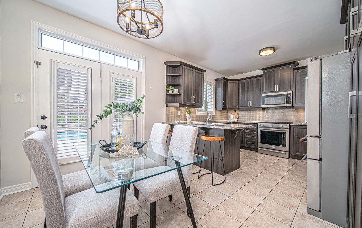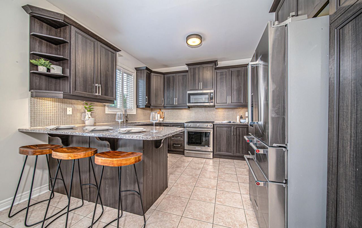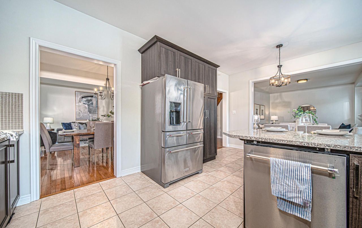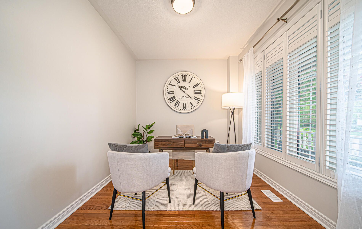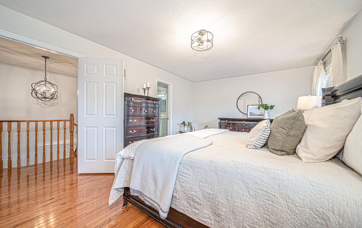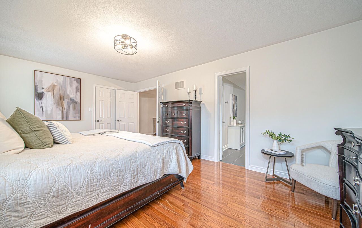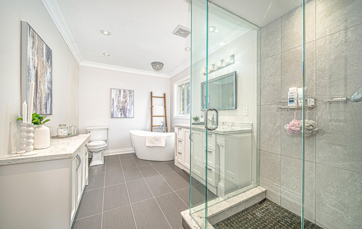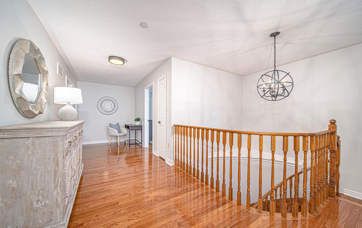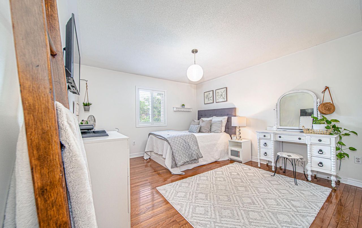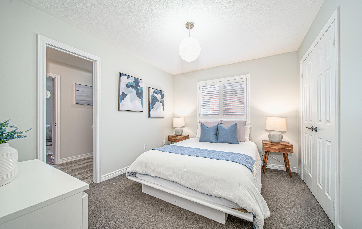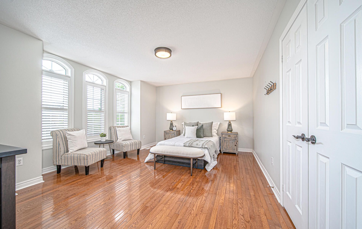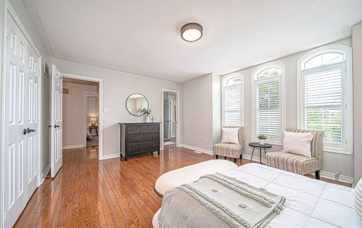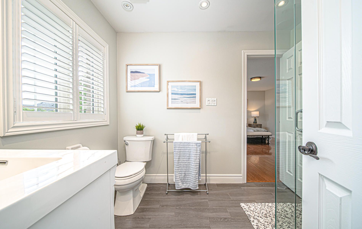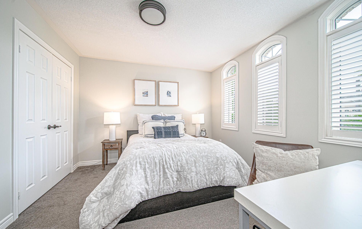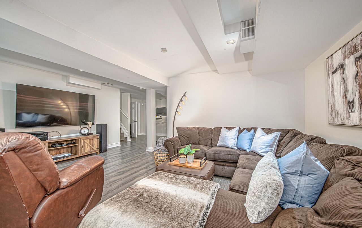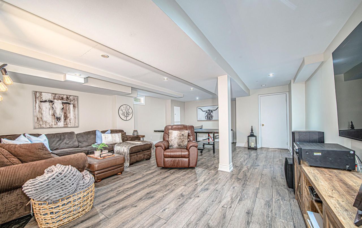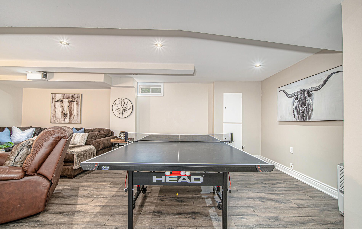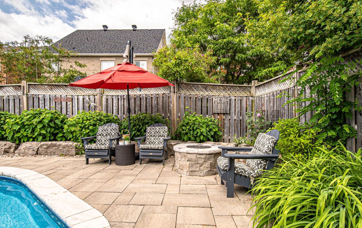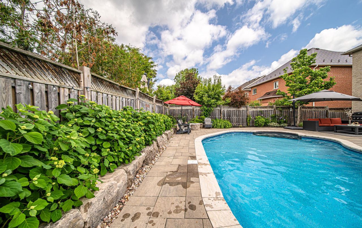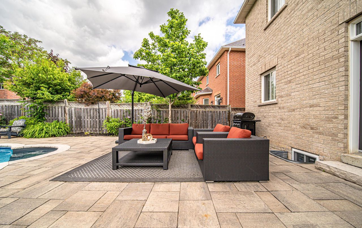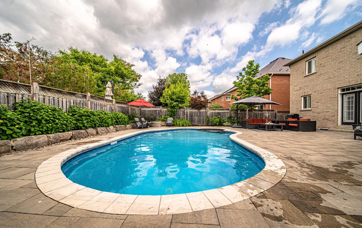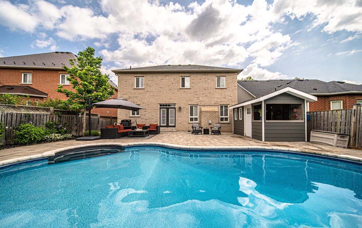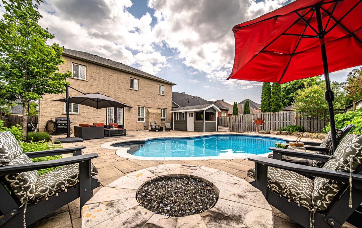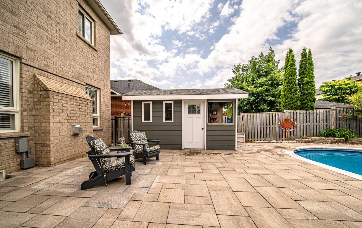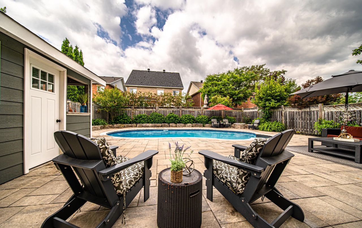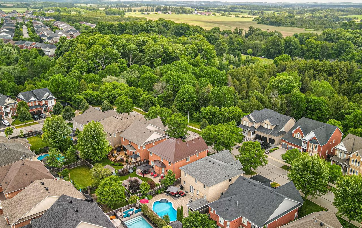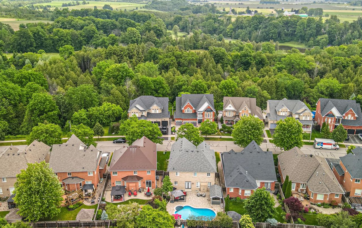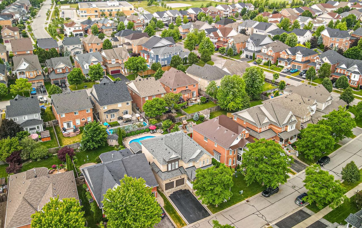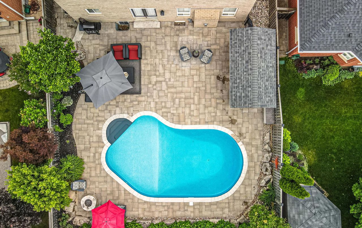- Ontario
- Whitby
24 Covington Dr
SoldCAD$x,xxx,xxx
CAD$1,529,900 Asking price
24 Covington DriveWhitby, Ontario, L1M2K6
Sold
556(2+4)| 3000-3500 sqft
Listing information last updated on Mon Jul 10 2023 12:20:37 GMT-0400 (Eastern Daylight Time)

Open Map
Log in to view more information
Go To LoginSummary
IDE6184852
StatusSold
Ownership TypeFreehold
Possession30-90 TBA
Brokered ByZOLO REALTY
TypeResidential House,Detached
Age
Lot Size53.71 * 115.85 Feet
Land Size6222.3 ft²
Square Footage3000-3500 sqft
RoomsBed:5,Kitchen:1,Bath:5
Parking2 (6) Built-In +4
Virtual Tour
Detail
Building
Bathroom Total5
Bedrooms Total5
Bedrooms Above Ground5
Basement DevelopmentFinished
Basement FeaturesSeparate entrance
Basement TypeN/A (Finished)
Construction Style AttachmentDetached
Cooling TypeCentral air conditioning
Exterior FinishBrick
Fireplace PresentTrue
Heating FuelNatural gas
Heating TypeForced air
Size Interior
Stories Total2
TypeHouse
Architectural Style2-Storey
FireplaceYes
Property FeaturesGolf,Greenbelt/Conservation,Park,Ravine,School,Library
Rooms Above Grade10
Heat SourceGas
Heat TypeForced Air
WaterMunicipal
Laundry LevelMain Level
Sewer YNAYes
Water YNAYes
Telephone YNAYes
Land
Size Total Text53.71 x 115.85 FT
Acreagefalse
AmenitiesPark,Schools
Size Irregular53.71 x 115.85 FT
Parking
Parking FeaturesPrivate
Utilities
Electric YNAYes
Surrounding
Ammenities Near ByPark,Schools
Other
FeaturesRavine,Conservation/green belt
Den FamilyroomYes
Internet Entire Listing DisplayYes
SewerSewer
BasementFinished,Separate Entrance
PoolInground
FireplaceY
A/CCentral Air
HeatingForced Air
TVYes
ExposureW
Remarks
5 Bedroom all brick family home offers approx. 4,500 sq ft of living space. With separate side entrance. With a fully finished basement, this home shows an exercise area, rec room, entertainment space plus additional bedrooms, 3 PC bathroom and so much more. Situated on a large 53ft lot w/ravine views from the front & the entertainer's summer oasis in the back, complete with pool house, gas firepit & 16x32 inground salt water pool. A spacious main floor plan features soaring 9 foot ceilings & hardwood throughout, home office, separate living & dining room plus oversized kitchen open to family room w/gas fireplace. The primary bedroom features a fully renovated 4PC Ensuite & walk-in closet with cabinetry. The additional 4 bedrooms all boast Jack & Jill bathrooms. There is no shortage of space in this house, bring the whole family to enjoy it all. Parking for 6 cars on one of the most desirable streets in Brooklin. This is the home you have been waiting for! 40 year shingles 2017**OFFERS ANYTIME** Walk to highly rated schools, splash pad & parks, walking trails & ravine at your doorstep, golf courses, restaurants, shopping, library, community centre & much more! Minutes from 407/412 for an easy commute to the GTA.
The listing data is provided under copyright by the Toronto Real Estate Board.
The listing data is deemed reliable but is not guaranteed accurate by the Toronto Real Estate Board nor RealMaster.
Location
Province:
Ontario
City:
Whitby
Community:
Brooklin 10.06.0050
Crossroad:
WINCHESTER & CACHET
Room
Room
Level
Length
Width
Area
Living
Main
13.22
10.50
138.81
Hardwood Floor Open Concept
Dining
Main
13.22
10.50
138.81
Hardwood Floor Open Concept
Kitchen
Main
11.98
11.81
141.44
Stainless Steel Appl Granite Counter Eat-In Kitchen
Family
Main
17.26
11.98
206.66
Hardwood Floor Gas Fireplace O/Looks Pool
Office
Main
12.24
8.92
109.21
Hardwood Floor French Doors
Prim Bdrm
2nd
18.96
12.20
231.44
Hardwood Floor 4 Pc Ensuite W/I Closet
2nd Br
2nd
14.14
13.42
189.75
Hardwood Floor 3 Pc Ensuite
3rd Br
2nd
12.37
12.04
148.93
Broadloom 3 Pc Ensuite
4th Br
2nd
15.19
11.71
177.92
Hardwood Floor 4 Pc Ensuite
5th Br
2nd
12.01
10.53
126.46
Broadloom 4 Pc Ensuite
Br
Bsmt
12.86
11.68
150.21
Laminate Above Grade Window
Br
Bsmt
13.19
12.01
158.37
Laminate 3 Pc Ensuite
School Info
Private SchoolsK-8 Grades Only
Blair Ridge Public School
100 Blackfriar Ave, Whitby0.459 km
ElementaryMiddleEnglish
K-8 Grades Only
St. John Paul Ii Catholic School
160 Cachet Blvd, Brooklin0.495 km
ElementaryMiddleEnglish
9-12 Grades Only
Brooklin High School
20 Carnwith Dr W, Brooklin1.976 km
SecondaryEnglish
9-12 Grades Only
All Saints Catholic Secondary School
3001 Country Lane, Whitby8.111 km
SecondaryEnglish
1-8 Grades Only
Brooklin Village Public School
25 Selkirk Dr, Whitby1.439 km
ElementaryMiddleFrench Immersion Program
9-12 Grades Only
Donald A Wilson Secondary School
681 Rossland Rd W, Whitby8.15 km
SecondaryFrench Immersion Program
1-8 Grades Only
St. Leo Catholic School
120 Watford St, Whitby1.006 km
ElementaryMiddleFrench Immersion Program
9-9 Grades Only
Father Leo J. Austin Catholic Secondary School
1020 Dryden Blvd, Whitby5.935 km
MiddleFrench Immersion Program
10-12 Grades Only
Father Leo J. Austin Catholic Secondary School
1020 Dryden Blvd, Whitby5.935 km
SecondaryFrench Immersion Program
Book Viewing
Your feedback has been submitted.
Submission Failed! Please check your input and try again or contact us

