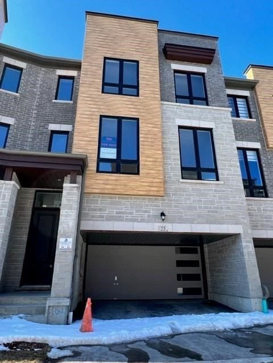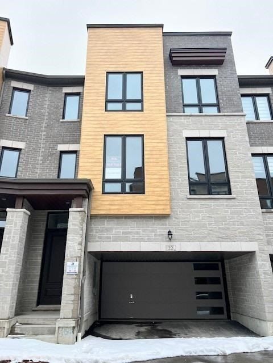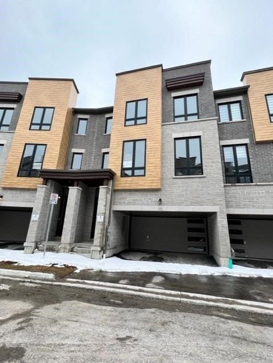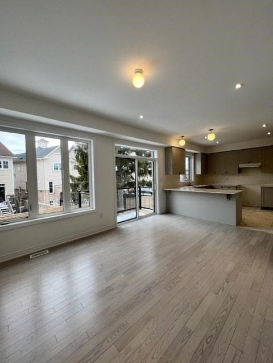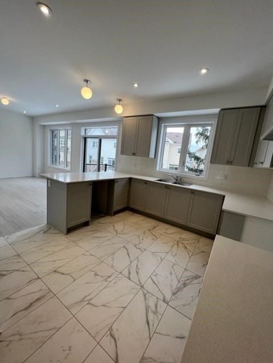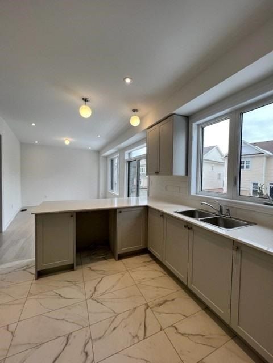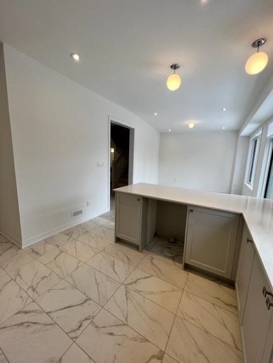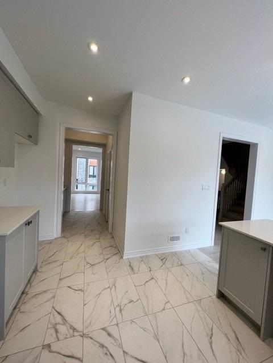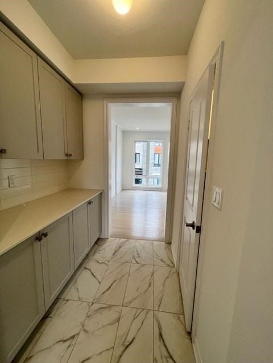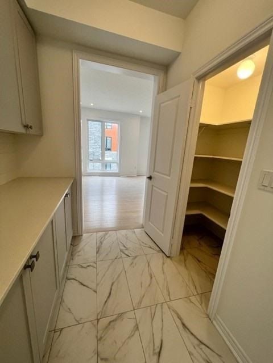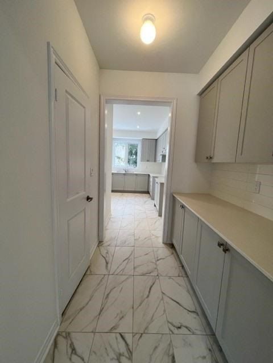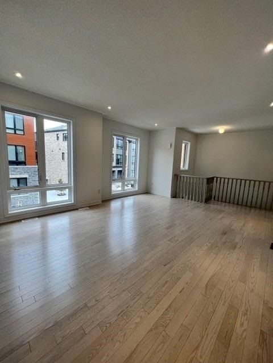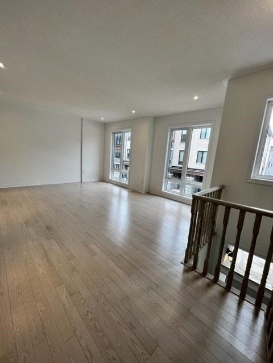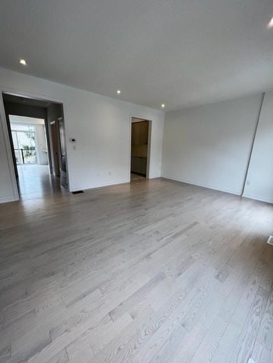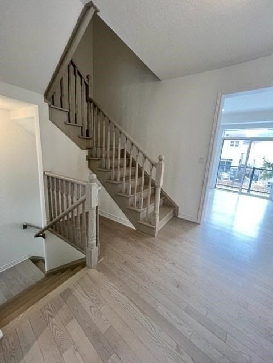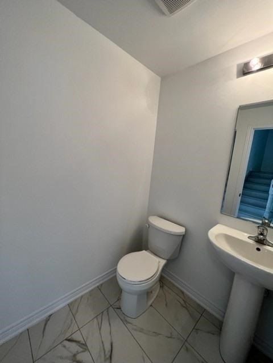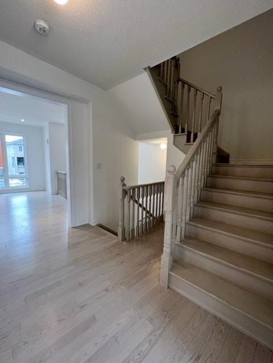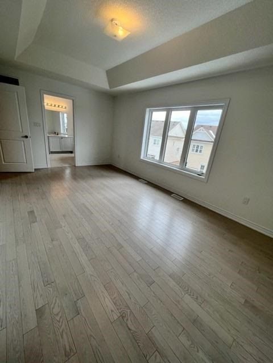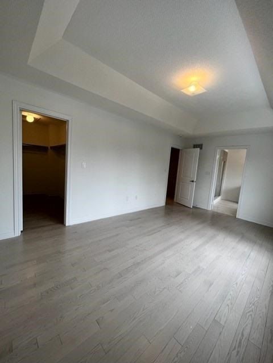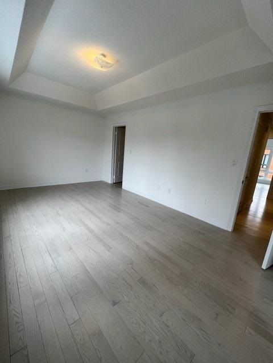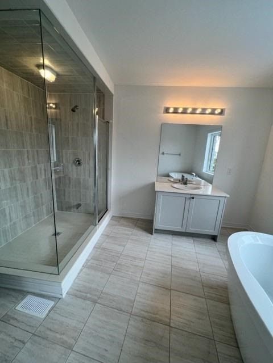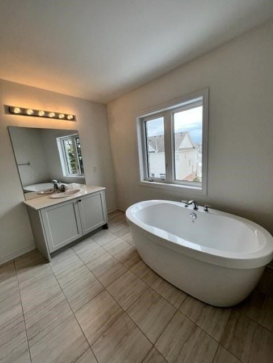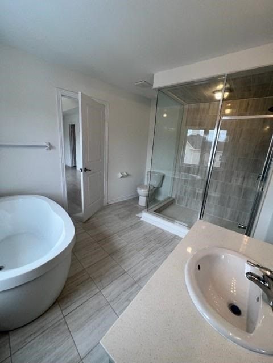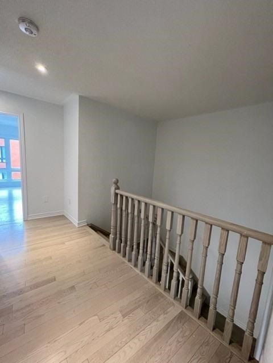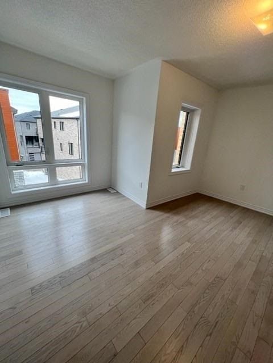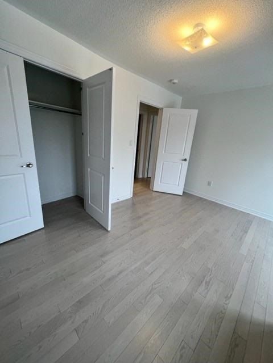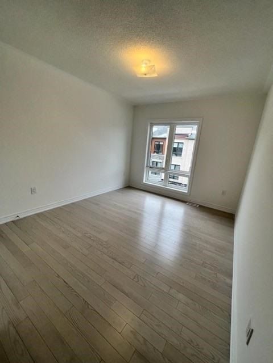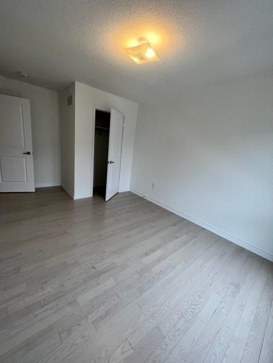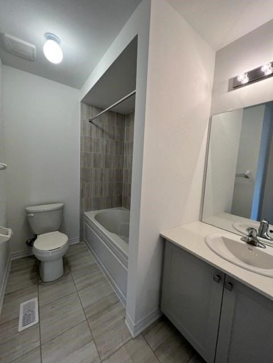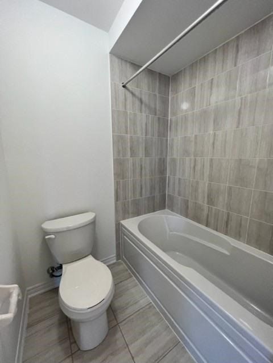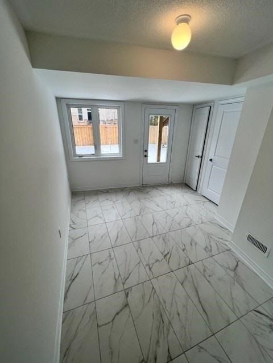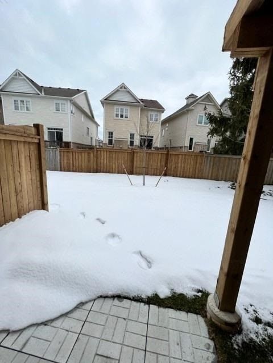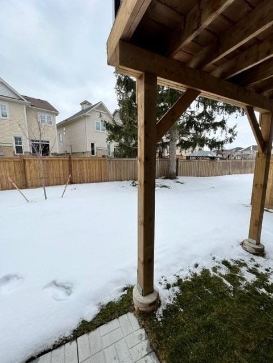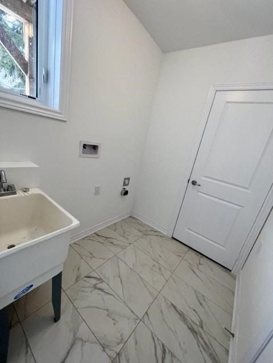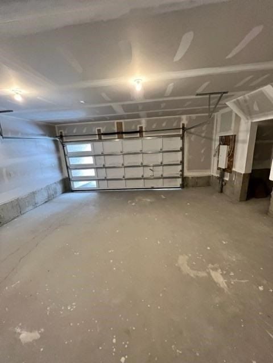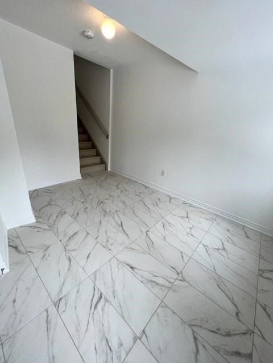- Ontario
- Whitby
22 Steamboat Way
CAD$1,089,000
CAD$1,089,000 Asking price
22 Steamboat WayWhitby, Ontario, L1N0M6
Delisted · Terminated ·
332(2)| 2000-2500 sqft
Listing information last updated on Wed Sep 06 2023 10:10:05 GMT-0400 (Eastern Daylight Time)

Open Map
Log in to view more information
Go To LoginSummary
IDE5953425
StatusTerminated
Ownership TypeFreehold
PossessionImmediate
Brokered ByTHE CONDO STORE REALTY INC., BROKERAGE
TypeResidential Townhouse,Attached
AgeConstructed Date: 2023
Lot Size0.00 x 0.00 Acres Acres
Square Footage2000-2500 sqft
RoomsBed:3,Kitchen:1,Bath:3
Parking2 (2) Attached
Maint Fee Inclusions
Detail
Building
Bathroom Total3
Bedrooms Total3
Bedrooms Above Ground3
Basement DevelopmentUnfinished
Basement TypeN/A (Unfinished)
Construction Style AttachmentAttached
Cooling TypeCentral air conditioning
Exterior FinishAluminum siding,Brick
Fireplace PresentFalse
Heating FuelNatural gas
Heating TypeForced air
Size Interior
Stories Total3
TypeRow / Townhouse
Architectural Style3-Storey
HeatingYes
Property AttachedYes
Property FeaturesArts Centre,Beach,Lake/Pond,Marina,Park,Rec./Commun.Centre
Rooms Above Grade6
Rooms Total6
Heat SourceGas
Heat TypeForced Air
WaterMunicipal
New ConstructionYes
Laundry LevelUpper Level
GarageYes
Sewer YNAYes
Water YNAYes
Telephone YNAAvailable
Land
Acreagefalse
AmenitiesBeach,Marina,Park
Surface WaterLake/Pond
Lot Dimensions SourceOther
Lot Size Range Acres< .50
Parking
Parking FeaturesNone
Utilities
Electric YNAYes
Surrounding
Ammenities Near ByBeach,Marina,Park
Community FeaturesCommunity Centre
Other
Den FamilyroomYes
Internet Entire Listing DisplayYes
SewerSewer
Additional Monthly Fee FrequencyMonthly
BasementUnfinished
PoolNone
FireplaceN
A/CCentral Air
HeatingForced Air
TVAvailable
ExposureE
Remarks
Live By The Lake In The Wonderful Complex Of Whitby's Luxurious Waterside Villas. This Brand New Double Car Garage 3 Bedroom Home Features An Open Concept Main Floor With Stunning Hardwood Floors And Is Fully Upgraded (Retail Cost: $90K)! Sun Filled Kitchen Boasts Granite Countertops And A Breakfast Bar. Master Bdrm. Features 4Pc Ensuite With Frameless Glass Shower & Soaker Tub! Walk-In Closets In Master. 9' Ceilings And Window Coverings Throughout.Stainless Steel Fridge, Stove, Dishwasher. Side By Side Washer And Dryer. Designer Upgrades Throughout, Retail Cost $90K. Steps To Go Train, Trails, Lake, Marina, Sports Complex, Shopping, Restaurants, Schools. Show's Like A Model Home.
The listing data is provided under copyright by the Toronto Real Estate Board.
The listing data is deemed reliable but is not guaranteed accurate by the Toronto Real Estate Board nor RealMaster.
Location
Province:
Ontario
City:
Whitby
Community:
Port Whitby 10.06.0040
Crossroad:
Gordon/Victoria St W
Room
Room
Level
Length
Width
Area
Living Room
Main
19.19
13.81
265.10
Kitchen
Main
8.79
11.38
100.10
Dining Room
Main
10.60
12.40
131.42
Bedroom
Upper
10.99
14.99
164.79
Bedroom 2
Upper
10.01
8.01
80.11
Bedroom 3
Upper
8.69
8.99
78.16
Family Room
Lower
19.19
11.38
218.50
Other
Lower
18.11
20.60
373.14
School Info
Private SchoolsK-8 Grades Only
Whitby Shores Public School
485 Whitby Shores Greenway, Whitby0.622 km
ElementaryMiddleEnglish
9-12 Grades Only
Henry Street High School
600 Henry St, Whitby2.219 km
SecondaryEnglish
K-8 Grades Only
St. Marguerite D'Youville Catholic School
250 Michael Blvd, Whitby2.142 km
ElementaryMiddleEnglish
9-12 Grades Only
All Saints Catholic Secondary School
3001 Country Lane, Whitby5.02 km
SecondaryEnglish
1-8 Grades Only
Julie Payette Public School
300 Garden St, Whitby3.784 km
ElementaryMiddleFrench Immersion Program
9-12 Grades Only
Anderson Collegiate And Vocational Institute
400 Anderson St, Whitby4.199 km
SecondaryFrench Immersion Program
1-8 Grades Only
St. John The Evangelist Catholic School
1103 Giffard St, Whitby3.08 km
ElementaryMiddleFrench Immersion Program
9-9 Grades Only
Father Leo J. Austin Catholic Secondary School
1020 Dryden Blvd, Whitby6.561 km
MiddleFrench Immersion Program
10-12 Grades Only
Father Leo J. Austin Catholic Secondary School
1020 Dryden Blvd, Whitby6.561 km
SecondaryFrench Immersion Program
Book Viewing
Your feedback has been submitted.
Submission Failed! Please check your input and try again or contact us

