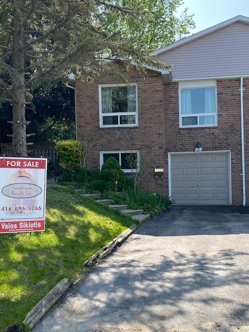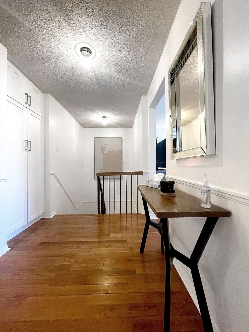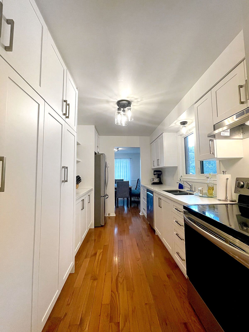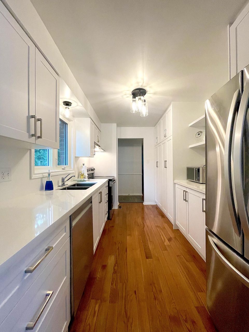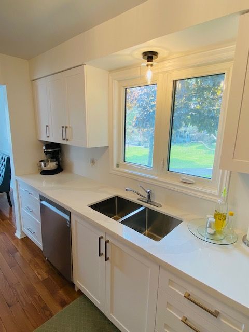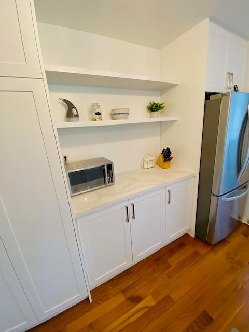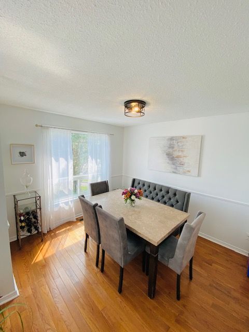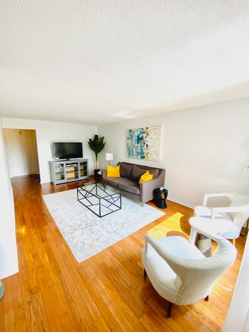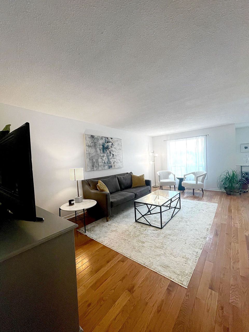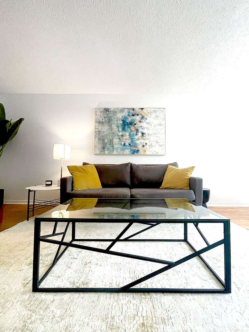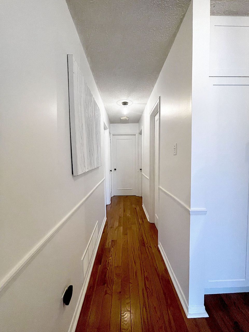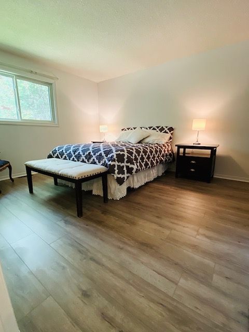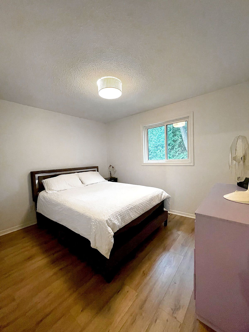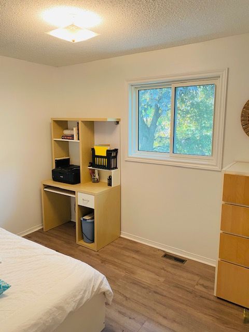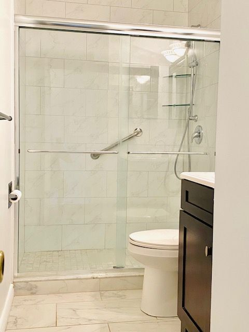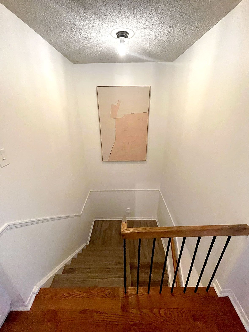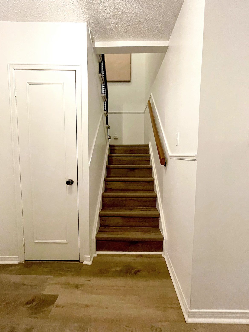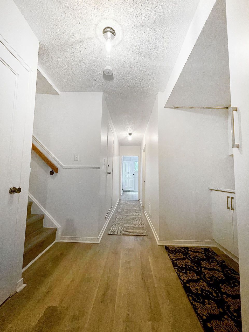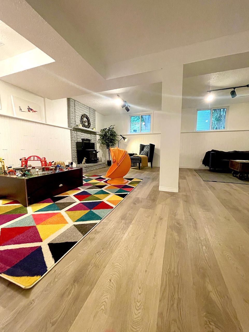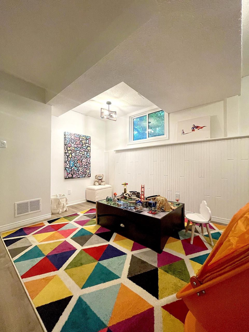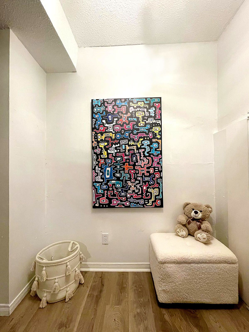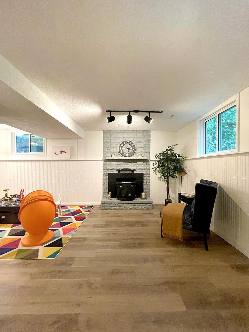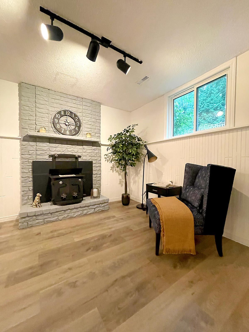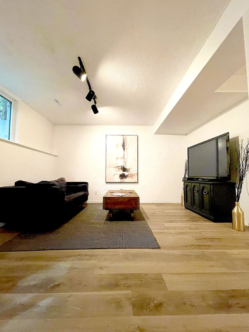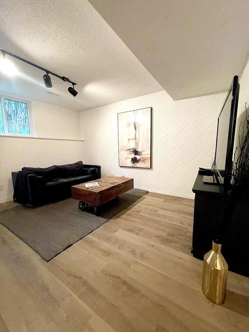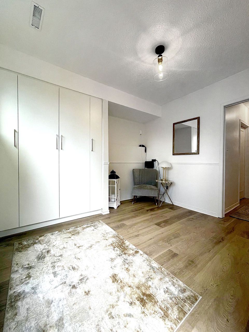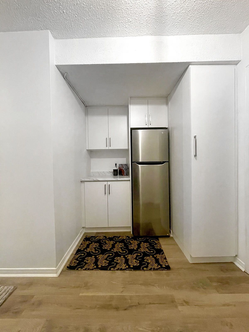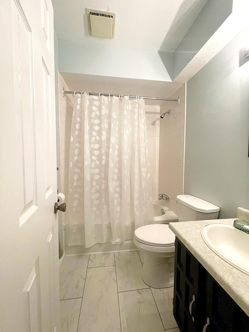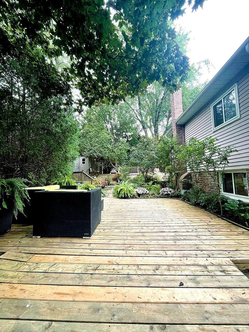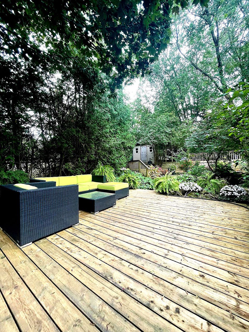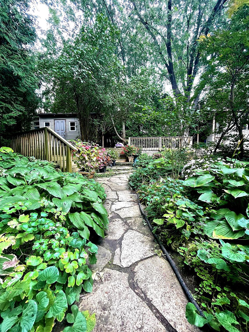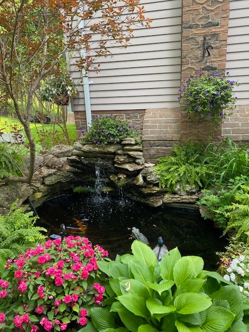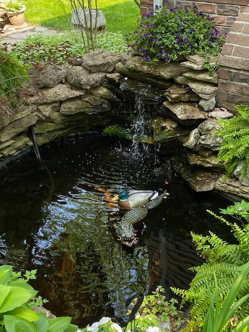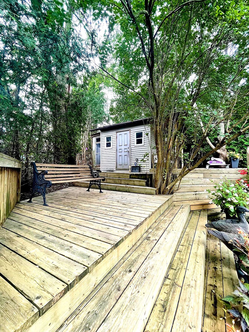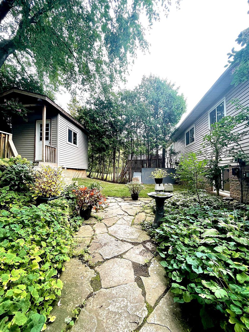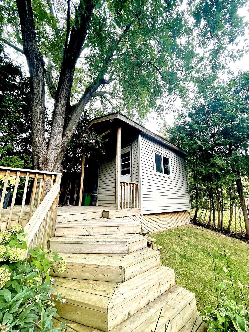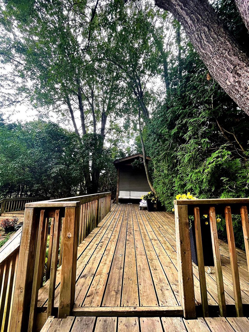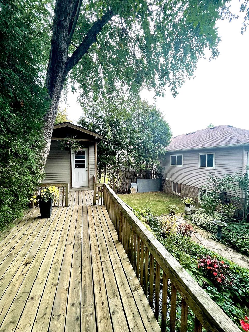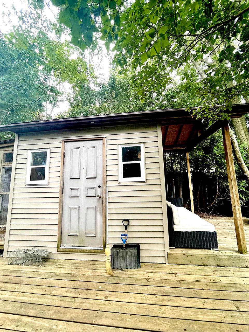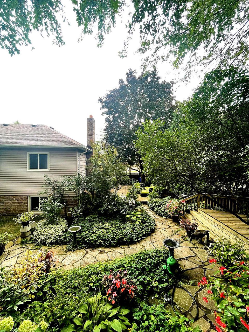- Ontario
- Whitby
21 Barrow Crt
SoldCAD$xxx,xxx
CAD$889,000 Asking price
21 Barrow CourtWhitby, Ontario, L1P1E4
Sold
323(1+2)
Listing information last updated on Thu Sep 21 2023 11:39:50 GMT-0400 (Eastern Daylight Time)

Open Map
Log in to view more information
Go To LoginSummary
IDE6800580
StatusSold
PossessionT.B.A
Brokered BySOUTHVALE REALTY INC.
TypeResidential Bungalow,House,Semi-Detached
Age
Lot Size26.17 * 118.49 Feet I Pie Shape- 68.25 (Rear) 104.18 (East)
Land Size3100.88 ft²
RoomsBed:3,Kitchen:1,Bath:2
Parking1 (3) Built-In +2
Detail
Building
Architectural StyleBungalow-Raised
Rooms Above Grade6
Heat SourceGas
Heat TypeForced Air
WaterMunicipal
Laundry LevelLower Level
Other StructuresGarden Shed
Sewer YNAYes
Water YNAYes
Telephone YNAAvailable
Parking
Parking FeaturesPrivate
Utilities
Electric YNAYes
Other
Internet Entire Listing DisplayYes
SewerSewer
BasementFinished,Separate Entrance
PoolNone
FireplaceN
A/CCentral Air
HeatingForced Air
TVAvailable
FurnishedNo
ExposureS
Remarks
Fully renovated top to bottom. Extra wide semi in coveted Lynde Creek. Situated on quiet court next to Otter Creek park. Perfect for families. Home Boasts Custom Kitchen W/ SS Appliances, Quartz Counter Tops & Ample Storage. Hardwood In Liv/Din Area. New Flooring In Bdrms & Stairs. Updated Washroom. Generous Sized Master. Newly renovated basement w/ tons of natural light feat. dry bar, custom storage & closets,& extra room that can be used as office, den or mud room. Separate entrance ideal for nanny or in law suite. Backyard Oasis Offers A Country Like Setting Right At Your Door Step. Surround Yourself With Beautiful Vegetation, A Koi Fish Pond And Multiple Levels Of Deck Space. 2 Fully Powered & Heated Hobby Sheds. Perfect For Entertaining and easily maintained.
Home Is Close To All Amenities Incl. Schools, Shopping, Beach And Trails. Easy Access To 401 & 412. Low Traffic Street Is Perfect For Kids To Run Around.Roof 2019, Windows 2019, Furnace 2015, Central Air Conditioning 2020, 2 Sheds, Koi Pond W/ New Filter, System Pump, De-Icer, Airator. USB-C chargers.
The listing data is provided under copyright by the Toronto Real Estate Board.
The listing data is deemed reliable but is not guaranteed accurate by the Toronto Real Estate Board nor RealMaster.
Location
Province:
Ontario
City:
Whitby
Community:
Lynde Creek 10.06.0030
Crossroad:
Holiday & Bonacord
Room
Room
Level
Length
Width
Area
Living Room
Main
20.01
11.15
223.24
Dining Room
Main
8.86
10.83
95.91
Kitchen
Main
13.45
8.20
110.33
Bedroom 2
Main
11.48
9.51
109.25
Primary Bedroom
Main
13.12
11.15
146.39
Bedroom 3
Main
11.48
8.04
92.30
Recreation
Lower
19.69
22.64
445.63
Den
Lower
11.15
9.51
106.13
School Info
Private SchoolsK-8 Grades Only
Colonel J E Farewell Public School
810 Mcquay Blvd, Whitby0.569 km
ElementaryMiddleEnglish
9-12 Grades Only
Henry Street High School
600 Henry St, Whitby2.296 km
SecondaryEnglish
K-8 Grades Only
St. John The Evangelist Catholic School
1103 Giffard St, Whitby1.212 km
ElementaryMiddleEnglish
9-12 Grades Only
All Saints Catholic Secondary School
3001 Country Lane, Whitby0.733 km
SecondaryEnglish
1-8 Grades Only
Julie Payette Public School
300 Garden St, Whitby2.314 km
ElementaryMiddleFrench Immersion Program
9-12 Grades Only
Anderson Collegiate And Vocational Institute
400 Anderson St, Whitby3.083 km
SecondaryFrench Immersion Program
1-8 Grades Only
St. John The Evangelist Catholic School
1103 Giffard St, Whitby1.212 km
ElementaryMiddleFrench Immersion Program
9-9 Grades Only
Father Leo J. Austin Catholic Secondary School
1020 Dryden Blvd, Whitby3.229 km
MiddleFrench Immersion Program
10-12 Grades Only
Father Leo J. Austin Catholic Secondary School
1020 Dryden Blvd, Whitby3.229 km
SecondaryFrench Immersion Program
Book Viewing
Your feedback has been submitted.
Submission Failed! Please check your input and try again or contact us

