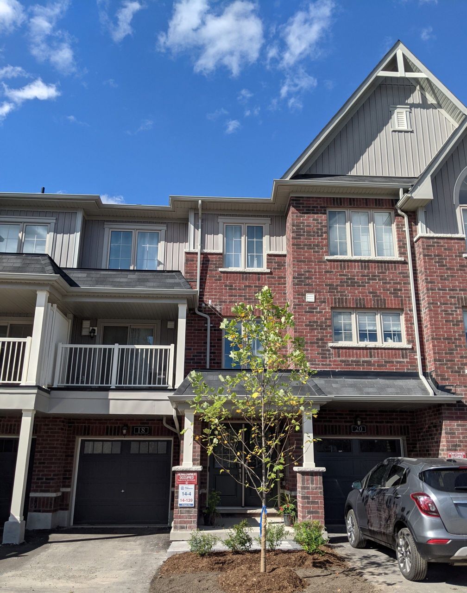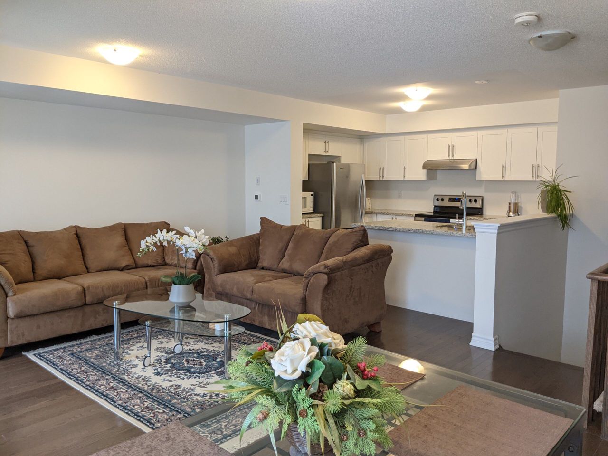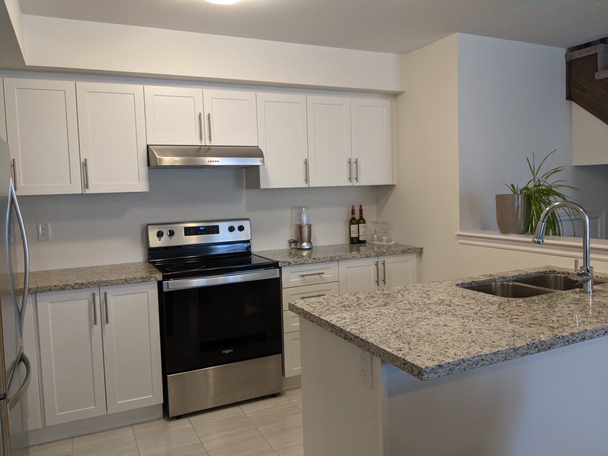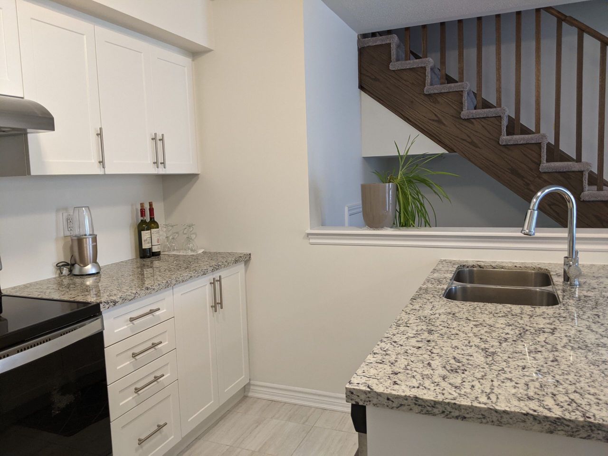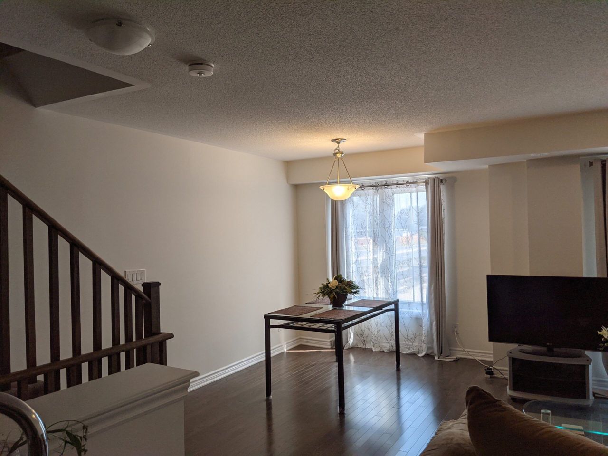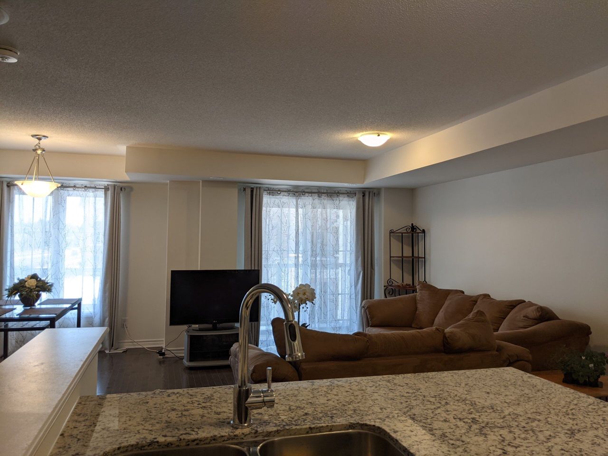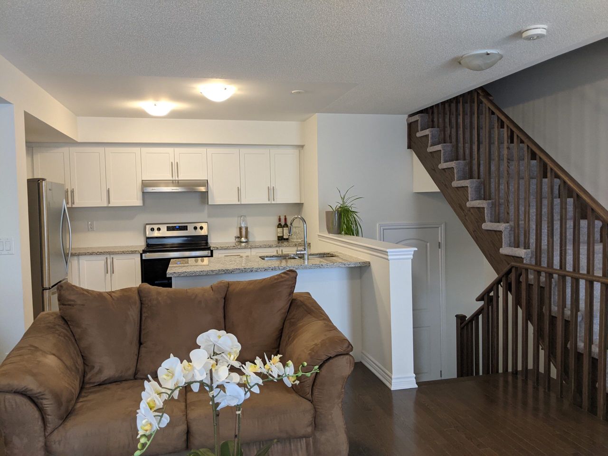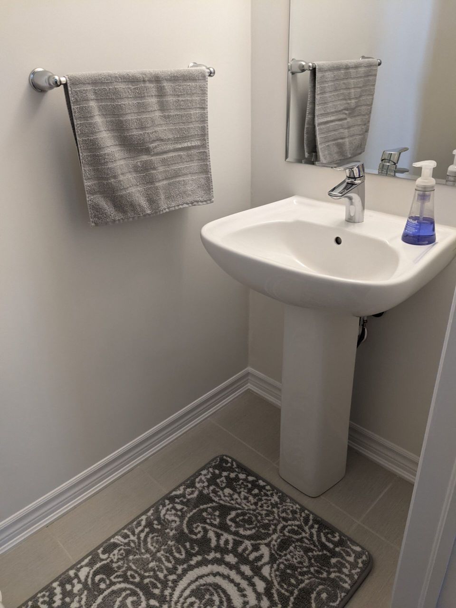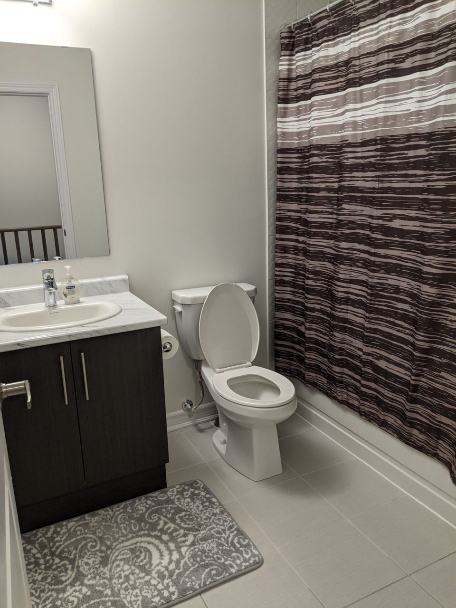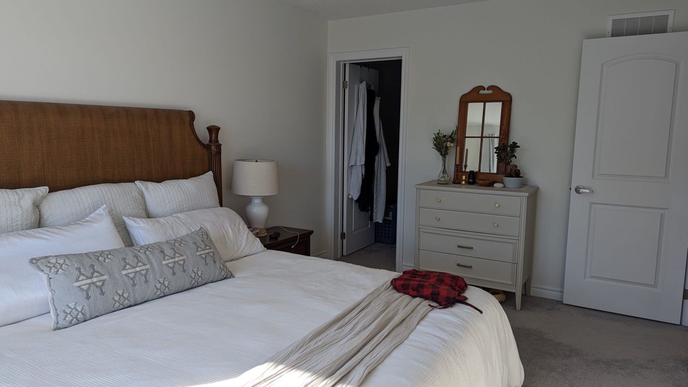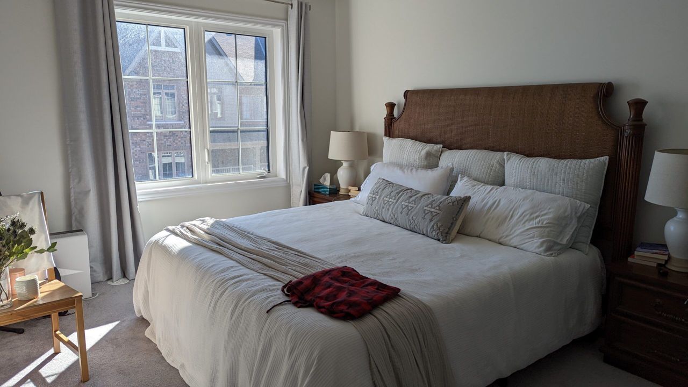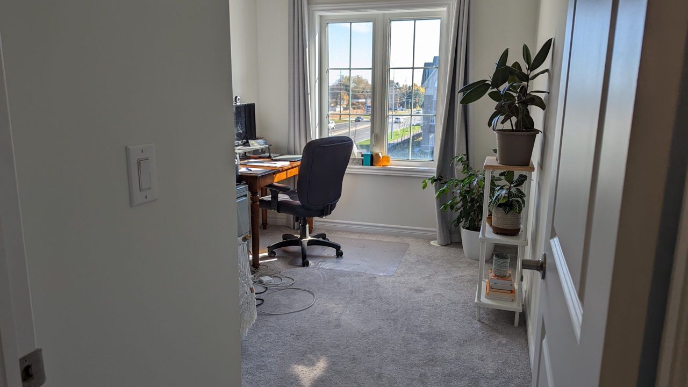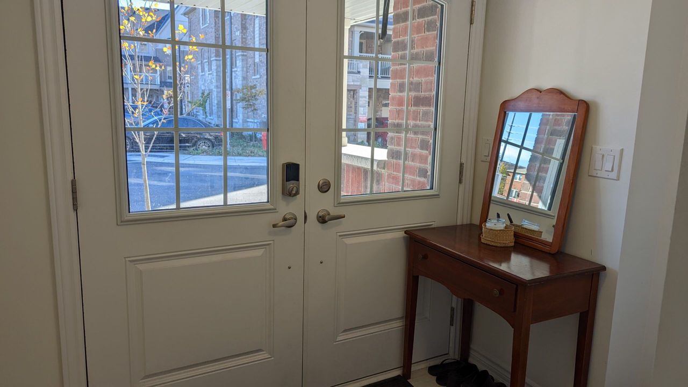- Ontario
- Whitby
18 Mappin Way
CAD$2,695
CAD$2,695 Asking price
18 Mappin WayWhitby, Ontario, L1R0R4
Delisted · Expired ·
221(1+1)| 1100-1500 sqft
Listing information last updated on Wed Nov 15 2023 00:16:26 GMT-0500 (Eastern Standard Time)

Open Map
Log in to view more information
Go To LoginSummary
IDE6739174
StatusExpired
Ownership TypeFreehold
Brokered ByICI SOURCE REAL ASSET SERVICES INC.
TypeResidential Townhouse,Attached
Age
Lot Size19.65 * 46.92 Feet
Land Size921.98 ft²
Square Footage1100-1500 sqft
RoomsBed:2,Kitchen:1,Bath:2
Parking1 (1) Built-In +1
Detail
Building
Bathroom Total2
Bedrooms Total2
Bedrooms Above Ground2
Basement TypeCrawl space
Construction Style AttachmentAttached
Cooling TypeCentral air conditioning
Exterior FinishBrick
Fireplace PresentTrue
Heating FuelNatural gas
Heating TypeForced air
Size Interior
Stories Total3
TypeRow / Townhouse
Architectural Style3-Storey
FireplaceYes
Private EntranceYes
Rooms Above Grade2
Heat SourceGas
Heat TypeForced Air
WaterMunicipal
Land
Size Total Text19.65 x 46.92 FT
Acreagefalse
Size Irregular19.65 x 46.92 FT
Parking
Parking FeaturesAvailable
Other
Den FamilyroomYes
Internet Entire Listing DisplayYes
Laundry FeaturesEnsuite
SewerSewer
Rent IncludesCommon Elements,Parking
BasementCrawl Space
PoolNone
FireplaceY
A/CCentral Air
HeatingForced Air
FurnishedUnfurnished
ExposureS
Remarks
Available: October 15 or November 1, 2023
Stunning Modern Townhouse (only 3 years new) for rent in a very pleasant neighbourhood! Two (2) bed rooms, large master bedroom with a walk-in closet, two (2) bathrooms. Enjoy the open concept kitchen and living area with new stainless steel appliances and breakfast bar. Upgraded with granite countertops and hardwood floors. Walk out from the living room to the sun filled balcony. Large windows throughout the house with lots of natural sunlight from southeast exposure. Access to a large garage from the foyer, second parking on driveway. Conveniently located visitor parking for guests. Lots of storage space available in crawl space.
Close to all amenities including Whitby Go Station, 401 and 407 Hwy., Durham Colleges, parks, schools, dining, grocery stores, Walmart, Costco, GoodLife and more!New Stainless Steel Appliances Including Dishwasher, Fridge and Stove. Large Front-End Washer And Dryer.
*For Additional Property Details Click The Brochure Icon Below*
The listing data is provided under copyright by the Toronto Real Estate Board.
The listing data is deemed reliable but is not guaranteed accurate by the Toronto Real Estate Board nor RealMaster.
Location
Province:
Ontario
City:
Whitby
Community:
Rural Whitby 10.06.0010
Crossroad:
Rossland Rd E & Thickson Rd
Room
Room
Level
Length
Width
Area
Bedroom
Third
15.09
10.17
153.49
Bedroom 2
Third
10.17
8.53
86.76
School Info
Private SchoolsK-8 Grades Only
Glen Dhu Public School
29 Fallingbrook St, Whitby1.061 km
ElementaryMiddleEnglish
9-12 Grades Only
Sinclair Secondary School
380 Taunton Rd E, Whitby2.14 km
SecondaryEnglish
K-8 Grades Only
St. Mark The Evangelist Catholic School
95 Waller St, Whitby0.944 km
ElementaryMiddleEnglish
9-12 Grades Only
Father Leo J. Austin Catholic Secondary School
1020 Dryden Blvd, Whitby1.4 km
SecondaryEnglish
1-8 Grades Only
Julie Payette Public School
300 Garden St, Whitby2.469 km
ElementaryMiddleFrench Immersion Program
9-12 Grades Only
Anderson Collegiate And Vocational Institute
400 Anderson St, Whitby2.08 km
SecondaryFrench Immersion Program
1-8 Grades Only
St. Mark The Evangelist Catholic School
95 Waller St, Whitby0.944 km
ElementaryMiddleFrench Immersion Program
9-9 Grades Only
Father Leo J. Austin Catholic Secondary School
1020 Dryden Blvd, Whitby1.4 km
MiddleFrench Immersion Program
10-12 Grades Only
Father Leo J. Austin Catholic Secondary School
1020 Dryden Blvd, Whitby1.4 km
SecondaryFrench Immersion Program
Book Viewing
Your feedback has been submitted.
Submission Failed! Please check your input and try again or contact us

