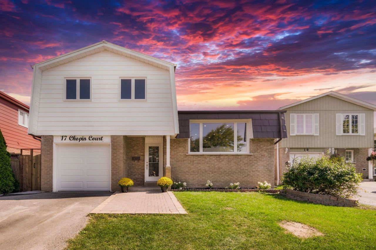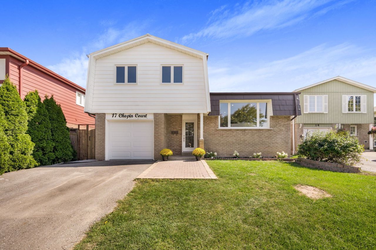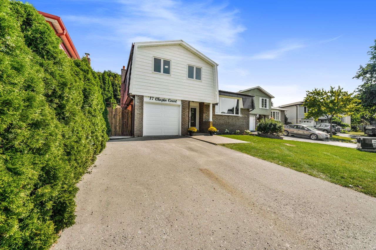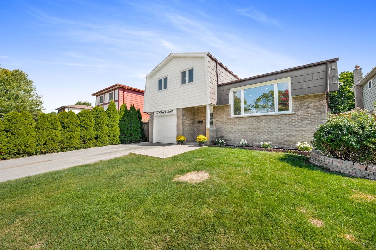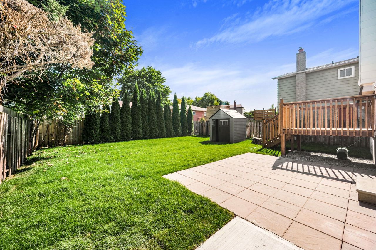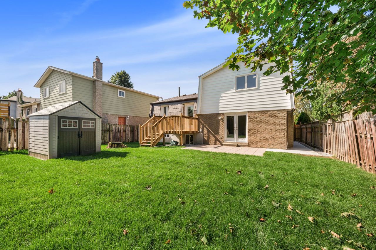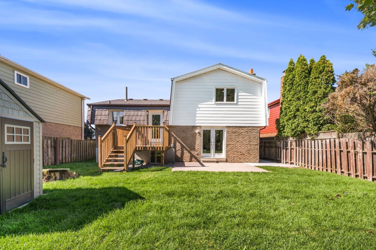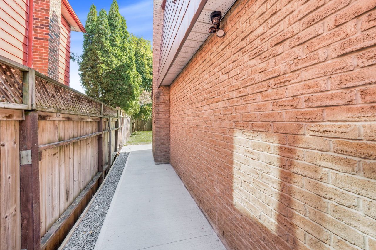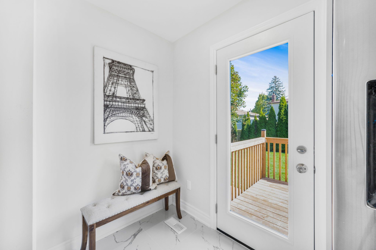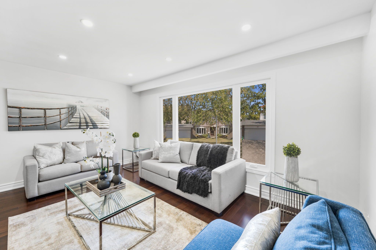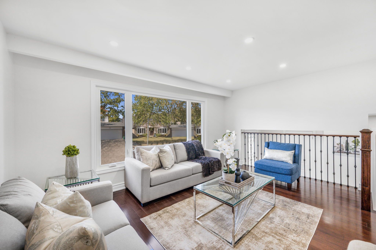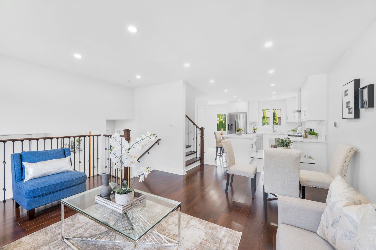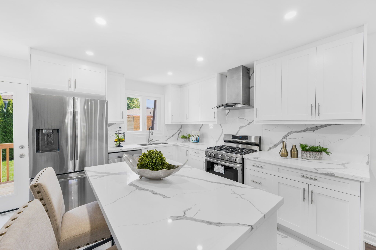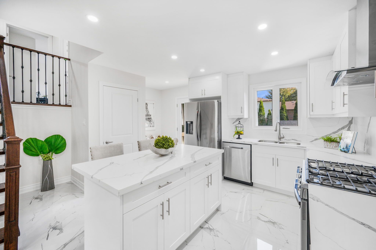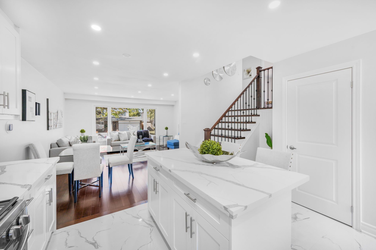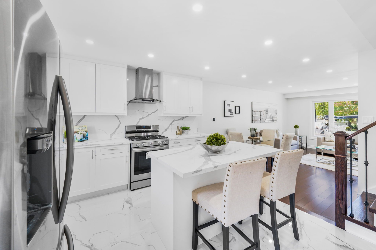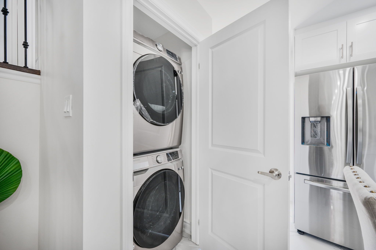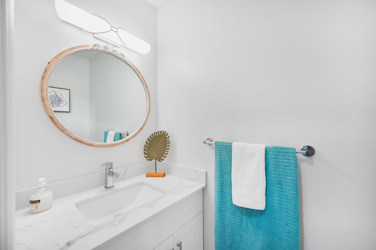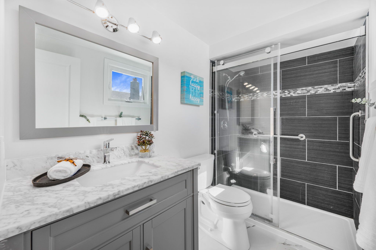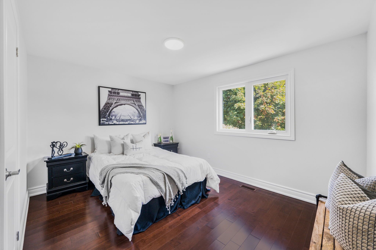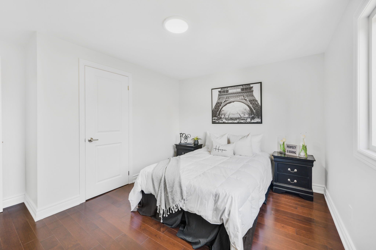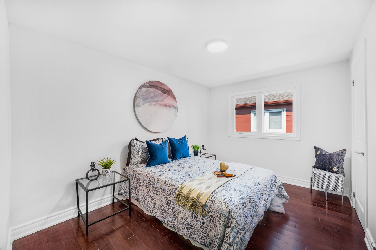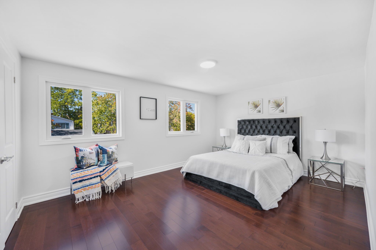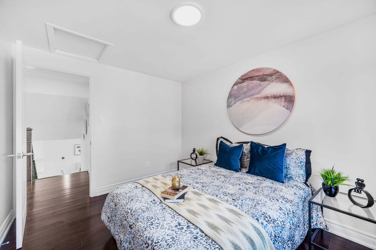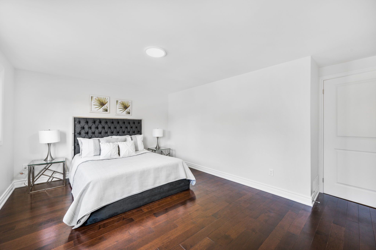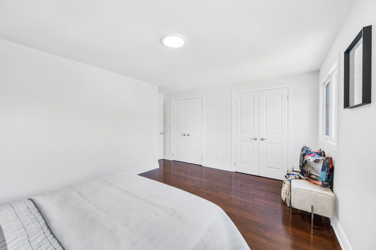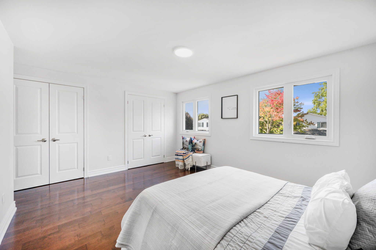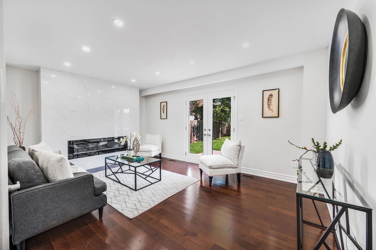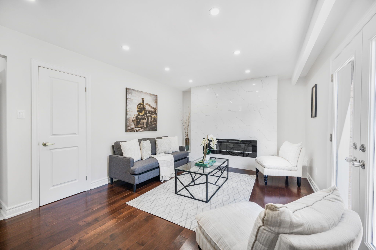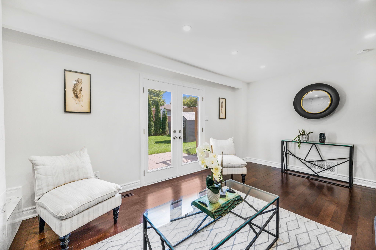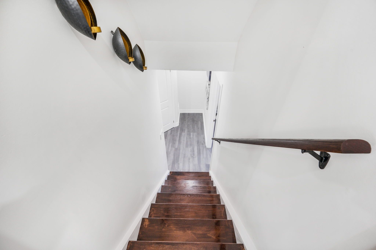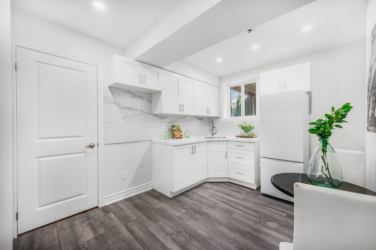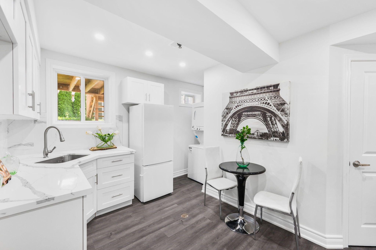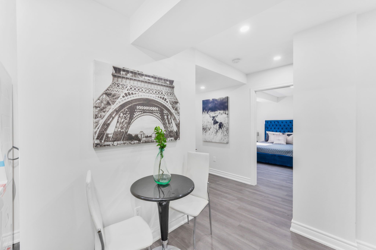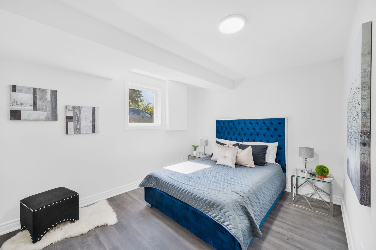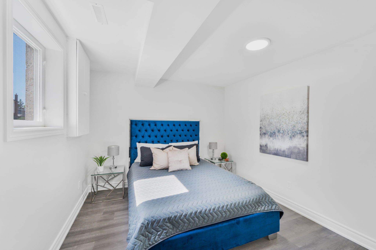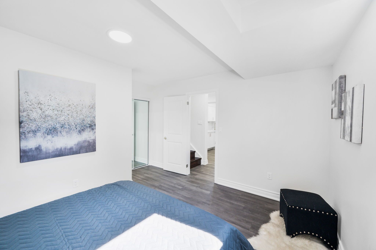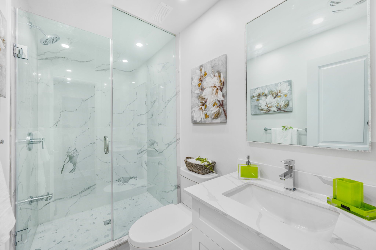- Ontario
- Whitby
17 Chopin Crt
CAD$1,088,888
CAD$1,088,888 Asking price
17 Chopin CourtWhitby, Ontario, L1N6C5
Delisted · Terminated ·
3+133(1+2)
Listing information last updated on Mon Oct 02 2023 17:11:10 GMT-0400 (Eastern Daylight Time)

Open Map
Log in to view more information
Go To LoginSummary
IDE7029304
StatusTerminated
Ownership TypeFreehold
Brokered ByRE/MAX METROPOLIS REALTY
TypeResidential Split,House,Detached
Age
Lot Size47.05 * 100.1 Feet
Land Size4709.7 ft²
RoomsBed:3+1,Kitchen:2,Bath:3
Parking1 (3) Attached +2
Virtual Tour
Detail
Building
Bathroom Total3
Bedrooms Total4
Bedrooms Above Ground3
Bedrooms Below Ground1
Basement DevelopmentFinished
Basement TypeN/A (Finished)
Construction Style AttachmentDetached
Construction Style Split LevelSidesplit
Cooling TypeCentral air conditioning
Exterior FinishBrick
Fireplace PresentTrue
Heating FuelNatural gas
Heating TypeForced air
Size Interior
TypeHouse
Architectural StyleSidesplit 3
FireplaceYes
Property FeaturesCul de Sac/Dead End,Hospital,Park,Place Of Worship,Public Transit,School
Rooms Above Grade10
Heat SourceGas
Heat TypeForced Air
WaterMunicipal
Land
Size Total Text47.05 x 100.1 FT
Acreagefalse
AmenitiesHospital,Park,Place of Worship,Public Transit,Schools
Size Irregular47.05 x 100.1 FT
Parking
Parking FeaturesPrivate
Surrounding
Ammenities Near ByHospital,Park,Place of Worship,Public Transit,Schools
Other
FeaturesCul-de-sac
Den FamilyroomYes
Internet Entire Listing DisplayYes
SewerSewer
BasementFinished
PoolNone
FireplaceY
A/CCentral Air
HeatingForced Air
FurnishedNo
ExposureE
Remarks
First time home buyers dream! No bidding war, offer anytime! Beautifully renovated from top to bottom with potential of cash flowing basement! Move in ready! Located on a quiet dead-end family friendly court within the West Lynde neighbourhood of Whitby! No sidewalk! This tastefully renovated property comes with porcelain tiles, hardwood floor throughout the second and main floor, custom kitchen cabinetry, and a large custom kitchen island with quartz countertops and breakfast bar! Walk out directly from the kitchen to your brand new backyard deck! Professionally landscaped backyard with new deck, patio tiles, concrete sidewalk and new grass sod! Formal family room with custom electric fireplace and custom backsplash with walk out to the backyard! 3 spacious bedrooms with one huge bedroom in the basement with custom built walk in 4pc ensuite! Brand new windows, metal roof, new doors, new garage door with electric garage door opener! 2 sets of washer/dryer main floor and in basement!Contact listing agent for amazing home inspection report! New windows, new doors, new ELFs, professionally landscaped backyard, no sidewalk, floorplan attached, property website attached!
The listing data is provided under copyright by the Toronto Real Estate Board.
The listing data is deemed reliable but is not guaranteed accurate by the Toronto Real Estate Board nor RealMaster.
Location
Province:
Ontario
City:
Whitby
Community:
Lynde Creek 10.06.0030
Crossroad:
Annes St/Burns St W
Room
Room
Level
Length
Width
Area
Foyer
Main
4.40
11.55
50.77
Living Room
Main
15.98
10.30
164.60
Dining Room
Main
13.19
7.28
96.06
Kitchen
Main
15.98
11.32
180.85
Family Room
Main
15.88
15.35
243.82
Bathroom
Second
4.89
8.79
42.98
Bedroom 2
Second
12.07
8.96
108.14
Bedroom 3
Second
12.11
12.30
148.95
Primary Bedroom
Second
15.62
13.71
214.17
Foyer
Second
5.35
9.81
52.46
Kitchen
Basement
11.35
11.32
128.49
Bedroom
Basement
13.81
13.06
180.36
School Info
Private SchoolsK-8 Grades Only
West Lynde Public School
270 Michael Blvd, Whitby0.331 km
ElementaryMiddleEnglish
9-12 Grades Only
Henry Street High School
600 Henry St, Whitby0.637 km
SecondaryEnglish
K-8 Grades Only
St. Marguerite D'Youville Catholic School
250 Michael Blvd, Whitby0.17 km
ElementaryMiddleEnglish
9-12 Grades Only
All Saints Catholic Secondary School
3001 Country Lane, Whitby3.024 km
SecondaryEnglish
1-8 Grades Only
Julie Payette Public School
300 Garden St, Whitby2.29 km
ElementaryMiddleFrench Immersion Program
9-12 Grades Only
Anderson Collegiate And Vocational Institute
400 Anderson St, Whitby2.969 km
SecondaryFrench Immersion Program
1-8 Grades Only
St. John The Evangelist Catholic School
1103 Giffard St, Whitby1.082 km
ElementaryMiddleFrench Immersion Program
9-9 Grades Only
Father Leo J. Austin Catholic Secondary School
1020 Dryden Blvd, Whitby4.779 km
MiddleFrench Immersion Program
10-12 Grades Only
Father Leo J. Austin Catholic Secondary School
1020 Dryden Blvd, Whitby4.779 km
SecondaryFrench Immersion Program
Book Viewing
Your feedback has been submitted.
Submission Failed! Please check your input and try again or contact us

