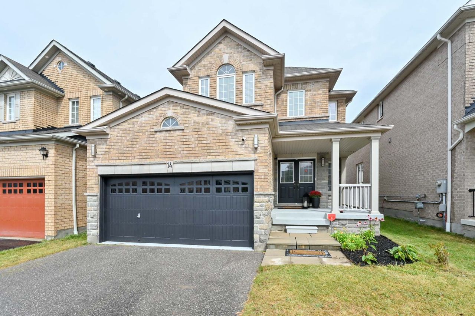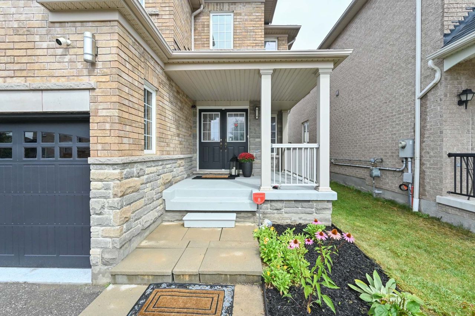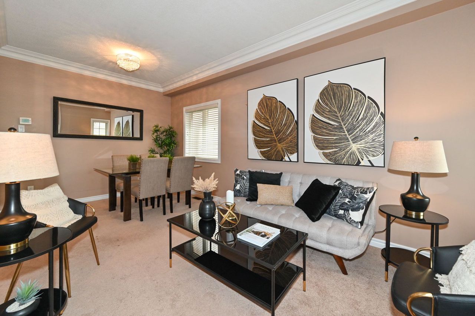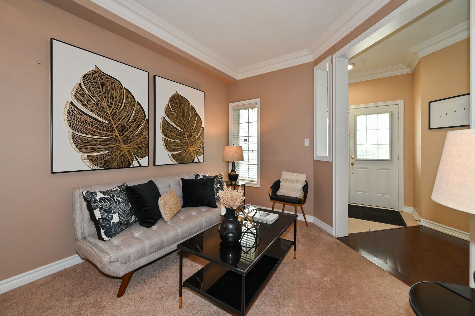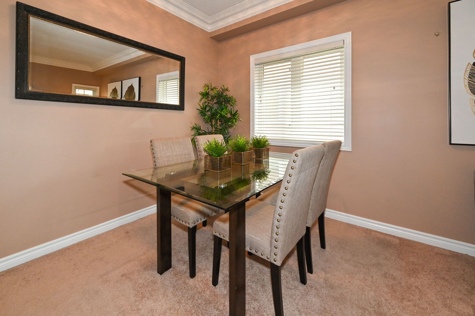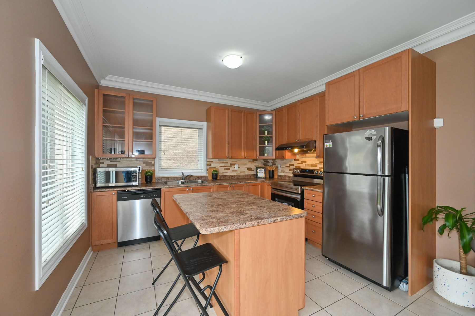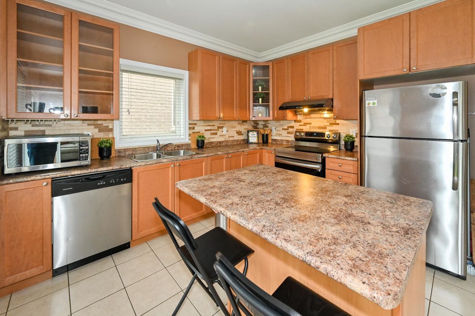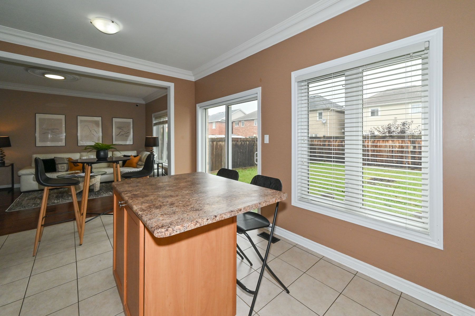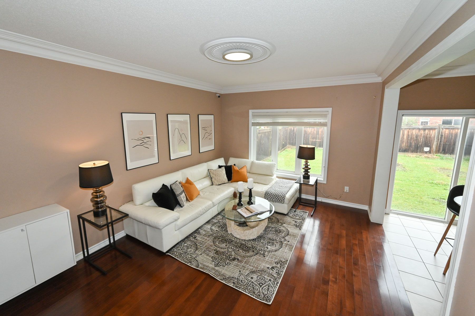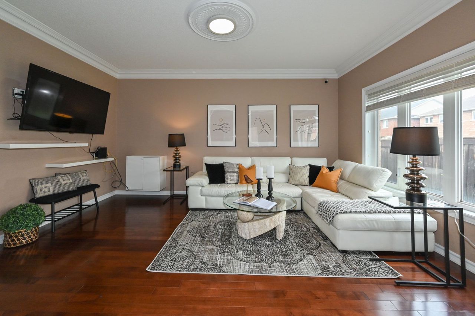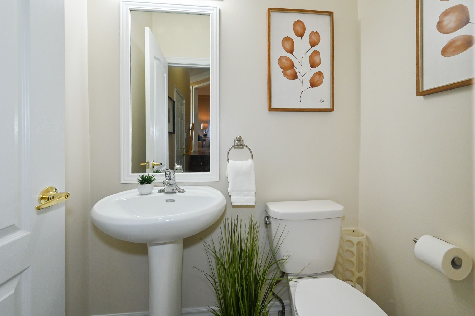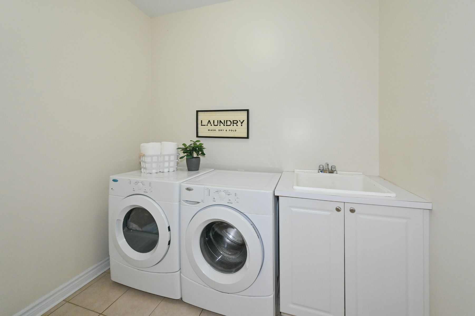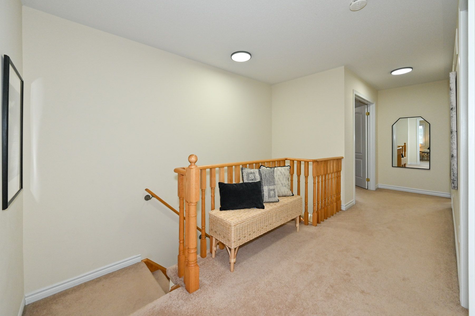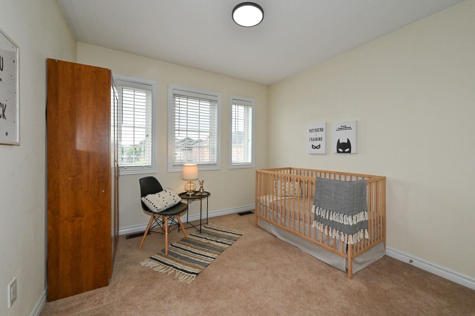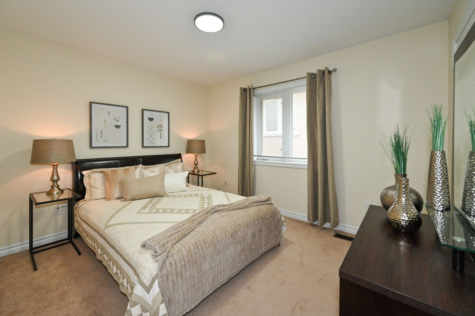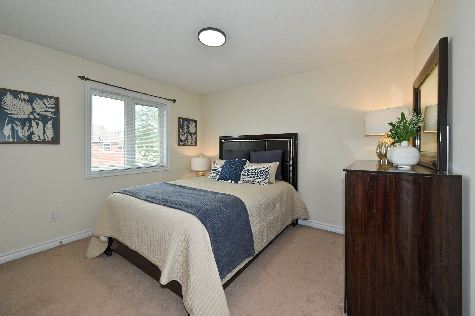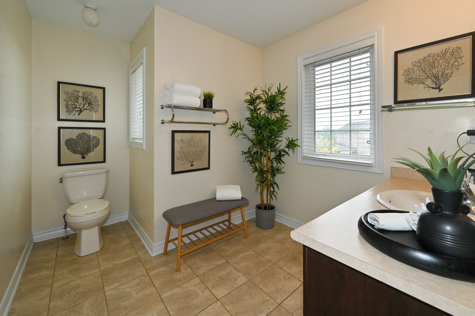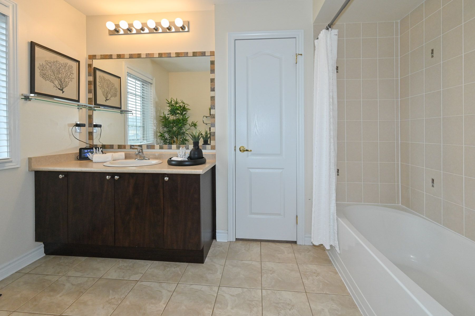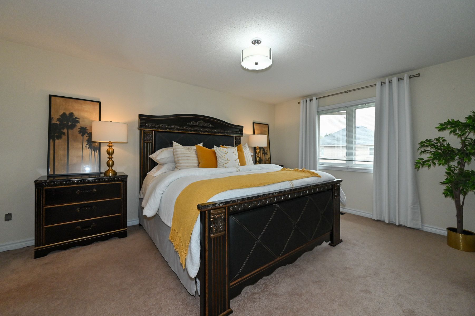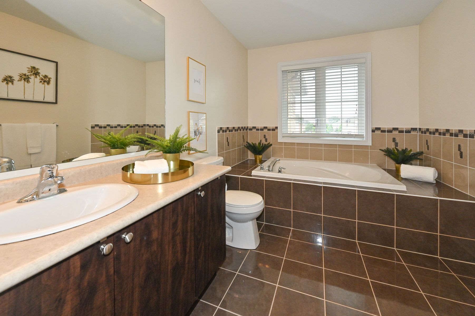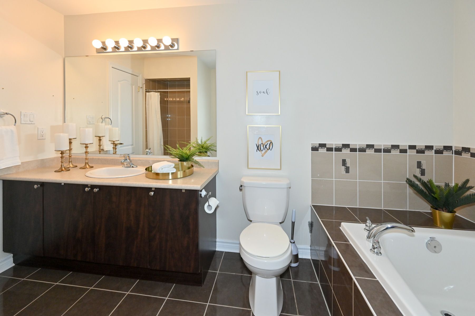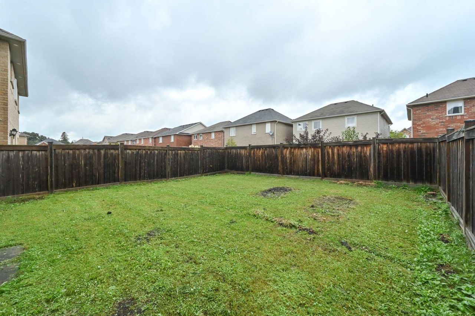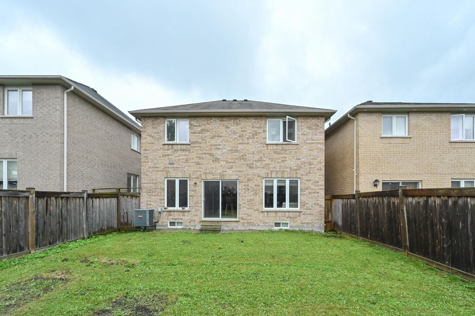- Ontario
- Whitby
14 Canary St
CAD$1,170,000
CAD$1,170,000 Asking price
14 Canary StreetWhitby, Ontario, L1R0K2
Delisted · Expired ·
434(2+2)| 2000-2500 sqft
Listing information last updated on Thu Dec 14 2023 00:16:37 GMT-0500 (Eastern Standard Time)

Open Map
Log in to view more information
Go To LoginSummary
IDE7026676
StatusExpired
Ownership TypeFreehold
Possession60 - 90 TBA
Brokered ByKELLER WILLIAMS ADVANTAGE REALTY
TypeResidential House,Detached
Age
Lot Size36 * 104.99 Feet
Land Size3779.64 ft²
Square Footage2000-2500 sqft
RoomsBed:4,Kitchen:1,Bath:3
Parking2 (4) Built-In +2
Virtual Tour
Detail
Building
Bathroom Total3
Bedrooms Total4
Bedrooms Above Ground4
Basement TypeFull
Construction Style AttachmentDetached
Cooling TypeCentral air conditioning
Exterior FinishBrick,Stone
Fireplace PresentFalse
Heating FuelNatural gas
Heating TypeForced air
Size Interior
Stories Total2
TypeHouse
Architectural Style2-Storey
Rooms Above Grade9
Heat SourceGas
Heat TypeForced Air
WaterMunicipal
Laundry LevelMain Level
Land
Size Total Text36 x 104.99 FT
Acreagefalse
Size Irregular36 x 104.99 FT
Parking
Parking FeaturesPrivate
Other
Den FamilyroomYes
Internet Entire Listing DisplayYes
SewerSewer
BasementFull
PoolNone
FireplaceN
A/CCentral Air
HeatingForced Air
FurnishedNo
ExposureN
Remarks
Welcome to your future home sweet home in Whitby! Move in ready, this 2000+ sq ft beauty is boasts large bedrooms that are perfect for your growing family or hosting friends from out of town. A double car garage handles your cars, bikes & sports equipment with ease with convenient direct entry to the house! The best of both worlds on the main floor, with a separate living & dining room for formal entertaining - and a spacious open concept family room combined with kitchen for casual get togethers. Details like 9 ft ceilings, deep, elegant crown moulding, and double door to the primary bedroom are fantastic, along with the huge en-suite bathroom. Low traffic neighbourhood where kids can bike and play safely. Close to tons of shopping & major highways, plus you're just minutes away from golfing, a conservation area and ski hills. Schedule a viewing today and see for yourself why this may just be the perfect place for you and your family to make cherished memories.*Full Legal Description: LOT 89, PLAN 40M2422 SUBJECT TO AN EASEMENT FOR ENTRY AS IN DR1024674 SUBJECT TO AN EASEMENT FOR ENTRY AS IN DR1024674 TOWN OF WHITBY
The listing data is provided under copyright by the Toronto Real Estate Board.
The listing data is deemed reliable but is not guaranteed accurate by the Toronto Real Estate Board nor RealMaster.
Location
Province:
Ontario
City:
Whitby
Community:
Taunton North 10.06.0060
Crossroad:
Baldwin & Taunton
Room
Room
Level
Length
Width
Area
Living Room
Main
18.01
10.07
181.42
Dining Room
Main
18.01
10.07
181.42
Kitchen
Main
14.70
10.83
159.13
Family Room
Main
16.11
12.11
195.02
Primary Bedroom
Second
11.84
15.91
188.46
Bedroom 2
Second
11.84
10.24
121.24
Bedroom 3
Second
11.91
10.20
121.52
Bedroom 4
Second
9.78
9.78
95.59
Laundry
Main
NaN
School Info
Private SchoolsK-8 Grades Only
Robert Munsch Public School
20 Norista St, Whitby0.736 km
ElementaryMiddleEnglish
9-12 Grades Only
Sinclair Secondary School
380 Taunton Rd E, Whitby2.017 km
SecondaryEnglish
K-8 Grades Only
St. Matthew The Evangelist Catholic School
60 Willowbrook Dr, Whitby2.888 km
ElementaryMiddleEnglish
9-12 Grades Only
Father Leo J. Austin Catholic Secondary School
1020 Dryden Blvd, Whitby2.842 km
SecondaryEnglish
1-8 Grades Only
Meadowcrest Public School
20 Vipond Rd, Whitby2.973 km
ElementaryMiddleFrench Immersion Program
9-12 Grades Only
Donald A Wilson Secondary School
681 Rossland Rd W, Whitby4.064 km
SecondaryFrench Immersion Program
1-8 Grades Only
St. John The Evangelist Catholic School
1103 Giffard St, Whitby5.786 km
ElementaryMiddleFrench Immersion Program
9-9 Grades Only
Father Leo J. Austin Catholic Secondary School
1020 Dryden Blvd, Whitby2.842 km
MiddleFrench Immersion Program
10-12 Grades Only
Father Leo J. Austin Catholic Secondary School
1020 Dryden Blvd, Whitby2.842 km
SecondaryFrench Immersion Program
Book Viewing
Your feedback has been submitted.
Submission Failed! Please check your input and try again or contact us

