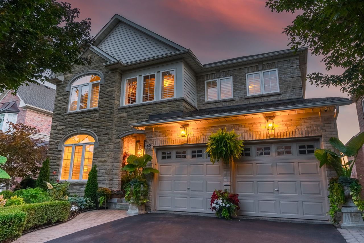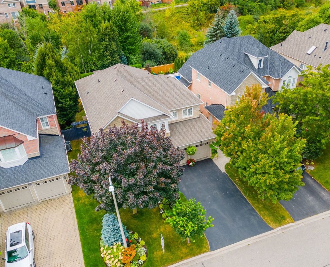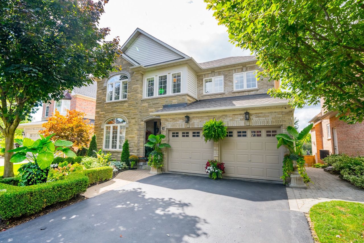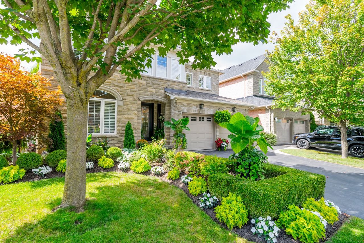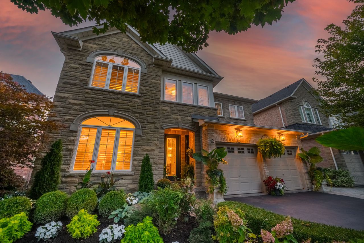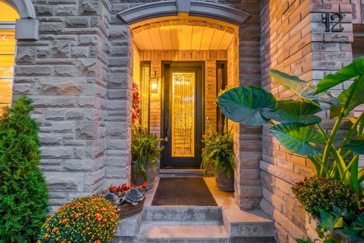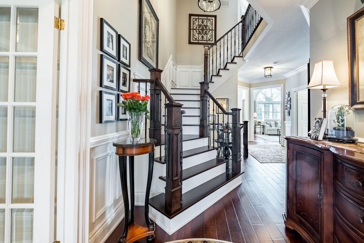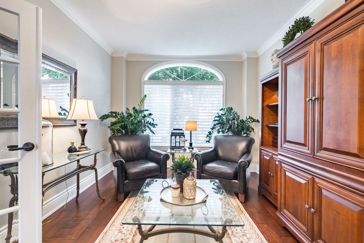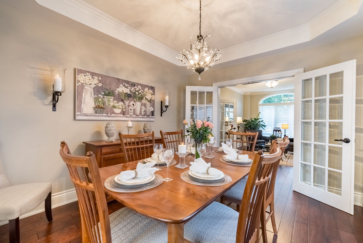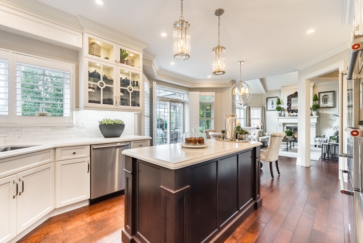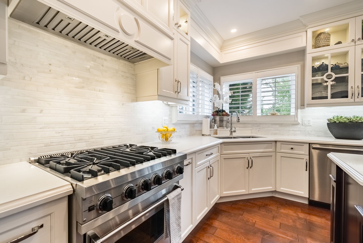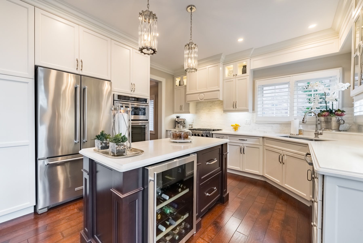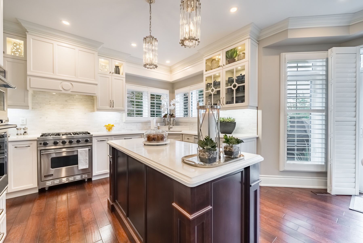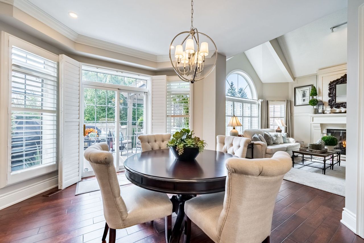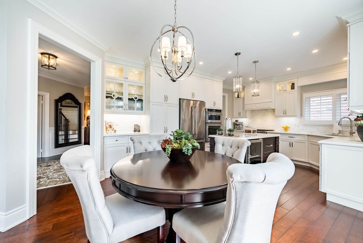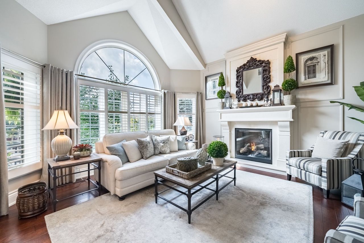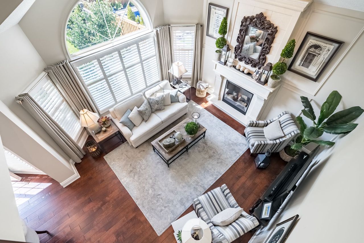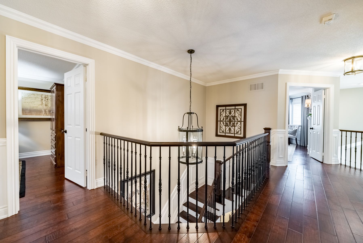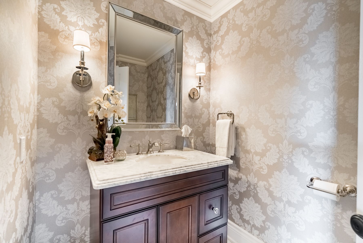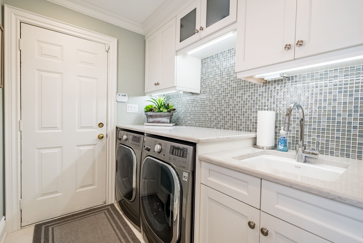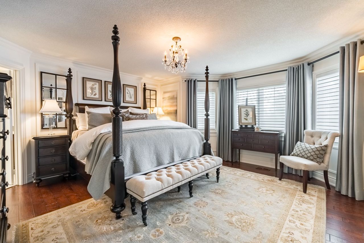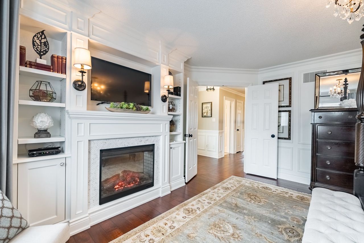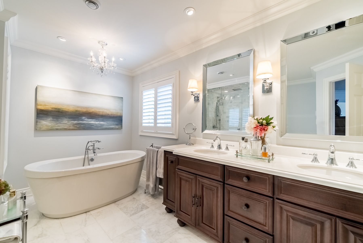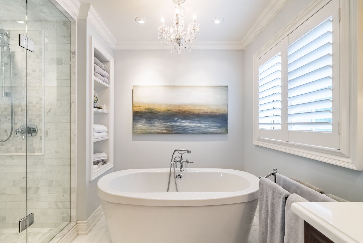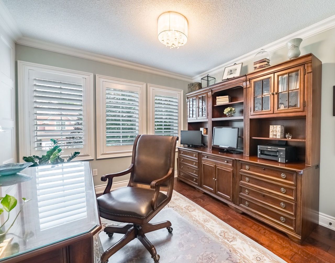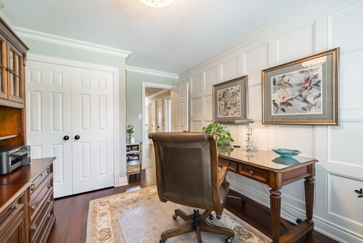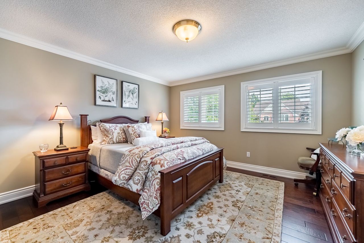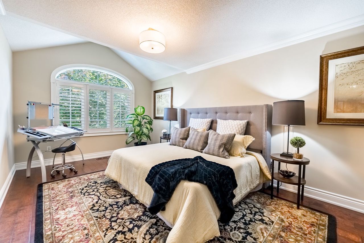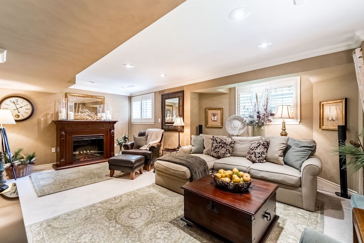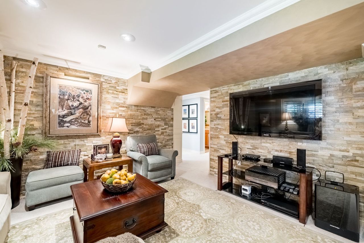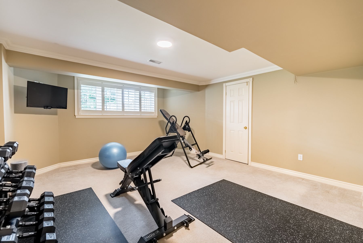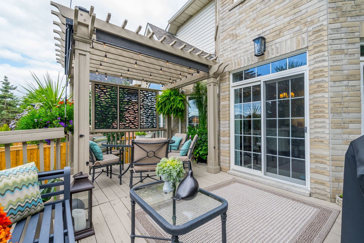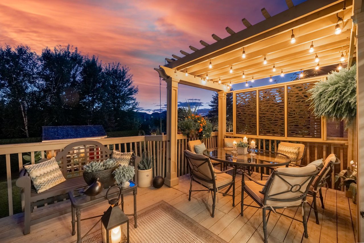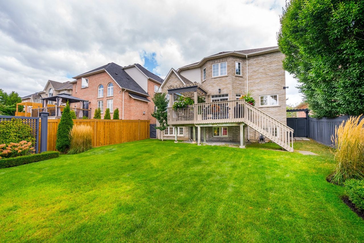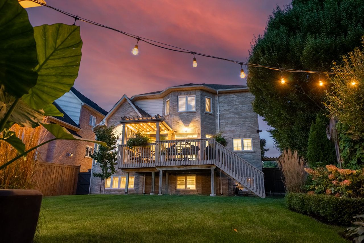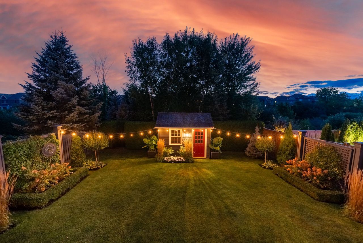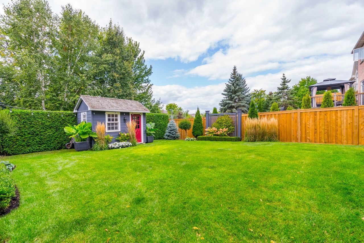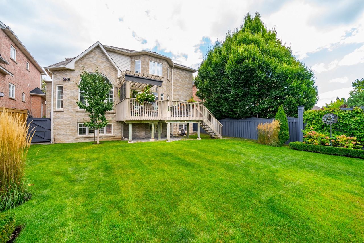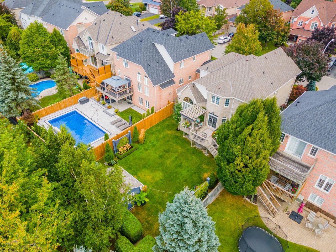- Ontario
- Whitby
12 Lennon Crt
CAD$1,749,900
CAD$1,749,900 Asking price
12 Lennon CourtWhitby, Ontario, L1P1P4
Delisted · Terminated ·
4+246(2+4)
Listing information last updated on Thu Sep 28 2023 16:02:13 GMT-0400 (Eastern Daylight Time)

Open Map
Log in to view more information
Go To LoginSummary
IDE7003198
StatusTerminated
Ownership TypeFreehold
PossessionNov 30/TBA
Brokered ByTANYA TIERNEY TEAM REALTY INC.
TypeResidential House,Detached
Age
Lot Size49.27 * 128.08 Feet Irreg - 49.24, 123.88 *Wooded Ravine!*
Land Size6310.5 ft²
RoomsBed:4+2,Kitchen:1,Bath:4
Parking2 (6) Attached +4
Virtual Tour
Detail
Building
Bathroom Total4
Bedrooms Total6
Bedrooms Above Ground4
Bedrooms Below Ground2
Basement DevelopmentFinished
Basement TypeFull (Finished)
Construction Style AttachmentDetached
Cooling TypeCentral air conditioning
Exterior FinishBrick,Stone
Fireplace PresentTrue
Heating FuelNatural gas
Heating TypeForced air
Size Interior
Stories Total2
TypeHouse
Architectural Style2-Storey
FireplaceYes
Property FeaturesFenced Yard,Park,Public Transit,School,Ravine,Wooded/Treed
Rooms Above Grade10
Heat SourceGas
Heat TypeForced Air
WaterMunicipal
Laundry LevelMain Level
Other StructuresGarden Shed
Sewer YNAYes
Water YNAYes
Telephone YNAAvailable
Land
Size Total Text49.27 x 128.08 FT ; Irreg - 49.24,123.88 *Wooded Ravine!*
Acreagefalse
AmenitiesPark,Public Transit,Schools
Size Irregular49.27 x 128.08 FT ; Irreg - 49.24,123.88 *Wooded Ravine!*
Lot Size Range Acres< .50
Parking
Parking FeaturesPrivate Double
Utilities
Electric YNAYes
Surrounding
Ammenities Near ByPark,Public Transit,Schools
Other
FeaturesWooded area,Ravine
Den FamilyroomYes
Internet Entire Listing DisplayYes
SewerSewer
BasementFull,Finished
PoolNone
FireplaceY
A/CCentral Air
HeatingForced Air
TVAvailable
FurnishedNo
ExposureW
Remarks
Lifted from the pages of a magazine! Situated in demand Queen's Commons community this incredible Monarch built 'Parkside' model is nestled on a picturesque wooded ravine setting & features extensive upgrades thru incl cali shutters, upgraded trim & crown moulding, custom B/I's, pot lights, 5" hand scraped birch hrdwd flrs incl staircase w/wrought iron spindles & more! Impressive curb appeal w/manicured gardens & arched stone entry. Formal liv & dining rms make this home ideal for entertaining. Chef's dream kit boasting quartz counters, bksplsh, centre island w/fridge drawer & wine fridge, brkfst bar, soft close cabinetry w/undermount lighting, pull-out pantries, 3 ovens - Viking dual fuel, wall oven & micro/convection. Brkfst area offers w/o to private deck w/pergola, 8x12 cedar shed, gas BBQ hookup, stunning gardens & scenic ravine views! Family rm w/soaring 17' vaulted ceilings. Fully fin bsmt w/4pc bath, 2 bdrms, amazing A/G wndws, rec rm w/stone feature wall & ample storage space!Upstairs offers 4 lrg bdrms, primary retreat w/cozy f/p & herringbone marble surround, W/I closet & spa like 5pc ens w/marble heated flrs, quartz counters, tinted wndws, stand alone soaker tub & glass shower w/recessed rain shower head!
The listing data is provided under copyright by the Toronto Real Estate Board.
The listing data is deemed reliable but is not guaranteed accurate by the Toronto Real Estate Board nor RealMaster.
Location
Province:
Ontario
City:
Whitby
Community:
Lynde Creek 10.06.0030
Crossroad:
Bonacord & Mcquay Blvd
Room
Room
Level
Length
Width
Area
Living Room
Main
15.98
10.99
175.61
Dining Room
Main
12.99
10.99
142.79
Kitchen
Main
12.86
11.09
142.62
Breakfast
Main
16.17
10.01
161.85
Family Room
Main
15.98
15.98
255.29
Primary Bedroom
Second
16.14
16.04
258.97
Bedroom 2
Second
13.98
13.98
195.34
Bedroom 3
Second
13.39
10.01
133.95
Bedroom 4
Second
12.99
11.48
149.19
Recreation
Basement
20.80
15.55
323.47
Exercise Room
Basement
15.55
14.67
228.06
Bedroom
Basement
17.62
8.79
154.91
School Info
Private SchoolsK-8 Grades Only
Colonel J E Farewell Public School
810 Mcquay Blvd, Whitby0.689 km
ElementaryMiddleEnglish
9-12 Grades Only
Henry Street High School
600 Henry St, Whitby2.523 km
SecondaryEnglish
K-8 Grades Only
St. John The Evangelist Catholic School
1103 Giffard St, Whitby1.427 km
ElementaryMiddleEnglish
9-12 Grades Only
All Saints Catholic Secondary School
3001 Country Lane, Whitby1.579 km
SecondaryEnglish
1-8 Grades Only
Julie Payette Public School
300 Garden St, Whitby3.197 km
ElementaryMiddleFrench Immersion Program
9-12 Grades Only
Anderson Collegiate And Vocational Institute
400 Anderson St, Whitby4.005 km
SecondaryFrench Immersion Program
1-8 Grades Only
St. John The Evangelist Catholic School
1103 Giffard St, Whitby1.427 km
ElementaryMiddleFrench Immersion Program
9-9 Grades Only
Father Leo J. Austin Catholic Secondary School
1020 Dryden Blvd, Whitby4.377 km
MiddleFrench Immersion Program
10-12 Grades Only
Father Leo J. Austin Catholic Secondary School
1020 Dryden Blvd, Whitby4.377 km
SecondaryFrench Immersion Program
Book Viewing
Your feedback has been submitted.
Submission Failed! Please check your input and try again or contact us

