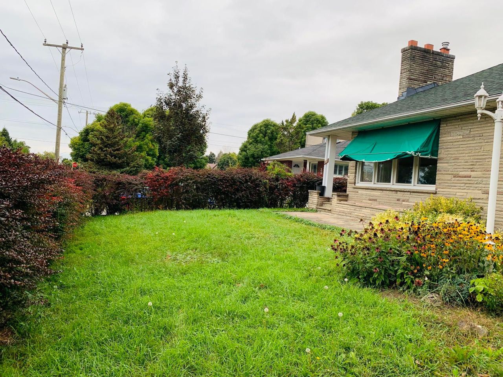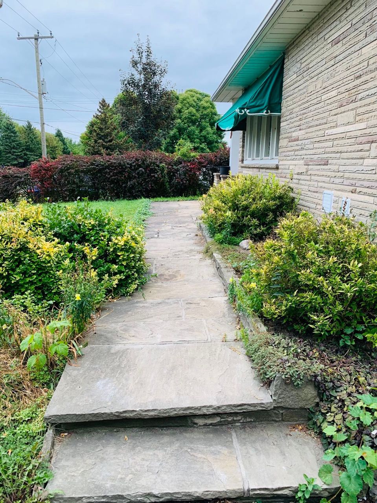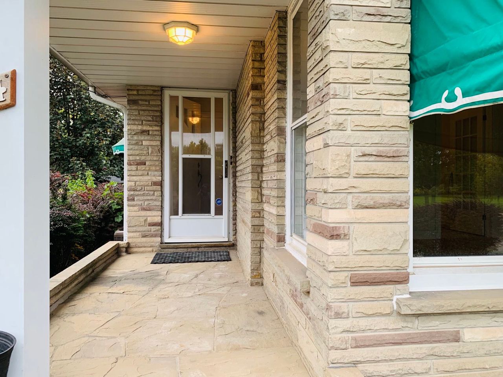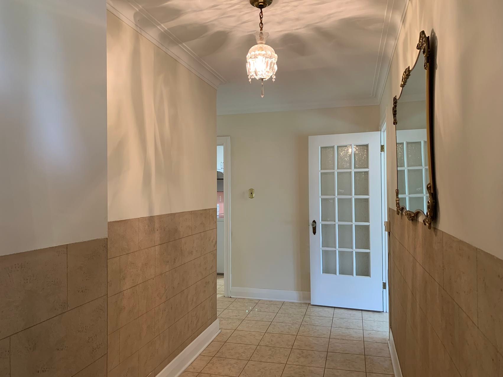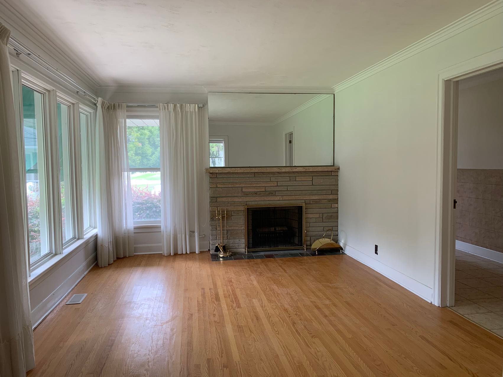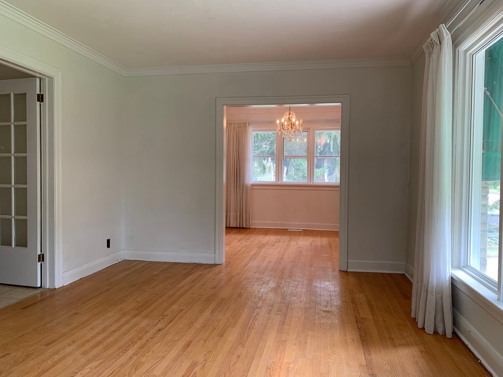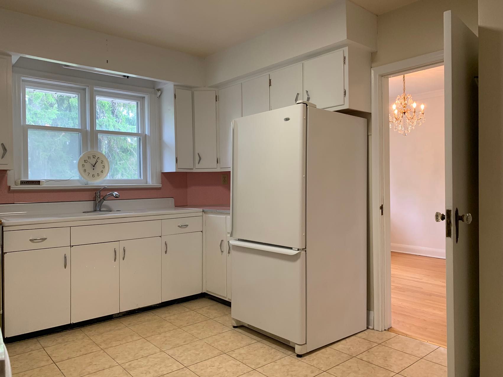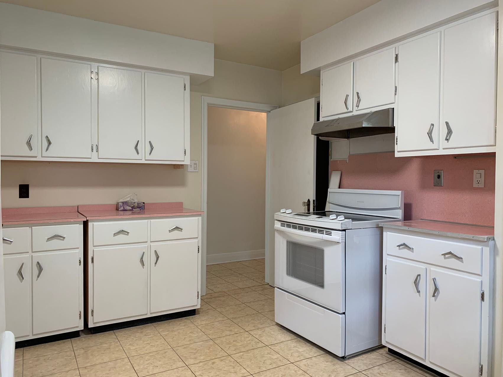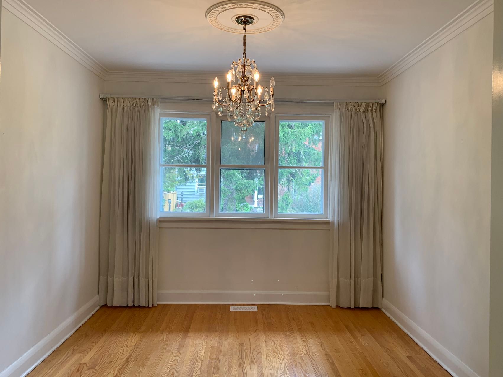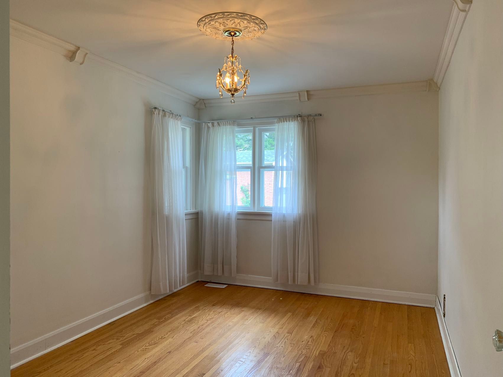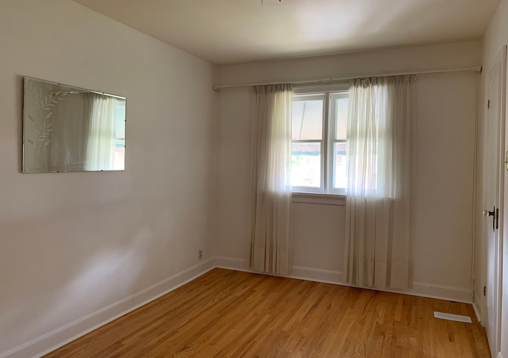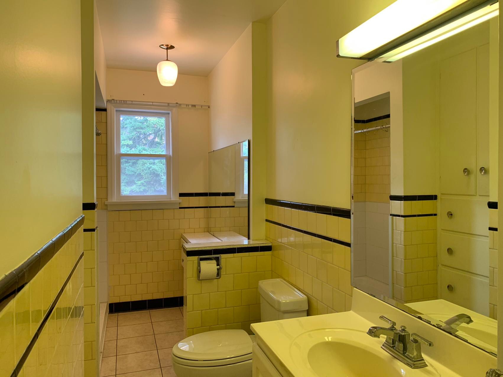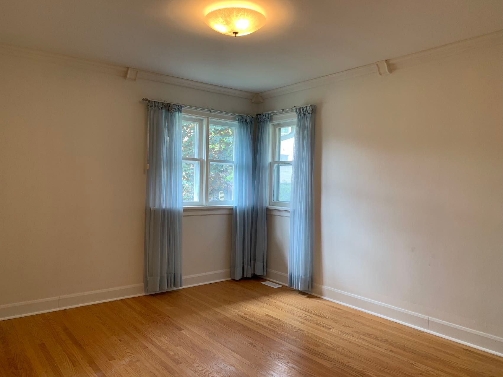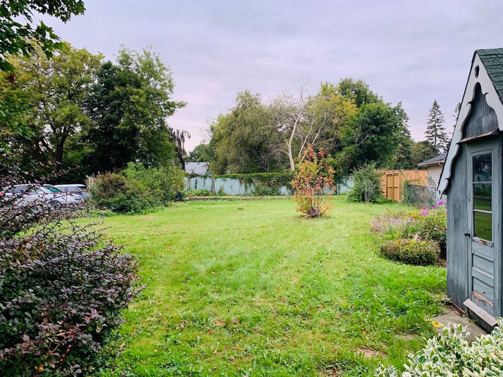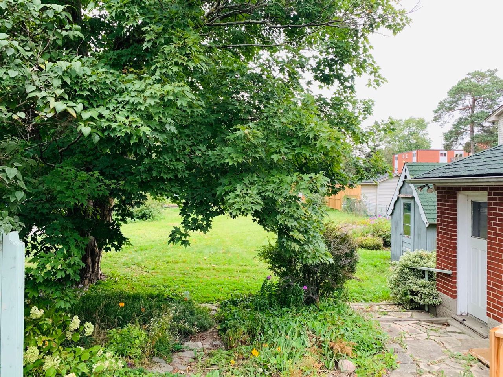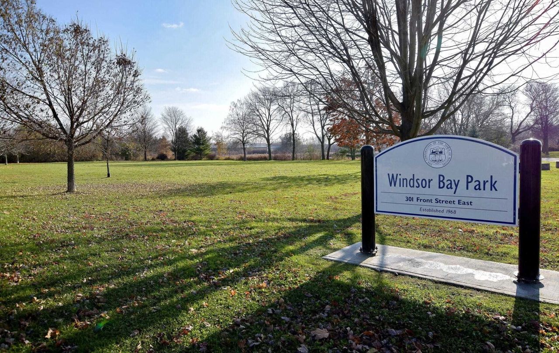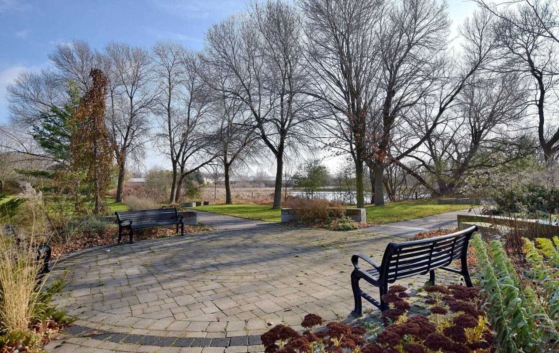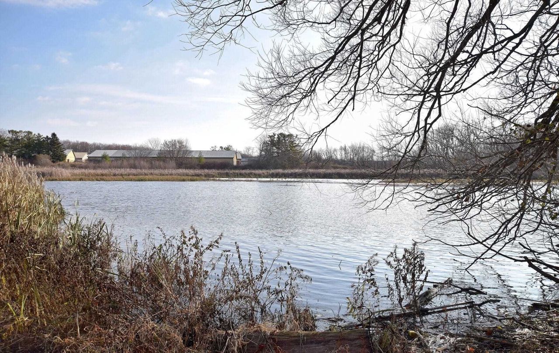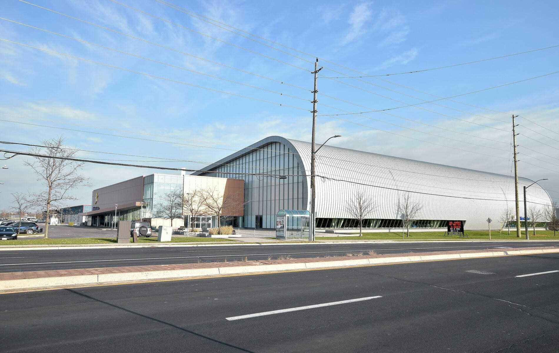- Ontario
- Whitby
114 Front St E
CAD$2,600
CAD$2,600 Asking price
Main 114 Front StreetWhitby, Ontario, L1N1A1
Delisted · Terminated ·
312(0+2)
Listing information last updated on Wed Nov 29 2023 11:50:27 GMT-0500 (Eastern Standard Time)

Open Map
Log in to view more information
Go To LoginSummary
IDE6807224
StatusTerminated
Brokered ByCENTURY 21 MYPRO REALTY
TypeResidential Bungalow,House,Detached
Age
RoomsBed:3,Kitchen:1,Bath:1
Detail
Building
Architectural StyleBungalow
FireplaceYes
Private EntranceYes
Rooms Above Grade6
Heat SourceGas
Heat TypeForced Air
WaterMunicipal
Parking
Parking FeaturesPrivate
Other
Deposit Requiredtrue
Employment LetterYes
Internet Entire Listing DisplayYes
Laundry FeaturesEnsuite
Payment FrequencyMonthly
Payment MethodCheque
References RequiredYes
SewerSewer
Credit CheckYes
BasementApartment
PoolNone
FireplaceY
A/CCentral Air
HeatingForced Air
FurnishedUnfurnished
Unit No.Main
ExposureN
Remarks
Location location location! Well maintained solid brick bungalow located in the quiet community of port whitby, fronts on window bay park. 3 large size bedrooms, hardwood floors, crown moulding, wood trim, large 52 x 209 ft lot, detached single car garage, fenced backyard. The house is freshly painted. Minutes drive / walk to the lake, marina, trails, sports center, go station, public transit, close to everything.Tenant responsible for Tenant Insurance, lawn care, snow removal and utilities.
The listing data is provided under copyright by the Toronto Real Estate Board.
The listing data is deemed reliable but is not guaranteed accurate by the Toronto Real Estate Board nor RealMaster.
Location
Province:
Ontario
City:
Whitby
Community:
Port Whitby 10.06.0040
Crossroad:
Brock & Victoria
Room
Room
Level
Length
Width
Area
Living Room
Main
15.75
11.48
180.83
Dining Room
Main
10.07
9.74
98.14
Kitchen
Main
14.30
8.89
127.18
Primary Bedroom
Main
12.50
11.98
149.69
Bedroom 2
Main
14.01
12.30
172.36
Bedroom 3
Main
11.98
7.87
94.29
School Info
Private SchoolsK-8 Grades Only
Sir William Stephenson Public School
1125 Athol St, Whitby1.255 km
ElementaryMiddleEnglish
9-12 Grades Only
Henry Street High School
600 Henry St, Whitby1.894 km
SecondaryEnglish
K-8 Grades Only
St. Marguerite D'Youville Catholic School
250 Michael Blvd, Whitby2.183 km
ElementaryMiddleEnglish
9-12 Grades Only
All Saints Catholic Secondary School
3001 Country Lane, Whitby4.893 km
SecondaryEnglish
1-8 Grades Only
Julie Payette Public School
300 Garden St, Whitby3.098 km
ElementaryMiddleFrench Immersion Program
9-12 Grades Only
Anderson Collegiate And Vocational Institute
400 Anderson St, Whitby3.352 km
SecondaryFrench Immersion Program
1-8 Grades Only
St. John The Evangelist Catholic School
1103 Giffard St, Whitby2.997 km
ElementaryMiddleFrench Immersion Program
9-9 Grades Only
Father Leo J. Austin Catholic Secondary School
1020 Dryden Blvd, Whitby5.951 km
MiddleFrench Immersion Program
10-12 Grades Only
Father Leo J. Austin Catholic Secondary School
1020 Dryden Blvd, Whitby5.951 km
SecondaryFrench Immersion Program
Book Viewing
Your feedback has been submitted.
Submission Failed! Please check your input and try again or contact us

