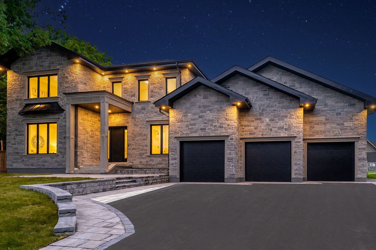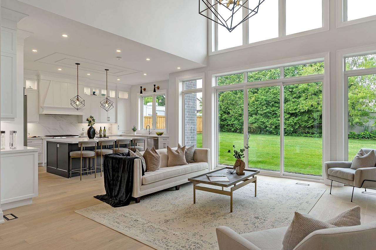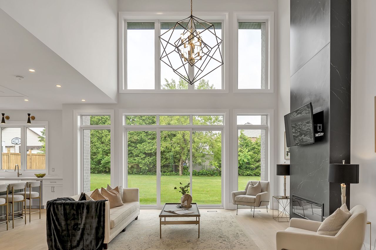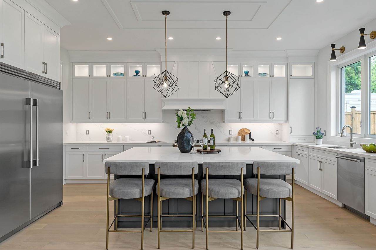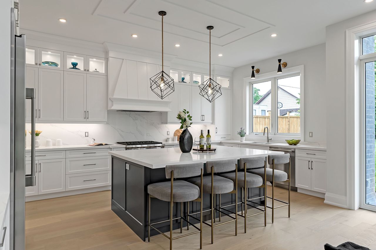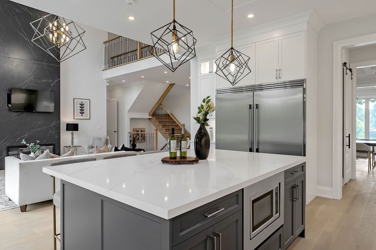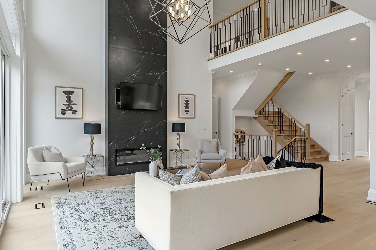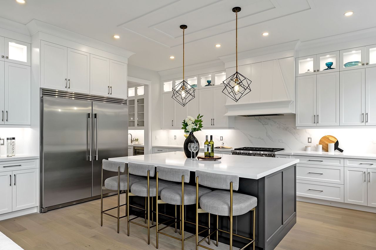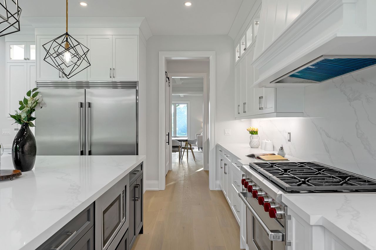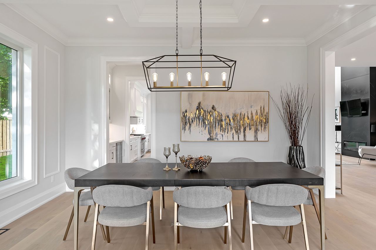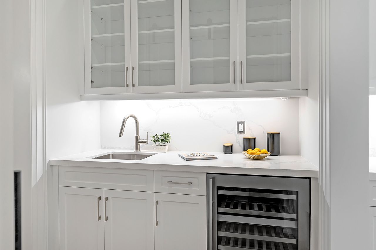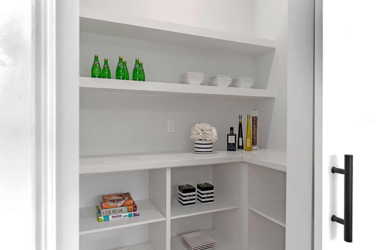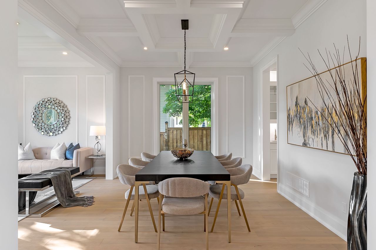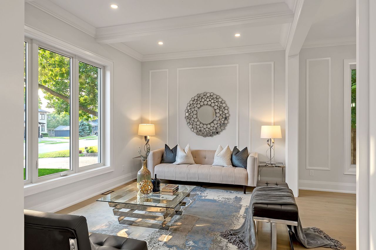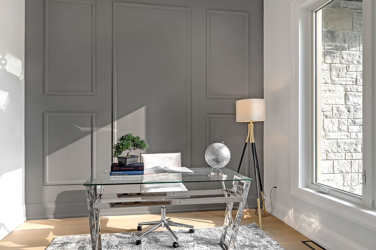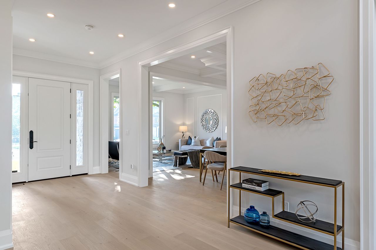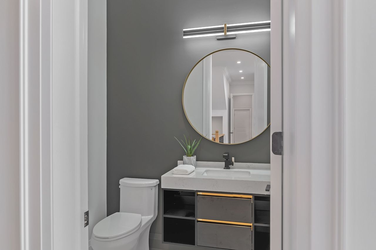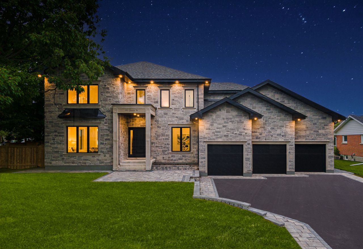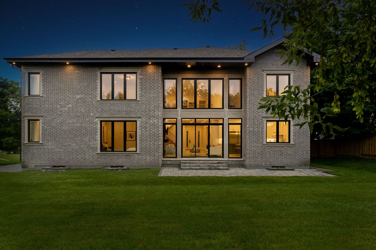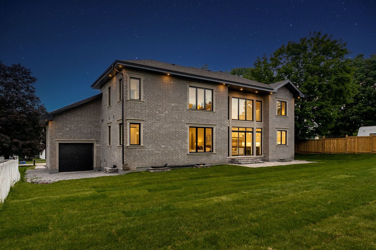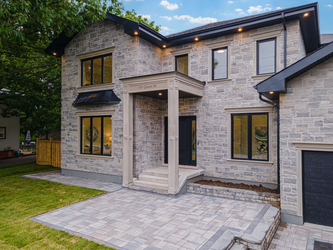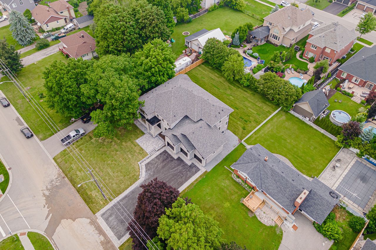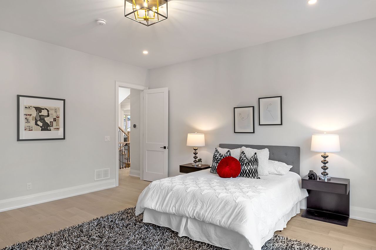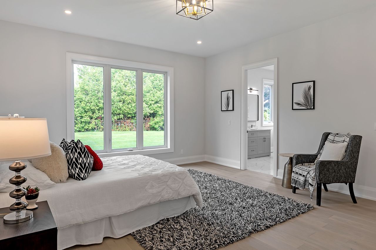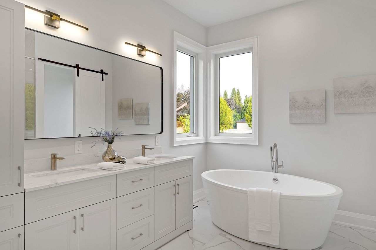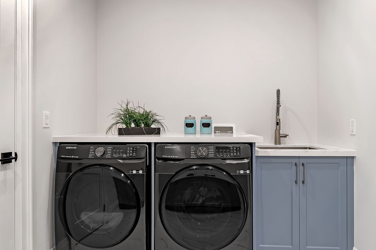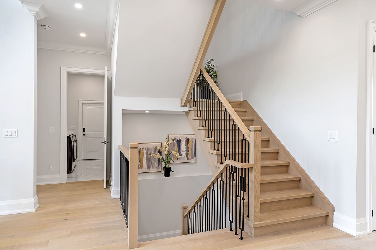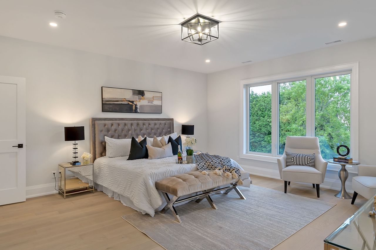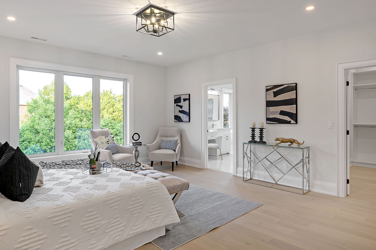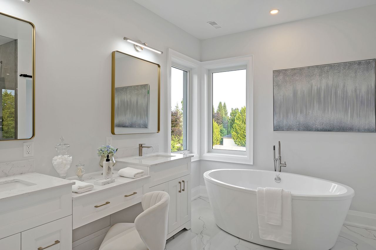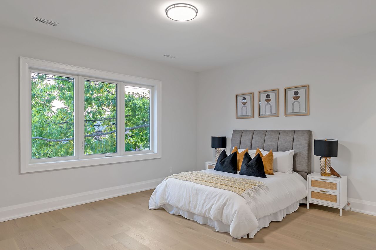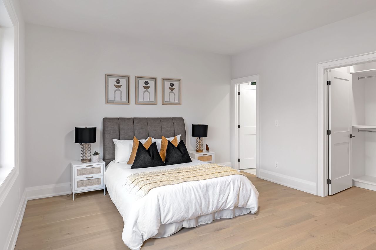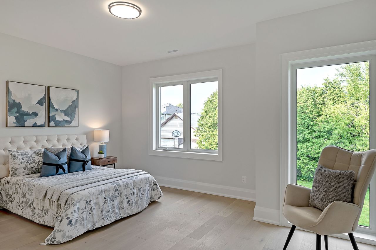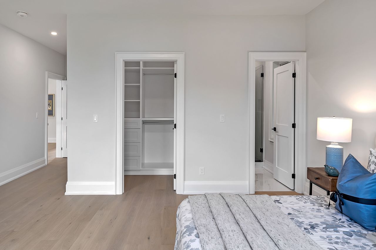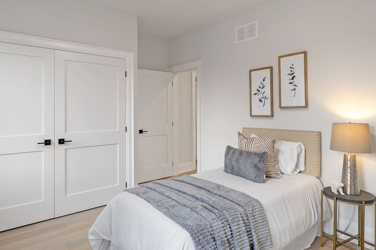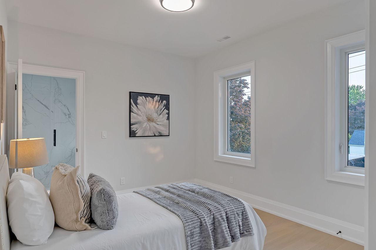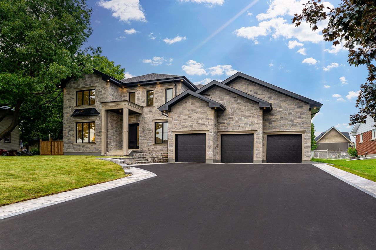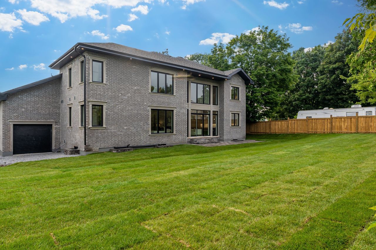- Ontario
- Whitby
103 Queen St
SoldCAD$x,xxx,xxx
CAD$2,980,000 Asking price
103 Queen StreetWhitby, Ontario, L1M1C4
Sold
5617(3+14)| 3500-5000 sqft
Listing information last updated on Fri Jun 30 2023 13:55:44 GMT-0400 (Eastern Daylight Time)

Open Map
Log in to view more information
Go To LoginSummary
IDE6624512
StatusSold
Ownership TypeFreehold
PossessionImmediate
Brokered ByRE/MAX HALLMARK FIRST GROUP REALTY LTD.
TypeResidential House,Detached
AgeConstructed Date: 2023
Lot Size99.1 * 165.22 Feet
Land Size16373.3 ft²
Square Footage3500-5000 sqft
RoomsBed:5,Kitchen:1,Bath:6
Parking3 (17) Attached +14
Virtual Tour
Detail
Building
Bathroom Total6
Bedrooms Total5
Bedrooms Above Ground5
Basement DevelopmentPartially finished
Basement FeaturesSeparate entrance
Basement TypeN/A (Partially finished)
Construction Style AttachmentDetached
Cooling TypeCentral air conditioning
Exterior FinishBrick,Stone
Fireplace PresentTrue
Heating FuelNatural gas
Heating TypeForced air
Size Interior
Stories Total2
TypeHouse
Architectural Style2-Storey
FireplaceYes
Rooms Above Grade12
Heat SourceGas
Heat TypeForced Air
WaterMunicipal
Land
Size Total Text99.1 x 165.22 FT
Acreagefalse
Size Irregular99.1 x 165.22 FT
Parking
Parking FeaturesPrivate
Other
Den FamilyroomYes
Internet Entire Listing DisplayYes
SewerSewer
BasementPartially Finished,Separate Entrance
PoolNone
FireplaceY
A/CCentral Air
HeatingForced Air
ExposureE
Remarks
One Of a Kind Custom-Built Home In Sought After Area Of Brooklin. Nested On a Huge 99 by 165ft Lot, This Property Has It All With Over 4800 sqft Of Luxury Living Space w/Premium Finishes/Unique Floor Plan Designed To Cater To Your Every Need. This Home Boasts 5 Luxurious Bedrooms, Each With Its Own Private Ensuite and Custom Closets. Beautiful Open Concept Layout Infused With an Abundance Of Light, Main Floor Home Office, 10ft High Ceilings, Panelled Walls, Coffered Ceilings, Custom Light Fixtures and Pot Lights Throughout. Spacious Living Room and Formal Dining Area Lead To a Modern Chef's Kitchen w/Top-Of-The-Line Appliances Including Gas Wolf Range, Built In Fridge/Freezer, Custom Cabinetry, Oversized Island and a Spacious Butlers Pantry. Stunning Open To Above Great Room With 20ft Fireplace and Curtain Wall Of Windows. Main Floor Nanny Suite w/Custom Walk In Closet and 5 Piece Ensuite. 2 Separate Laundries On Both Levels. 2 Furnaces and 2 A/c To Ensure There Are No Hot/Cold Spots.Second Floor Primary Bedroom With Luxurious 5 Piece Ensuite w/Heated Floors, and Custom His/Hers Closets. Massive 3 Car Garage w/Drive Through To Backyard, Smart Garage Openers, Stairs To Basement, and a 240V Plug For Electric Car Chargers.
The listing data is provided under copyright by the Toronto Real Estate Board.
The listing data is deemed reliable but is not guaranteed accurate by the Toronto Real Estate Board nor RealMaster.
Location
Province:
Ontario
City:
Whitby
Community:
Brooklin 10.06.0050
Crossroad:
Baldwin/Queen
Room
Room
Level
Length
Width
Area
Living
Main
16.31
15.39
250.90
Large Window Coffered Ceiling Combined W/Dining
Dining
Main
12.01
16.08
193.04
Coffered Ceiling Hardwood Floor Pot Lights
Kitchen
Main
19.00
16.50
313.48
B/I Fridge Pantry Stainless Steel Appl
Family
Main
16.31
15.39
250.90
Fireplace W/O To Patio Window Flr To Ceil
Prim Bdrm
Main
17.68
16.01
283.13
5 Pc Ensuite B/I Closet W/I Closet
Office
Main
9.94
10.60
105.35
Wainscoting Pot Lights Large Window
Laundry
Main
10.40
9.97
103.73
Closet W/O To Garage Laundry Sink
Prim Bdrm
2nd
17.68
16.01
283.13
5 Pc Ensuite B/I Closet W/I Closet
3rd Br
2nd
16.37
12.99
212.70
3 Pc Ensuite B/I Closet W/I Closet
4th Br
2nd
16.01
16.37
262.11
3 Pc Ensuite B/I Closet W/I Closet
5th Br
2nd
12.40
10.01
124.10
3 Pc Ensuite Closet Hardwood Floor
Laundry
2nd
11.98
8.99
107.65
Laundry Sink Quartz Counter Pot Lights
School Info
Private SchoolsK-8 Grades Only
Winchester Public School
70 Watford St, Whitby0.507 km
ElementaryMiddleEnglish
9-12 Grades Only
Brooklin High School
20 Carnwith Dr W, Brooklin0.553 km
SecondaryEnglish
9-12 Grades Only
All Saints Catholic Secondary School
3001 Country Lane, Whitby7.571 km
SecondaryEnglish
1-8 Grades Only
Brooklin Village Public School
25 Selkirk Dr, Whitby0.987 km
ElementaryMiddleFrench Immersion Program
9-12 Grades Only
Donald A Wilson Secondary School
681 Rossland Rd W, Whitby7.623 km
SecondaryFrench Immersion Program
1-8 Grades Only
St. Leo Catholic School
120 Watford St, Whitby0.514 km
ElementaryMiddleFrench Immersion Program
9-9 Grades Only
Father Leo J. Austin Catholic Secondary School
1020 Dryden Blvd, Whitby5.862 km
MiddleFrench Immersion Program
10-12 Grades Only
Father Leo J. Austin Catholic Secondary School
1020 Dryden Blvd, Whitby5.862 km
SecondaryFrench Immersion Program
Book Viewing
Your feedback has been submitted.
Submission Failed! Please check your input and try again or contact us

