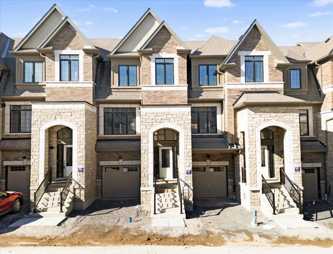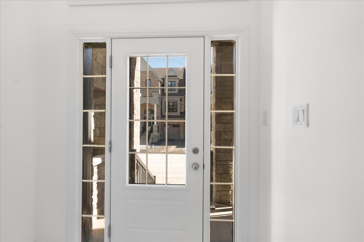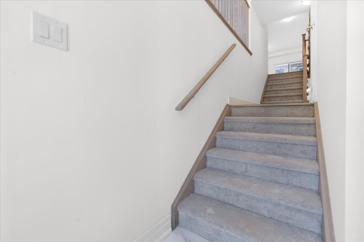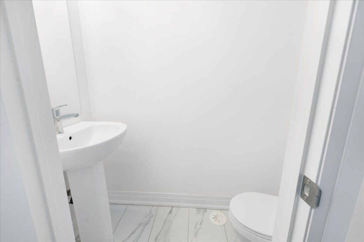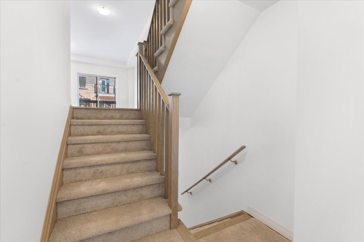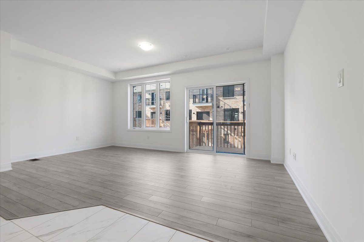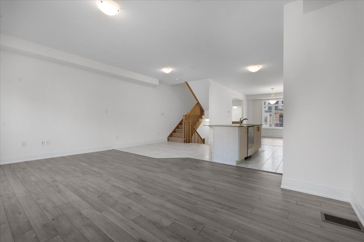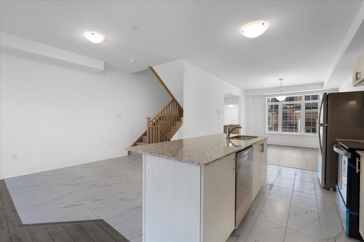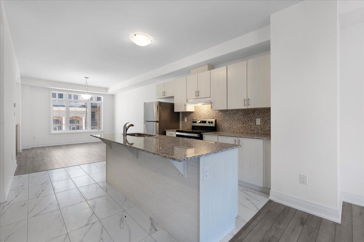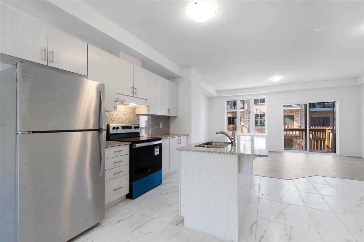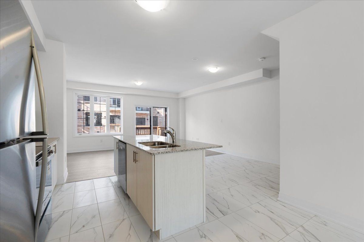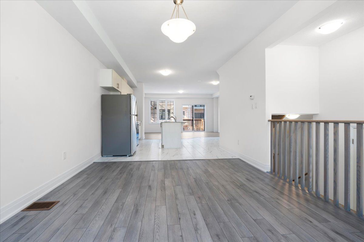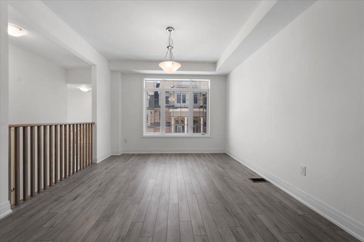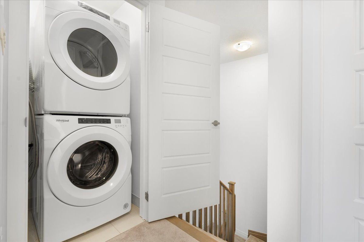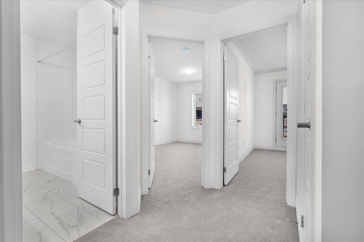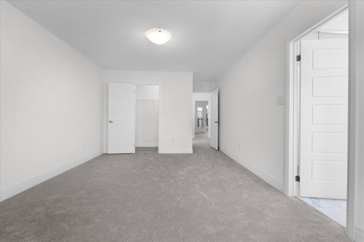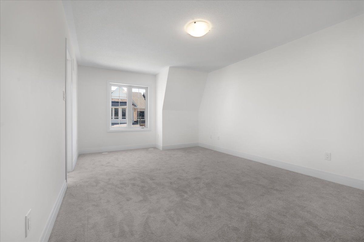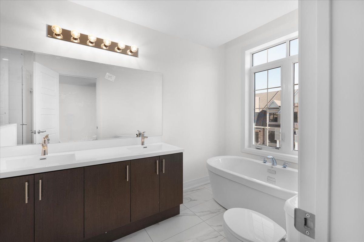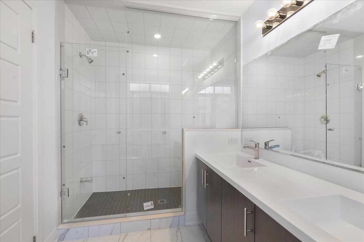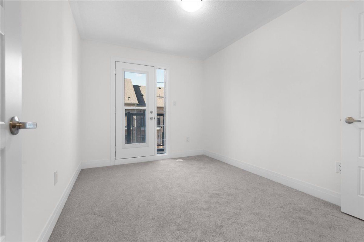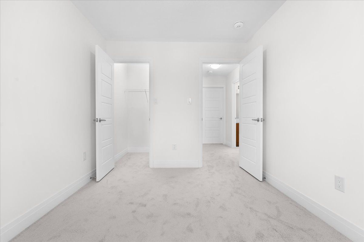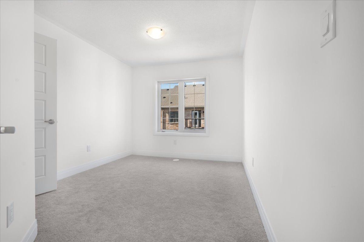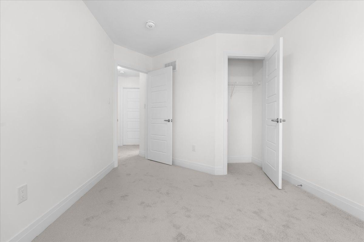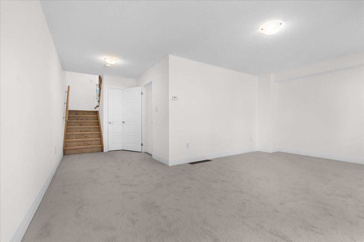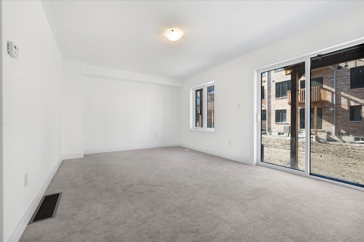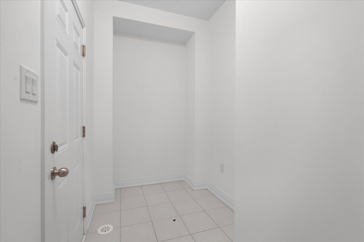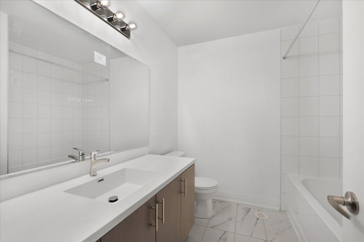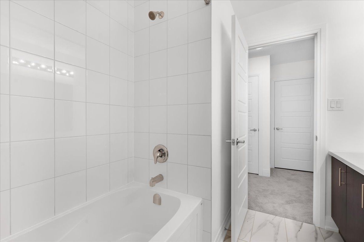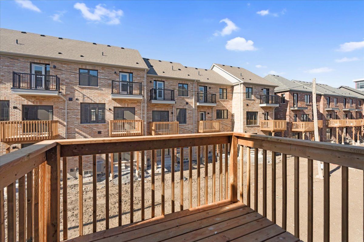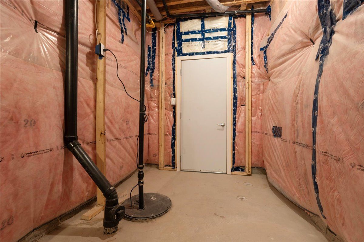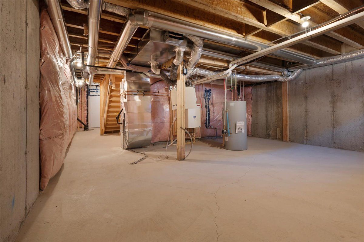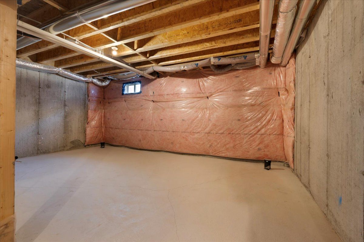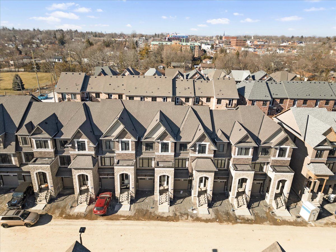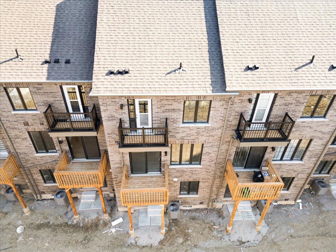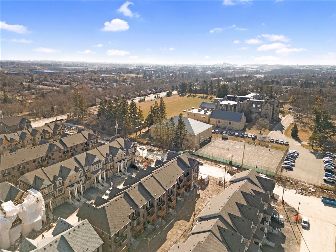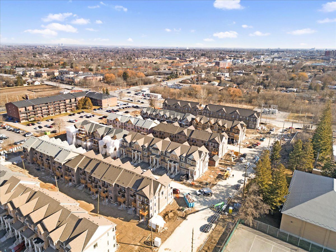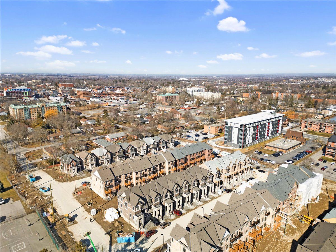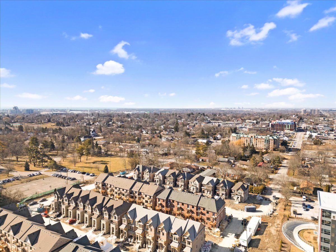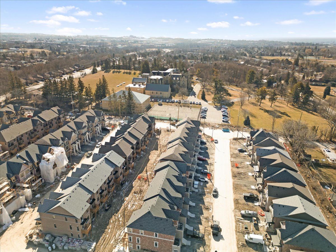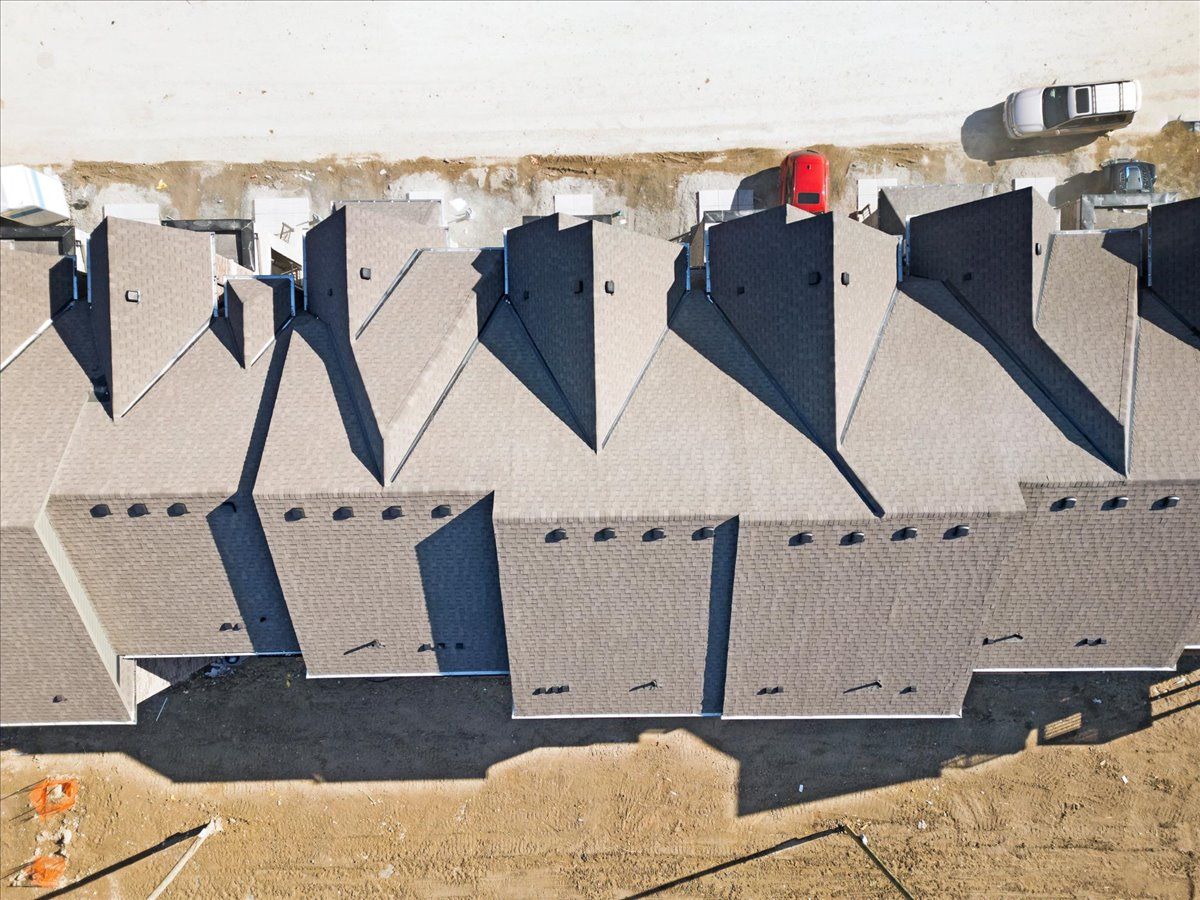- Ontario
- Whitby
10 Calloway Way St
CAD$969,900
CAD$969,900 Asking price
10 Calloway Way StreetWhitby, Ontario, L1N0N9
Delisted · Terminated ·
332(1+1)| 2000-2500 sqft
Listing information last updated on Mon Apr 22 2024 09:49:19 GMT-0400 (Eastern Daylight Time)

Open Map
Log in to view more information
Go To LoginSummary
IDE8114158
StatusTerminated
Ownership TypeFreehold
PossessionFlexible
Brokered ByROYAL LEPAGE REAL ESTATE SERVICES LTD.
TypeResidential Townhouse,Attached
AgeConstructed Date: 2024
Lot Size20 * 77 Feet
Land Size1540 ft²
Square Footage2000-2500 sqft
RoomsBed:3,Kitchen:1,Bath:3
Parking1 (2) Attached +1
Maint Fee Inclusions
Detail
Building
Bathroom Total3
Bedrooms Total3
Bedrooms Above Ground3
Basement DevelopmentUnfinished
Basement TypeN/A (Unfinished)
Construction Style AttachmentAttached
Cooling TypeCentral air conditioning
Exterior FinishBrick,Stone
Fireplace PresentFalse
Heating FuelNatural gas
Heating TypeForced air
Size Interior
Stories Total3
TypeRow / Townhouse
Architectural Style3-Storey
Property FeaturesHospital,Library,Marina,Park,Public Transit,School
Rooms Above Grade11
Heat SourceGas
Heat TypeForced Air
WaterMunicipal
Laundry LevelUpper Level
Land
Size Total Text20 x 77 FT
Acreagefalse
AmenitiesHospital,Marina,Park,Public Transit,Schools
Size Irregular20 x 77 FT
Parking
Parking FeaturesPrivate
Surrounding
Ammenities Near ByHospital,Marina,Park,Public Transit,Schools
Other
Internet Entire Listing DisplayYes
SewerSewer
BasementUnfinished
PoolNone
FireplaceN
A/CCentral Air
HeatingForced Air
ExposureW
Remarks
Sophisticated Living In Wonderful Whitby. The Kensington Gardens Model Presented By Stafford Homes Offers Unparalleled Quality And Meticulous Design. This 3 Bed 3 Bath Home Is Perfect For Entertaining Friends Or Family. Come And Experience Affordable Style With Lavish Luxury. Located In Gorgeous Downtown Whitby And Conveniently Located Near Shops, Go Transit, Schools And The 401.Granite Stone Countertops In Kitchen And On Island, Slab Stone Backsplash To Match Countertops. Framed Glass Shower Enclosure As Per Plan, Upgraded Porcelain Tile In Bathroom. White Cultured Marble Countertop In Bathrooms, Cold Cellar.
The listing data is provided under copyright by the Toronto Real Estate Board.
The listing data is deemed reliable but is not guaranteed accurate by the Toronto Real Estate Board nor RealMaster.
Location
Province:
Ontario
City:
Whitby
Community:
Downtown Whitby 10.06.0080
Crossroad:
Dundas St E & Garden St
Room
Room
Level
Length
Width
Area
Foyer
Second
7.22
4.13
29.84
Living Room
Second
18.70
12.60
235.60
Dining Room
Second
11.48
14.01
160.87
Kitchen
Second
18.70
12.83
239.90
Mud Room
Main
11.48
5.61
64.42
Media Room
Main
18.70
11.19
209.22
Primary Bedroom
Third
11.48
19.52
224.16
Bedroom 2
Third
10.10
13.06
131.95
Bedroom 3
Third
8.27
10.66
88.16
Laundry
Third
NaN
Recreation
Basement
NaN
School Info
Private SchoolsK-8 Grades Only
Sir William Stephenson Public School
1125 Athol St, Whitby1.197 km
ElementaryMiddleEnglish
9-12 Grades Only
Henry Street High School
600 Henry St, Whitby1.195 km
SecondaryEnglish
K-8 Grades Only
St. Marguerite D'Youville Catholic School
250 Michael Blvd, Whitby1.87 km
ElementaryMiddleEnglish
9-12 Grades Only
All Saints Catholic Secondary School
3001 Country Lane, Whitby3.055 km
SecondaryEnglish
1-8 Grades Only
Julie Payette Public School
300 Garden St, Whitby0.667 km
ElementaryMiddleFrench Immersion Program
9-12 Grades Only
Anderson Collegiate And Vocational Institute
400 Anderson St, Whitby1.157 km
SecondaryFrench Immersion Program
1-8 Grades Only
St. John The Evangelist Catholic School
1103 Giffard St, Whitby1.793 km
ElementaryMiddleFrench Immersion Program
9-9 Grades Only
Father Leo J. Austin Catholic Secondary School
1020 Dryden Blvd, Whitby3.52 km
MiddleFrench Immersion Program
10-12 Grades Only
Father Leo J. Austin Catholic Secondary School
1020 Dryden Blvd, Whitby3.52 km
SecondaryFrench Immersion Program
Book Viewing
Your feedback has been submitted.
Submission Failed! Please check your input and try again or contact us

