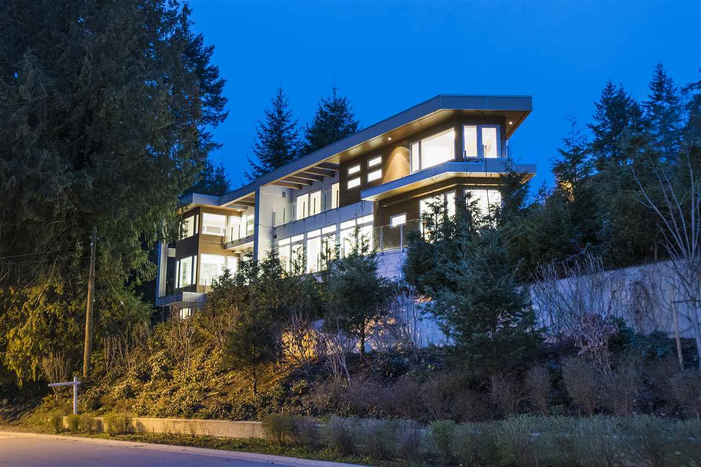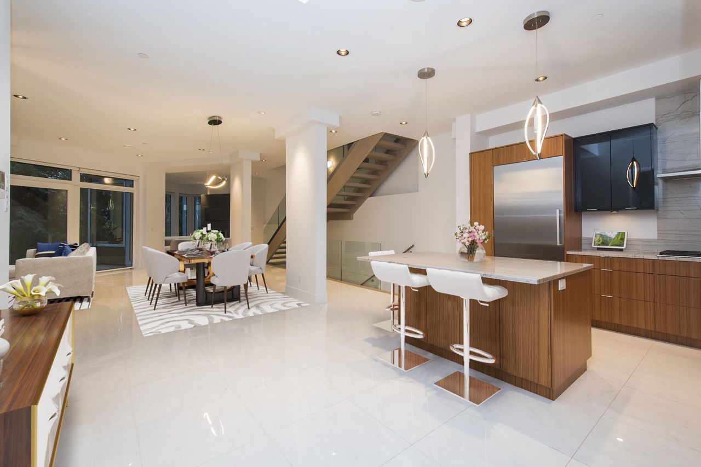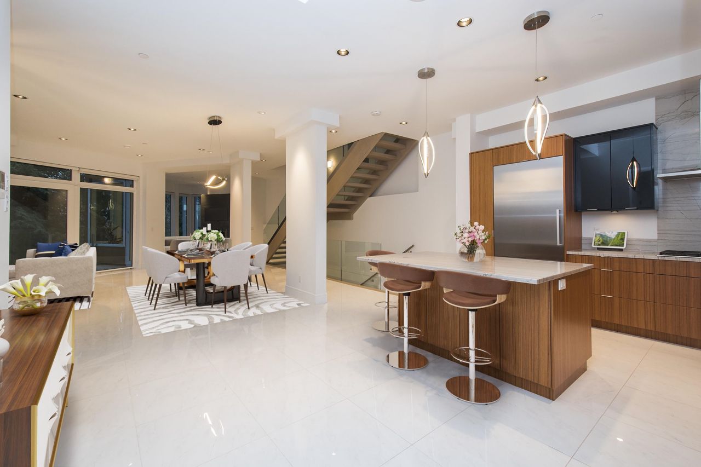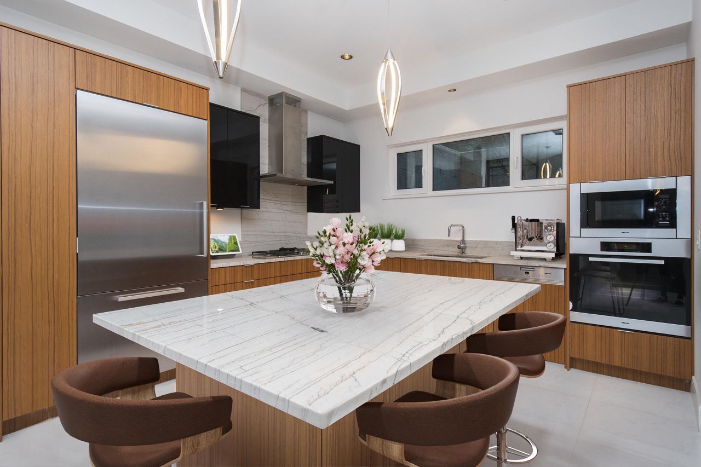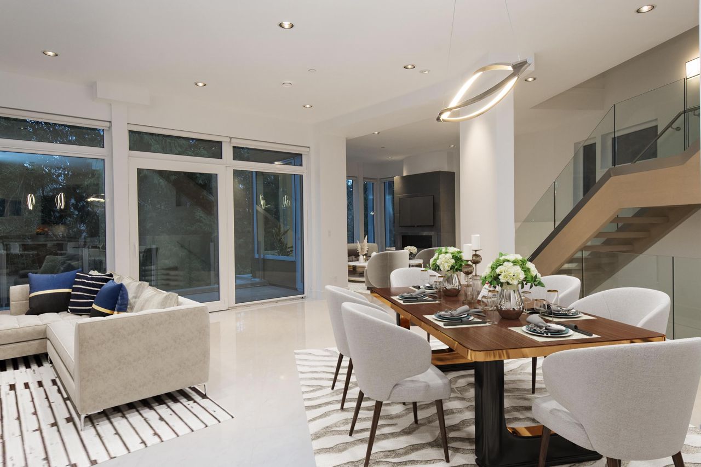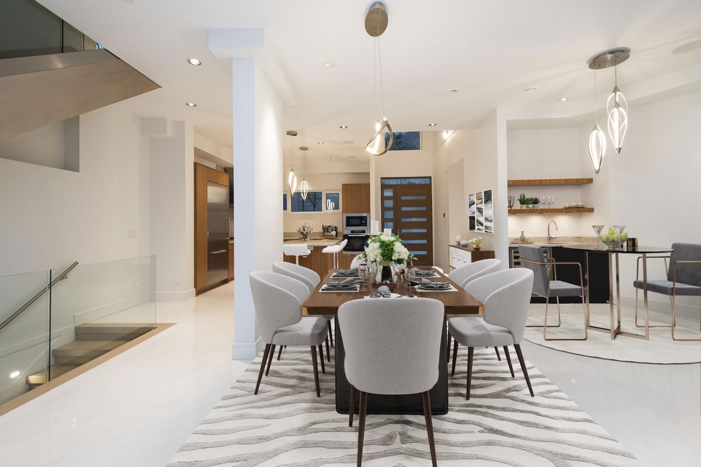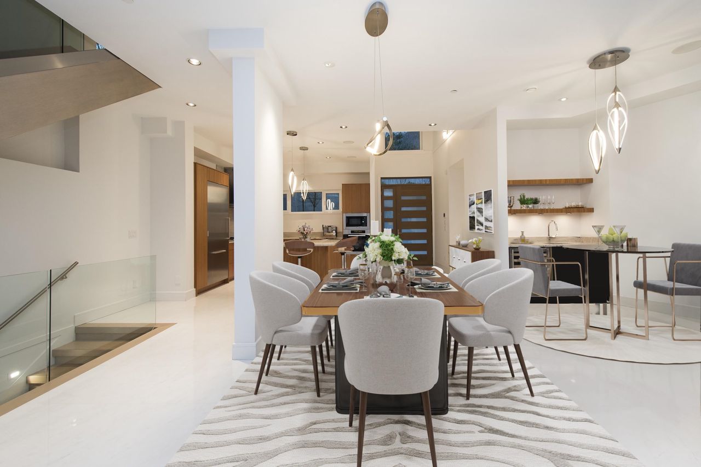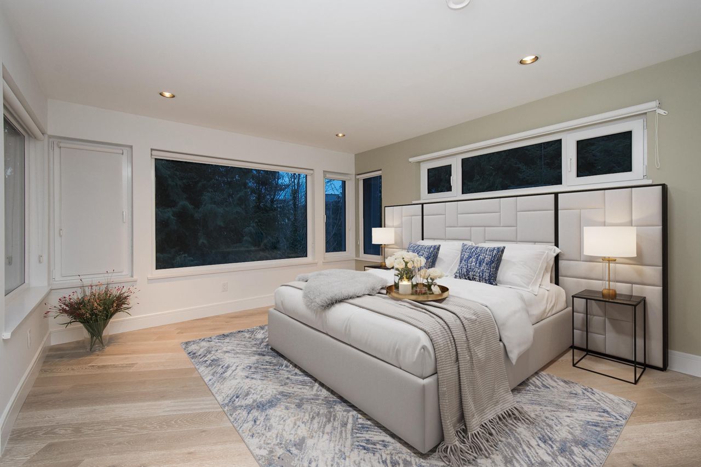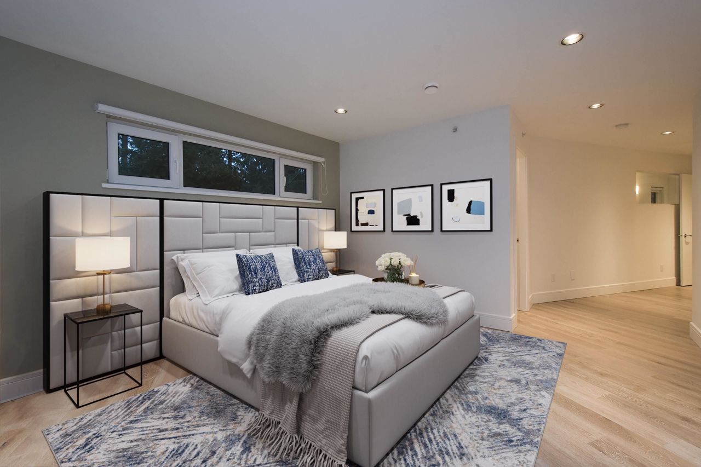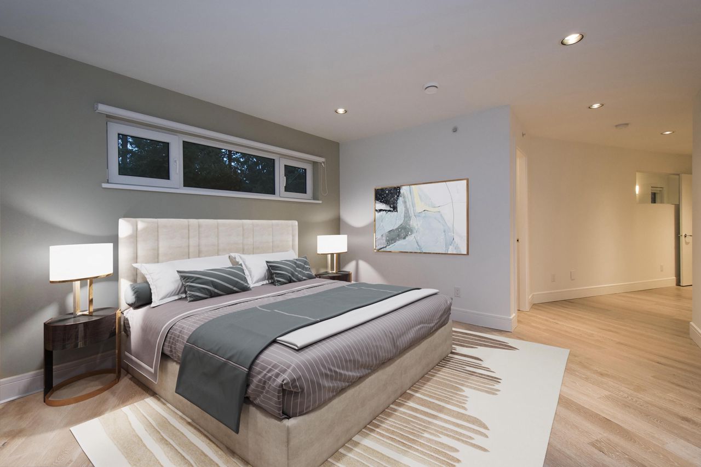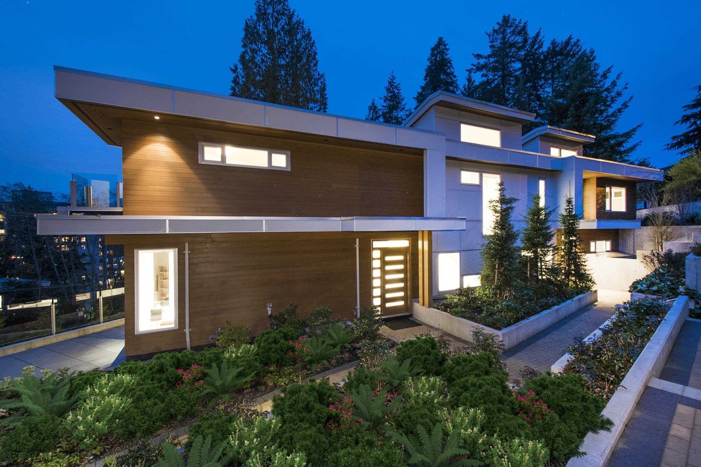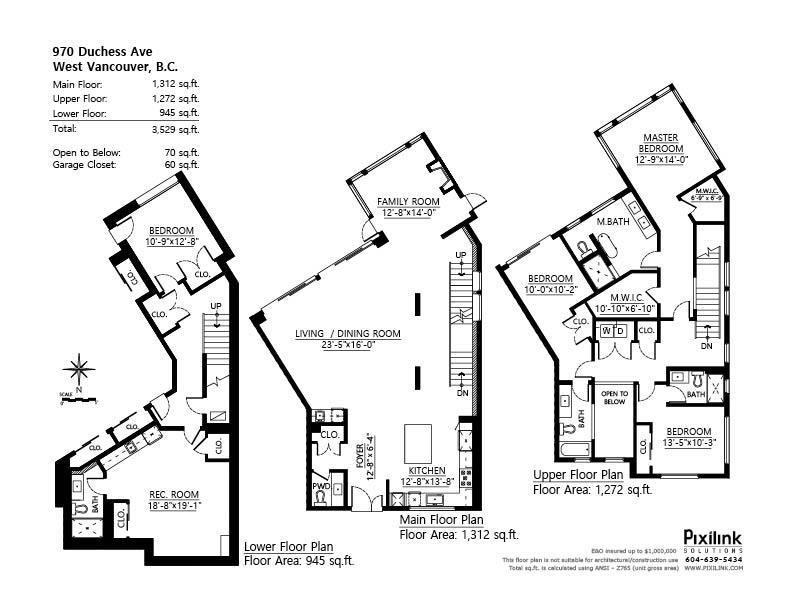- British Columbia
- West Vancouver
970 Duchess Ave
CAD$3,258,000
CAD$3,258,000 Asking price
970 Duchess AvenueWest Vancouver, British Columbia, V7T1G9
Delisted · Terminated ·
457(2)| 3529 sqft
Listing information last updated on Thu Oct 24 2024 18:32:29 GMT-0400 (Eastern Daylight Time)

Open Map
Log in to view more information
Go To LoginSummary
IDR2810124
StatusTerminated
Ownership TypeFreehold Strata
Brokered ByBehroyan & Associates Real Estate Services
TypeResidential House,Semi-Detached,Duplex,Residential Attached
AgeConstructed Date: 2015
Lot Size193 * undefined Feet
Land Size12196.8 ft²
Square Footage3529 sqft
RoomsBed:4,Kitchen:1,Bath:5
Parking2 (7)
Detail
Building
Outdoor AreaBalcny(s) Patio(s) Dck(s)
Floor Area Finished Main Floor1312
Floor Area Finished Total3529
Floor Area Finished Above Main1272
Legal DescriptionSTRATA LOT 1, PLAN EPS2714, DISTRICT LOT 1042, GROUP 1, NEW WESTMINSTER LAND DISTRICT, TOGETHER WITH AN INTEREST IN THE COMMON PROPERTY IN PROPORTION TO THE UNIT ENTITLEMENT OF THE STRATA LOT AS SHOWN ON FORM 1 OR V, AS APPROPRIATE
Fireplaces1
Bath Ensuite Of Pieces11
Lot Size Square Ft12142
Type1/2 Duplex
FoundationConcrete Perimeter
Titleto LandFreehold Strata
Fireplace FueledbyGas - Natural
No Floor Levels3
Floor FinishWall/Wall/Mixed
RoofMetal,Torch-On
ConstructionFrame - Wood
Exterior FinishMixed
FlooringWall/Wall/Mixed
Fireplaces Total1
Exterior FeaturesBalcony
Above Grade Finished Area2584
AppliancesWasher/Dryer,Dishwasher,Refrigerator,Cooktop,Microwave,Oven
Rooms Total11
Building Area Total3529
GarageYes
Below Grade Finished Area945
Main Level Bathrooms1
Patio And Porch FeaturesPatio,Deck
Fireplace FeaturesGas
Lot FeaturesCentral Location,Marina Nearby,Private,Ski Hill Nearby
Basement
Floor Area Finished Basement945
Basement AreaFully Finished
Land
Lot Size Square Meters1128.03
Lot Size Hectares0.11
Lot Size Acres0.28
Parking
Parking AccessFront
Parking TypeGarage; Double
Parking FeaturesGarage Double,Front Access
Utilities
Water SupplyCity/Municipal
Features IncludedClthWsh/Dryr/Frdg/Stve/DW,Heat Recov. Vent.,Microwave,Oven - Built In,Security System,Smoke Alarm,Sprinkler - Fire,Sprinkler - Inground,Vacuum - Built In
Fuel HeatingRadiant
Surrounding
Distto School School BusNEAR
Community FeaturesShopping Nearby
Distanceto Pub Rapid TrNEAR
Other
Security FeaturesSecurity System,Smoke Detector(s),Fire Sprinkler System
AssociationYes
Internet Entire Listing DisplayYes
Interior FeaturesCentral Vacuum
SewerSanitary Sewer,Storm Sewer
Pid029-516-501
Cancel Effective Date2024-02-21
Site InfluencesCentral Location,Marina Nearby,Private Setting,Shopping Nearby,Ski Hill Nearby
Property DisclosureYes
Services ConnectedElectricity,Natural Gas,Sanitary Sewer,Storm Sewer,Water
Rain ScreenFull
View SpecifyMountain & City
Broker ReciprocityYes
Fixtures RemovedNo
Fixtures Rented LeasedNo
Mgmt Co NameSelf Managed
BasementFinished
HeatingRadiant
Level2
Remarks
LUXURIOUS BUILT DUPLEX. True quality built with high end finishings such as Miele appliances, energy efficient heating system, built in surround sound in ceiling, Marmara marble counter tops, vertical grain teak cabinets in kitchen and large recreation room making entertaining guests a breeze with a ready home theatre. Master suite features high end Italian tiles, 2 enormous walk-in closets, ensuite with his & her sinks and a large soaker tub. This spectacular residence not only features an open floor plan, but also features floor to ceiling windows, south facing allowing for ample amount of natural light but also features a beautiful yard and is walking distance to Park Royal, Ambleside beach and the Village!
This representation is based in whole or in part on data generated by the Chilliwack District Real Estate Board, Fraser Valley Real Estate Board or Greater Vancouver REALTORS®, which assumes no responsibility for its accuracy.
Location
Province:
British Columbia
City:
West Vancouver
Community:
Sentinel Hill
Room
Room
Level
Length
Width
Area
Living Room
Main
16.01
23.43
375.05
Family Room
Main
12.66
14.01
177.41
Kitchen
Main
12.66
13.68
173.26
Foyer
Main
6.33
12.66
80.19
Primary Bedroom
Above
12.76
14.01
178.79
Walk-In Closet
Above
6.07
10.07
61.13
Walk-In Closet
Above
6.76
6.76
45.68
Bedroom
Above
10.24
13.42
137.36
Bedroom
Above
10.01
10.17
101.77
Recreation Room
Bsmt
18.67
19.09
356.46
Bedroom
Bsmt
10.76
12.66
136.28
School Info
Private SchoolsK-7 Grades Only
Hollyburn Elementary
1329 Duchess Ave, West Vancouver0.734 km
ElementaryMiddleEnglish
8-12 Grades Only
West Vancouver Secondary
1750 Mathers Ave, West Vancouver1.609 km
SecondaryEnglish
Book Viewing
Your feedback has been submitted.
Submission Failed! Please check your input and try again or contact us

