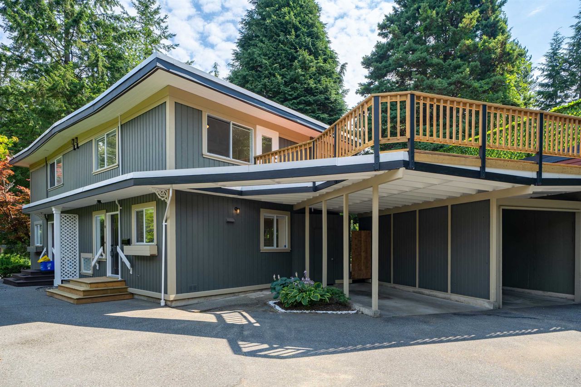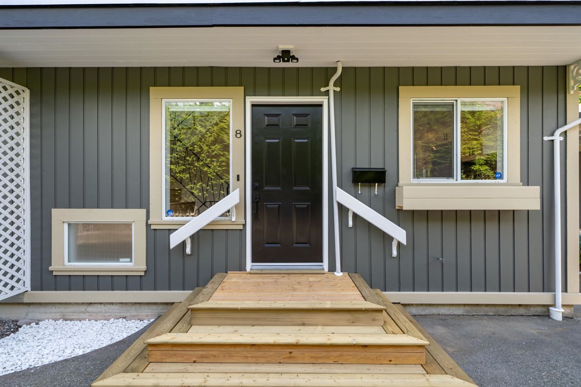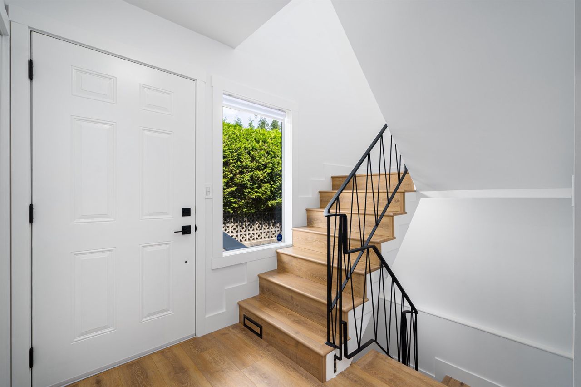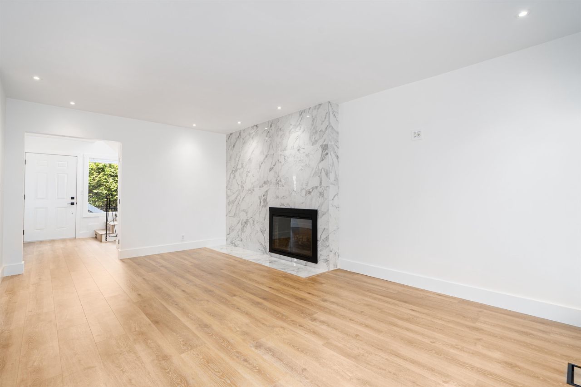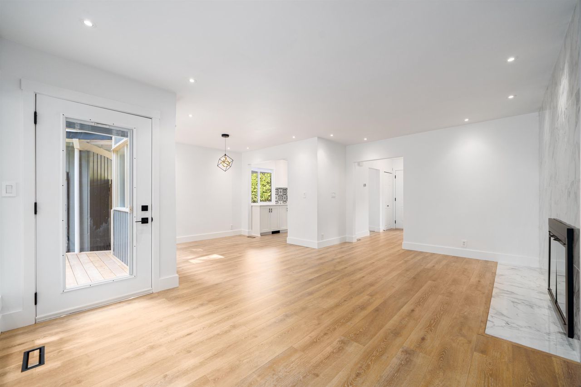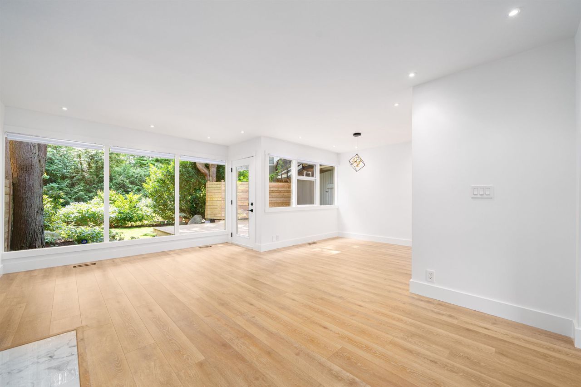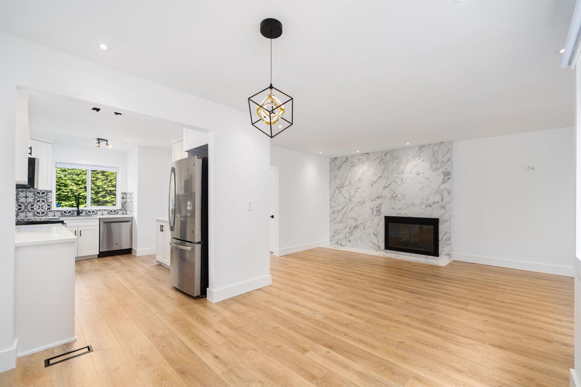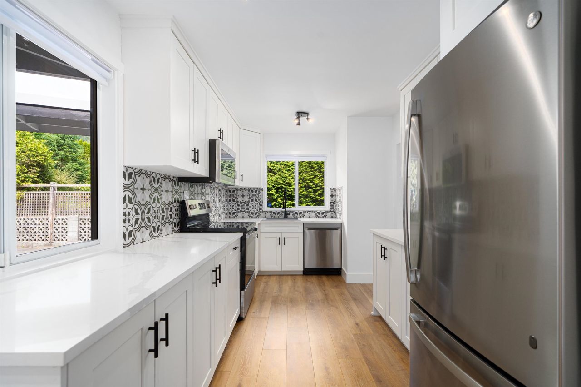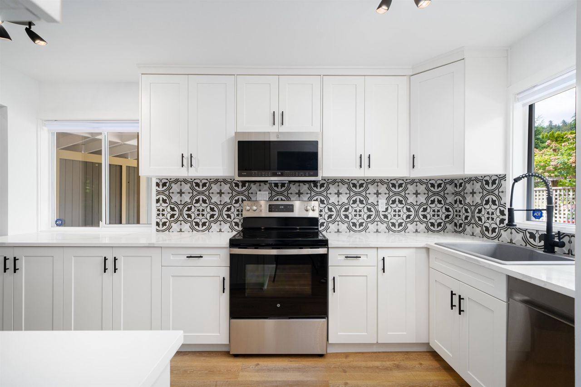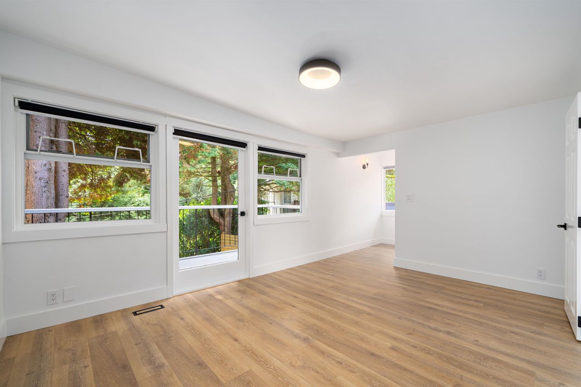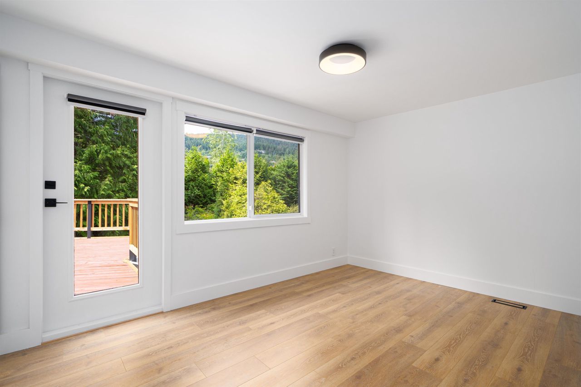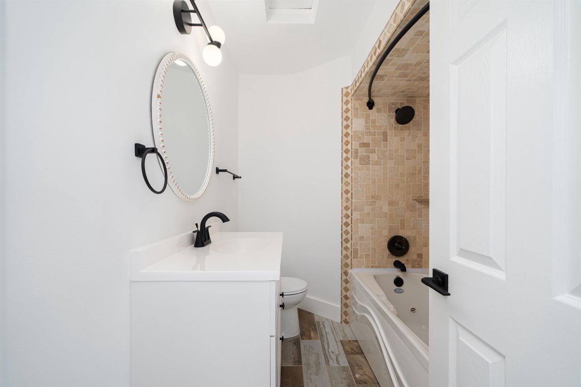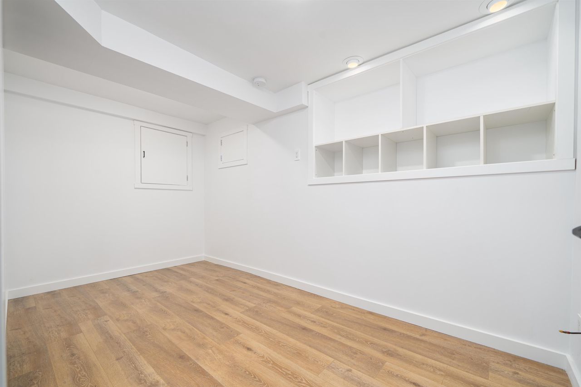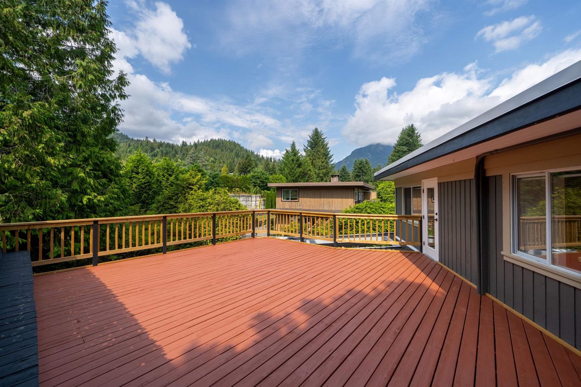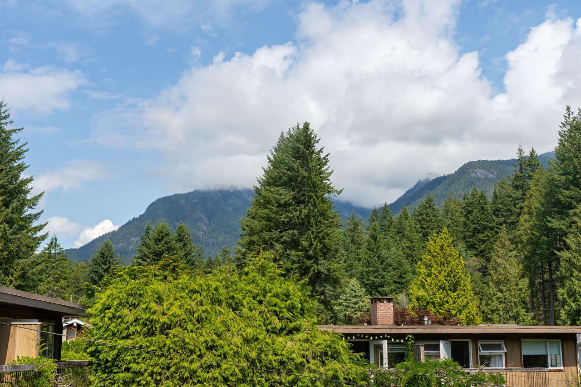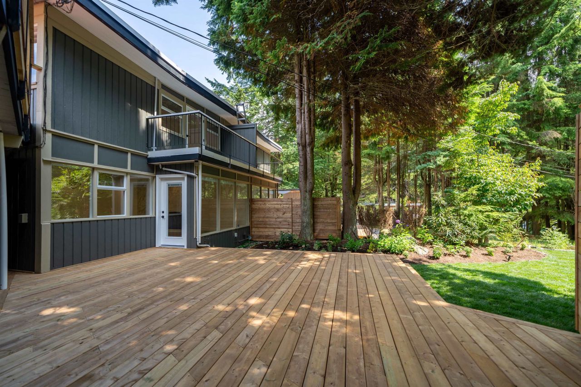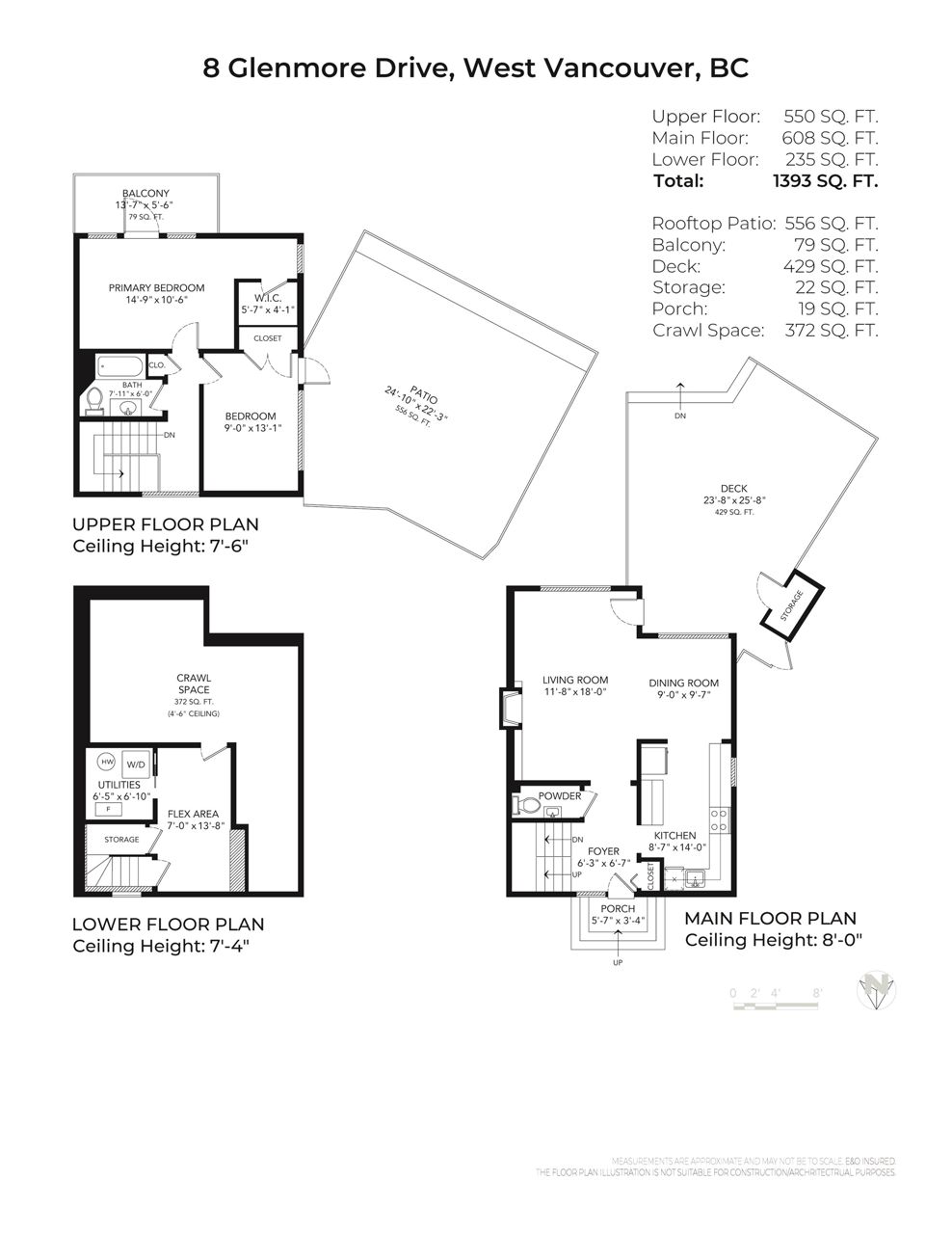- British Columbia
- West Vancouver
8 Glenmore Dr
CAD$1,499,900
CAD$1,499,900 Asking price
8 Glenmore DriveWest Vancouver, British Columbia, V7S1A4
Delisted · Expired ·
222(1)| 1393 sqft
Listing information last updated on Thu Oct 24 2024 15:17:56 GMT-0400 (Eastern Daylight Time)

Open Map
Log in to view more information
Go To LoginSummary
IDR2805786
StatusExpired
Ownership TypeFreehold Strata
Brokered ByDracco Pacific Realty
TypeResidential Townhouse,Attached,Residential Attached
AgeConstructed Date: 1996
Square Footage1393 sqft
RoomsBed:2,Kitchen:1,Bath:2
Parking1 (2)
Detail
Building
Outdoor AreaBalcny(s) Patio(s) Dck(s),Fenced Yard,Rooftop Deck
Floor Area Finished Main Floor608
Floor Area Finished Total1393
Floor Area Finished Above Main550
Legal DescriptionSTRATA LOT 2, PLAN LMS2485, DISTRICT LOT 603, GROUP 1, NEW WESTMINSTER LAND DISTRICT, TOGETHER WITH AN INTEREST IN THE COMMON PROPERTY IN PROPORTION TO THE UNIT ENTITLEMENT OF THE STRATA LOT AS SHOWN ON FORM 1 OR V, AS APPROPRIATE
Fireplaces1
TypeTownhouse
FoundationConcrete Perimeter
Titleto LandFreehold Strata
Fireplace FueledbyGas - Natural
No Floor Levels3
Floor FinishLaminate
RoofTar & Gravel
RenovationsPartly
ConstructionFrame - Wood
Exterior FinishVinyl
FlooringLaminate
Fireplaces Total1
Exterior FeaturesGarden,Balcony,Private Yard
Above Grade Finished Area1158
AppliancesWasher/Dryer,Dishwasher,Refrigerator,Cooktop,Microwave
Rooms Total9
Building Area Total1393
Below Grade Finished Area235
Main Level Bathrooms1
Property ConditionRenovation Partly
Patio And Porch FeaturesPatio,Deck,Rooftop Deck
Fireplace FeaturesGas
Lot FeaturesCentral Location,Near Golf Course,Recreation Nearby,Ski Hill Nearby
Basement
Floor Area Finished Basement235
Basement AreaFully Finished
Land
Directional Exp Rear YardNorth
Parking
Parking AccessSide
Parking TypeCarport; Single
Parking FeaturesCarport Single,Side Access
Utilities
Tax Utilities IncludedNo
Water SupplyCity/Municipal
Features IncludedClthWsh/Dryr/Frdg/Stve/DW,Microwave
Fuel HeatingForced Air,Natural Gas
Surrounding
Distto School School BusSTEPS
Distanceto Pub Rapid TrSTEPS
Other
Laundry FeaturesIn Unit
AssociationYes
Internet Entire Listing DisplayYes
SewerPublic Sewer,Sanitary Sewer,Storm Sewer
Pid023-493-780
Sewer TypeCity/Municipal
Site InfluencesCentral Location,Golf Course Nearby,Private Yard,Recreation Nearby,Ski Hill Nearby
Property DisclosureYes
Services ConnectedElectricity,Natural Gas,Sanitary Sewer,Storm Sewer,Water
View SpecifyMountains
Broker ReciprocityYes
Fixtures RemovedNo
Fixtures Rented LeasedNo
Approx Year of Renovations Addns2022
BasementFinished
HeatingForced Air,Natural Gas
Level2
ExposureN
Remarks
Cherished townhome in the desirable neighbourhood Glenmore, well-maintained & partly renovation in 2022. With mid-century flair & laminate floors, the main level hosts a spacious living/dining area adorned with new gas fireplace. Step onto a large sundeck & grassy yard, perfect for outdoor enjoyment. Upstairs a primary bedroom with a walk-in closet & balcony awaits, alongside a second bedroom with a generous roof deck, perfect for BBQ or enjoy views. The lower level features a den room, utility & ample crawl space storage. With two parking spots, including a carport, plus a storage room, practicality is ensured. Nestled amid lush trees and gardens, offers privacy. Rentals & pets allowed. This home balances comfort, charm & potential. NO strata fee! Open house: Nov 25 & 26, 2-4pm.
This representation is based in whole or in part on data generated by the Chilliwack District Real Estate Board, Fraser Valley Real Estate Board or Greater Vancouver REALTORS®, which assumes no responsibility for its accuracy.
Location
Province:
British Columbia
City:
West Vancouver
Community:
Glenmore
Room
Room
Level
Length
Width
Area
Foyer
Main
6.59
6.27
41.32
Living Room
Main
18.01
11.68
210.37
Dining Room
Main
9.58
8.99
86.12
Kitchen
Main
14.01
8.60
120.42
Patio
Main
25.66
23.65
606.89
Primary Bedroom
Above
10.50
14.76
155.00
Bedroom
Above
13.09
8.99
117.68
Den
Bsmt
13.68
6.99
95.61
Utility
Bsmt
6.82
6.43
43.88
School Info
Private SchoolsK-7 Grades Only
Westcot Elementary
760 Westcot Rd, West Vancouver2.644 km
ElementaryMiddleEnglish
8-12 Grades Only
Sentinel Secondary
1250 Chartwell Dr, West Vancouver2.708 km
SecondaryEnglish
Book Viewing
Your feedback has been submitted.
Submission Failed! Please check your input and try again or contact us

