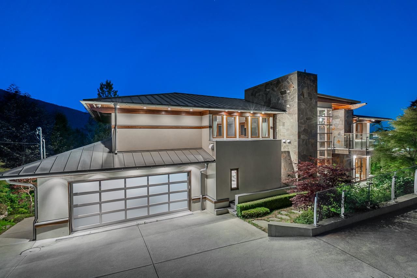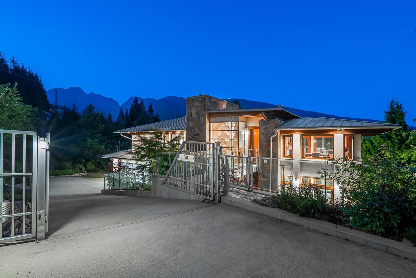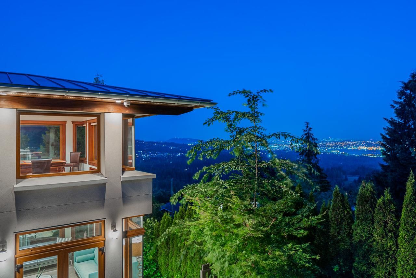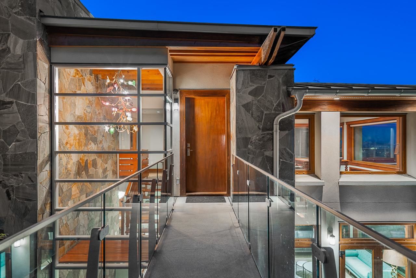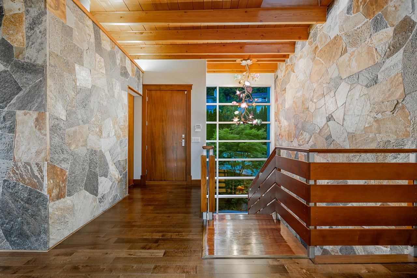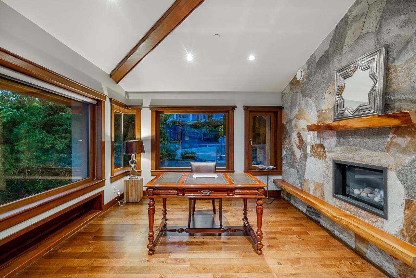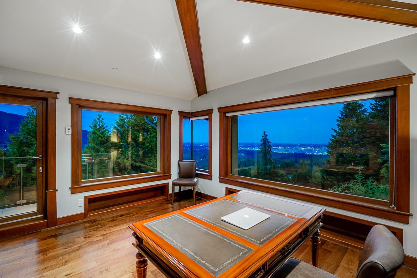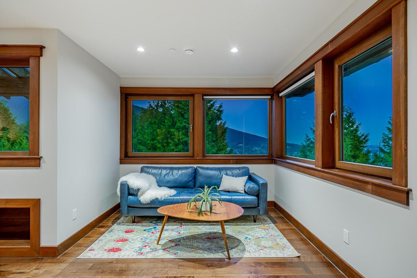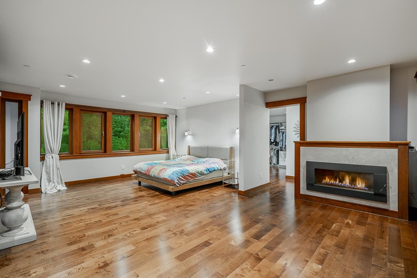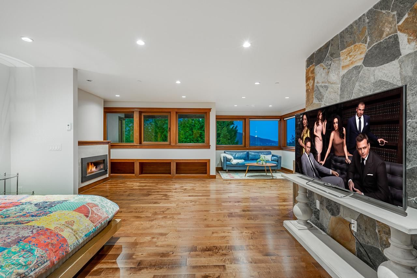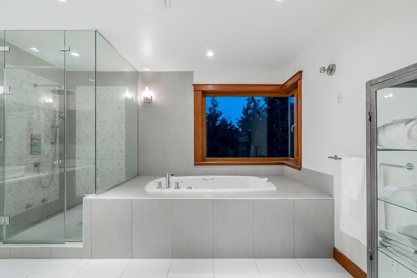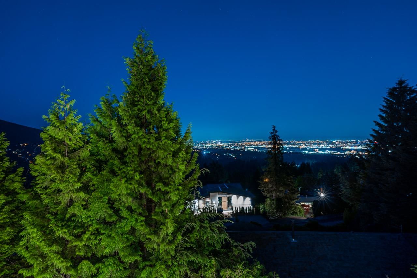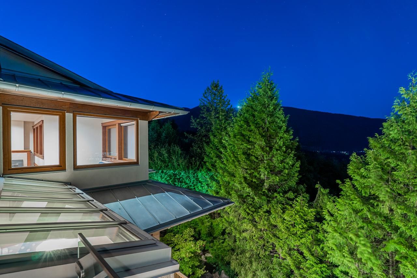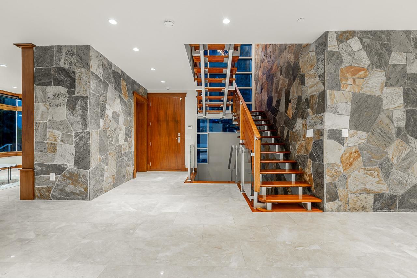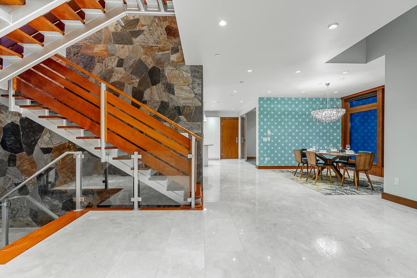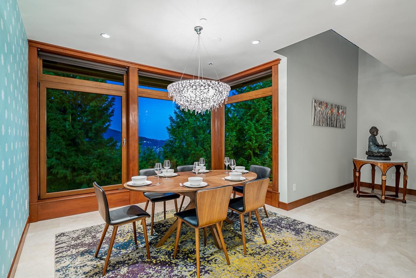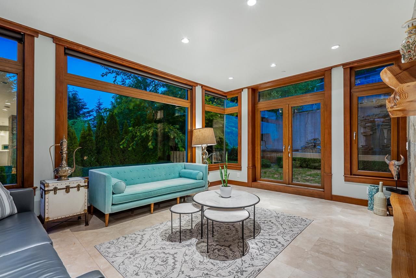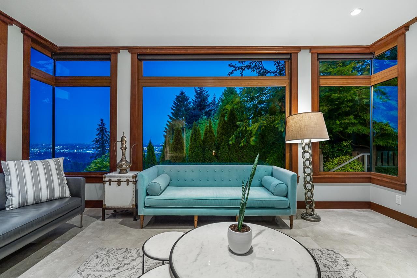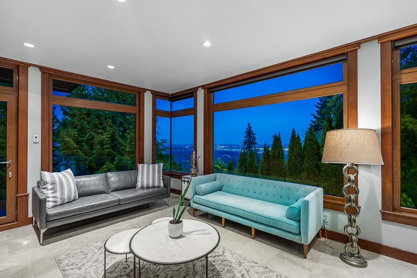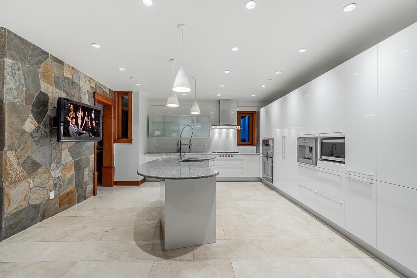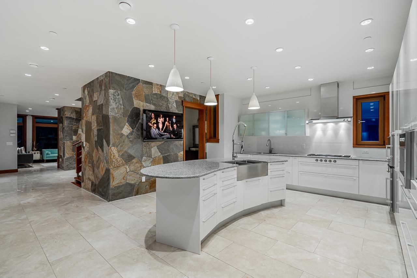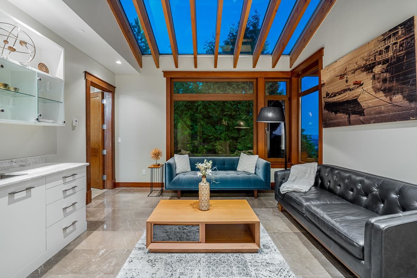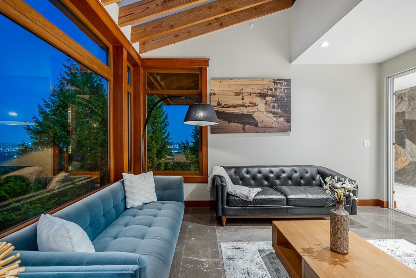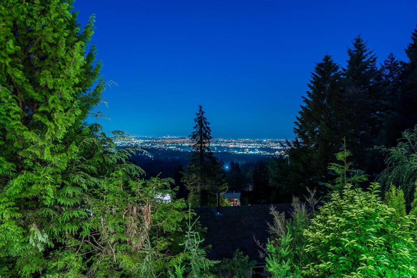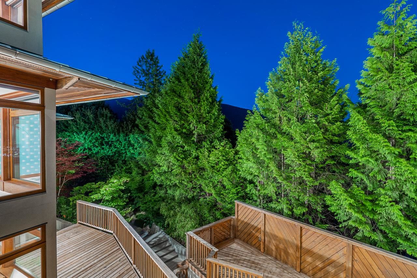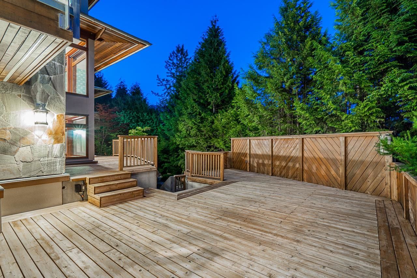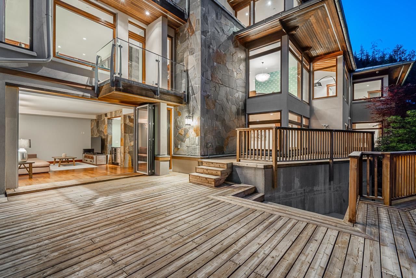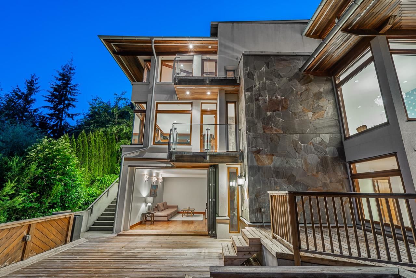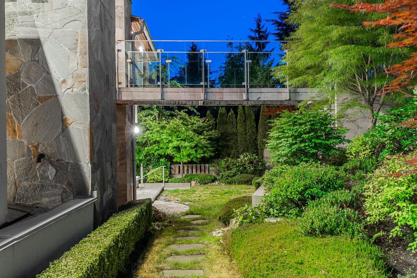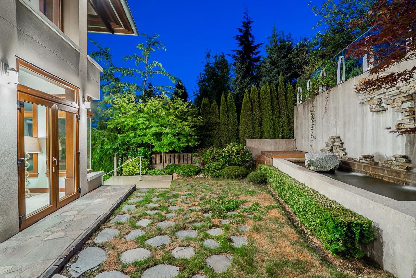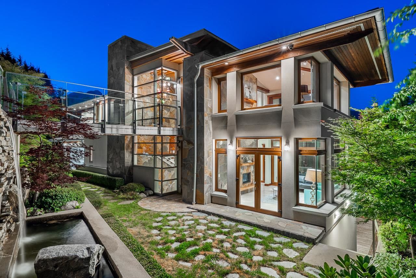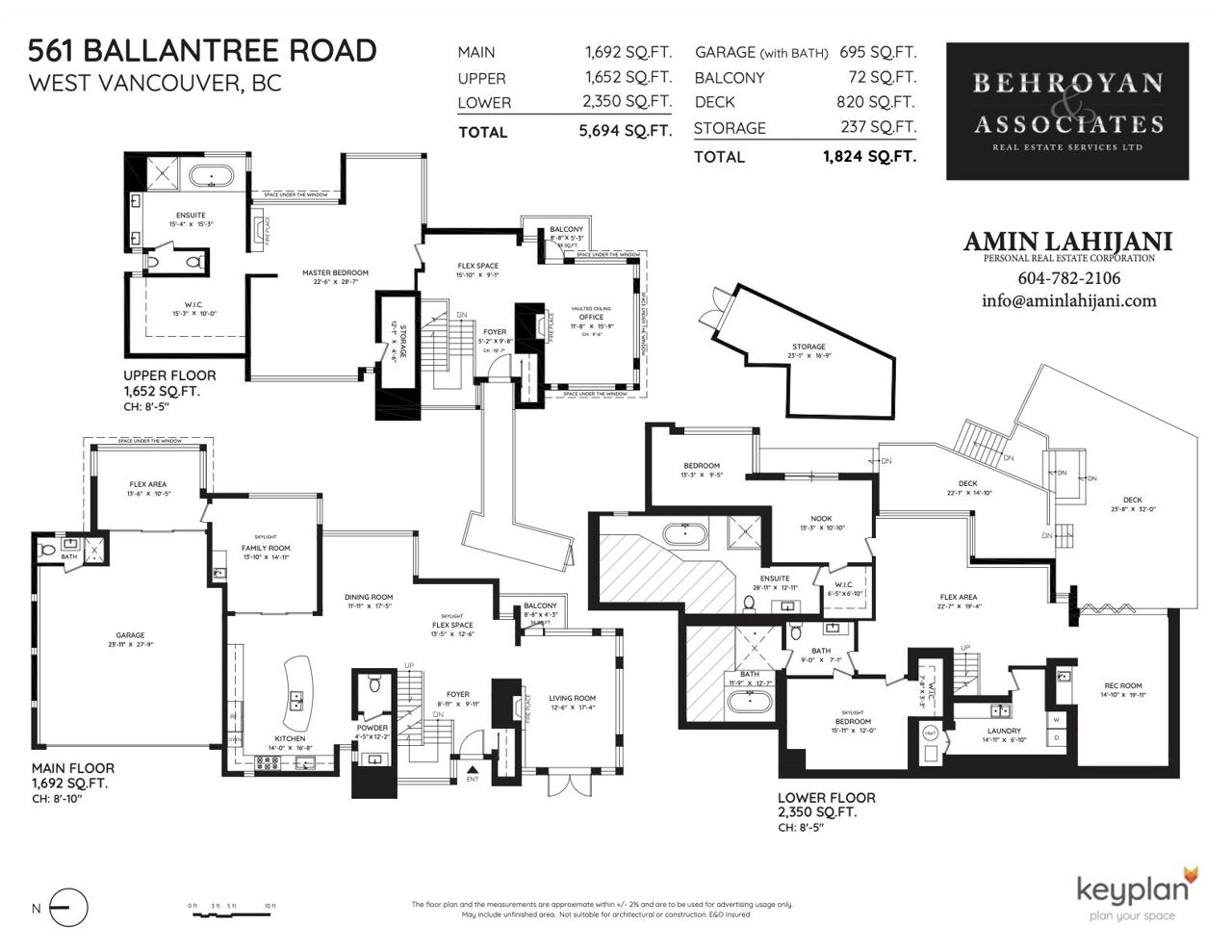- British Columbia
- West Vancouver
561 Ballantree Rd
CAD$4,688,000
CAD$4,688,000 Asking price
561 Ballantree RoadWest Vancouver, British Columbia, V7S1W4
Delisted · Terminated ·
454(2)| 5694 sqft
Listing information last updated on Mon Dec 04 2023 14:50:05 GMT-0500 (Eastern Standard Time)

Open Map
Log in to view more information
Go To LoginSummary
IDR2780269
StatusTerminated
Ownership TypeFreehold NonStrata
Brokered ByBehroyan & Associates Real Estate Services
TypeResidential House,Detached,Residential Detached
AgeConstructed Date: 2013
Lot Size169 * undefined Feet
Land Size13503.6 ft²
Square Footage5694 sqft
RoomsBed:4,Kitchen:1,Bath:5
Parking2 (4)
Detail
Building
Outdoor AreaBalcny(s) Patio(s) Dck(s)
Floor Area Finished Main Floor1692
Floor Area Finished Total5694
Floor Area Finished Above Main1652
Legal DescriptionLOT 2, BLOCK 4, PLAN VAP10574, DISTRICT LOT 866, NEW WESTMINSTER LAND DISTRICT
Fireplaces3
Bath Ensuite Of Pieces14
Lot Size Square Ft13635
TypeHouse/Single Family
FoundationConcrete Perimeter
Titleto LandFreehold NonStrata
Fireplace FueledbyNatural Gas
No Floor Levels3
Floor FinishHardwood,Mixed
RoofMetal
ConstructionFrame - Wood
Exterior FinishMixed
FlooringHardwood,Mixed
Fireplaces Total3
Exterior FeaturesBalcony,Private Yard
Above Grade Finished Area3344
AppliancesWasher/Dryer,Dishwasher,Refrigerator,Cooktop
Rooms Total21
Building Area Total5694
GarageYes
Below Grade Finished Area2350
Main Level Bathrooms2
Patio And Porch FeaturesPatio,Deck
Fireplace FeaturesGas
Lot FeaturesNear Golf Course,Private,Ski Hill Nearby
Basement
Floor Area Finished Basement2350
Basement AreaFully Finished
Land
Lot Size Square Meters1266.73
Lot Size Hectares0.13
Lot Size Acres0.31
Parking
Parking AccessFront
Parking TypeGarage; Double
Parking FeaturesGarage Double,Front Access
Utilities
Water SupplyCity/Municipal
Features IncludedClthWsh/Dryr/Frdg/Stve/DW,Heat Recov. Vent.,Smoke Alarm,Stove
Fuel HeatingRadiant
Surrounding
Distto School School BusNEAR
Community FeaturesShopping Nearby
Distanceto Pub Rapid TrNEAR
Other
Security FeaturesSmoke Detector(s)
Internet Entire Listing DisplayYes
Road Surface TypePaved
SewerSanitary Sewer,Storm Sewer
Pid009-371-567
Cancel Effective Date2023-12-01
Site InfluencesGolf Course Nearby,Paved Road,Private Setting,Private Yard,Shopping Nearby,Ski Hill Nearby
Property DisclosureYes
Services ConnectedElectricity,Natural Gas,Sanitary Sewer,Storm Sewer,Water
View SpecifyBreathtaking City & Water
Broker ReciprocityYes
Fixtures Rented LeasedNo
BasementFinished
HeatingRadiant
Level2
Remarks
Enjoy breathtaking views and tranquility from this stunning custom-built luxury home that epitomizes the soul of Westcoast Contemporary. Once you step into the grand foyer entrance you find yourself immersed in the finest finishings from extensive custom millwork, elegant hardwood flooring, stone accents and ample windows & skylights. Featuring 4 spacious beds (all en-suited), 5 baths, a gourmet chef's kitchen w/ top grade appliances and a large private patio area, this home simply has it all! Situated on an estate sized lot and close to Collingwood School, Capilano Golf & Country Club, the location is simply fantastic. Truly one the of the most unique and inspiring homes on the market and needs to be seen to be fully appreciated!
This representation is based in whole or in part on data generated by the Chilliwack District Real Estate Board, Fraser Valley Real Estate Board or Greater Vancouver REALTORS®, which assumes no responsibility for its accuracy.
Location
Province:
British Columbia
City:
West Vancouver
Community:
Glenmore
Room
Room
Level
Length
Width
Area
Foyer
Main
8.92
9.91
88.42
Living Room
Main
12.50
17.32
216.54
Dining Room
Main
11.91
17.42
207.48
Family Room
Main
13.85
14.93
206.68
Kitchen
Main
14.01
16.67
233.49
Bedroom
Main
12.50
13.42
167.73
Flex Room
Main
10.43
13.48
140.68
Foyer
Above
5.15
9.68
49.85
Primary Bedroom
Above
22.51
28.58
643.15
Walk-In Closet
Above
10.01
15.26
152.66
Storage
Above
4.49
12.07
54.27
Office
Above
11.68
15.75
183.93
Flex Room
Above
9.09
15.85
144.01
Recreation Room
Bsmt
14.83
19.91
295.32
Flex Room
Bsmt
19.32
22.57
436.19
Bedroom
Bsmt
12.01
15.91
191.07
Walk-In Closet
Bsmt
3.25
7.68
24.94
Bedroom
Bsmt
9.42
13.25
124.81
Nook
Bsmt
10.83
13.25
143.50
Walk-In Closet
Bsmt
6.43
6.82
43.88
Laundry
Bsmt
6.82
14.93
101.87
School Info
Private SchoolsK-7 Grades Only
Chartwell Elementary
1300 Chartwell Dr, West Vancouver2.408 km
ElementaryMiddleEnglish
8-12 Grades Only
Sentinel Secondary
1250 Chartwell Dr, West Vancouver2.33 km
SecondaryEnglish
Book Viewing
Your feedback has been submitted.
Submission Failed! Please check your input and try again or contact us

