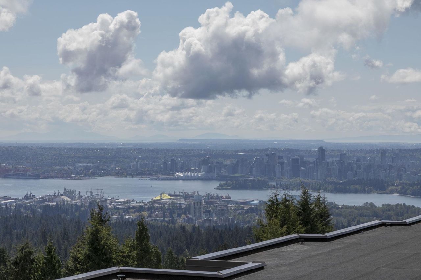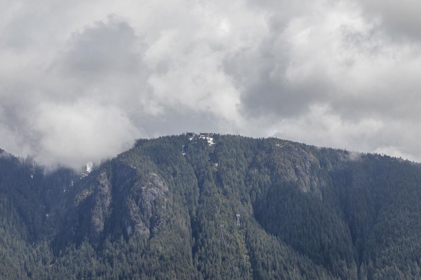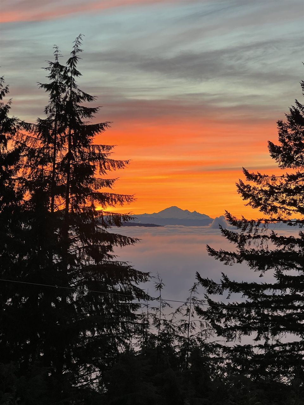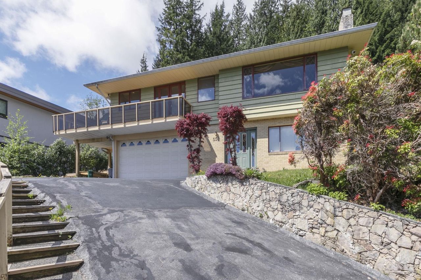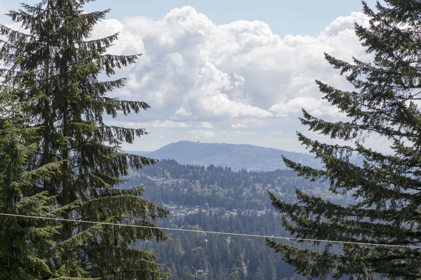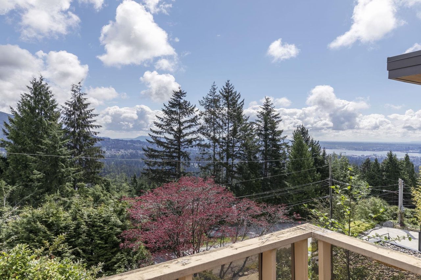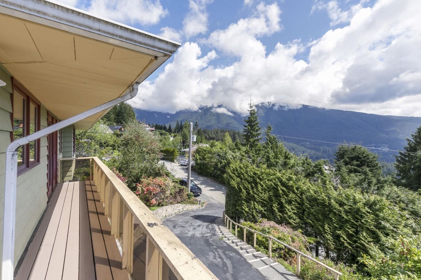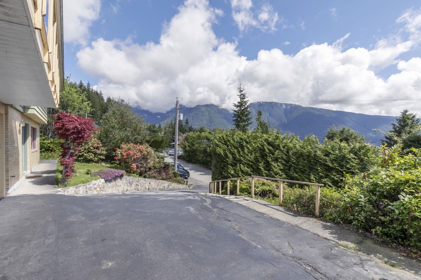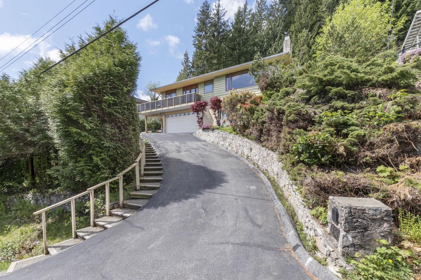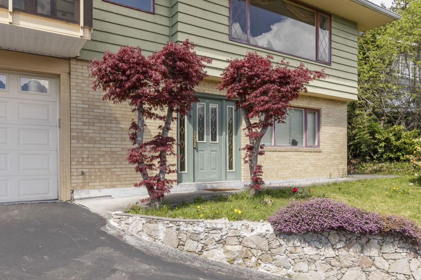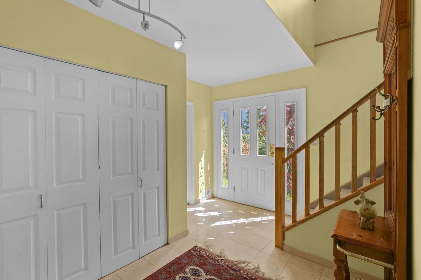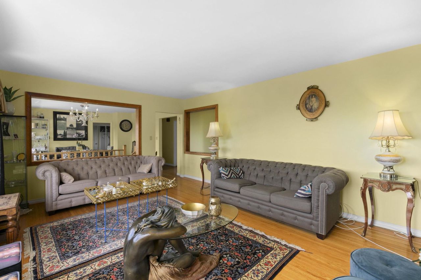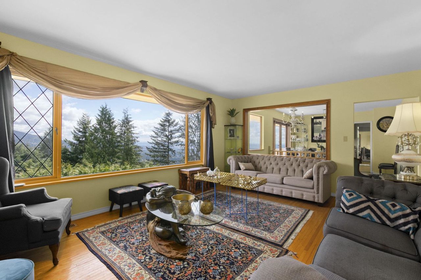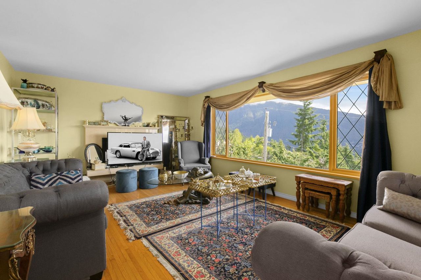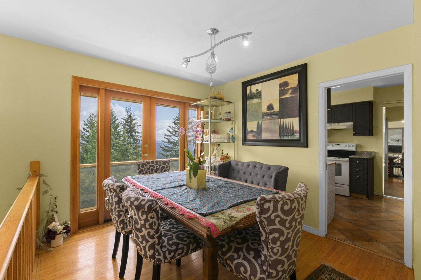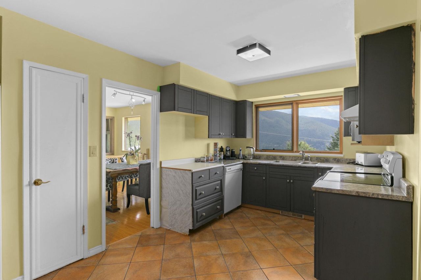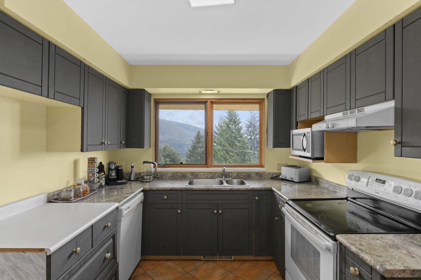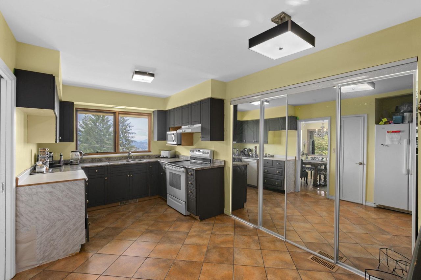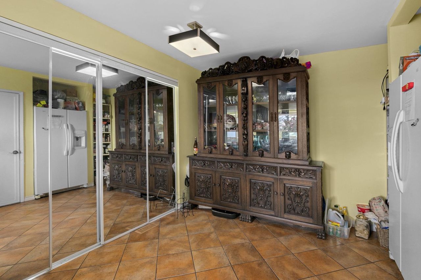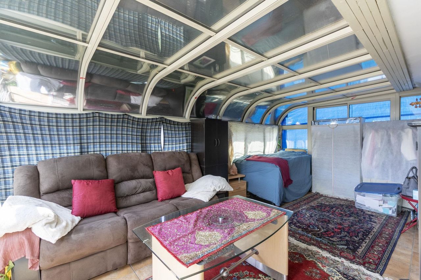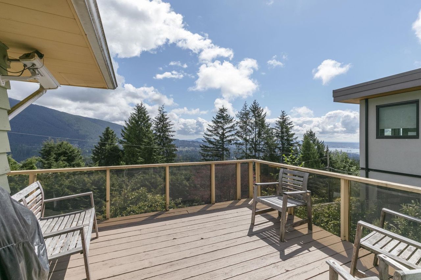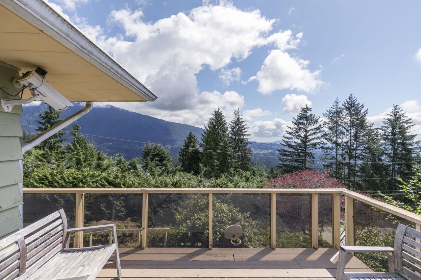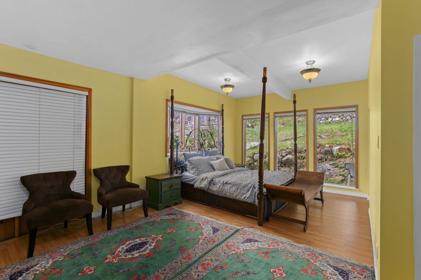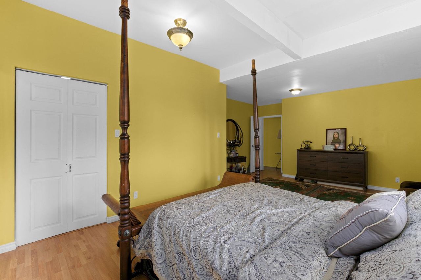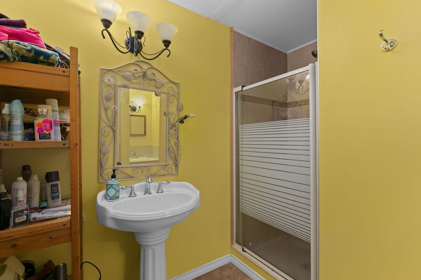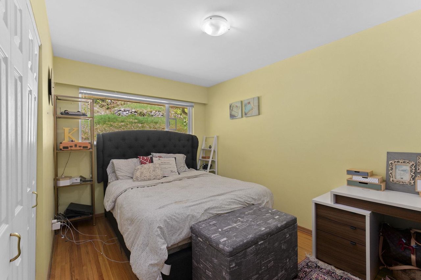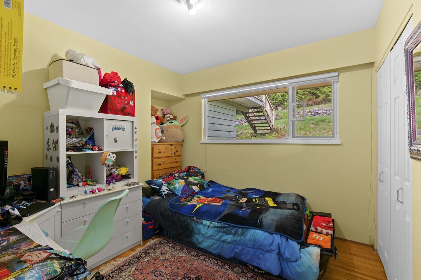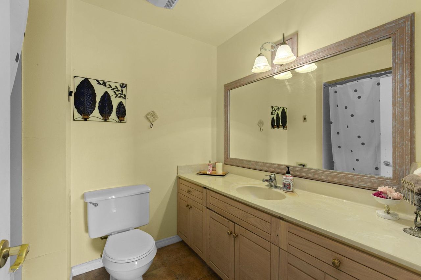- British Columbia
- West Vancouver
556 Ballantree Rd
CAD$2,488,000
CAD$2,488,000 Asking price
556 Ballantree RoadWest Vancouver, British Columbia, V7S1W3
Delisted · Terminated ·
45| 2633 sqft
Listing information last updated on Thu Mar 14 2024 17:10:44 GMT-0400 (Eastern Daylight Time)

Open Map
Log in to view more information
Go To LoginSummary
IDR2829464
StatusTerminated
Ownership TypeFreehold NonStrata
Brokered ByJovi Realty Inc.
TypeResidential House,Detached,Residential Detached
AgeConstructed Date: 1964
Lot Size87 * undefined Feet
Land Size14374.8 ft²
Square Footage2633 sqft
RoomsBed:4,Kitchen:2,Bath:5
Detail
Building
Outdoor AreaBalcny(s) Patio(s) Dck(s)
Floor Area Finished Main Floor1745
Floor Area Finished Total2633
Floor Area Finished Blw Main888
Legal DescriptionLOT 3, BLOCK 3, PLAN VAP10574, DISTRICT LOT 866, GROUP 1, NEW WESTMINSTER LAND DISTRICT
Driveway FinishAsphalt
Fireplaces2
Bath Ensuite Of Pieces4
Lot Size Square Ft14437
TypeHouse/Single Family
FoundationConcrete Perimeter
Titleto LandFreehold NonStrata
Fireplace FueledbyNatural Gas
No Floor Levels2
Floor FinishHardwood,Mixed
RoofOther,Wood
RenovationsPartly
ConstructionFrame - Wood,Other
Exterior FinishMixed
FlooringHardwood,Mixed
Fireplaces Total2
Exterior FeaturesBalcony
Above Grade Finished Area1745
AppliancesWasher/Dryer,Dishwasher,Refrigerator,Cooktop
Rooms Total9
Building Area Total2633
Main Level Bathrooms2
Property ConditionRenovation Partly
Patio And Porch FeaturesPatio,Deck
Fireplace FeaturesGas
Basement
Basement AreaNone
Land
Lot Size Square Meters1341.24
Lot Size Hectares0.13
Lot Size Acres0.33
Parking
Parking AccessFront
Parking TypeOther
Parking FeaturesOther,Front Access,Asphalt
Utilities
Tax Utilities IncludedNo
Water SupplyCity/Municipal
Features IncludedClthWsh/Dryr/Frdg/Stve/DW
Fuel HeatingForced Air,Wood
Surrounding
Distanceto Pub Rapid Trnear
Other
Internet Entire Listing DisplayYes
SewerPublic Sewer
Pid009-372-504
Sewer TypeCity/Municipal
Cancel Effective Date2024-03-12
Property DisclosureYes
Services ConnectedCommunity,Electricity,Natural Gas,Water
Rain ScreenFull
View SpecifyOcean, City & Mountain views
Fixtures Removedcurtains, Panasonic microwave in the main kitchen
Broker ReciprocityYes
Fixtures RemovedYes
Fixtures Rented LeasedNo
Approx Year of Renovations Addns2022
BasementNone
HeatingForced Air,Wood
Level2
Remarks
Nestled in picturesque West Vancouver, this 4-bed, 3-bath home offers sweeping panoramic views of the ocean, mountains, and city skyline. Meticulously updated with oak cupboards, banisters, hardwood floors, and marble stairs, the main level boasts spacious living, dining, and family areas alongside a chef's kitchen with expansive windows. The master suite and 3 additional bedrooms provide ample comfort. Enjoy proximity to parks, trails, schools, and the esteemed Capilano Golf and Country Club. With three leased lock-off suites generating more than $4,000 income, this residence epitomizes the best of West Coast living.
This representation is based in whole or in part on data generated by the Chilliwack District Real Estate Board, Fraser Valley Real Estate Board or Greater Vancouver REALTORS®, which assumes no responsibility for its accuracy.
Location
Province:
British Columbia
City:
West Vancouver
Community:
Glenmore
Room
Room
Level
Length
Width
Area
Living Room
Main
12.99
20.01
260.01
Dining Room
Main
8.99
12.01
107.94
Family Room
Main
10.99
18.01
197.96
Kitchen
Main
8.99
18.01
161.92
Primary Bedroom
Main
10.99
20.01
219.96
Primary Bedroom
Main
8.99
14.01
125.94
Primary Bedroom
Main
8.99
10.01
89.95
Kitchen
Below
6.43
12.40
79.75
Primary Bedroom
Below
6.43
12.40
79.75
School Info
Private SchoolsK-7 Grades Only
Chartwell Elementary
1300 Chartwell Dr, West Vancouver2.353 km
ElementaryMiddleEnglish
8-12 Grades Only
Sentinel Secondary
1250 Chartwell Dr, West Vancouver2.276 km
SecondaryEnglish
Book Viewing
Your feedback has been submitted.
Submission Failed! Please check your input and try again or contact us

