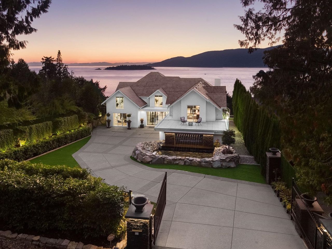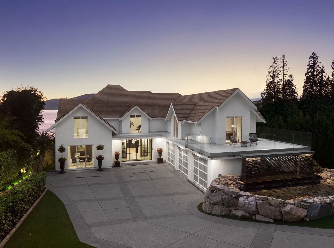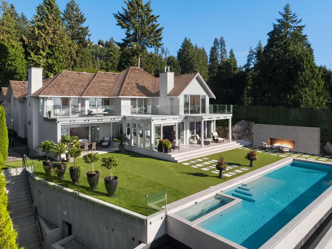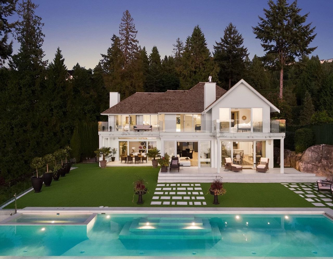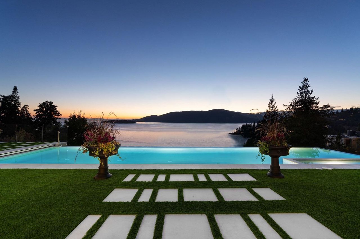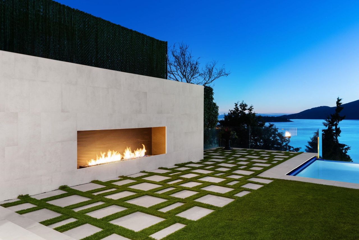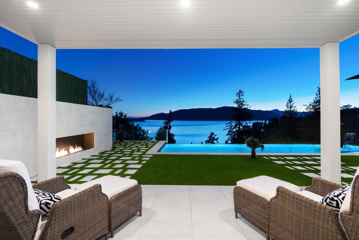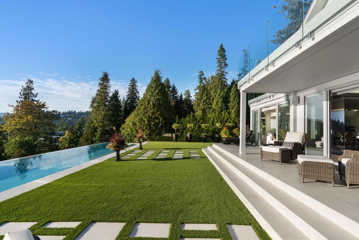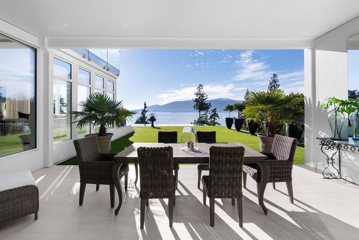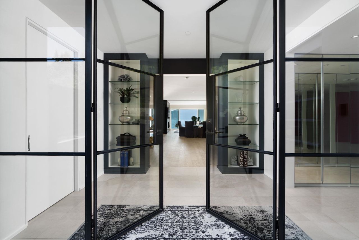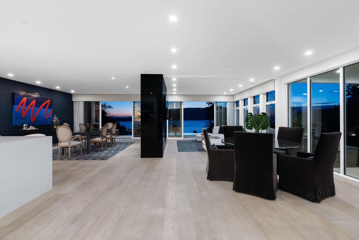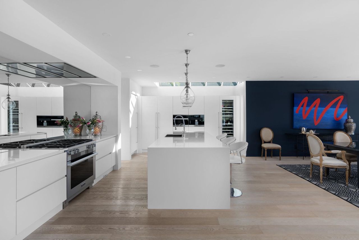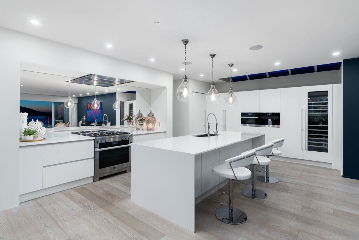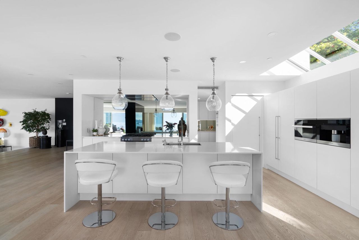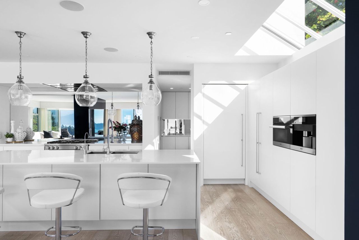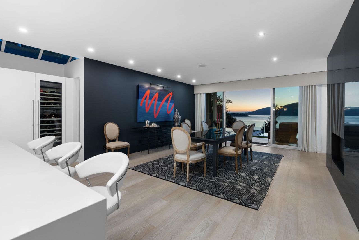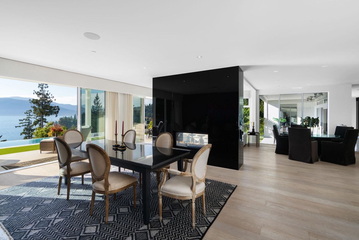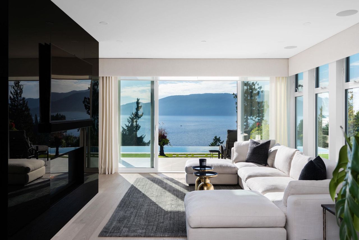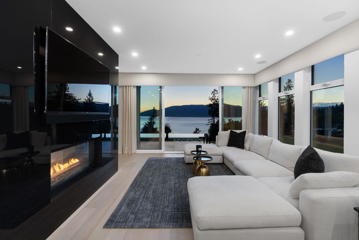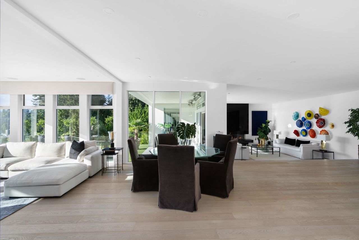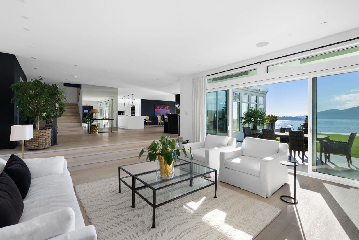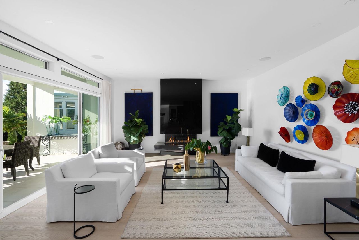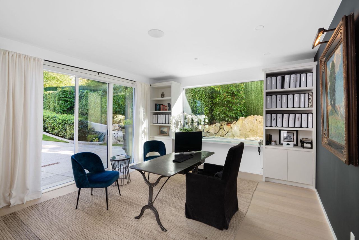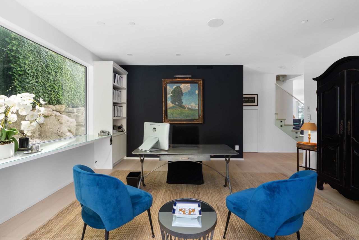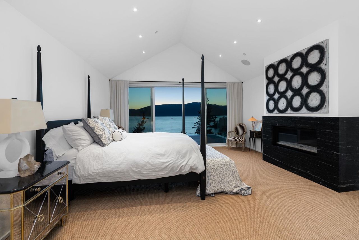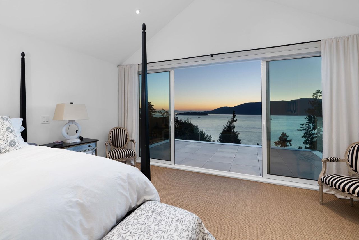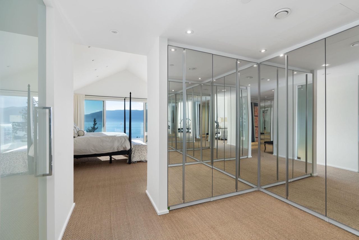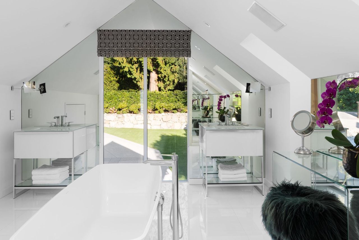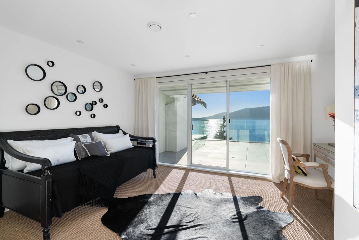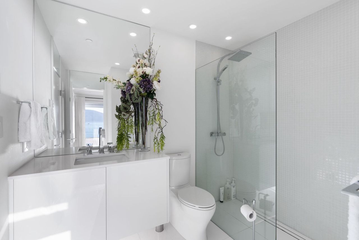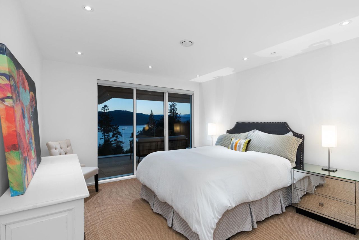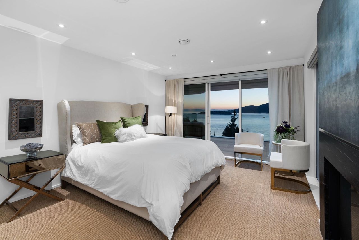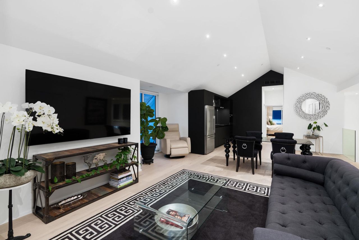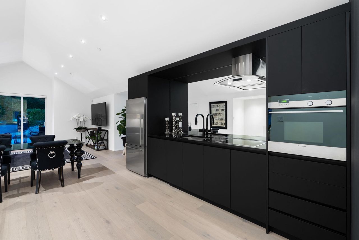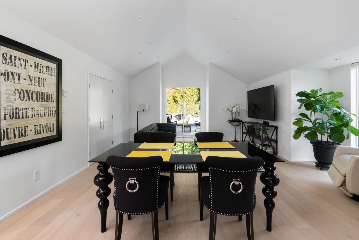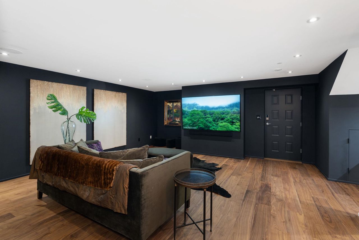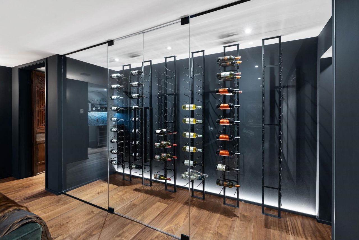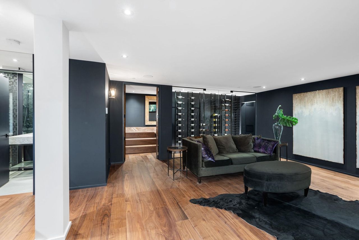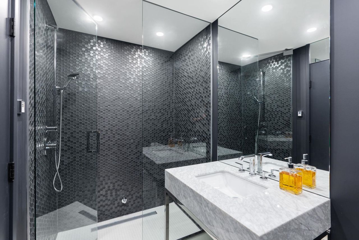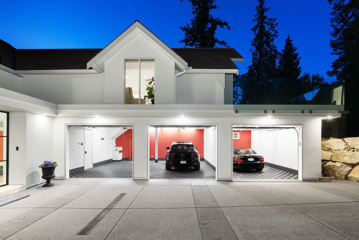- British Columbia
- West Vancouver
5428 Marine Dr
CAD$8,980,000
CAD$8,980,000 Asking price
5428 Marine DriveWest Vancouver, British Columbia, V7W2R2
Delisted · Terminated ·
568(3)| 6588 sqft
Listing information last updated on Mon Feb 05 2024 14:00:53 GMT-0500 (Eastern Standard Time)

Open Map
Log in to view more information
Go To LoginSummary
IDR2808270
StatusTerminated
Ownership TypeFreehold NonStrata
Brokered ByRoyal Pacific Lions Gate Realty Ltd.
TypeResidential House,Detached,Residential Detached
AgeConstructed Date: 2006
Lot Size81.13 * undefined Feet
Land Size20473.2 ft²
Square Footage6588 sqft
RoomsBed:5,Kitchen:2,Bath:6
Parking3 (8)
Virtual Tour
Detail
Building
Bathroom Total6
Bedrooms Total5
AppliancesAll,Intercom
Architectural Style2 Level
Basement DevelopmentFinished
Basement FeaturesUnknown
Basement TypeUnknown (Finished)
Constructed Date2006
Construction Style AttachmentDetached
Cooling TypeAir Conditioned
Fireplace PresentTrue
Fireplace Total6
Fire ProtectionSecurity system,Sprinkler System-Fire
Heating FuelNatural gas
Heating TypeHeat Pump,Radiant heat
Size Interior7463 sqft
TypeHouse
Outdoor AreaBalcny(s) Patio(s) Dck(s),Fenced Yard
Floor Area Finished Main Floor2715
Floor Area Finished Total6588
Floor Area Finished Above Main2675
Floor Area Unfinished875
Floor Area Finished Blw Main1198
Legal DescriptionLOT 4, BLOCK L, PLAN LMP35093, DISTRICT LOT 879, GROUP 1, NEW WESTMINSTER LAND DISTRICT, EP LMP35096 & RP'S LMP35094,LMP35098
Driveway FinishConcrete
Fireplaces5
Bath Ensuite Of Pieces14
Lot Size Square Ft20624
TypeHouse/Single Family
FoundationConcrete Perimeter
Titleto LandFreehold NonStrata
Fireplace FueledbyNatural Gas
No Floor Levels3
Floor FinishHardwood,Other,Tile
RoofWood
RenovationsCompletely,Substantially Rebuilt
ConstructionFrame - Wood
SuiteNone
Exterior FinishStucco
FlooringHardwood,Other,Tile
Fireplaces Total5
Exterior FeaturesBalcony,Private Yard
Above Grade Finished Area5390
AppliancesWasher/Dryer,Dishwasher,Refrigerator,Cooktop,Wine Cooler
Other StructuresWorkshop Detached
Association AmenitiesSauna/Steam Room
Rooms Total22
Building Area Total7463
GarageYes
Main Level Bathrooms1
Property ConditionRenovation Complete,Renovation Substantially Rebuilt
Patio And Porch FeaturesPatio,Deck
Fireplace FeaturesGas
Window FeaturesInsulated Windows
Lot FeaturesNear Golf Course,Marina Nearby,Private,Ski Hill Nearby
Basement
Basement AreaFully Finished
Land
Size Total20624 sqft
Size Total Text20624 sqft
Acreagefalse
AmenitiesGolf Course,Marina,Shopping,Ski hill
Size Irregular20624
Lot Size Square Meters1916.03
Lot Size Hectares0.19
Lot Size Acres0.47
Directional Exp Rear YardSouthwest
Parking
Parking AccessFront
Garage Door Ht8'11
Parking TypeGarage; Triple
Out Bldgs Garage Size22' X 37'2
Parking FeaturesGarage Triple,Front Access,Concrete
Utilities
Tax Utilities IncludedNo
Water SupplyCity/Municipal
Features IncludedAir Conditioning,ClthWsh/Dryr/Frdg/Stve/DW,Heat Recov. Vent.,Intercom,Pantry,Security System,Sprinkler - Fire,Swimming Pool Equip.,Windows - Thermo,Wine Cooler
Fuel HeatingHeat Pump,Natural Gas,Radiant
Surrounding
Ammenities Near ByGolf Course,Marina,Shopping,Ski hill
Community FeaturesShopping Nearby
Exterior FeaturesBalcony,Private Yard
View TypeView
Distto School School Bus1 BLK
Community FeaturesShopping Nearby
Distanceto Pub Rapid Tr1 BLK
Other
FeaturesPrivate setting
Security FeaturesSecurity System,Fire Sprinkler System
Internet Entire Listing DisplayYes
Interior FeaturesStorage,Pantry
SewerPublic Sewer,Sanitary Sewer,Storm Sewer
Roughedin FP1
Pid023-898-313
Sewer TypeCity/Municipal
Cancel Effective Date2024-02-05
Site InfluencesGolf Course Nearby,Marina Nearby,Private Setting,Private Yard,Shopping Nearby,Ski Hill Nearby
Property DisclosureYes
Services ConnectedCommunity,Electricity,Natural Gas,Sanitary Sewer,Storm Sewer,Water
Rain ScreenFull
View SpecifySTUNNING 180 SW OCEAN VIEW!
Broker ReciprocityYes
Fixtures Rented LeasedNo
Approx Year of Renovations Addns2021
BasementFinished
PoolOutdoor Pool
A/CCentral Air,Air Conditioning
HeatingHeat Pump,Natural Gas,Radiant
Level2
ExposureSW
Remarks
PRICED SUBSTANTIALLY BELOW 2023 BC PPTY ASSESS VALUE OF $12M. Gated 20,624 sqft semi-waterfront SW facing estate. 95% of this stunning home was completely rebuilt in 2021 over a 5-yr period for a total cost of $7,590,000 (not including land value). Features spectacular 180-degree SW Ocean & Sunset Views of Vancouver Island. Design from world renowned Hans D. Strauch of HOS Architecture, Boston and Feng Shui advice from Hong Kong born, Kelvin Feng. 7,463 SqFt of luxurious interior living, which includes heated 3-car garage, huge flat driveway, main floor flooded w/natural light, walk-out to a covered/heated patio and a 60ft salt-water negative-edge covered pool w/Jacuzzi. UP: large en-suited master plus 3-4 bedrms. DOWN: media rm, wine-cellar, yoga rm/gym. All necessary permits obtained.
This representation is based in whole or in part on data generated by the Chilliwack District Real Estate Board, Fraser Valley Real Estate Board or Greater Vancouver REALTORS®, which assumes no responsibility for its accuracy.
Location
Province:
British Columbia
City:
West Vancouver
Community:
Caulfeild
Room
Room
Level
Length
Width
Area
Dining Room
Main
15.91
17.32
275.64
Family Room
Main
12.93
15.09
195.09
Eating Area
Main
10.76
14.24
153.23
Kitchen
Main
15.16
20.18
305.84
Wok Kitchen
Main
8.76
9.32
81.62
Living Room
Main
18.77
19.65
368.80
Office
Main
13.91
16.40
228.19
Foyer
Main
6.76
11.68
78.94
Primary Bedroom
Above
15.91
18.67
297.05
Walk-In Closet
Above
10.99
12.99
142.79
Walk-In Closet
Above
8.01
10.99
87.98
Bedroom
Above
12.17
13.16
160.14
Bedroom
Above
12.01
12.83
154.04
Bedroom
Above
12.17
17.26
210.05
Bedroom
Above
15.09
28.90
436.22
Media Room
Below
18.24
23.43
427.31
Wine Room
Below
3.67
14.01
51.48
Bar Room
Below
5.51
4.49
24.77
Gym
Below
13.85
14.50
200.77
Sauna
Below
3.25
5.58
18.12
Flex Room
Below
12.66
13.58
172.01
Utility
Below
5.68
9.09
51.58
School Info
Private Schools8-12 Grades Only
Rockridge Secondary
5350 Headland Dr, West Vancouver0.876 km
SecondaryEnglish
Book Viewing
Your feedback has been submitted.
Submission Failed! Please check your input and try again or contact us

