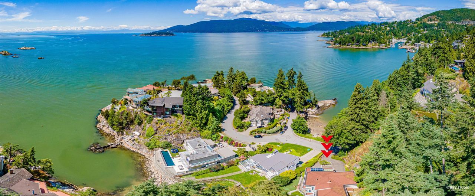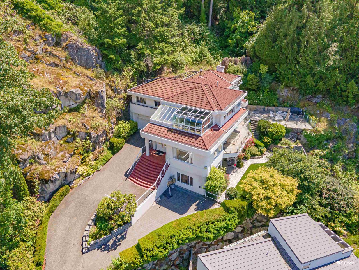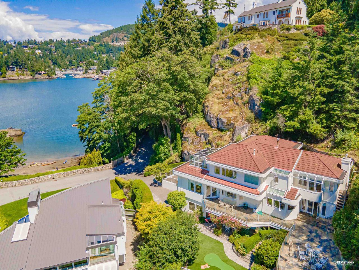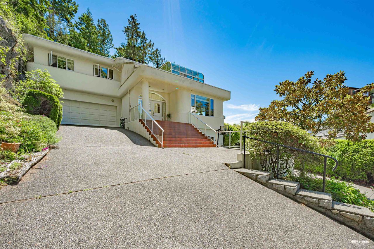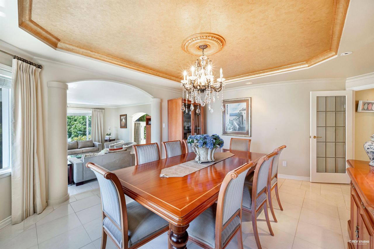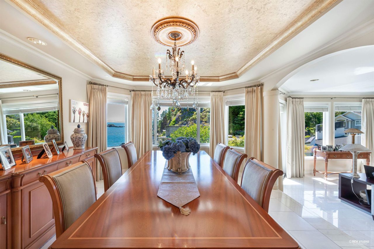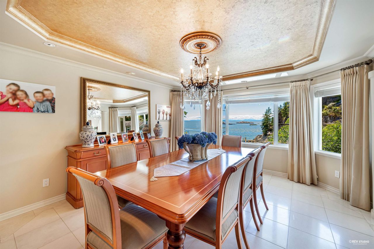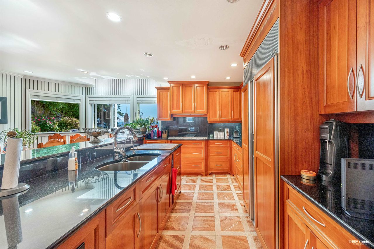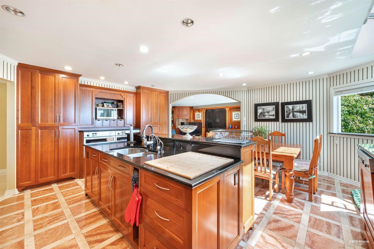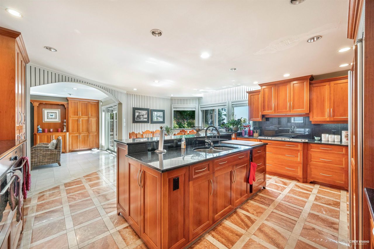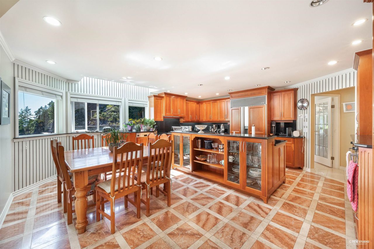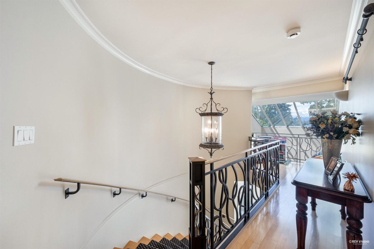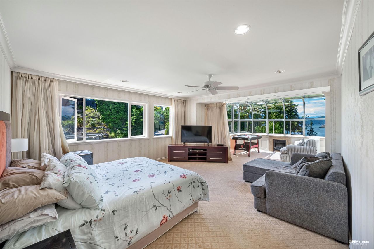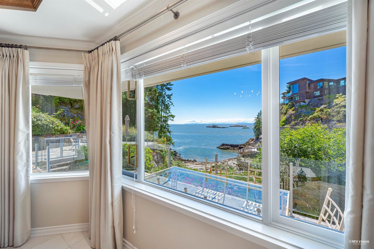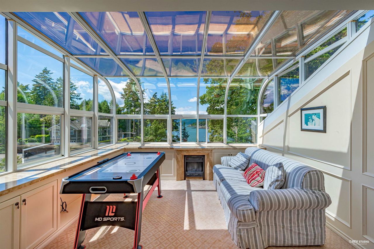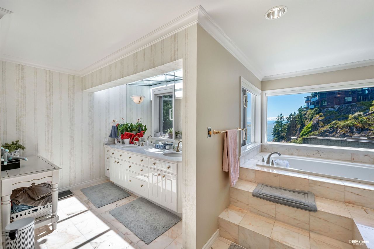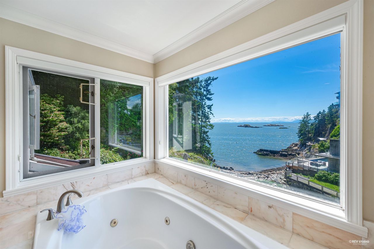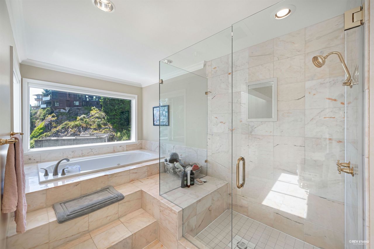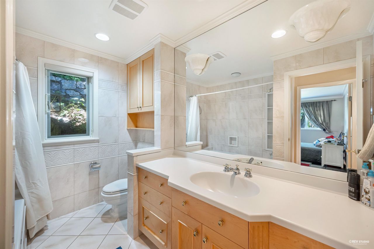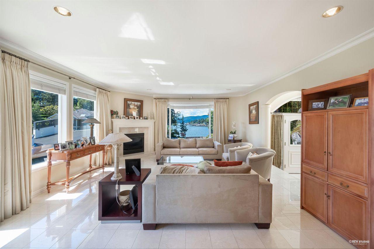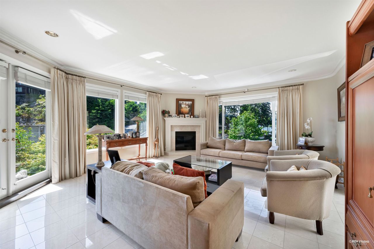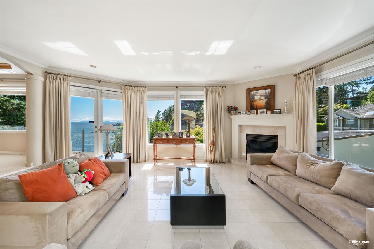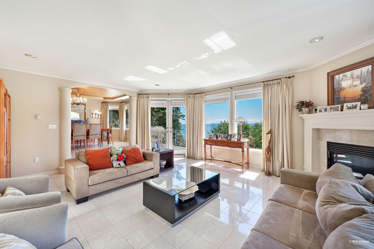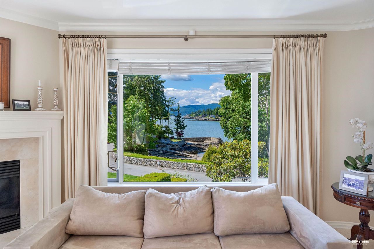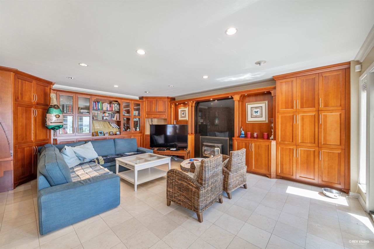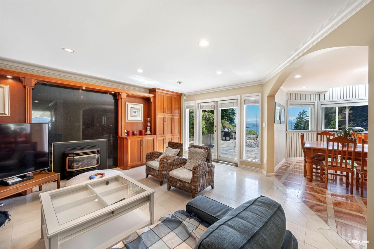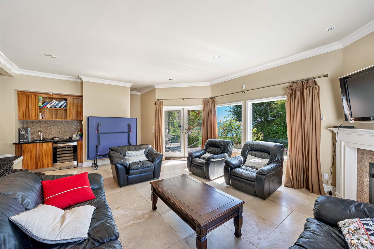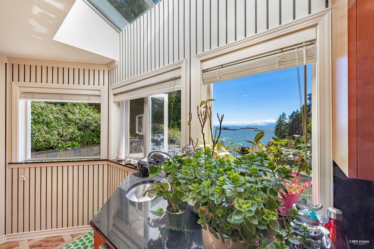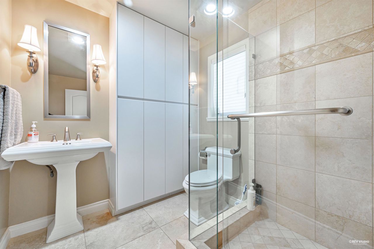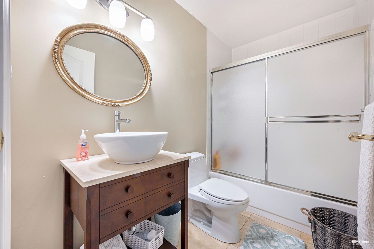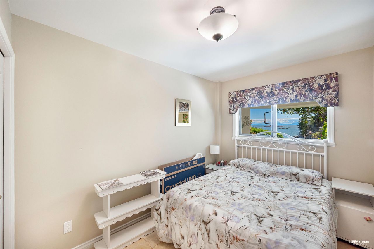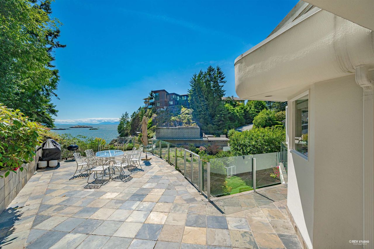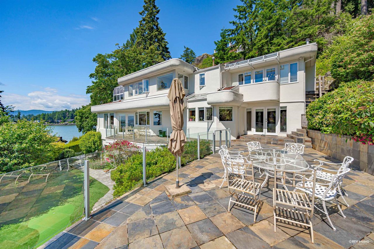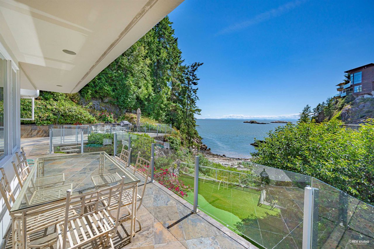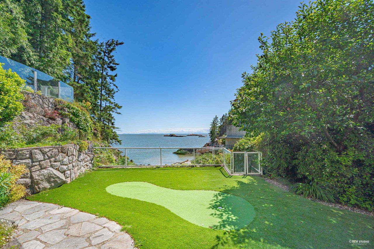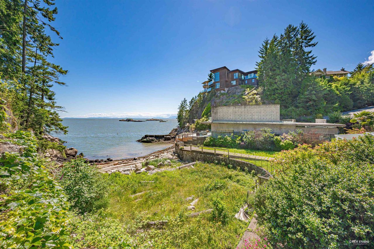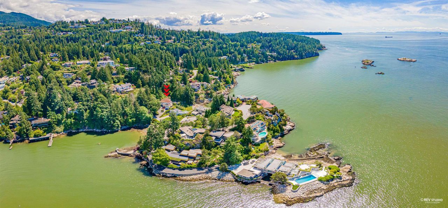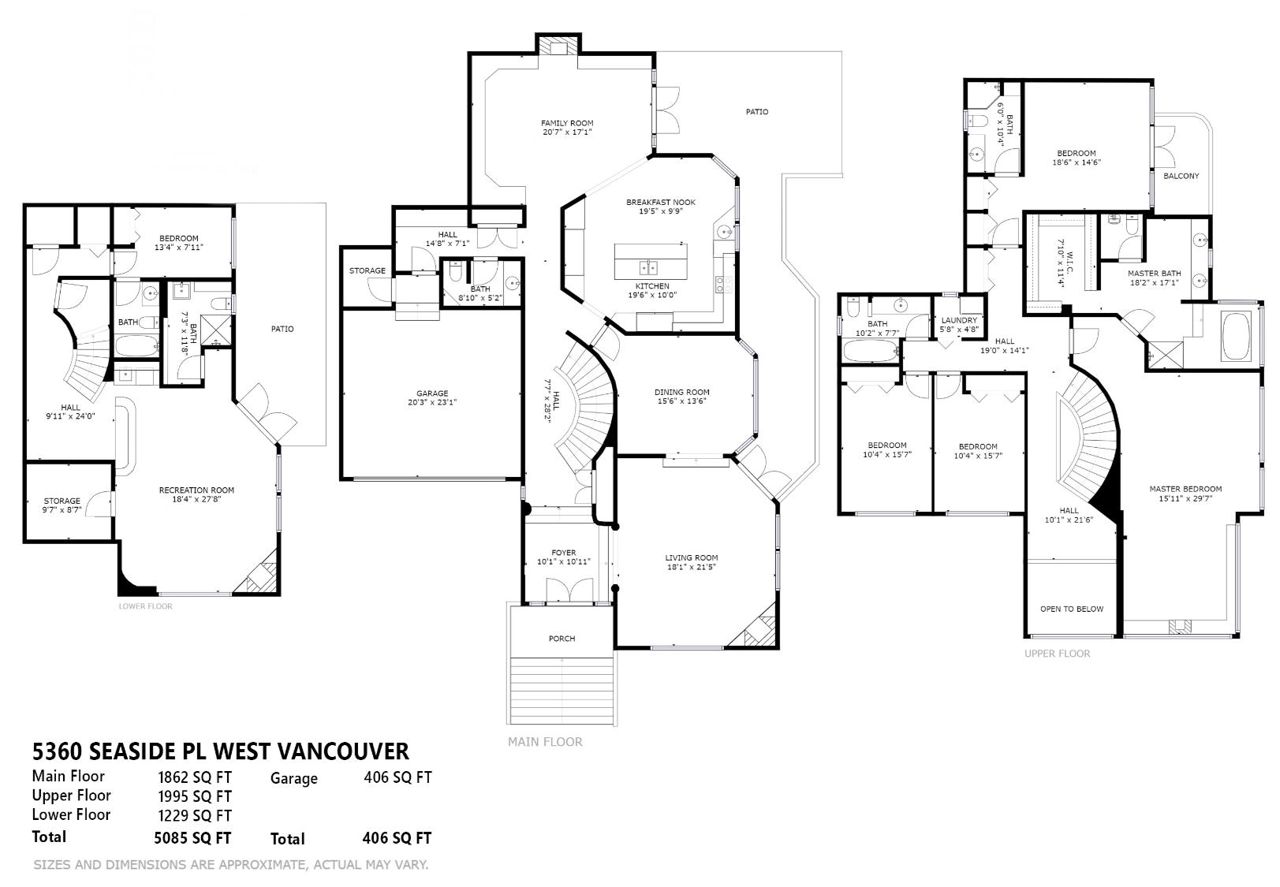- British Columbia
- West Vancouver
5360 Seaside Pl
CAD$7,580,000
CAD$7,580,000 Asking price
5360 Seaside PlaceWest Vancouver, British Columbia, V7W3E2
Delisted · Expired ·
564(2)| 5200 sqft
Listing information last updated on Thu Dec 07 2023 03:18:57 GMT-0500 (Eastern Standard Time)

Open Map
Log in to view more information
Go To LoginSummary
IDR2742152
StatusExpired
Ownership TypeFreehold NonStrata
Brokered ByPacific Evergreen Realty Ltd.
TypeResidential House,Detached,Residential Detached
AgeConstructed Date: 1989
Lot Size1 * undefined Feet
Land Size15246 ft²
Square Footage5200 sqft
RoomsBed:5,Kitchen:1,Bath:6
Parking2 (4)
Maint Fee400 / Monthly
Detail
Building
Bathroom Total6
Bedrooms Total5
AppliancesAll,Central Vacuum
Basement DevelopmentFinished
Basement FeaturesUnknown
Basement TypeUnknown (Finished)
Constructed Date1989
Construction Style AttachmentDetached
Fireplace PresentTrue
Fireplace Total3
Fire ProtectionSecurity system
Size Interior5200 sqft
TypeHouse
Outdoor AreaBalcny(s) Patio(s) Dck(s),Sundeck(s)
Floor Area Finished Main Floor1600
Floor Area Finished Total5200
Floor Area Finished Above Main1800
Legal DescriptionSTRATA LOT 1, PLAN VAS1857, DISTRICT LOT 879, NEW WESTMINSTER LAND DISTRICT, & DL 5762, 6136, 6137 & 6138, TOGETHER WITH AN INTEREST IN THE COMMON PROPERTY IN PROPORTION TO THE UNIT ENTITLEMENT OF THE STRATA LOT AS SHOWN ON FORM 1
Fireplaces3
Bath Ensuite Of Pieces10
Lot Size Square Ft15349
TypeHouse/Single Family
FoundationConcrete Perimeter
Titleto LandFreehold NonStrata
Fireplace FueledbyOther
No Floor Levels3
Floor FinishMixed,Tile
RoofMetal
RenovationsAddition
ConstructionFrame - Wood
Exterior FinishStucco
FlooringMixed,Tile
Fireplaces Total3
Exterior FeaturesBalcony
Above Grade Finished Area3400
AppliancesWasher/Dryer,Dishwasher,Refrigerator,Cooktop,Microwave,Range
Association AmenitiesOther
Rooms Total10
Building Area Total5200
GarageYes
Below Grade Finished Area1800
Main Level Bathrooms1
Property ConditionRenovation Addition
Patio And Porch FeaturesPatio,Deck,Sundeck
Fireplace FeaturesOther
Basement
Floor Area Finished Basement1800
Basement AreaFully Finished
Land
Size Total15349 sqft
Size Total Text15349 sqft
Acreagefalse
Size Irregular15349
Lot Size Square Meters1425.97
Lot Size Hectares0.14
Lot Size Acres0.35
Parking
Parking AccessFront
Parking TypeGarage; Double
Parking FeaturesGarage Double,Front Access,Garage Door Opener
Utilities
Tax Utilities IncludedNo
Water SupplyCity/Municipal
Features IncludedClthWsh/Dryr/Frdg/Stve/DW,Garage Door Opener,Microwave,Range Top,Security System,Vacuum - Built In
Fuel HeatingOther
Surrounding
Exterior FeaturesBalcony
View TypeView
Other
Security FeaturesSecurity System
Internet Entire Listing DisplayYes
Interior FeaturesCentral Vacuum
SewerPublic Sewer
Pid007-043-457
Sewer TypeCity/Municipal
Property DisclosureYes
Services ConnectedElectricity,Natural Gas,Water
View SpecifyOCEAN & ISLANDS, Waterfront
Broker ReciprocityYes
Fixtures Rented LeasedNo
Maint Fee IncludesOther
BasementFinished
FireplaceTrue
HeatingOther
Level3
Remarks
Stunning WATERFRONT property situated in one of West Vancouver’s most exclusive location of Caulfeild, exclusive private gated enclave of 14 unique ocean side homes. Great views of Burrard Inlet and Passage Island, enjoy them from every room of this spectacular residence. 5 spacious bedrooms, beautilful gourmet kitchen with adjoining family room. Sensational layout opens to a sunfilled veranda overlooking the glimmering seaside, watching the sunset on your own beach, or seeing abundance of sea life, including blue herons, seals and bald eagles, peaceful surroundings. Extending your ideas of renovation or rebuild a dream home on this property to maximize the ultimate value. Also a rare opportunity of live to own now, all yours to explore. Welcome to ultimate West Coast lifestyle!
This representation is based in whole or in part on data generated by the Chilliwack District Real Estate Board, Fraser Valley Real Estate Board or Greater Vancouver REALTORS®, which assumes no responsibility for its accuracy.
Location
Province:
British Columbia
City:
West Vancouver
Community:
Caulfeild
Room
Room
Level
Length
Width
Area
Living Room
Main
18.01
27.99
504.07
Dining Room
Main
12.99
14.99
194.80
Kitchen
Main
10.01
18.01
180.24
Family Room
Main
16.99
20.01
340.12
Primary Bedroom
Above
14.99
18.01
270.06
Bedroom
Above
14.01
14.01
196.26
Bedroom
Above
10.01
14.01
140.18
Bedroom
Above
10.01
12.99
130.01
Recreation Room
Below
18.01
23.00
414.25
Bedroom
Below
8.01
10.01
80.11
School Info
Private Schools8-12 Grades Only
Rockridge Secondary
5350 Headland Dr, West Vancouver1.138 km
SecondaryEnglish
Book Viewing
Your feedback has been submitted.
Submission Failed! Please check your input and try again or contact us

