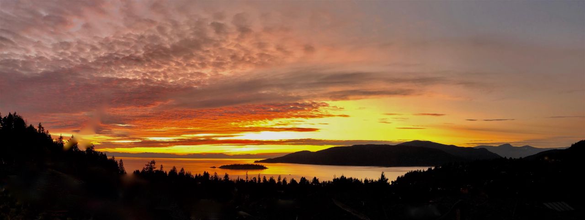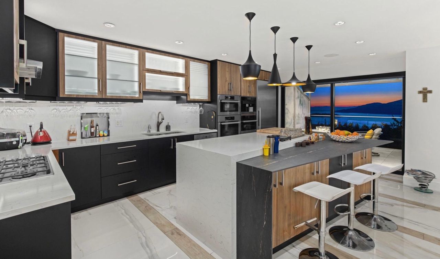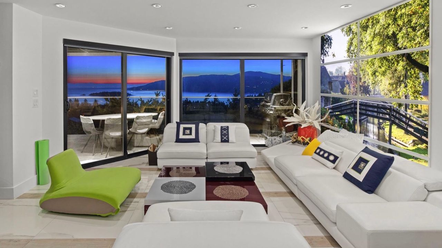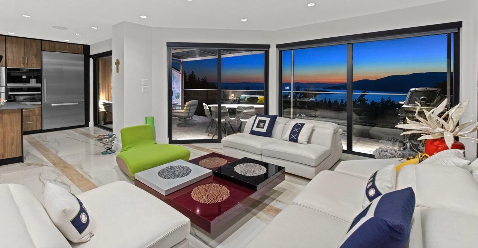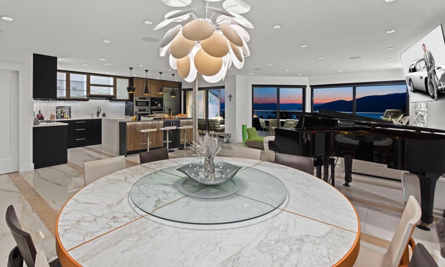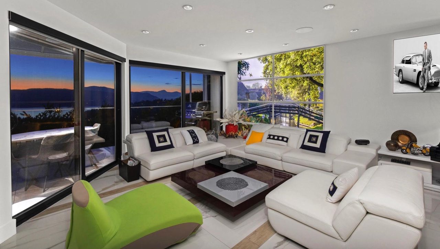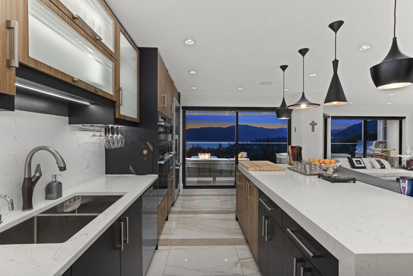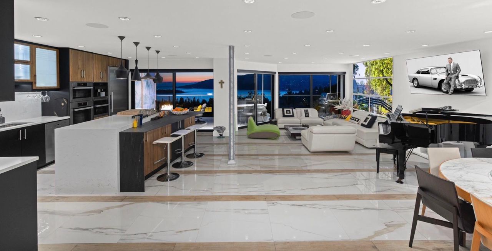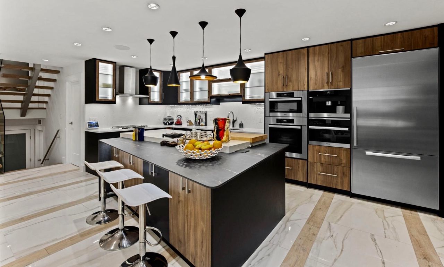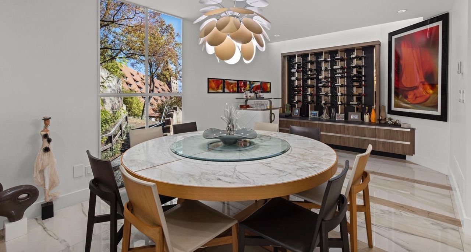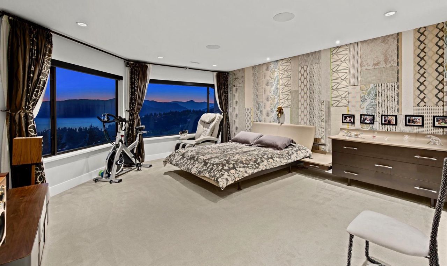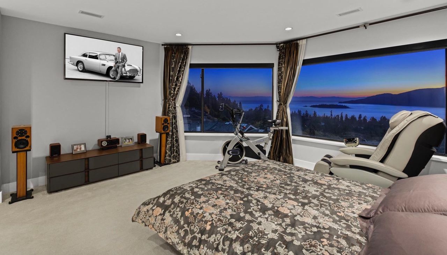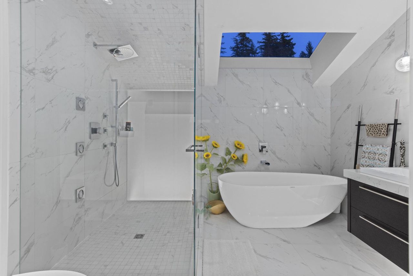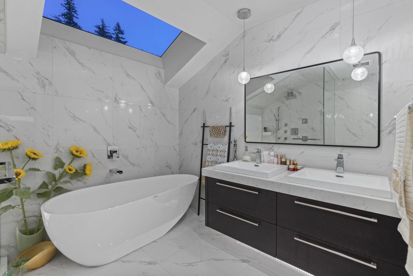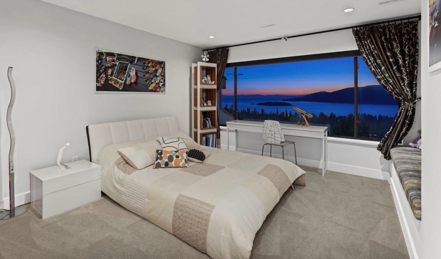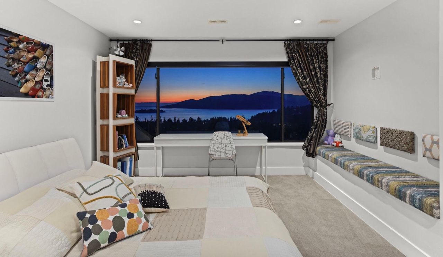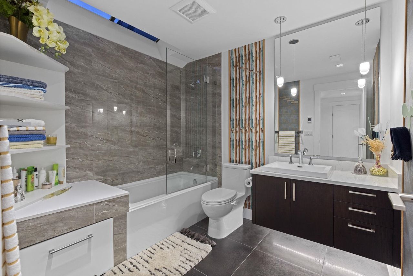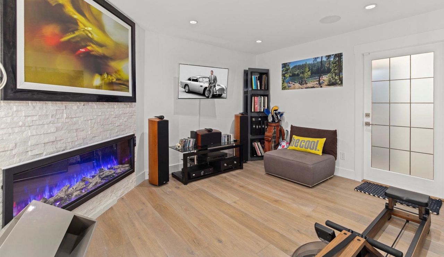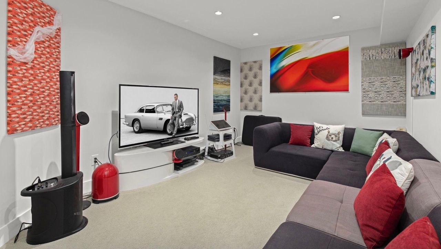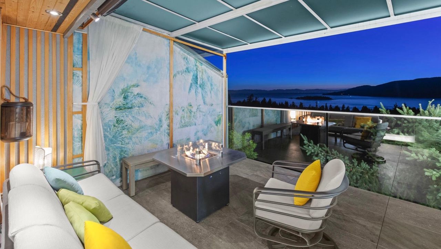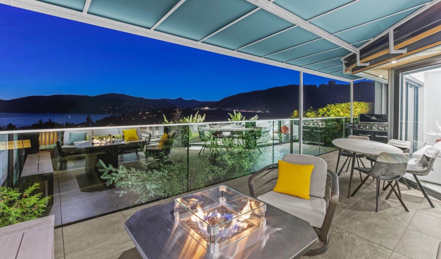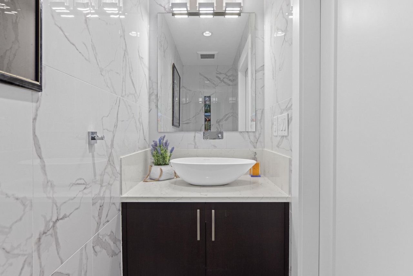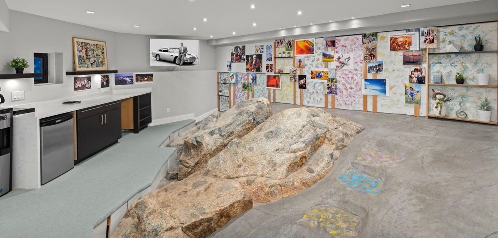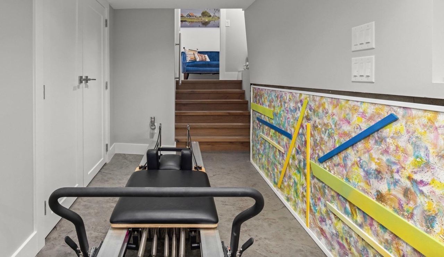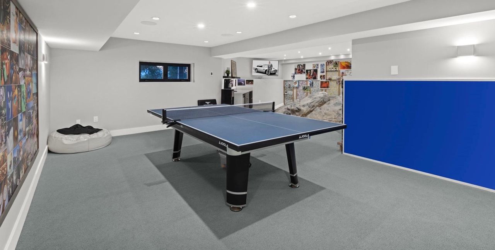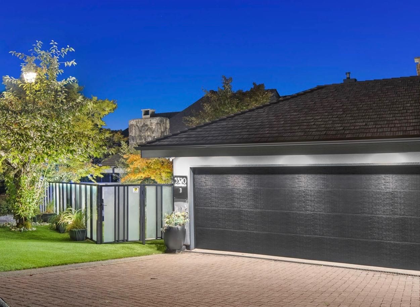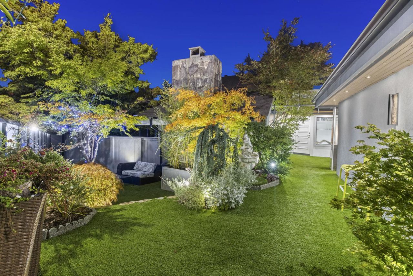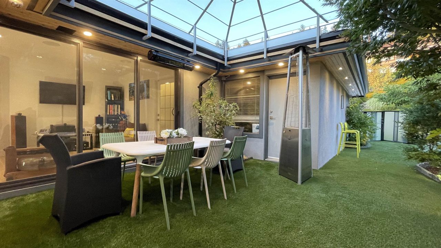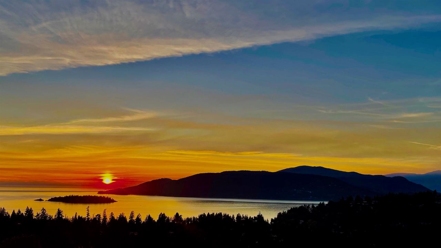- British Columbia
- West Vancouver
5320 Meadfeild Rd
CAD$3,890,000
CAD$3,890,000 Asking price
5320 Meadfeild RoadWest Vancouver, British Columbia, V7W3E5
Delisted · Terminated ·
334(2)| 3496 sqft
Listing information last updated on Fri Oct 25 2024 08:58:48 GMT-0400 (Eastern Daylight Time)

Open Map
Log in to view more information
Go To LoginSummary
IDR2824259
StatusTerminated
Ownership TypeFreehold NonStrata
Brokered ByRoyal Pacific Realty Corp.
TypeResidential Other,Residential Attached
AgeConstructed Date: 1988
Lot Size75.26 * undefined Feet
Land Size3484.8 ft²
Square Footage3496 sqft
RoomsBed:3,Kitchen:1,Bath:3
Parking2 (4)
Detail
Building
Bathroom Total3
Bedrooms Total3
AmenitiesLaundry - In Suite
AppliancesAll,Central Vacuum
Constructed Date1988
Cooling TypeAir Conditioned
Fireplace PresentFalse
Heating TypeForced air
Size Interior3496 sqft
Outdoor AreaBalcny(s) Patio(s) Dck(s)
Floor Area Finished Main Floor982
Floor Area Finished Total3496
Floor Area Finished Above Main385
Floor Area Finished Above Main2927
Floor Area Finished Blw Main1202
Legal DescriptionLOT 81, PLAN VAP21689, DISTRICT LOT 773, NEW WESTMINSTER LAND DISTRICT, EP19329
Fireplaces1
Bath Ensuite Of Pieces5
Lot Size Square Ft3505
TypeOther
FoundationConcrete Perimeter
Titleto LandFreehold NonStrata
Fireplace FueledbyElectric
No Floor Levels4
Floor FinishHardwood,Other,Tile,Carpet
RoofTile
RenovationsCompletely
ConstructionFrame - Wood
Exterior FinishMixed,Other
FlooringHardwood,Other,Tile,Carpet
Fireplaces Total1
Exterior FeaturesBalcony
Above Grade Finished Area2294
AppliancesWasher/Dryer,Dishwasher,Refrigerator,Cooktop,Range
Other StructuresWorkshop Attached
Rooms Total13
Building Area Total3496
GarageYes
Main Level Bathrooms1
Property ConditionRenovation Complete
Patio And Porch FeaturesPatio,Deck
Fireplace FeaturesElectric
Lot FeaturesNear Golf Course,Private,Recreation Nearby
Basement
Basement AreaNone
Land
Size Total3505 sqft
Size Total Text3505 sqft
Acreagefalse
AmenitiesGolf Course,Recreation,Shopping
Size Irregular3505
Lot Size Square Meters325.63
Lot Size Hectares0.03
Lot Size Acres0.08
Parking
Parking TypeGarage; Double
Parking FeaturesGarage Double,Garage Door Opener
Utilities
Water SupplyCity/Municipal
Features IncludedAir Conditioning,ClthWsh/Dryr/Frdg/Stve/DW,Garage Door Opener,Range Top,Vacuum - Built In,Vaulted Ceiling
Fuel HeatingForced Air
Surrounding
Ammenities Near ByGolf Course,Recreation,Shopping
Community FeaturesShopping Nearby
Exterior FeaturesBalcony
View TypeView
Distto School School Busnear
Community FeaturesShopping Nearby
Distanceto Pub Rapid Trclose
Other
FeaturesPrivate setting
Laundry FeaturesIn Unit
Internet Entire Listing DisplayYes
Interior FeaturesStorage,Central Vacuum,Vaulted Ceiling(s)
SewerSanitary Sewer,Storm Sewer
Pid010-764-852
Cancel Effective Date2023-12-07
Site InfluencesGolf Course Nearby,Private Setting,Recreation Nearby,Shopping Nearby
Property DisclosureYes
Services ConnectedElectricity,Natural Gas,Sanitary Sewer,Storm Sewer,Water
View SpecifyStunning Ocean & Islands View
Broker ReciprocityYes
Approx Year of Renovations Addns2021
BasementNone
A/CCentral Air,Air Conditioning
HeatingForced Air
Level4
Remarks
Discover world-class living with premium western ocean views that grace every corner of this remarkable home! Substantially renovated in 2021, offering one of the most expansive outlooks in the area and presenting a versatile 3-bedroom and 3-bath layout. This home boasts custom cabinetry featuring LED lighting, AC, a floating staircase, rec area, and ample storage. The chef’s dream kitchen is equipped with Miele appliances and stone countertops, which elevates the cooking experience to new heights. Additional features include an EV-ready 2-car garage and walking distance to Caulfeild Shopping Centre & Rockridge School. Embrace the coastal lifestyle with a home that offers an incredible blend of sophistication and innovation.
This representation is based in whole or in part on data generated by the Chilliwack District Real Estate Board, Fraser Valley Real Estate Board or Greater Vancouver REALTORS®, which assumes no responsibility for its accuracy.
Location
Province:
British Columbia
City:
West Vancouver
Community:
Upper Caulfeild
Room
Room
Level
Length
Width
Area
Foyer
Main
6.59
15.42
101.69
Den
Main
14.34
10.99
157.58
Primary Bedroom
Above
16.83
15.49
260.63
Bedroom
Above
12.99
11.52
149.61
Bedroom
Above
7.41
9.32
69.09
Living Room
Main
22.83
17.42
397.81
Kitchen
Main
19.26
11.52
221.78
Laundry
Main
5.41
7.74
41.91
Dining Room
Below
14.99
10.66
159.87
Media Room
Below
18.24
10.60
193.31
Utility
Below
8.99
7.84
70.49
Recreation Room
Below
22.01
13.75
302.63
Storage
Below
16.77
10.99
184.26
School Info
Private SchoolsK-7 Grades Only
Caulfeild Elementary
4685 Keith Rd, West Vancouver0.939 km
ElementaryMiddleEnglish
8-12 Grades Only
Rockridge Secondary
5350 Headland Dr, West Vancouver0.334 km
SecondaryEnglish
Book Viewing
Your feedback has been submitted.
Submission Failed! Please check your input and try again or contact us

