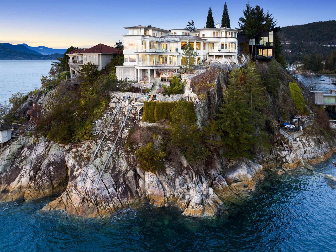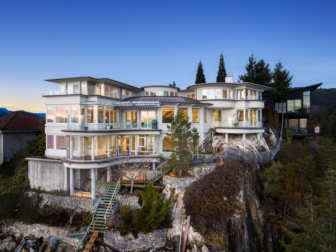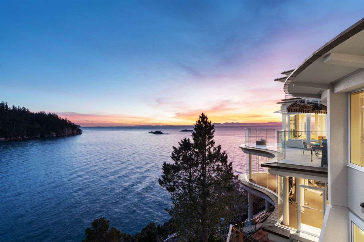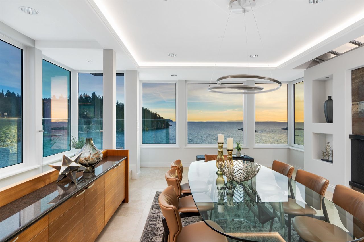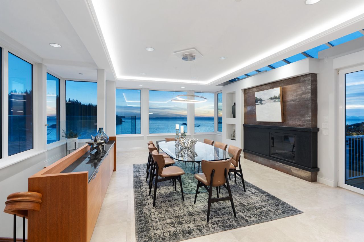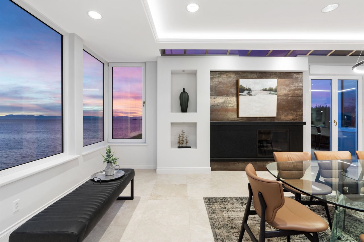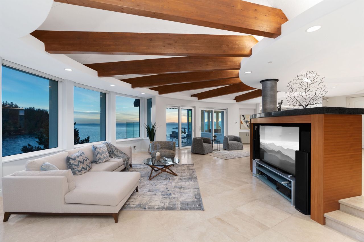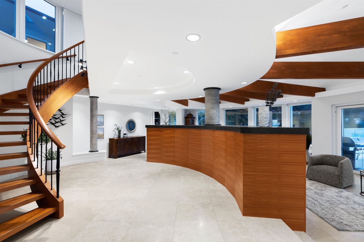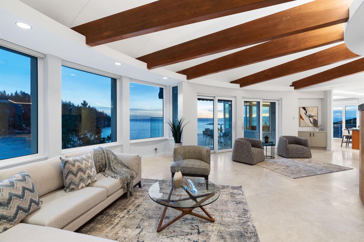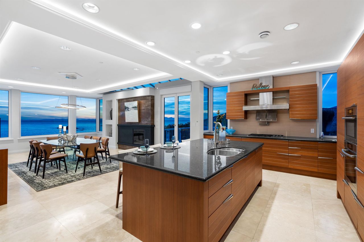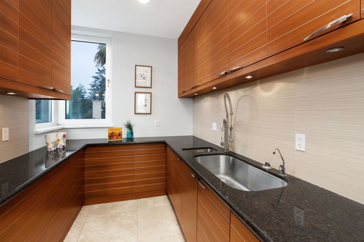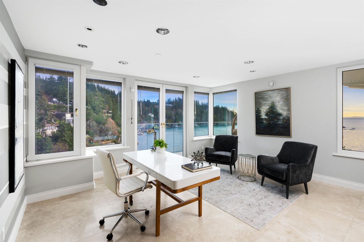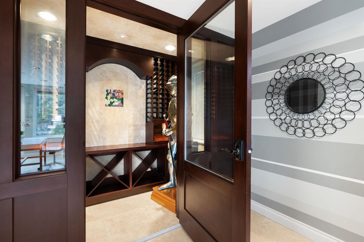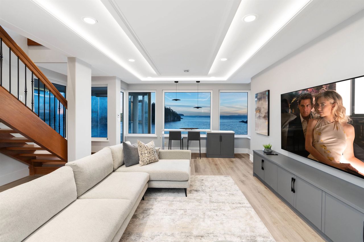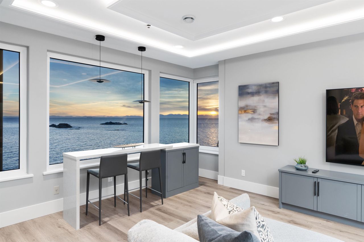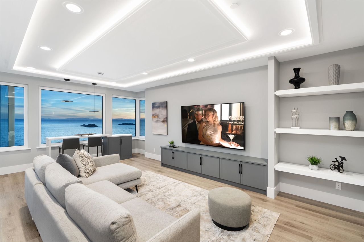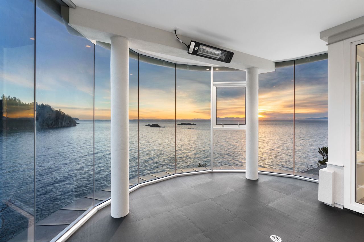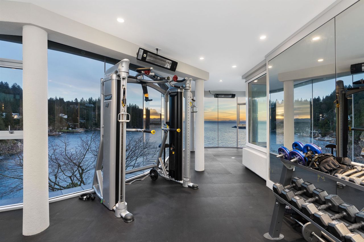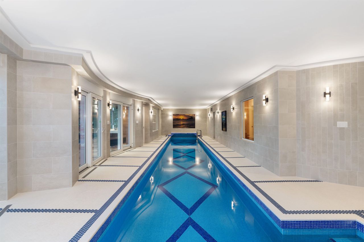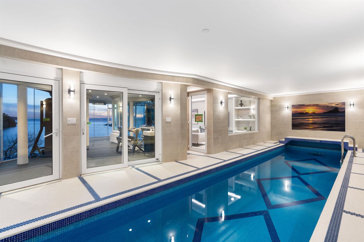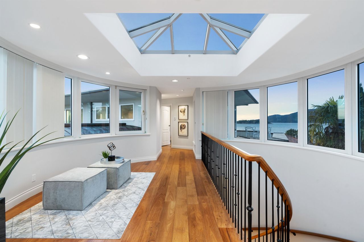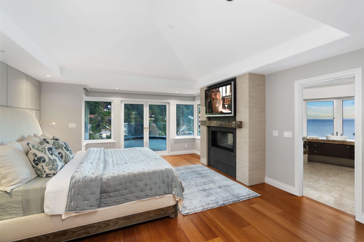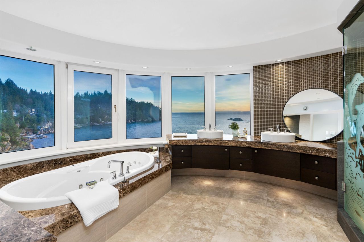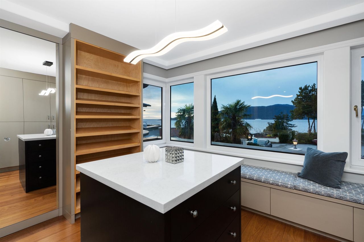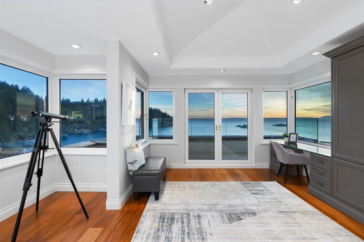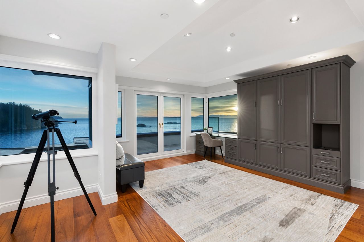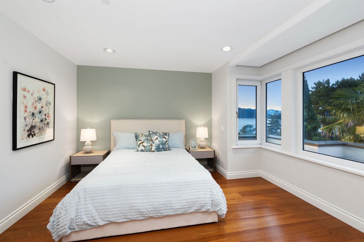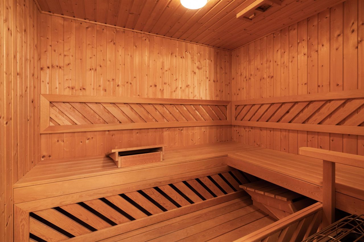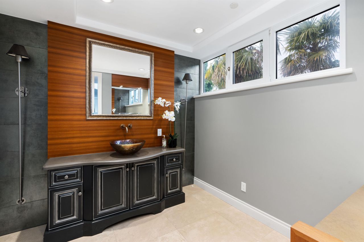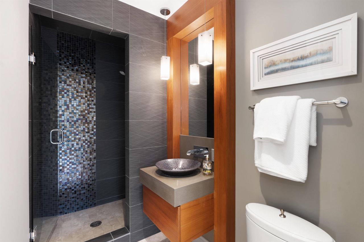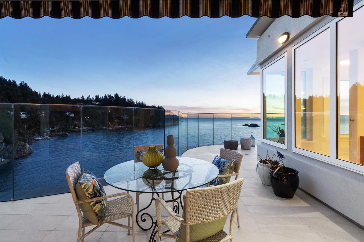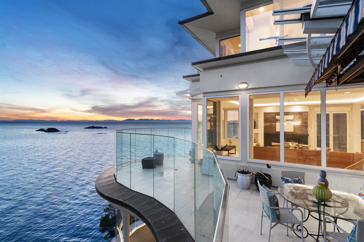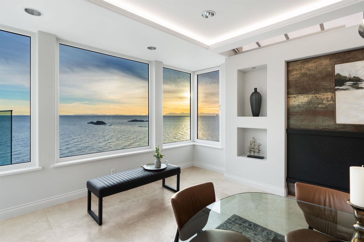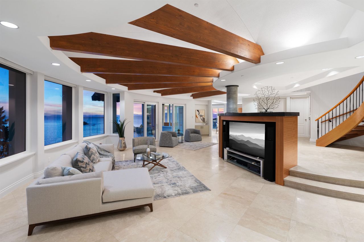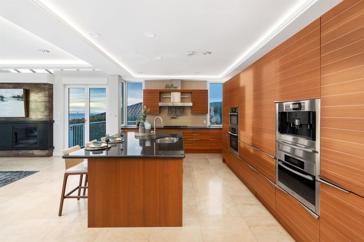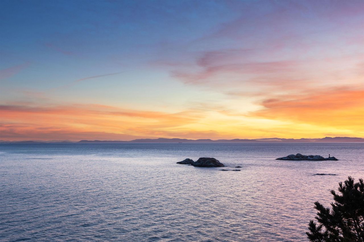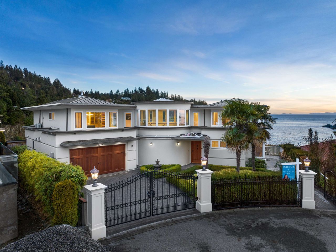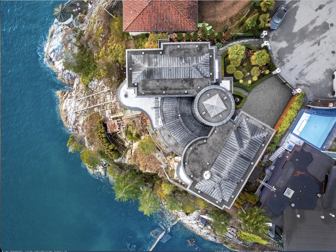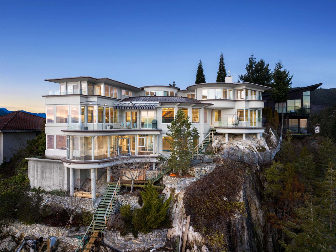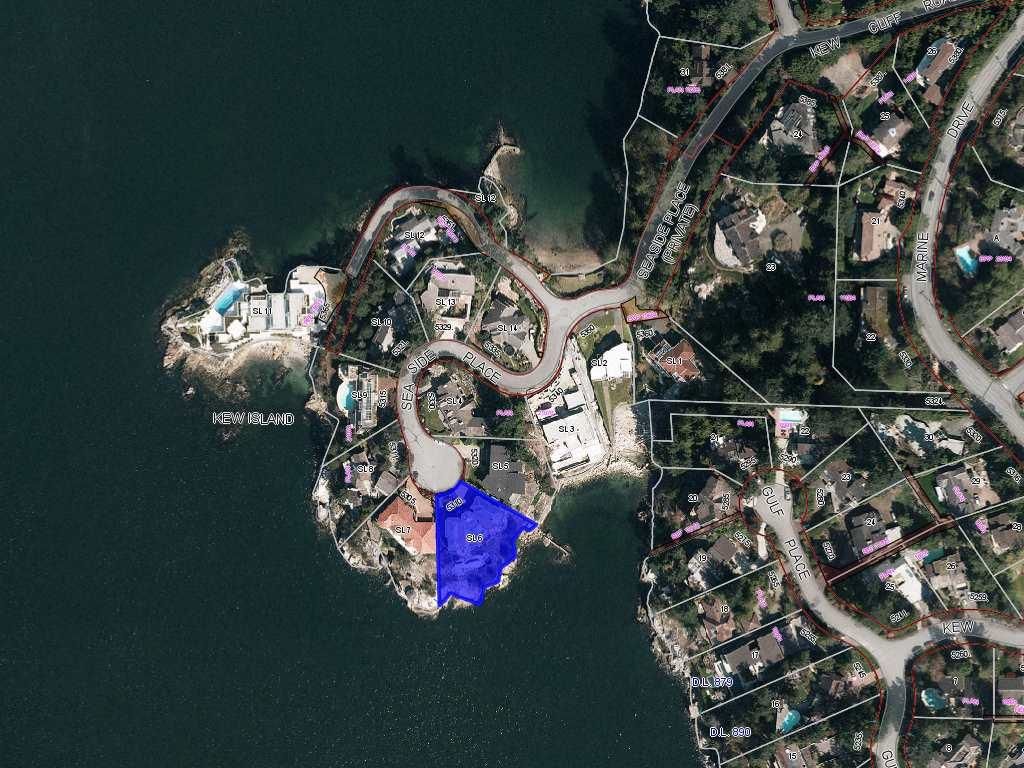- British Columbia
- West Vancouver
5310 Seaside Pl
SoldCAD$xx,xxx,xxx
CAD$14,380,000 Asking price
5310 Seaside PlaceWest Vancouver, British Columbia, V7W3E2
Sold · Closed ·
464(2)| 7265 sqft
Listing information last updated on Tue Mar 19 2024 17:07:07 GMT-0400 (Eastern Daylight Time)

Open Map
Log in to view more information
Go To LoginSummary
IDR2747321
StatusClosed
Ownership TypeFreehold NonStrata
Brokered ByeXp Realty
TypeResidential House,Detached,Residential Detached
AgeConstructed Date: 1995
Lot Size42 * undefined Feet
Land Size16117.2 ft²
Square Footage7265 sqft
RoomsBed:4,Kitchen:2,Bath:6
Parking2 (4)
Virtual Tour
Detail
Building
Outdoor AreaBalcny(s) Patio(s) Dck(s)
Floor Area Finished Main Floor2663
Floor Area Finished Total7265
Floor Area Finished Above Main1975
Floor Area Finished Blw Main2627
Legal DescriptionSTRATA LOT 6, PLAN VAS1857, DISTRICT LOT 879, GROUP 1, NEW WESTMINSTER LAND DISTRICT, & DL 5762, 6136, 6137 & 6138, TOGETHER WITH AN INTEREST IN THE COMMON PROPERTY IN PROPORTION TO THE UNIT ENTITLEMENT OF THE STRATA LOT AS SHOWN ON FORM 1
Driveway FinishPaving Stone
Fireplaces4
Bath Ensuite Of Pieces21
Lot Size Square Ft15941
TypeHouse/Single Family
FoundationConcrete Perimeter
Titleto LandFreehold NonStrata
Fireplace FueledbyNatural Gas
No Floor Levels3
Floor FinishHardwood,Tile
RoofMetal
RenovationsPartly
ConstructionConcrete Frame,Frame - Metal
SuiteNone
Exterior FinishStucco
FlooringHardwood,Tile
Fireplaces Total4
Exterior FeaturesBalcony
Above Grade Finished Area4638
AppliancesWasher/Dryer,Dishwasher,Refrigerator,Cooktop
Association AmenitiesBike Room,Sauna/Steam Room
Rooms Total16
Building Area Total7265
GarageYes
Main Level Bathrooms2
Property ConditionRenovation Partly
Patio And Porch FeaturesPatio,Deck
Fireplace FeaturesGas
Window FeaturesWindow Coverings,Storm Window(s)
Lot FeaturesNear Golf Course,Marina Nearby,Private,Recreation Nearby
Basement
Basement AreaNone
Land
Lot Size Square Meters1480.97
Lot Size Hectares0.15
Lot Size Acres0.37
Parking
Parking AccessFront
Parking TypeGarage; Double
Parking FeaturesGarage Double,Front Access,Paver Block,Garage Door Opener
Utilities
Water SupplyCity/Municipal
Features IncludedClthWsh/Dryr/Frdg/Stve/DW,Drapes/Window Coverings,Garage Door Opener,Jetted Bathtub,Security System,Swimming Pool Equip.,Wet Bar,Windows - Storm
Fuel HeatingNatural Gas
Surrounding
Community FeaturesGated
Other
Security FeaturesSecurity System
Internet Entire Listing DisplayYes
Interior FeaturesWet Bar
SewerSanitary Sewer
Processed Date2024-03-04
Property Brochure URLhttps://www.instagram.com/reel/Cq38vmNsVdB/?igshid=YmMyMTA2M2Y=
Pid007-043-511
Site InfluencesGated Complex,Golf Course Nearby,Marina Nearby,Private Setting,Recreation Nearby,Waterfront Property
Property DisclosureYes
Services ConnectedCommunity,Electricity,Natural Gas,Sanitary Sewer,Water
View Specify270 DEGREE OCEAN & COASTLINE
Broker ReciprocityYes
Fixtures Rented LeasedNo
Approx Year of Renovations Addns2022
SPOLP Ratio0.93
SPLP Ratio0.93
BasementNone
PoolIndoor
HeatingNatural Gas
Level3
Remarks
Seaside Residences sits majestically on nearly 200 FT of privately GATED WATERFRONT bluffs overlooking sandy beaches and 270-DEGREE oceanfront VIEWS. Extensively Remodelled in 2022 to a resort-like caliber, this architectural designer home provides opulent finishings in all parts of the home with an impressive open concept floor plan.Updates incl a brand new theatre & gym w dream view,new decks on all levels, pool room tiling, interior & exterior paint, new driveway &much more. Several extravagant features include a 50' indoor lap pool, floor to ceiling glass gym overlooking the ocean. Easy access to OCEAN w/automatic submersible private dock to host your boat, kayak, jet-ski. Expanded new BBQ patio. Boat launch is being restored.
This representation is based in whole or in part on data generated by the Chilliwack District Real Estate Board, Fraser Valley Real Estate Board or Greater Vancouver REALTORS®, which assumes no responsibility for its accuracy.
Location
Province:
British Columbia
City:
West Vancouver
Community:
Caulfeild
Room
Room
Level
Length
Width
Area
Family Room
Main
24.51
14.07
344.94
Living Room
Main
16.99
27.82
472.82
Kitchen
Main
10.93
18.83
205.74
Dining Room
Main
13.48
22.51
303.48
Wok Kitchen
Main
7.25
10.60
76.84
Wine Room
Main
8.76
9.84
86.22
Foyer
Main
8.76
9.84
86.22
Bedroom
Main
14.01
16.08
225.21
Primary Bedroom
Above
16.24
22.01
357.52
Dressing Room
Above
10.17
12.07
122.79
Bedroom
Above
15.09
16.40
247.57
Bedroom
Above
12.07
12.93
156.07
Media Room
Below
14.07
22.34
314.47
Gym
Below
6.00
6.99
41.96
Sauna
Below
5.84
6.82
39.85
Utility
Below
11.42
16.24
185.42
School Info
Private Schools8-12 Grades Only
Rockridge Secondary
5350 Headland Dr, West Vancouver1.244 km
SecondaryEnglish
Book Viewing
Your feedback has been submitted.
Submission Failed! Please check your input and try again or contact us

