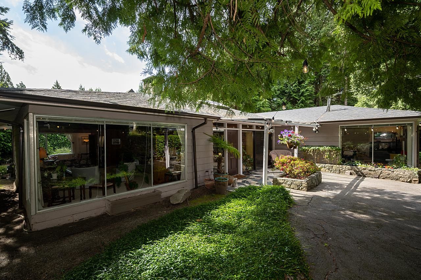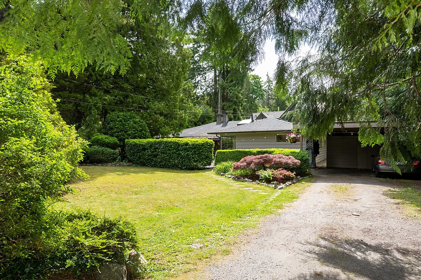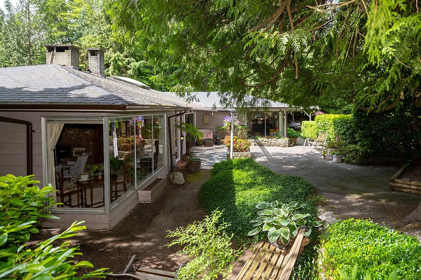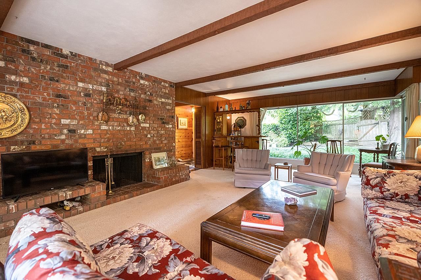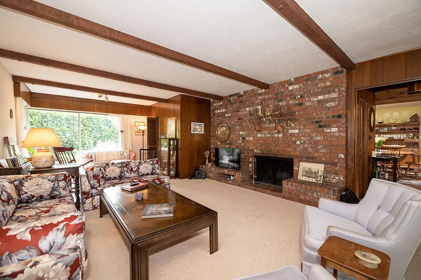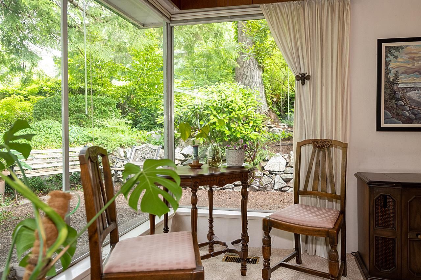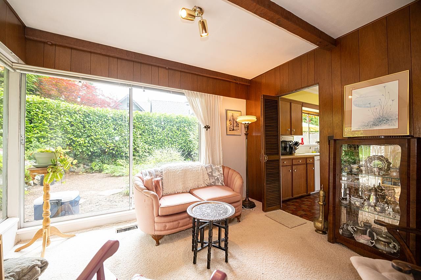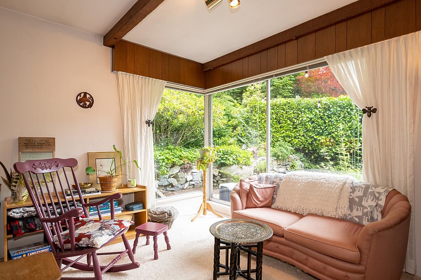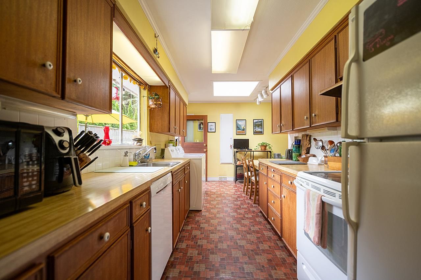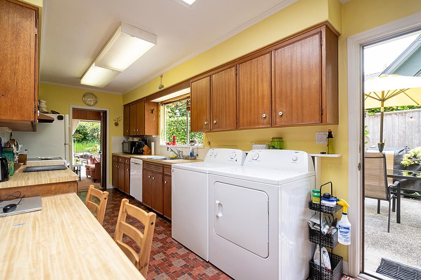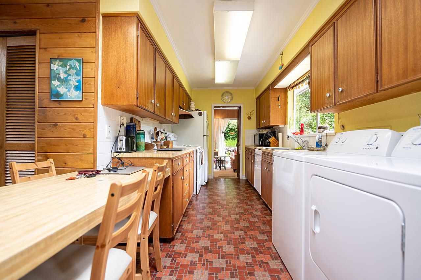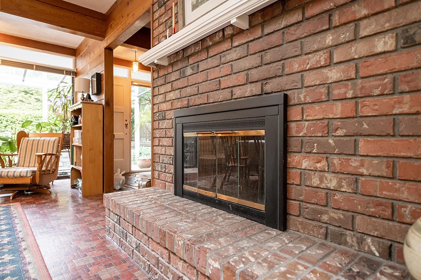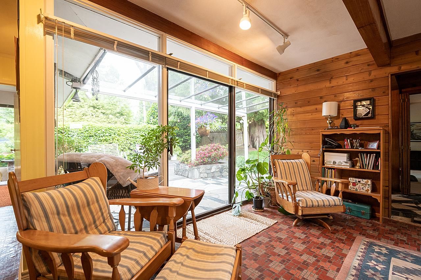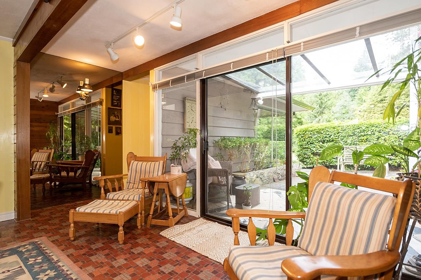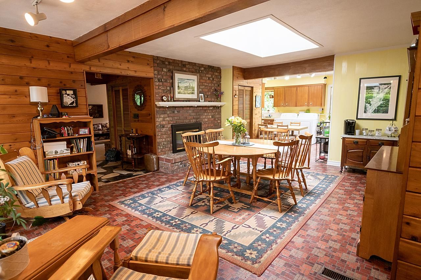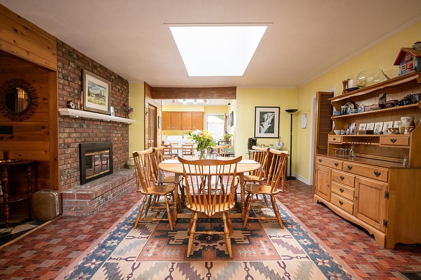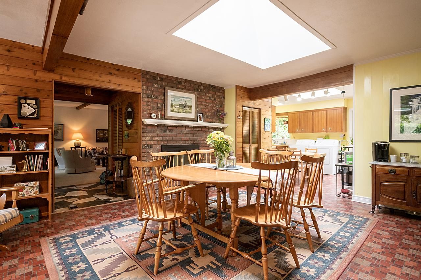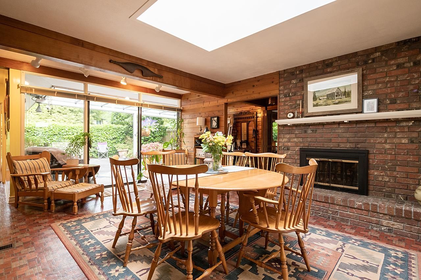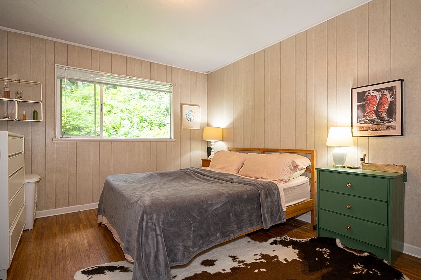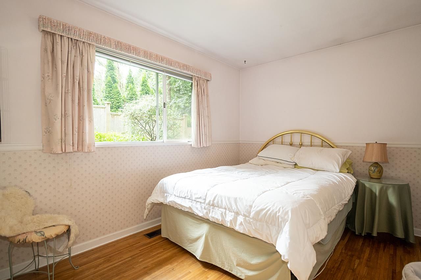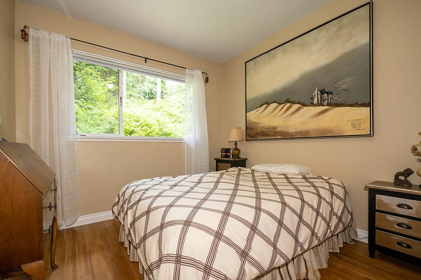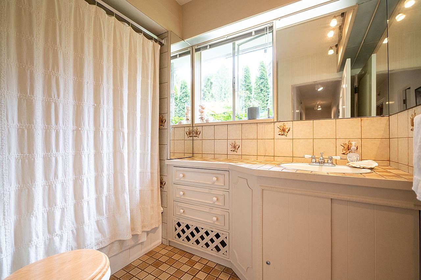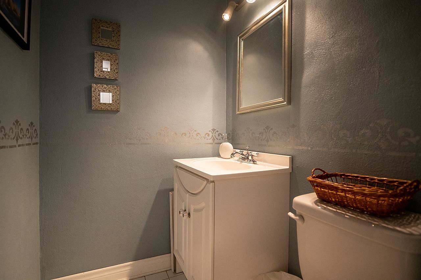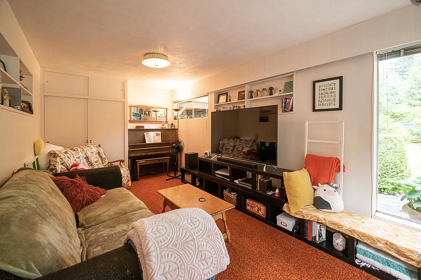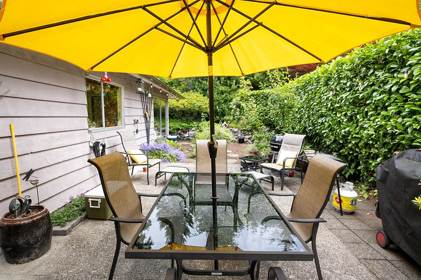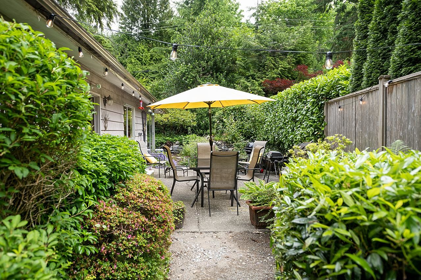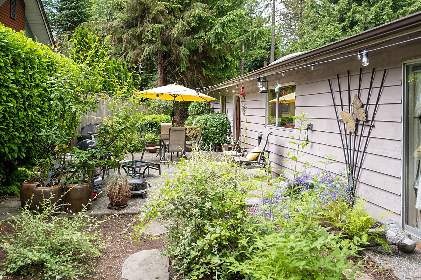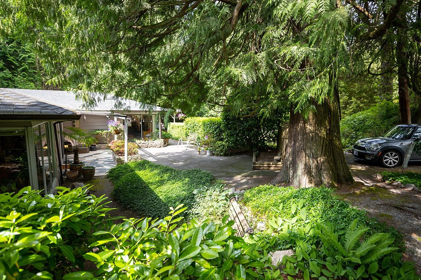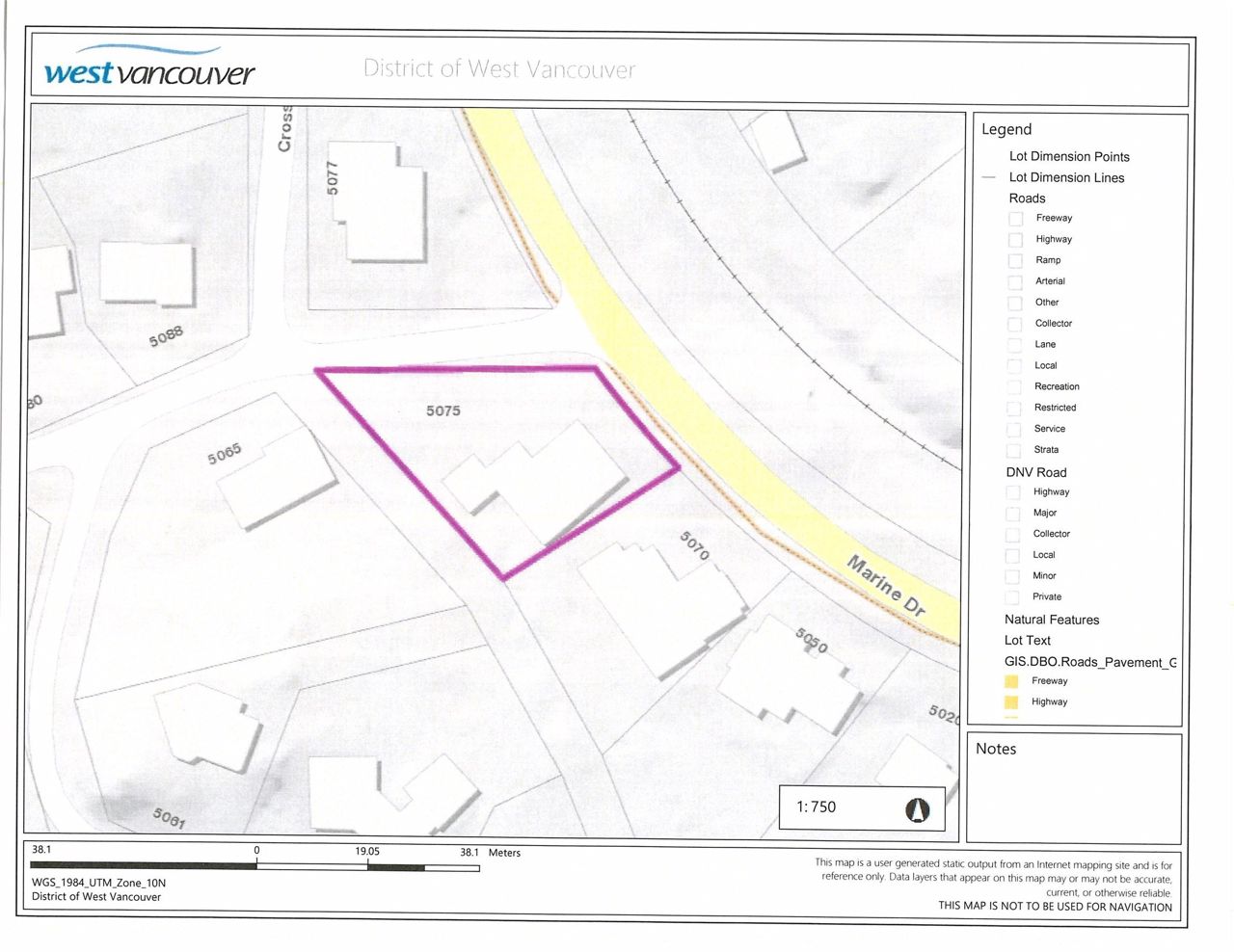- British Columbia
- West Vancouver
5075 Howe Sound Lane
CAD$2,039,000
CAD$2,039,000 Asking price
5075 Howe Sound LaneWest Vancouver, British Columbia, V7W1L4
Delisted · Expired ·
426(2)| 2073 sqft
Listing information last updated on Fri Feb 23 2024 09:50:23 GMT-0500 (Eastern Standard Time)

Open Map
Log in to view more information
Go To LoginSummary
IDR2825452
StatusExpired
Ownership TypeFreehold NonStrata
Brokered ByTeam 3000 Realty Ltd.
TypeResidential Bungalow,House,Detached,Residential Detached
AgeConstructed Date: 1956
Lot Size0 x 0 Feet
Land Size13503.6 ft²
Square Footage2073 sqft
RoomsBed:4,Kitchen:1,Bath:2
Parking2 (6)
Virtual Tour
Detail
Building
Bathroom Total2
Bedrooms Total4
Architectural StyleBungalow
Constructed Date1956
Construction Style AttachmentDetached
Fireplace PresentTrue
Fireplace Total2
Heating FuelNatural gas
Heating TypeForced air
Size Interior2073 sqft
Stories Total1
TypeHouse
Outdoor AreaPatio(s) & Deck(s)
Floor Area Finished Main Floor2073
Floor Area Finished Total2073
Legal DescriptionLOT 1, BLOCK 22, PLAN VAP7295, LD 811, GROUP 1, NEW WESTMINSTER, LAND DISTRICT, AMD 9 (EXP PL4908) OF LOT B.
Fireplaces2
Lot Size Square Ft13636
TypeHouse/Single Family
FoundationConcrete Perimeter
Titleto LandFreehold NonStrata
Fireplace FueledbyWood
No Floor Levels1
RoofAsphalt
ConstructionFrame - Wood
Exterior FinishGlass,Wood
Fireplaces Total2
Above Grade Finished Area2073
Rooms Total11
Building Area Total2073
Main Level Bathrooms2
Patio And Porch FeaturesPatio,Deck
Fireplace FeaturesWood Burning
Basement
Basement AreaNone
Land
Size Total13636 sqft
Size Total Text13636 sqft
Acreagefalse
Size Irregular13636
Lot Size Square Meters1266.83
Lot Size Hectares0.13
Lot Size Acres0.31
Parking
Parking AccessFront
Parking TypeCarport; Multiple
Parking FeaturesCarport Multiple,Front Access
Utilities
Water SupplyCity/Municipal
Fuel HeatingForced Air,Natural Gas
Other
Internet Entire Listing DisplayYes
SewerSanitary Sewer,Storm Sewer
Pid010-671-285
Property DisclosureYes
Services ConnectedElectricity,Natural Gas,Sanitary Sewer,Storm Sewer,Water
Broker ReciprocityYes
Fixtures RemovedNo
Fixtures Rented LeasedNo
BasementNone
HeatingForced Air,Natural Gas
Remarks
Listed at under lot assessed value, this custom one-owner home built in 1956, offers 2,073 sq. ft. of living space on one level. Private cozy level property nestled in a forestry area one block from Light House Park. Offering a large entertaining sized living and dining rooms, large eating/family room, 4 bedrooms, 2 bathrooms. This home is dated, but clean and livable for someone who wants to renovate as they can afford it, or build your dream home now.
This representation is based in whole or in part on data generated by the Chilliwack District Real Estate Board, Fraser Valley Real Estate Board or Greater Vancouver REALTORS®, which assumes no responsibility for its accuracy.
Location
Province:
British Columbia
City:
West Vancouver
Community:
Caulfeild
Room
Room
Level
Length
Width
Area
Living Room
Main
15.26
22.01
335.85
Dining Room
Main
8.33
11.25
93.78
Kitchen
Main
7.91
16.08
127.11
Laundry
Main
5.91
8.33
49.21
Eating Area
Main
9.15
12.99
118.92
Family Room
Main
9.74
14.34
139.70
Primary Bedroom
Main
11.15
13.16
146.76
Bedroom
Main
9.25
13.25
122.63
Bedroom
Main
9.15
13.16
120.43
Bedroom
Main
10.07
19.16
192.98
Storage
Main
5.15
15.85
81.62
School Info
Private Schools8-12 Grades Only
Rockridge Secondary
5350 Headland Dr, West Vancouver1.264 km
SecondaryEnglish
Book Viewing
Your feedback has been submitted.
Submission Failed! Please check your input and try again or contact us

