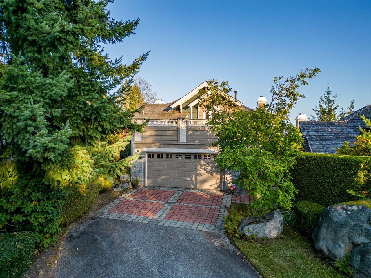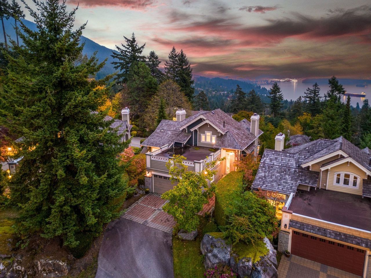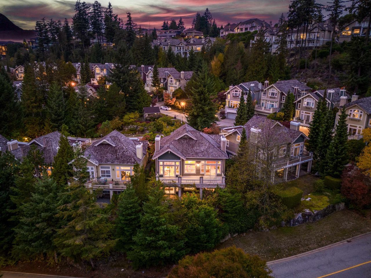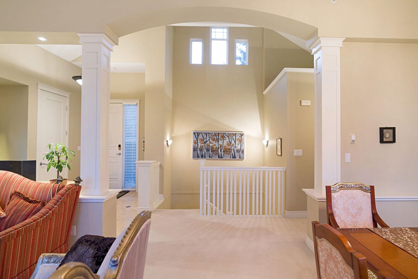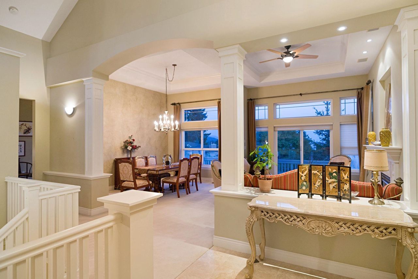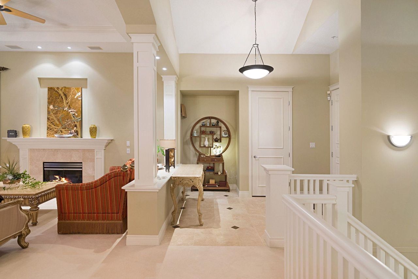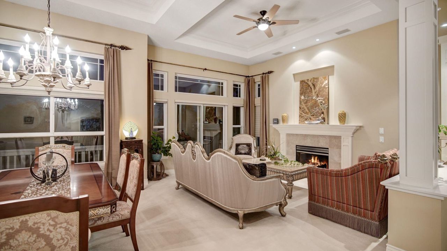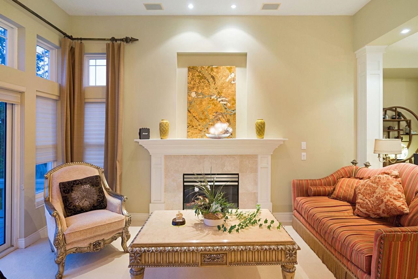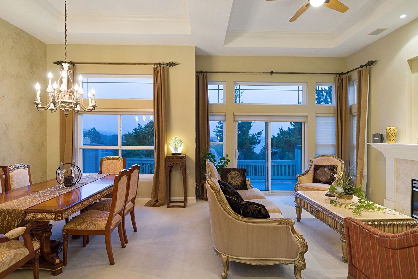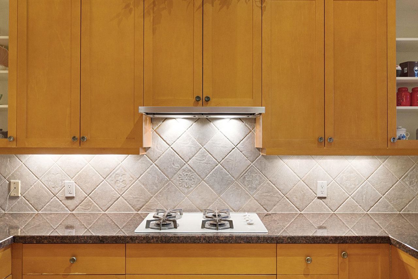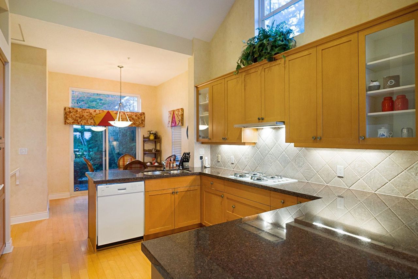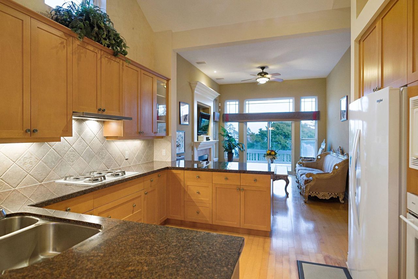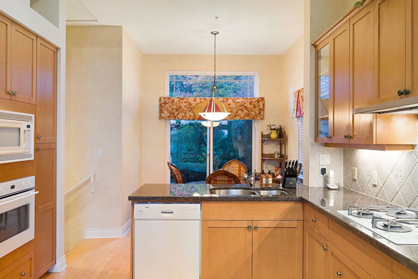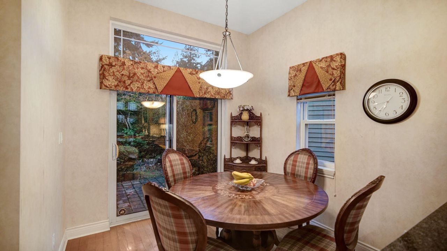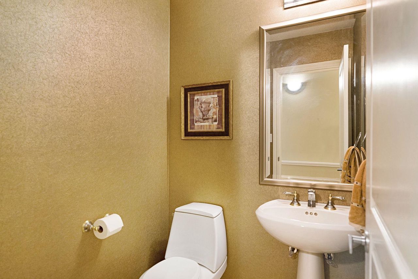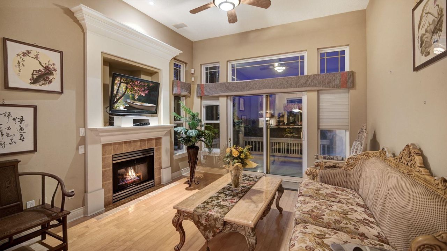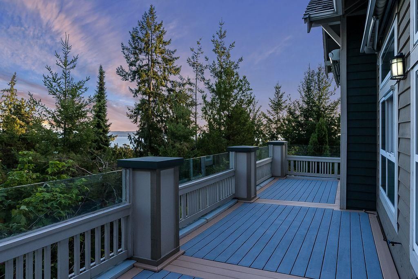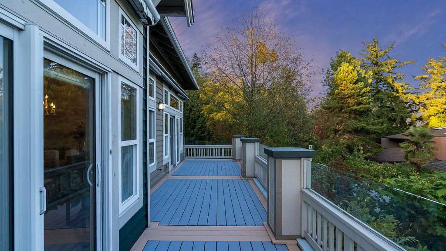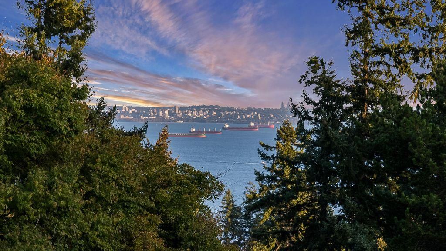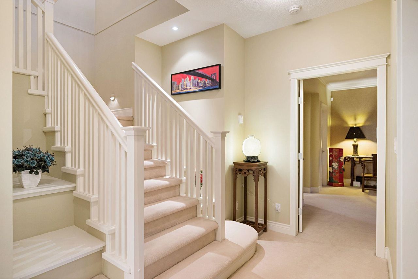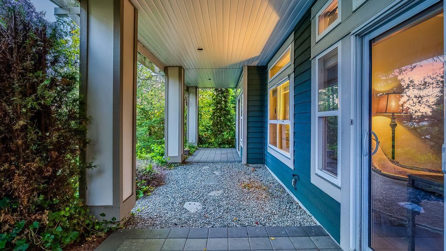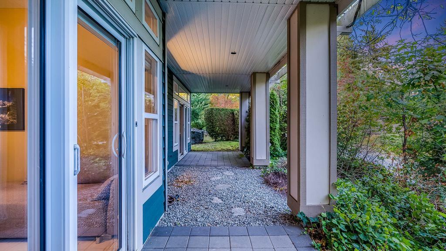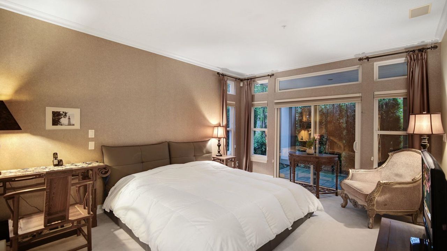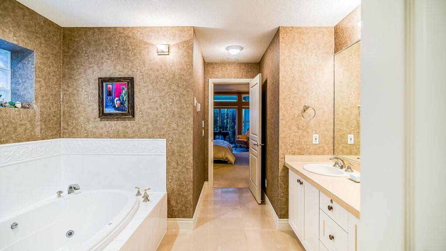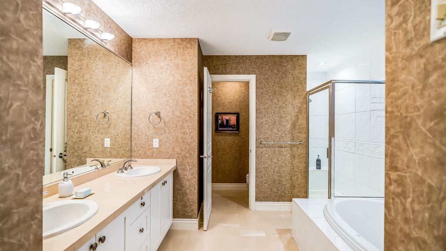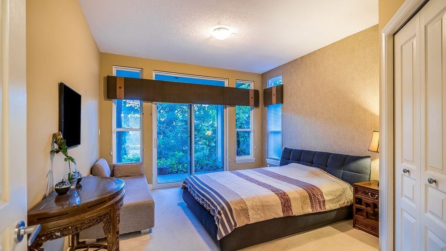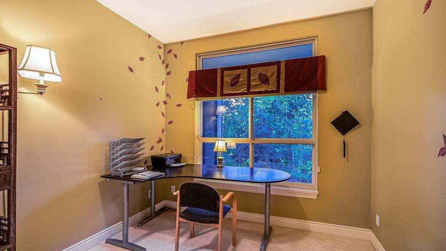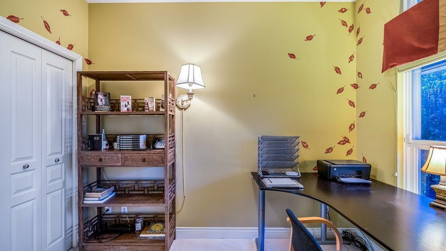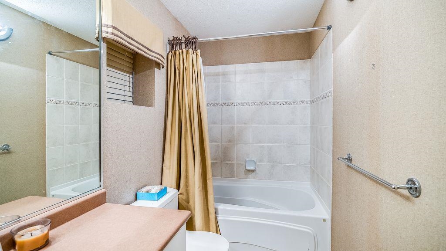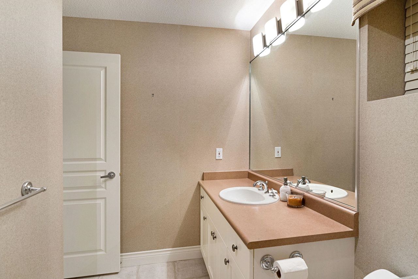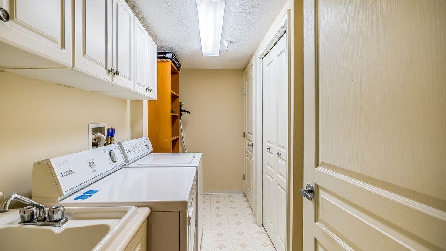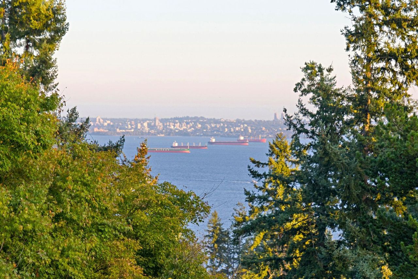- British Columbia
- West Vancouver
4918 Edendale Lane
CAD$2,798,000
CAD$2,798,000 Asking price
4918 Edendale LaneWest Vancouver, British Columbia, V7W3H7
Delisted · Terminated ·
334(2)| 2365 sqft
Listing information last updated on Mon Feb 26 2024 17:04:11 GMT-0500 (Eastern Standard Time)

Open Map
Log in to view more information
Go To LoginSummary
IDR2834839
StatusTerminated
Ownership TypeFreehold Strata
Brokered ByRoyal LePage Sussex
TypeResidential House,Detached,Residential Detached
AgeConstructed Date: 1998
Lot Size39.45 * undefined Feet
Land Size6098.4 ft²
Square Footage2365 sqft
RoomsBed:3,Kitchen:1,Bath:3
Parking2 (4)
Maint Fee429.87 / Monthly
Virtual Tour
Detail
Building
Bathroom Total3
Bedrooms Total3
AppliancesAll
Architectural Style2 Level
Constructed Date1998
Construction Style AttachmentDetached
Fireplace PresentTrue
Fireplace Total2
FixtureDrapes/Window coverings
Heating TypeRadiant heat
Size Interior2365 sqft
TypeHouse
Outdoor AreaPatio(s) & Deck(s)
Floor Area Finished Main Floor1186
Floor Area Finished Total2365
Floor Area Finished Blw Main1179
Legal DescriptionSTRATA LOT 34, PLAN LMS2640, DISTRICT LOT 890, GROUP 1, NEW WESTMINSTER LAND DISTRICT, TOGETHER WITH AN INTEREST IN THE COMMON PROPERTY IN PROPORTION TO THE UNIT ENTITLEMENT OF THE STRATA LOT AS SHOWN ON FORM 1
Fireplaces2
Bath Ensuite Of Pieces5
Lot Size Square Ft6085
TypeHouse/Single Family
FoundationConcrete Perimeter
Titleto LandFreehold Strata
Fireplace FueledbyNatural Gas
No Floor Levels2
Floor FinishMixed
RoofWood
ConstructionFrame - Wood
Exterior FinishMixed,Stone,Wood
FlooringMixed
Fireplaces Total2
Exterior FeaturesGarden
Above Grade Finished Area1186
AppliancesWasher/Dryer,Dishwasher,Refrigerator,Cooktop
Association AmenitiesMaintenance Grounds,Snow Removal
Rooms Total15
Building Area Total2365
GarageYes
Main Level Bathrooms1
Patio And Porch FeaturesPatio,Deck
Fireplace FeaturesGas
Window FeaturesWindow Coverings
Lot FeaturesCentral Location,Cul-De-Sac,Near Golf Course,Recreation Nearby,Ski Hill Nearby
Basement
Basement AreaNone
Land
Size Total6085 sqft
Size Total Text6085 sqft
Acreagefalse
AmenitiesGolf Course,Recreation,Shopping,Ski hill
Landscape FeaturesGarden Area
Size Irregular6085
Lot Size Square Meters565.31
Lot Size Hectares0.06
Lot Size Acres0.14
Parking
Parking AccessFront
Parking TypeGarage; Double
Parking FeaturesGarage Double,Front Access,Garage Door Opener
Utilities
Water SupplyCity/Municipal
Features IncludedClthWsh/Dryr/Frdg/Stve/DW,Drapes/Window Coverings,Garage Door Opener,Vaulted Ceiling
Fuel HeatingRadiant
Surrounding
Ammenities Near ByGolf Course,Recreation,Shopping,Ski hill
Community FeaturesShopping Nearby
Exterior FeaturesGarden
View TypeView
Distto School School Busshort walk
Community FeaturesShopping Nearby
Distanceto Pub Rapid TrClose
Other
FeaturesCentral location,Cul-de-sac
AssociationYes
Internet Entire Listing DisplayYes
Interior FeaturesVaulted Ceiling(s)
SewerSanitary Sewer,Storm Sewer
Pid023-639-482
Cancel Effective Date2024-02-25
Site InfluencesCentral Location,Cul-de-Sac,Golf Course Nearby,Recreation Nearby,Shopping Nearby,Ski Hill Nearby
Property DisclosureYes
By Law RestrictionsPets Allowed
Services ConnectedElectricity,Natural Gas,Sanitary Sewer,Storm Sewer,Water
View Specifypartial ocean and city
Broker ReciprocityYes
Fixtures RemovedNo
Fixtures Rented LeasedNo
Maint Fee IncludesGardening,Snow removal
Short Term Lse Detailsno airbnb
BasementNone
HeatingRadiant
Level2
Remarks
Explore your perfect downsizing opportunity in the prestigious Rockcliffe Estates! Immerse yourself in this exclusive haven, conveniently located near all essential amenities. Tucked away in a tranquil corner of the community, this residence boasts an inviting presence, ready for you to make it your own. As a "Bare-Land Strata" property, the hassles of gardening are professionally handled, allowing you the freedom to pursue your interests, whether it's golf, travel, or simply enjoying moments of relaxation. Thoughtfully arranged rooms strategically placed for optimal functionality and enhanced by lofty ceilings. The spacious floor plan serves as an ideal setting for entertaining, while the charming, brand-new deck beckons you to unwind amidst the natural beauty and ocean vistas.
This representation is based in whole or in part on data generated by the Chilliwack District Real Estate Board, Fraser Valley Real Estate Board or Greater Vancouver REALTORS®, which assumes no responsibility for its accuracy.
Location
Province:
British Columbia
City:
West Vancouver
Community:
Caulfeild
Room
Room
Level
Length
Width
Area
Foyer
Main
11.58
10.33
119.69
Living Room
Main
11.84
16.67
197.40
Dining Room
Main
10.33
13.91
143.76
Kitchen
Main
12.24
12.50
152.97
Eating Area
Main
8.76
8.83
77.31
Family Room
Main
12.24
14.50
177.46
Utility
Main
3.67
11.68
42.92
Primary Bedroom
Below
12.40
17.09
211.98
Walk-In Closet
Below
4.92
5.58
27.45
Walk-In Closet
Below
5.09
6.50
33.03
Bedroom
Below
12.17
14.67
178.51
Walk-In Closet
Below
5.25
5.84
30.66
Bedroom
Below
9.68
10.24
99.07
Laundry
Below
5.15
10.01
51.54
Storage
Below
5.91
11.15
65.88
School Info
Private SchoolsK-7 Grades Only
Caulfeild Elementary
4685 Keith Rd, West Vancouver0.343 km
ElementaryMiddleEnglish
8-12 Grades Only
Rockridge Secondary
5350 Headland Dr, West Vancouver0.448 km
SecondaryEnglish
Book Viewing
Your feedback has been submitted.
Submission Failed! Please check your input and try again or contact us

