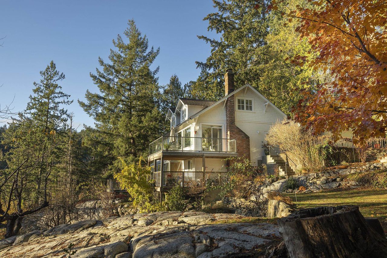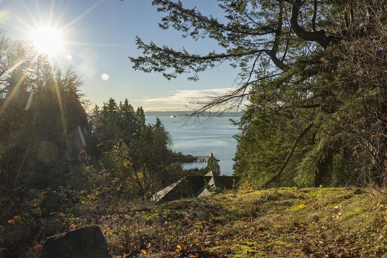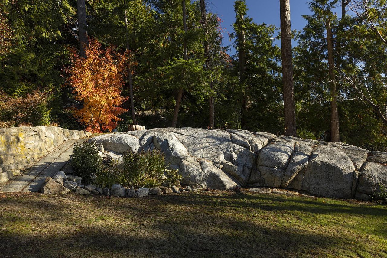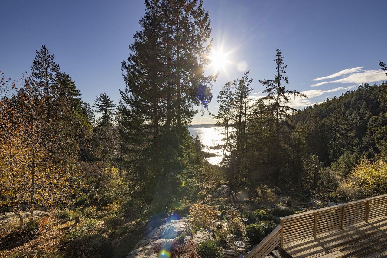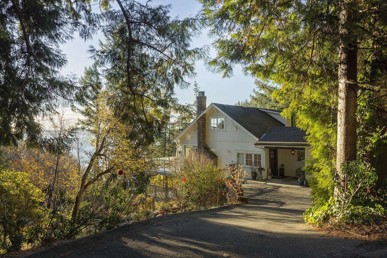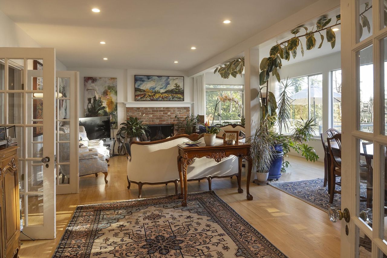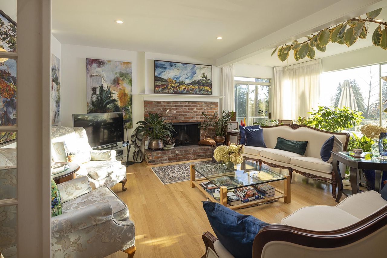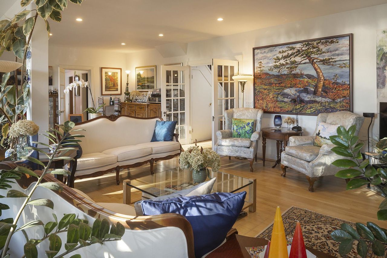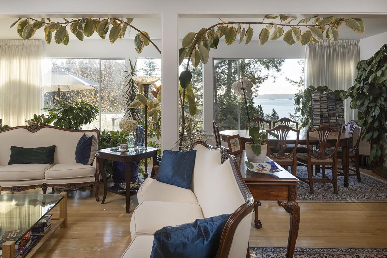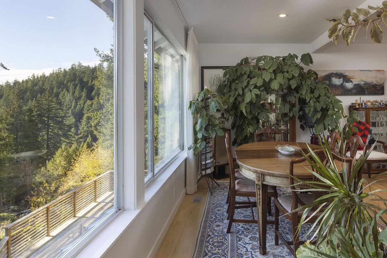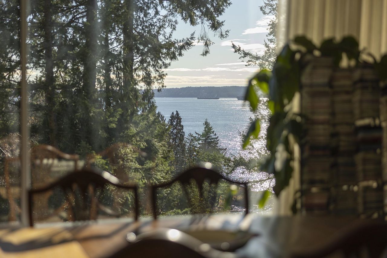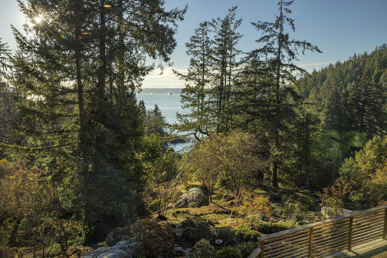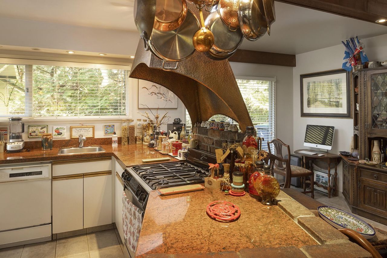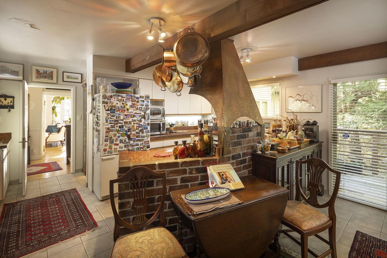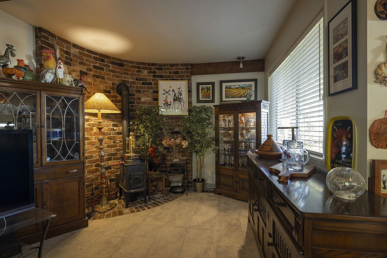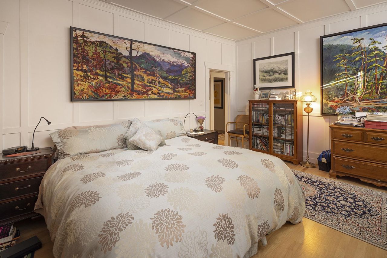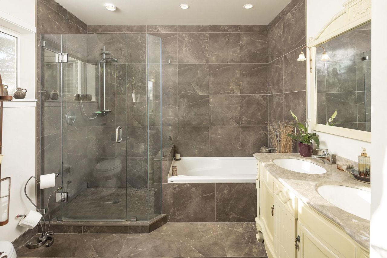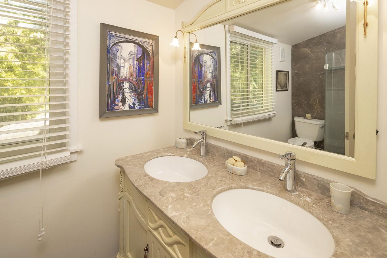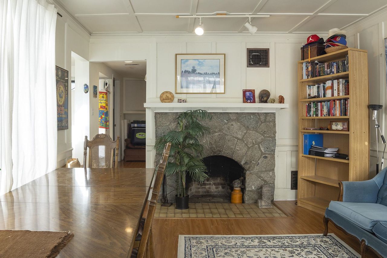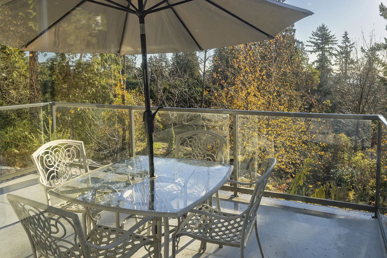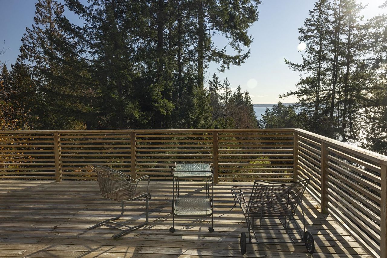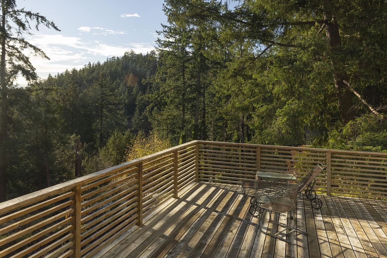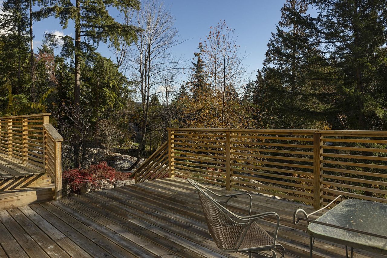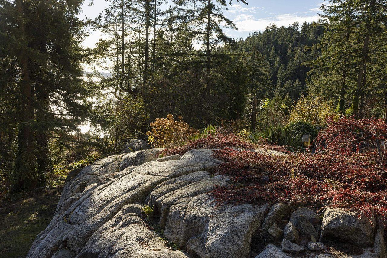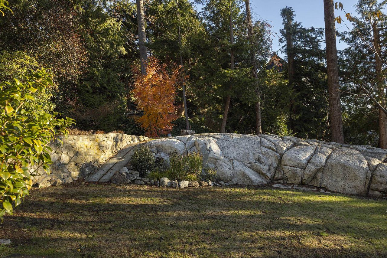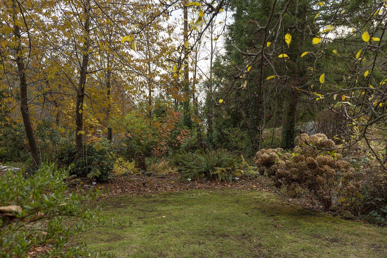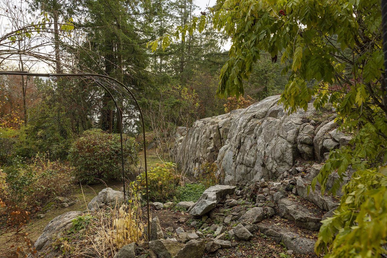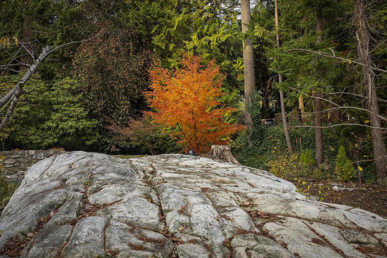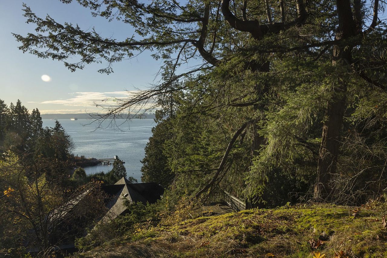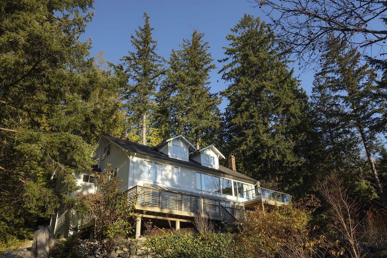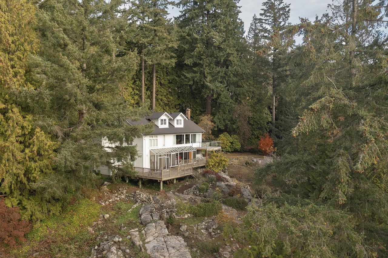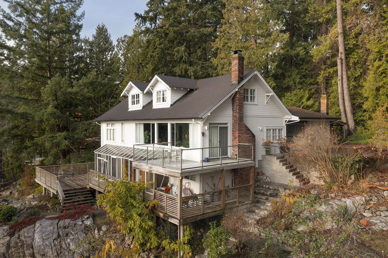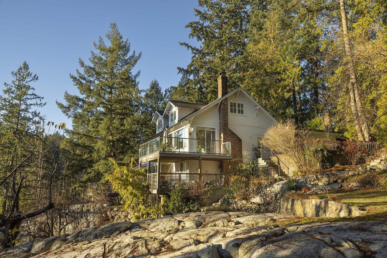- British Columbia
- West Vancouver
4778 Marine Dr
CAD$5,895,000
CAD$5,895,000 Asking price
4778 Marine DriveWest Vancouver, British Columbia, V7W2P2
Delisted · Terminated ·
641(1)| 3855 sqft
Listing information last updated on Thu May 30 2024 23:53:05 GMT-0400 (Eastern Daylight Time)

Open Map
Log in to view more information
Go To LoginSummary
IDR2830491
StatusTerminated
Ownership TypeFreehold NonStrata
Brokered ByRE/MAX Lionel Lorence
TypeResidential House,Detached,Residential Detached
AgeConstructed Date: 1927
Lot Size166.73 * undefined Feet
Land Size35719.2 ft²
Square Footage3855 sqft
RoomsBed:6,Kitchen:1,Bath:4
Parking1 (1)
Virtual Tour
Detail
Building
Outdoor AreaPatio(s) & Deck(s)
Floor Area Finished Main Floor1968
Floor Area Finished Total3855
Floor Area Finished Above Main778
Floor Area Finished Blw Main1109
Legal DescriptionLOT B, BLOCK 1, PLAN VAP10172, DISTRICT LOT 811, GROUP 1, NEW WESTMINSTER LAND DISTRICT
Fireplaces2
Bath Ensuite Of Pieces5
Lot Size Square Ft35547
TypeHouse/Single Family
FoundationConcrete Perimeter
Titleto LandFreehold NonStrata
Fireplace FueledbyWood
No Floor Levels3
Floor FinishHardwood,Tile
RoofAsphalt
ConstructionFrame - Wood
Exterior FinishWood
FlooringHardwood,Tile
Fireplaces Total2
Exterior FeaturesGarden,Private Yard
Above Grade Finished Area2746
AppliancesWasher/Dryer,Dishwasher,Refrigerator,Cooktop
Rooms Total17
Building Area Total3855
GarageYes
Main Level Bathrooms2
Patio And Porch FeaturesPatio,Deck
Fireplace FeaturesWood Burning
Window FeaturesWindow Coverings
Lot FeaturesCentral Location,Private,Recreation Nearby
Basement
Basement AreaFull
Land
Lot Size Square Meters3302.42
Lot Size Hectares0.33
Lot Size Acres0.82
Parking
Parking AccessFront
Parking TypeCarport; Single,Garage; Single,Open
Parking FeaturesCarport Single,Garage Single,Open,Front Access
Utilities
Tax Utilities IncludedNo
Water SupplyCity/Municipal
Features IncludedClthWsh/Dryr/Frdg/Stve/DW,Drapes/Window Coverings
Fuel HeatingForced Air,Natural Gas
Surrounding
Distto School School BusNearby
Community FeaturesShopping Nearby
Distanceto Pub Rapid TrNearby
Other
Internet Entire Listing DisplayYes
SewerPublic Sewer
Pid009-581-057
Sewer TypeCity/Municipal
Cancel Effective Date2024-05-30
Site InfluencesCentral Location,Private Setting,Private Yard,Recreation Nearby,Shopping Nearby
Property DisclosureYes
Services ConnectedElectricity,Natural Gas,Water
View SpecifyBeautiful Ocean Views!
Broker ReciprocityYes
Fixtures Rented LeasedNo
BasementFull
HeatingForced Air,Natural Gas
Level3
Remarks
Spectacular 1927 character located in Olde Caulfeild situated on a magnificent 36,000 sqft private, estate property surrounded by lush mature trees, exposed rolling granite landscape overlooking ocean views & Tidley Cove. Offering 3,900 sqft over 3 levels, with 6 bedrooms, formal living & dining room, kitchen & adjoining family room. Large sundecks showcasing the views & natural serine surroundings. Beautiful exposed beams, hardwood floors, wood fireplaces, classic elements from the 1920’s with upgraded touches, picturesque windows that let in an abundance of light. Enjoy all the character and charm of its historic past together with the endless potential to renovate or build your dream home!
This representation is based in whole or in part on data generated by the Chilliwack District Real Estate Board, Fraser Valley Real Estate Board or Greater Vancouver REALTORS®, which assumes no responsibility for its accuracy.
Location
Province:
British Columbia
City:
West Vancouver
Community:
Olde Caulfeild
Room
Room
Level
Length
Width
Area
Living Room
Main
13.42
20.01
268.55
Dining Room
Main
12.40
20.01
248.19
Kitchen
Main
8.66
15.75
136.40
Family Room
Main
8.92
24.25
216.36
Den
Main
10.33
12.99
134.27
Primary Bedroom
Main
13.16
16.93
222.72
Laundry
Main
7.68
11.52
88.41
Foyer
Main
7.25
12.99
94.20
Bedroom
Above
11.09
12.01
133.16
Bedroom
Above
9.84
12.60
124.00
Bedroom
Above
11.91
12.60
150.04
Bedroom
Above
11.68
13.32
155.58
Storage
Above
6.43
13.32
85.65
Recreation Room
Below
12.93
16.50
213.32
Flex Room
Below
12.07
16.83
203.21
Bedroom
Below
8.76
11.25
98.58
Utility
Below
7.41
9.42
69.82
School Info
Private Schools8-12 Grades Only
Rockridge Secondary
5350 Headland Dr, West Vancouver1.07 km
SecondaryEnglish
Book Viewing
Your feedback has been submitted.
Submission Failed! Please check your input and try again or contact us

