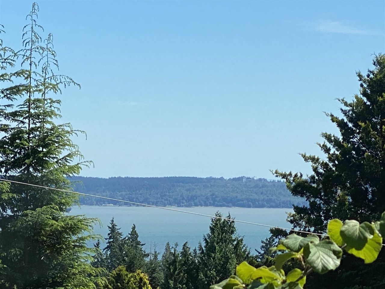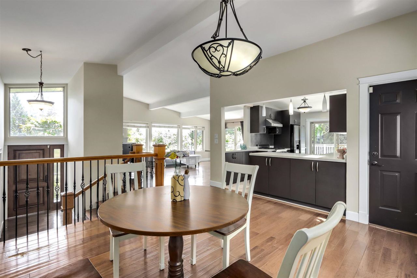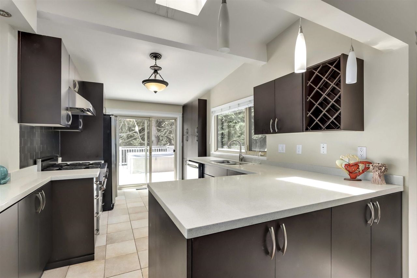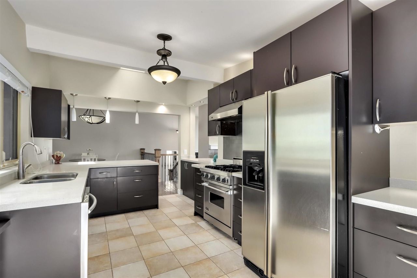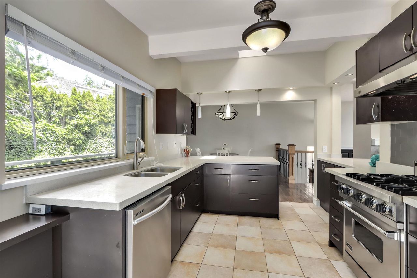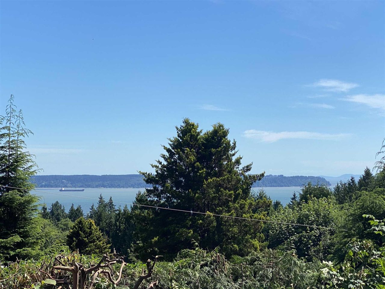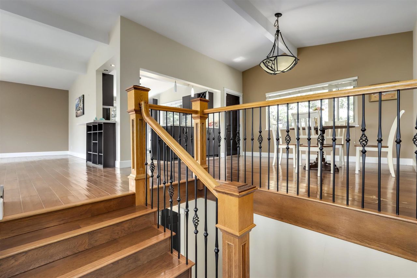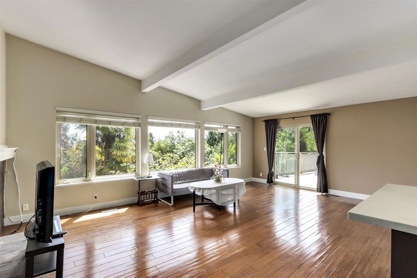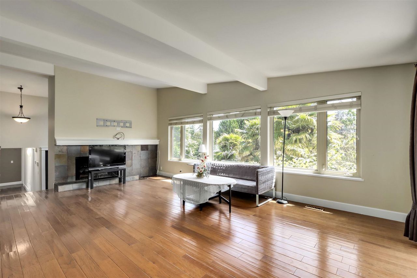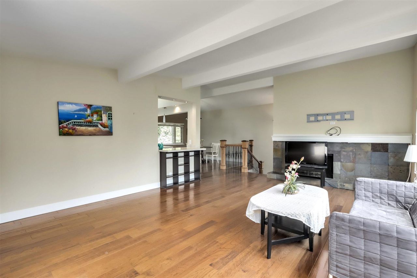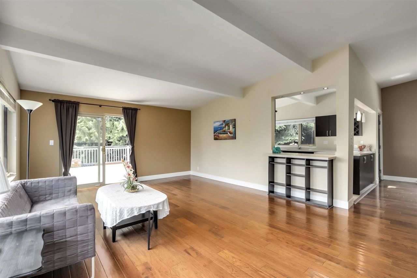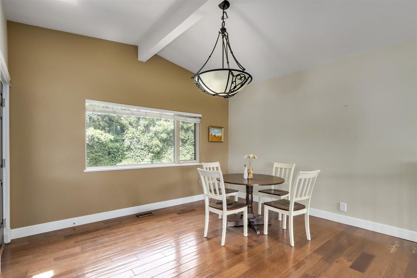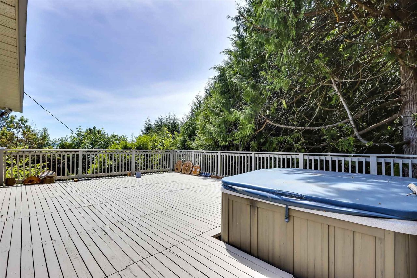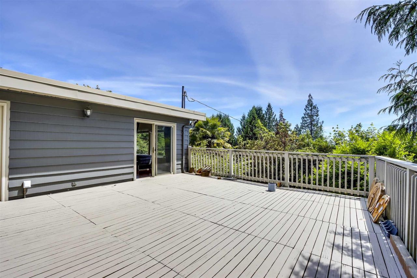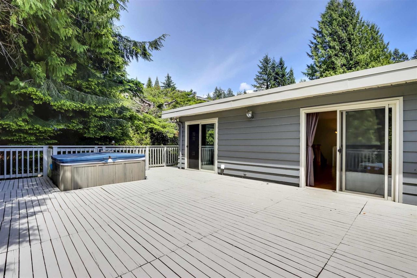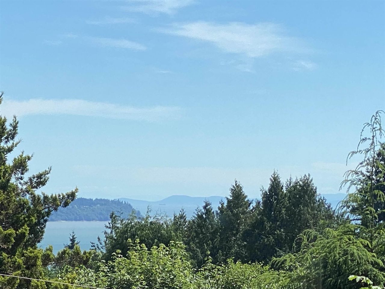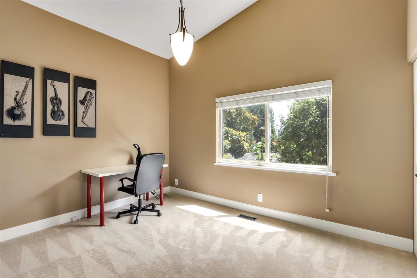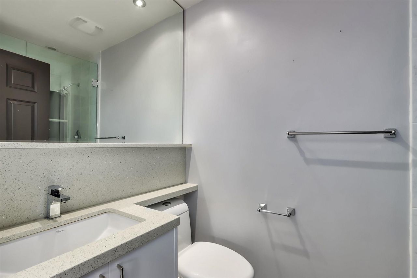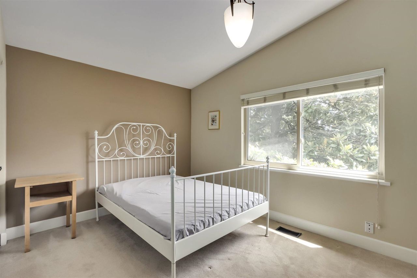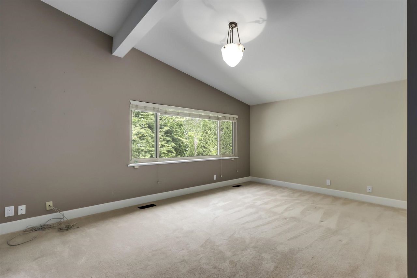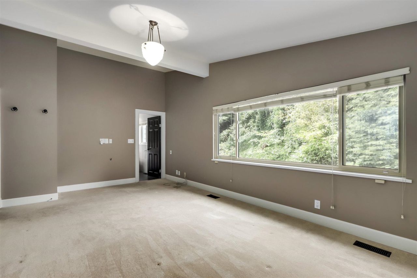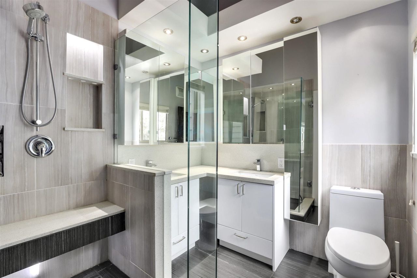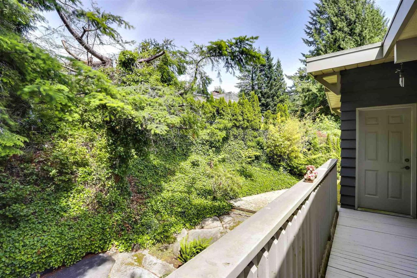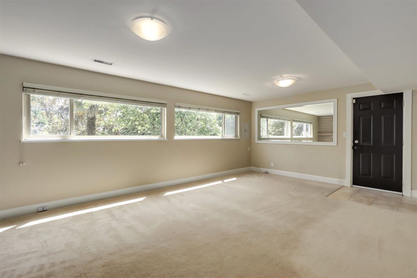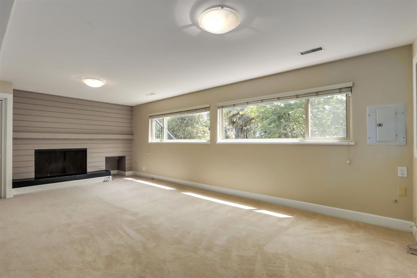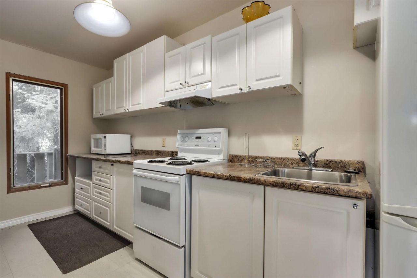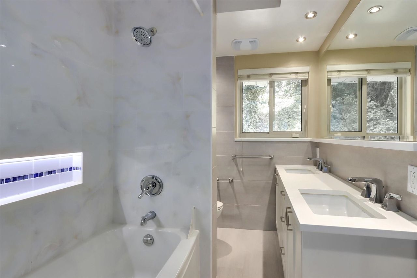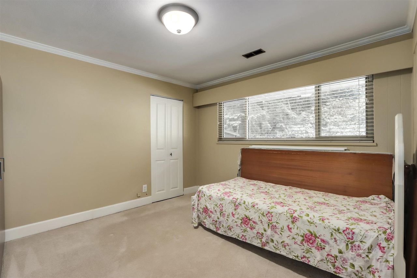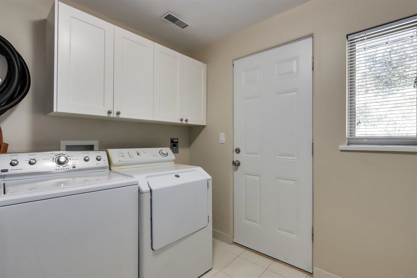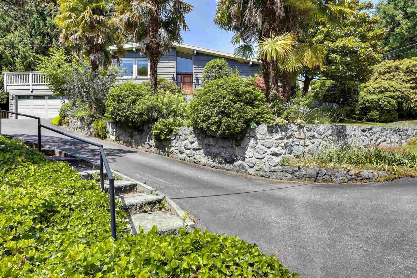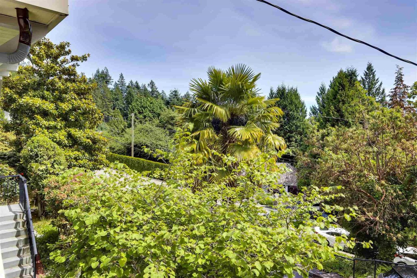- British Columbia
- West Vancouver
4741 Rutland Rd
CAD$2,588,000
CAD$2,588,000 Asking price
4741 Rutland RoadWest Vancouver, British Columbia, V7W1G6
Delisted · Expired ·
434(2)| 2283 sqft
Listing information last updated on Thu Dec 14 2023 03:21:24 GMT-0500 (Eastern Standard Time)

Open Map
Log in to view more information
Go To LoginSummary
IDR2787919
StatusExpired
Ownership TypeFreehold NonStrata
Brokered ByRoyal Pacific Realty Corp.
TypeResidential House,Detached,Residential Detached
AgeConstructed Date: 1961
Lot Size72.8 * undefined Feet
Land Size19602 ft²
Square Footage2283 sqft
RoomsBed:4,Kitchen:2,Bath:3
Parking2 (4)
Virtual Tour
Detail
Building
Bathroom Total3
Bedrooms Total4
AppliancesAll
Architectural Style2 Level
Constructed Date1961
Construction Style AttachmentDetached
Fireplace PresentTrue
Fireplace Total2
FixtureDrapes/Window coverings
Heating TypeForced air
Size Interior2283 sqft
TypeHouse
Outdoor AreaBalcny(s) Patio(s) Dck(s)
Floor Area Finished Main Floor1522
Floor Area Finished Total2283
Legal DescriptionLOT 13, PLAN VAP10790, DISTRICT LOT 885/887, GROUP 1, NEW WESTMINSTER LAND DISTRICT
Fireplaces2
Bath Ensuite Of Pieces8
Lot Size Square Ft19603
TypeHouse/Single Family
FoundationConcrete Perimeter
Titleto LandFreehold NonStrata
Fireplace FueledbyNatural Gas,Wood
No Floor Levels2
Floor FinishHardwood
RoofOther
ConstructionFrame - Wood
SuiteNone
Exterior FinishOther,Wood
FlooringHardwood
Fireplaces Total2
Exterior FeaturesBalcony,Private Yard
Above Grade Finished Area1522
AppliancesWasher/Dryer,Dishwasher,Refrigerator,Cooktop
Rooms Total11
Building Area Total2283
GarageYes
Below Grade Finished Area761
Main Level Bathrooms2
Patio And Porch FeaturesPatio,Deck
Fireplace FeaturesGas,Wood Burning
Window FeaturesWindow Coverings
Lot FeaturesNear Golf Course,Greenbelt,Private
Basement
Floor Area Finished Basement761
Basement AreaNone
Land
Size Total19603 sqft
Size Total Text19603 sqft
Acreagefalse
AmenitiesGolf Course,Shopping
Size Irregular19603
Lot Size Square Meters1821.18
Lot Size Hectares0.18
Lot Size Acres0.45
Parking
Parking AccessFront
Parking TypeGarage; Double
Parking FeaturesGarage Double,Front Access,Garage Door Opener
Utilities
Tax Utilities IncludedNo
Water SupplyCity/Municipal
Features IncludedClthWsh/Dryr/Frdg/Stve/DW,Drapes/Window Coverings,Garage Door Opener
Fuel HeatingForced Air
Surrounding
Ammenities Near ByGolf Course,Shopping
Community FeaturesShopping Nearby
Exterior FeaturesBalcony,Private Yard
View TypeView
Community FeaturesShopping Nearby
Other
FeaturesPrivate setting
Internet Entire Listing DisplayYes
SewerPublic Sewer
Pid015-467-465
Sewer TypeCity/Municipal
Site InfluencesGolf Course Nearby,Greenbelt,Private Setting,Private Yard,Shopping Nearby
Property DisclosureYes
Services ConnectedElectricity,Natural Gas
View SpecifyWater and City
Broker ReciprocityYes
Fixtures Rented LeasedNo
Approx Year of Renovations Addns2013
BasementNone
HeatingForced Air
Level2
Remarks
This gorgeous home sits on a enormous 19603 sqft lot with the 662 sqft deck and living room area looking over stunning views of the water and city. Updated kitchen featuring stainless steel appliances, industrial gas stove, and plenty ample cupboard and counter space. Large living room and dining area, gas fireplace in the living room, and 3 bedrooms on the main floor. Updated master bedroom ensuite with new countertops and cabinetry, and a frameless shower. Walking distance to Caulfeild Village, Rockridge High School and Caulfeild elementary. Only a short drive away from cypress Ski hill and Park Royal Shopping Centre.
This representation is based in whole or in part on data generated by the Chilliwack District Real Estate Board, Fraser Valley Real Estate Board or Greater Vancouver REALTORS®, which assumes no responsibility for its accuracy.
Location
Province:
British Columbia
City:
West Vancouver
Community:
Caulfeild
Room
Room
Level
Length
Width
Area
Kitchen
Main
9.51
15.75
149.83
Dining Room
Main
12.24
13.85
169.43
Living Room
Main
15.09
21.49
324.32
Bedroom
Main
11.68
19.09
223.02
Bedroom
Main
9.15
12.17
111.42
Bedroom
Main
9.15
11.91
109.01
Recreation Room
Below
12.99
20.24
263.00
Bedroom
Below
11.58
10.83
125.39
Laundry
Below
8.17
9.09
74.24
Kitchen
Below
6.33
14.07
89.12
Storage
Below
4.76
11.15
53.07
School Info
Private SchoolsK-7 Grades Only
Caulfeild Elementary
4685 Keith Rd, West Vancouver0.647 km
ElementaryMiddleEnglish
8-12 Grades Only
Rockridge Secondary
5350 Headland Dr, West Vancouver0.526 km
SecondaryEnglish
Book Viewing
Your feedback has been submitted.
Submission Failed! Please check your input and try again or contact us

