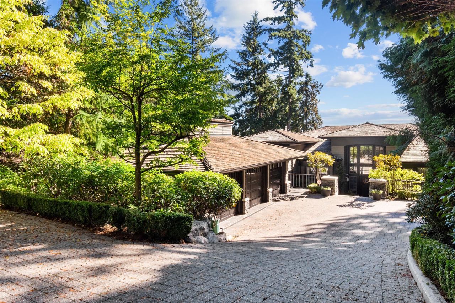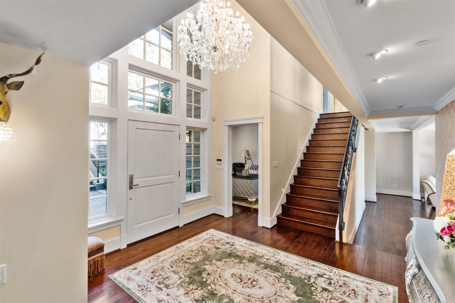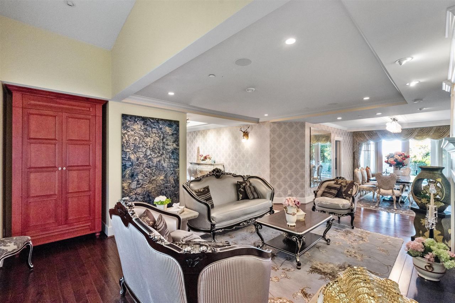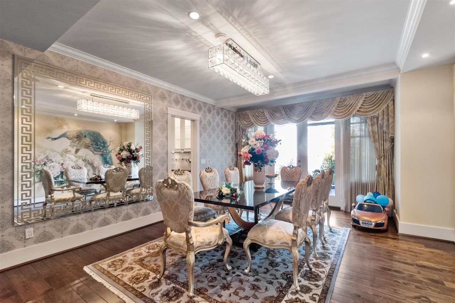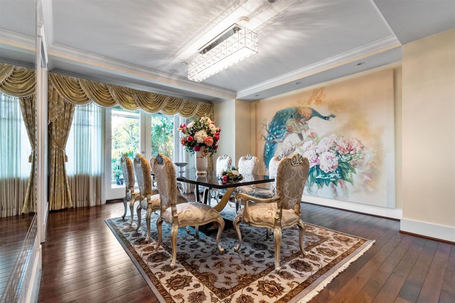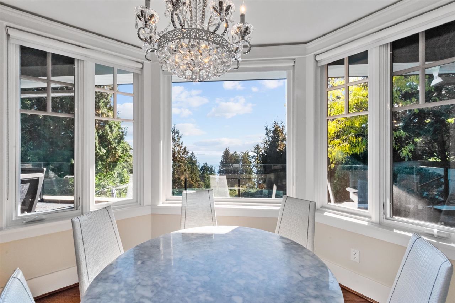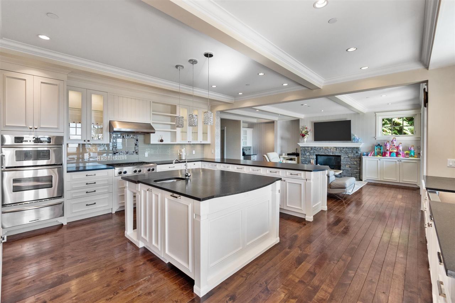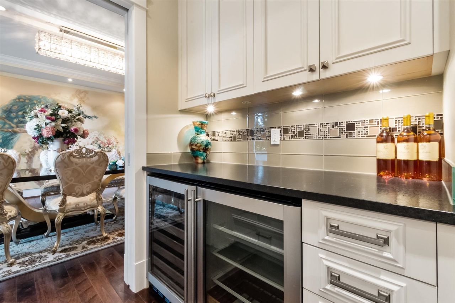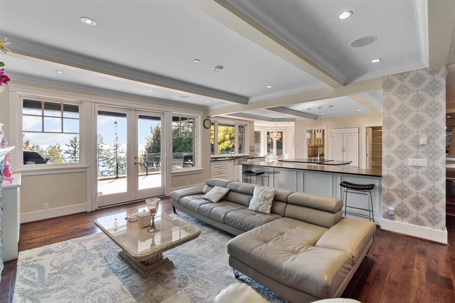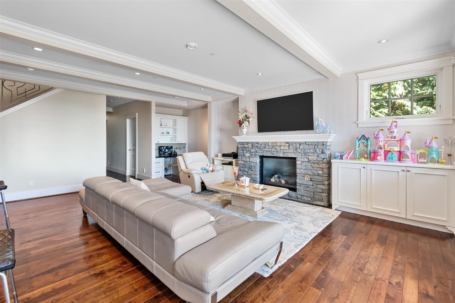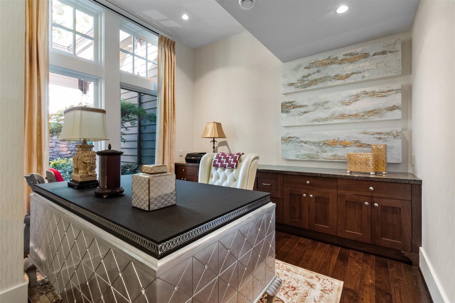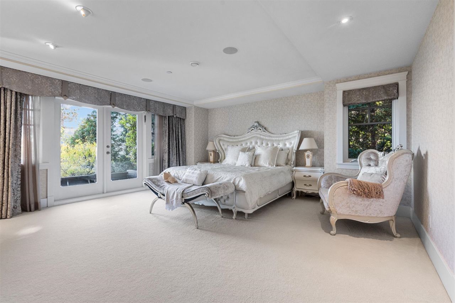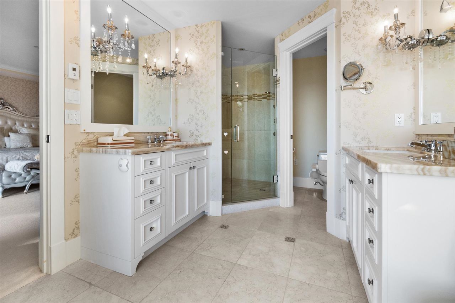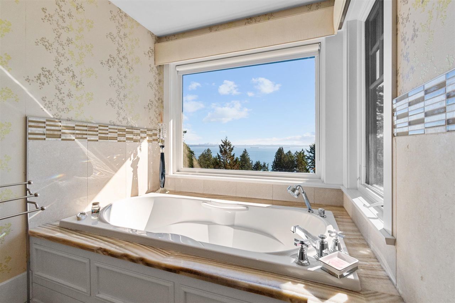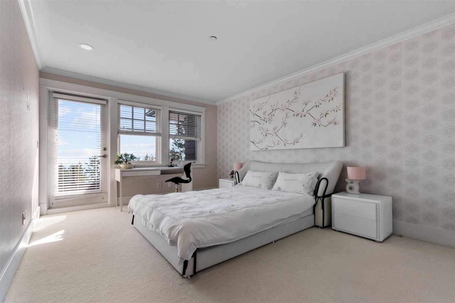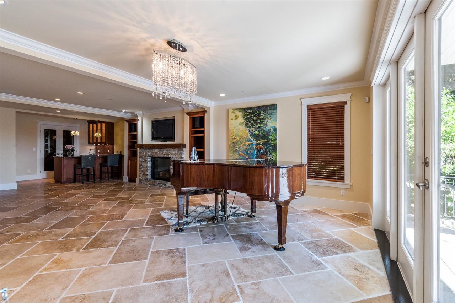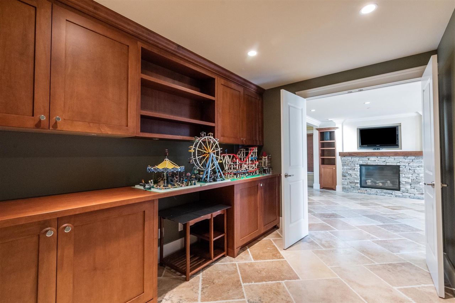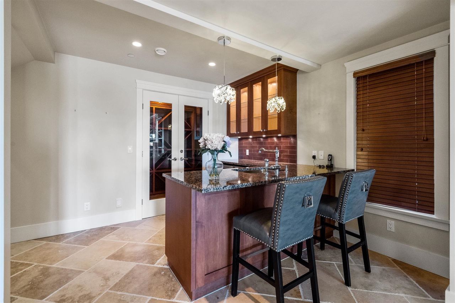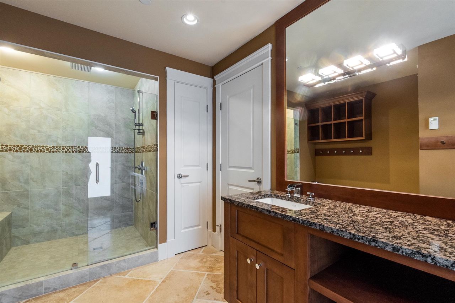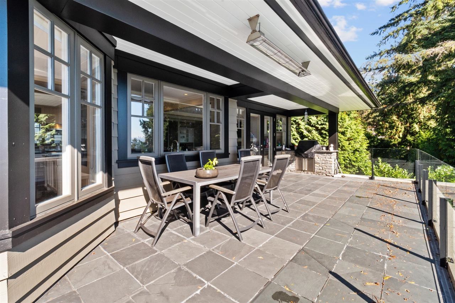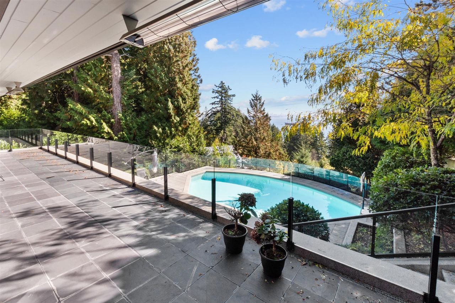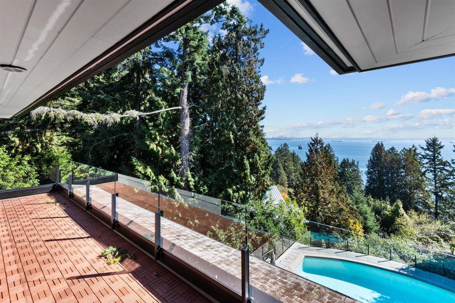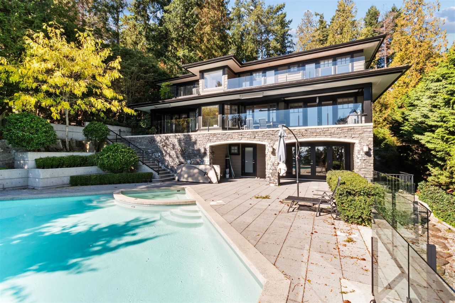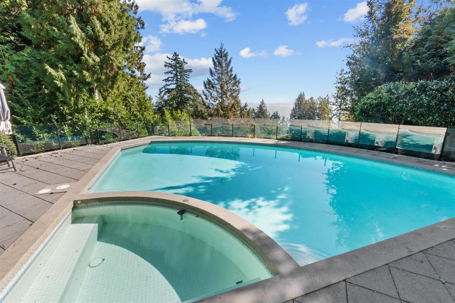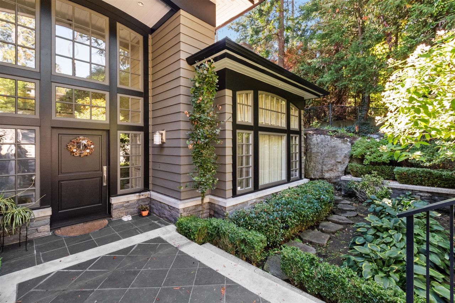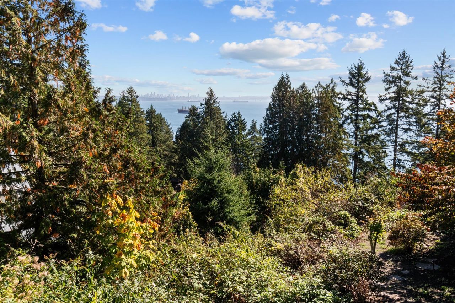- British Columbia
- West Vancouver
4668 Clovelly Walk
CAD$6,880,000
CAD$6,880,000 Asking price
4668 Clovelly WalkWest Vancouver, British Columbia, V7W1H5
Delisted · Terminated ·
464(3)| 5927 sqft
Listing information last updated on Fri Feb 23 2024 07:53:45 GMT-0500 (Eastern Standard Time)

Open Map
Log in to view more information
Go To LoginSummary
IDR2823740
StatusTerminated
Ownership TypeFreehold NonStrata
Brokered BySutton Group-West Coast Realty
TypeResidential House,Detached,Residential Detached
AgeConstructed Date: 2007
Lot Size97 * undefined Feet
Land Size20908.8 ft²
Square Footage5927 sqft
RoomsBed:4,Kitchen:1,Bath:6
Parking3 (4)
Detail
Building
Bathroom Total6
Bedrooms Total4
AppliancesAll
Architectural Style2 Level
Basement DevelopmentFinished
Basement FeaturesUnknown
Basement TypeUnknown (Finished)
Constructed Date2007
Construction Style AttachmentDetached
Fireplace PresentTrue
Fireplace Total3
Heating FuelNatural gas
Heating TypeHot Water,Radiant heat
Size Interior5927 sqft
TypeHouse
Outdoor AreaBalcny(s) Patio(s) Dck(s)
Floor Area Finished Main Floor2500
Floor Area Finished Total5927
Floor Area Finished Above Main1867
Legal DescriptionLOT 2, BLOCK 13, PLAN BCP17565, DISTRICT LOT 1240, GROUP 1, NEW WESTMINSTER LAND DISTRICT
Fireplaces3
Bath Ensuite Of Pieces15
Lot Size Square Ft21107
TypeHouse/Single Family
FoundationConcrete Perimeter
Titleto LandFreehold NonStrata
Fireplace FueledbyNatural Gas
No Floor Levels3
RoofWood
ConstructionFrame - Wood
Exterior FinishMixed,Stone,Wood
Fireplaces Total3
Exterior FeaturesBalcony
Above Grade Finished Area4367
AppliancesWasher/Dryer,Dishwasher,Refrigerator,Cooktop
Rooms Total23
Building Area Total5927
GarageYes
Below Grade Finished Area1560
Main Level Bathrooms1
Patio And Porch FeaturesPatio,Deck
Fireplace FeaturesGas
Basement
Floor Area Finished Basement1560
Basement AreaFully Finished
Land
Size Total21107 sqft
Size Total Text21107 sqft
Acreagefalse
Size Irregular21107
Lot Size Square Meters1960.9
Lot Size Hectares0.2
Lot Size Acres0.48
Parking
Parking TypeGarage; Triple
Parking FeaturesGarage Triple
Utilities
Tax Utilities IncludedNo
Water SupplyCity/Municipal
Features IncludedClthWsh/Dryr/Frdg/Stve/DW,Swimming Pool Equip.
Fuel HeatingHot Water,Natural Gas,Radiant
Surrounding
Exterior FeaturesBalcony
View TypeView
Other
Internet Entire Listing DisplayYes
SewerPublic Sewer
Pid026-307-375
Sewer TypeCity/Municipal
Cancel Effective Date2024-01-22
Property DisclosureYes
Services ConnectedElectricity,Natural Gas,Water
View SpecifyWATER VIEW
Broker ReciprocityYes
Fixtures Rented LeasedNo
BasementFinished
HeatingHot Water,Natural Gas,Radiant
Level2
Remarks
Absolutely graceful 6000sf custom built home by Steven Bradner. Sitting on a private & massive half acre south side lot nestled on a quiet meandering “lane” in Lower Caulfeild w/ lovely water views. Beautifully designed by Gordon Hlynsky w/ a spacious 2500sf main flr, gorgeous kitchen/family rm opens onto an 800sf deck overlooking the inviting pool & hot tub. Four large bdrms upstairs each w/ ensuite & French doors that open onto private decks. The lower flr is a kid’s paradise & is walk out from the rec rm to the stunning pool deck. Superbly finished in every aspect you will not be disappointed right down to the triple car garage. An irreplaceable setting & home only mins from "Someplace Special" shopping centre & Caulfield Elem, short drive to Rockridge Sec & Mulgrave private school.
This representation is based in whole or in part on data generated by the Chilliwack District Real Estate Board, Fraser Valley Real Estate Board or Greater Vancouver REALTORS®, which assumes no responsibility for its accuracy.
Location
Province:
British Columbia
City:
West Vancouver
Community:
Caulfeild
Room
Room
Level
Length
Width
Area
Living Room
Main
17.85
20.73
370.07
Dining Room
Main
14.40
19.32
278.32
Kitchen
Main
14.76
19.42
286.75
Family Room
Main
15.09
22.41
338.18
Den
Main
11.42
11.91
135.97
Laundry
Main
7.58
12.83
97.22
Laundry
Main
6.17
13.58
83.78
Foyer
Main
10.50
13.75
144.32
Butlers Pantry
Main
6.00
7.84
47.08
Pantry
Main
7.68
7.84
60.20
Primary Bedroom
Above
16.57
17.42
288.64
Bedroom
Above
11.52
14.99
172.66
Bedroom
Above
11.52
14.99
172.66
Bedroom
Above
12.83
13.91
178.45
Walk-In Closet
Above
8.83
17.09
150.86
Storage
Above
4.43
14.34
63.50
Storage
Above
4.43
9.15
40.54
Recreation Room
Bsmt
18.41
35.24
648.54
Office
Bsmt
8.43
11.91
100.42
Wine Room
Bsmt
4.82
9.51
45.89
Playroom
Bsmt
10.93
11.91
130.11
Utility
Bsmt
11.68
11.68
136.42
Storage
Bsmt
4.76
13.25
63.05
School Info
Private SchoolsK-7 Grades Only
Caulfeild Elementary
4685 Keith Rd, West Vancouver0.189 km
ElementaryMiddleEnglish
8-12 Grades Only
Rockridge Secondary
5350 Headland Dr, West Vancouver0.785 km
SecondaryEnglish
Book Viewing
Your feedback has been submitted.
Submission Failed! Please check your input and try again or contact us

