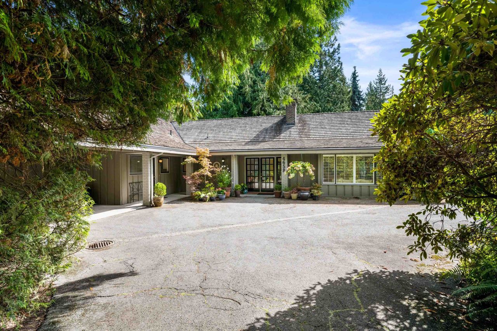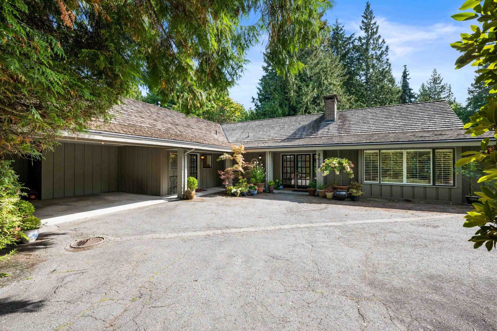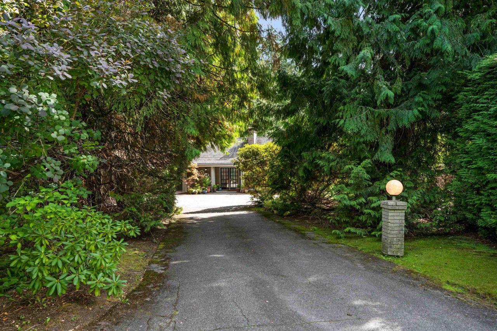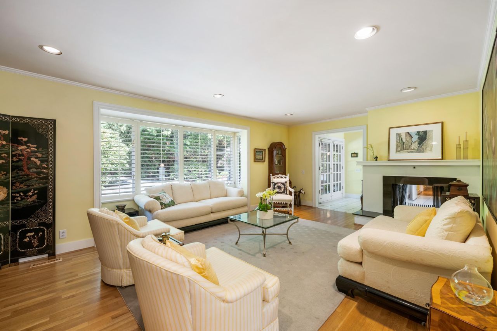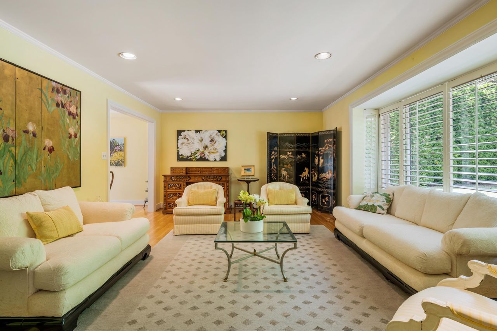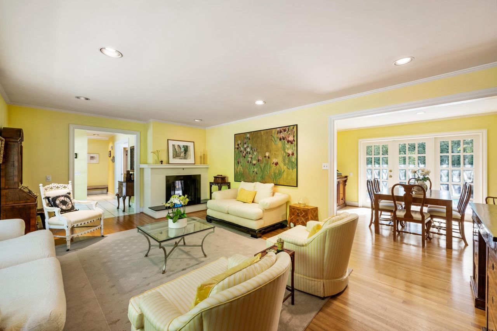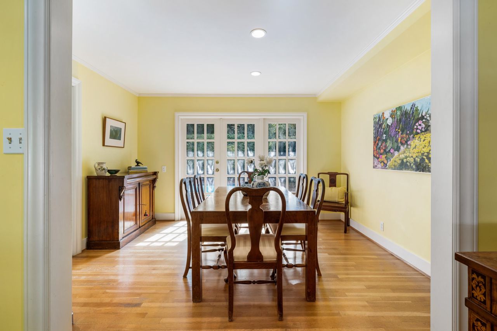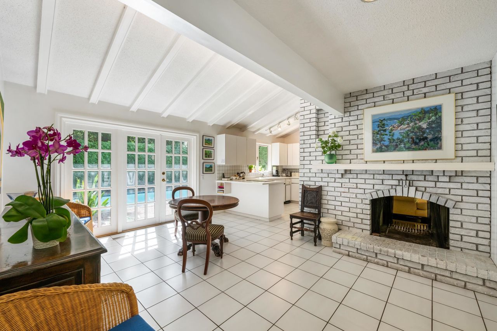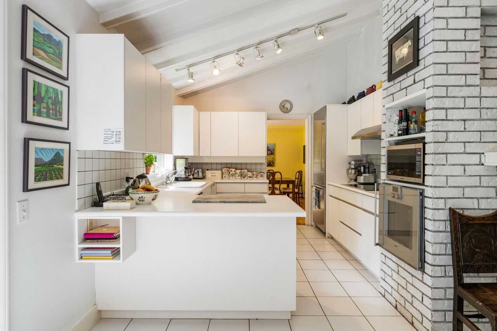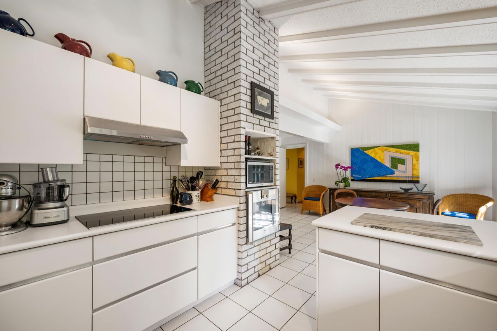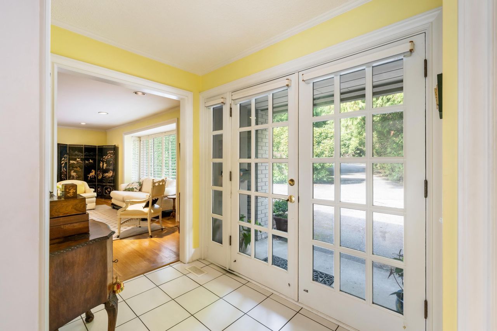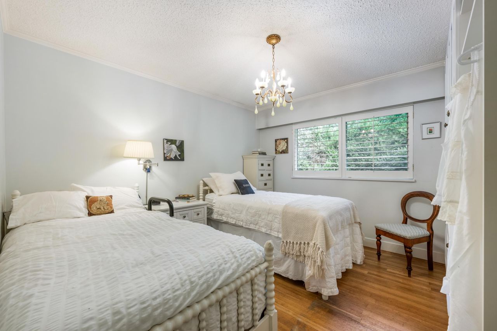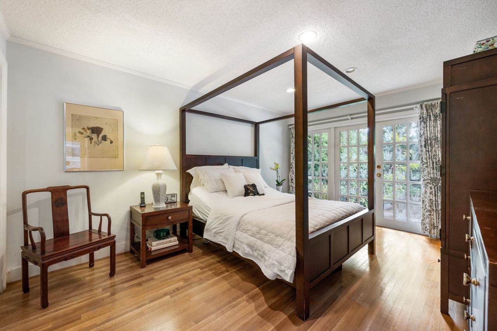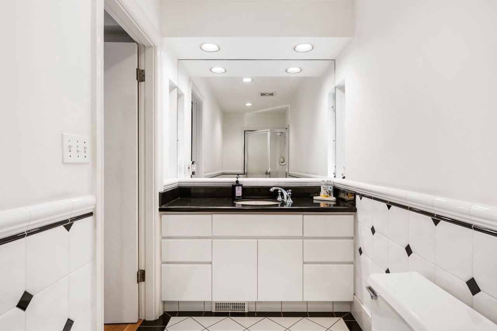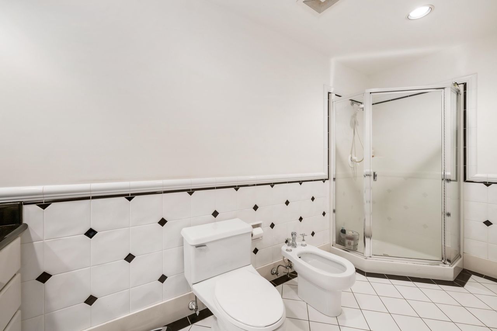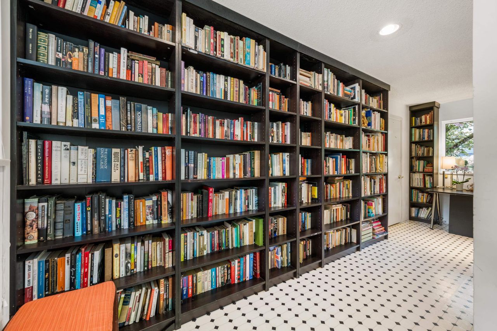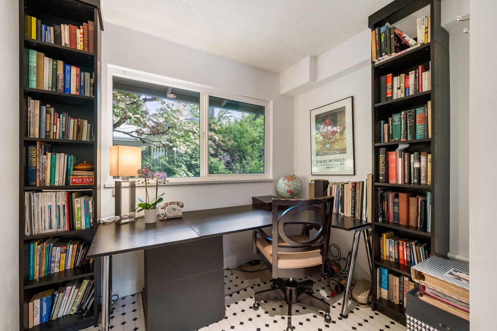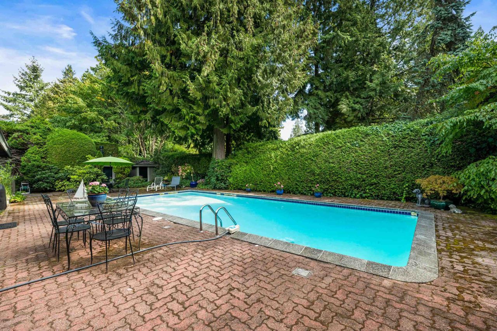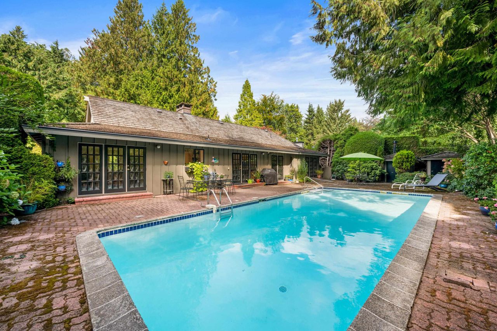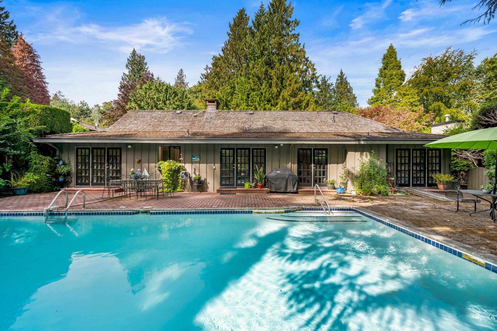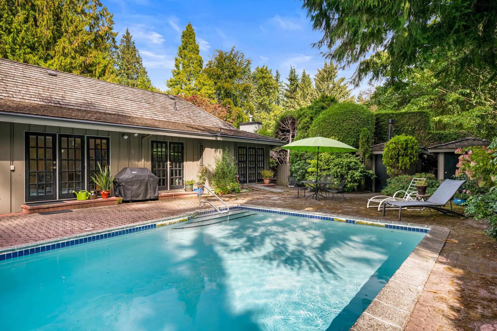- British Columbia
- West Vancouver
4658 Keith Rd
SoldCAD$x,xxx,xxx
CAD$2,348,000 Asking price
4658 Keith RoadWest Vancouver, British Columbia, V7W2M6
Sold · Closed ·
326(2)| 1965 sqft
Listing information last updated on Tue Nov 21 2023 12:59:56 GMT-0500 (Eastern Standard Time)

Open Map
Log in to view more information
Go To LoginSummary
IDR2818601
StatusClosed
Ownership TypeFreehold NonStrata
Brokered ByRenanza Realty Inc.
TypeResidential Bungalow,House,Detached,Residential Detached
AgeConstructed Date: 1970
Lot Size90 * undefined Feet
Land Size13068 ft²
Square Footage1965 sqft
RoomsBed:3,Kitchen:1,Bath:2
Parking2 (6)
Virtual Tour
Detail
Building
Bathroom Total2
Bedrooms Total3
AppliancesWasher & Dryer,Dishwasher,Oven - Built-In,Refrigerator
Architectural StyleBungalow
Constructed Date1970
Construction Style AttachmentDetached
Fireplace PresentTrue
Fireplace Total1
Heating FuelNatural gas
Heating TypeForced air
Size Interior1965 sqft
Stories Total1
TypeHouse
Outdoor AreaPatio(s)
Floor Area Finished Main Floor1965
Floor Area Finished Total1965
Legal DescriptionLOT 6, BLOCK 10/12, PLAN VAP13176, DISTRICT LOT 1240, GROUP 1, NEW WESTMINSTER LAND DISTRICT
Driveway FinishAsphalt
Fireplaces1
Bath Ensuite Of Pieces4
Lot Size Square Ft13113
TypeHouse/Single Family
FoundationConcrete Slab
Titleto LandFreehold NonStrata
Fireplace FueledbyWood
No Floor Levels1
Floor FinishHardwood,Tile
RoofWood
ConstructionFrame - Wood
SuiteNone
Exterior FinishWood
FlooringHardwood,Tile
Fireplaces Total1
Exterior FeaturesGarden,Private Yard
Above Grade Finished Area1965
AppliancesWasher/Dryer,Washer,Trash Compactor,Dishwasher,Refrigerator,Microwave,Oven,Range
Other StructuresShed(s)
Rooms Total11
Building Area Total1965
Main Level Bathrooms2
Patio And Porch FeaturesPatio
Fireplace FeaturesWood Burning
Lot FeaturesCentral Location,Private,Recreation Nearby,Ski Hill Nearby
Basement
Basement AreaNone
Land
Size Total13113 sqft
Size Total Text13113 sqft
Acreagefalse
AmenitiesRecreation,Shopping,Ski hill
Landscape FeaturesGarden Area
Size Irregular13113
Lot Size Square Meters1218.24
Lot Size Hectares0.12
Lot Size Acres0.3
Parking
Parking AccessFront
Parking TypeAdd. Parking Avail.,Carport; Multiple,Visitor Parking
Parking FeaturesAdditional Parking,Carport Multiple,Guest,Front Access,Asphalt
Utilities
Tax Utilities IncludedNo
Water SupplyCity/Municipal
Features IncludedClothes Washer/Dryer,Compactor - Garbage,Dishwasher,Microwave,Oven - Built In,Range Top,Refrigerator,Storage Shed
Fuel HeatingForced Air,Natural Gas
Surrounding
Ammenities Near ByRecreation,Shopping,Ski hill
Community FeaturesShopping Nearby
Exterior FeaturesGarden,Private Yard
Distto School School BusNear
Community FeaturesShopping Nearby
Distanceto Pub Rapid TrNear
Other
Accessibility FeaturesWheelchair Access
FeaturesCentral location,Private setting,Wheelchair access,Trash compactor
Internet Entire Listing DisplayYes
Interior FeaturesStorage
SewerPublic Sewer,Sanitary Sewer
Accessibility FeaturesWheelchair Access
Processed Date2023-11-20
Pid005-259-738
Sewer TypeCity/Municipal
Site InfluencesCentral Location,Private Setting,Private Yard,Recreation Nearby,Shopping Nearby,Ski Hill Nearby
Property DisclosureYes
Services ConnectedElectricity,Natural Gas,Sanitary Sewer,Water
Broker ReciprocityYes
Fixtures Rented LeasedNo
SPOLP Ratio0.99
SPLP Ratio0.99
BasementNone
PoolOutdoor Pool
HeatingForced Air,Natural Gas
Level1
Remarks
Wonderful opportunity to purchase in the heart of West Vancouver’s coveted Caulfeild neighborhood. Step into this charming single level bungalow crafted in 1970 offering three comfortable sized bedrooms with two full bathrooms—ideal for downsizers or families alike! Outdoors is a splendidly large back yard pool with adjacent sun-drenched patios providing an idyllic haven to bask in the serene surroundings. Set on a private and completely flat 13,113 sq ft beautiful property in a park-like setting this cozy and much cherished home is located just steps to Caulfeild Elementary School plus the many amenities nearby at Caulfeild Village Shopping Centre.
This representation is based in whole or in part on data generated by the Chilliwack District Real Estate Board, Fraser Valley Real Estate Board or Greater Vancouver REALTORS®, which assumes no responsibility for its accuracy.
Location
Province:
British Columbia
City:
West Vancouver
Community:
Caulfeild
Room
Room
Level
Length
Width
Area
Living Room
Main
13.09
21.75
284.75
Dining Room
Main
10.17
12.93
131.47
Kitchen
Main
10.24
11.15
114.18
Eating Area
Main
15.85
12.17
192.88
Foyer
Main
5.41
16.40
88.80
Laundry
Main
7.41
7.58
56.19
Den
Main
8.76
19.85
173.87
Storage
Main
9.91
8.07
79.97
Primary Bedroom
Main
15.68
11.75
184.20
Bedroom
Main
10.93
11.75
128.32
Bedroom
Main
11.84
10.60
125.51
School Info
Private SchoolsK-7 Grades Only
Caulfeild Elementary
4685 Keith Rd, West Vancouver0.157 km
ElementaryMiddleEnglish
8-12 Grades Only
Rockridge Secondary
5350 Headland Dr, West Vancouver0.753 km
SecondaryEnglish
Book Viewing
Your feedback has been submitted.
Submission Failed! Please check your input and try again or contact us

