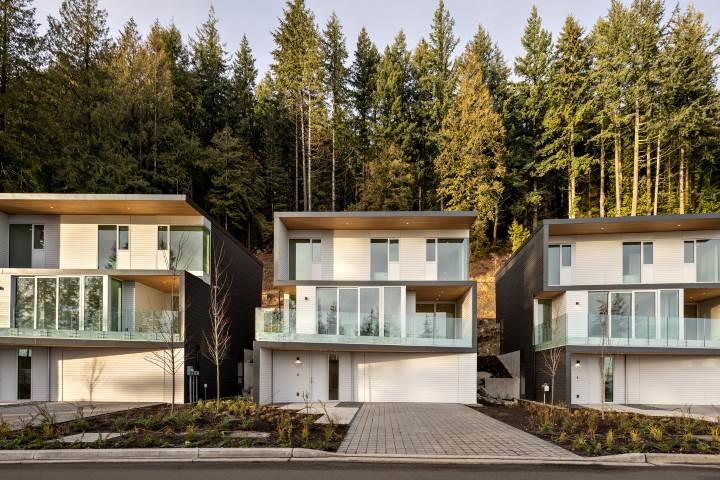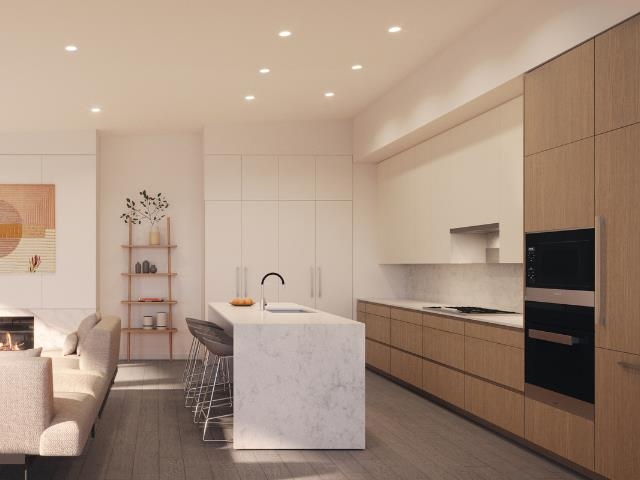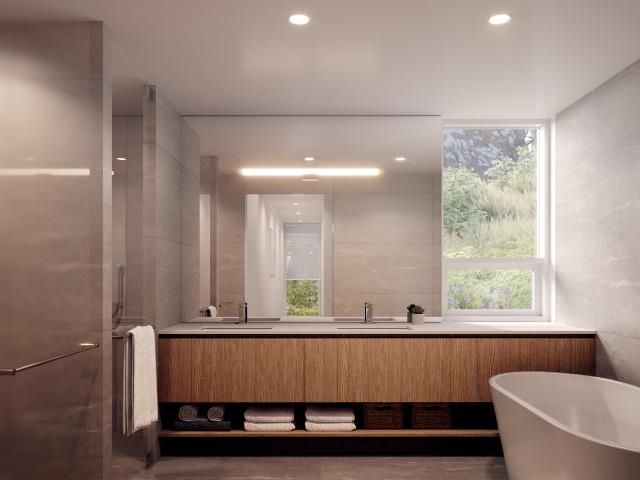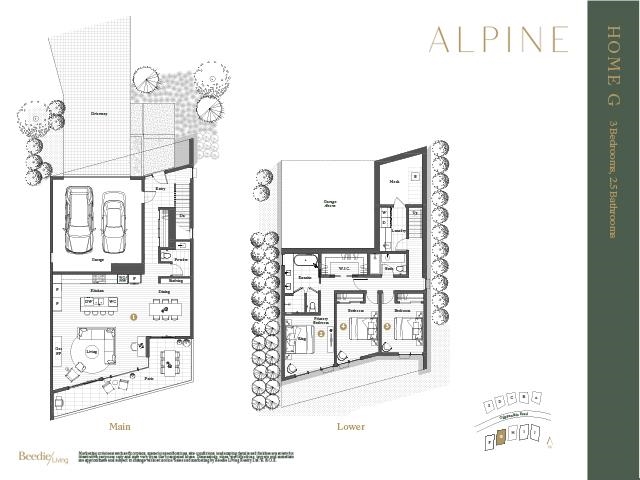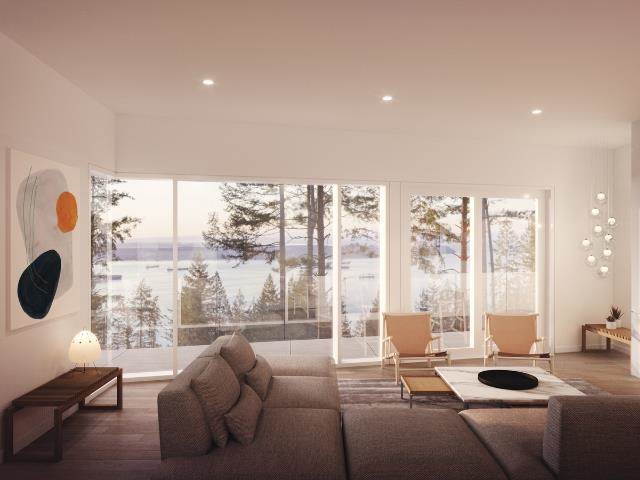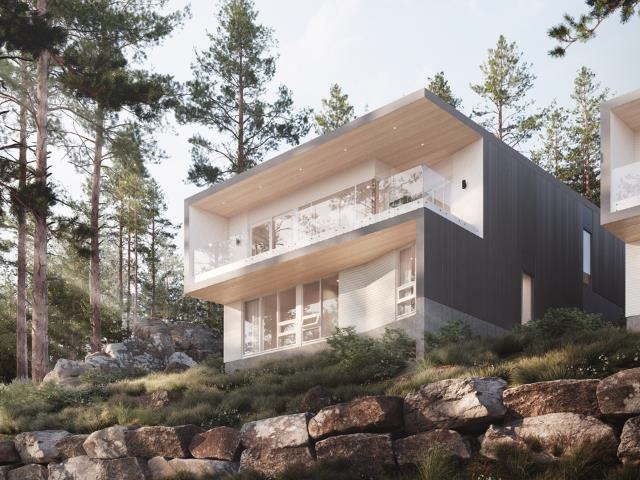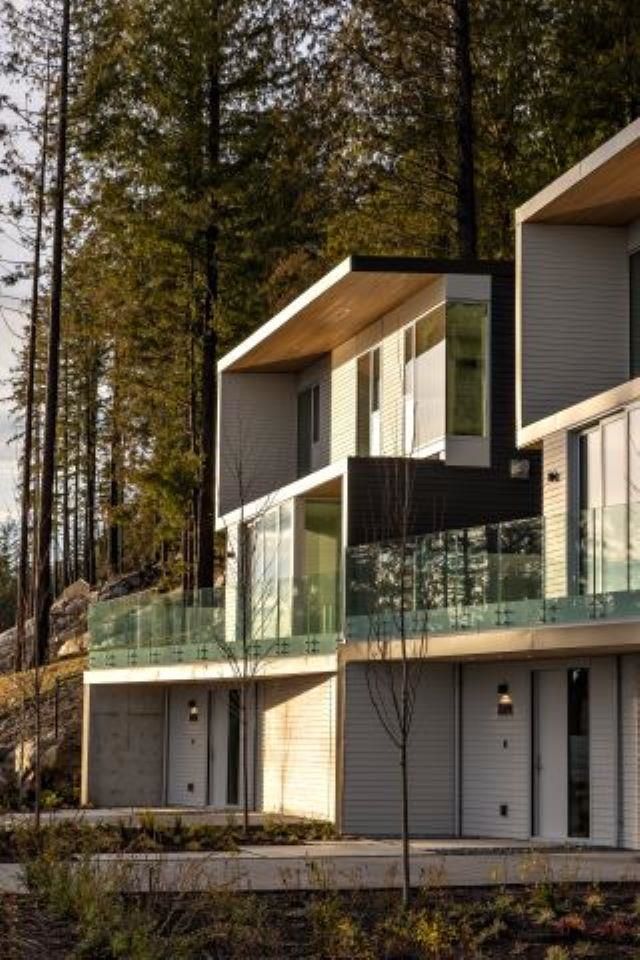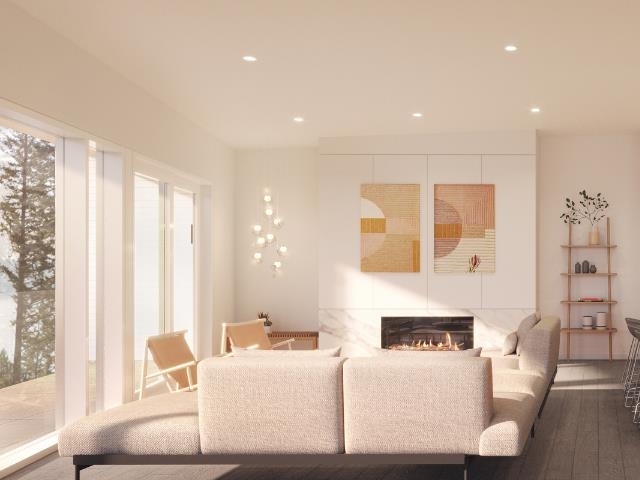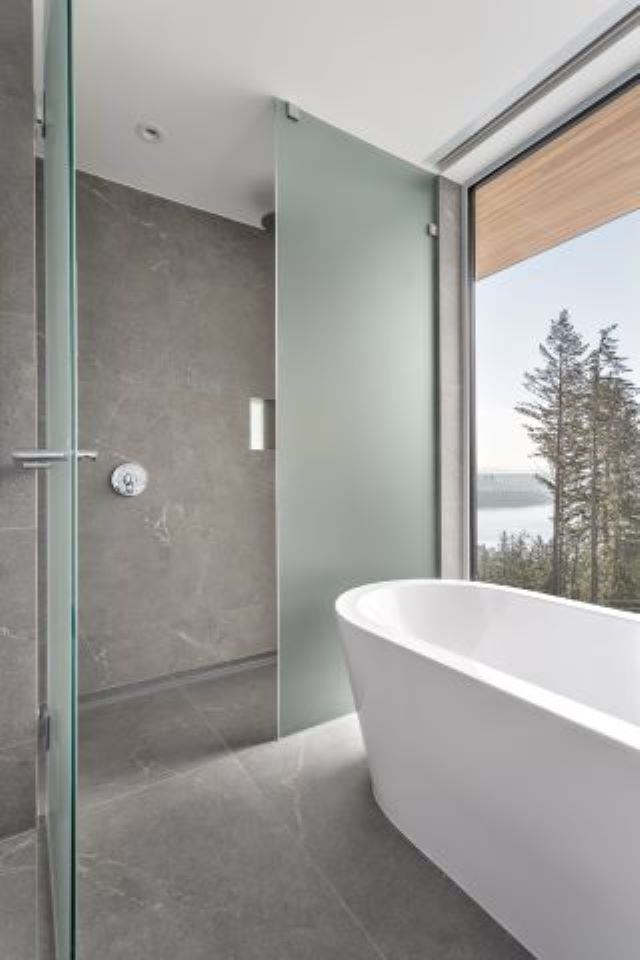- British Columbia
- West Vancouver
3328 Chippendale Rd
CAD$3,990,000
CAD$3,990,000 Asking price
3328 Chippendale RoadWest Vancouver, British Columbia, V7S0B7
Delisted · Terminated ·
332(2)| 2310 sqft
Listing information last updated on Fri Feb 23 2024 09:53:24 GMT-0500 (Eastern Standard Time)

Open Map
Log in to view more information
Go To LoginSummary
IDR2826600
StatusTerminated
Ownership TypeFreehold NonStrata
Brokered ByBeedie Living Realty
TypeResidential House,Detached,Residential Detached
AgeConstructed Date: 2024
Land Size8712 ft²
Square Footage2310 sqft
RoomsBed:3,Bath:3
Parking2 (2)
Detail
Building
Outdoor AreaPatio(s)
Floor Area Finished Main Floor1098
Floor Area Finished Total2310
Floor Area Finished Blw Main1212
Legal DescriptionLOT G, PLAN EPP95063, DISTRICT LOT 888, GROUP 1, NEW WESTMINSTER LAND DISTRICT
Fireplaces1
Bath Ensuite Of Pieces5
Lot Size Square Ft8552
TypeHouse/Single Family
FoundationConcrete Slab
Titleto LandFreehold NonStrata
Fireplace FueledbyNatural Gas
No Floor Levels2
Floor FinishHardwood,Other,Tile
RoofTorch-On
ConstructionFrame - Wood,Other
Exterior FinishGlass
FlooringHardwood,Other,Tile
Fireplaces Total1
Exterior FeaturesPrivate Yard
Above Grade Finished Area1098
AppliancesWasher/Dryer,Dishwasher,Refrigerator,Cooktop,Microwave,Oven
Rooms Total4
Building Area Total2310
GarageYes
Main Level Bathrooms1
Property ConditionUnder Construction
Patio And Porch FeaturesPatio
Fireplace FeaturesGas
Lot FeaturesRecreation Nearby,Ski Hill Nearby
Basement
Basement AreaNone
Land
Lot Size Square Meters794.51
Lot Size Hectares0.08
Lot Size Acres0.2
Directional Exp Rear YardNorth
Parking
Parking AccessFront
Parking TypeGarage; Double
Parking FeaturesGarage Double,Front Access
Utilities
Tax Utilities IncludedNo
Water SupplyCity/Municipal
Features IncludedClthWsh/Dryr/Frdg/Stve/DW,Microwave,Oven - Built In,Pantry,Smoke Alarm,Sprinkler - Fire
Fuel HeatingHeat Pump
Surrounding
Distto School School Bus7 MIN
Other
Security FeaturesSmoke Detector(s),Fire Sprinkler System
Internet Entire Listing DisplayYes
Interior FeaturesPantry
SewerPublic Sewer,Sanitary Sewer,Storm Sewer
Pid031-316-913
Sewer TypeCity/Municipal
Cancel Effective Date2024-01-18
Gst IncludedNo
Site InfluencesPrivate Yard,Recreation Nearby,Ski Hill Nearby
Age TypeUnder Construction
Property DisclosureNo
Services ConnectedCommunity,Electricity,Natural Gas,Sanitary Sewer,Storm Sewer,Water
Rain ScreenFull
View SpecifyOCEAN MOUNTAIN
Broker ReciprocityYes
Fixtures RemovedNo
Fixtures Rented LeasedNo
Prop Disclosure StatementNOT STRATA PLEASE CALL SALES TEAM
BasementNone
HeatingHeat Pump
Level2
ExposureN
Remarks
an exclusive opportunity to live in design-driven, freehold single-family home designed by BattersbyHowat and built by Beedie. This 2-level Lower style home offers 3 beds & 2.5 baths with unbelievable views of the water and Vancouver! With ceilings up to 10’6”, full height windows, and a wood-slat staircase feature wall – details are at the forefront. The kitchen feature’s an island up to 9’ long with double waterfall, integrated appliances by Miele & Bosch, including a wine cooler, lot of pantry storage and opens up to a spacious and cozy living room with gas fireplace. Enjoy tranquility in the primary ensuite with a freestanding soaker tub, double vanity and water closet. Within minutes, enjoy access to ski slopes, forested trails and Mulgrave School. Secure your home today.
This representation is based in whole or in part on data generated by the Chilliwack District Real Estate Board, Fraser Valley Real Estate Board or Greater Vancouver REALTORS®, which assumes no responsibility for its accuracy.
Location
Province:
British Columbia
City:
West Vancouver
Community:
Cypress Park Estates
Room
Room
Level
Length
Width
Area
Primary Bedroom
Main
11.52
11.68
134.50
Bedroom
Main
11.68
10.01
116.87
Bedroom
Main
11.68
10.01
116.87
Living Room
Main
19.65
31.92
627.35
Book Viewing
Your feedback has been submitted.
Submission Failed! Please check your input and try again or contact us

