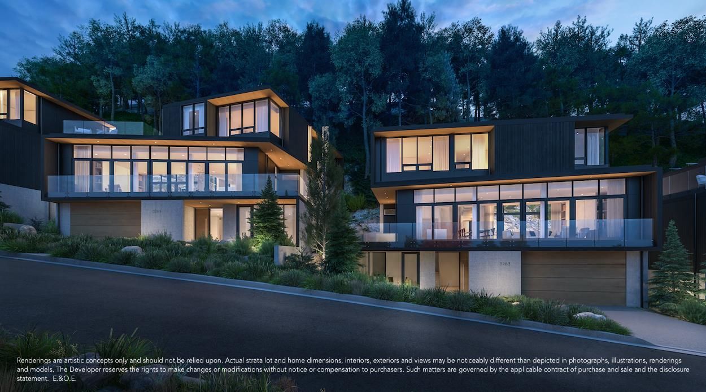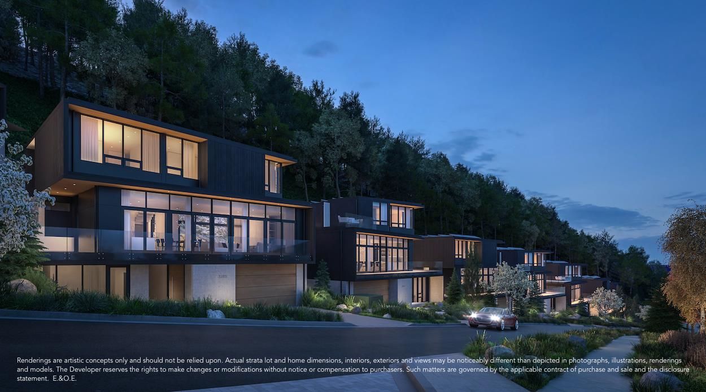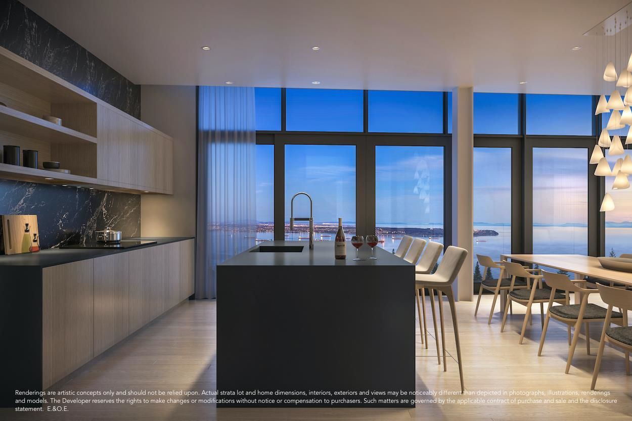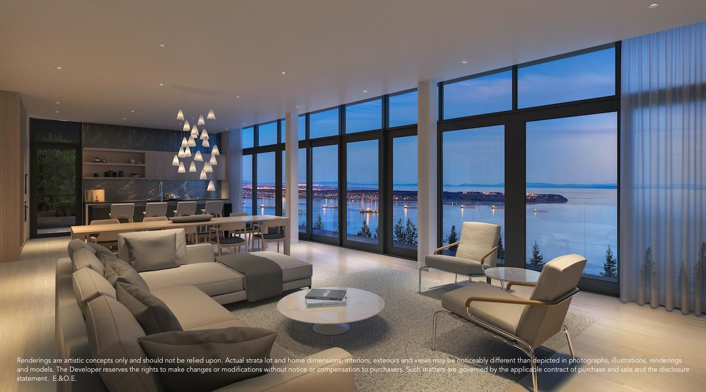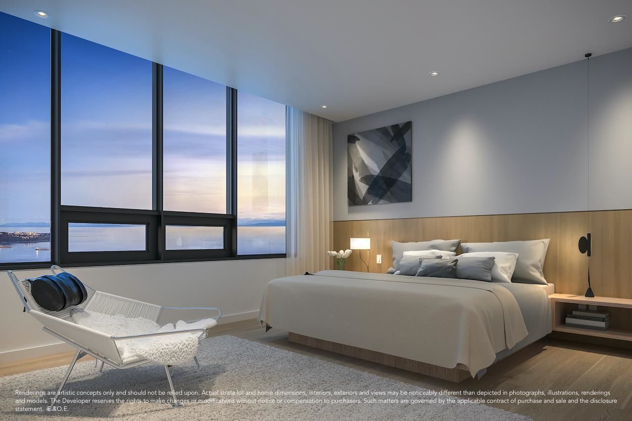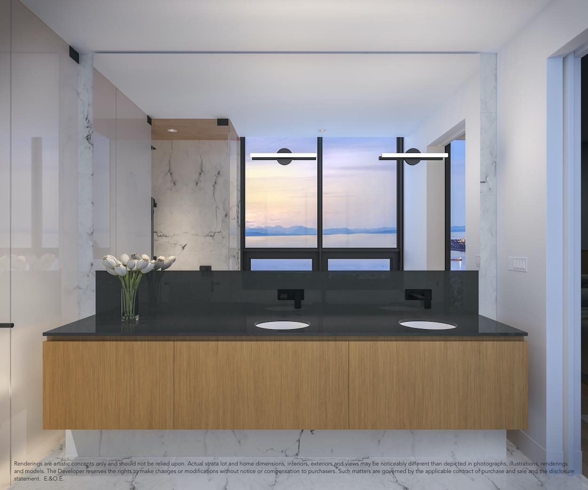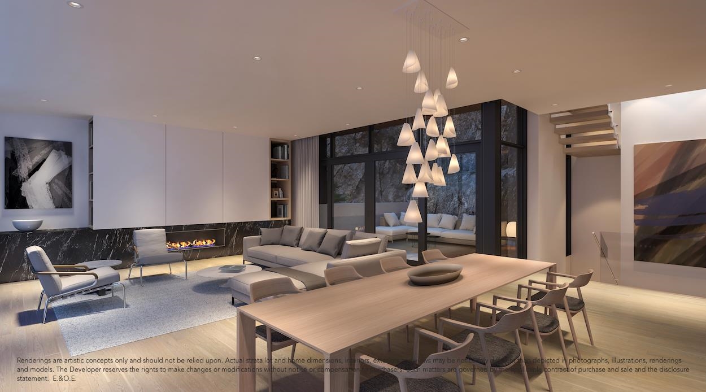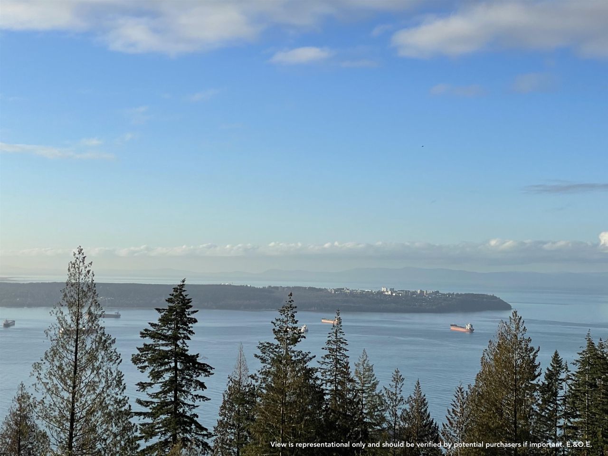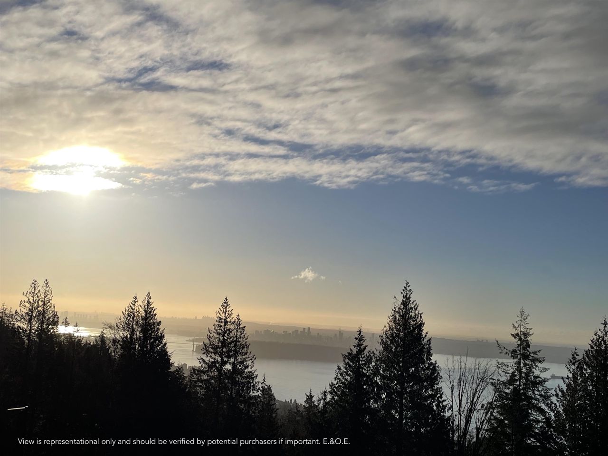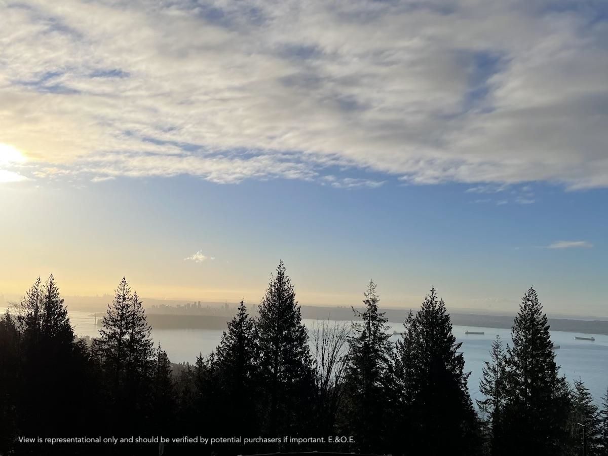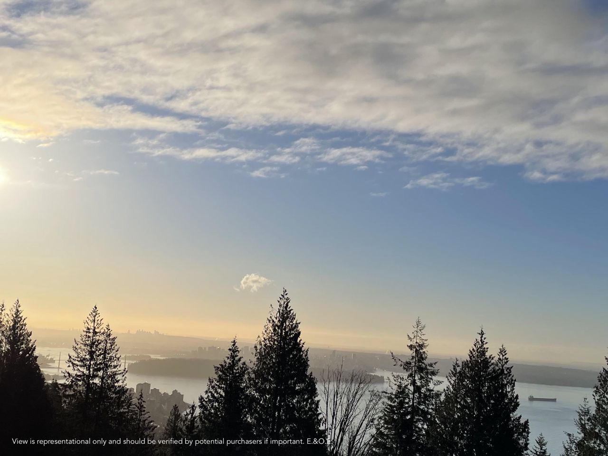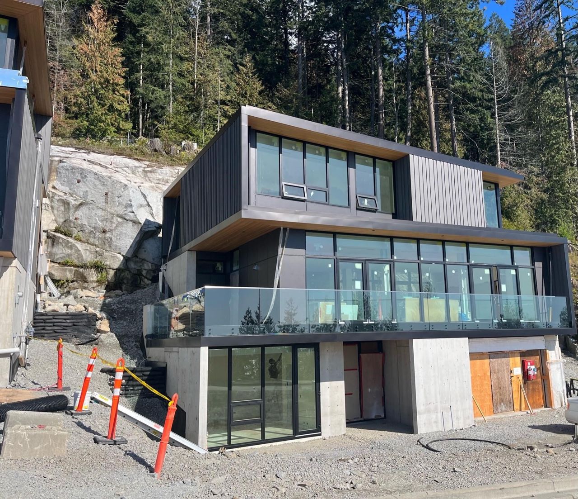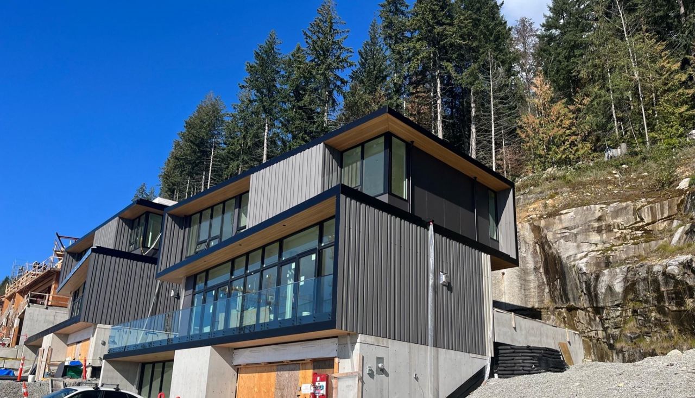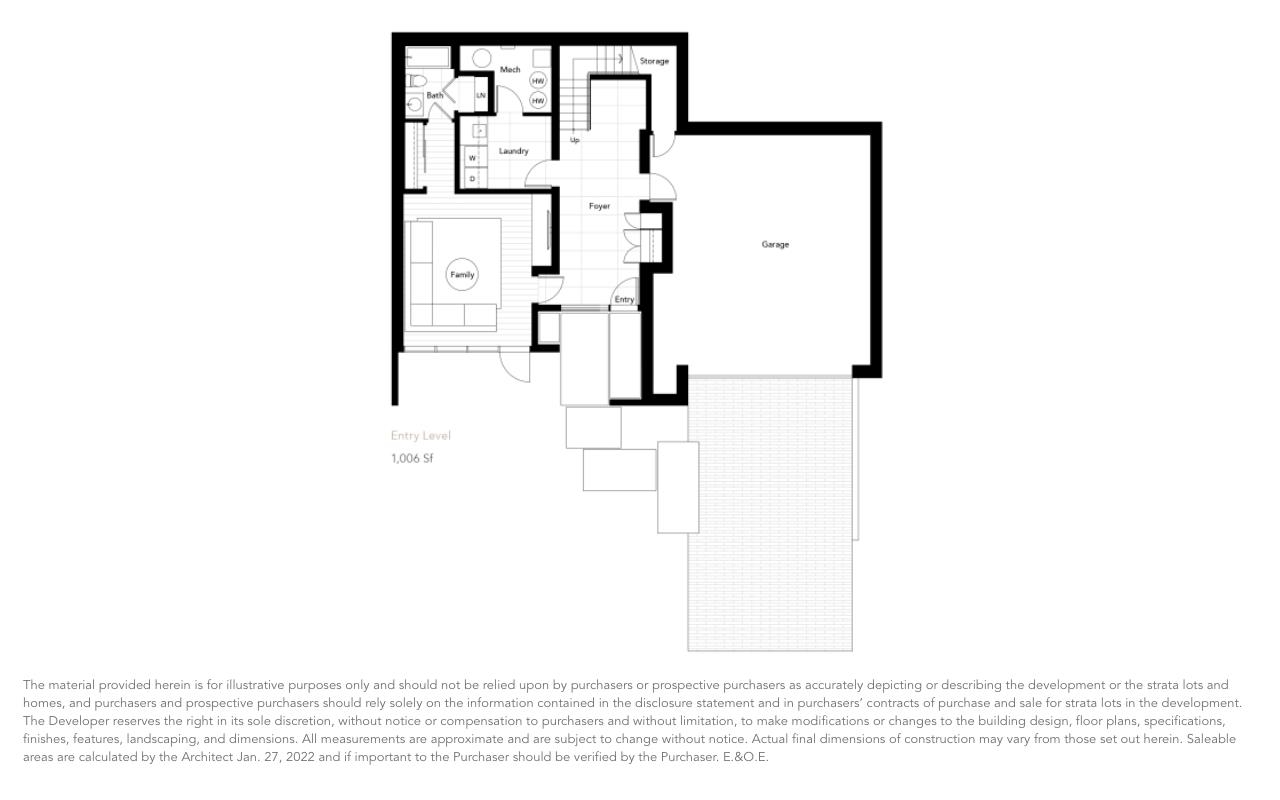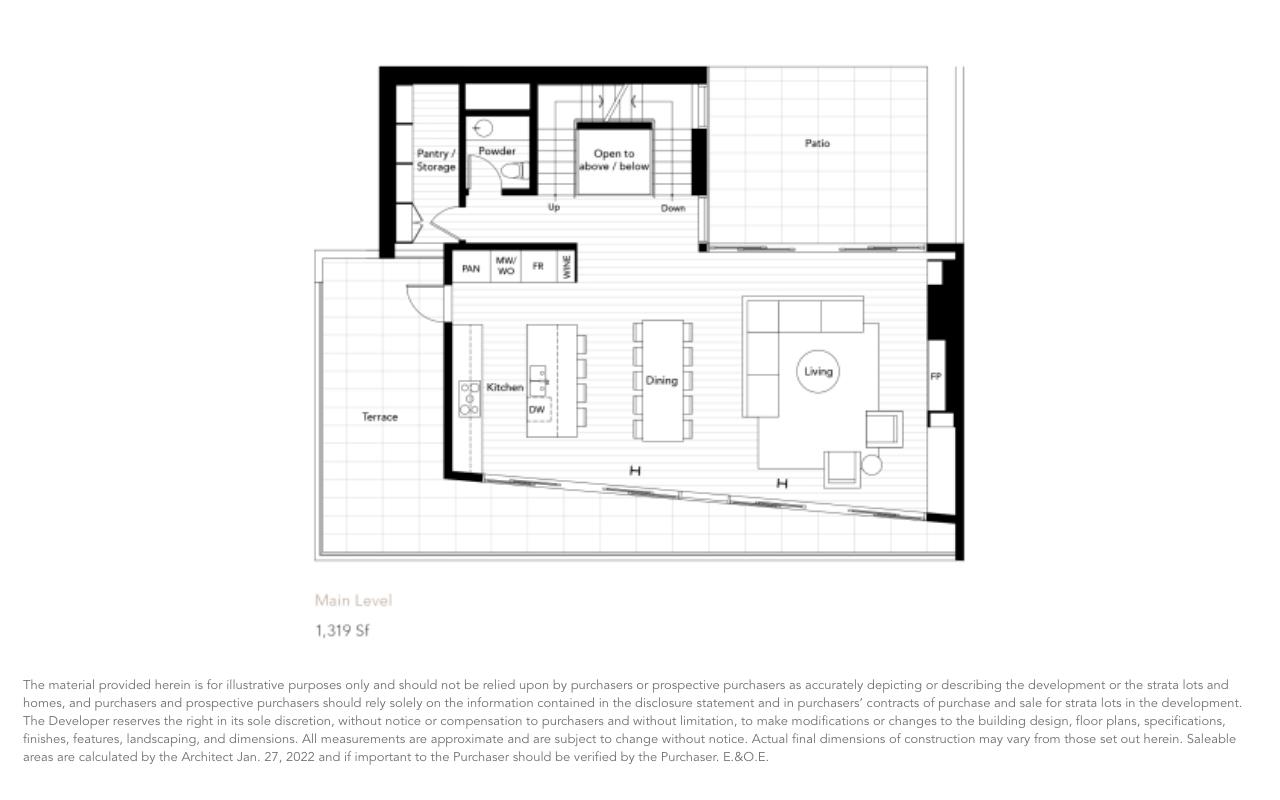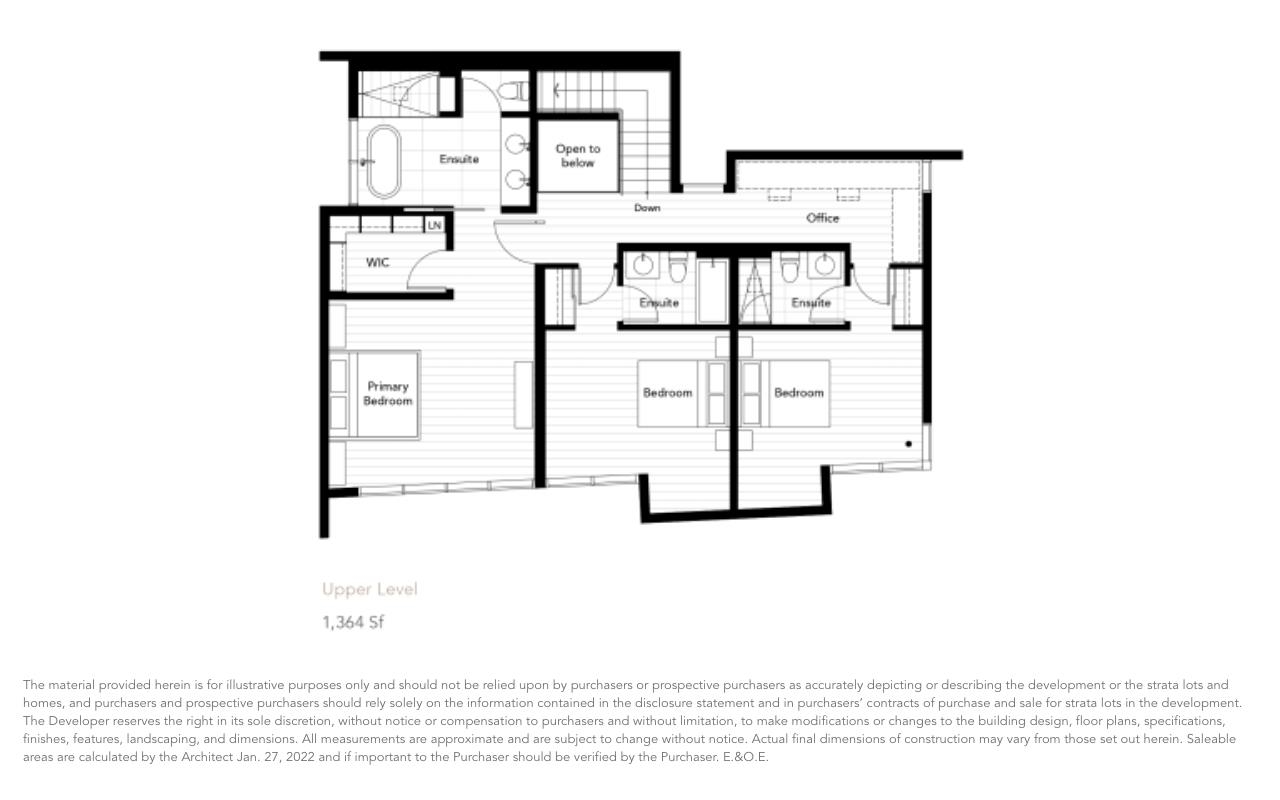- British Columbia
- West Vancouver
3261 Chippendale Rd
CAD$4,895,000
CAD$4,895,000 Asking price
3261 Chippendale RoadWest Vancouver, British Columbia, V0V0V0
Delisted · Expired ·
352(2)| 3689 sqft
Listing information last updated on Fri Feb 23 2024 04:56:56 GMT-0500 (Eastern Standard Time)

Open Map
Log in to view more information
Go To LoginSummary
IDR2819368
StatusExpired
Ownership TypeOther
Brokered ByEngel & Volkers Vancouver
TypeResidential House,Detached,Residential Detached
AgeConstructed Date: 2023
Lot Size88.25 * undefined Feet
Land Size9147.6 ft²
Square Footage3689 sqft
RoomsBed:3,Kitchen:1,Bath:5
Parking2 (2)
Maint Fee104.65 / Monthly
Detail
Building
Bathroom Total5
Bedrooms Total3
AppliancesWasher & Dryer,Dishwasher,Refrigerator
Basement DevelopmentFinished
Basement FeaturesUnknown
Basement TypeUnknown (Finished)
Constructed Date2023
Construction Style AttachmentDetached
Cooling TypeAir Conditioned
Fireplace PresentTrue
Fireplace Total1
FixtureDrapes/Window coverings
Heating FuelNatural gas
Heating TypeForced air,Heat Pump
Size Interior3689 sqft
TypeHouse
Outdoor AreaBalcny(s) Patio(s) Dck(s)
Floor Area Finished Main Floor1319
Floor Area Finished Total3689
Floor Area Finished Above Main1364
Floor Area Finished Blw Main1006
Legal DescriptionSTRATA LOT 1, PLAN EPS8014, DISTRICT LOT 888, GROUP 1, NEW WESTMINSTER LAND DISTRICT, TOGETHER WITH AN INTEREST IN THE COMMON PROPERTY IN PROPORTION TO THE UNIT ENTITLEMENT OF THE STRATA LOT AS SHOWN ON FORM V
Driveway FinishPaving Stone
Fireplaces1
Bath Ensuite Of Pieces26
Lot Size Square Ft9159
TypeHouse/Single Family
FoundationConcrete Perimeter
Titleto LandOther
Fireplace FueledbyNatural Gas
No Floor Levels3
Floor FinishHardwood,Tile
RoofTorch-On
Tot Unitsin Strata Plan10
ConstructionConcrete,Frame - Wood
SuiteNone
Exterior FinishConcrete,Fibre Cement Board
FlooringHardwood,Tile
Fireplaces Total1
Exterior FeaturesBalcony
Above Grade Finished Area2683
AppliancesWasher/Dryer,Washer,Dishwasher,Refrigerator,Range,Wine Cooler
Association AmenitiesManagement
Rooms Total14
Building Area Total3689
GarageYes
Main Level Bathrooms1
Patio And Porch FeaturesPatio,Deck
Fireplace FeaturesGas
Window FeaturesWindow Coverings
Lot FeaturesRecreation Nearby,Ski Hill Nearby
Basement
Basement AreaFully Finished
Land
Size Total9159 m2
Size Total Text9159 m2
Acreagetrue
AmenitiesRecreation,Ski hill
Size Irregular9159
Lot Size Square Meters850.9
Lot Size Hectares0.09
Lot Size Acres0.21
Parking
Parking AccessFront
Parking TypeGarage; Double
Parking FeaturesGarage Double,Front Access,Paver Block
Utilities
Tax Utilities IncludedNo
Water SupplyCity/Municipal
Features IncludedAir Conditioning,Drapes/Window Coverings,Dishwasher,Refrigerator,Pantry,Range Top,Security - Roughed In,Vacuum - Roughed In,Clothes Washer/Dryer,Wine Cooler
Fuel HeatingForced Air,Heat Pump,Natural Gas
Surrounding
Ammenities Near ByRecreation,Ski hill
Community FeaturesRentals Allowed With Restrictions
Exterior FeaturesBalcony
Road Surface TypePaved
View TypeView
Community FeaturesRentals Allowed With Restrictions
Other
Security FeaturesPrewired
Internet Entire Listing DisplayYes
Road Surface TypePaved
Interior FeaturesPantry,Central Vacuum Roughed In
SewerPublic Sewer,Sanitary Sewer,Storm Sewer
Pid031-610-986
Sewer TypeCity/Municipal
Gst IncludedNo
Site InfluencesPaved Road,Recreation Nearby,Ski Hill Nearby
Property DisclosureNo
By Law RestrictionsRentals Allwd w/Restrctns
Services ConnectedElectricity,Natural Gas,Sanitary Sewer,Storm Sewer,Water
Rain ScreenFull
View SpecifyOcean
Broker ReciprocityYes
Fixtures Rented LeasedNo
Maint Fee IncludesManagement
Prop Disclosure StatementBy Way of Disclosure Statement
BasementFinished
A/CAir Conditioning
HeatingForced Air,Heat Pump,Natural Gas
Level3
Remarks
Holistically designed by award winning West Coast Modern Architects, BattersbyHowat. This home offers the pinnacle of living in the architecturally significant community and Uplands. This 3 bed + family room, 4.5 bath home offers 3,659 Sq.Ft. of open living positioned to take in light and spectacular views. The skyline plan features signature BPP construction quality. Call today. E&OE
This representation is based in whole or in part on data generated by the Chilliwack District Real Estate Board, Fraser Valley Real Estate Board or Greater Vancouver REALTORS®, which assumes no responsibility for its accuracy.
Location
Province:
British Columbia
City:
West Vancouver
Community:
Cypress Park Estates
Room
Room
Level
Length
Width
Area
Foyer
Below
19.16
8.76
167.84
Family Room
Below
16.67
13.91
231.85
Laundry
Below
8.01
10.01
80.11
Living Room
Main
20.34
18.34
373.06
Dining Room
Main
20.08
10.76
216.07
Kitchen
Main
18.24
10.33
188.52
Pantry
Main
13.16
5.35
70.36
Bedroom
Above
14.01
15.49
216.94
Walk-In Closet
Above
5.84
8.83
51.54
Bedroom
Above
10.17
13.85
140.81
Walk-In Closet
Above
4.27
2.00
8.54
Bedroom
Above
10.01
13.85
138.54
Walk-In Closet
Above
4.27
2.00
8.54
Office
Above
6.27
27.99
175.37
Book Viewing
Your feedback has been submitted.
Submission Failed! Please check your input and try again or contact us

