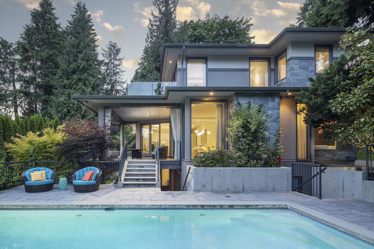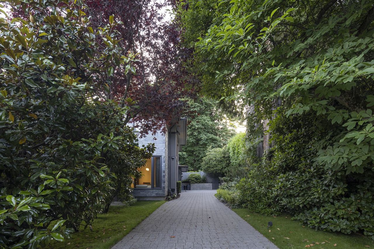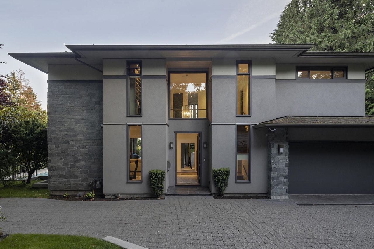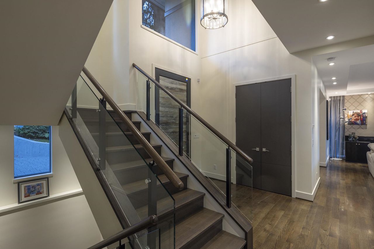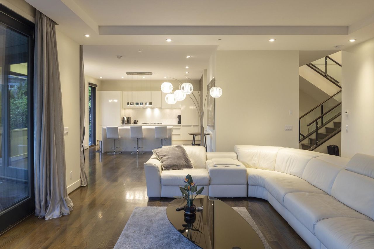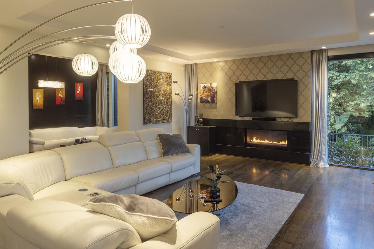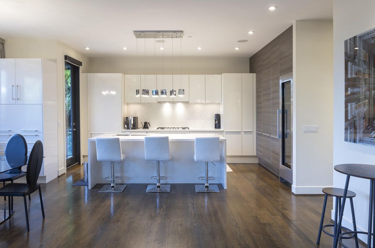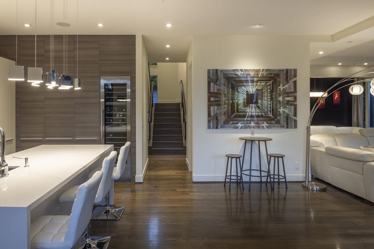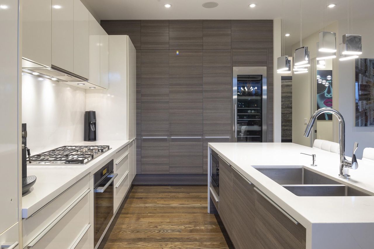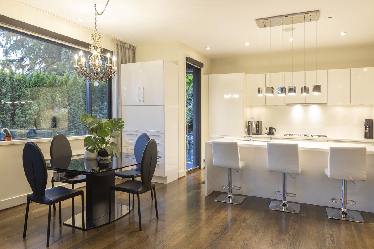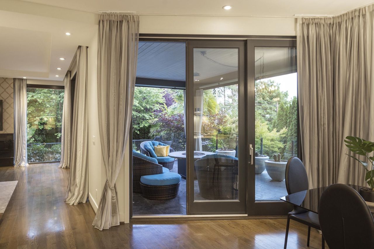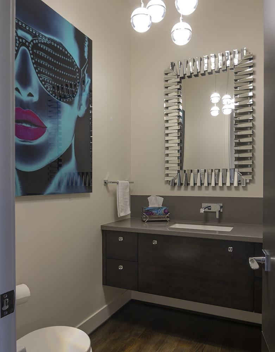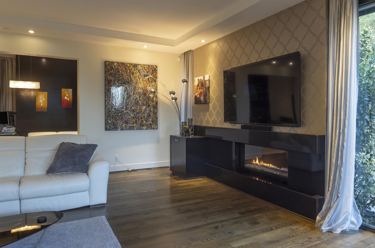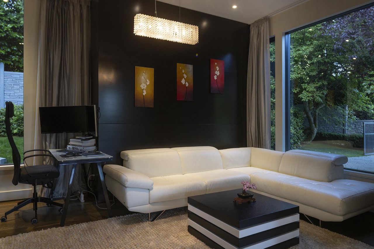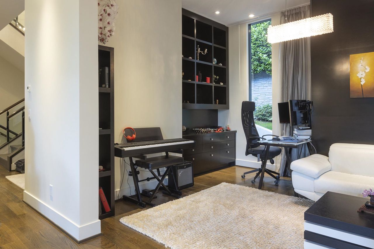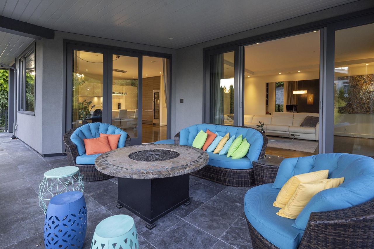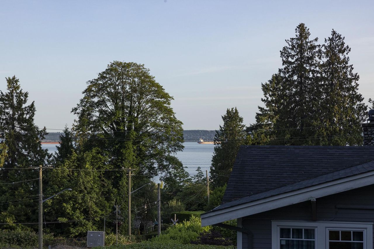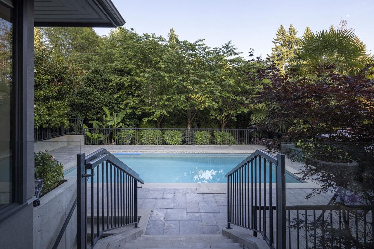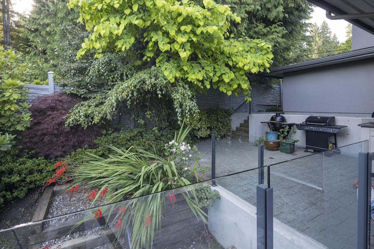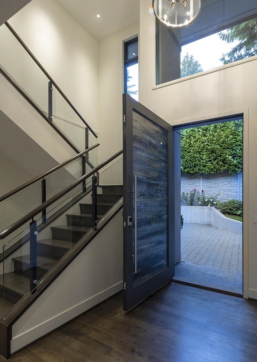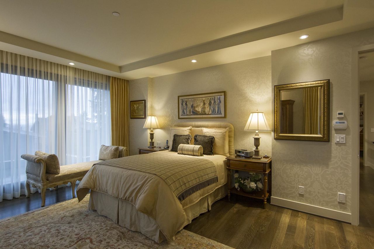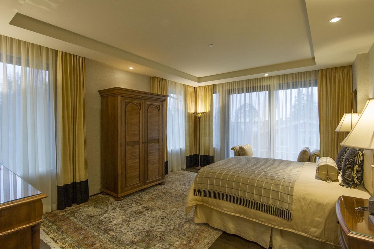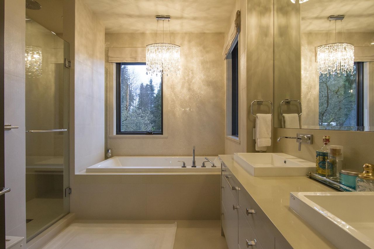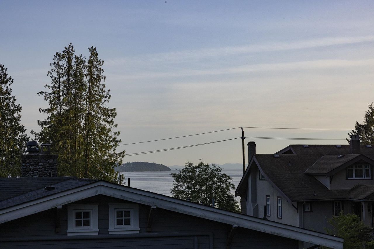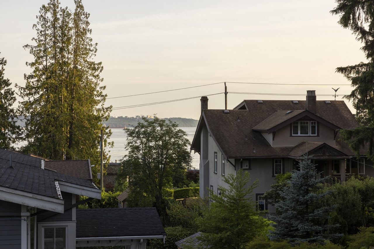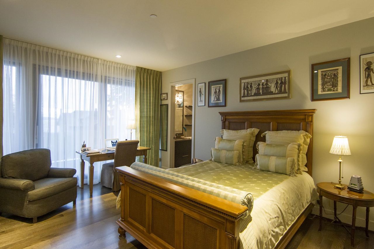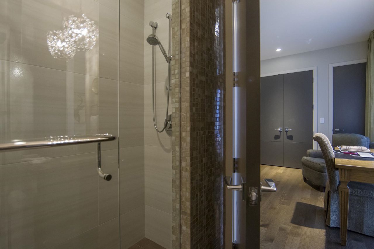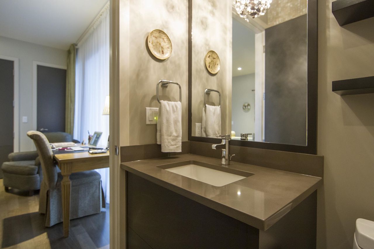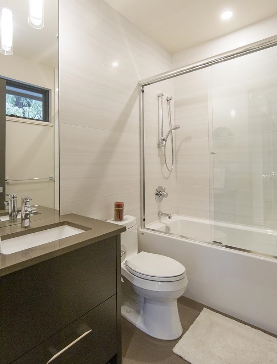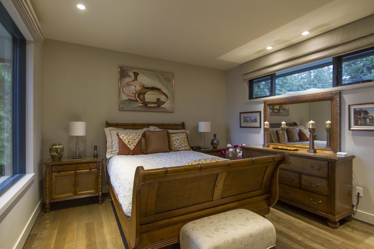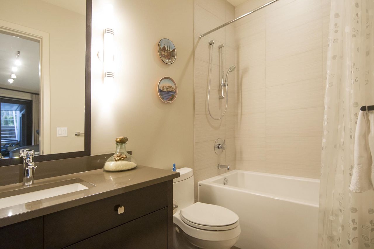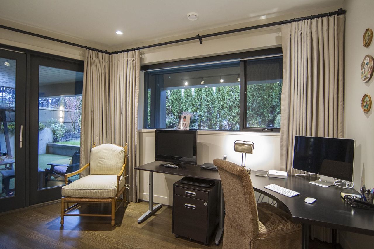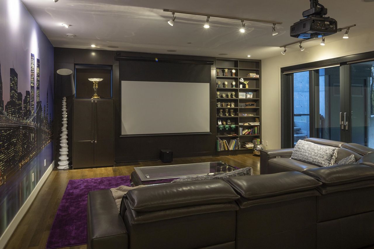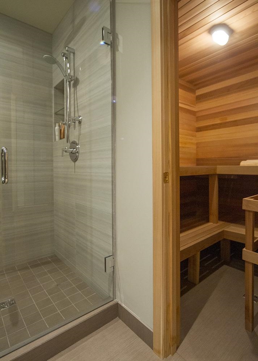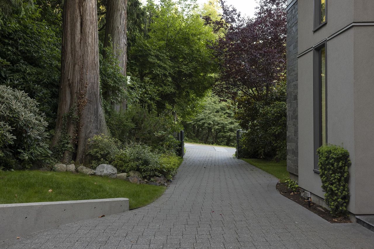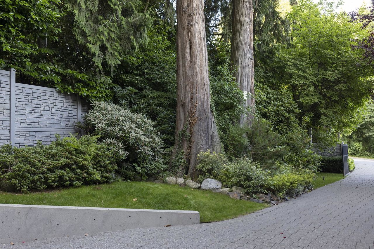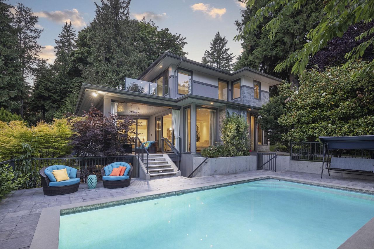- British Columbia
- West Vancouver
281 29th St
CAD$4,998,000
CAD$4,998,000 Asking price
281 29th StreetWest Vancouver, British Columbia, V7V4M5
Delisted · Terminated ·
472(2)| 4043 sqft
Listing information last updated on Tue Dec 12 2023 18:47:27 GMT-0500 (Eastern Standard Time)

Open Map
Log in to view more information
Go To LoginSummary
IDR2796219
StatusTerminated
Ownership TypeFreehold NonStrata
Brokered ByRE/MAX Lionel Lorence
TypeResidential House,Detached,Residential Detached
AgeConstructed Date: 2011
Lot Size100 * undefined Feet
Land Size10018.8 ft²
Square Footage4043 sqft
RoomsBed:4,Kitchen:1,Bath:7
Parking2 (2)
Virtual Tour
Detail
Building
Outdoor AreaBalcny(s) Patio(s) Dck(s)
Floor Area Finished Main Floor1383
Floor Area Finished Total4043
Floor Area Finished Above Main1141
Floor Area Finished Blw Main1519
Legal DescriptionLOT 1, BLOCK 15, PLAN VAP6020, DISTRICT LOT 556, GROUP 1, NEW WESTMINSTER LAND DISTRICT
Fireplaces1
Bath Ensuite Of Pieces17
Lot Size Square Ft10000
TypeHouse/Single Family
FoundationConcrete Perimeter
Titleto LandFreehold NonStrata
Fireplace FueledbyNatural Gas
No Floor Levels3
Floor FinishHardwood,Tile
RoofAsphalt
ConstructionFrame - Wood
SuiteNone
Exterior FinishStucco
FlooringHardwood,Tile
Fireplaces Total1
Exterior FeaturesGarden,Balcony,Private Yard
Above Grade Finished Area2524
AppliancesWasher/Dryer,Dishwasher,Disposal,Refrigerator,Cooktop
Association AmenitiesSauna/Steam Room
Rooms Total15
Building Area Total4043
GarageYes
Main Level Bathrooms1
Patio And Porch FeaturesPatio,Deck
Fireplace FeaturesGas
Lot FeaturesCentral Location,Private,Recreation Nearby,Ski Hill Nearby
Basement
Basement AreaFully Finished
Land
Lot Size Square Meters929.03
Lot Size Hectares0.09
Lot Size Acres0.23
Directional Exp Rear YardSouth
Parking
Parking AccessFront
Parking TypeGarage; Double
Out Bldgs Garage Size21'3 x 19'10
Parking FeaturesGarage Double,Front Access,Garage Door Opener
Utilities
Tax Utilities IncludedNo
Water SupplyCity/Municipal
Features IncludedClthWsh/Dryr/Frdg/Stve/DW,Disposal - Waste,Garage Door Opener,Heat Recov. Vent.,Security System,Smoke Alarm,Sprinkler - Inground,Swimming Pool Equip.
Fuel HeatingHot Water,Natural Gas,Radiant
Surrounding
Distto School School Bus1 block
Community FeaturesShopping Nearby
Distanceto Pub Rapid Tr1 block
Other
Security FeaturesSecurity System,Smoke Detector(s)
Internet Entire Listing DisplayYes
Pid011-012-943
Cancel Effective Date2023-12-12
Gst IncludedNo
Site InfluencesCentral Location,Private Setting,Private Yard,Recreation Nearby,Shopping Nearby,Ski Hill Nearby
Property DisclosureYes
Services ConnectedWater
View SpecifyOcean Views!
Broker ReciprocityYes
Fixtures RemovedNo
Fixtures Rented LeasedNo
BasementFinished
PoolOutdoor Pool
HeatingHot Water,Natural Gas,Radiant
Level2
ExposureS
Remarks
Set in the highly sought after Altamont neighbourhood sits a 10,000 sq ft custom built 3 level 4,000 sq ft estate beyond your wildest dreams in the illustrious West Bay Catchment area. This 4 bedroom, grandeur residence built by Bradner Homes Ltd exudes the utmost quality, high end finishes, craftsmanship, custom millwork, attn to detail throughout. Masterfully executive open plan concept, awe inspiring gourmet chef's style kitchen with Quartz countertops, Miele appliances, & Poggenpohl cabinets opening out to a large, covered lanai overlooking a gleaming outdoor pool. The ultimate lifestyle, captivating beauty with luxury & privacy. Meticulously manicured & landscaped gardens, steps to Altamont Beach.
This representation is based in whole or in part on data generated by the Chilliwack District Real Estate Board, Fraser Valley Real Estate Board or Greater Vancouver REALTORS®, which assumes no responsibility for its accuracy.
Location
Province:
British Columbia
City:
West Vancouver
Community:
Altamont
Room
Room
Level
Length
Width
Area
Living Room
Main
18.08
20.93
378.39
Kitchen
Main
9.09
16.24
147.59
Family Room
Main
11.84
19.42
230.04
Dining Room
Main
9.15
14.99
137.24
Foyer
Main
7.25
11.75
85.16
Primary Bedroom
Above
13.85
17.65
244.38
Walk-In Closet
Above
7.35
7.41
54.49
Bedroom
Above
12.40
15.75
195.30
Bedroom
Above
12.24
12.76
156.18
Recreation Room
Below
18.08
21.92
396.19
Bedroom
Below
13.58
16.99
230.83
Walk-In Closet
Below
5.09
5.41
27.53
Laundry
Below
7.15
7.68
54.91
Sauna
Below
5.51
6.00
33.09
Storage
Below
9.51
9.84
93.65
School Info
Private SchoolsK-3 Grades Only
West Bay Elementary
3175 Thompson Pl, West Vancouver1 km
ElementaryEnglish
8-12 Grades Only
Rockridge Secondary
5350 Headland Dr, West Vancouver4.523 km
SecondaryEnglish
Book Viewing
Your feedback has been submitted.
Submission Failed! Please check your input and try again or contact us


