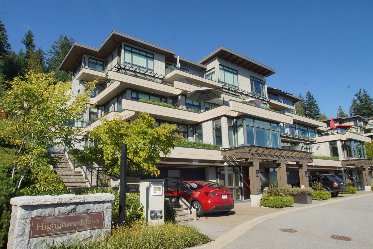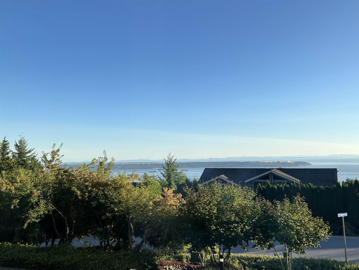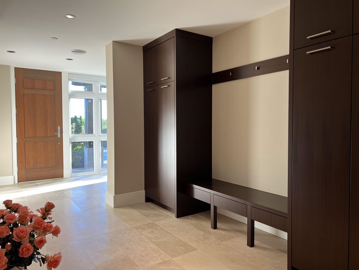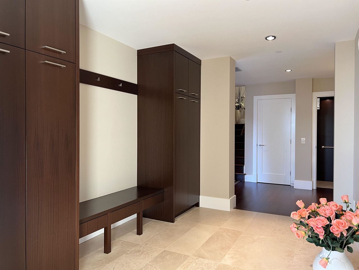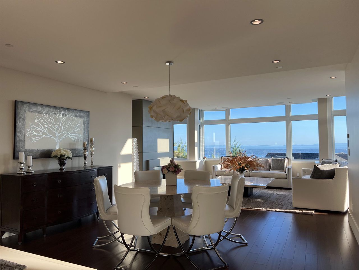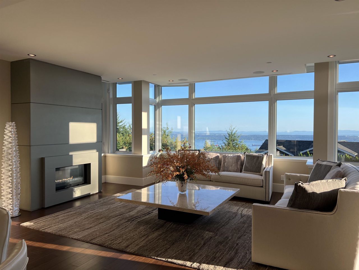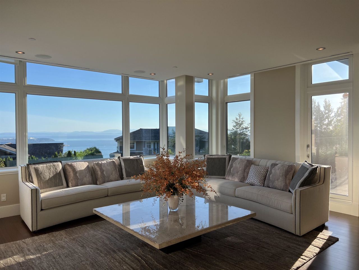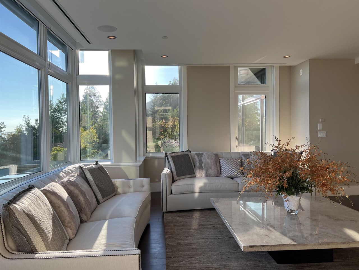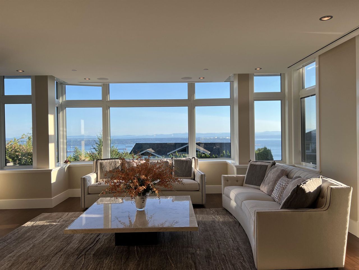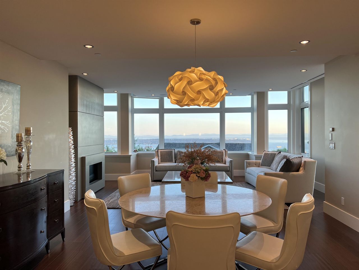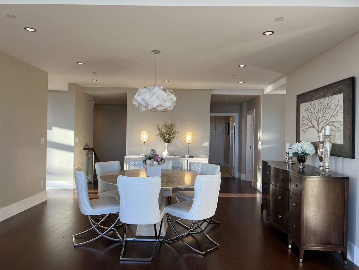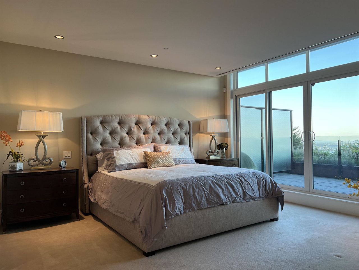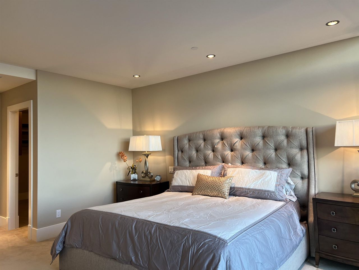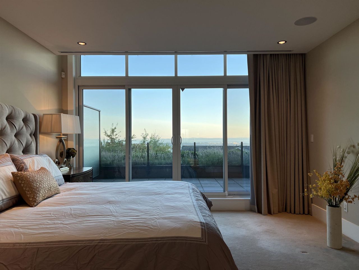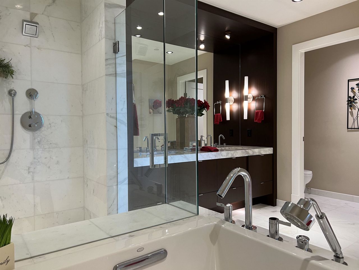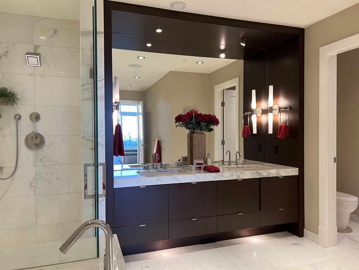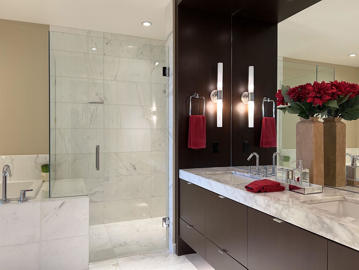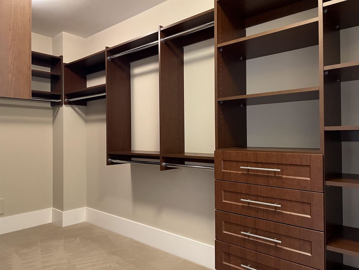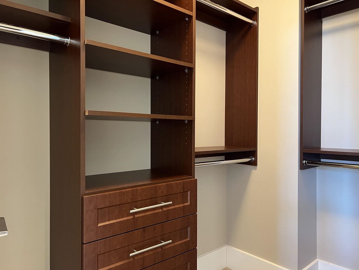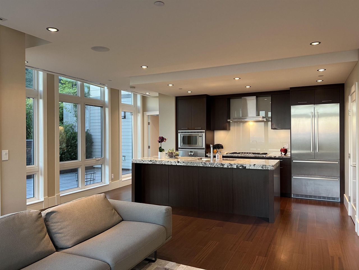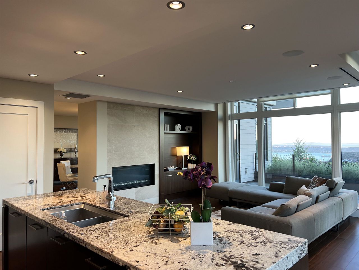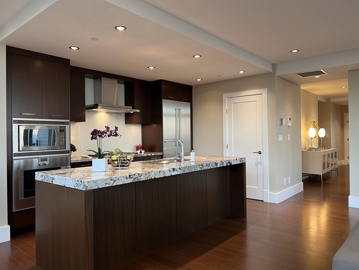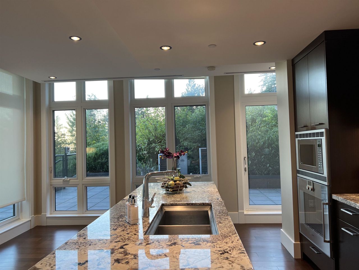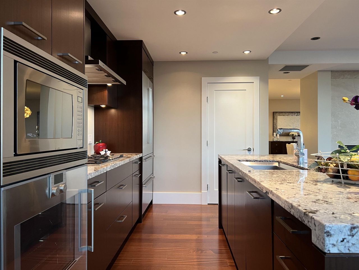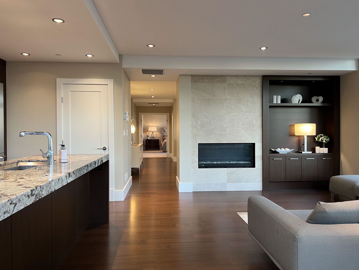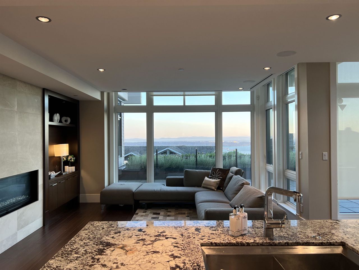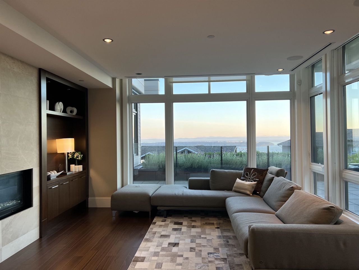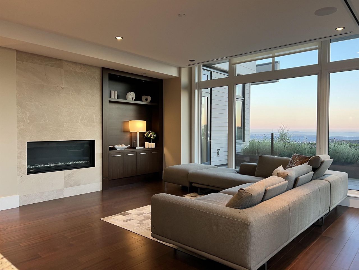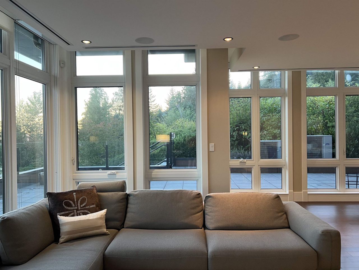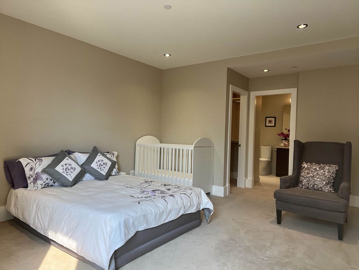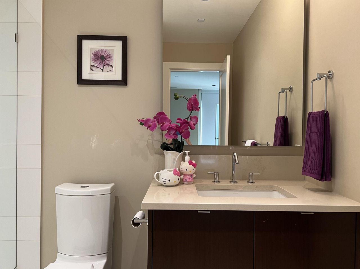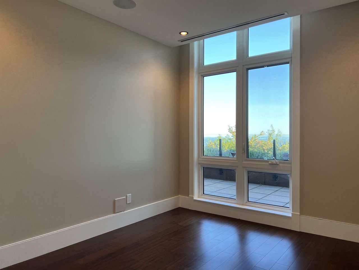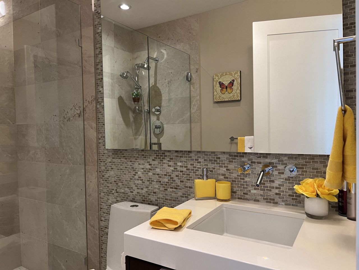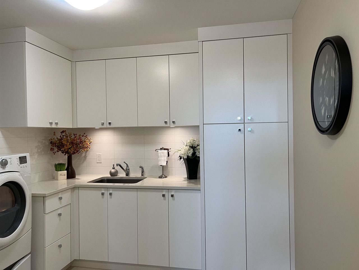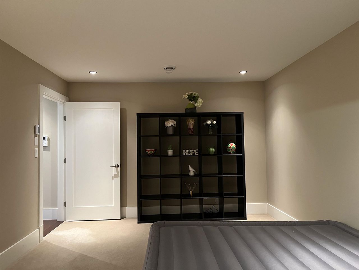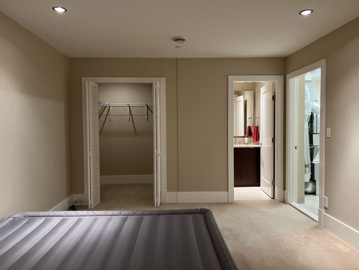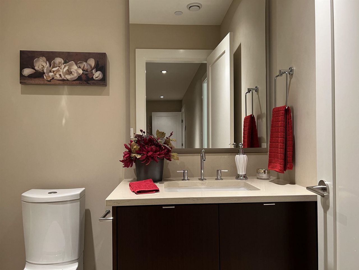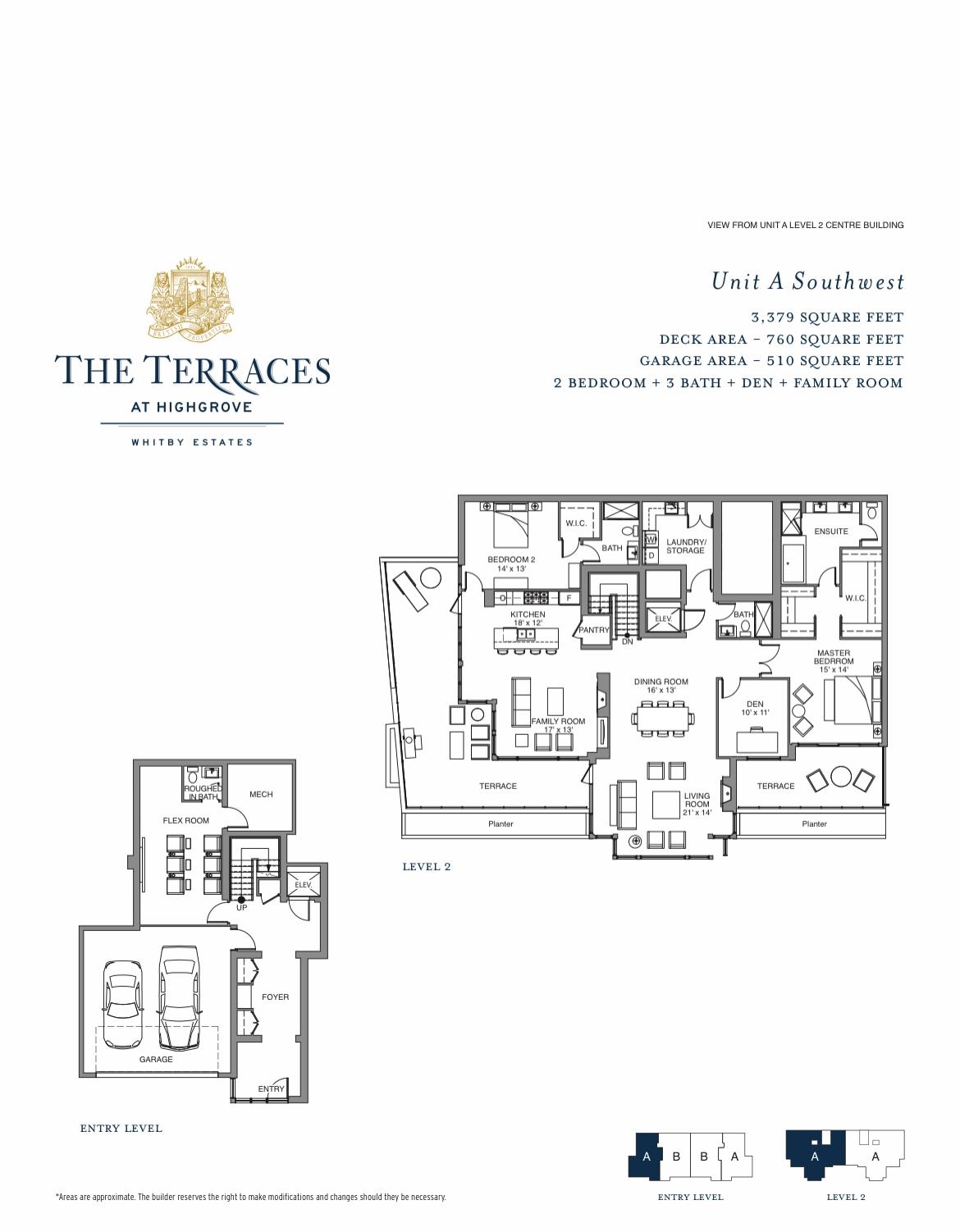- British Columbia
- West Vancouver
2559 Highgrove Mews
CAD$3,688,000
CAD$3,688,000 Asking price
2559 Highgrove MewsWest Vancouver, British Columbia, V7S0A4
Delisted · Terminated ·
342(2)| 3391 sqft
Listing information last updated on Fri Oct 25 2024 00:17:49 GMT-0400 (Eastern Daylight Time)

Open Map
Log in to view more information
Go To LoginSummary
IDR2814991
StatusTerminated
Ownership TypeFreehold Strata
Brokered ByPacific Evergreen Realty Ltd.
TypeResidential Townhouse,Attached,Residential Attached
AgeConstructed Date: 2014
Square Footage3391 sqft
RoomsBed:3,Kitchen:1,Bath:4
Parking2 (2)
Maint Fee1665.32 / Monthly
Virtual Tour
Detail
Building
Bathroom Total4
Bedrooms Total3
AmenitiesLaundry - In Suite
AppliancesAll,Oven - Built-In
Architectural Style2 Level
Constructed Date2014
Cooling TypeAir Conditioned
Fireplace PresentFalse
Heating FuelNatural gas
Heating TypeForced air,Heat Pump
Size Interior3391 sqft
TypeRow / Townhouse
Outdoor AreaBalcny(s) Patio(s) Dck(s)
Floor Area Finished Main Floor883
Floor Area Finished Total3391
Floor Area Finished Above Main2508
Legal DescriptionSTRATA LOT 1, PLAN EPS1831, DISTRICT LOT 793, GROUP 1, NEW WESTMINSTER LAND DISTRICT, TOGETHER WITH AN INTEREST IN THE COMMON PROPERTY IN PROPORTION TO THE UNIT ENTITLEMENT OF THE STRATA LOT AS SHOWN ON FORM 1 OR V, AS APPROPRIATE
Fireplaces2
Bath Ensuite Of Pieces16
TypeTownhouse
FoundationConcrete Perimeter
LockerNo
Unitsin Development18
Titleto LandFreehold Strata
Fireplace FueledbyGas - Natural
No Floor Levels2
Floor FinishHardwood,Tile,Carpet
RoofMetal,Other
Tot Unitsin Strata Plan18
ConstructionConcrete
Storeysin Building5
SuiteNone
Exterior FinishConcrete,Glass,Stone
FlooringHardwood,Tile,Carpet
Fireplaces Total2
Exterior FeaturesBalcony
Above Grade Finished Area3391
AppliancesWasher/Dryer,Dishwasher,Refrigerator,Cooktop,Oven
Stories Total5
Association AmenitiesTrash,Maintenance Grounds,Management,Other,Sewer,Snow Removal,Water
Rooms Total11
Building Area Total3391
GarageYes
Patio And Porch FeaturesPatio,Deck
Fireplace FeaturesInsert,Gas
Lot FeaturesCul-De-Sac,Greenbelt,Ski Hill Nearby
Basement
Basement AreaNone
Land
Size Total0
Size Total Text0
Acreagefalse
AmenitiesSki hill
Size Irregular0
Parking
Parking AccessFront
Parking TypeGarage; Double
Parking FeaturesGarage Double,Front Access,Garage Door Opener
Utilities
Tax Utilities IncludedNo
Water SupplyCity/Municipal
Features IncludedClthWsh/Dryr/Frdg/Stve/DW,Fireplace Insert,Garage Door Opener,Oven - Built In
Fuel HeatingForced Air,Heat Pump,Natural Gas
Surrounding
Ammenities Near BySki hill
Community FeaturesPets Allowed,Rentals Allowed With Restrictions
Exterior FeaturesBalcony
View TypeView
Community FeaturesPets Allowed,Rentals Allowed With Restrictions
Other
Accessibility FeaturesWheelchair Access
FeaturesCul-de-sac,Elevator,Wheelchair access
Laundry FeaturesIn Unit
AssociationYes
Internet Entire Listing DisplayYes
Interior FeaturesElevator
SewerPublic Sewer,Storm Sewer
Accessibility FeaturesWheelchair Access
Pid029-217-776
Sewer TypeCity/Municipal
Cancel Effective Date2023-12-03
Site InfluencesCul-de-Sac,Greenbelt,Ski Hill Nearby
Property DisclosureYes
Services ConnectedElectricity,Natural Gas,Storm Sewer,Water
View SpecifyUNOBSTRUCTED OCEAN, PARK, CITY
Broker ReciprocityYes
Fixtures Rented LeasedNo
Mgmt Co NameFIRST SERVICE RESIDENTIAL
Mgmt Co Phone604-683-8900
Maint Fee IncludesGarbage Pickup,Gardening,Management,Other,Sewer,Snow removal,Water
BasementNone
A/CCentral Air
HeatingForced Air,Heat Pump,Natural Gas
Level2
ExposureSW
Remarks
With A/C and Elevator. Very well kept by sellers! Breathtaking panorama view of ocean, bridge, & islands. A state of art masterpiece by British Pacific homes. This beautiful well-planned home offers luxury living, total 2bdrm+Den (can be 3rd bdrm but no closet)+3.5 baths: 2 big ensuite bdrms on main level, Ground level with Rec-room with half bathroom and big closet. fully equipped home, super thick & large granite countertops in open kitchen & wok kitchen. African Sapele engineering hardwood floor, wool carpet, maple cabinets, A/C, radiant heat, HRV, Elevator, security system. Natural stone external wall, gorgeous deck. Close to Mulgrave & Collingwood School. Idea for downsize/senior or who likes travelling!! or having child in private schools near by!!
This representation is based in whole or in part on data generated by the Chilliwack District Real Estate Board, Fraser Valley Real Estate Board or Greater Vancouver REALTORS®, which assumes no responsibility for its accuracy.
Location
Province:
British Columbia
City:
West Vancouver
Community:
Whitby Estates
Room
Room
Level
Length
Width
Area
Living Room
Above
14.01
21.00
294.16
Dining Room
Above
12.99
16.01
208.01
Kitchen
Above
12.01
18.01
216.28
Family Room
Above
0.00
0.00
0.00
Eating Area
Above
0.00
0.00
0.00
Primary Bedroom
Above
14.01
14.99
210.05
Bedroom
Above
12.99
14.01
182.01
Bedroom
Above
10.01
10.99
109.98
Recreation Room
Main
12.99
16.99
220.80
Dressing Room
Main
0.00
0.00
0.00
Foyer
Main
8.01
8.99
71.96
School Info
Private SchoolsK-7 Grades Only
Irwin Park Elementary
2455 Haywood Ave, West Vancouver1.775 km
ElementaryMiddleEnglish
8-12 Grades Only
West Vancouver Secondary
1750 Mathers Ave, West Vancouver2.219 km
SecondaryEnglish
Book Viewing
Your feedback has been submitted.
Submission Failed! Please check your input and try again or contact us

