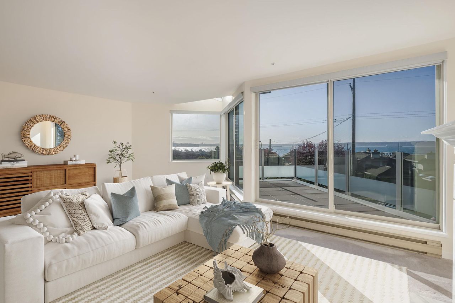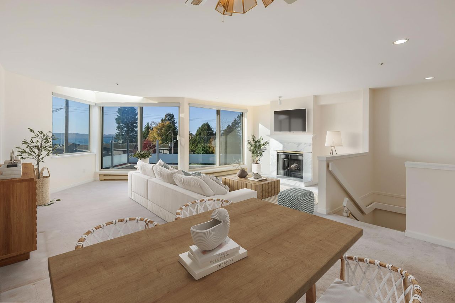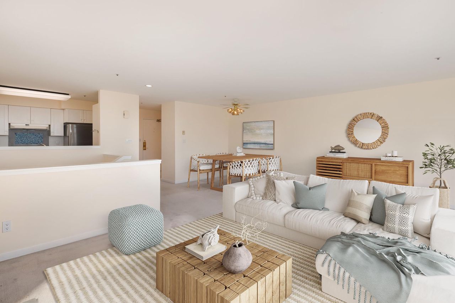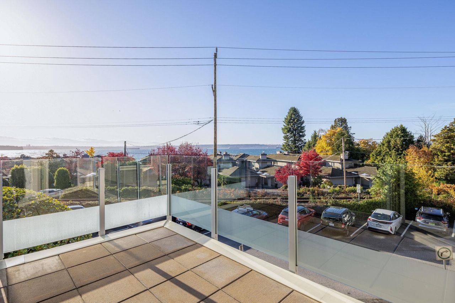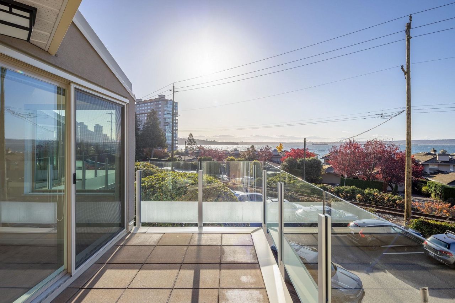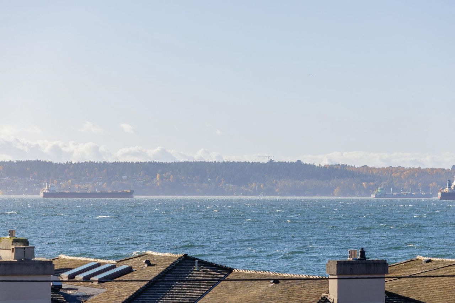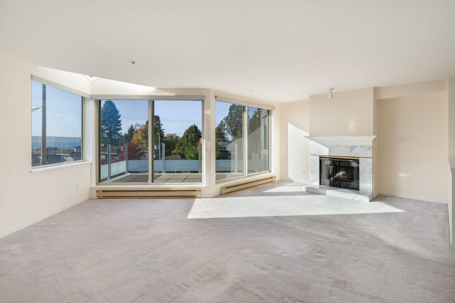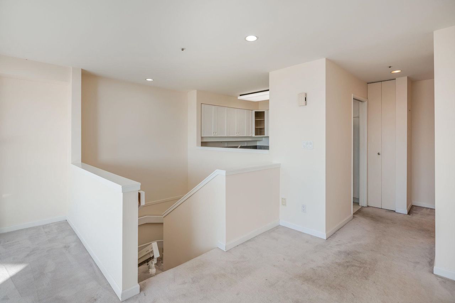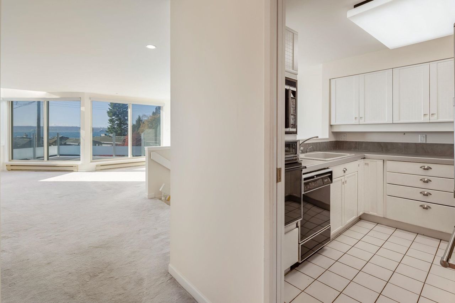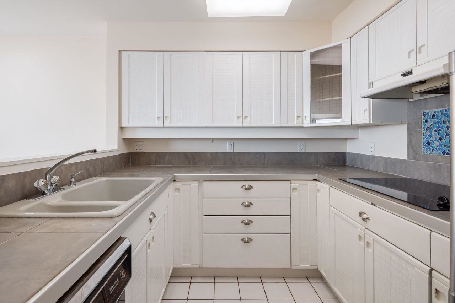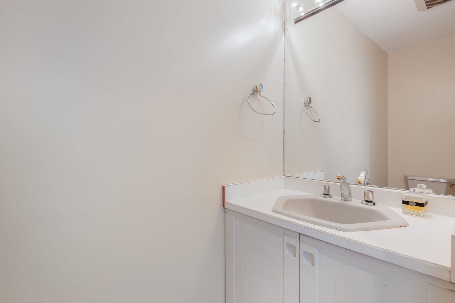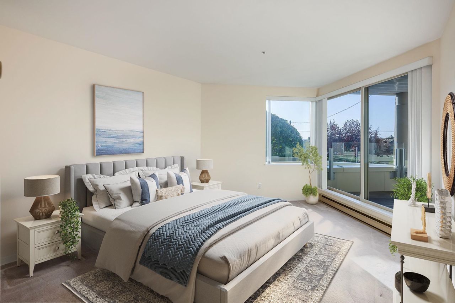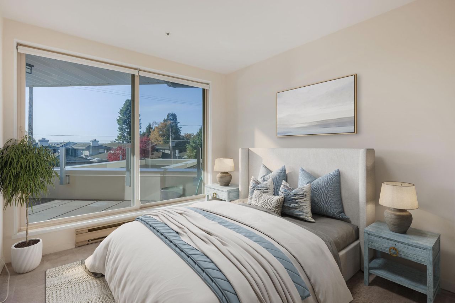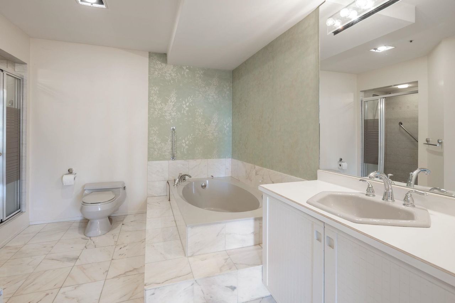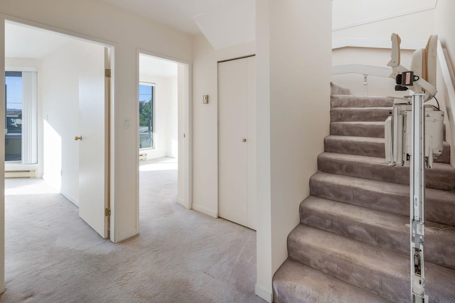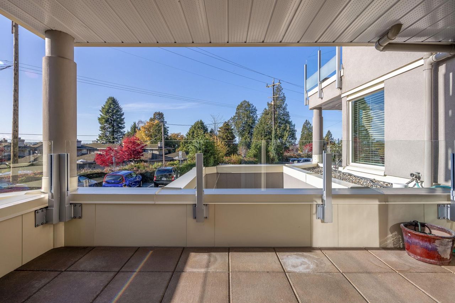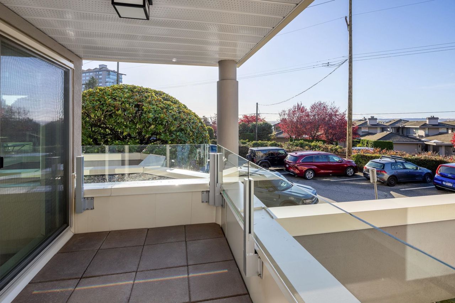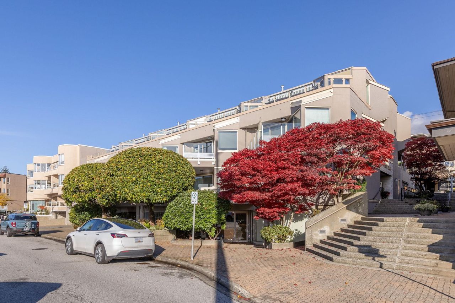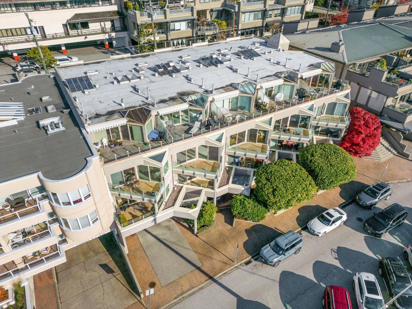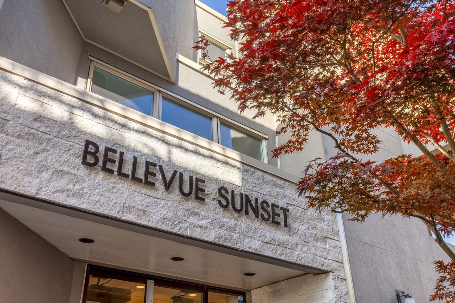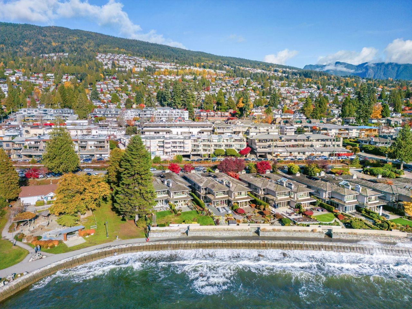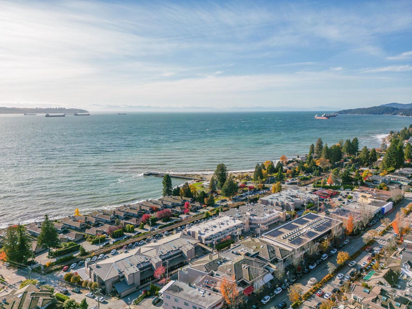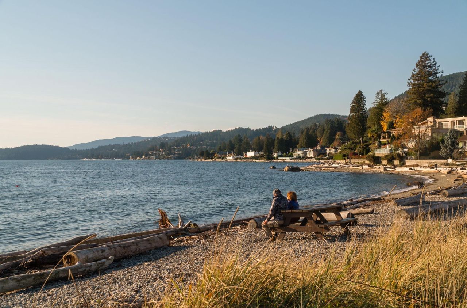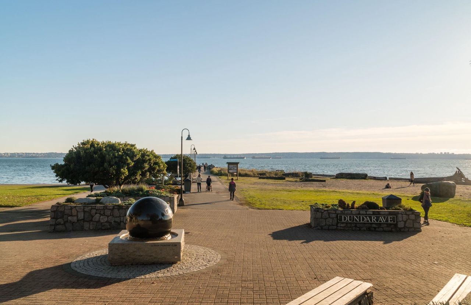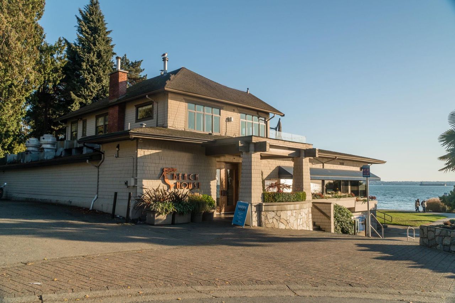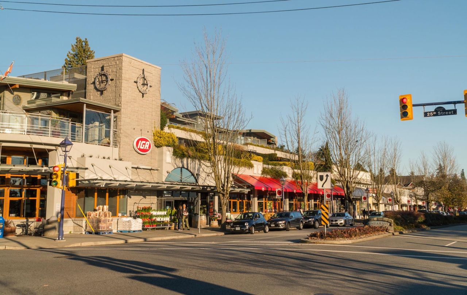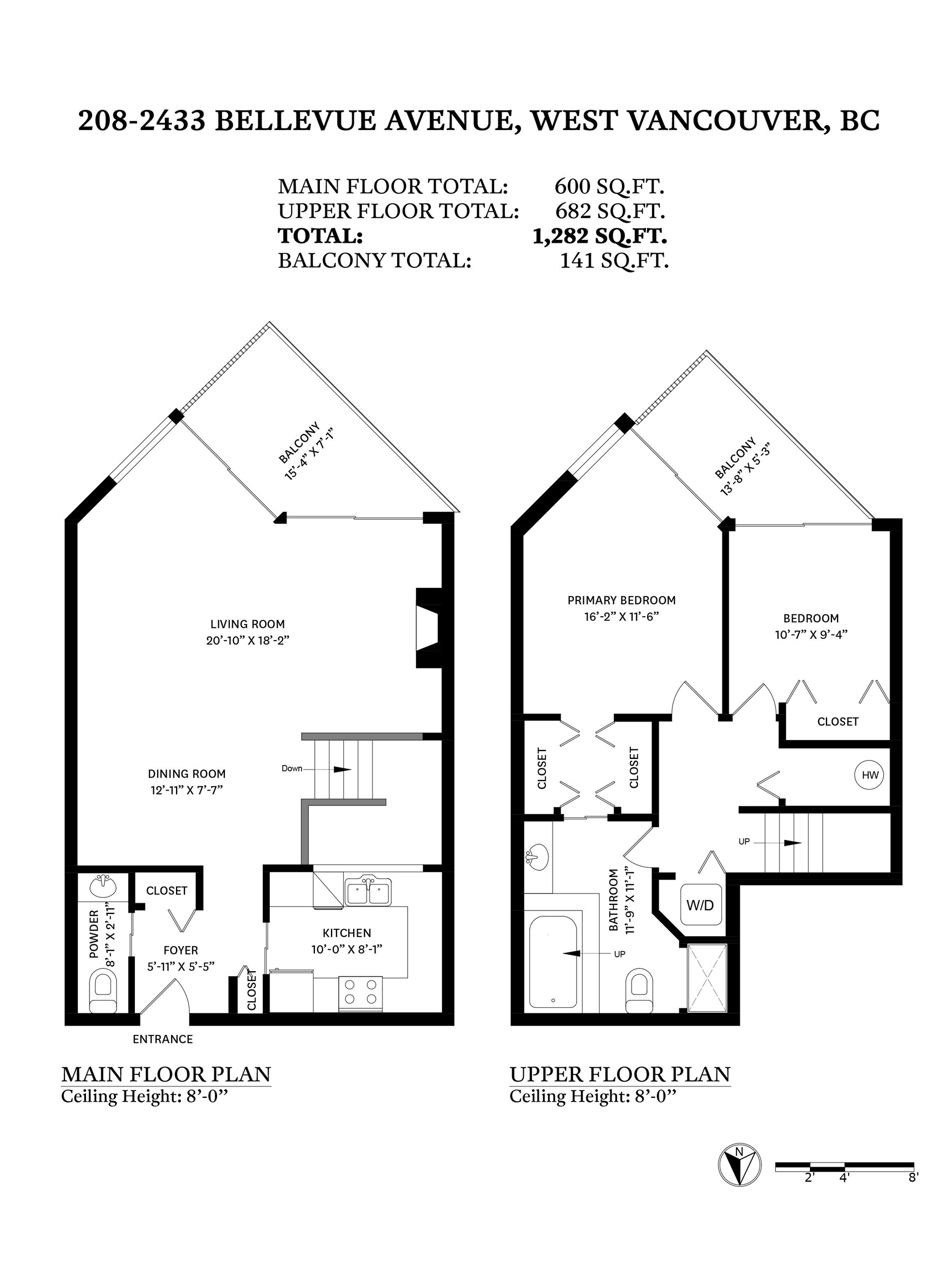- British Columbia
- West Vancouver
2433 Bellevue Ave
CAD$1,499,000
CAD$1,499,000 Asking price
208 2433 Bellevue AvenueWest Vancouver, British Columbia, V7V1E1
Delisted · Terminated ·
222| 1282 sqft
Listing information last updated on Fri Oct 25 2024 15:02:51 GMT-0400 (Eastern Daylight Time)

Open Map
Log in to view more information
Go To LoginSummary
IDR2832088
StatusTerminated
Ownership TypeFreehold Strata
Brokered ByRennie & Associates Realty Ltd.
TypeResidential Apartment,Multi Family,Residential Attached
AgeConstructed Date: 1987
Square Footage1282 sqft
RoomsBed:2,Kitchen:1,Bath:2
Parking2 (2)
Maint Fee870.59 / Monthly
Virtual Tour
Detail
Building
Bathroom Total2
Bedrooms Total2
AmenitiesLaundry - In Suite
AppliancesAll
Architectural Style2 Level
Constructed Date1987
Fireplace PresentFalse
FixtureDrapes/Window coverings
Heating FuelElectric,Natural gas
Heating TypeBaseboard heaters
Size Interior1282 sqft
TypeApartment
Outdoor AreaBalcny(s) Patio(s) Dck(s)
Floor Area Finished Main Floor600
Floor Area Finished Total1282
Floor Area Finished Above Main682
Legal DescriptionSTRATA LOT 11, PLAN VAS1793, DISTRICT LOT 555, GROUP 1, NEW WESTMINSTER LAND DISTRICT, TOGETHER WITH AN INTEREST IN THE COMMON PROPERTY IN PROPORTION TO THE UNIT ENTITLEMENT OF THE STRATA LOT AS SHOWN ON FORM 1
Fireplaces1
TypeApartment/Condo
FoundationConcrete Perimeter
LockerYes
Unitsin Development19
Titleto LandFreehold Strata
Fireplace FueledbyGas - Natural
No Floor Levels2
Floor FinishCarpet
RoofOther
Tot Unitsin Strata Plan19
ConstructionFrame - Wood
Storeysin Building3
Exterior FinishStucco
FlooringCarpet
Fireplaces Total1
Exterior FeaturesBalcony
Above Grade Finished Area1282
AppliancesWasher/Dryer,Dishwasher,Refrigerator,Cooktop,Microwave
Stories Total3
Association AmenitiesTrash,Gas,Management,Sewer,Water
Rooms Total8
Building Area Total1282
GarageYes
Main Level Bathrooms1
Patio And Porch FeaturesPatio,Deck
Fireplace FeaturesGas
Window FeaturesWindow Coverings
Lot FeaturesCentral Location,Recreation Nearby,Ski Hill Nearby
Basement
Basement AreaNone
Land
Size Total0
Size Total Text0
Acreagefalse
AmenitiesRecreation,Shopping,Ski hill
Size Irregular0
Parking
Parking TypeGarage; Underground
Parking FeaturesUnderground
Utilities
Water SupplyCity/Municipal
Features IncludedClthWsh/Dryr/Frdg/Stve/DW,Drapes/Window Coverings,Microwave
Fuel HeatingBaseboard,Electric,Natural Gas
Surrounding
Ammenities Near ByRecreation,Shopping,Ski hill
Community FeaturesShopping Nearby
Exterior FeaturesBalcony
View TypeView
Community FeaturesShopping Nearby
Distanceto Pub Rapid Tr1/2 block
Other
FeaturesCentral location,Elevator
Laundry FeaturesIn Unit
AssociationYes
Internet Entire Listing DisplayYes
Interior FeaturesElevator,Storage
SewerPublic Sewer,Sanitary Sewer,Storm Sewer
Pid005-691-141
Sewer TypeCity/Municipal
Cancel Effective Date2024-01-15
Site InfluencesCentral Location,Recreation Nearby,Shopping Nearby,Ski Hill Nearby,Waterfront Property
Property DisclosureNo
Services ConnectedElectricity,Natural Gas,Sanitary Sewer,Storm Sewer,Water
View Specifyocean
Broker ReciprocityYes
Mgmt Co NameC&C
Mgmt Co Phone604-987-9040
Maint Fee IncludesGarbage Pickup,Gas,Management,Sewer,Water
Prop Disclosure StatementEstate Sale- sold as is, where is
BasementNone
HeatingBaseboard,Electric,Natural Gas
Level2
Unit No.208
Remarks
Welcome to the Bellevue Sunset! A boutique low rise building in the heart of Dundarave Village. This south-facing home features spectacular close-in Ocean views and is located just steps to the Beach, Seawall, and shops and restaurants in Dundarave Village. Exceptionally rare 2-level 2-bed 2-bath condo with 2 side-by-side parking stalls. The unit features 2 patios, gas fireplace, skylight, plenty of insuite storage and large storage locker. Very well-maintained building with a proactive strata, many updates, and $190,000+ in the Contingency Fund. Rentals & bbqs allowed. No pets. First time on the market in 21 years! Bring your designers touch and transform this once in a lifetime opportunity. Property Video: https://rb.gy/9625fx
This representation is based in whole or in part on data generated by the Chilliwack District Real Estate Board, Fraser Valley Real Estate Board or Greater Vancouver REALTORS®, which assumes no responsibility for its accuracy.
Location
Province:
British Columbia
City:
West Vancouver
Community:
Dundarave
Room
Room
Level
Length
Width
Area
Foyer
Main
5.41
5.91
31.97
Dining Room
Main
7.58
12.07
91.50
Living Room
Main
18.18
20.83
378.66
Kitchen
Main
8.07
10.01
80.76
Patio
Main
7.09
15.32
108.58
Bedroom
Main
11.52
16.17
186.26
Bedroom
Below
9.32
10.60
98.74
Patio
Main
5.25
13.68
71.82
School Info
Private SchoolsK-7 Grades Only
Irwin Park Elementary
2455 Haywood Ave, West Vancouver0.189 km
ElementaryMiddleEnglish
8-12 Grades Only
West Vancouver Secondary
1750 Mathers Ave, West Vancouver1.444 km
SecondaryEnglish
Book Viewing
Your feedback has been submitted.
Submission Failed! Please check your input and try again or contact us

