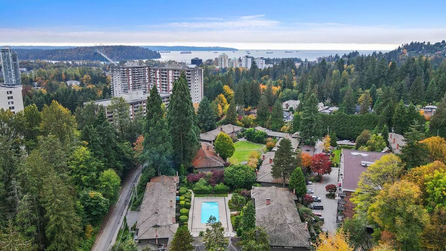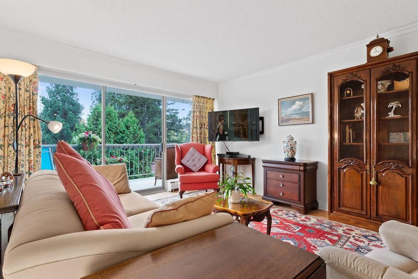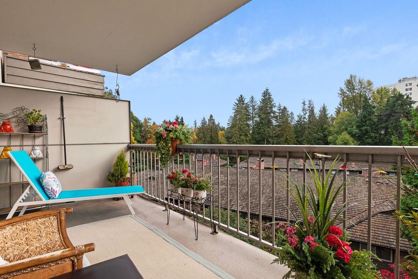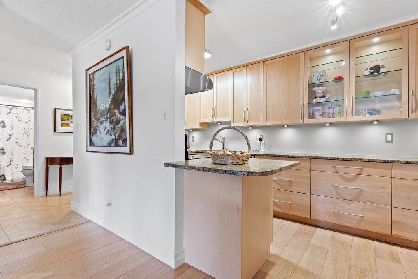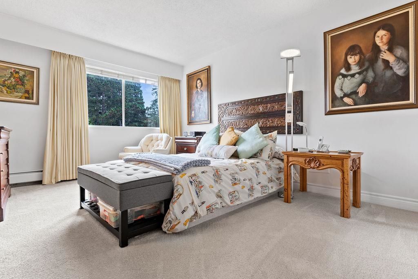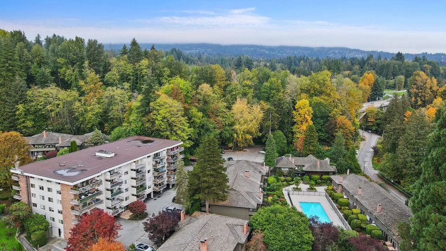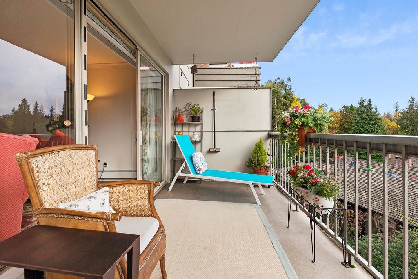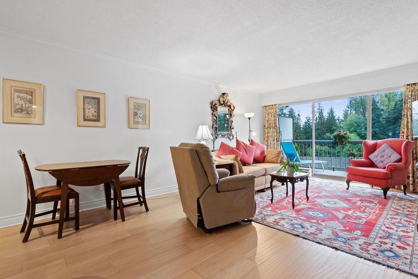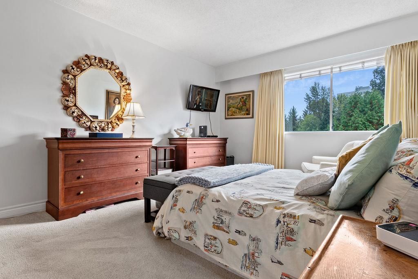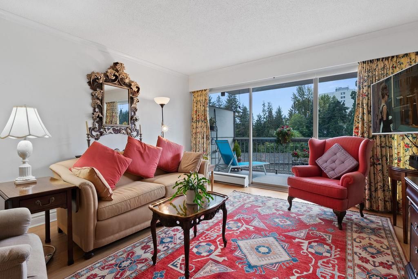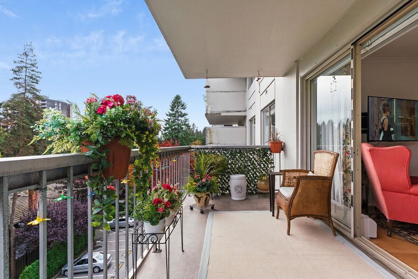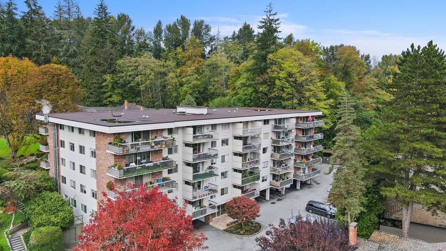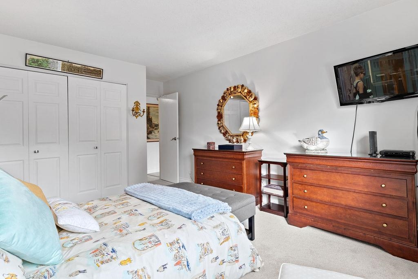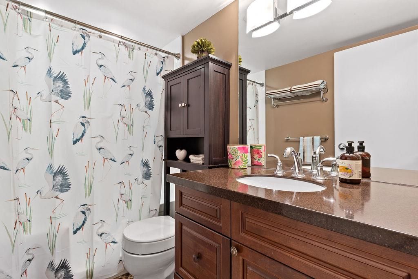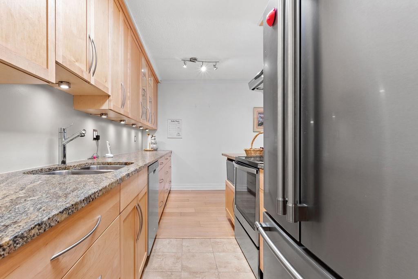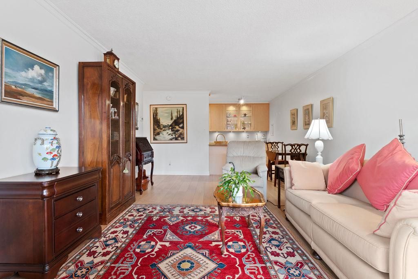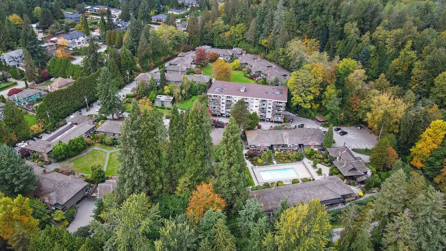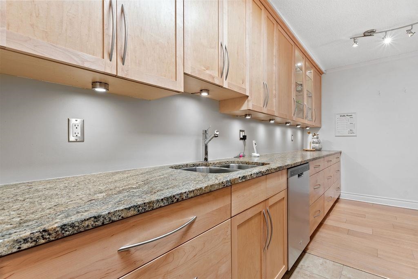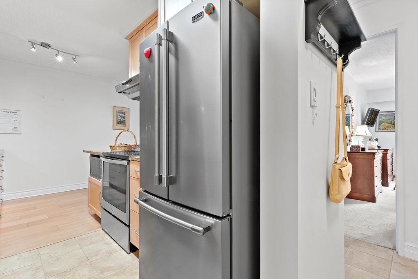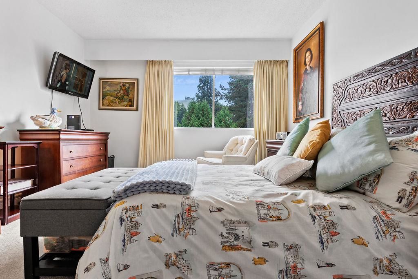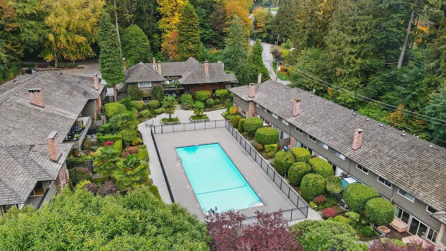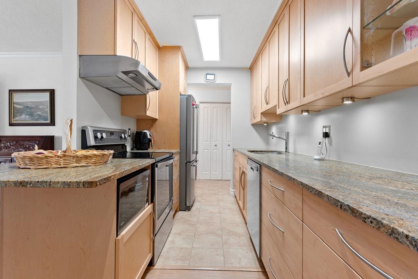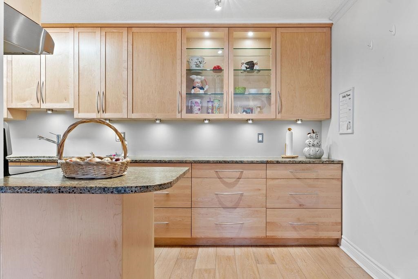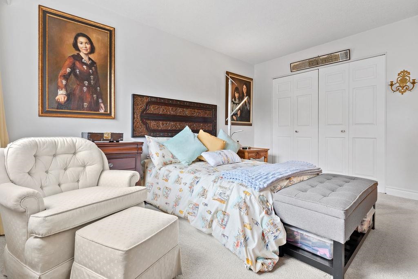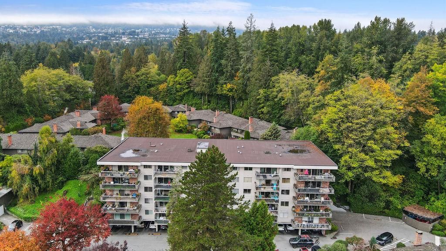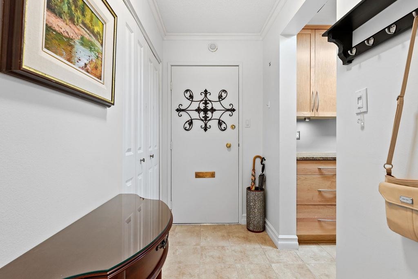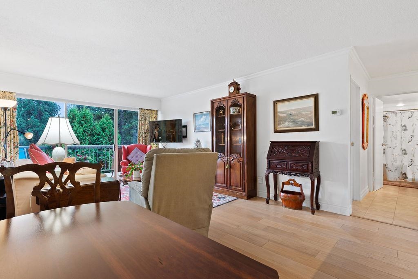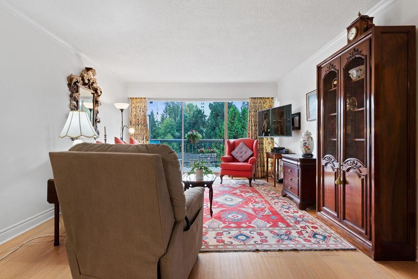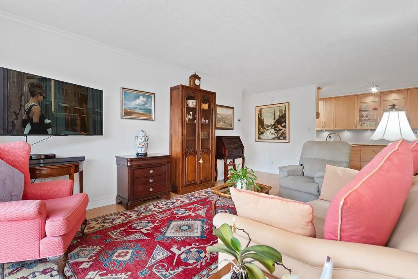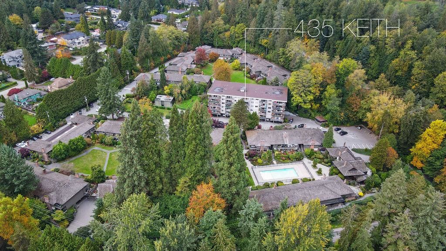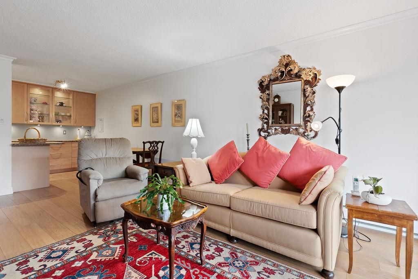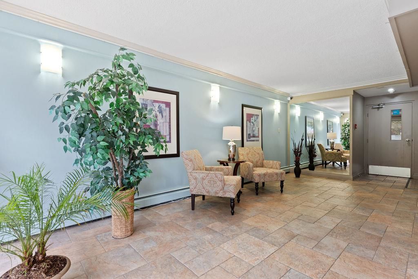- British Columbia
- West Vancouver
235 Keith Rd
SoldCAD$xxx,xxx
CAD$549,000 Asking price
1246 235 Keith RoadWest Vancouver, British Columbia, V7T1L5
Sold · Closed ·
111| 715 sqft
Listing information last updated on Fri Oct 25 2024 11:25:22 GMT-0400 (Eastern Daylight Time)

Open Map
Log in to view more information
Go To LoginSummary
IDR2827445
StatusClosed
Ownership TypeFreehold Strata
Brokered ByBabych Group Realty Vancouver Ltd.
TypeResidential Apartment,Multi Family,Residential Attached
AgeConstructed Date: 1978
Square Footage715 sqft
RoomsBed:1,Kitchen:1,Bath:1
Maint Fee481.49 / Monthly
Detail
Building
Bathroom Total1
Bedrooms Total1
AmenitiesShared Laundry
Constructed Date1978
Fireplace PresentFalse
Heating TypeBaseboard heaters
Size Interior715 sqft
TypeApartment
Outdoor AreaBalcony(s)
Floor Area Finished Main Floor715
Floor Area Finished Total715
Legal DescriptionSTRATA LOT 113, PLAN VAS732, DISTRICT LOT 763, GROUP 1, NEW WESTMINSTER LAND DISTRICT, TOGETHER WITH AN INTEREST IN THE COMMON PROPERTY IN PROPORTION TO THE UNIT ENTITLEMENT OF THE STRATA LOT AS SHOWN ON FORM 1
TypeApartment/Condo
FoundationConcrete Perimeter
LockerYes
Titleto LandFreehold Strata
No Floor Levels1
Floor FinishHardwood
RoofTar & Gravel
RenovationsPartly
ConstructionConcrete Frame
Storeysin Building5
Exterior FinishConcrete,Glass
FlooringHardwood
Exterior FeaturesGarden,Balcony,Private Yard
Above Grade Finished Area715
Stories Total5
Association AmenitiesTrash,Maintenance Grounds,Heat,Hot Water,Management,Recreation Facilities
Rooms Total5
Building Area Total715
Main Level Bathrooms1
Property ConditionRenovation Partly
Lot FeaturesCentral Location,Private,Recreation Nearby
Basement
Basement AreaNone
Land
Size Total0
Size Total Text0
Acreagefalse
AmenitiesRecreation,Shopping
Landscape FeaturesGarden Area
Size Irregular0
Directional Exp Rear YardSouth
Parking
Parking AccessFront
Parking TypeOpen
Parking FeaturesOpen,Front Access
Utilities
Water SupplyCity/Municipal
Fuel HeatingBaseboard
Surrounding
Ammenities Near ByRecreation,Shopping
Community FeaturesShopping Nearby
Exterior FeaturesGarden,Balcony,Private Yard
View TypeView
Distto School School Bus.5 block
Community FeaturesShopping Nearby
Distanceto Pub Rapid Tr.5 block
Other
FeaturesCentral location,Private setting,Elevator
Laundry FeaturesCommon Area
AssociationYes
Internet Entire Listing DisplayYes
Interior FeaturesElevator,Storage
SewerSanitary Sewer,Storm Sewer
Processed Date2023-12-14
Pid005-703-204
Site InfluencesCentral Location,Private Setting,Private Yard,Recreation Nearby,Shopping Nearby
Property DisclosureYes
Services ConnectedElectricity,Sanitary Sewer,Storm Sewer,Water
View SpecifyPanoramic tree top views!
Broker ReciprocityYes
Approx Year of Renovations Addns2014
Mgmt Co NameThe Wyndford Group
SPOLP Ratio0.97
Maint Fee IncludesGarbage Pickup,Gardening,Heat,Hot Water,Management,Recreation Facility
SPLP Ratio0.97
BasementNone
PoolOutdoor Pool
HeatingBaseboard
Level1
Unit No.1246
ExposureS
Remarks
Superb, spacious, south facing 1 bedroom in West Vancouver's idyllic Villa at Spuraway Gardens. Nicely renovated 715 sq ft concrete sub penthouse with a beautiful kitchen, bathroom, & a large living room with hardwood floors. The views of the tree tops from Capilano Canyon to Ambleside are gorgeous. Step out onto the covered balcony & enjoy nature, gardens, & all day sunshine. Amenities include a big outdoor pool surrounded by gardens & patios, visitor parking, a club house, & a welcoming lobby elevator. 1 parking stall and 1 storage locker. Rentals permitted, sorry, no pets. Huge property in a quiet pocket of West Van with easy access by walking or bus to Park Royal & the Sea Wall. Enjoy a lovely walk along the Cap River trail. Close to top schools with easy access to Downtown.
This representation is based in whole or in part on data generated by the Chilliwack District Real Estate Board, Fraser Valley Real Estate Board or Greater Vancouver REALTORS®, which assumes no responsibility for its accuracy.
Location
Province:
British Columbia
City:
West Vancouver
Community:
Cedardale
Room
Room
Level
Length
Width
Area
Living Room
Main
12.66
16.93
214.39
Dining Room
Main
7.09
7.51
53.24
Primary Bedroom
Main
10.99
12.99
142.79
Foyer
Main
4.17
10.43
43.47
Kitchen
Main
7.09
7.09
50.22
School Info
Private SchoolsK-7 Grades Only
Westcot Elementary
760 Westcot Rd, West Vancouver1.403 km
ElementaryMiddleEnglish
8-12 Grades Only
Sentinel Secondary
1250 Chartwell Dr, West Vancouver2.55 km
SecondaryEnglish
Book Viewing
Your feedback has been submitted.
Submission Failed! Please check your input and try again or contact us

