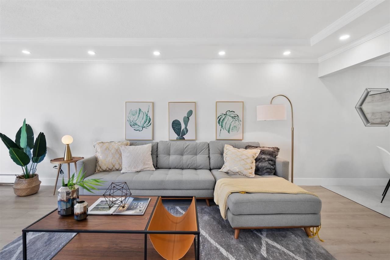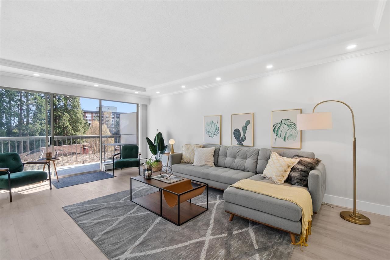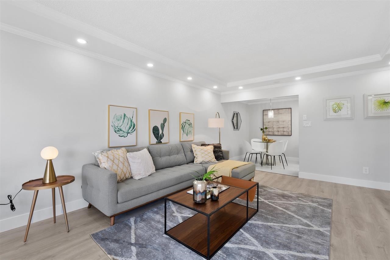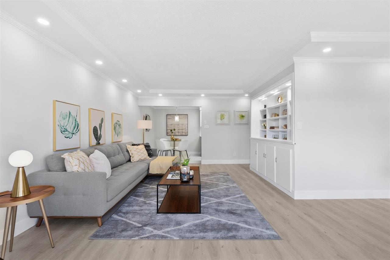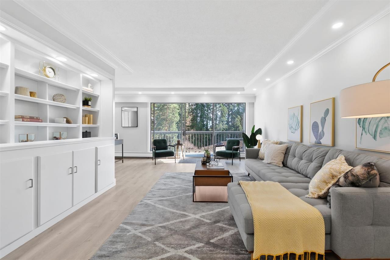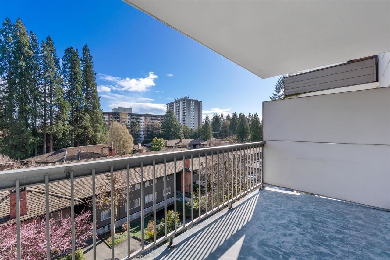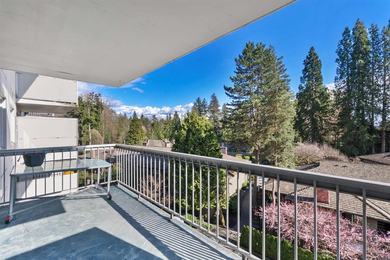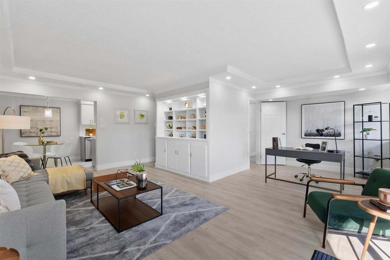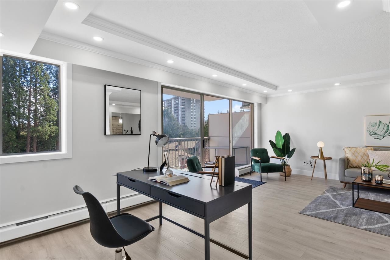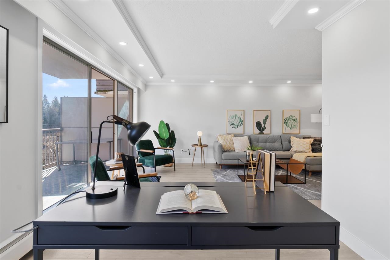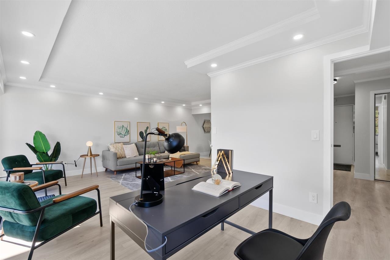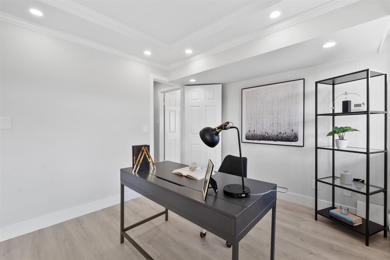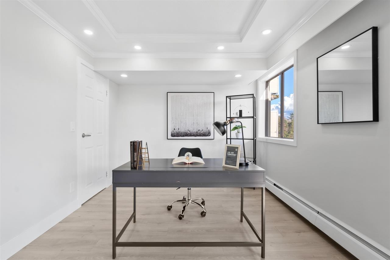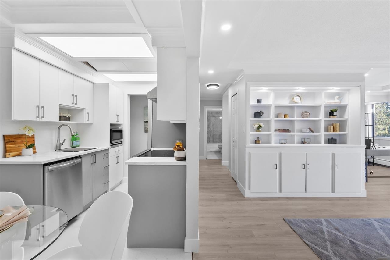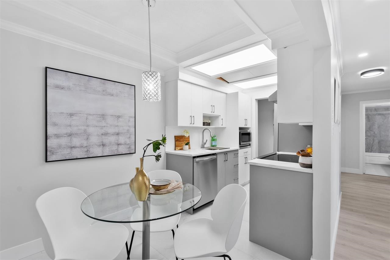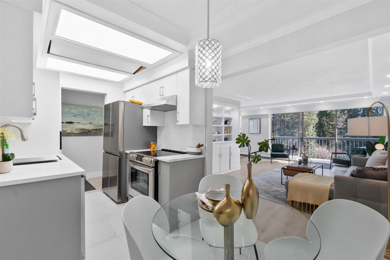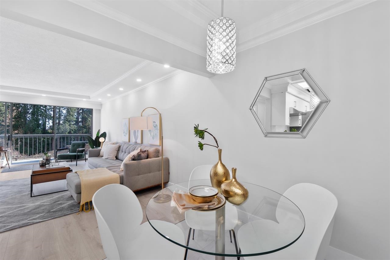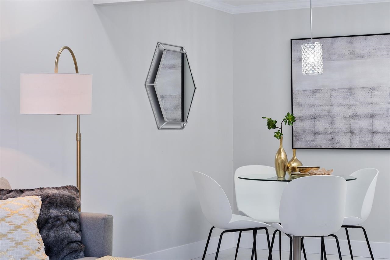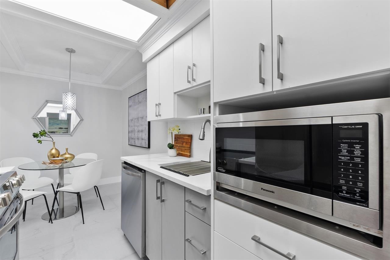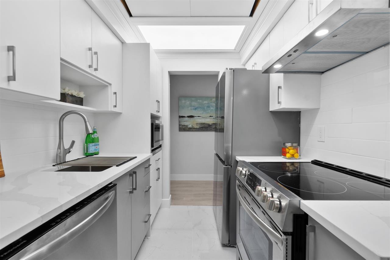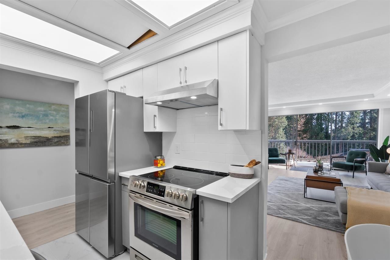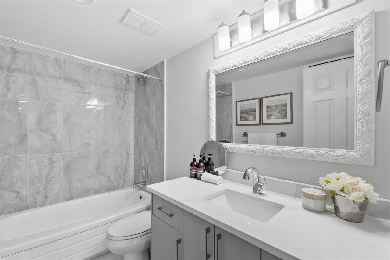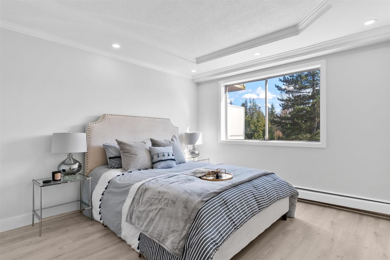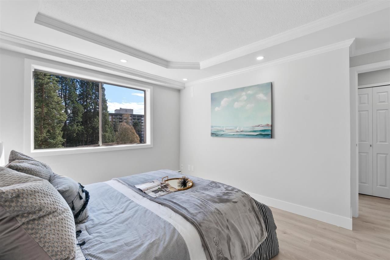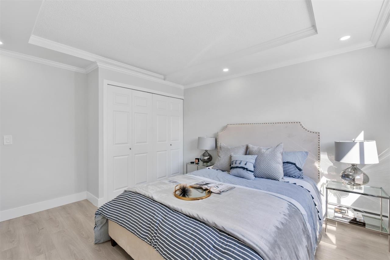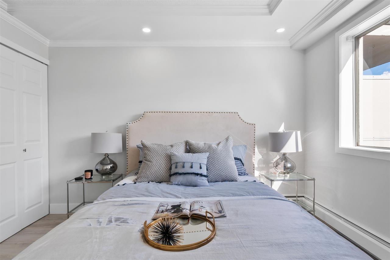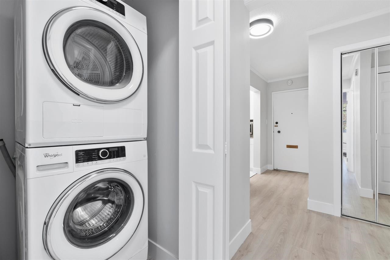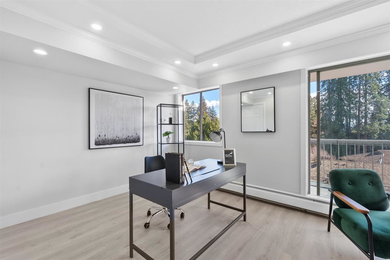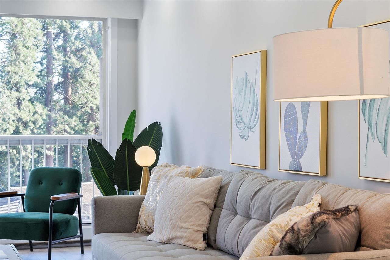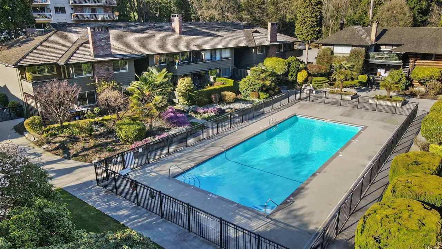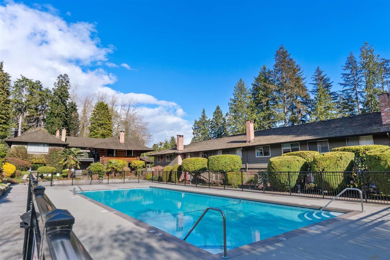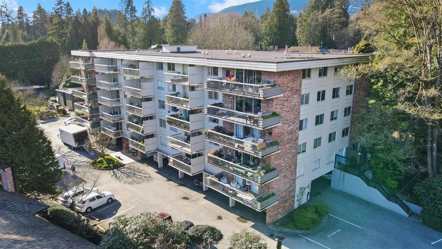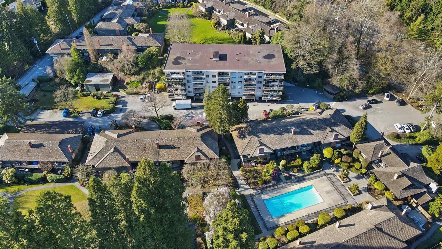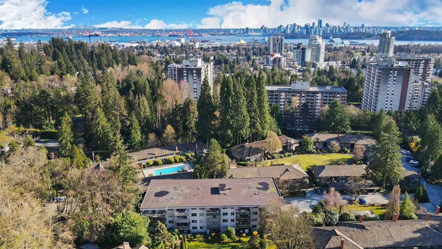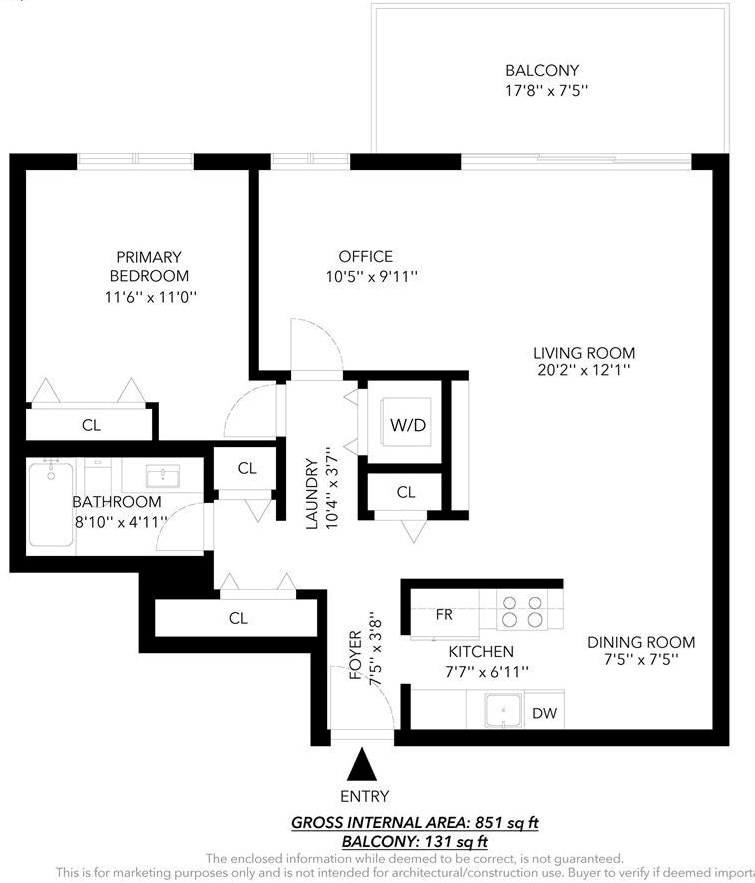- British Columbia
- West Vancouver
235 Keith Rd
CAD$688,000
CAD$688,000 Asking price
1242 235 Keith RoadWest Vancouver, British Columbia, V7T1L4
Delisted · Terminated ·
112| 851 sqft
Listing information last updated on Fri Oct 25 2024 10:55:51 GMT-0400 (Eastern Daylight Time)

Open Map
Log in to view more information
Go To LoginSummary
IDR2827766
StatusTerminated
Ownership TypeFreehold Strata
Brokered ByRoyal Pacific Realty (Kingsway) Ltd.
TypeResidential Apartment,Multi Family,Residential Attached
AgeConstructed Date: 1978
Lot Size0 x 0.0 Feet
Square Footage851 sqft
RoomsBed:1,Kitchen:1,Bath:1
Parking1 (2)
Maint Fee575.36 / Monthly
Detail
Building
Bathroom Total1
Bedrooms Total1
AmenitiesGuest Suite
Constructed Date1978
Fireplace PresentFalse
Heating TypeBaseboard heaters
Size Interior851 sqft
TypeApartment
Outdoor AreaBalcony(s)
Floor Area Finished Main Floor851
Floor Area Finished Total851
Legal DescriptionSTRATA LOT 115, PLAN VAS732, DISTRICT LOT 763, GROUP 1, NEW WESTMINSTER LAND DISTRICT, TOGETHER WITH AN INTEREST IN THE COMMON PROPERTY IN PROPORTION TO THE UNIT ENTITLEMENT OF THE STRATA LOT AS SHOWN ON FORM 1 OR V, AS APPROPRIATE
TypeApartment/Condo
FoundationConcrete Perimeter
LockerYes
Titleto LandFreehold Strata
No Floor Levels1
RoofTorch-On
ConstructionFrame - Wood
SuiteNone
Exterior FinishBrick
Exterior FeaturesBalcony
Above Grade Finished Area851
Common WallsNo One Above
Association AmenitiesBike Room,Clubhouse,Trash,Maintenance Grounds,Heat,Hot Water,Management
Rooms Total6
Building Area Total851
GarageYes
Main Level Bathrooms1
Basement
Basement AreaNone
Land
Size Total0
Size Total Text0
Acreagefalse
Size Irregular0
Parking
Parking AccessFront
Parking TypeGarage Underbuilding
Parking FeaturesGarage Under Building,Front Access
Utilities
Tax Utilities IncludedYes
Water SupplyCity/Municipal
Fuel HeatingBaseboard
Surrounding
Community FeaturesPets Allowed With Restrictions,Rentals Allowed With Restrictions
Exterior FeaturesBalcony
View TypeView
Community FeaturesPets Allowed With Restrictions,Rentals Allowed With Restrictions
Other
AssociationYes
Internet Entire Listing DisplayYes
Interior FeaturesGuest Suite
SewerPublic Sewer
Pid005-703-255
Sewer TypeCity/Municipal
Cancel Effective Date2023-12-08
Property DisclosureYes
Services ConnectedCommunity
View SpecifyGREENBELT
Broker ReciprocityYes
Approx Year of Renovations Addns2021
Mgmt Co NameWYNFORD GROUP
Mgmt Co Phone604-261-0285
Maint Fee IncludesGarbage Pickup,Gardening,Heat,Hot Water,Management
BasementNone
PoolOutdoor Pool
HeatingBaseboard
Level1
Unit No.1242
Remarks
WESTCOT ELEMENTARY & SENTINEL SECONDARY SCHOOL CATCHEMENT. Concrete building & Fully renovated home features a large master bedroom with a massive den, Currently the den is using as a second bedroom. A south facing patio looking onto a beautiful view. Brand-new kitchen with stainless-steel appliances, a built-in microwave, quartz countertops. Spacious family room offers plenty of space to entertain guests. Tons of storage space in this home with 6 closets and a huge storage locker, as well as 2 parking stalls. The monthly fee including heat & hot water. This well maintained complex is nestled on 8 acres of beautifully sun drenched manicured floral garden. Enjoy the use of the clubhouse, guest suite, meeting room, 2 party rooms and swimming pool.
This representation is based in whole or in part on data generated by the Chilliwack District Real Estate Board, Fraser Valley Real Estate Board or Greater Vancouver REALTORS®, which assumes no responsibility for its accuracy.
Location
Province:
British Columbia
City:
West Vancouver
Community:
Cedardale
Room
Room
Level
Length
Width
Area
Primary Bedroom
Main
10.99
11.52
126.57
Office
Main
9.91
10.43
103.37
Living Room
Main
12.07
20.18
243.61
Kitchen
Main
6.92
7.58
52.46
Laundry
Main
3.58
10.33
36.96
Foyer
Main
3.67
7.41
27.25
School Info
Private SchoolsK-7 Grades Only
Westcot Elementary
760 Westcot Rd, West Vancouver1.386 km
ElementaryMiddleEnglish
8-12 Grades Only
Sentinel Secondary
1250 Chartwell Dr, West Vancouver2.533 km
SecondaryEnglish
Book Viewing
Your feedback has been submitted.
Submission Failed! Please check your input and try again or contact us

