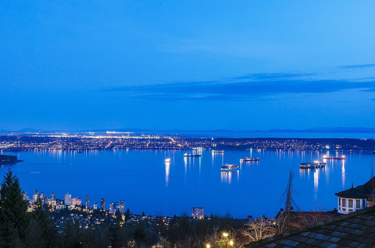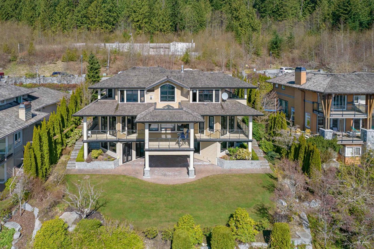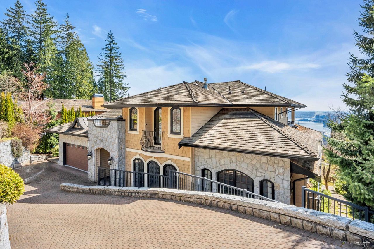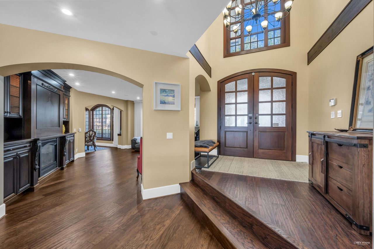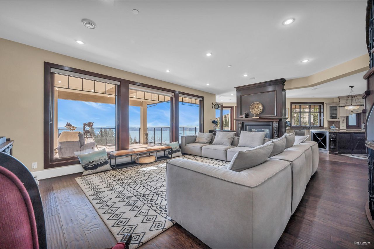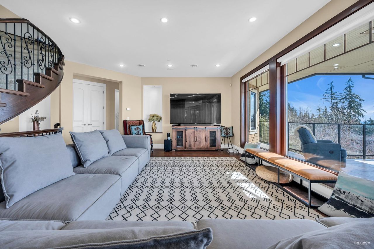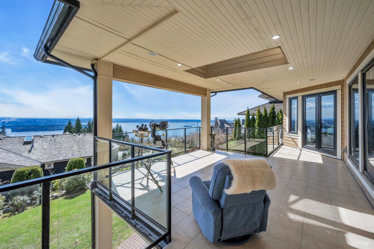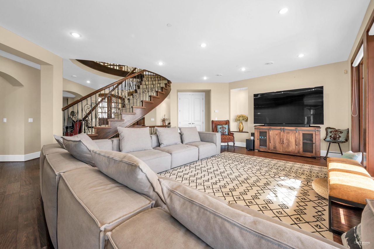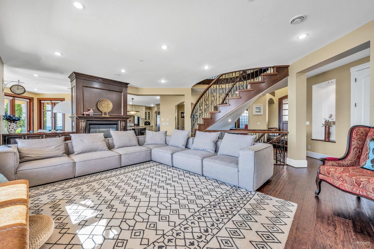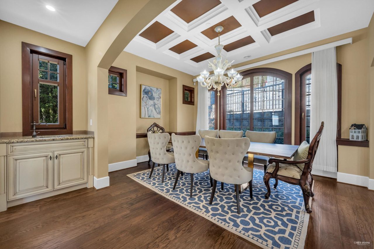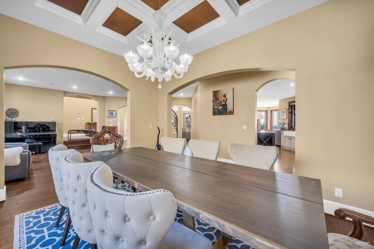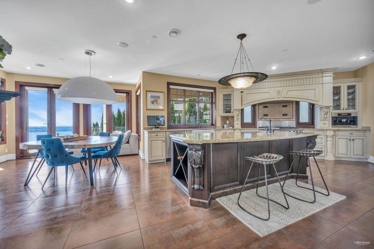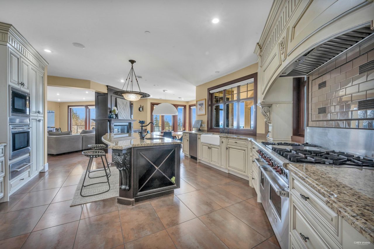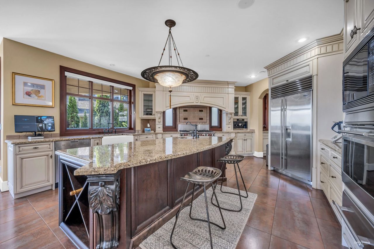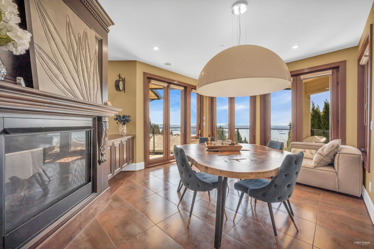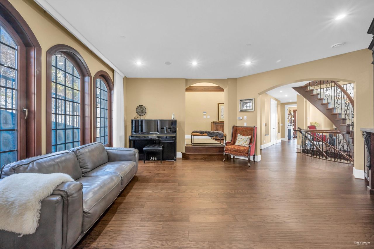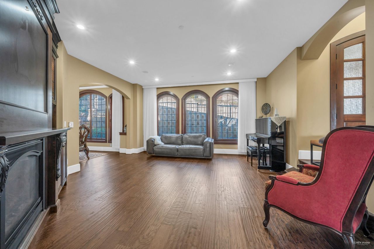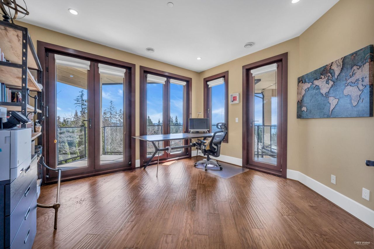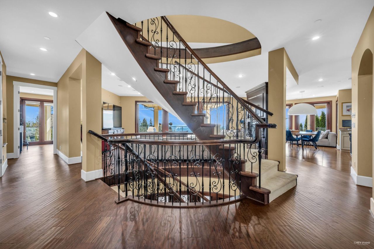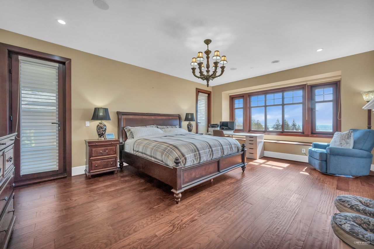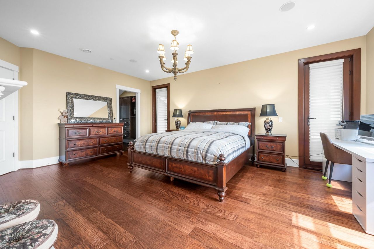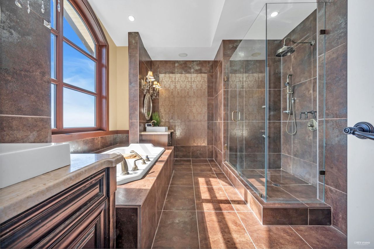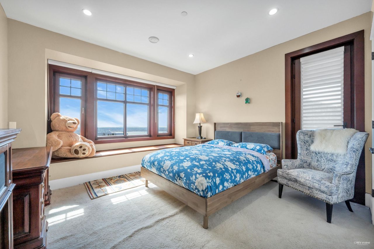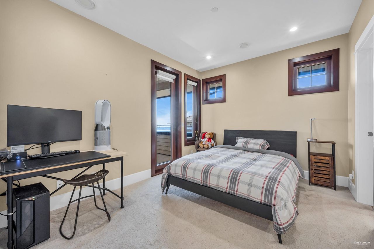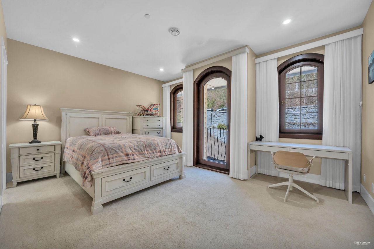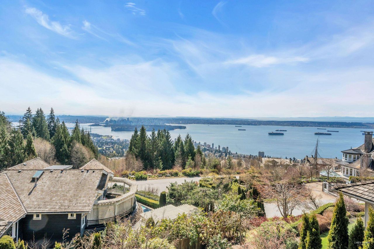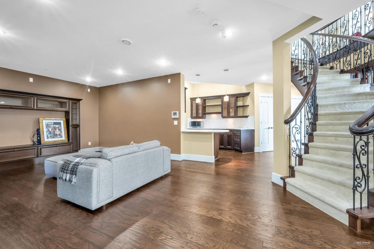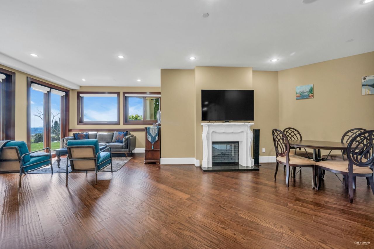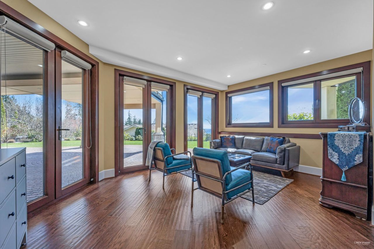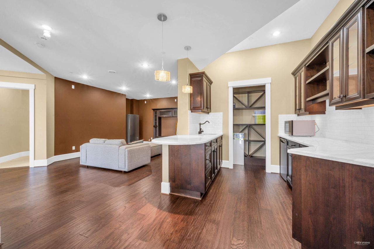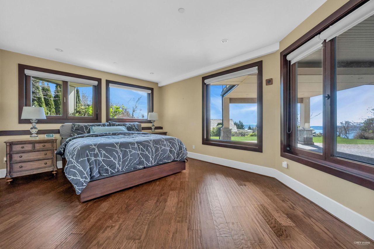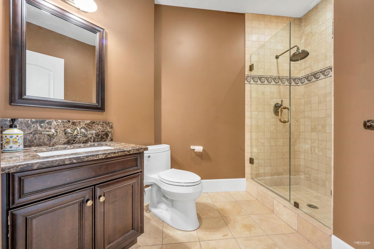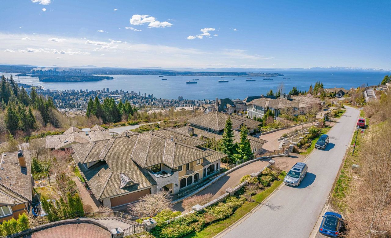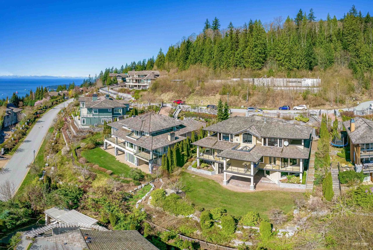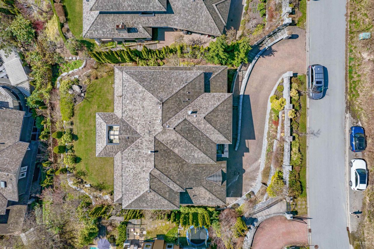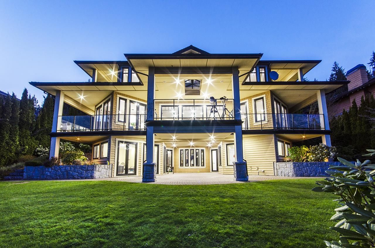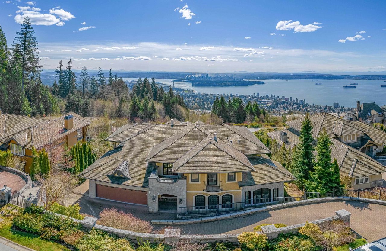- British Columbia
- West Vancouver
2336 Kadlec Crt
CAD$6,380,000
CAD$6,380,000 Asking price
2336 Kadlec CourtWest Vancouver, British Columbia, V7S3K3
Delisted · Terminated ·
774(2)| 5878 sqft
Listing information last updated on Fri Feb 23 2024 13:16:34 GMT-0500 (Eastern Standard Time)

Open Map
Log in to view more information
Go To LoginSummary
IDR2829947
StatusTerminated
Ownership TypeFreehold NonStrata
Brokered BySutton Group-West Coast Realty
TypeResidential House,Detached,Residential Detached
AgeConstructed Date: 2008
Lot Size90 * undefined Feet
Land Size11761.2 ft²
Square Footage5878 sqft
RoomsBed:7,Kitchen:1,Bath:7
Parking2 (4)
Virtual Tour
Detail
Building
Bathroom Total7
Bedrooms Total7
AppliancesAll
Basement DevelopmentUnknown
Basement FeaturesUnknown
Basement TypeFull (Unknown)
Constructed Date2008
Construction Style AttachmentDetached
Fireplace PresentTrue
Fireplace Total4
Heating TypeHot Water
Size Interior5878 sqft
TypeHouse
Outdoor AreaBalcny(s) Patio(s) Dck(s)
Floor Area Finished Main Floor2233
Floor Area Finished Total5878
Floor Area Finished Above Main1725
Floor Area Finished Blw Main1920
Legal DescriptionLOT 122, PLAN BCP7540, DISTRICT LOT 793, GROUP 1, NEW WESTMINSTER LAND DISTRICT, RPBCP7540
Fireplaces4
Bath Ensuite Of Pieces19
Lot Size Square Ft11924
TypeHouse/Single Family
FoundationConcrete Perimeter
Titleto LandFreehold NonStrata
Fireplace FueledbyNatural Gas
No Floor Levels3
Floor FinishMixed
RoofWood
ConstructionFrame - Wood
Exterior FinishOther,Stone
FlooringMixed
Fireplaces Total4
Exterior FeaturesBalcony
Above Grade Finished Area3958
AppliancesWasher/Dryer,Dishwasher,Refrigerator,Cooktop
Rooms Total19
Building Area Total5878
GarageYes
Main Level Bathrooms1
Patio And Porch FeaturesPatio,Deck
Fireplace FeaturesGas
Basement
Basement AreaFull
Land
Size Total11924 sqft
Size Total Text11924 sqft
Acreagefalse
Size Irregular11924
Lot Size Square Meters1107.78
Lot Size Hectares0.11
Lot Size Acres0.27
Directional Exp Rear YardSouth
Parking
Parking AccessFront
Parking TypeGarage; Double
Parking FeaturesGarage Double,Front Access
Utilities
Water SupplyCity/Municipal
Features IncludedClthWsh/Dryr/Frdg/Stve/DW
Fuel HeatingHot Water
Surrounding
Exterior FeaturesBalcony
View TypeView
Distto School School BusNearby
Distanceto Pub Rapid TrNearby
Other
Internet Entire Listing DisplayYes
SewerSanitation,Sanitary Sewer,Storm Sewer
Pid025-749-480
Sewer TypeSanitation
Cancel Effective Date2024-01-22
Property DisclosureYes
Services ConnectedElectricity,Natural Gas,Sanitary Sewer,Storm Sewer,Water
View SpecifyPanoramic City & Water Views
Broker ReciprocityYes
Fixtures Rented LeasedNo
BasementFull
HeatingHot Water
Level3
ExposureS
Remarks
Spectacular custom residence situated at the end of a quiet cul-de-sac in exclusive Whitby Estates. Breathtaking panoramic views of the Ocean, City & Bridge from all levels & major rms. Offering approximately 5,814 sq ft on 3 levels all above ground, 7 stunning bdrms & 7 bthrms. This gorgeous home features a grand foyer, vaulted ceilings, large picture windows, premium hardwood flrs, spacious living & dining rms, gourmet kit, lrg entertaining decks, luxury staircases, heated driveway & more. 4 spacious en-suite bdrms upstairs includes a beautiful Master suite w/ walk-in closet & fabulous ensuite. Down features lrg rec rm, media rm, ensuited bdrms, all leading out to a level backyard filled w/ manicured landscaping & unobstructed views.
This representation is based in whole or in part on data generated by the Chilliwack District Real Estate Board, Fraser Valley Real Estate Board or Greater Vancouver REALTORS®, which assumes no responsibility for its accuracy.
Location
Province:
British Columbia
City:
West Vancouver
Community:
Whitby Estates
Room
Room
Level
Length
Width
Area
Living Room
Main
17.09
16.08
274.79
Kitchen
Main
16.93
17.16
290.48
Dining Room
Main
14.67
10.93
160.22
Family Room
Main
15.09
21.92
330.75
Eating Area
Main
16.17
12.50
202.18
Bedroom
Main
13.58
11.91
161.76
Foyer
Main
10.01
9.32
93.24
Laundry
Main
9.32
7.68
71.53
Primary Bedroom
Above
19.75
14.76
291.59
Bedroom
Above
16.08
12.76
205.17
Bedroom
Above
10.33
12.07
124.78
Bedroom
Above
12.76
11.58
147.81
Walk-In Closet
Above
14.83
8.23
122.12
Flex Room
Below
12.01
17.49
209.98
Recreation Room
Below
24.90
13.48
335.78
Flex Room
Below
9.58
19.42
186.07
Bedroom
Below
13.16
17.49
230.06
Bedroom
Below
14.60
11.32
165.25
Storage
Below
8.17
12.34
100.78
School Info
Private SchoolsK-7 Grades Only
Irwin Park Elementary
2455 Haywood Ave, West Vancouver1.771 km
ElementaryMiddleEnglish
8-12 Grades Only
West Vancouver Secondary
1750 Mathers Ave, West Vancouver1.875 km
SecondaryEnglish
Book Viewing
Your feedback has been submitted.
Submission Failed! Please check your input and try again or contact us

