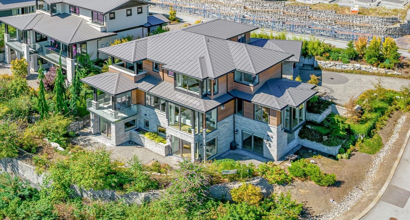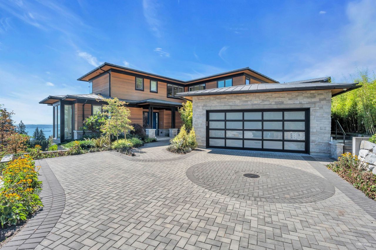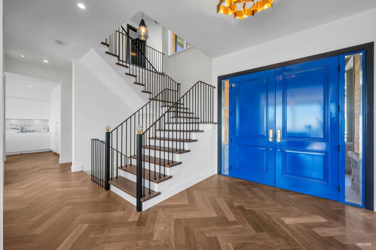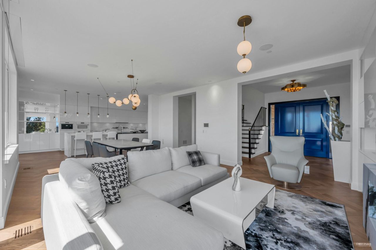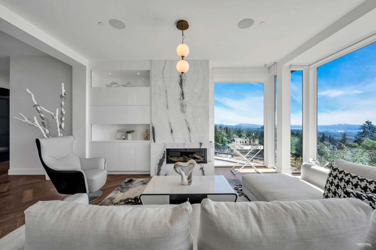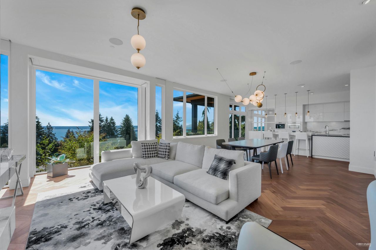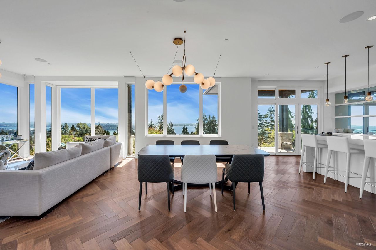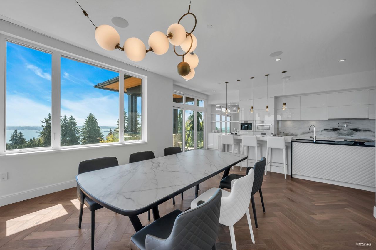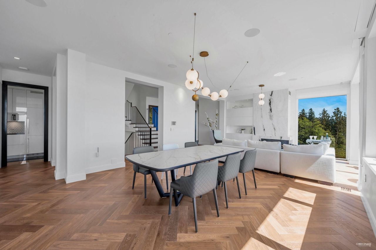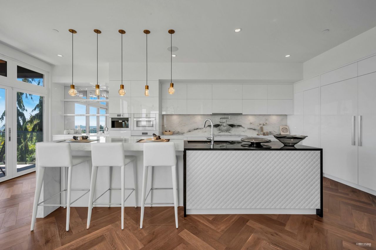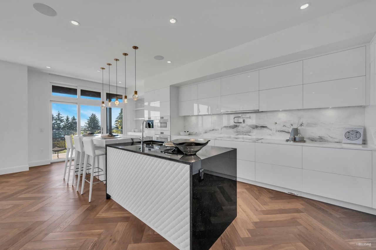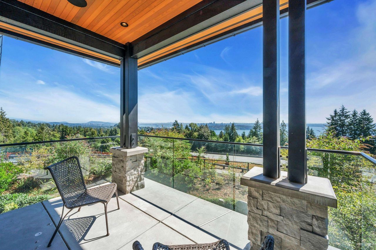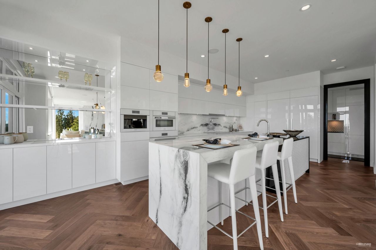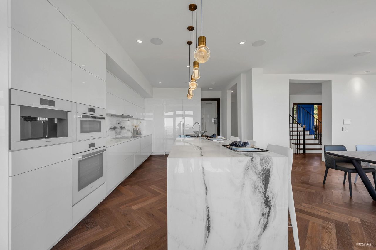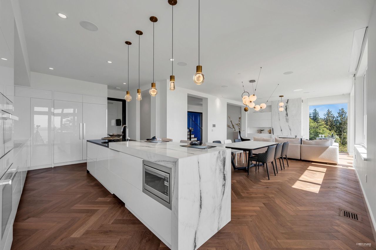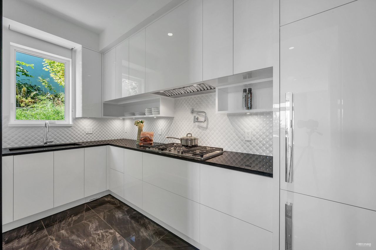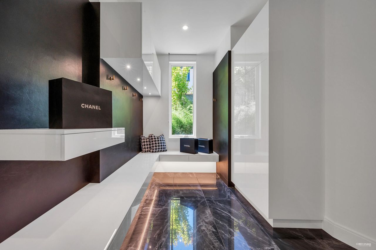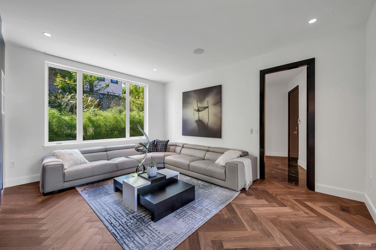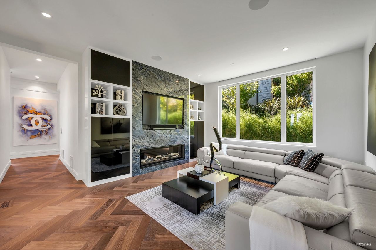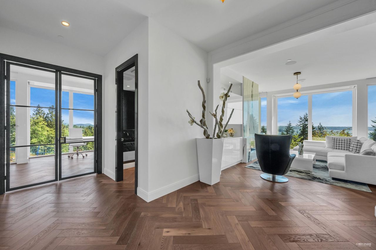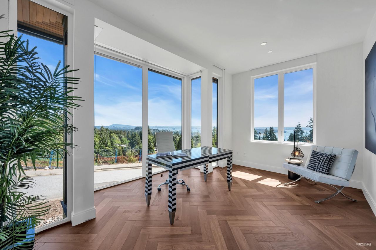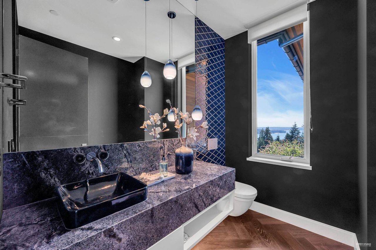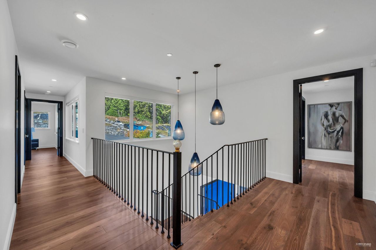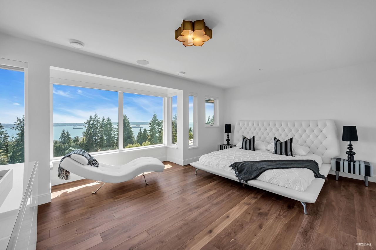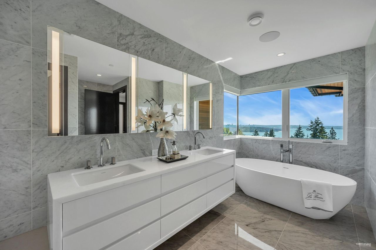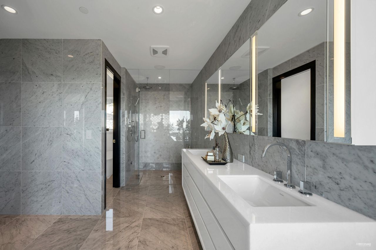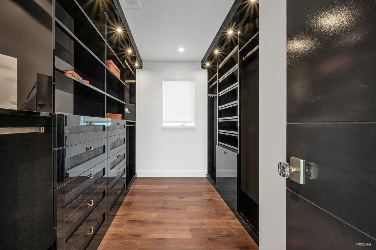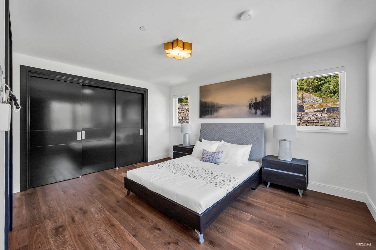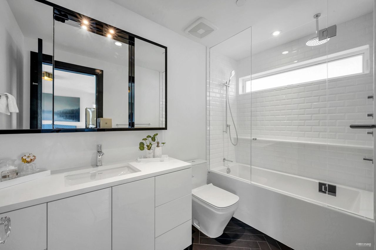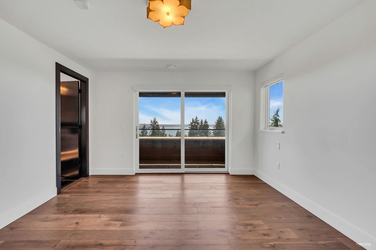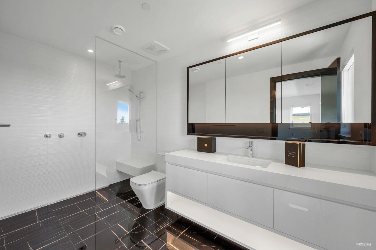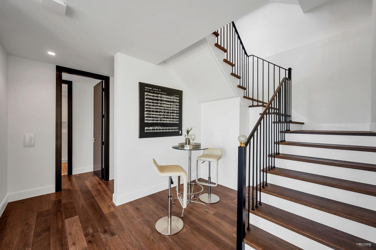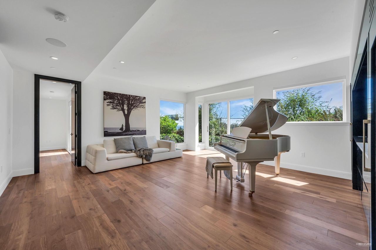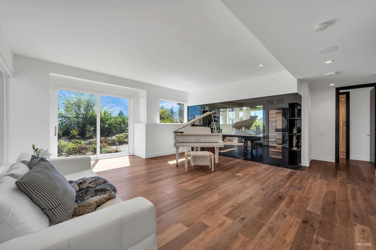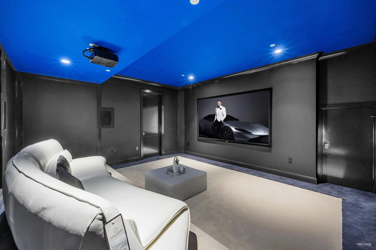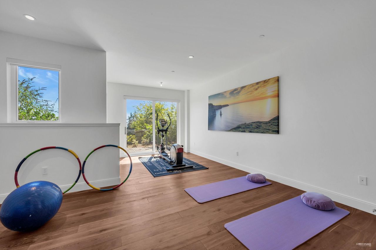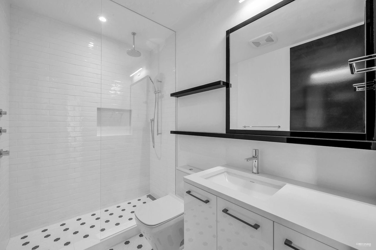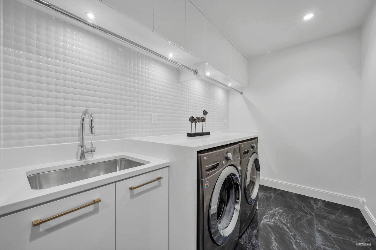- British Columbia
- West Vancouver
2121 Union Crt
CAD$6,977,000
CAD$6,977,000 Asking price
2121 Union CourtWest Vancouver, British Columbia, V7S0B1
Delisted · Expired ·
684(2)| 5717 sqft
Listing information last updated on Mon Jan 01 2024 05:38:32 GMT-0500 (Eastern Standard Time)

Open Map
Log in to view more information
Go To LoginSummary
IDR2812385
StatusExpired
Ownership TypeFreehold NonStrata
Brokered BySutton Group-West Coast Realty
TypeResidential House,Detached,Residential Detached
AgeConstructed Date: 2019
Lot Size124.25 * undefined Feet
Land Size12196.8 ft²
Square Footage5717 sqft
RoomsBed:6,Kitchen:2,Bath:8
Parking2 (4)
Virtual Tour
Detail
Building
Bathroom Total8
Bedrooms Total6
AppliancesAll,Central Vacuum
Architectural Style2 Level
Basement DevelopmentFinished
Basement FeaturesUnknown
Basement TypeUnknown (Finished)
Constructed Date2019
Construction Style AttachmentDetached
Cooling TypeAir Conditioned
Fireplace PresentTrue
Fireplace Total2
Fire ProtectionSecurity system
FixtureDrapes/Window coverings
Heating FuelNatural gas
Heating TypeRadiant heat
Size Interior6228 sqft
TypeHouse
Outdoor AreaBalcny(s) Patio(s) Dck(s)
Floor Area Finished Main Floor2008
Floor Area Finished Total5717
Floor Area Finished Above Main1717
Floor Area Unfinished511
Floor Area Finished Blw Main1992
Legal DescriptionLOT 3, PLAN EPP35936, DISTRICT LOT 1090, GROUP 1, NEW WESTMINSTER LAND DISTRICT
Fireplaces2
Bath Ensuite Of Pieces37
Lot Size Square Ft12250
TypeHouse/Single Family
FoundationConcrete Perimeter
Titleto LandFreehold NonStrata
Fireplace FueledbyNatural Gas
No Floor Levels3
Floor FinishHardwood
RoofMetal
ConstructionFrame - Wood
Exterior FinishMixed
FlooringHardwood
Fireplaces Total2
Exterior FeaturesBalcony
Above Grade Finished Area3725
AppliancesWasher/Dryer,Dishwasher,Refrigerator,Cooktop,Range,Wine Cooler
Rooms Total16
Building Area Total6228
GarageYes
Main Level Bathrooms1
Patio And Porch FeaturesPatio,Deck
Fireplace FeaturesGas
Window FeaturesWindow Coverings
Lot FeaturesCentral Location,Near Golf Course,Recreation Nearby,Ski Hill Nearby
Basement
Basement AreaFully Finished
Land
Size Total12250 sqft
Size Total Text12250 sqft
Acreagefalse
AmenitiesGolf Course,Recreation,Shopping,Ski hill
Size Irregular12250
Lot Size Square Meters1138.06
Lot Size Hectares0.11
Lot Size Acres0.28
Directional Exp Rear YardSouth
Parking
Parking AccessFront
Parking TypeGarage; Double
Parking FeaturesGarage Double,Front Access
Utilities
Water SupplyCity/Municipal
Features IncludedAir Conditioning,ClthWsh/Dryr/Frdg/Stve/DW,Drapes/Window Coverings,Range Top,Security System,Vacuum - Built In,Wine Cooler
Fuel HeatingNatural Gas,Radiant
Surrounding
Ammenities Near ByGolf Course,Recreation,Shopping,Ski hill
Community FeaturesShopping Nearby
Exterior FeaturesBalcony
View TypeView
Distto School School BusNEARBY
Community FeaturesShopping Nearby
Distanceto Pub Rapid TrNEARBY
Other
FeaturesCentral location
Security FeaturesSecurity System
Internet Entire Listing DisplayYes
Interior FeaturesCentral Vacuum
SewerPublic Sewer
Pid029-252-750
Sewer TypeCity/Municipal
Site InfluencesCentral Location,Golf Course Nearby,Recreation Nearby,Shopping Nearby,Ski Hill Nearby
Property DisclosureYes
Services ConnectedElectricity,Natural Gas,Water
View SpecifyPANORAMIC OCEAN & CITY
Broker ReciprocityYes
Fixtures RemovedNo
Fixtures Rented LeasedNo
BasementFinished
A/CAir Conditioning
HeatingNatural Gas,Radiant
Level2
ExposureS
Remarks
Proudly introducing Amber Rise Estates. This spectacular custom built contemporary home with design inspired by the legacy of Coco Chanel, pleasant panoramic views of the ocean & city. Over 6,000 sqft luxury home offers open concept layout, elegant foyer w/ custom French door, Chanel necklace designed intricately lighting, hardwood herringbone flooring, floor to ceiling lg window offer breathtaking views, gourmet dream kitchen w/ oversize marble breakfast island, Miele appliances & wok kitchen. 4 ensuite beds upstairs, incl. master w/ W.I.C. & spa-like ensuite. Lower offers recreation rm w/ wet bar, media rm, & 2 guest bdrm ensuite. Feat. Including control4 system, A/C, radiant heat, security system! One of a kind dream estates are located near everything.
This representation is based in whole or in part on data generated by the Chilliwack District Real Estate Board, Fraser Valley Real Estate Board or Greater Vancouver REALTORS®, which assumes no responsibility for its accuracy.
Location
Province:
British Columbia
City:
West Vancouver
Community:
Panorama Village
Room
Room
Level
Length
Width
Area
Living Room
Main
19.85
11.15
221.41
Dining Room
Main
17.16
13.91
238.69
Kitchen
Main
25.49
12.99
331.20
Wok Kitchen
Main
6.17
12.50
77.10
Foyer
Main
11.58
16.01
185.42
Family Room
Main
14.99
16.99
254.81
Flex Room
Main
17.16
12.01
206.04
Primary Bedroom
Above
14.17
17.75
251.57
Bedroom
Above
13.48
13.16
177.40
Bedroom
Above
15.26
13.09
199.71
Bedroom
Above
11.58
14.83
171.74
Recreation Room
Below
26.41
20.73
547.62
Bedroom
Below
12.07
14.40
173.89
Bedroom
Below
28.84
16.34
471.18
Media Room
Below
17.91
15.85
283.86
Laundry
Below
6.43
11.91
76.58
School Info
Private SchoolsK-7 Grades Only
Irwin Park Elementary
2455 Haywood Ave, West Vancouver1.273 km
ElementaryMiddleEnglish
8-12 Grades Only
West Vancouver Secondary
1750 Mathers Ave, West Vancouver1.065 km
SecondaryEnglish
Book Viewing
Your feedback has been submitted.
Submission Failed! Please check your input and try again or contact us

