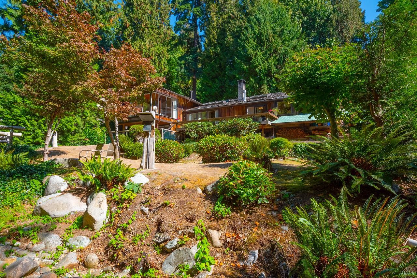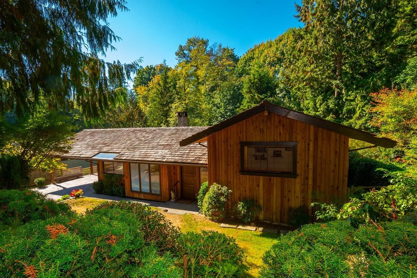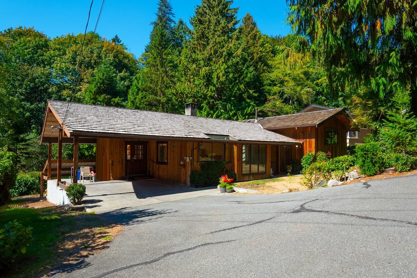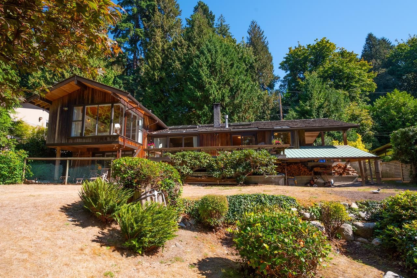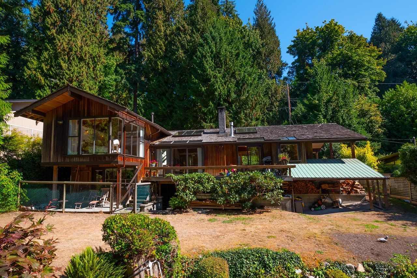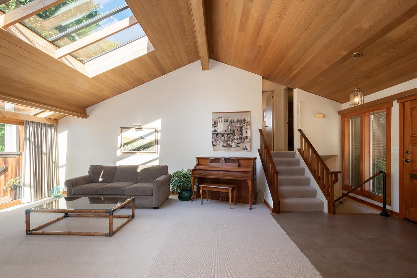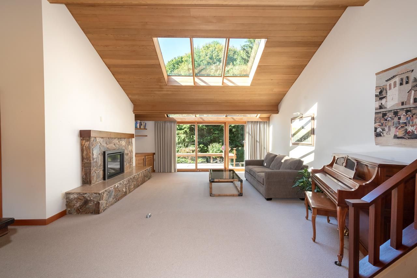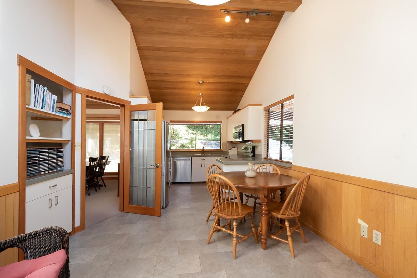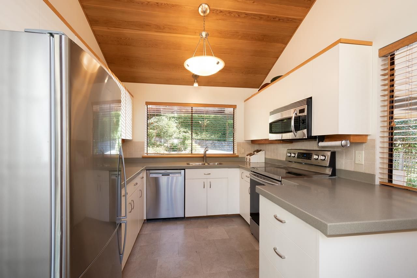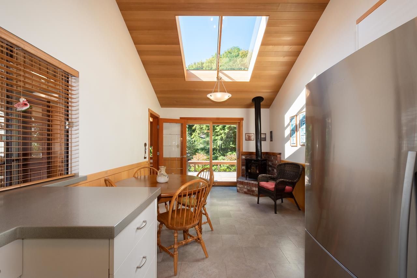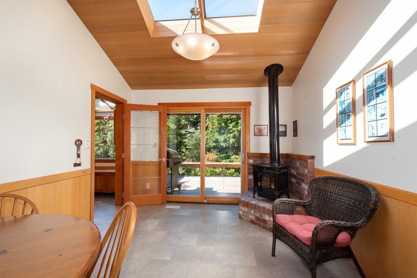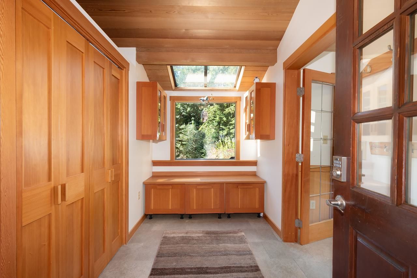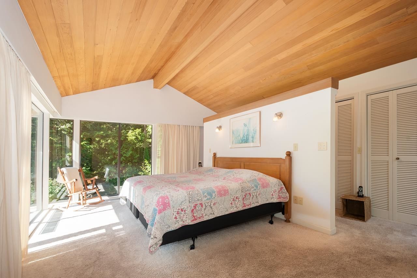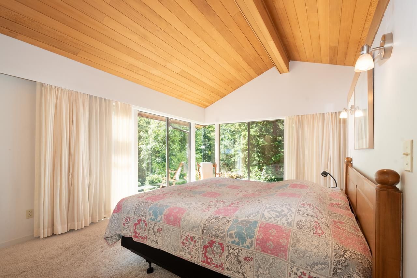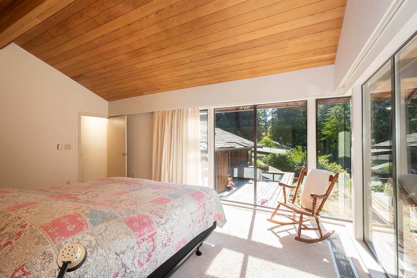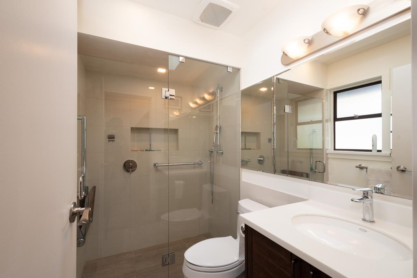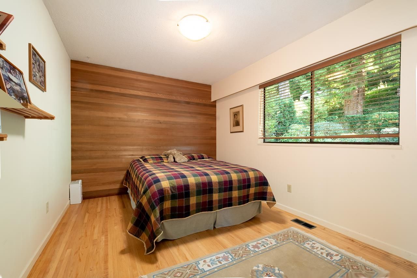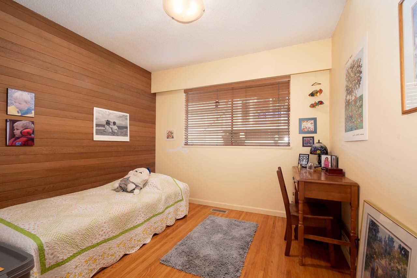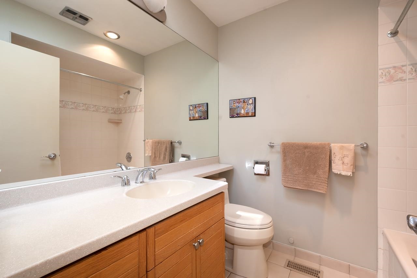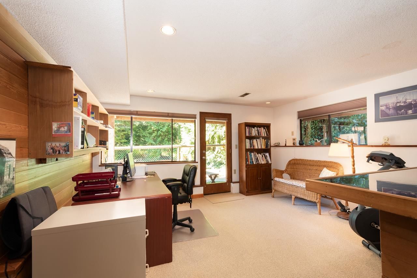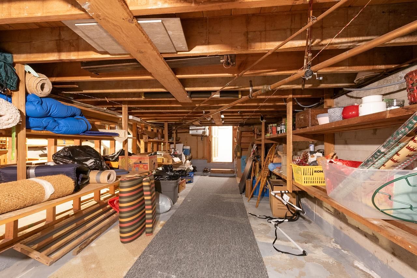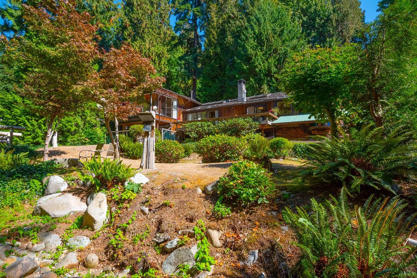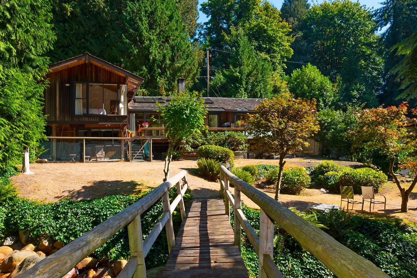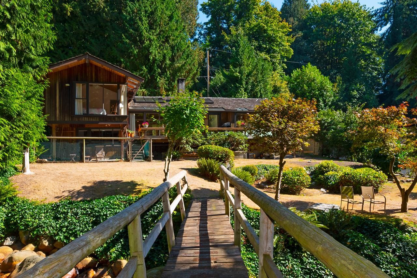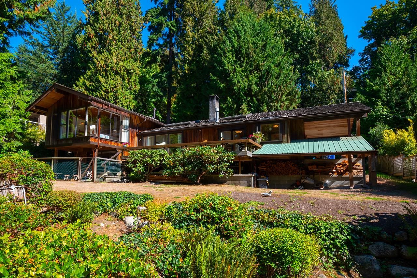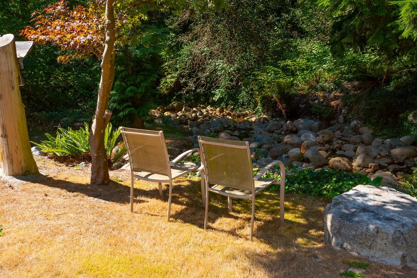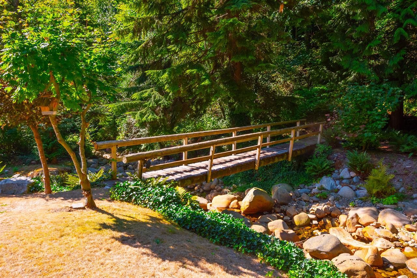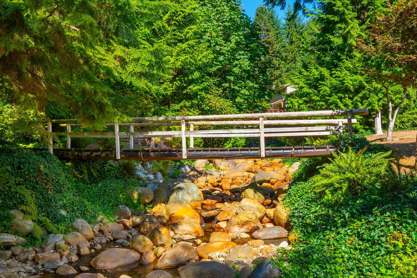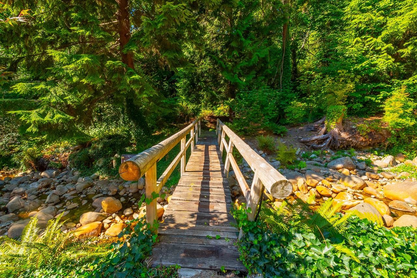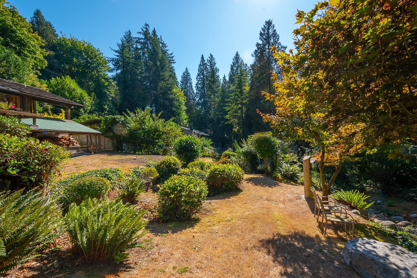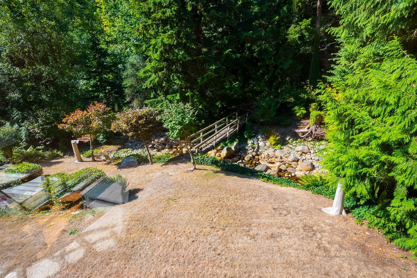- British Columbia
- West Vancouver
2025 28th St
SoldCAD$x,xxx,xxx
CAD$2,580,000 Asking price
2025 28th StreetWest Vancouver, British Columbia, V7V4M2
Sold · Closed ·
334(2)| 2298 sqft
Listing information last updated on Fri Dec 29 2023 19:01:11 GMT-0500 (Eastern Standard Time)

Open Map
Log in to view more information
Go To LoginSummary
IDR2818449
StatusClosed
Ownership TypeFreehold NonStrata
Brokered BySotheby's International Realty Canada
TypeResidential House,Detached,Residential Detached
AgeConstructed Date: 1967
Lot Size80 * undefined Feet
Land Size13503.6 ft²
Square Footage2298 sqft
RoomsBed:3,Kitchen:1,Bath:3
Parking2 (4)
Virtual Tour
Detail
Building
Bathroom Total3
Bedrooms Total3
AppliancesAll
Architectural Style3 Level
Basement DevelopmentPartially finished
Basement FeaturesUnknown
Basement TypeUnknown (Partially finished)
Constructed Date1967
Construction Style AttachmentDetached
Fireplace PresentTrue
Fireplace Total1
Heating FuelNatural gas
Size Interior2298 sqft
TypeHouse
Outdoor AreaBalcny(s) Patio(s) Dck(s)
Floor Area Finished Main Floor887
Floor Area Finished Total2298
Floor Area Finished Above Main779
Floor Area Finished Blw Main632
Legal DescriptionLOT 3, BLOCK A, PLAN VAP12569, DISTRICT LOT 815, GROUP 1, NEW WESTMINSTER LAND DISTRICT, OF LOT 4
Driveway FinishAsphalt
Fireplaces1
Bath Ensuite Of Pieces4
Lot Size Square Ft13554
TypeHouse/Single Family
FoundationConcrete Perimeter
Titleto LandFreehold NonStrata
Fireplace FueledbyNatural Gas
No Floor Levels3
Floor FinishOther,Carpet
RoofWood
ConstructionFrame - Wood
Exterior FinishWood
FlooringOther,Carpet
Fireplaces Total1
Exterior FeaturesBalcony
Above Grade Finished Area1666
AppliancesWasher/Dryer,Dishwasher,Refrigerator,Cooktop
Other StructuresWorkshop Attached
Rooms Total12
Building Area Total2298
Patio And Porch FeaturesPatio,Deck
Fireplace FeaturesGas
Lot FeaturesCentral Location,Cul-De-Sac,Private,Recreation Nearby,Ski Hill Nearby
Basement
Basement AreaPartly Finished
Land
Size Total13554 sqft
Size Total Text13554 sqft
Acreagefalse
AmenitiesRecreation,Shopping,Ski hill
Size Irregular13554
Lot Size Square Meters1259.21
Lot Size Hectares0.13
Lot Size Acres0.31
Directional Exp Rear YardWest
Parking
Parking AccessFront
Parking TypeCarport; Multiple
Parking FeaturesCarport Multiple,Front Access,Asphalt
Utilities
Water SupplyCity/Municipal
Features IncludedClthWsh/Dryr/Frdg/Stve/DW
Fuel HeatingNatural Gas
Surrounding
Ammenities Near ByRecreation,Shopping,Ski hill
Community FeaturesShopping Nearby
Exterior FeaturesBalcony
Distto School School Busnear
Community FeaturesShopping Nearby
Distanceto Pub Rapid Trnear
Other
FeaturesCentral location,Cul-de-sac,Private setting
Internet Entire Listing DisplayYes
SewerPublic Sewer,Sanitary Sewer,Storm Sewer
Processed Date2023-12-29
Pid008-847-622
Sewer TypeCity/Municipal
Site InfluencesCentral Location,Cul-de-Sac,Private Setting,Recreation Nearby,Shopping Nearby,Ski Hill Nearby
Property DisclosureYes
Services ConnectedElectricity,Natural Gas,Sanitary Sewer,Storm Sewer,Water
Broker ReciprocityYes
Fixtures Rented LeasedNo
SPOLP Ratio0.92
SPLP Ratio0.92
BasementPartially Finished
HeatingNatural Gas
Level3
ExposureW
Remarks
Dundarave Treasure! First time offered! This custom-built 2300 sq/ft 4 bed 3 bath split level home is nestled into a sun-drenched 13554 sq/ft cul de sac lot in a tranquil creekside setting in the heart of Dundarave/ Altamont! Impeccably cared for and tastefully updated throughout by the original owners ready to pass on to a new family to enjoy for years to come. This magical setting will appeal to young families and those looking for a peaceful lifestyle with the sounds of the birds and a gorgeous tranquil setting adjacent to Rogers Creek. Fir doors, and windows, beautiful vaulted ceilings and natural light throughout, and a floor plan that is just perfect. Huge balcony and patios open from kitchen and living rooms to the sounds of nature and stunning garden setting! Very Special!
This representation is based in whole or in part on data generated by the Chilliwack District Real Estate Board, Fraser Valley Real Estate Board or Greater Vancouver REALTORS®, which assumes no responsibility for its accuracy.
Location
Province:
British Columbia
City:
West Vancouver
Community:
Queens
Room
Room
Level
Length
Width
Area
Mud Room
Main
6.07
10.43
63.32
Kitchen
Main
9.32
9.51
88.65
Family Room
Bsmt
10.93
13.32
145.53
Living Room
Main
16.34
18.50
302.33
Dining Room
Main
9.42
10.60
99.78
Primary Bedroom
Above
15.26
17.85
272.28
Bedroom
Above
9.09
9.58
87.06
Bedroom
Above
9.68
12.66
122.57
Recreation Room
Below
12.93
14.99
193.81
Laundry
Below
10.01
12.07
120.81
Workshop
Below
5.25
14.67
76.98
Bar Room
Below
5.51
7.74
42.68
School Info
Private SchoolsK-7 Grades Only
Irwin Park Elementary
2455 Haywood Ave, West Vancouver1.227 km
ElementaryMiddleEnglish
8-12 Grades Only
West Vancouver Secondary
1750 Mathers Ave, West Vancouver2.209 km
SecondaryEnglish
Book Viewing
Your feedback has been submitted.
Submission Failed! Please check your input and try again or contact us

