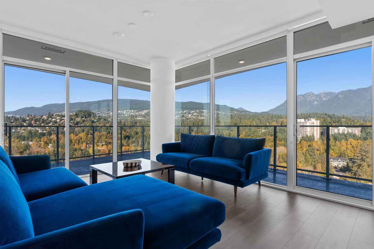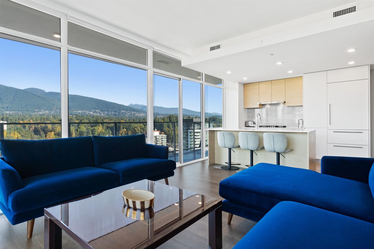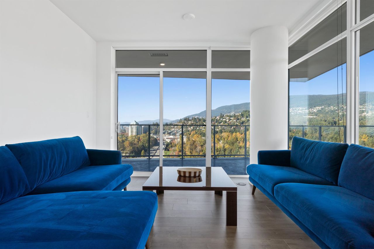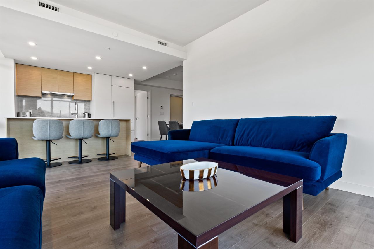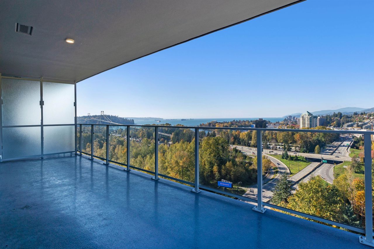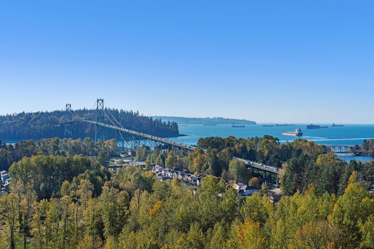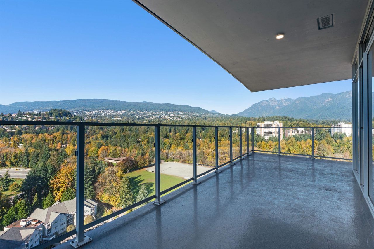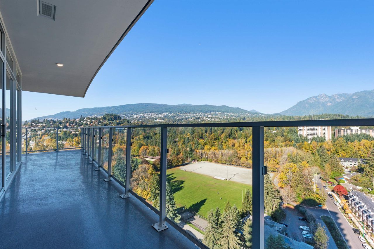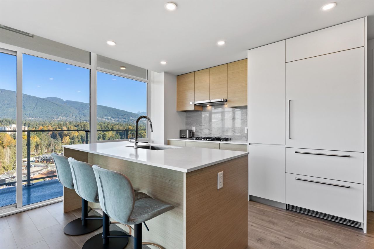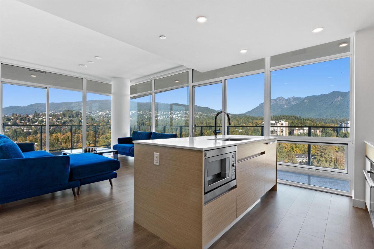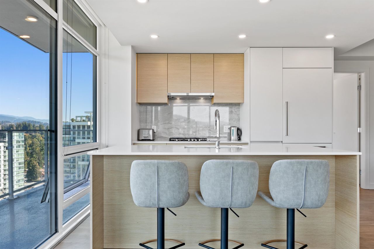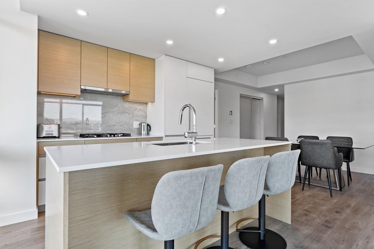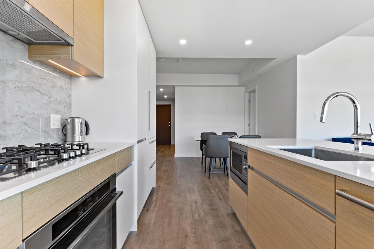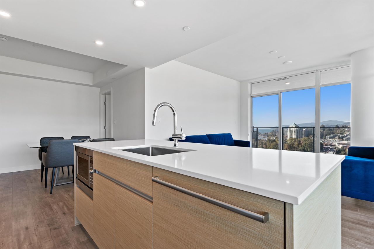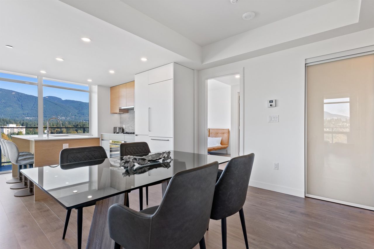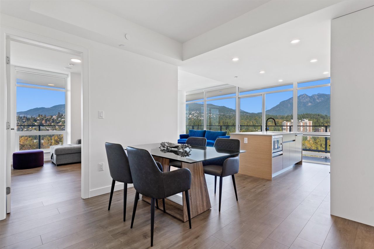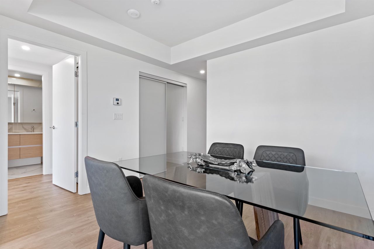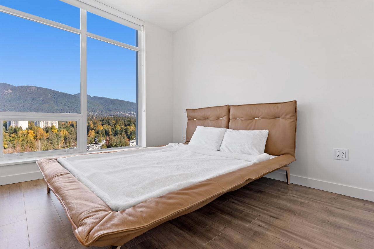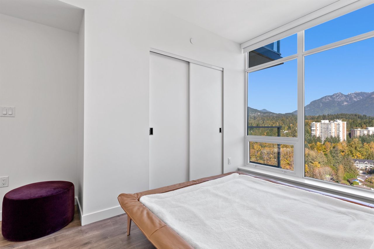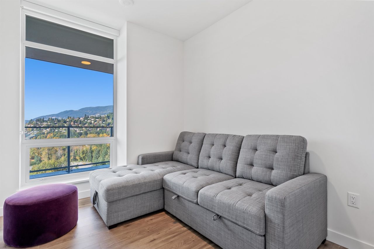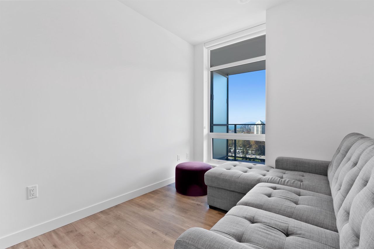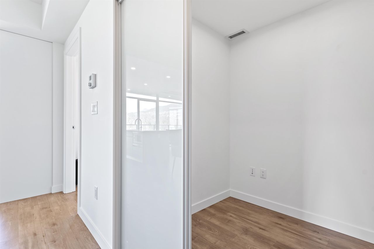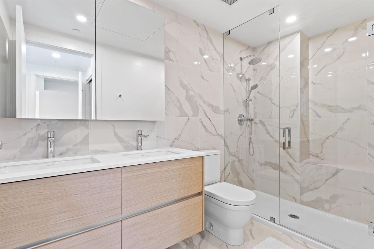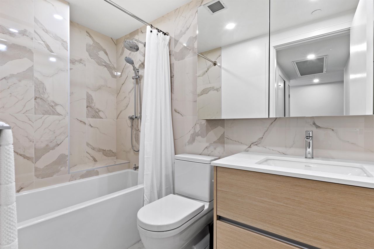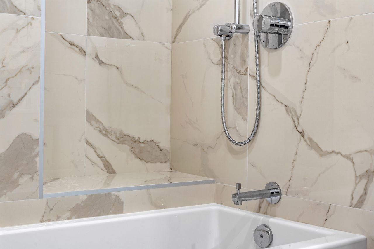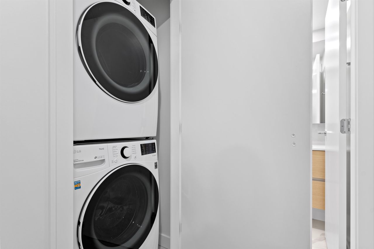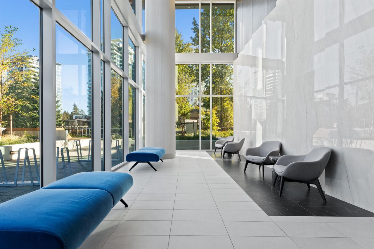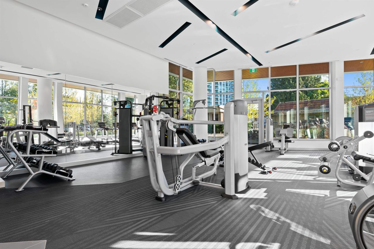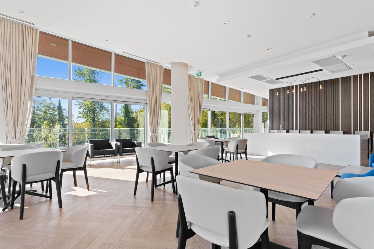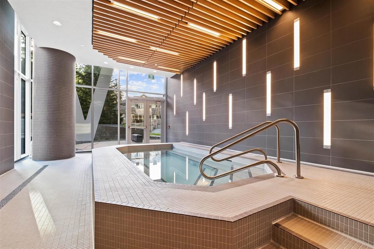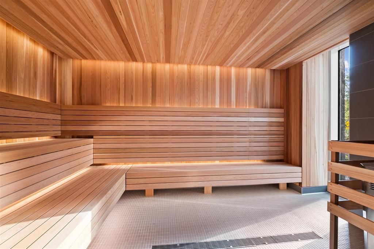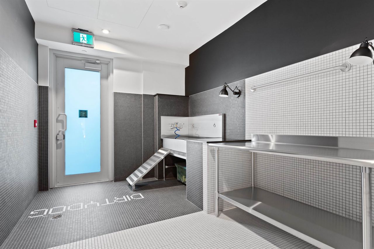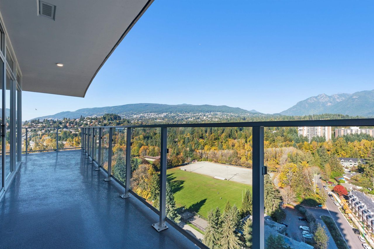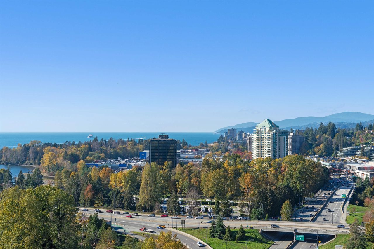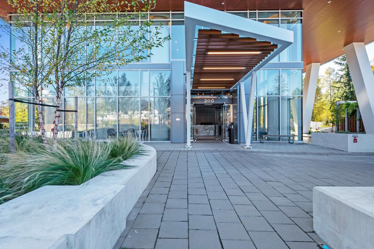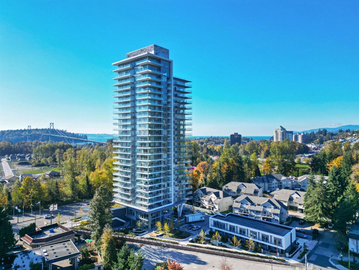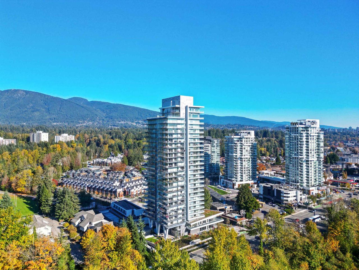- British Columbia
- West Vancouver
200 Klahanie Crt
SoldCAD$x,xxx,xxx
CAD$1,488,000 Asking price
1908 200 Klahanie CourtWest Vancouver, British Columbia, V7P0E4
Sold · Closed ·
221| 1029 sqft
Listing information last updated on Fri Oct 25 2024 13:50:21 GMT-0400 (Eastern Daylight Time)

Open Map
Log in to view more information
Go To LoginSummary
IDR2828876
StatusClosed
Ownership TypeFreehold Strata
Brokered ByeXp Realty
TypeResidential Apartment,Multi Family,Residential Attached
AgeConstructed Date: 2023
Square Footage1029 sqft
RoomsBed:2,Kitchen:1,Bath:2
Parking1 (1)
Maint Fee908.06 / Monthly
Virtual Tour
Detail
Building
Bathroom Total2
Bedrooms Total2
AmenitiesExercise Centre,Guest Suite
Constructed Date2023
Cooling TypeAir Conditioned
Fireplace PresentFalse
Heating TypeForced air
Size Interior1029 sqft
TypeApartment
Outdoor AreaBalcny(s) Patio(s) Dck(s)
Floor Area Finished Main Floor1029
Floor Area Finished Total1029
Legal DescriptionSTRATA LOT 88, PLAN EPS8914, DISTRICT LOT 790, GROUP 1, NEW WESTMINSTER LAND DISTRICT, TOGETHER WITH AN INTEREST IN THE COMMON PROPERTY IN PROPORTION TO THE UNIT ENTITLEMENT OF THE STRATA LOT AS SHOWN ON FORM V
Driveway FinishConcrete
Bath Ensuite Of Pieces4
TypeApartment/Condo
FoundationConcrete Perimeter
LockerYes
Unitsin Development122
Titleto LandFreehold Strata
No Floor Levels1
Floor FinishHardwood,Tile
RoofOther
Tot Unitsin Strata Plan122
ConstructionConcrete
Storeysin Building26
Exterior FinishConcrete,Glass,Metal
FlooringHardwood,Tile
Exterior FeaturesGarden,Balcony
Above Grade Finished Area1029
Common WallsNo One Above
Stories Total26
Association AmenitiesBike Room,Exercise Centre,Sauna/Steam Room,Concierge,Trash,Maintenance Grounds,Gas,Hot Water,Management,Recreation Facilities,Snow Removal
Rooms Total7
Building Area Total1029
GarageYes
Main Level Bathrooms2
Patio And Porch FeaturesPatio,Deck
Lot FeaturesCentral Location,Cul-De-Sac,Marina Nearby,Recreation Nearby,Ski Hill Nearby
Basement
Basement AreaNone
Land
Size Total0
Size Total Text0
Acreagefalse
AmenitiesMarina,Recreation,Shopping,Ski hill
Landscape FeaturesGarden Area
Size Irregular0
Parking
ParkingUnderground,Visitor Parking
Parking AccessSide
Parking TypeGarage; Underground,Visitor Parking
Parking FeaturesUnderground,Guest,Side Access,Concrete
Utilities
Tax Utilities IncludedNo
Water SupplyCity/Municipal
Fuel HeatingForced Air
Surrounding
Ammenities Near ByMarina,Recreation,Shopping,Ski hill
Community FeaturesShopping Nearby
Exterior FeaturesGarden,Balcony
View TypeView
Distto School School BusNear
Community FeaturesShopping Nearby
Distanceto Pub Rapid TrNear
Other
FeaturesCentral location,Cul-de-sac,Elevator
AssociationYes
Internet Entire Listing DisplayYes
Interior FeaturesElevator,Guest Suite,Storage
SewerPublic Sewer,Sanitary Sewer,Storm Sewer
Processed Date2023-12-09
Pid031-909-931
Sewer TypeCity/Municipal
Site InfluencesCentral Location,Cul-de-Sac,Marina Nearby,Recreation Nearby,Shopping Nearby,Ski Hill Nearby
Property DisclosureYes
Services ConnectedCommunity,Electricity,Natural Gas,Sanitary Sewer,Storm Sewer,Water
Rain ScreenFull
View SpecifyMountains & Ocean
Broker ReciprocityYes
Mgmt Co NameAWM Alliance
Mgmt Co Phone604-685-3227
SPOLP Ratio0.96
Maint Fee IncludesGarbage Pickup,Gardening,Gas,Hot Water,Management,Recreation Facility,Snow removal
Short Term Lse Details1 month.
SPLP Ratio0.96
BasementNone
A/CCentral Air
HeatingForced Air
Level1
Unit No.1908
ExposureNW
Remarks
VIEWS VIEWS VIEWS! Sweeping views of the North Shore Mountains, Ocean and Lions Gate Bridge! Stunning 2 bedroom & Den + 2 bathroom North West corner unit at the highly anticipated, The Sentinel building, in West Vancouver. Luxurious features include a huge wrap-around balcony w/ gas hookup, 9-ft ceilings, floor-to-ceiling windows, and A/C for year-round comfort. Gourmet kitchens include large islands for entertaining, AEG appliance package, 5-burner gas range, quartz stone counters and backsplash. Spa-like bathrooms with custom vanity mirrors & Grohe faucets. Resort-style amenities include concierge, party lounge, fitness center, sauna and steam room, hot tub, yoga studio, outdoor lounge and 3 guest suites. This CORNER, VIEW AND PRIVATE apartment is the most ideal place to call HOME.
This representation is based in whole or in part on data generated by the Chilliwack District Real Estate Board, Fraser Valley Real Estate Board or Greater Vancouver REALTORS®, which assumes no responsibility for its accuracy.
Location
Province:
British Columbia
City:
West Vancouver
Community:
Park Royal
Room
Room
Level
Length
Width
Area
Foyer
Main
4.49
12.07
54.27
Dining Room
Main
11.15
10.99
122.60
Living Room
Main
12.40
15.49
192.05
Kitchen
Main
8.50
10.24
86.98
Primary Bedroom
Main
10.83
8.99
97.33
Bedroom
Main
8.66
10.01
86.67
Den
Main
5.68
5.68
32.22
School Info
Private SchoolsK-7 Grades Only
Capilano Elementary
1230 20th St W, North Vancouver1.191 km
ElementaryMiddleEnglish
K-7 Grades Only
Hollyburn Elementary
1329 Duchess Ave, West Vancouver2.08 km
ElementaryMiddleEnglish
8-12 Grades Only
West Vancouver Secondary
1750 Mathers Ave, West Vancouver2.912 km
SecondaryEnglish
Book Viewing
Your feedback has been submitted.
Submission Failed! Please check your input and try again or contact us

