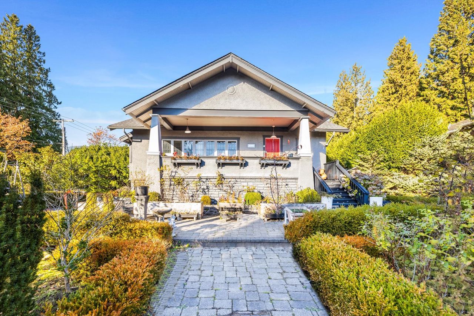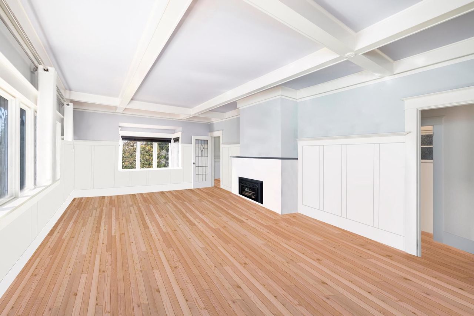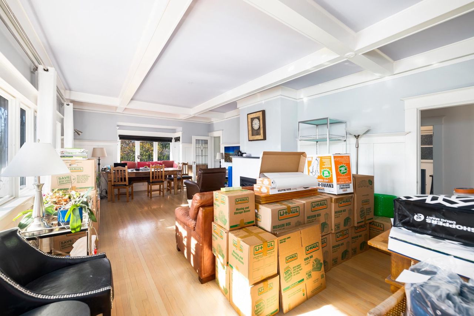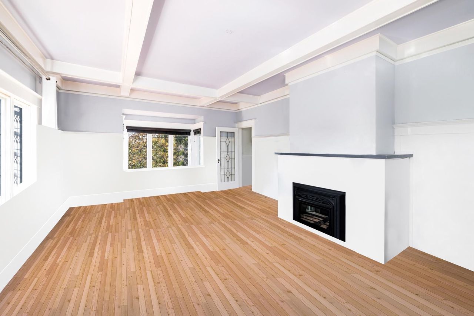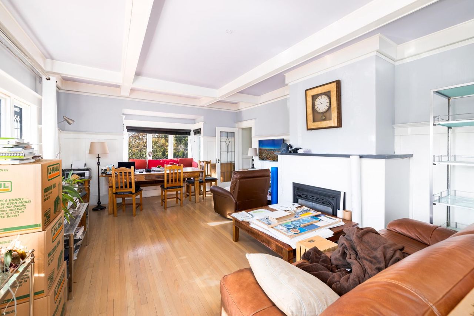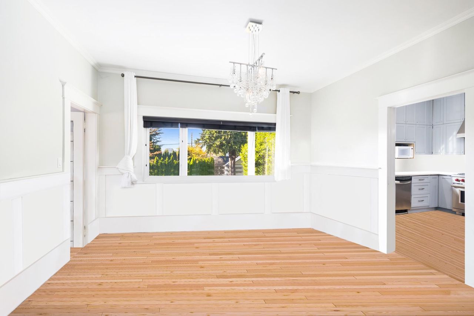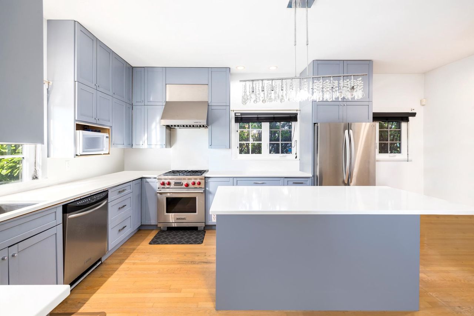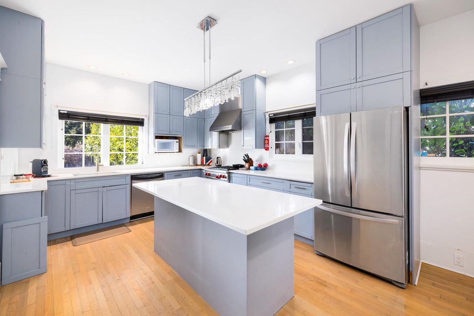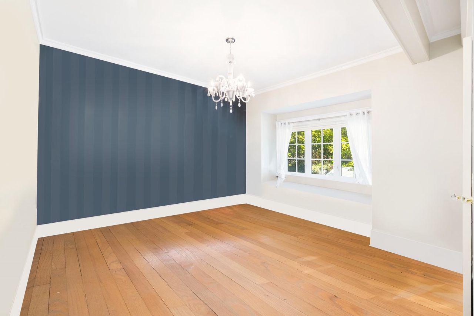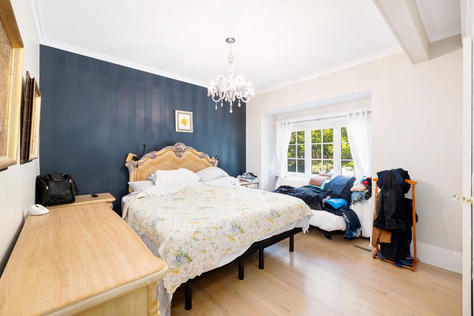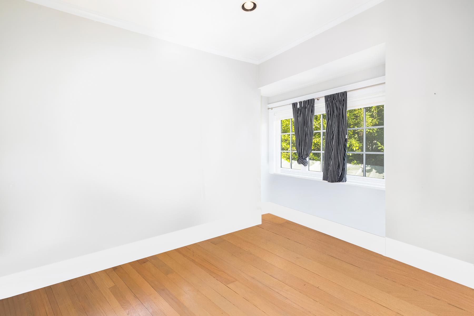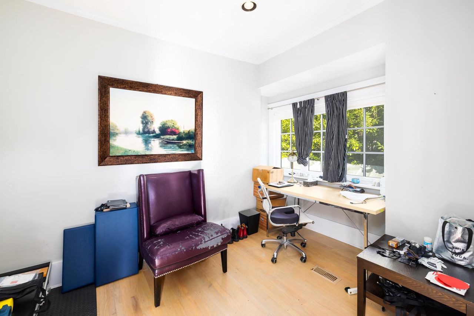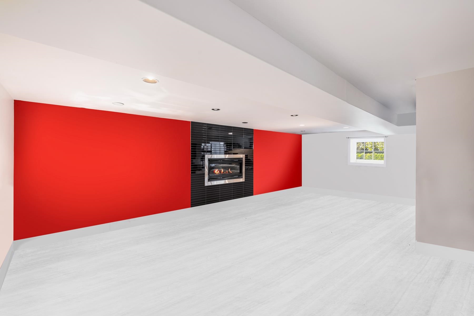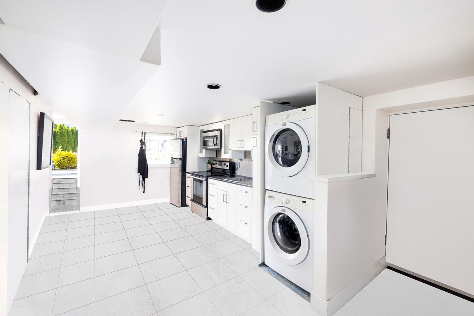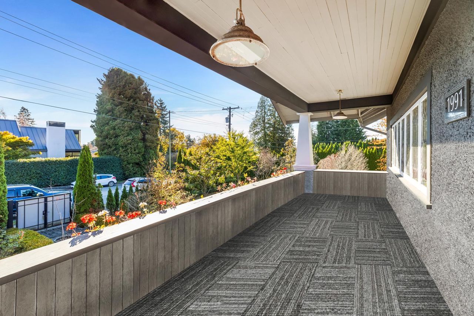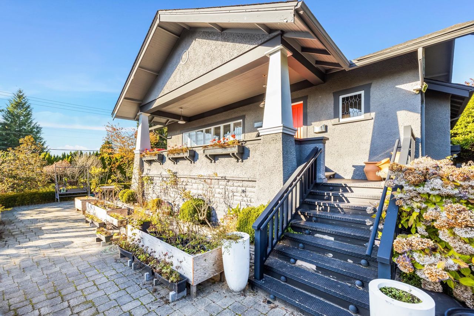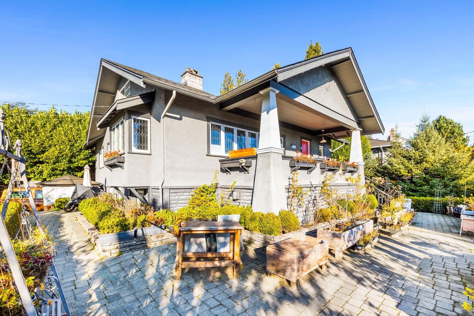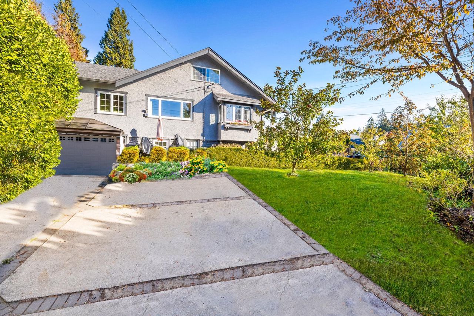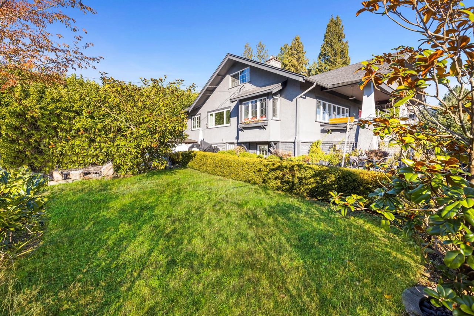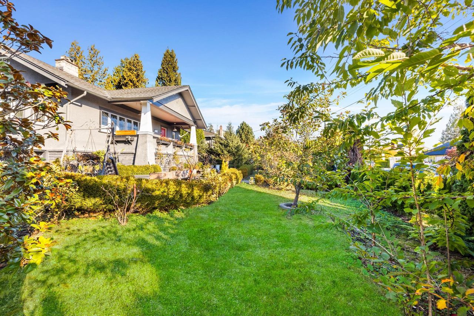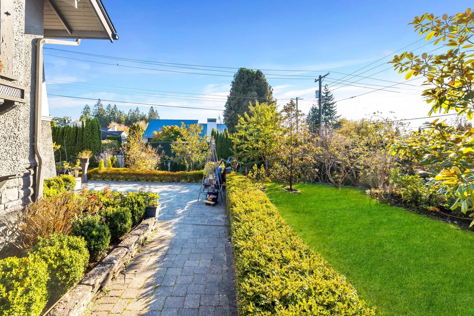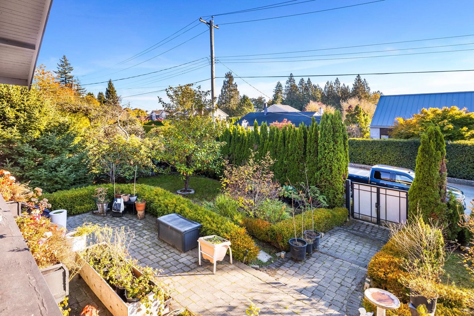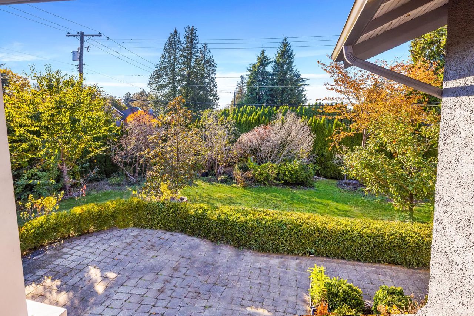- British Columbia
- West Vancouver
1991 Fulton Ave
CAD$3,298,000
CAD$3,298,000 Asking price
1991 Fulton AvenueWest Vancouver, British Columbia, V7V1T2
Delisted · Expired ·
531(1)| 3063 sqft
Listing information last updated on Wed May 01 2024 06:27:43 GMT-0400 (Eastern Daylight Time)

Open Map
Log in to view more information
Go To LoginSummary
IDR2829669
StatusExpired
Ownership TypeFreehold NonStrata
Brokered ByAngell, Hasman & Associates Realty Ltd.
TypeResidential House,Detached,Residential Detached
AgeConstructed Date: 1924
Lot Size0 x Feet
Land Size10018.8 ft²
Square Footage3063 sqft
RoomsBed:5,Kitchen:2,Bath:3
Parking1 (1)
Detail
Building
Bathroom Total3
Bedrooms Total5
AmenitiesLaundry - In Suite
AppliancesAll
Architectural Style2 Level
Constructed Date1924
Construction Style AttachmentDetached
Fireplace PresentTrue
Fireplace Total2
Fire ProtectionSmoke Detectors
Heating FuelElectric,Natural gas
Heating TypeForced air
Size Interior3063 sqft
TypeHouse
Outdoor AreaPatio(s) & Deck(s)
Floor Area Finished Main Floor1485
Floor Area Finished Total3063
Floor Area Finished Above Main472
Floor Area Finished Blw Main1106
Legal DescriptionLOT 8, BLOCK 6, PLAN VAP5213, DISTRICT LOT 775, GROUP 1, NEW WESTMINSTER LAND DISTRICT, EXC E 69 FT, OF LOT A
Fireplaces2
Lot Size Square Ft9889
TypeHouse/Single Family
FoundationConcrete Perimeter
Titleto LandFreehold NonStrata
Fireplace FueledbyNatural Gas
No Floor Levels3
Floor FinishMixed
RoofAsphalt
RenovationsPartly
ConstructionFrame - Wood
SuiteUnauthorized Suite
Exterior FinishOther
FlooringMixed
Fireplaces Total2
Exterior FeaturesGarden,Private Yard
Above Grade Finished Area1957
AppliancesWasher/Dryer,Dishwasher,Refrigerator,Cooktop
Rooms Total11
Building Area Total3063
GarageYes
Main Level Bathrooms1
Property ConditionRenovation Partly
Patio And Porch FeaturesPatio,Deck
Fireplace FeaturesInsert,Gas
Lot FeaturesCentral Location,Recreation Nearby
Basement
Basement AreaNone
Land
Size Total9889 sqft
Size Total Text9889 sqft
Acreagefalse
AmenitiesRecreation,Shopping
Landscape FeaturesGarden Area
Size Irregular9889
Lot Size Square Meters918.72
Lot Size Hectares0.09
Lot Size Acres0.23
Parking
Parking AccessSide
Parking TypeGarage; Single
Parking FeaturesGarage Single,Side Access
Utilities
Water SupplyCity/Municipal
Features IncludedClthWsh/Dryr/Frdg/Stve/DW,Fireplace Insert,Smoke Alarm
Fuel HeatingElectric,Forced Air,Natural Gas
Surrounding
Ammenities Near ByRecreation,Shopping
Community FeaturesShopping Nearby
Exterior FeaturesGarden,Private Yard
Road Surface TypePaved
Community FeaturesShopping Nearby
Other
FeaturesCentral location
Laundry FeaturesIn Unit
Security FeaturesSmoke Detector(s)
Internet Entire Listing DisplayYes
Road Surface TypePaved
Interior FeaturesStorage
SewerPublic Sewer,Sanitary Sewer,Storm Sewer
Pid011-207-647
Sewer TypeCity/Municipal
Site InfluencesCentral Location,Paved Road,Private Yard,Recreation Nearby,Shopping Nearby
Property DisclosureYes
Services ConnectedElectricity,Natural Gas,Sanitary Sewer,Storm Sewer,Water
Broker ReciprocityYes
Fixtures Rented LeasedNo
Approx Year of Renovations Addns9999
Prop Disclosure StatementDated: November 1, 2023
BasementNone
HeatingElectric,Forced Air,Natural Gas
Level2
Remarks
Indulge in the vintage charm of this craftsman home bordering Ambleside/Dundarave. Sitting on an expansive 10,000 sqft corner lot this home basks in perpetual sunshine with its South facing exposure. Although it's seen renovations in the past, it now requires some tlc, presenting an ideal renovation project or a chance to build your dream home. Inside, a cozy kitchen with top-notch appliances awaits. With 5beds/3baths, there's ample space. Wainscotting, coffered ceilings, and character windows set the stage for memorable gatherings. Oak hardwood floors exude elegance. Outside, a sunlit veranda, BBQ area, & charming gardens offer relaxation. This property, with its potential and prime location, offers the canvas to create your dream sanctuary.
This representation is based in whole or in part on data generated by the Chilliwack District Real Estate Board, Fraser Valley Real Estate Board or Greater Vancouver REALTORS®, which assumes no responsibility for its accuracy.
Location
Province:
British Columbia
City:
West Vancouver
Community:
Ambleside
Room
Room
Level
Length
Width
Area
Living Room
Main
15.09
27.17
409.98
Dining Room
Main
13.91
12.01
167.04
Kitchen
Main
11.91
19.26
229.36
Den
Main
8.60
12.99
111.68
Primary Bedroom
Main
13.91
13.85
192.60
Bedroom
Above
10.17
12.17
123.80
Bedroom
Above
10.17
13.48
137.14
Family Room
Below
18.24
24.25
442.27
Kitchen
Below
9.84
24.25
238.64
Bedroom
Below
14.24
11.32
161.17
Bedroom
Below
10.76
11.32
121.80
School Info
Private SchoolsK-7 Grades Only
Hollyburn Elementary
1329 Duchess Ave, West Vancouver0.985 km
ElementaryMiddleEnglish
8-12 Grades Only
West Vancouver Secondary
1750 Mathers Ave, West Vancouver0.69 km
SecondaryEnglish
Book Viewing
Your feedback has been submitted.
Submission Failed! Please check your input and try again or contact us

