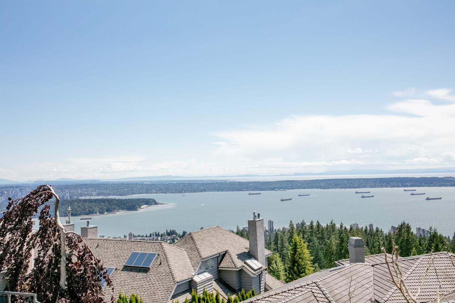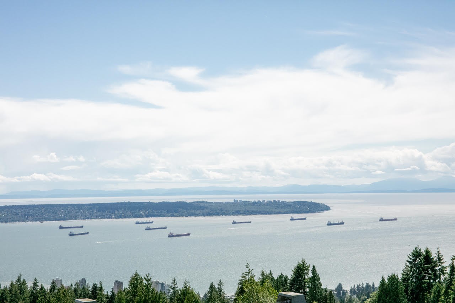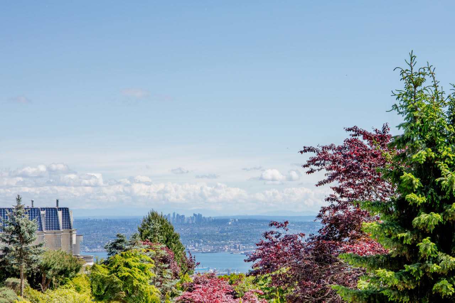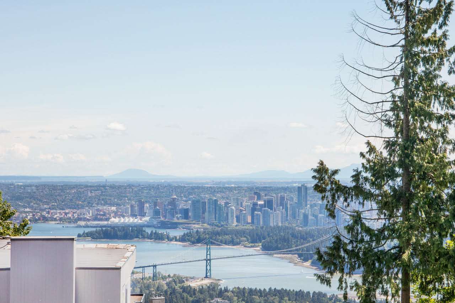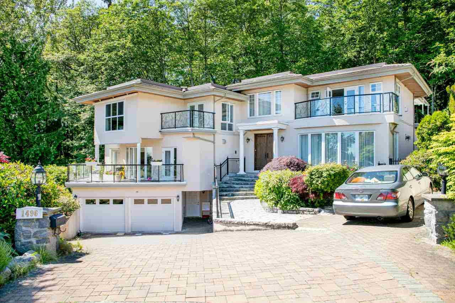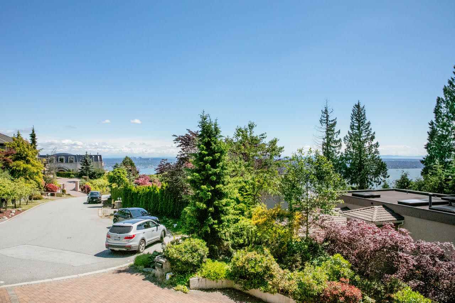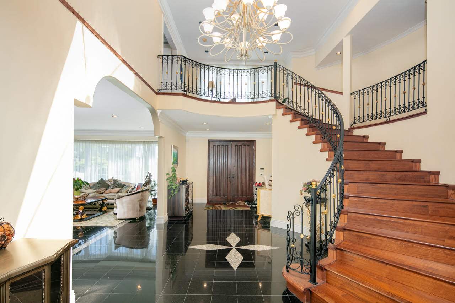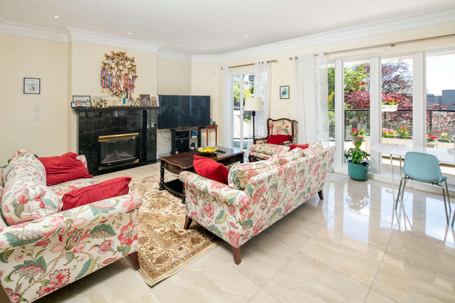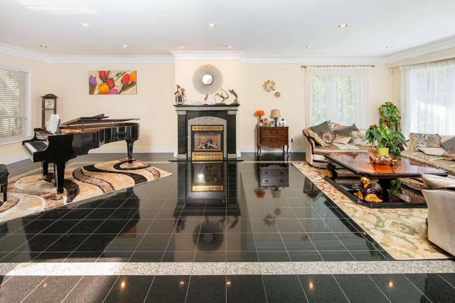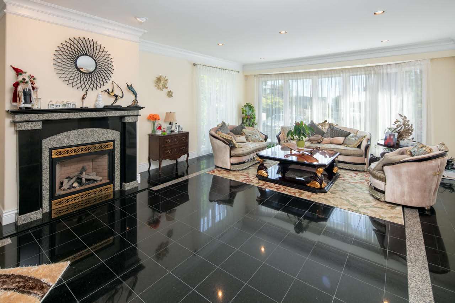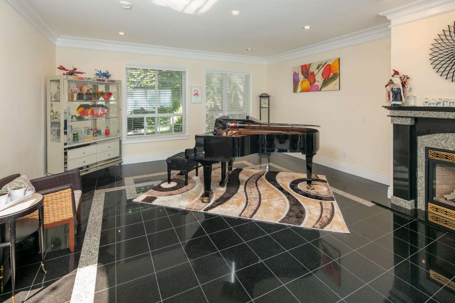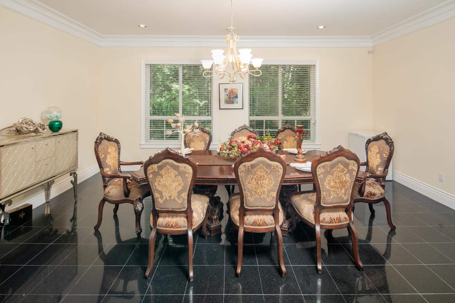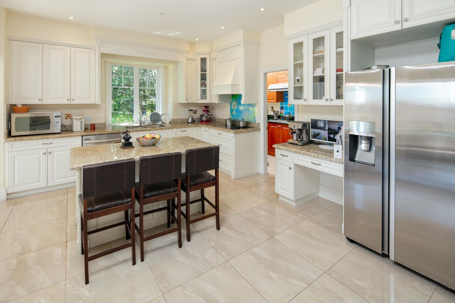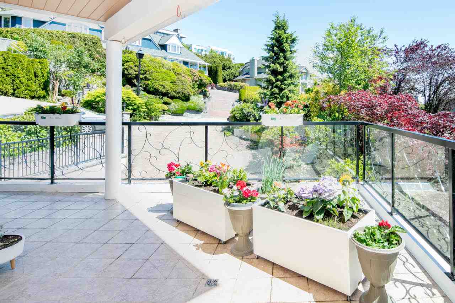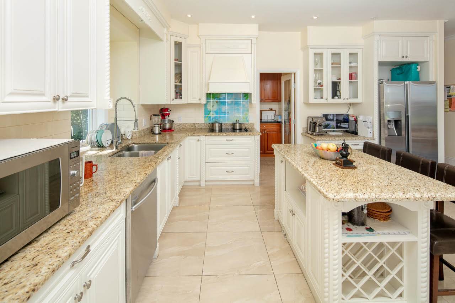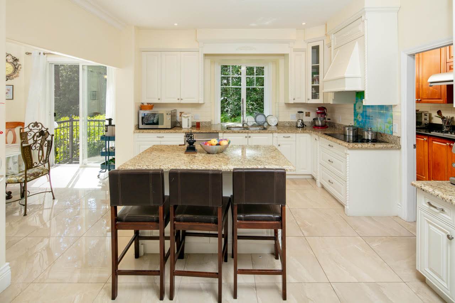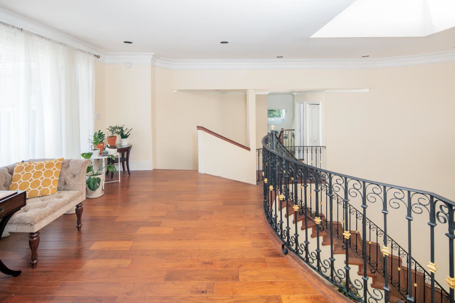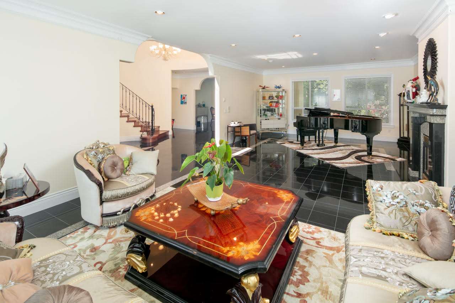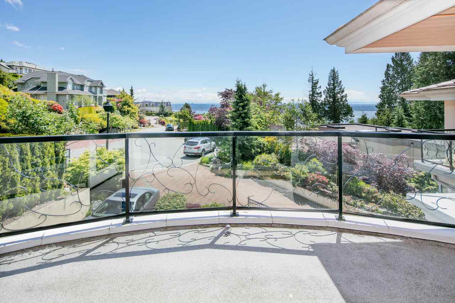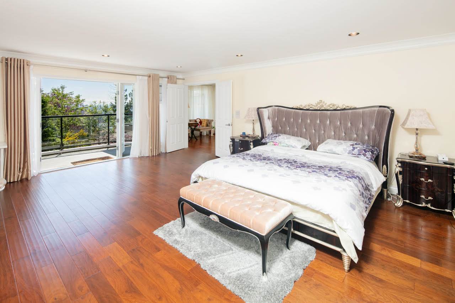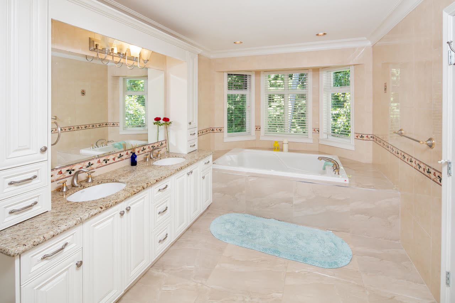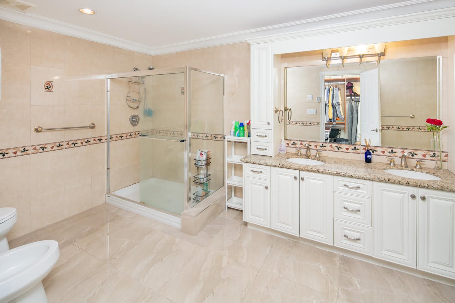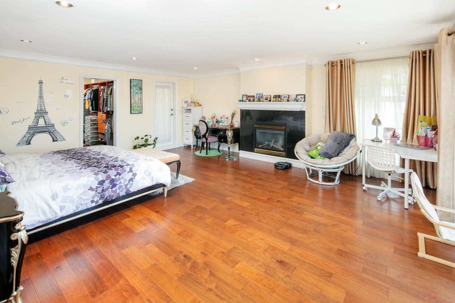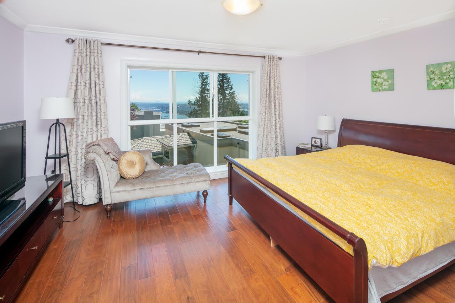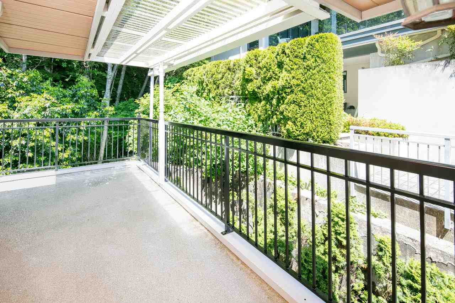- British Columbia
- West Vancouver
1496 Bramwell Rd
CAD$4,180,000
CAD$4,180,000 Asking price
1496 Bramwell RoadWest Vancouver, British Columbia, V7S2N9
Delisted · Expired ·
682(2)| 7664 sqft
Listing information last updated on Fri Mar 01 2024 03:39:09 GMT-0500 (Eastern Standard Time)

Open Map
Log in to view more information
Go To LoginSummary
IDR2829521
StatusExpired
Ownership TypeFreehold NonStrata
Brokered ByMacdonald Realty Westmar
TypeResidential House,Detached,Residential Detached
AgeConstructed Date: 2001
Lot Size49 * undefined Feet
Land Size19602 ft²
Square Footage7664 sqft
RoomsBed:6,Kitchen:3,Bath:8
Parking2 (2)
Detail
Building
Outdoor AreaBalcony(s)
Floor Area Finished Main Floor2800
Floor Area Finished Total7664
Floor Area Finished Above Main2468
Floor Area Finished Blw Main2396
Legal DescriptionLOT 40, BLOCK 53, PLAN VAP21745, DISTRICT LOT CE 21, GROUP 1, NEW WESTMINSTER LAND DISTRICT
Bath Ensuite Of Pieces19
Lot Size Square Ft19504
TypeHouse/Single Family
FoundationConcrete Perimeter
Titleto LandFreehold NonStrata
No Floor Levels3
Floor FinishMixed
RoofOther
ConstructionFrame - Wood
Exterior FinishOther
FlooringMixed
Exterior FeaturesBalcony
Above Grade Finished Area5268
AppliancesWasher/Dryer,Dishwasher,Refrigerator,Cooktop
Rooms Total20
Building Area Total7664
GarageYes
Main Level Bathrooms2
Basement
Basement AreaNone
Land
Lot Size Square Meters1811.98
Lot Size Hectares0.18
Lot Size Acres0.45
Parking
Parking AccessFront
Parking TypeGarage; Double
Parking FeaturesGarage Double,Front Access
Utilities
Tax Utilities IncludedNo
Water SupplyCity/Municipal
Features IncludedClthWsh/Dryr/Frdg/Stve/DW
Fuel HeatingMixed,Radiant
Other
Internet Entire Listing DisplayYes
SewerPublic Sewer
Pid011-092-017
Sewer TypeCity/Municipal
Property DisclosureYes
Services ConnectedElectricity,Natural Gas
View SpecifyPartial Ocean, City
Broker ReciprocityYes
Fixtures RemovedNo
Fixtures Rented LeasedNo
BasementNone
HeatingMixed,Radiant
Level3
Remarks
In the heart of Chartwell, this over 19,000 sf rarely found flat lot offers 7,600+ sf luxurious living space; high ceiling foyer, custom designed and built with high quality craftsmanship; grand open concept, huge comfortable family room and living room brings coziness; wok kitchen, ocean view and city view on the second floor; locating at the end of a quiet cul-de-sac, wonderful neighbor, best school catchment, minutes drive to Chartwell Elementary, Sentinel Secondary School, and Collingwood School; Newer floor, newer paint and skylight.
This representation is based in whole or in part on data generated by the Chilliwack District Real Estate Board, Fraser Valley Real Estate Board or Greater Vancouver REALTORS®, which assumes no responsibility for its accuracy.
Location
Province:
British Columbia
City:
West Vancouver
Community:
Chartwell
Room
Room
Level
Length
Width
Area
Living Room
Main
17.75
35.01
621.34
Foyer
Main
16.50
30.51
503.52
Dining Room
Main
12.99
19.00
246.80
Family Room
Main
18.01
21.00
378.20
Kitchen
Main
12.76
16.34
208.52
Pantry
Main
5.35
6.50
34.74
Den
Main
8.50
10.01
85.03
Wok Kitchen
Main
5.35
9.32
49.83
Primary Bedroom
Above
18.01
21.00
378.20
Bedroom
Above
10.50
15.49
162.58
Bedroom
Above
10.76
10.99
118.27
Bedroom
Above
11.75
15.49
181.88
Bedroom
Above
10.66
14.34
152.87
Recreation Room
Below
4.00
19.00
76.03
Bedroom
Below
10.76
14.01
150.76
Den
Below
8.01
10.50
84.04
Laundry
Below
6.76
9.51
64.30
Other
Below
8.99
14.01
125.94
Storage
Below
10.50
10.99
115.39
Kitchen
Below
10.01
10.01
100.13
School Info
Private SchoolsK-7 Grades Only
Chartwell Elementary
1300 Chartwell Dr, West Vancouver0.803 km
ElementaryMiddleEnglish
8-12 Grades Only
Sentinel Secondary
1250 Chartwell Dr, West Vancouver0.98 km
SecondaryEnglish
Book Viewing
Your feedback has been submitted.
Submission Failed! Please check your input and try again or contact us

