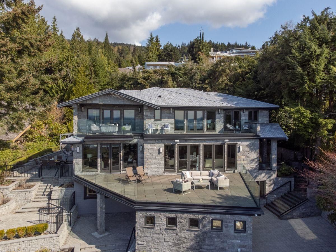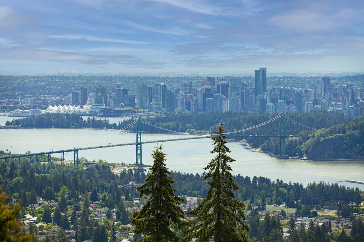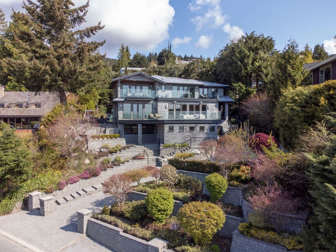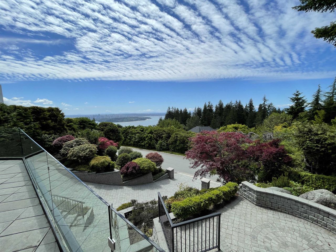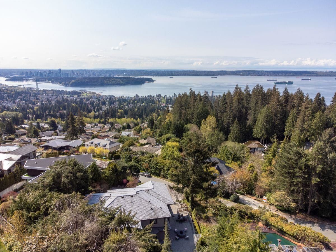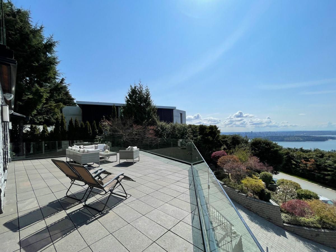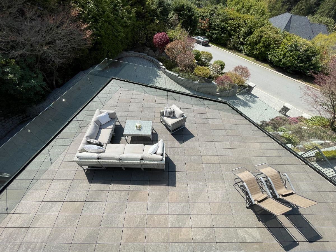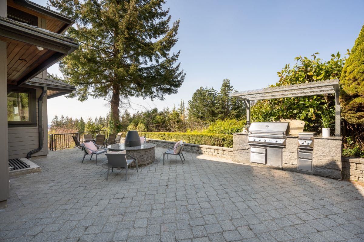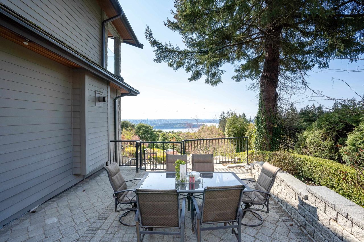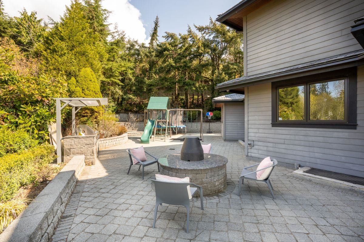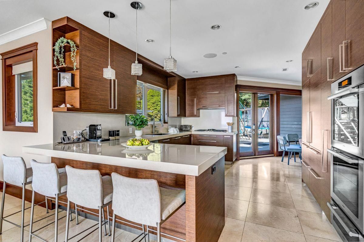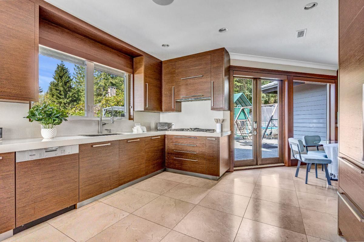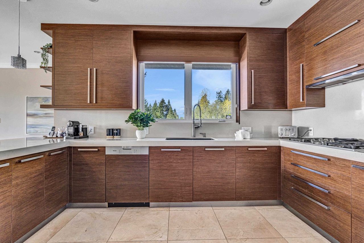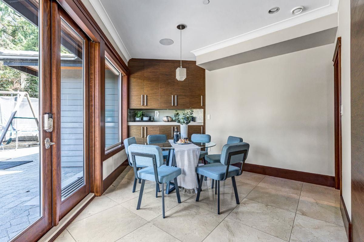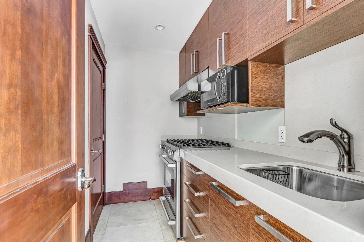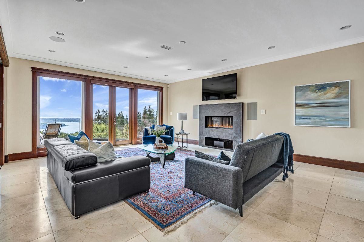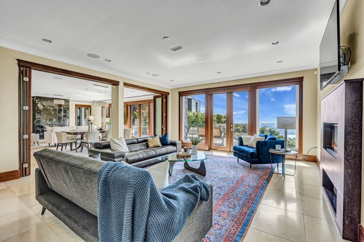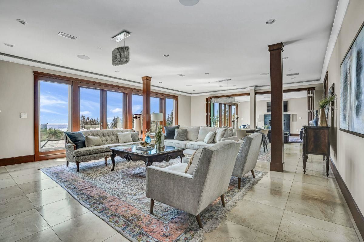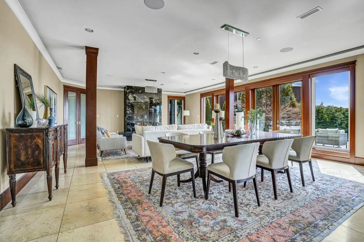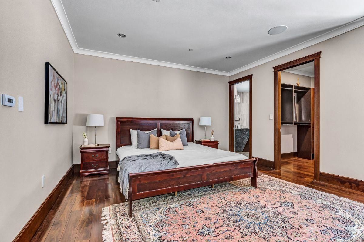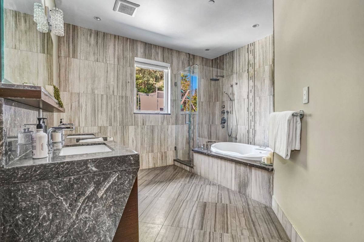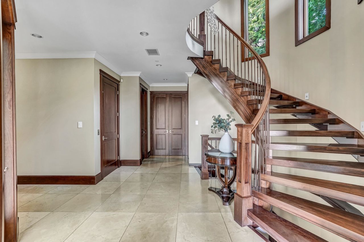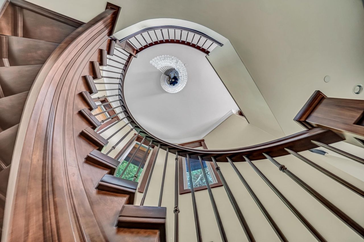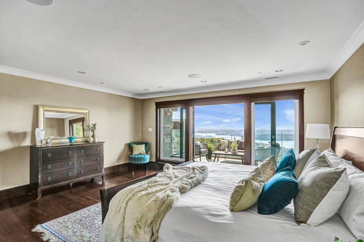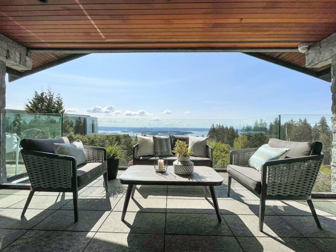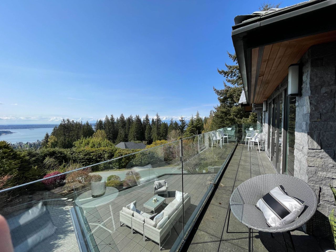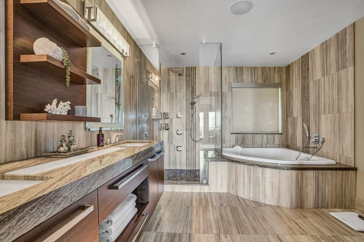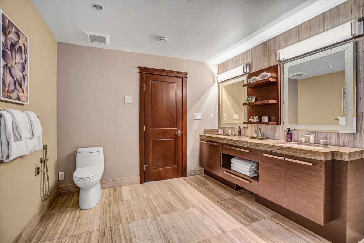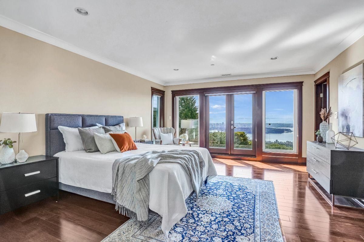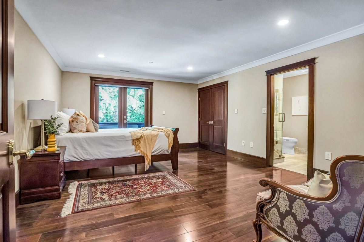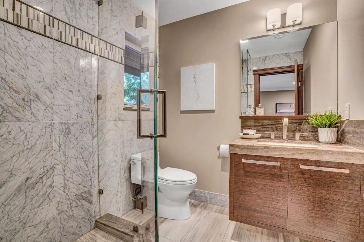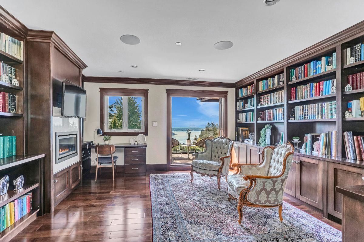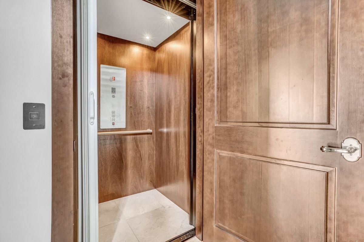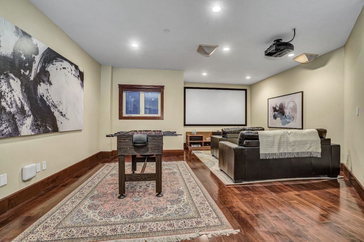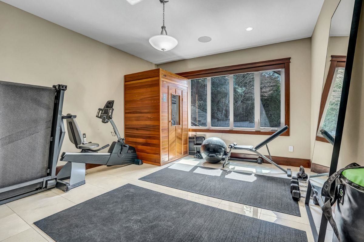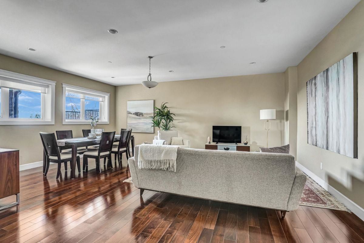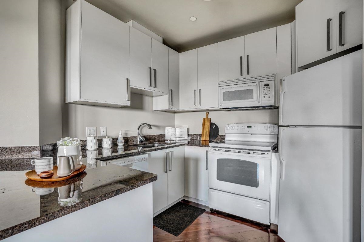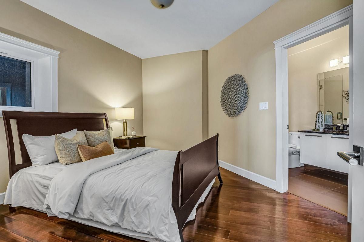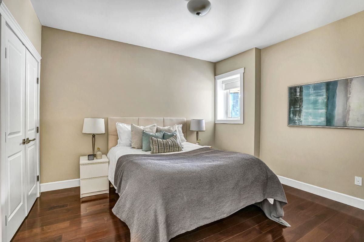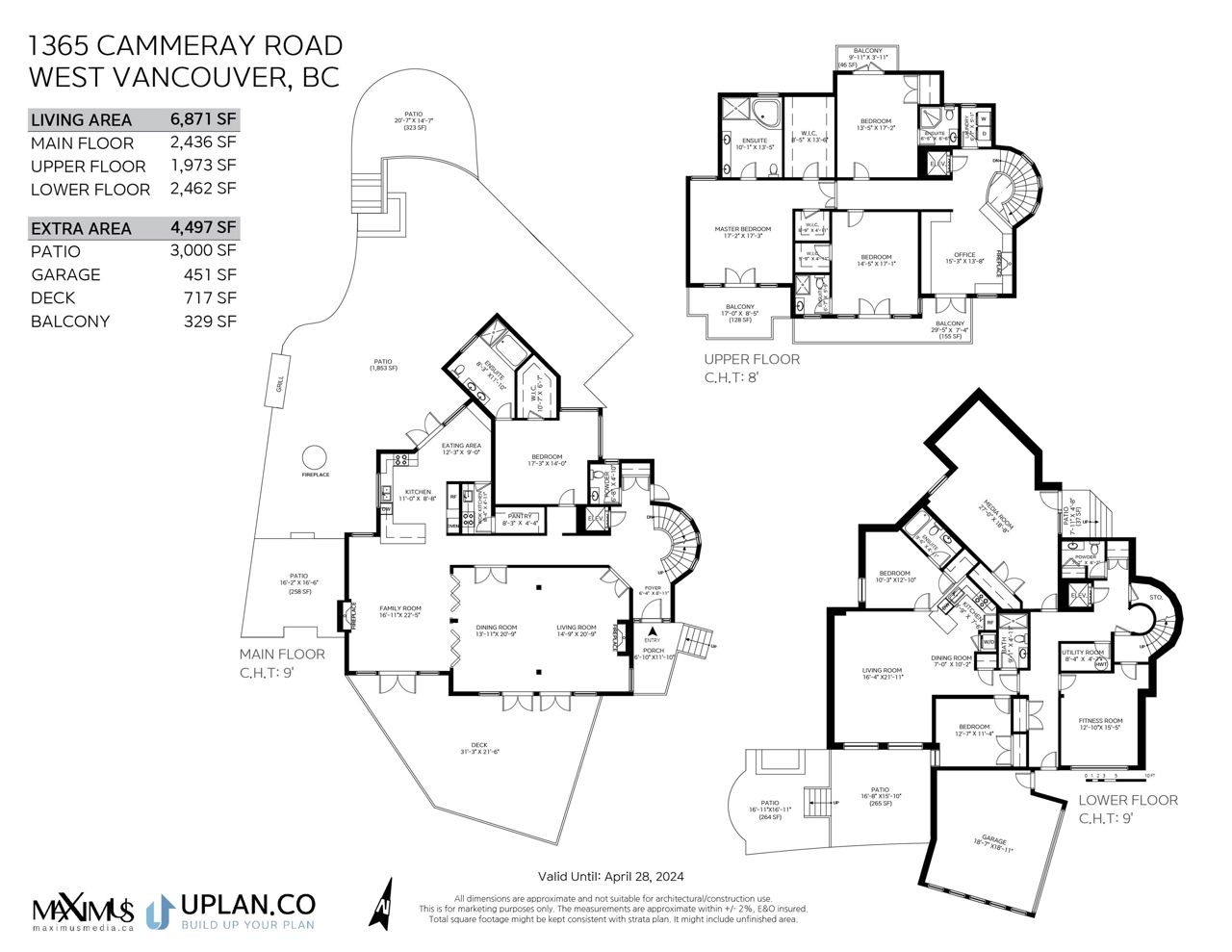- British Columbia
- West Vancouver
1365 Cammeray Rd
CAD$9,500,000
CAD$9,500,000 Asking price
1365 Cammeray RoadWest Vancouver, British Columbia, V7S2N2
Delisted · Expired ·
684(2)| 6871 sqft
Listing information last updated on Thu Feb 29 2024 03:23:39 GMT-0500 (Eastern Standard Time)

Open Map
Log in to view more information
Go To LoginSummary
IDR2810551
StatusExpired
Ownership TypeFreehold NonStrata
Brokered ByOakwyn Realty Ltd.
TypeResidential House,Detached,Residential Detached
AgeConstructed Date: 2013
Lot Size100 * undefined Feet
Land Size13068 ft²
Square Footage6871 sqft
RoomsBed:6,Kitchen:3,Bath:8
Parking2 (4)
Virtual Tour
Detail
Building
Outdoor AreaPatio(s) & Deck(s)
Floor Area Finished Main Floor2436
Floor Area Finished Total6871
Floor Area Finished Above Main1973
Floor Area Finished Blw Main2462
Legal DescriptionLOT 23, BLOCK B, PLAN VAP13293, DISTRICT LOT 1103, GROUP 1, NEW WESTMINSTER LAND DISTRICT
Driveway FinishPaving Stone
Fireplaces3
Bath Ensuite Of Pieces19
Lot Size Square Ft13150
TypeHouse/Single Family
FoundationConcrete Perimeter
Titleto LandFreehold NonStrata
Fireplace FueledbyNatural Gas
No Floor Levels3
Floor FinishHardwood,Mixed,Tile
RoofOther
ConstructionFrame - Wood
SuiteLegal Suite
Exterior FinishMixed
FlooringHardwood,Mixed,Tile
Fireplaces Total3
Exterior FeaturesPrivate Yard
Above Grade Finished Area4409
AppliancesWasher/Dryer,Dishwasher,Refrigerator,Cooktop
Rooms Total22
Building Area Total6871
GarageYes
Main Level Bathrooms2
Patio And Porch FeaturesPatio,Deck
Fireplace FeaturesGas
Lot FeaturesCentral Location,Cul-De-Sac,Private,Ski Hill Nearby
Basement
Basement AreaFully Finished
Land
Lot Size Square Meters1221.67
Lot Size Hectares0.12
Lot Size Acres0.3
Directional Exp Rear YardWest
Parking
Parking AccessFront
Parking TypeGarage; Double
Out Bldgs Garage Size18'11 X 18'7
Parking FeaturesGarage Double,Front Access,Paver Block,Garage Door Opener
Utilities
Water SupplyCity/Municipal
Roughed In PlumbingNo
Features IncludedAir Conditioning,ClthWsh/Dryr/Frdg/Stve/DW,Garage Door Opener,Heat Recov. Vent.,Security System
Fuel HeatingHot Water,Natural Gas,Radiant
Surrounding
Distto School School Bus2 blocks
Other
Security FeaturesSecurity System
Internet Entire Listing DisplayYes
Interior FeaturesElevator
SewerPublic Sewer,Sanitary Sewer,Storm Sewer
Pid008-674-744
Sewer TypeCity/Municipal
Site InfluencesCentral Location,Cul-de-Sac,Private Setting,Private Yard,Ski Hill Nearby
Property DisclosureYes
Services ConnectedElectricity,Natural Gas,Sanitary Sewer,Storm Sewer,Water
View Specifycity ocean & harbour
Broker ReciprocityYes
Fixtures Rented LeasedNo
Prop Disclosure StatementDated May 4, 2022
BasementFinished
A/CCentral Air,Air Conditioning
HeatingHot Water,Natural Gas,Radiant
Level2
ExposureW
Remarks
Spectacular custom built view home located on a cul-de-sac in Chartwell area of West Vancouver. This 10-yr old, quality-built residence has over 6,800 sq ft of timelessly designed living space on 3 floors with an elevator. Smart Home Automation manages lights, blinds, TV’s & security. Main level features a deluxe kitchen + spice kitchen, family room, formal open living & dining room & main floor master bed with ensuite. Upstairs is 3 beds each with ensuite & walk-in closet, a library/den & magnificent views from balconies. Lower floor features a media room, fitness room & private 2 bed in-law suite. The variety of private landscaped outdoor spaces are perfect for entertaining, BBQing or soaking up views. Walking distance to schools (Chartwell Elem. & Sentinel Sec.) & Hollyburn Country Club
This representation is based in whole or in part on data generated by the Chilliwack District Real Estate Board, Fraser Valley Real Estate Board or Greater Vancouver REALTORS®, which assumes no responsibility for its accuracy.
Location
Province:
British Columbia
City:
West Vancouver
Community:
Chartwell
Room
Room
Level
Length
Width
Area
Living Room
Main
14.76
20.73
306.13
Dining Room
Main
13.91
20.73
288.44
Kitchen
Main
8.66
10.99
95.20
Eating Area
Main
8.99
12.24
110.01
Wok Kitchen
Main
4.92
8.33
41.01
Pantry
Main
4.33
8.23
35.66
Family Room
Main
16.93
22.41
379.35
Primary Bedroom
Main
14.01
17.26
241.76
Walk-In Closet
Main
6.59
10.60
69.88
Primary Bedroom
Above
17.16
17.26
296.11
Walk-In Closet
Above
8.43
13.48
113.70
Bedroom
Above
14.40
17.09
246.19
Bedroom
Above
13.42
17.16
230.25
Den
Above
13.68
15.26
208.72
Media Room
Below
18.67
27.00
504.06
Other
Below
12.83
15.42
197.81
Utility
Below
4.59
8.33
38.28
Living Room
Below
16.34
21.92
358.08
Dining Room
Bsmt
6.99
10.17
71.07
Kitchen
Below
7.51
8.76
65.81
Bedroom
Bsmt
11.32
12.60
142.60
Bedroom
Bsmt
10.24
12.83
131.31
School Info
Private SchoolsK-7 Grades Only
Chartwell Elementary
1300 Chartwell Dr, West Vancouver0.583 km
ElementaryMiddleEnglish
8-12 Grades Only
Sentinel Secondary
1250 Chartwell Dr, West Vancouver0.779 km
SecondaryEnglish
Book Viewing
Your feedback has been submitted.
Submission Failed! Please check your input and try again or contact us

