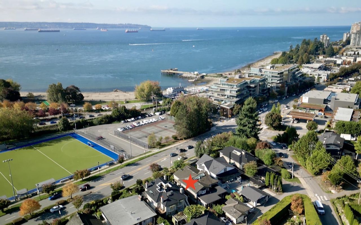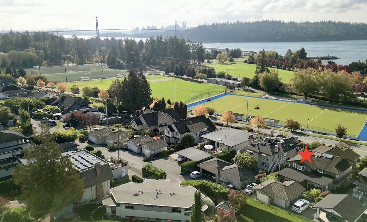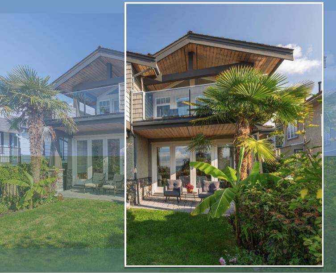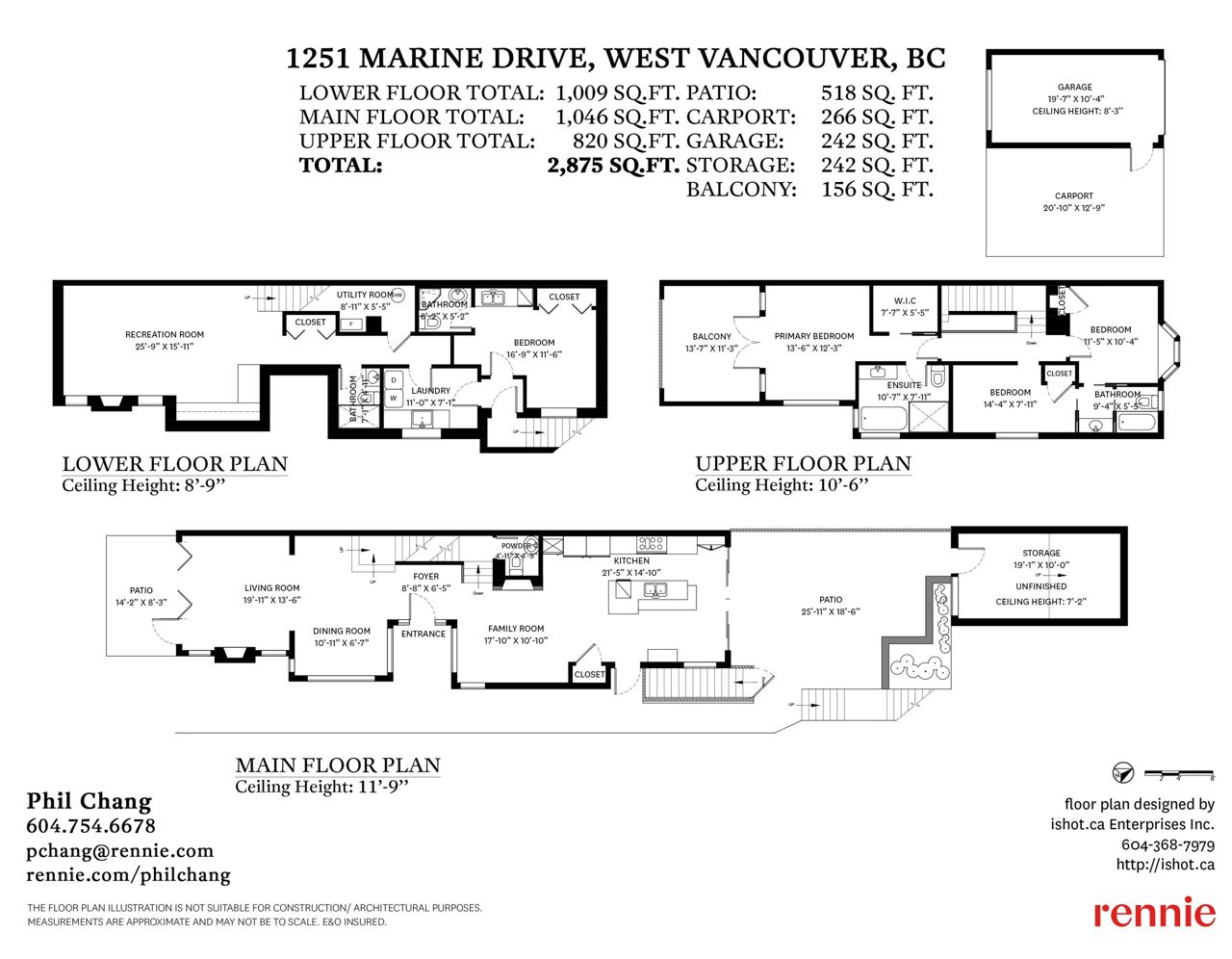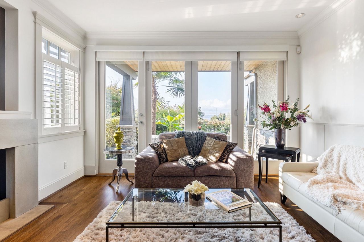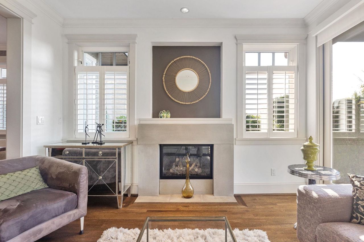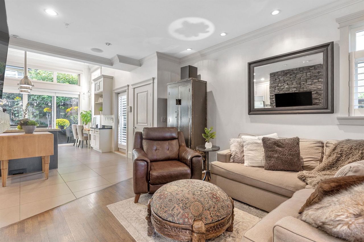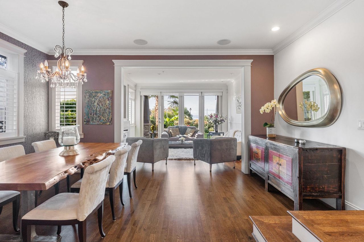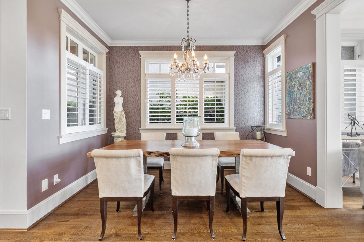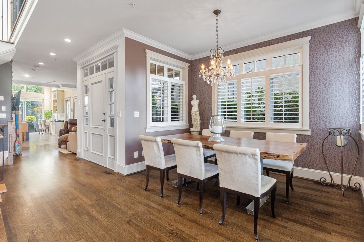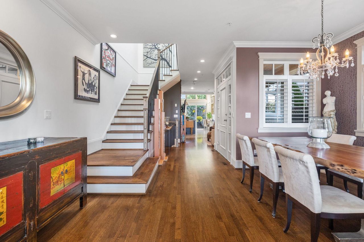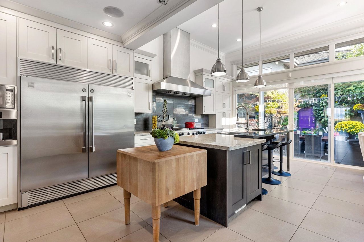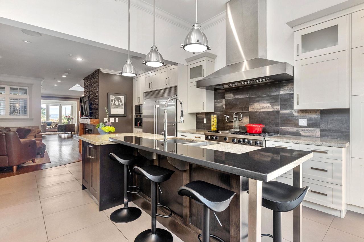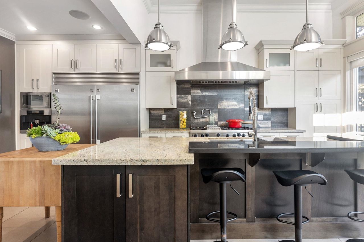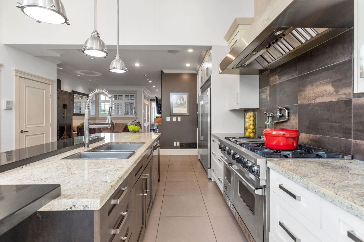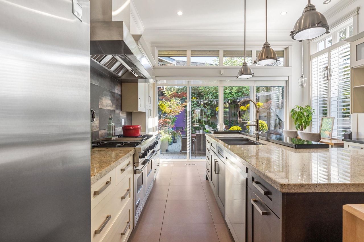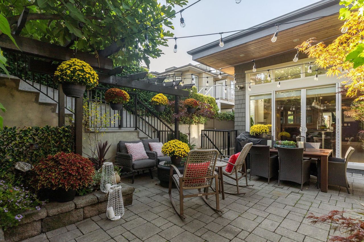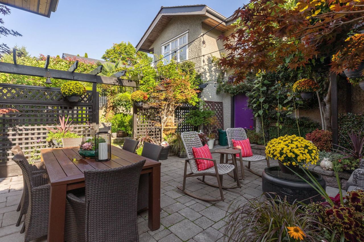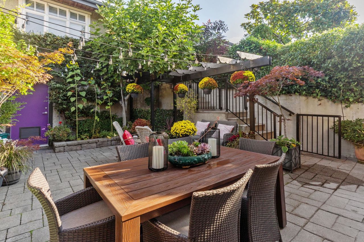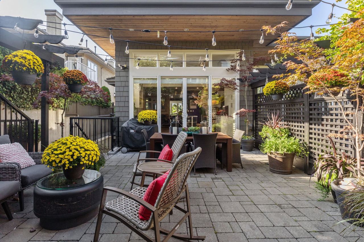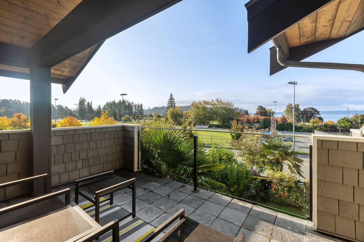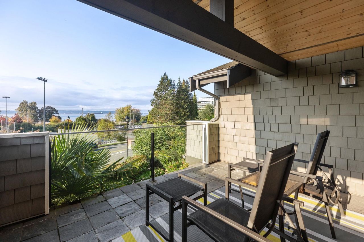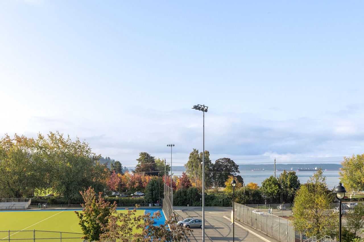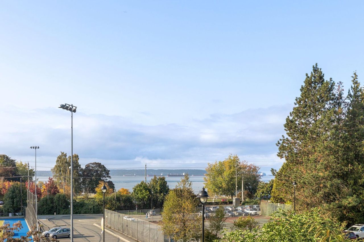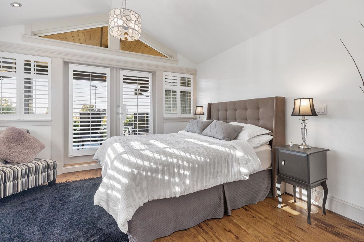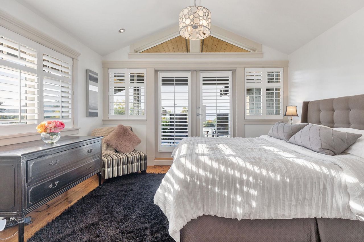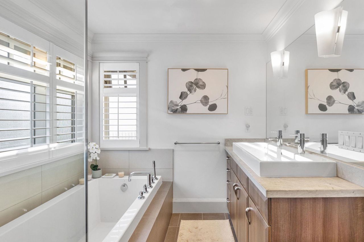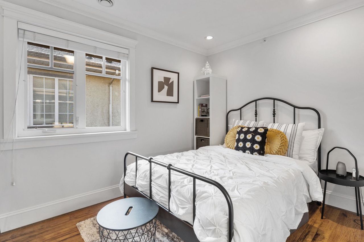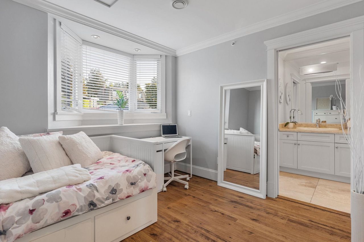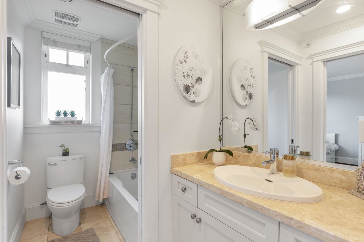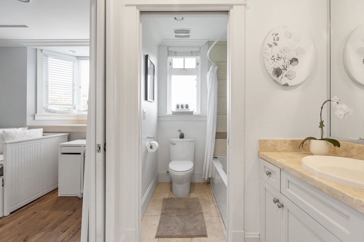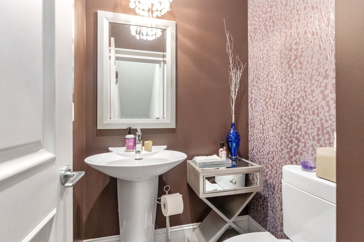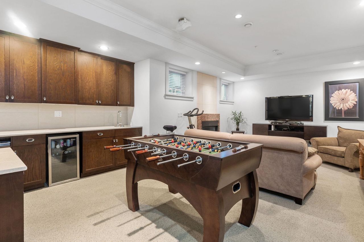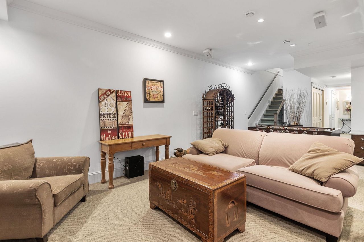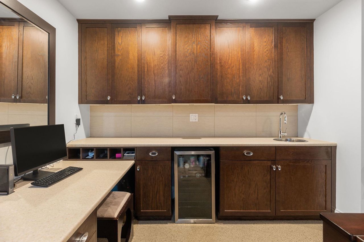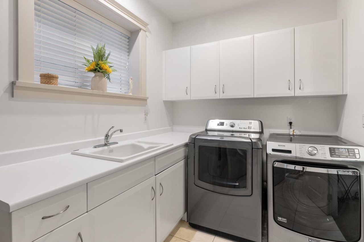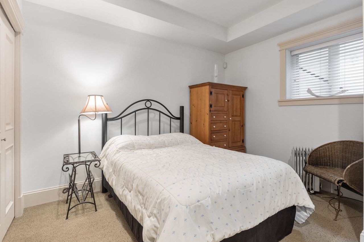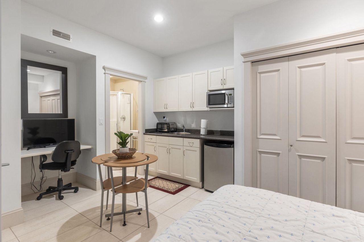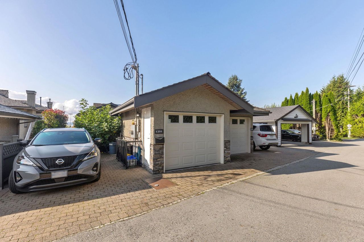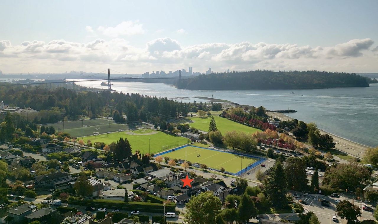- British Columbia
- West Vancouver
1251 Marine Dr
CAD$3,180,000
CAD$3,180,000 Asking price
1251 Marine DriveWest Vancouver, British Columbia, V7T1B4
Delisted · Terminated ·
452(1)| 2875 sqft
Listing information last updated on Fri Oct 25 2024 08:40:18 GMT-0400 (Eastern Daylight Time)

Open Map
Log in to view more information
Go To LoginSummary
IDR2825089
StatusTerminated
Ownership TypeFreehold Strata
Brokered ByRennie & Associates Realty Ltd.
TypeResidential House,Semi-Detached,Duplex,Residential Attached
AgeConstructed Date: 2006
Square Footage2875 sqft
RoomsBed:4,Kitchen:1,Bath:5
Parking1 (2)
Virtual Tour
Detail
Building
Outdoor AreaBalcny(s) Patio(s) Dck(s)
Floor Area Finished Main Floor1046
Floor Area Finished Total2875
Floor Area Finished Above Main820
Floor Area Finished Blw Main1009
Legal DescriptionSTRATA LOT 2, PLAN BCS2293, DISTRICT LOT 237, GROUP 1, NEW WESTMINSTER LAND DISTRICT, TOGETHER WITH AN INTEREST IN THE COMMON PROPERTY IN PROPORTION TO THE UNIT ENTITLEMENT OF THE STRATA LOT AS SHOWN ON FORM 1 OR V, AS APPROPRIATE
Driveway FinishConcrete
Fireplaces3
Bath Ensuite Of Pieces14
Type1/2 Duplex
FoundationConcrete Perimeter
LockerNo
Unitsin Development2
Titleto LandFreehold Strata
Fireplace FueledbyGas - Natural
No Floor Levels3
Floor FinishHardwood,Tile,Carpet
RoofOther,Wood
Tot Unitsin Strata Plan2
ConstructionFrame - Wood
Storeysin Building2
Exterior FinishGlass,Stone,Wood
FlooringHardwood,Tile,Carpet
Fireplaces Total3
Exterior FeaturesGarden,Balcony
Above Grade Finished Area1866
AppliancesWasher/Dryer,Dishwasher,Refrigerator,Cooktop,Microwave
Stories Total2
Other StructuresShed(s)
Rooms Total16
Building Area Total2875
GarageYes
Main Level Bathrooms1
Patio And Porch FeaturesPatio,Deck
Fireplace FeaturesGas
Window FeaturesWindow Coverings
Lot FeaturesCentral Location,Marina Nearby,Recreation Nearby,Ski Hill Nearby
Basement
Basement AreaFully Finished,Separate Entry
Parking
Parking AccessRear
Parking TypeCarport; Single,Garage; Single
Out Bldgs Garage Size19'7 x 10'4
Parking FeaturesCarport Single,Garage Single,Rear Access,Concrete,Garage Door Opener
Utilities
Tax Utilities IncludedNo
Water SupplyCity/Municipal
Features IncludedAir Conditioning,ClthWsh/Dryr/Frdg/Stve/DW,Drapes/Window Coverings,Garage Door Opener,Microwave,Storage Shed
Fuel HeatingElectric,Forced Air,Heat Pump
Surrounding
Distto School School BusNear
Council Park ApproveNo
Community FeaturesShopping Nearby
Distanceto Pub Rapid TrNear
Other
Laundry FeaturesIn Unit
AssociationYes
Internet Entire Listing DisplayYes
Interior FeaturesStorage
SewerPublic Sewer,Storm Sewer
DDF More Info URLhttps://www.youtube.com/watch?v=R-44SzSmQBM
Property Brochure URLhttps://www.youtube.com/watch?v=R-44SzSmQBM
Pid027-035-891
Sewer TypeCity/Municipal
Cancel Effective Date2023-12-11
Site InfluencesCentral Location,Marina Nearby,Recreation Nearby,Shopping Nearby,Ski Hill Nearby
Property DisclosureYes
Services ConnectedCommunity,Natural Gas,Storm Sewer,Water
View SpecifyPark, Beach, Bridge, City
Fixtures RemovedDINING ROOM CHANDELIER IS NOT INCLUDED
Broker ReciprocityYes
Fixtures RemovedYes
Alt Feature Sheet URLhttps://www.youtube.com/watch?v=R-44SzSmQBM
Maint Fee IncludesManagement
BasementFinished,Exterior Entry
A/CCentral Air,Air Conditioning
HeatingElectric,Forced Air,Heat Pump
Level2
Remarks
Welcome to West Van's gateway -- AMBLESIDE! This well-designed ½ DUPLEX family home exudes timeless elegance & charm, situated amidst meticulous landscape, offering breathtaking views of park, beaches, bridge, city & water, in a desirable location. 4 Bedrooms + 5 Bath, spanning 2,875 sq.ft. of quality home finishes. A CHEF'S KITCHEN features high-end stainless steel appliances, large granite-top island, custom cabinetry & vaulted ceilings, and the family room - a central gathering point, where memories are made. Step outside onto your private terrazza & enjoy true outdoor living. Features gas bib for BBQ'ing. Manicured gardens adds a touch of colour & tranquility, creating an oasis within the city. An In-law Studio suite with its own entrance. A detached garage with an ample storage room.
This representation is based in whole or in part on data generated by the Chilliwack District Real Estate Board, Fraser Valley Real Estate Board or Greater Vancouver REALTORS®, which assumes no responsibility for its accuracy.
Location
Province:
British Columbia
City:
West Vancouver
Community:
Ambleside
Room
Room
Level
Length
Width
Area
Living Room
Main
13.48
19.91
268.53
Dining Room
Main
6.59
10.93
72.05
Foyer
Main
6.43
8.66
55.70
Family Room
Main
10.83
17.85
193.23
Kitchen
Main
14.83
21.42
317.70
Patio
Main
8.23
14.17
116.72
Patio
Main
18.50
25.92
479.60
Patio
Above
11.25
13.58
152.85
Primary Bedroom
Above
12.24
13.48
165.01
Walk-In Closet
Above
5.41
7.58
41.03
Bedroom
Above
7.91
14.34
113.36
Bedroom
Above
10.33
11.42
117.99
Recreation Room
Bsmt
15.91
25.75
409.81
Utility
Bsmt
5.41
8.92
48.31
Laundry
Bsmt
7.09
10.99
77.89
Bedroom
Bsmt
11.52
16.77
193.06
School Info
Private SchoolsK-7 Grades Only
Hollyburn Elementary
1329 Duchess Ave, West Vancouver0.309 km
ElementaryMiddleEnglish
8-12 Grades Only
West Vancouver Secondary
1750 Mathers Ave, West Vancouver1.299 km
SecondaryEnglish
Book Viewing
Your feedback has been submitted.
Submission Failed! Please check your input and try again or contact us

