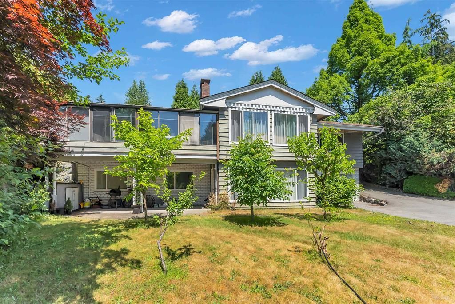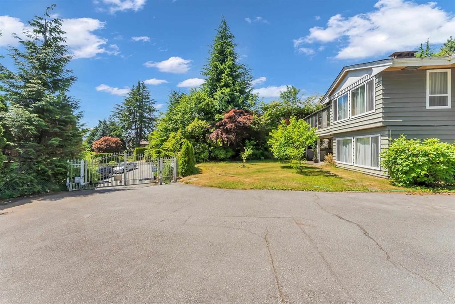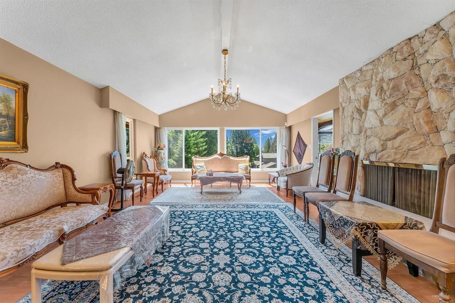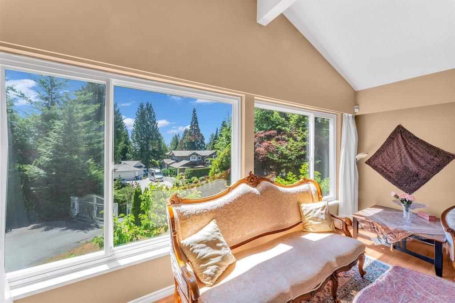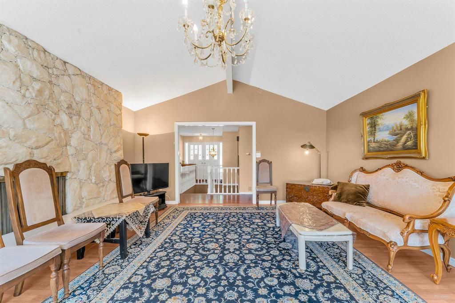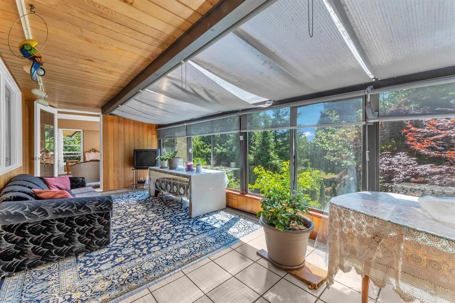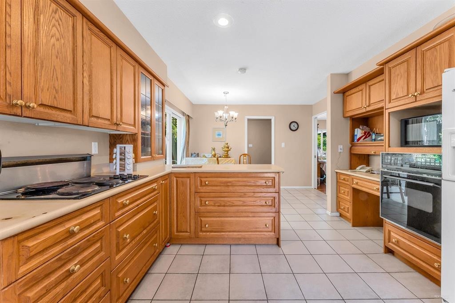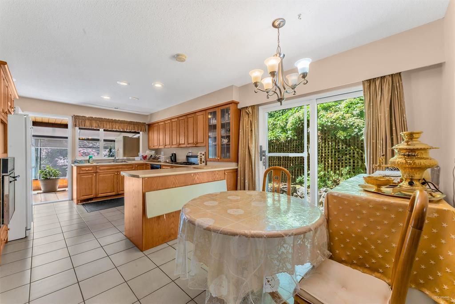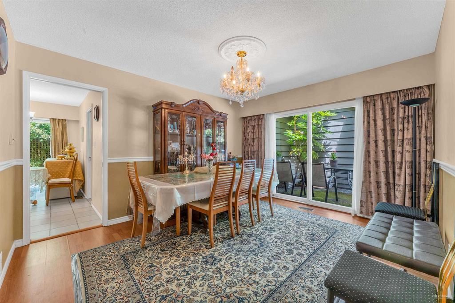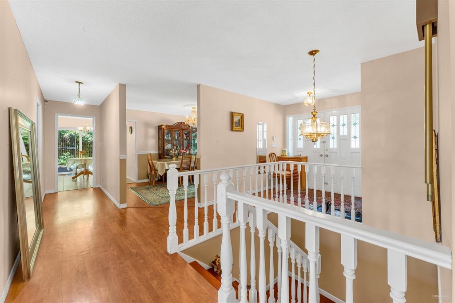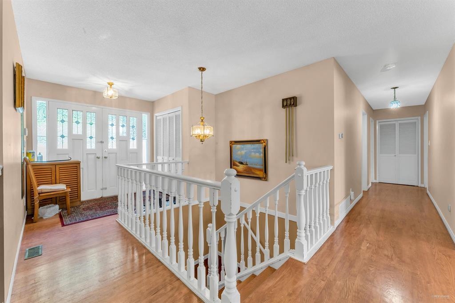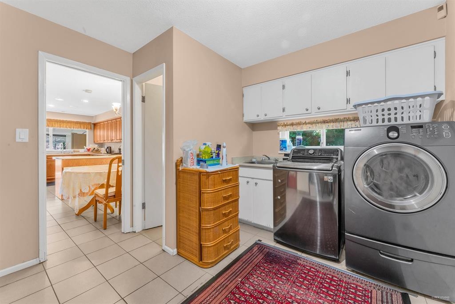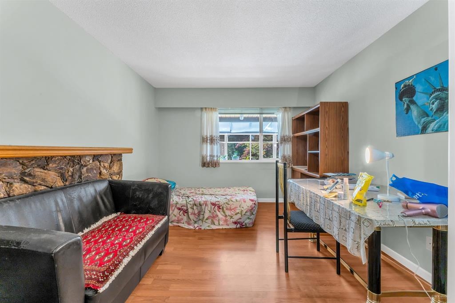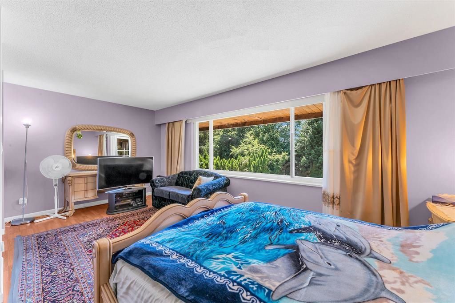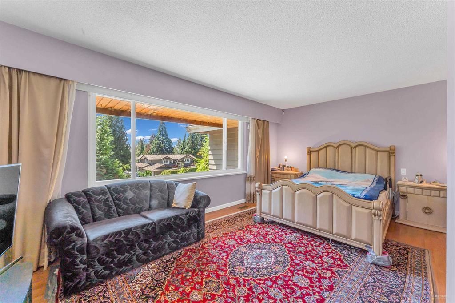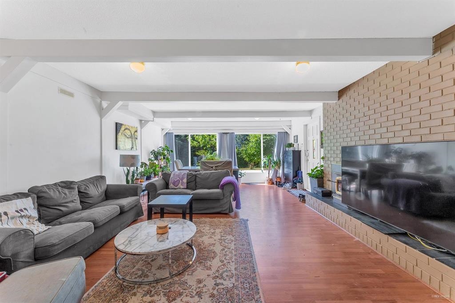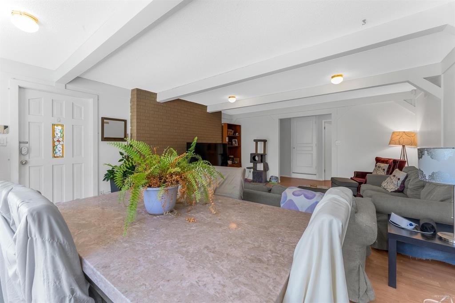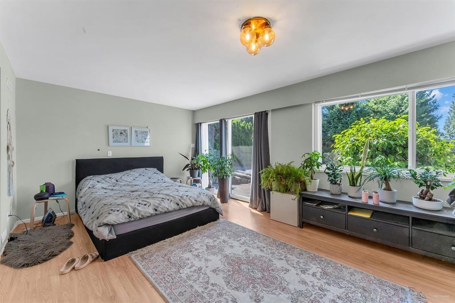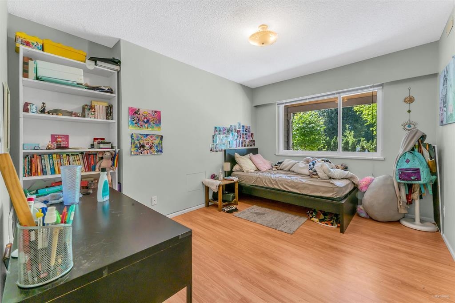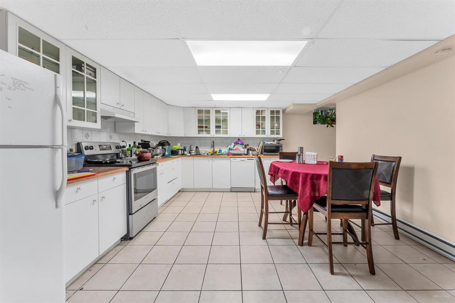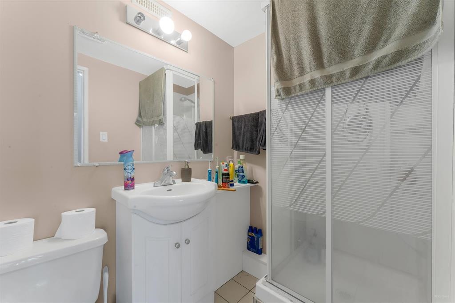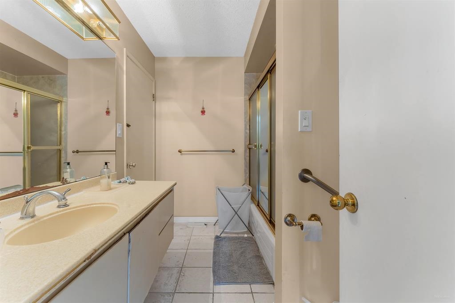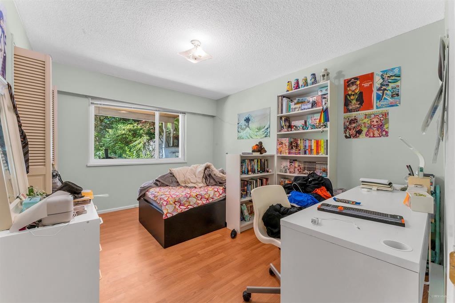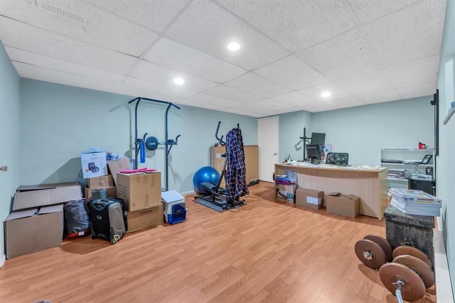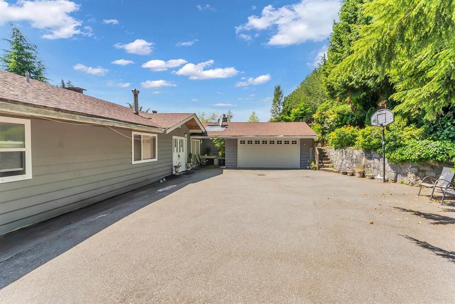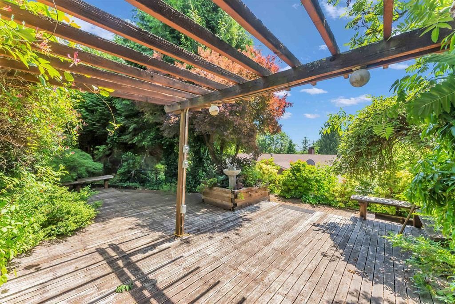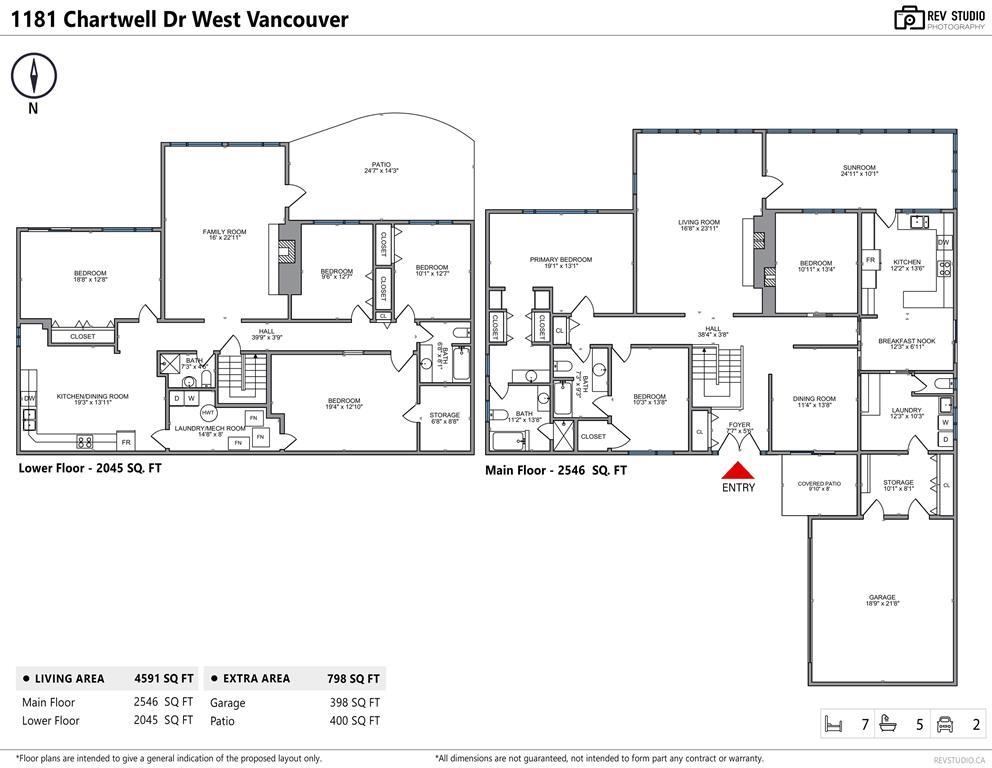- British Columbia
- West Vancouver
1181 Chartwell Dr
CAD$3,698,000
CAD$3,698,000 Asking price
1181 Chartwell DriveWest Vancouver, British Columbia, V7S2R1
Delisted · Expired ·
756(2)| 4591 sqft
Listing information last updated on Fri Dec 01 2023 04:10:40 GMT-0500 (Eastern Standard Time)

Open Map
Log in to view more information
Go To LoginSummary
IDR2812406
StatusExpired
Ownership TypeFreehold NonStrata
Brokered ByNu Stream Realty Inc.
TypeResidential House,Detached,Residential Detached
AgeConstructed Date: 1972
Lot Size88 * undefined Feet
Land Size13503.6 ft²
Square Footage4591 sqft
RoomsBed:7,Kitchen:2,Bath:5
Parking2 (6)
Virtual Tour
Detail
Building
Bathroom Total5
Bedrooms Total7
AppliancesWasher & Dryer
Architectural Style2 Level
Constructed Date1972
Construction Style AttachmentDetached
Fireplace PresentTrue
Fireplace Total3
FixtureDrapes/Window coverings
Heating FuelNatural gas
Heating TypeBaseboard heaters,Forced air
Size Interior4591 sqft
TypeHouse
Outdoor AreaBalcny(s) Patio(s) Dck(s)
Floor Area Finished Main Floor2566
Floor Area Finished Total4591
Floor Area Finished Blw Main2025
Legal DescriptionLOT 7, BLOCK 45, PLAN VAP11873, DISTRICT LOT CE EXT 7, GROUP 1, NEW WESTMINSTER LAND DISTRICT
Driveway FinishConcrete
Fireplaces3
Lot Size Square Ft13356
TypeHouse/Single Family
FoundationConcrete Perimeter,Other
Titleto LandFreehold NonStrata
Fireplace FueledbyNatural Gas,Wood
No Floor Levels2
Floor FinishMixed
RoofAsphalt,Other,Wood
RenovationsPartly
ConstructionFrame - Wood,Other
SuiteOther
Exterior FinishMixed,Other
FlooringMixed
Fireplaces Total3
Exterior FeaturesBalcony
Above Grade Finished Area2566
AppliancesWasher/Dryer,Washer
Rooms Total20
Building Area Total4591
Main Level Bathrooms3
Property ConditionRenovation Partly
Patio And Porch FeaturesPatio,Deck
Fireplace FeaturesGas,Wood Burning
Window FeaturesWindow Coverings
Lot FeaturesNear Golf Course,Recreation Nearby,Ski Hill Nearby
Basement
Basement AreaNone
Land
Size Total13356 sqft
Size Total Text13356 sqft
Acreagefalse
AmenitiesGolf Course,Recreation,Ski hill
Size Irregular13356
Lot Size Square Meters1240.81
Lot Size Hectares0.12
Lot Size Acres0.31
Parking
Parking AccessSide
Parking TypeAdd. Parking Avail.,Carport; Multiple
Parking FeaturesAdditional Parking,Carport Multiple,Side Access,Concrete
Utilities
Tax Utilities IncludedNo
Water SupplyCity/Municipal
Features IncludedClothes Washer/Dryer,Drapes/Window Coverings
Fuel HeatingBaseboard,Forced Air,Natural Gas
Surrounding
Ammenities Near ByGolf Course,Recreation,Ski hill
Exterior FeaturesBalcony
Road Surface TypePaved
View TypeView
Distto School School Busclose
Distanceto Pub Rapid Trclose
Other
Internet Entire Listing DisplayYes
Road Surface TypePaved
SewerPublic Sewer,Sanitary Sewer
Pid004-915-976
Sewer TypeCity/Municipal
Site InfluencesGolf Course Nearby,Paved Road,Recreation Nearby,Ski Hill Nearby
Property DisclosureYes
Services ConnectedElectricity,Natural Gas,Sanitary Sewer,Water
View SpecifyPARTIAL
Broker ReciprocityYes
Fixtures RemovedNo
Fixtures Rented LeasedNo
Flood PlainNo
Approx Year of Renovations Addns2010
BasementNone
HeatingBaseboard,Forced Air,Natural Gas
Level2
Remarks
Incredible opportunity to own this beautiful partially renovated home in British Properties Chartwell Drive. This residence situates on a 13,500 sqft lot provides 4591 sqft living space with gated entrance. Bright upper level south facing 3 beds 3 baths with lovely oak kitchen & oak flooring, large living room & dining room, plus a solarium room. Ground level has 4 beds in-law suite with a huge kitchen and 2 baths, plenty of natural light. A Gazebo with partial water view. Located right across The Sentinel Secondary School & Chartwell Elementary, steps over to Hollyburn Country Club. Close to Cypress Ski Hill, golf courses, P/R shopping centre. This home is perfect for a growing family or the spot for your future dream home.
This representation is based in whole or in part on data generated by the Chilliwack District Real Estate Board, Fraser Valley Real Estate Board or Greater Vancouver REALTORS®, which assumes no responsibility for its accuracy.
Location
Province:
British Columbia
City:
West Vancouver
Community:
Chartwell
Room
Room
Level
Length
Width
Area
Foyer
Main
10.93
7.91
86.38
Laundry
Main
10.50
12.40
130.20
Nook
Main
7.68
12.76
97.98
Kitchen
Main
13.48
12.76
172.09
Solarium
Main
10.50
24.34
255.58
Living Room
Main
24.34
17.16
417.71
Dining Room
Main
14.07
11.32
159.31
Bedroom
Main
12.40
13.42
166.41
Bedroom
Main
13.48
19.49
262.78
Bedroom
Main
14.24
10.01
142.48
Walk-In Closet
Main
8.33
13.16
109.63
Storage
Main
8.43
8.92
75.24
Utility
Main
7.58
14.99
113.63
Kitchen
Below
16.93
19.16
324.36
Bedroom
Below
11.75
18.67
219.26
Living Room
Below
7.58
14.99
113.63
Bedroom
Below
10.43
12.66
132.12
Bedroom
Below
10.60
12.66
134.20
Walk-In Closet
Below
6.82
8.83
60.23
Bedroom
Below
16.17
22.51
364.03
School Info
Private SchoolsK-7 Grades Only
Chartwell Elementary
1300 Chartwell Dr, West Vancouver0.294 km
ElementaryMiddleEnglish
8-12 Grades Only
Sentinel Secondary
1250 Chartwell Dr, West Vancouver0.107 km
SecondaryEnglish
Book Viewing
Your feedback has been submitted.
Submission Failed! Please check your input and try again or contact us

