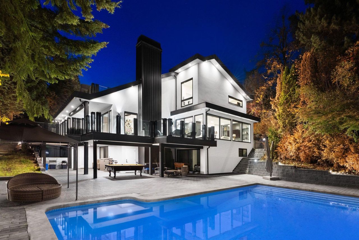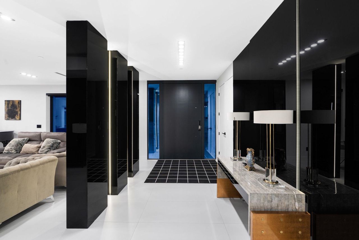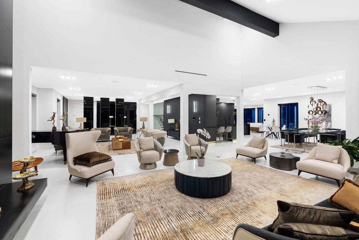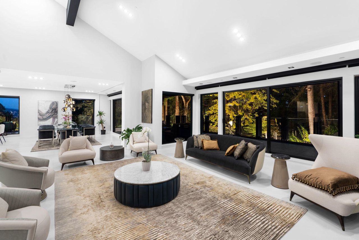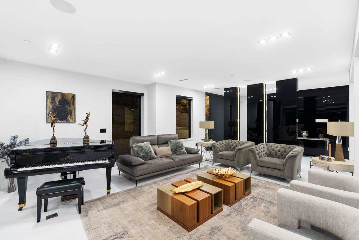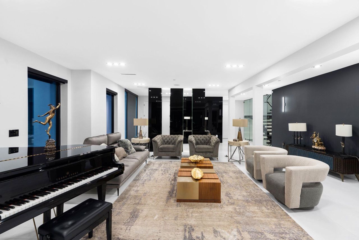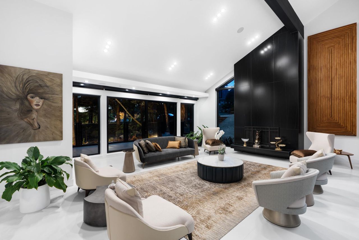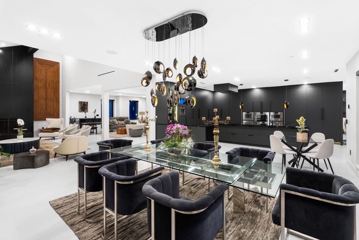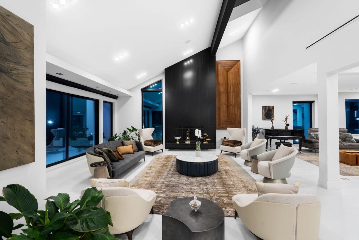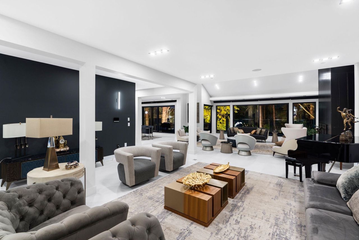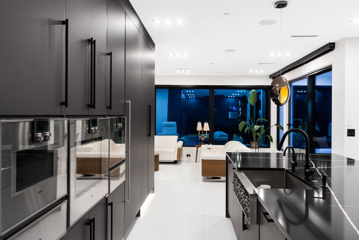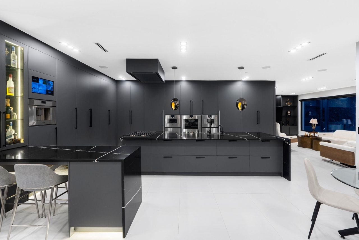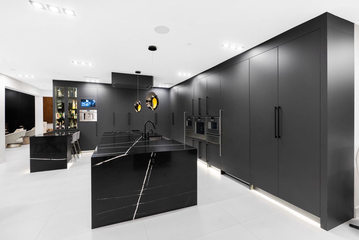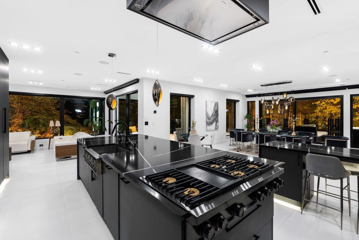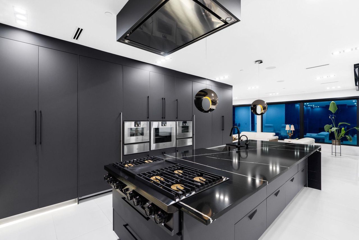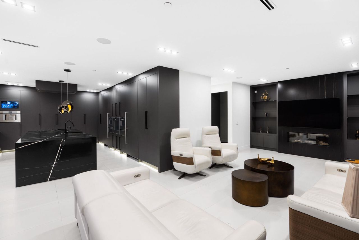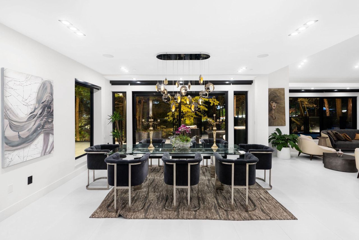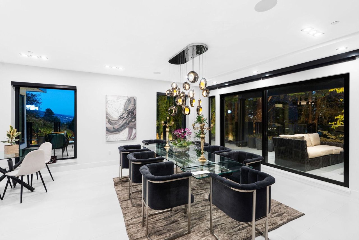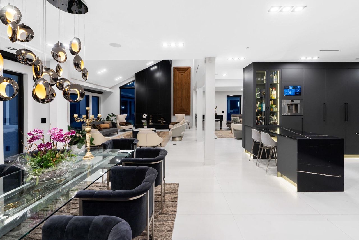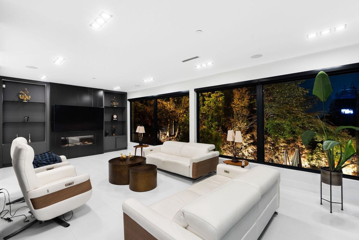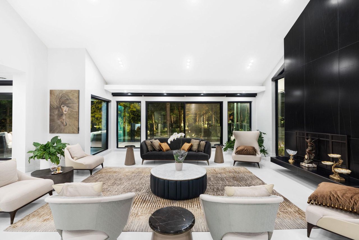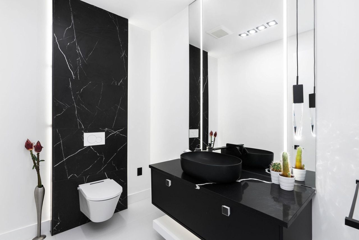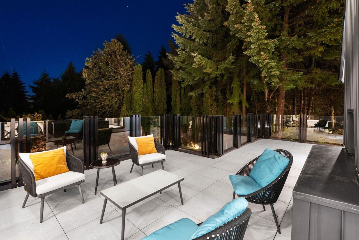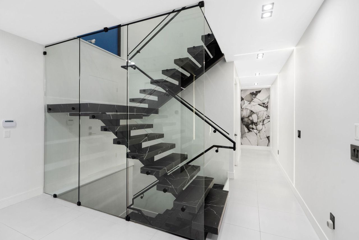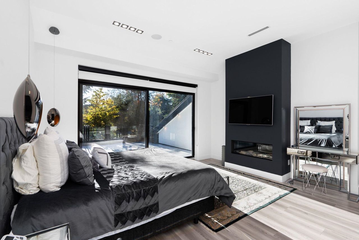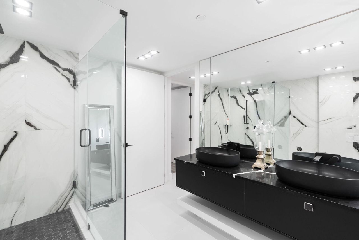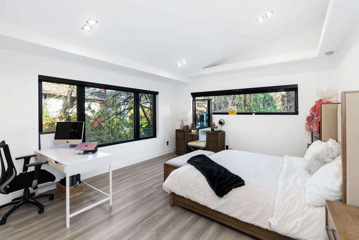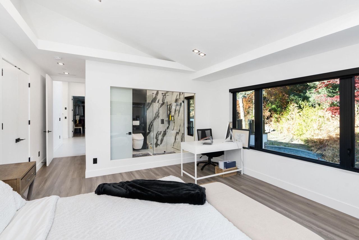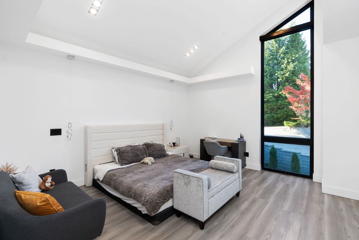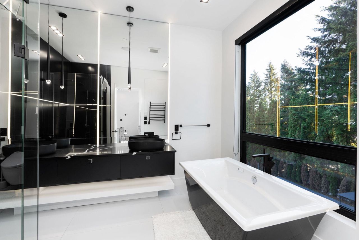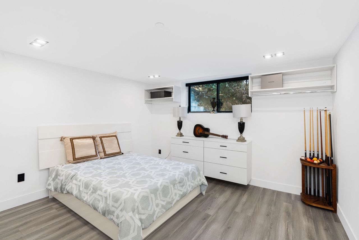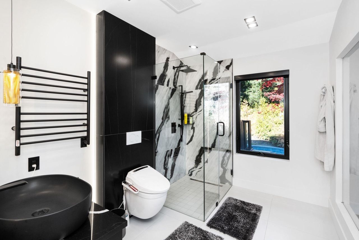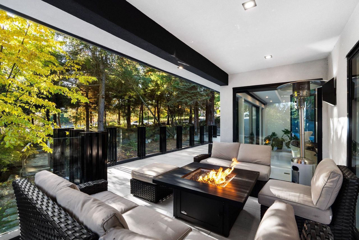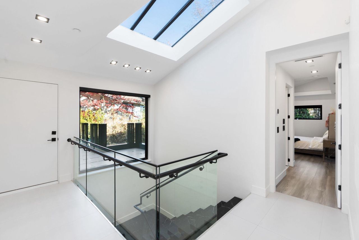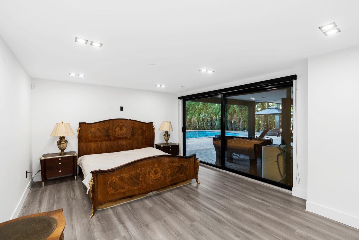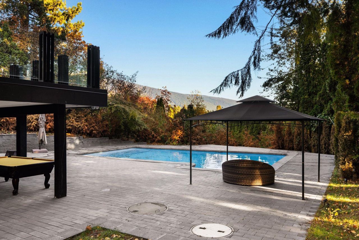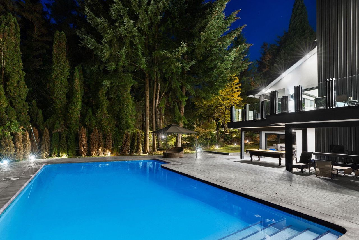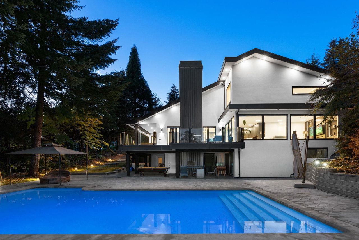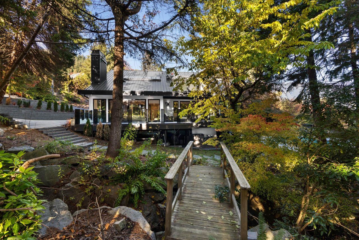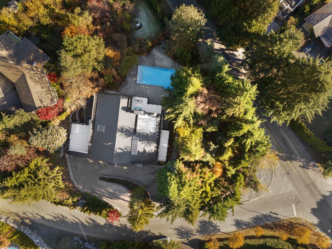- British Columbia
- West Vancouver
1110 Hillside Rd
CAD$6,798,000
CAD$6,798,000 Asking price
1110 Hillside RoadWest Vancouver, British Columbia, V7S2G2
Delisted · Terminated ·
582(2)| 8082 sqft
Listing information last updated on Fri Feb 23 2024 15:43:10 GMT-0500 (Eastern Standard Time)

Open Map
Log in to view more information
Go To LoginSummary
IDR2834119
StatusTerminated
Ownership TypeFreehold NonStrata
Brokered ByRoyal LePage Sussex
TypeResidential House,Detached,Residential Detached
AgeConstructed Date: 1979
Lot Size230 * undefined Feet
Land Size20473.2 ft²
Square Footage8082 sqft
RoomsBed:5,Kitchen:3,Bath:8
Parking2 (2)
Virtual Tour
Detail
Building
Bathroom Total8
Bedrooms Total5
AmenitiesLaundry - In Suite
AppliancesAll,Intercom,Central Vacuum
Basement DevelopmentUnknown
Basement FeaturesSeparate entrance
Basement TypeFull (Unknown)
Constructed Date1979
Construction Style AttachmentDetached
Cooling TypeAir Conditioned
Fireplace PresentTrue
Fireplace Total1
Fire ProtectionSecurity system,Sprinkler System-Fire
FixtureDrapes/Window coverings
Heating FuelNatural gas
Heating TypeHot Water
Size Interior8082 sqft
TypeHouse
Outdoor AreaBalcny(s) Patio(s) Dck(s)
Floor Area Finished Main Floor3024
Floor Area Finished Total8082
Floor Area Finished Above Main2078
Floor Area Finished Blw Main2980
Legal DescriptionLOT 1, BLOCK 38, PLAN VAP9394, GROUP 1, NEW WESTMINSTER LAND DISTRICT, CAPILANO ESTATES EXT #2
Driveway FinishPaving Stone
Fireplaces1
Bath Ensuite Of Pieces22
Lot Size Square Ft20670
TypeHouse/Single Family
FoundationConcrete Perimeter
Titleto LandFreehold NonStrata
Fireplace FueledbyNatural Gas
No Floor Levels3
Floor FinishMixed,Tile
RoofMetal
RenovationsCompletely
ConstructionFrame - Wood
Exterior FinishMixed
FlooringMixed,Tile
Fireplaces Total1
Exterior FeaturesGarden,Balcony
Above Grade Finished Area5102
AppliancesWasher/Dryer,Dishwasher,Refrigerator,Cooktop,Wine Cooler
Association AmenitiesSauna/Steam Room
Rooms Total26
Building Area Total8082
GarageYes
Main Level Bathrooms2
Property ConditionRenovation Complete
Patio And Porch FeaturesPatio,Deck
Fireplace FeaturesGas
Window FeaturesWindow Coverings
Basement
Basement AreaFull,Separate Entry
Land
Size Total20670 sqft
Size Total Text20670 sqft
Acreagefalse
Landscape FeaturesGarden Area
Size Irregular20670
Lot Size Square Meters1920.31
Lot Size Hectares0.19
Lot Size Acres0.47
Parking
Parking TypeGarage; Double
Parking FeaturesGarage Double,Paver Block
Utilities
Water SupplyCity/Municipal
Features IncludedAir Conditioning,ClthWsh/Dryr/Frdg/Stve/DW,Drapes/Window Coverings,Heat Recov. Vent.,Intercom,Security System,Sprinkler - Fire,Vacuum - Built In,Vaulted Ceiling,Wine Cooler
Fuel HeatingHot Water,Natural Gas
Surrounding
Exterior FeaturesGarden,Balcony
View TypeView
Other
Laundry FeaturesIn Unit
Security FeaturesSecurity System,Fire Sprinkler System
Internet Entire Listing DisplayYes
Interior FeaturesCentral Vacuum,Vaulted Ceiling(s)
SewerSanitary Sewer,Storm Sewer
Pid009-675-086
Cancel Effective Date2024-02-16
Property DisclosureYes
Services ConnectedElectricity,Natural Gas,Sanitary Sewer,Storm Sewer,Water
View SpecifyNorth Vancouver , Burnaby
Broker ReciprocityYes
Fixtures Rented LeasedNo
Approx Year of Renovations Addns2022
BasementFull,Exterior Entry
PoolOutdoor Pool
A/CAir Conditioning
HeatingHot Water,Natural Gas
Level3
Remarks
This almost brand new home has gone through a major and tasteful renovation in 2022. Almost 8,000 sqft of luxurious, modern home has it all. High-end appliances, 16 ft high ceiling, open kitchen can satisfy any taste with a great wok kitchen. Big flat back yard with swimming pool and the most amazing grounds which has been decorated with lights shinning to the greenery and trees. Walk-out basement with nanny suite. Great location at the corner of Eyremount and Hillside. I am very pleased to showcase this house. One of the best houses I have seen in West Vancouver. Not only the main floor has high ceilings but all the bedrooms and basement has high ceilings as well. Over $3 million spent on renovation. This is a must see.
This representation is based in whole or in part on data generated by the Chilliwack District Real Estate Board, Fraser Valley Real Estate Board or Greater Vancouver REALTORS®, which assumes no responsibility for its accuracy.
Location
Province:
British Columbia
City:
West Vancouver
Community:
British Properties
Room
Room
Level
Length
Width
Area
Living Room
Main
22.24
23.75
528.37
Dining Room
Main
16.77
19.32
323.97
Kitchen
Main
16.77
22.34
374.57
Wok Kitchen
Main
5.68
12.83
72.81
Family Room
Main
13.85
27.76
384.28
Great Room
Main
21.92
29.33
642.81
Foyer
Main
7.91
21.82
172.51
Primary Bedroom
Above
19.75
21.49
424.43
Walk-In Closet
Above
7.91
13.32
105.32
Bedroom
Above
14.50
17.65
255.96
Walk-In Closet
Above
6.50
7.35
47.74
Bedroom
Above
14.24
14.93
212.55
Bedroom
Above
14.24
15.85
225.64
Laundry
Above
3.67
4.33
15.91
Living Room
Below
21.10
21.49
453.34
Kitchen
Below
13.85
16.99
235.29
Flex Room
Below
15.26
21.16
322.84
Bedroom
Below
13.58
14.34
194.74
Den
Below
13.42
16.83
225.85
Games Room
Below
11.58
13.75
159.21
Recreation Room
Below
12.93
15.32
198.05
Laundry
Below
7.15
16.34
116.86
Sauna
Below
6.82
11.25
76.79
Utility
Below
5.84
11.68
68.21
Storage
Below
4.07
19.09
77.68
Other
Below
6.82
8.76
59.78
School Info
Private SchoolsK-7 Grades Only
Chartwell Elementary
1300 Chartwell Dr, West Vancouver1.234 km
ElementaryMiddleEnglish
8-12 Grades Only
Sentinel Secondary
1250 Chartwell Dr, West Vancouver1.147 km
SecondaryEnglish
Book Viewing
Your feedback has been submitted.
Submission Failed! Please check your input and try again or contact us

