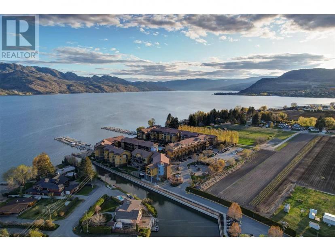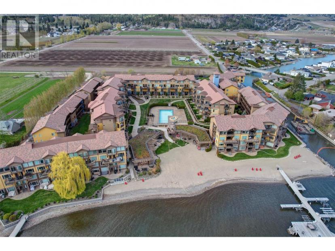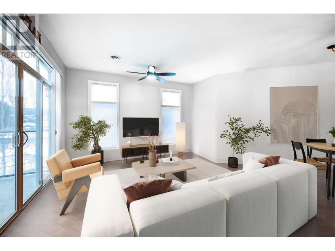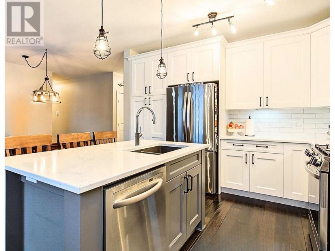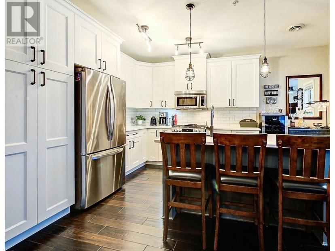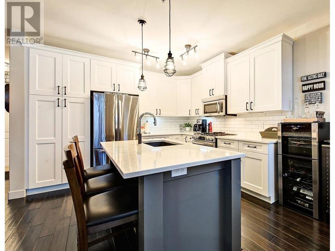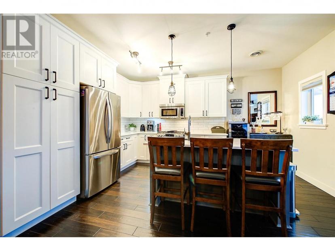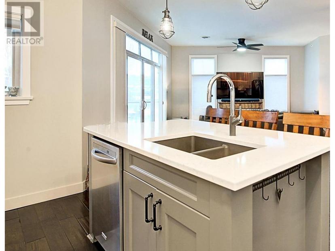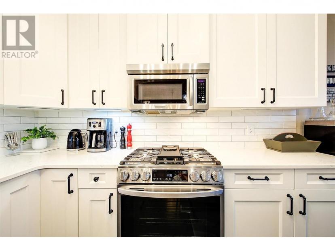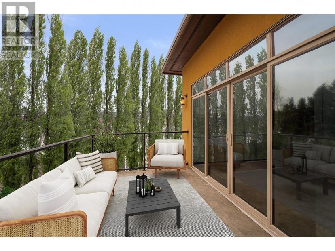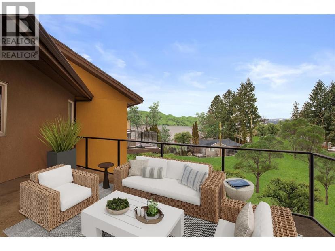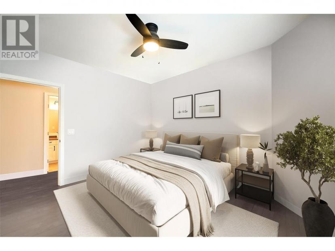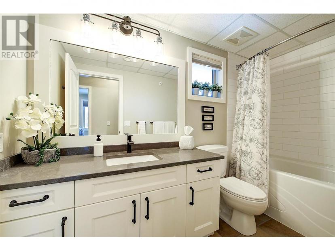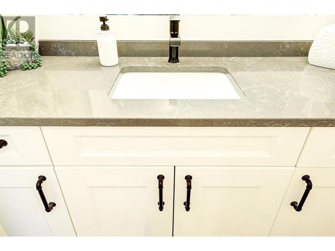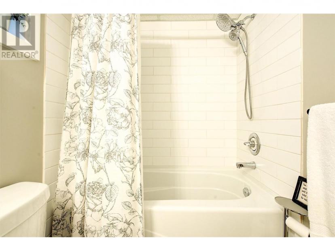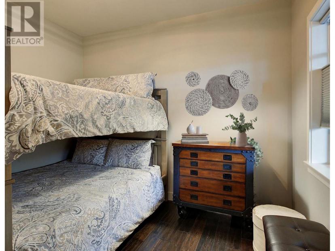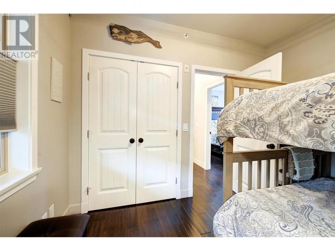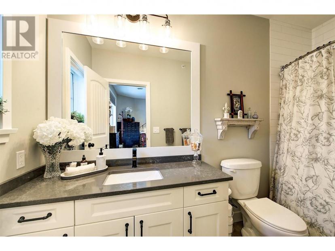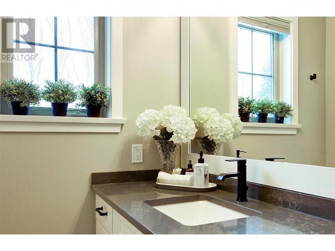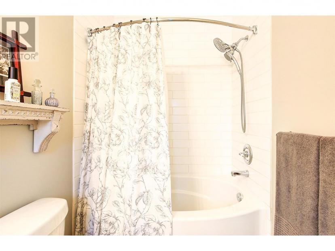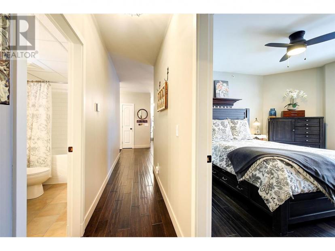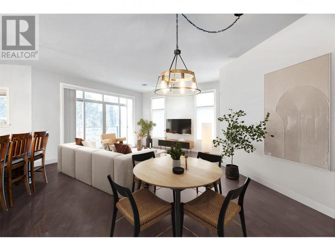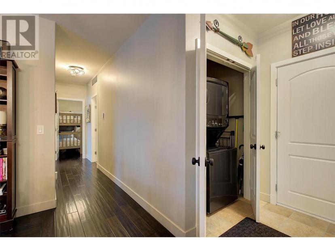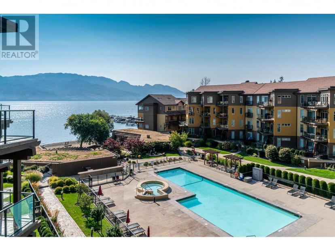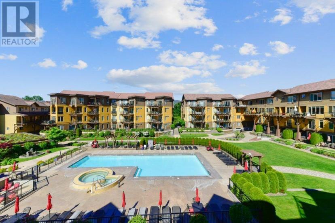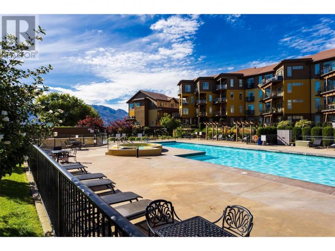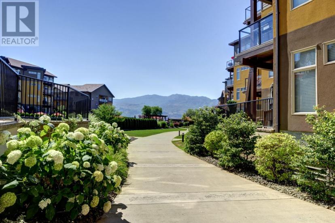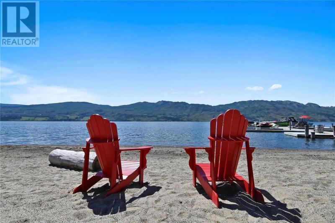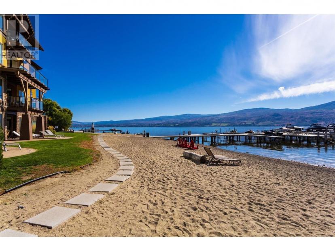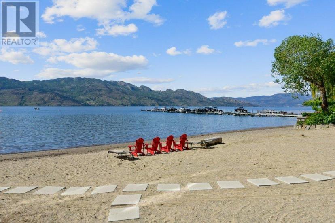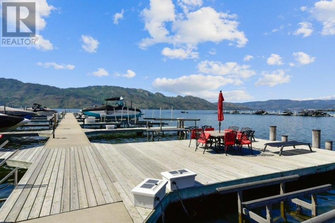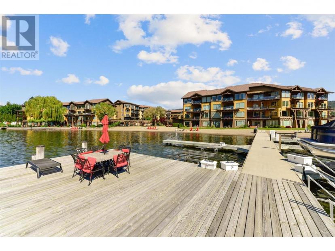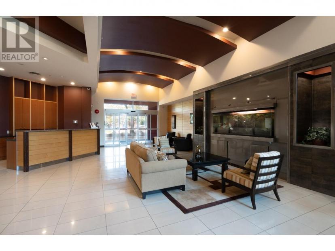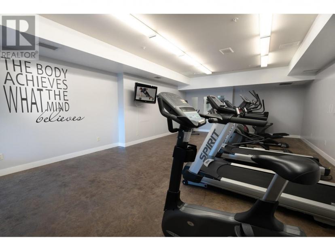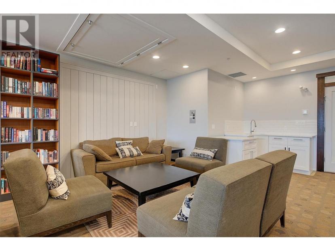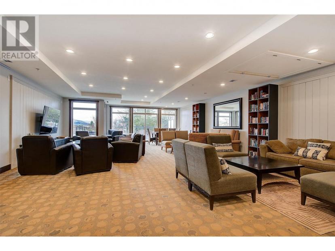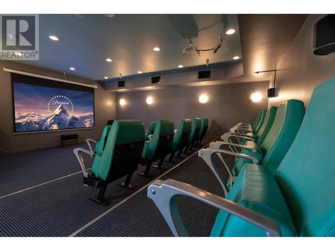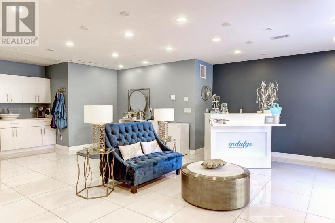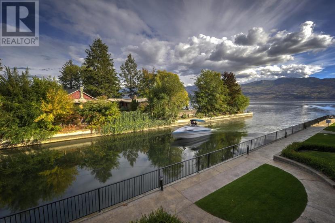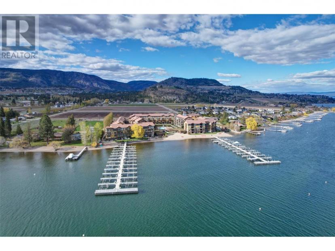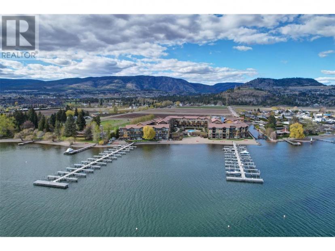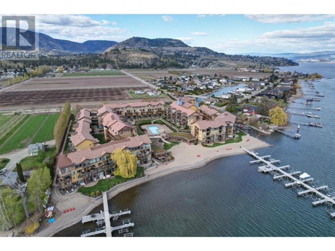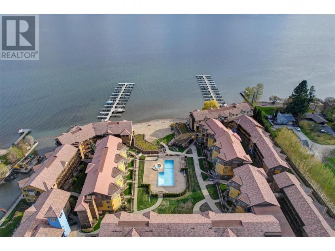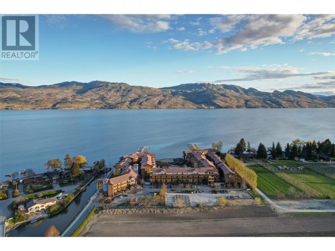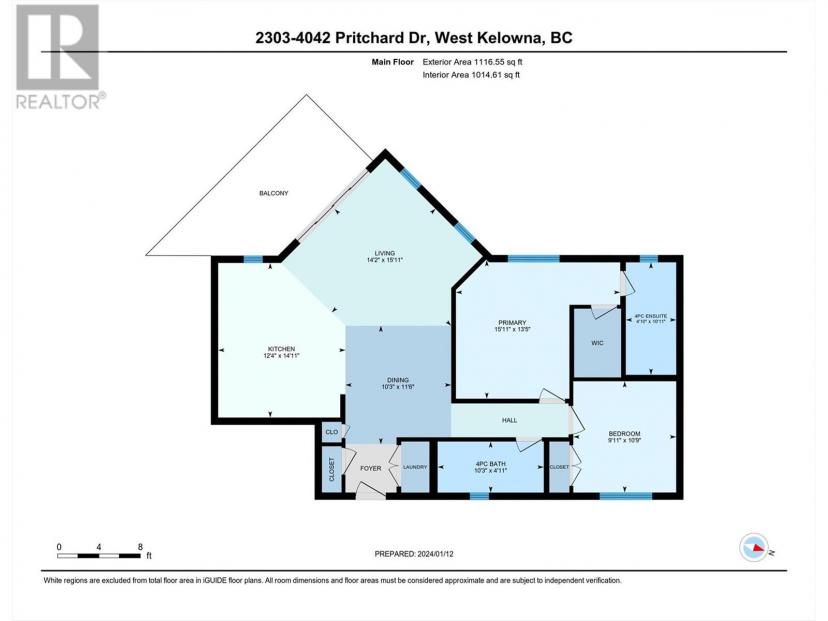- British Columbia
- West Kelowna
4042 Pritchard Dr NE
CAD$679,900 Sale
2303 4042 Pritchard Dr NEWest Kelowna, British Columbia, V4T3E4
221| 1120 sqft

Open Map
Log in to view more information
Go To LoginSummary
ID10311009
StatusCurrent Listing
Ownership TypeStrata
TypeResidential Apartment
RoomsBed:2,Bath:2
Square Footage1120 sqft
Land Sizeunder 1 acre
Parking1 (1)
AgeConstructed Date: 2008
Maint Fee712.55
Listing Courtesy ofRoyal LePage Kelowna
Detail
Building
Bathroom Total2
Bedrooms Total2
AmenitiesClubhouse,Party Room,Security/Concierge,Whirlpool,Storage - Locker
AppliancesRefrigerator,Dishwasher,Oven - gas,Range - Gas,Microwave,Washer/Dryer Stack-Up
Cooling TypeCentral air conditioning,See Remarks,Heat Pump
Fireplace PresentFalse
Half Bath Total0
Heating FuelGeo Thermal
Heating TypeHeat Pump
Size Interior1120 sqft
Stories Total1
Utility WaterMunicipal water
Land
Size Total Textunder 1 acre
Acreagefalse
SewerMunicipal sewage system
Surface WaterLake
Parking
Parkade
Stall
Underground1
Surrounding
Community FeaturesRentals Allowed
View TypeCity view,Lake view,Mountain view,Valley view,View of water,View (panoramic)
Zoning TypeUnknown
Other
Storage TypeStorage,Locker
StructureClubhouse
PoolInground pool,Outdoor pool,Pool
FireplaceFalse
HeatingHeat Pump
Unit No.2303
Remarks
Welcome to Barona Beach, you've just found a VERY RARE opportunity! One of the ONLY condo complexes in Kelowna that allows short term rentals if you are an investor; or if you seek the resort life, it's one of the ONLY developments with resort living right on the water! The 155-unit community has 600ft of private sandy beach, a marina w/2 docks & 80+ boat slips, heated salt-water pool, hot tub, fitness center, events room, movie theatre, beauty salon, dog park & community garden to grow fruit & vegetables. Located on the Westside wine trail, it's also less than 5 min drive to 17 wineries! When you enter this 2bd/2bth top-floor unit, not only will you distinguish its highly desirable location in the complex; but you'll also appreciate the abundance of stunning upgrades. From new appliances & updated kitchen cabinets; to new quartz counters/backsplash in kitchen & baths; to recent professional paint throughout, custom blinds and new high-end industrial lighting. The fabulous layout offers every amenity you would want or need. And don't forget the never-ending enjoyment to be found on the spacious & private patio overlooking orchards with a serene lake view where one can enjoy coffee in the morning sun and stunning sunsets on warm Okanagan summer nights. In condo laundry, underground parking stall, storage unit included. Pets allowed w/restrictions A rare gem for those wanting the best in the beach resort life or those looking for a fabulous investment/rental property. (id:22211)
The listing data above is provided under copyright by the Canada Real Estate Association.
The listing data is deemed reliable but is not guaranteed accurate by Canada Real Estate Association nor RealMaster.
MLS®, REALTOR® & associated logos are trademarks of The Canadian Real Estate Association.
Location
Province:
British Columbia
City:
West Kelowna
Community:
Lakeview Heights
Room
Room
Level
Length
Width
Area
4pc Ensuite bath
Main
3.33
1.47
4.90
10'11'' x 4'10''
4pc Bathroom
Main
1.50
3.12
4.68
4'11'' x 10'3''
Bedroom
Main
3.28
3.02
9.91
10'9'' x 9'11''
Dining
Main
3.51
3.12
10.95
11'6'' x 10'3''
Living
Main
4.85
4.32
20.95
15'11'' x 14'2''
Kitchen
Main
4.55
3.76
17.11
14'11'' x 12'4''
Primary Bedroom
Main
4.09
4.85
19.84
13'5'' x 15'11''

